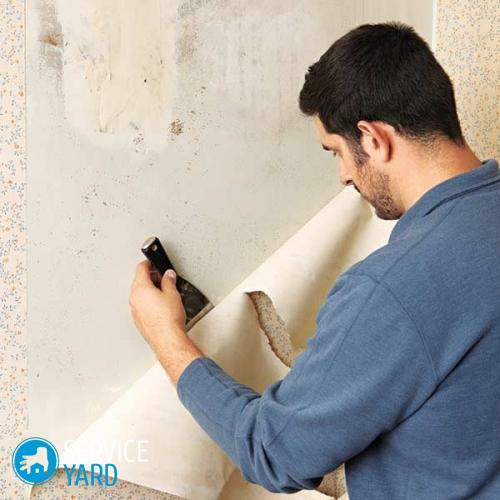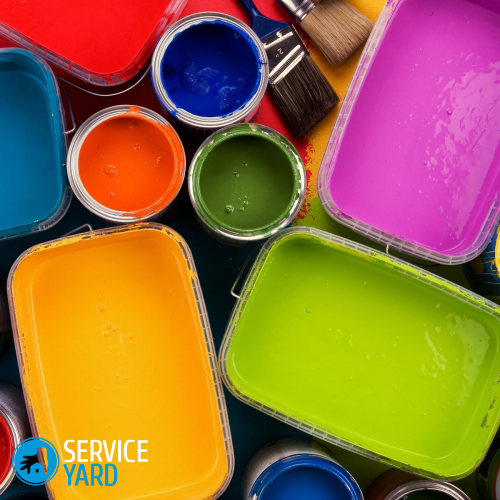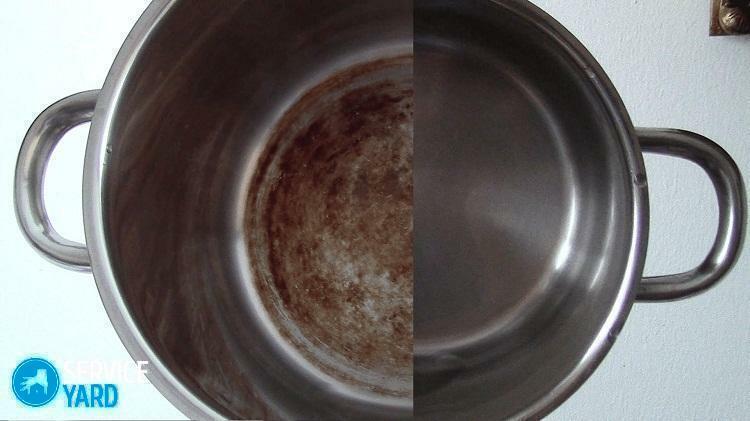The flat panel houses and typical "Khrushchev", where there is only one room, the lack of space - almost the norm, especially when the room is home to more than one person. Actual size "odnushki" rarely exceeds 14-18 sq. m, and the total -. 35-50 meters. Before you arrange a studio apartment, it is necessary to study in detail the recommendations for its improvement, allowing to make the interior as comfortable to live in, cozy.
Content
- Features studio
- Basic principles of arrangement
- Correct, judicious zoning
- Stylistic decoration of the apartment
- The choice of colors, materials and finishes
- Rules lighting Secrets
- things Storage System
-
Functional furniture, the right to insert
- Room / lounge
- Kitchen
- Entrance hall / corridor
- bathroom
- Mistakes that should not be allowed in the interior of small apartments
- conclusion
Features studio
The main feature of "odnushek" consists in the fact that a small area is required to place a bedroom, living room, dining room, and sometimes even a children's room and study. The space required to visually expand as much as possible, at the same time to arrange so that it was comfortable to each resident. It is especially difficult to issue good room an elongated shape - unlike the square, its shape will need to adjust a little bit.






If possible, re-planning is done in the "studio" - in a separate room with a door while a bathroom is. If there are insulated balconies, loggias, they are also attached to the main room - is removed only glazed window and door unit or completely disassembled part of the wall. It is important to use every centimeter, a corner, a niche.
When the planned redevelopment before it begin, create a project, showing all the elements, dimensions.

Basic principles of arrangement
In order to make the apartment as comfortable to live, you need to follow some guidelines:
- take into account the number of occupants, their age, gender. The room for one person will be very different from the family apartments with their children;
- redevelopment. Getting rid of the internal walls or the transfer helps to optimize the space, depending on the desired result;
- change the direction of opening doors, replacing them with sliding or complete elimination;
- the use of multifunctional furniture. This will be a sofa bed, table, wardrobe, folding chairs, wardrobe, mobile bar, two-tiered structure for one or two, where the bottom of settling workplace, top - sleeper;
- the visual expansion. With the help of bright colors, mirrors, lighting effects, the apartment seems to be a little bit more.






To accommodate all the necessary to close flat, its space will have to use completely - from floor to ceiling.
Correct, judicious zoning
When zoning "odnushki" is required to separate the sleeping area from the hall - both places have to equip a room, furnish separately. In the case of a studio apartment, the situation only little room includes also a dining room with kitchen. When planning the home, which temporarily going to live, two adults and two children with a parent or the two of the three of children, provides a spacious kitchen, the child should be made out to the indoor space, and the adult bedroom - in kitchen.
Zoning is done by such elements as:
- screens - they fence off the bed, dressing, mini-office. The main plus of this element - mobility. The design easily folds, unfolds without taking up much space in any form;
- plasterboard partitions - they can not be easily, quickly removed, but to establish a wall of simple, cheap, as impart the desired configuration (arched, rounded, angular, perforated);
- Blinds and curtains - a transparent element is suitable for a purely symbolic zoning, more dense - for creating a dark, comfortable sleep a family member when another will take care of business at light;
- furniture items - cabinets is mirrored rear wall, through racks to be placed at right angles to the wall. Sometimes on the back of the locker stir slate or narrow shelves;
See also:Replanning Khrushchev Embodiments 1, 2, 3 and 4-rooms






- Podiums - a convenient example of the zoning. It is compact with a bedroom or a mini-office, kitchen or dining room, and in the drawers platform equips storage for a variety of things. The greater the height of the ceiling, the higher is allowed to make the podium;
- sliding partitions or doors - take up little space, perfectly separating the room. As the barrier material used is glass, transparent plastic or metal sheets, thin plywood, hardboard, depending on what is needed result.
Inexpensive and beautiful can be issued a one-room home, even just by getting rid of all the excess, making the only cosmetic repairs.






Stylistic decoration of the apartment
suit, not all design styles for close home. Such luxury options as Baroque, Empire, Art Deco unacceptable - they require considerable space to accommodate the heavy, high-quality furniture, abundantly decorated with textured carved decor. Loft use is not desirable - such interiors imply large open spaces, high ceilings, large quantities of air. Scandinavian style is appropriate, but to fully open it in a cramped apartment complex.
is the best option:
- minimalism;
- neoklassnika;
- ecological;
- Japanese;
- high tech;
- functionalism;
- Provence;
- retro;
- modern.






For the minimalist uses translucent sliding partitions, Japanese style - folding screens. The hi-Teke expansion of space is achieved by large mirrors, and environmental executed in natural colors, summer is almost merging with the background of the window. But most of the apartments are rarely executed purely in the same style: modern interior light lunch group placed in a retro style, neoclassicism diluted with Chinese characters on the wallpaper, and Provence, decorated with gentle tones, complemented by neon style Futurism.






The choice of colors, materials and finishes
For any small rooms are preferable pale, pastel colors. Contrasts should not be much - just a few small decorative elements that do not clutter the interior too. It is not recommended to make the entire room one color scheme (white, gray, pink, beige, etc.) - it is boring and not very nice.
Small apartments better finish, using two or three colors in accordance with the "golden section" rules: basic tone here will take 60-65% of the space, a minor - to 30-35%, another (if any) - no more than 5-10%. Sex is definitely darker than the ceiling and walls, except where the ceilings are very high - if allowed to issue their dark color scheme.






The most appropriate combination of two colors:
- agate gray with pear;
- vanilla with a light olive;
- tracked with melon;
- pale yellow-green to apple;
- steel with coral;
- Amaranth pink and beige;
- soft blue with mustard;

- herb with violet;
- cornflower blue with white;
- beaver with purple-pink;
- pistachio with hacks;
- grideperlevy with peachy-orange;
- pearl with tea and green;
- canary-yellow with cream;
- lavender with honey;
- mint with Orchid;
- golden with light blue.






When making the color of the apartment, it is important to take into account where the windows overlook it - if to the north and west, used only warm, light tones when side South, East, permissible cooler, saturated colors.
Rules lighting Secrets
With the help of well-arranged light sources, even the tiny apartment can be made visually more spacious.
See also:Design small apartments - the idea of the interior (photo)

The basic rules are as follows:
- the use of multiple light sources - ceiling chandelier lamp on the walls, decorative lighting;
- every place - his light. Separately, illuminate the work area in the kitchen, a place to eat, the table for the computer work, sleeper, especially if you plan to read in bed, a dressing area. The bathroom light fixture is mounted over each of plumbing fixtures;
- color and light intensity varies in different places - where you plan to read, write, cook meals, preferably white, day, bright. In the space reserved for sleeping, watching TV, resting, eating, mounted less bright, warm lamps;
- form of lighting, their lampshades, selected suitable for a certain style of an interior. For a classic fit lamps, stylized torches, chandeliers, minimalist - spherical or cubical, modern style can be decorated with chandeliers and sconces most intricate configurations.






With the help of light is easy to adjust the shape of an elongated space if to highlight his long wall and short shade, the room will gain a view closer to the square. When the ceiling is low, illuminate the top and bottom of the building when he excessively high, from downlights generally discarded in favor of the wall sconces.
things Storage System
The smaller the area is, the more questions arise, where and how to add up all the things. This is especially true if the family has children. Many older homes have a pantry or closet to four square meters, which combine with the room is problematic or impossible.

This place is usually arrange a dressing room - mounted rod with hangers, pantographs, shelves are arranged boxes, boxes.
Convenient storage boxes built into the sofa, podium, placed in a corner cabinet hallway. If there is a loggia, where store almost everything - clothes, shoes, vacuum cleaner, skiing, carpentry tools, a table-book, winter blankets summer and others. In any niche you can also arrange storage.
Comfortable place to equip all things under the window sills, on compact corner shelves, as well as on the doors.






Functional furniture, the right to insert
Furnishing closer home is the most versatile, but not excessive - the extra items only clutter the small room, preventing free movement. In search of fundamentally new solutions for one-room space of it is desirable to move all the furniture or not to buy new before making a clear decision on the reorganization of the premises. If you need a lot of furniture items, put them next to each other.
Before buying furniture, it is desirable to make measurements of the room - the furniture should fit into the available space, so that the movement on it was not problematic. If there is a child, he is given the most bright, warm place without drafts, which is isolated and even color - brighter, "cheerful". When more than one child, they become equipped with a bunk bed room on the podium.






The choice of this or that furniture should be agreed between all members of the family.
Room / lounge
In "odnushke" room you want to place and room, and bedroom. From furniture is put:
- cabinet or rack - a capacious and high, often used as a zoning element;
- tables, chests of drawers - chosen narrow, compact TV stand is designed as a narrow console;
- bed - a full double bed in the cramped room does not fit, because it replaced the cabinet bed, a loft bed, if allows the height of the ceiling. If you want to organize a couple of places to sleep, one of them pulled out of the podium, the second - placed on top of the platform;
- sofa - it can be like to sleep when decomposed, and to receive guests, watch TV, when the structure in the folded state;
- Desk - Computer and dressing can be one and the same subject. The role of the dinner in the "studio" playing bar. Folding shelves often also serve as a table, as well as advanced sill;
- chairs - from which it is desirable to give than variations-bed seats. You have to sit on folding chairs and ottoman.
See also:Design of an apartment for a bachelor






Kitchen
Kitchen in studio apartment often separated cabinet rotated to its rear wall, fixed, hinged or folding bar, which also serves as part of the dining area. Set close to kitchens made to order, a little narrower standard. Stove, refrigerator, washing machine also needed the most compact. Sink is often placed over the washing machine, a microwave oven - to a shelf, window sill is used as an additional cutting surface. In the corners organize drawers, carousel for storage of utensils, table linen.






Entrance hall / corridor
An essential attribute of the front - a mirror. It may be relatively small, allowing only apply makeup or cover a large part of the wall. The hall is often combined with a room, separated only by a wardrobe, which stores almost all clothes. Shelf for small things here replaced by a narrow console, under which pose poof.






bathroom
Bathroom in one-bedroom apartments are usually also very tight. Separate sometimes combined - it adds a space of a few tens of centimeters, allowing you to put the washing machine, or a tiny dressing table. In a joint bathroom "Khrushchev" tub is always very small, because many replace it with a shower, toilet and sink make the suspension, as compact as possible. Lockers for storage of detergents, bathing accessories, a high near the ceiling, by choosing the angular design. Under the bathtub can also be something to lay down.






Mistakes that should not be allowed in the interior of small apartments
The small apartment is recommended to use all the existing ways of expanding space. To one room did not seem overly cramped, arranged the furniture along the walls do not need to have been fashionable thirty years ago, and departing from them 15-30 cm. Such an embodiment facilitates cleaning, visually making the room more spacious.
To the dwelling was not only comfortable, but also look stylish, it eliminates the old cumbersome, but malovmestitelnoy furniture - gigantic "wall" incomprehensible cabinets, TV stands under a lamp, which is a pity to throw out, although they have not are used. All this is replaced by modular, transformable structures.
It is important not to overload your home decor unnecessary, bulky fabrics on all surfaces, excessive zoning premises.






conclusion
Beautiful design studio is easy to produce with their hands or with invited designers. Lots of interesting design ideas appear every day in the popular glossy magazines appropriate orientation, as well as on the Internet pages. Arrangement "odnushki", for the most part, less expensive than a similar repair a spacious home, time is also spent a bit.



