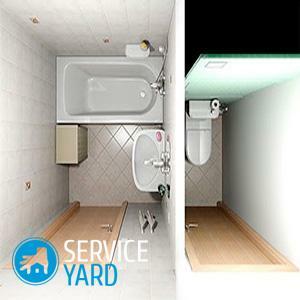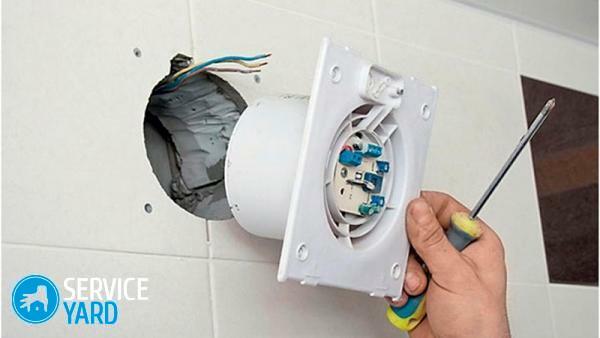
- What are the requirements for the ventilation device?
- What are the types of ventilation?
- We calculate the power and requirements of the
- fans We mount the forced exhaustion in the bathroom and the toilet
- How does the ventilation work?
A bathroom in any house - a room necessary, but extremely specific in the arrangement, care, maintenance. That's why we have to carefully select all of its components at the preliminary planning and design stage. One of the important elements - the hood in the toilet, because without normal air circulation, smells will not evaporate. But how to establish it and what kinds of it exist at all, find out a little bit below.
to the contents ↑What are the requirements for the ventilation device?
A few years ago in all apartments of multi-storey houses there was a sufficient presence of ventilation ducts in the bathroom and in the kitchen. With the gradual development of building technologies, the invention of various finishing materials, the expansion of the combination of measures for the insulation of windows, doors and walls, the degree of natural ventilation is reduced to the very minimum - fresh air does not enter the apartment and does not leave it.
Consequences of poor and inadequate ventilation may be:
- formation of unpleasant odors;
- increase in the concentration of carbon dioxide inside the living area, which leads to oxygen starvation, as a result of which a person suffers from constant headaches, decreases his efficiency, increases drowsiness;
- increased humidity;
- appearance of mold, as well as fungus on the surface of the bathroom tile and in the corners of the living rooms;
- rapid formation of dust on the surface of the shelves.
Important! Prevention of the abovementioned consequences will be correctly arranged hood in the toilet and air exchange in the combined bathroom must necessarily occur with an activity level of not less than 50 m3, in separate - 25 m3.To achieve such a result in the long-standing ventilation system of old multi-storey houses it is possible by installing an exhaust fan.
to the contents ↑What are the types of ventilation?
Absolutely all the ventilation channels of non-residential and residential premises are divided into several types according to the air transport method: forced and natural ventilation. Further a little more about each of these systems.
Natural ventilation
This ventilation system is created at the stage of manufacturing the house project. It is a natural ventilation of specially made channels of pipes, bricks or plastic, passing through some of the rooms and leaving, on the roof or the attic. Fresh air at the same time gets through the cracks in the doors and windows, and after that is eliminated naturally through the exhaust hole through the ventilation ducts.
Important! A significant disadvantage of this type of ventilation is a high level of dependence on external factors, such as: weather conditions, wind speed, temperature, in the presence or absence of which it simply stops working. This can not be said about the next type of ventilation.

Forced ventilation
As a rule, it is used when ventilation in a natural way stops working or it is not enough. Its principle is very simple: a special device is built into the ventilation opening of the bathroom or toilet, which artificially creates traction. This ensures the supply of fresh air through the room, excluding dependence on external factors, contamination of canals or weather conditions.
In addition, the system of artificial ventilation can contain a variety of filters, heaters, coolers, which further expand the range of its capabilities.
Important! If you use additional functions on the exhaust fan, there may be significant electricity costs for cleaning, heating or cooling the entire volume of air that enters.
to the contents ↑We calculate the power and requirements of the
fansTo increase the degree of ventilation even in an uncleaned common channel can help electric hoods in the toilet. As a rule, use wall-mounted axial devices. During their selection, you should definitely pay attention to the following elements:
- safety must be maximum, because the fan is first and foremost an electrical appliance that is used indoors with high humidity;
- noise level should be minimal;
- power of the device must be determined by the size of the bathroom with the exact number of people living in the apartment.
Important! Determine the required power of the exhaust fan by using the formula 6xV or 8xV, in which:
- numbers are the coefficients that indicate the number of people using the bathroom in the apartment;
- V - indicates the volume of the ventilated room, that is, the bathroom.
Installing the forced exhaustion in the bathroom and toilet
It is possible to carry out the proper installation of the ventilation hood with your own hands only if you are at least partly familiar with the work of the electricians and do not hold the screwdriver for the first time. If for the first time, it is better to allow the installation work of a specialist.
How to install the hood in a bathroom or toilet:
- Absolutely all forced exhausts are installed in the hole of the natural ventilation system. If the opening is too small, it can be expanded with a grinder or a chisel and a hammer.
- After installing the device in the opening, carefully fix it in place with self-tapping screws or put on liquid nails. On the outside, you should only have a grille.
- Connect the hood to electricity. You can make a separate switch, which will be designed only for drawing in the toilet or bathroom.
- After completing the installation of the device, secure the grill from the outside with the latches.
How does the ventilation work?
In the case of multi-apartment buildings, the ventilation system includes through ventilation shafts, which finish in the attic or the floor and have access to all kitchens and bathrooms.
The scheme of the structure of the ventilation shaft of a private one-storey house may very slightly differ: as a rule, the mine starts with a hole in the ceiling, and ends with an exit straight to the roof.
During the design and installation of ventilation the following important rules are guided:
- for each room, a separate duct must be provided, positioned vertically;
- during the construction of channels choose the material that guarantees unobstructed air penetration, in other words, with smooth walls inside;
- it is allowed to combine several ducts into one at the attic space;
- if the bathroom and toilet are located in the same apartment, you can perfectly combine the devices of natural ventilation.
In some cases, the forced ventilation device is regulated by sanitary rules and regulations. For example, if a sauna with an electric oven or a steam generator is installed in the house. In this case, we recommend that you ask for help with special calculations of the required fan power for masters of the appropriate qualification.



