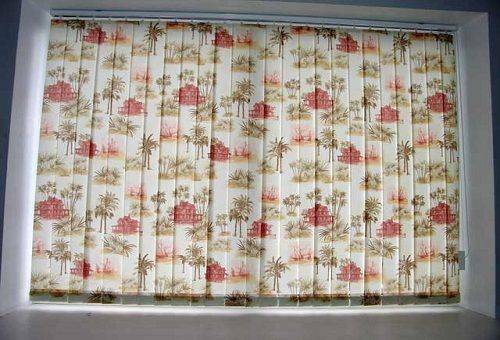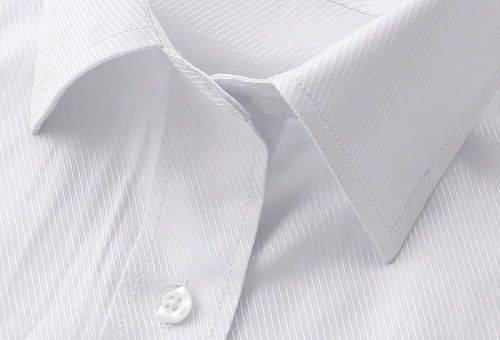Balcony or loggia is not only a traditional place to store little-used things. Here you can equip a comfortable area for rest or work, but first you need to perform a number of finishing works, including flooring. In this article, HouseChief experts will tell you how to build an insulated floor on a balcony, what to make a decorative coating from and what is the peculiarity of the arrangement.
Read in the article
- 1 The specifics of the floors for the balcony and loggia
- 1.1 Is it possible to do a screed
- 1.2 Do I need to insulate the floor
- 2 What material is better for the floor on the open balcony
- 2.1 Leveling materials
- 2.2 Finish coat
- 3 What is better to choose for a glazed balcony
- 3.1 Leveling materials
- 3.2 Flooring
- 4 What material is better for a glazed insulated balcony
- 4.1 Leveling materials
- 4.2 Finish coat
- 5 Features of the floor device on the glazed balcony and loggia with their own hands
- 5.1 Alignment along the logs and floor insulation on the balcony with mineral wool
- 5.2 Insulation of the floor on the balcony with polystyrene foam with the installation of a warm floor
- 6 Do-it-yourself nuances of laying flooring on the balcony and loggia
- 6.1 Ceramic tiles and decking for an open system
- 6.2 Linoleum and laminate for glazed system
- 7 A few words at the end
The specifics of the floors for the balcony and loggia
The design, operational and functional features of balconies and loggias dictate their own requirements for flooring and the type of decorative coating. A balcony is a concrete slab, which with one side (in the corner version - two) rests on a carrier wall, so when arranging the space, you need to take into account the loads exerted on construction. The loggia rests on the load-bearing structures of the building on three sides, which means that the influence of loads is almost the same as in the interior of the apartment.
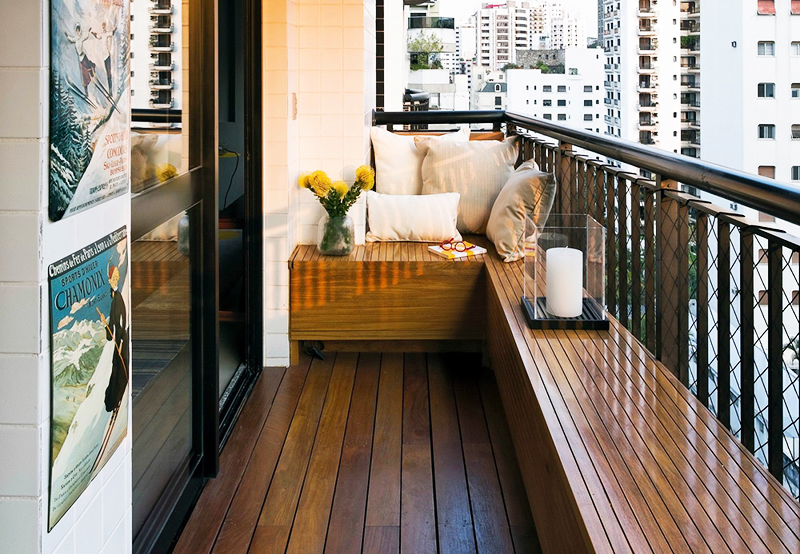
Overhaul of a balcony or loggia, in particular the floor, is recommended only after a thorough examination of the condition of the concrete slab, which can be carried out by specialists, having carried out the necessary calculations. It is possible that the structure will have to be reinforced with metal beams or frames.
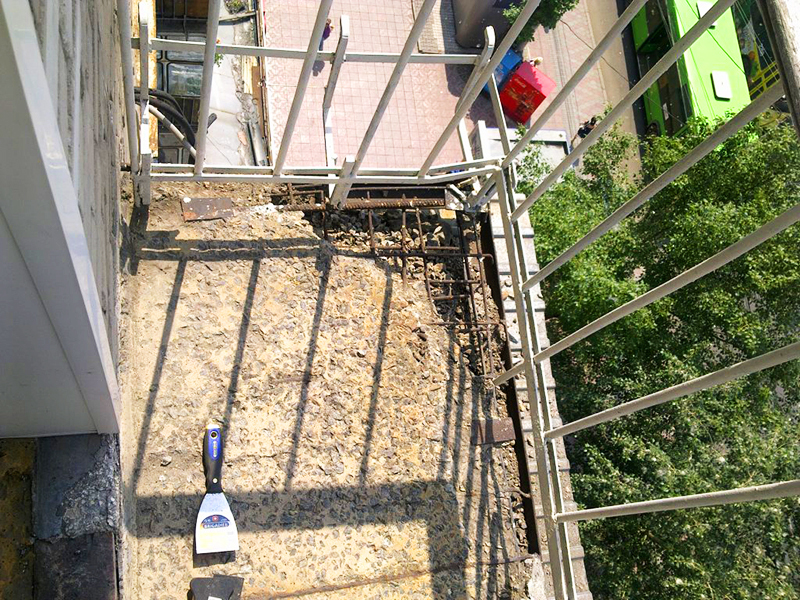
Is it possible to do a screed
On many Internet resources dedicated to repair and construction, there is a recommendation to level the floor on the balcony conventional screed. For a loggia, this can be a good option, since it becomes possible not only to get an even and solid foundation, but also to equip electrical or water system "warm floor". But is it possible to do this on the balcony - another question.
The screed device on the balcony can be quite problematic due to the increased load on the concrete slab:
- the thickness of the cement screed is at least 20–25 mm;
- waterproofing, which is arranged between the base and the screed, increases its thickness with mandatory reinforcement to a minimum of 35 mm;
- if you plan to equip a warm floor, you will need to additionally lay high-quality thermal insulation. In this case, the thickness of the screed should be at least 40–50 mm.
Even with such minimum values, the load on the concrete slab increases significantly, and this is without leveling and with lightweight flooring. In addition, you need to take into account that things, furniture and people will be located on the balcony from time to time. Therefore, to decide on a screed, you need to consult with a specialist.
There are several options for leveling the floor without a screed device, but they are more suitable for glazed balconies and loggias. And in open space, the slope of the balcony slab is only at hand, since water or melted snow will flow out on its own.
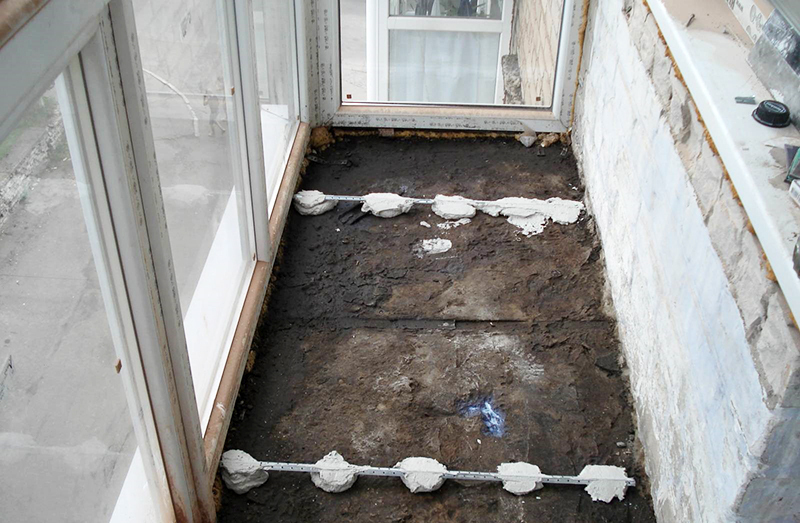
Do I need to insulate the floor
If we consider the option with an open balcony, which is used only for drying clothes or periodic exits to breathe fresh air, then floor insulation will be impractical. But if it's about glazed space, you should think about insulating it from all sides, because a concrete slab accumulates not only heat, but also cold, which significantly reduces the comfort of staying on a loggia or balcony.
Even the insulation of the fence and walls on a glazed balcony or loggia will be meaningless if you do not perform high-quality thermal insulation of the floor. You should not hope that the neighbor from below insulated the ceiling. The peculiarity of the balcony design is that the ends of the concrete slab are open on three sides and will remain cold, even if a layer of thermal insulation is mounted from below.
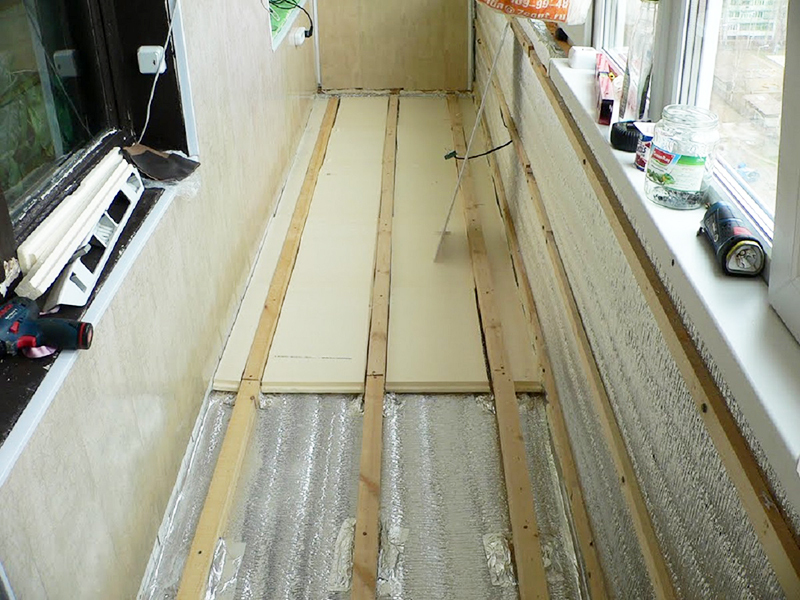
What material is better for the floor on the open balcony
For an open balcony or loggia, a floor covering is required that can last a long time. withstand the negative effects of moisture, sudden changes and critical temperatures, as well as direct sun rays. However, before laying the selected coating on the open balcony, it is necessary to prepare the base:
- by all means eliminate the defects of the balcony slab: pits, cracks, crevices, etc.;
- must do waterproofing, which will significantly extend the life of the concrete base;
- give the floor surface a slight slope of 3 °, as well as create a system for collecting and draining water.
Leveling materials
Open balconies and loggias are complex structures in terms of choosing materials for leveling the floor, since it is undesirable to increase the load on the concrete base. If it is not planned to strengthen the balcony slab, then oriented strand and cement-bonded particle boards (OSB and DSP), as well as a cement screed, can be used. The latter option is good if you need to level the floor surface by no more than 30–50 mm.
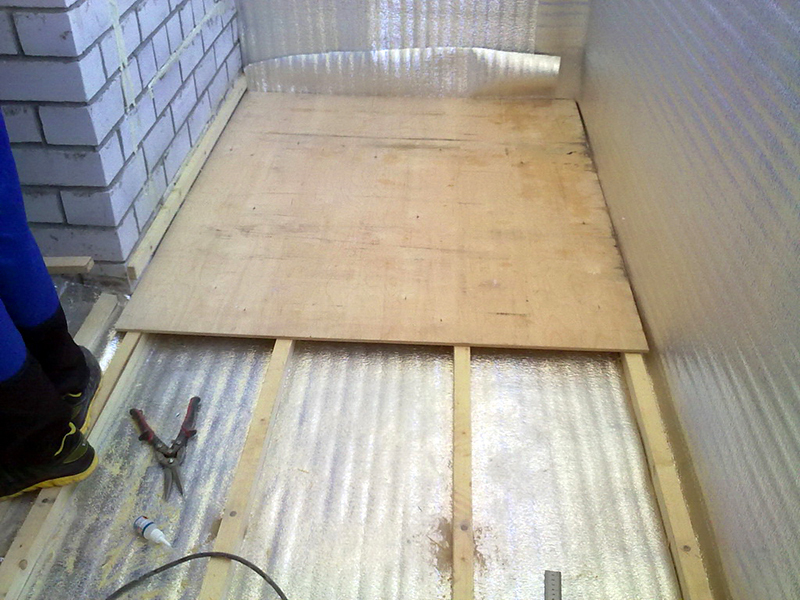
Finish coat
In order not to overload the concrete slab on the open balcony, for the finish coat, you need to choose materials that are highly strength, resistance to moisture, frequent changes in critical temperatures, mechanical stress and with a relatively small weight.
So, for flooring on an open balcony, they most often use:
- Ceramic tiles. This is a strong and durable material, but for flooring on an open balcony, you need to use a variety with a rough surface and intended for outdoor use. It is also necessary to use high-quality glue and moisture-resistant grout for laying ceramics. However, this finishing material will increase the load on the balcony slab, so it is recommended to use it only on a reinforced base or if the surface leveling was minimal.
- Paint. In the event that the surface of the balcony slab is flat, and laying ceramic tiles is not possible, painting the floor will be a good option. Paint manufacturers offer special polymer-based paints that are designed specifically for application and operation in extreme conditions. In addition, a wide choice of colors expands the design possibilities.
- Decking (garden parquet). It will give comfort that ceramic tiles and painting cannot provide. This is a decorative coating made of wood-polymer composite, made in the form of a board. The material is designed specifically for use outside buildings and is able to withstand any weather conditions, and the low weight of the structure does not create large loads on the balcony slab. The advantages of decking include the fact that the structure for the winter period can be easily dismantled, and re-installed on the balcony in the spring.
Also for facing the floor of an open balcony can be considered quartz vinyl laminate, rubber tiles or heat-treated (deck) board.
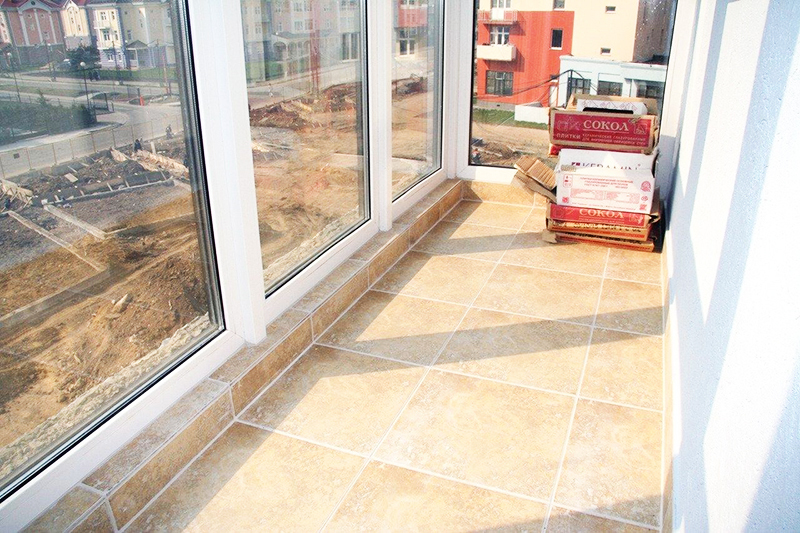
What is better to choose for a glazed balcony
Softer requirements are imposed on the floor covering on a glazed balcony or loggia. The floor is no longer affected by various atmospheric precipitation, dirt and dust, and although temperature differences remain, they are no longer as critical as in open space. This greatly expands the range of finishing materials that can be used on a glazed balcony.
Leveling materials
Balcony glazing allows the use of lightweight lattice structures for leveling the floor, which do not exert a large load on the concrete slab or light screed. In the first case, all defects are eliminated on the base, after which a crate is created from a wooden beam, on which sheets of plywood or OSB are laid, treated with special protective compounds. This design will allow you to fill the voids with any slab insulation and thereby provide the room with good thermal insulation.
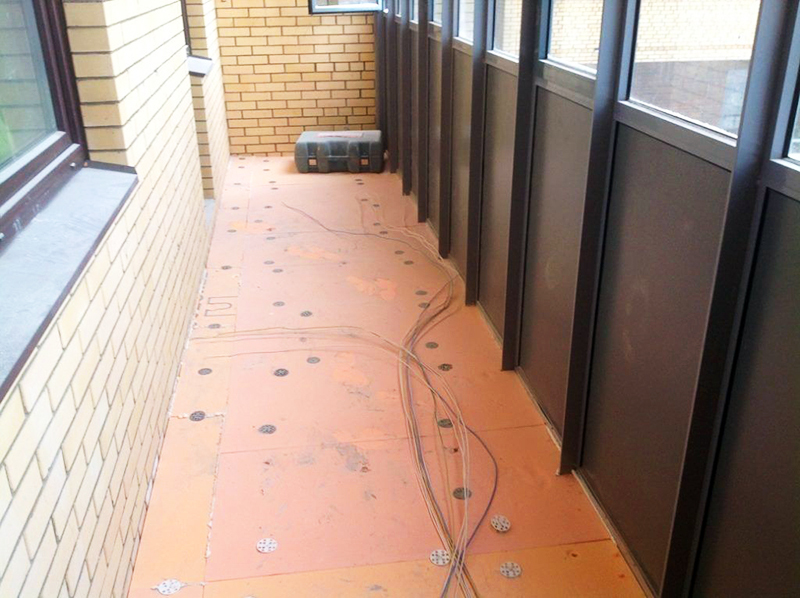
Flooring
On a glazed balcony or loggia, the same materials can be used for finishing flooring as in an open area. In addition, in addition to ceramic or porcelain tiles and decking, you can lay heat-resistant linoleum, flooring or terrace boards, and also make self-leveling floors. On a cold, albeit glazed balcony in Khrushchev, it is better not to use laminate (it can “lead”) and carpet (capable of absorbing excess moisture from condensate).
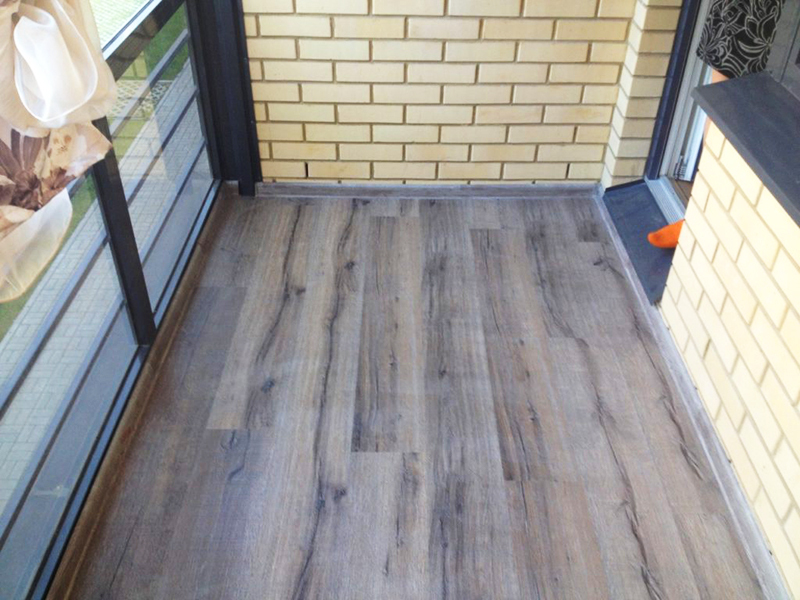
What material is better for a glazed insulated balcony
If the balcony or loggia is glazed with high-quality double-glazed windows, they have high-quality hydro, noise and thermal insulation of all surfaces, as well as the "warm floor" system, then in this space you can equip a functional room.
Leveling materials
To level the surface of the concrete slab, you can use a light sand-cement screed or a log system with wooden beams covered with plywood or OSB sheets. Waterproofing is also being installed, especially if a warm floor is being installed. With regard to heating, it is recommended to choose the option with infrared film.
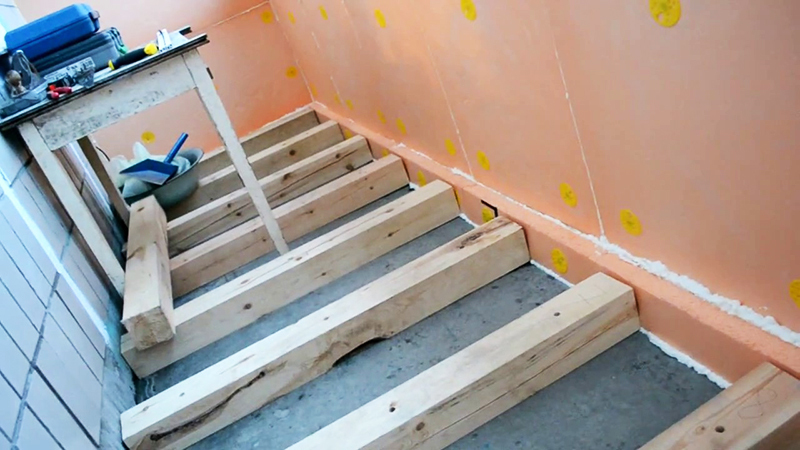
Finish coat
When deciding how to cover the floor on a glazed balcony, you should understand that almost any material can be used as a floor covering for such a comfortable room. It all depends on your preference, degree of insulation and financial capabilities. On a glazed balcony with a floor heating system, you can use linoleum, carpet and laminate, without fear that these finishing materials will be saturated with moisture or warped from direct sunlight.
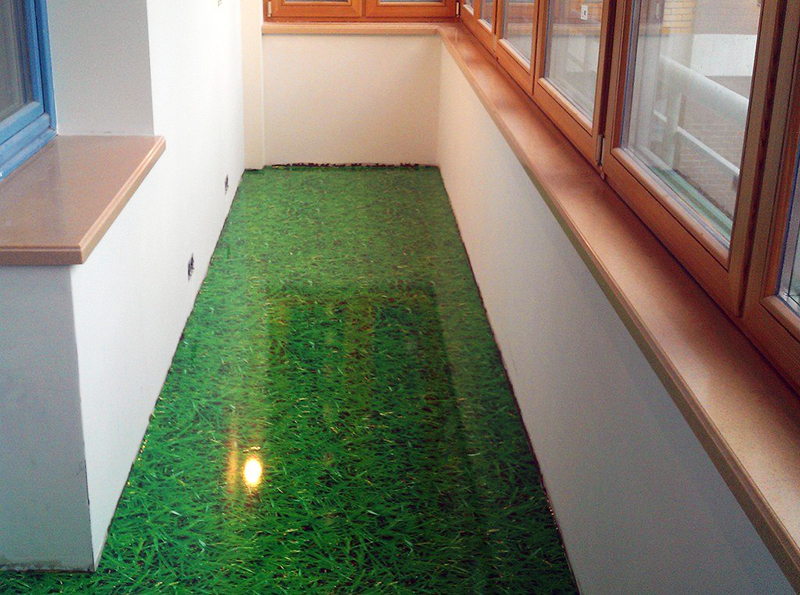
Features of the floor device on the glazed balcony and loggia with their own hands
You can make a floor on a balcony or loggia with your own hands, without involving specialists, but be sure to follow their recommendations. Depending on the option chosen, you need to prepare the appropriate materials and tools. Consider how to level and insulate the floor on a glazed balcony using logs, mineral wool, polystyrene foam and a heating system.
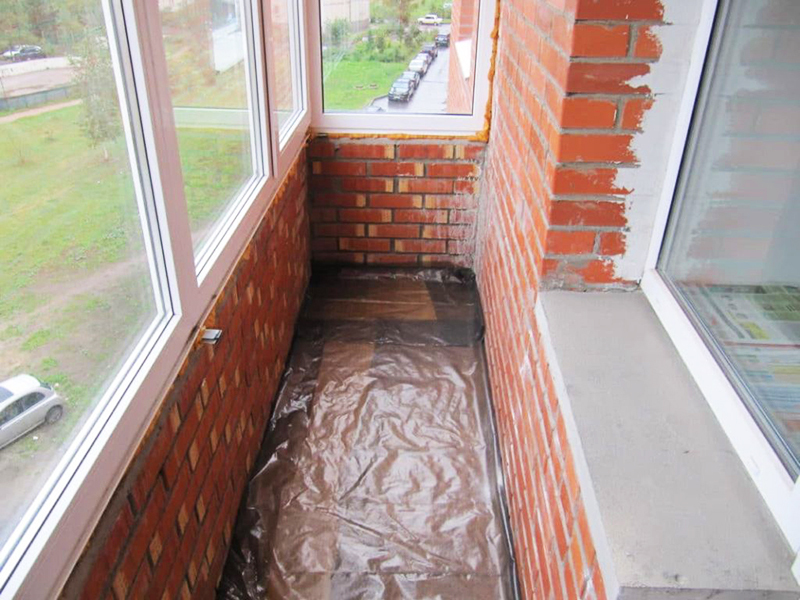
Alignment along the logs and floor insulation on the balcony with mineral wool
Using the lag system to level the floor on the balcony allows you to reduce the load on the balcony slab and at the same time additionally insulate it. This can be done independently, but first of all, you need to carry out a number of preparatory work, namely:
- clean the concrete slab from dirt and make a light screed;
- after the cement screed is completely dry, lay a layer of waterproofing on it.
Using the log system for leveling the floor on the balcony, it is necessary to take into account the height of the threshold and the thickness of the proposed insulation. Based on this, a beam of the desired section is selected, which will affect the overall height of the structure. The logs are cut to size and fixed at regular intervals across the concrete slab. Next, longitudinal bars are installed, after which mineral wool is placed in the resulting space. Finally, durable moisture-resistant plywood, OSB boards or a floorboard are screwed onto the logs.
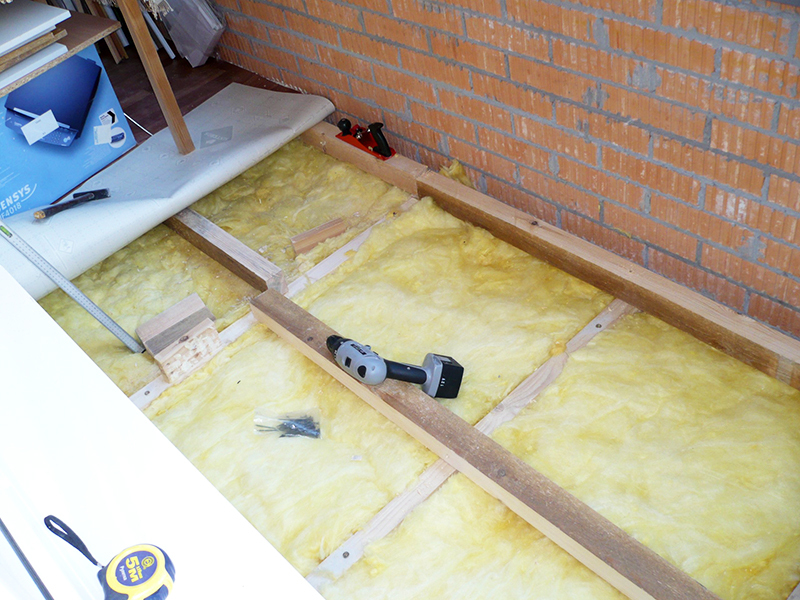
Insulation of the floor on the balcony with polystyrene foam with the installation of a warm floor
To ensure maximum comfort of staying on a balcony or loggia in winter, you should take care of reliable thermal insulation, as well as install a “warm floor” system. There are two ways to insulate the floor with polystyrene foam:
- A heater is laid on a concrete base, on top of which a thin cement screed is applied.
- Alignment is carried out using a log, and expanded polystyrene is used as a heater.
The advantage of using expanded polystyrene for floor leveling and insulation is that this material does not collapse under the weight of a person, furniture or household appliances. On top of the insulation, you can even mount a system of infrared film underfloor heating.
The main advantage of insulated floors on a glazed balcony is that almost any finishing materials can be used as a floor covering.
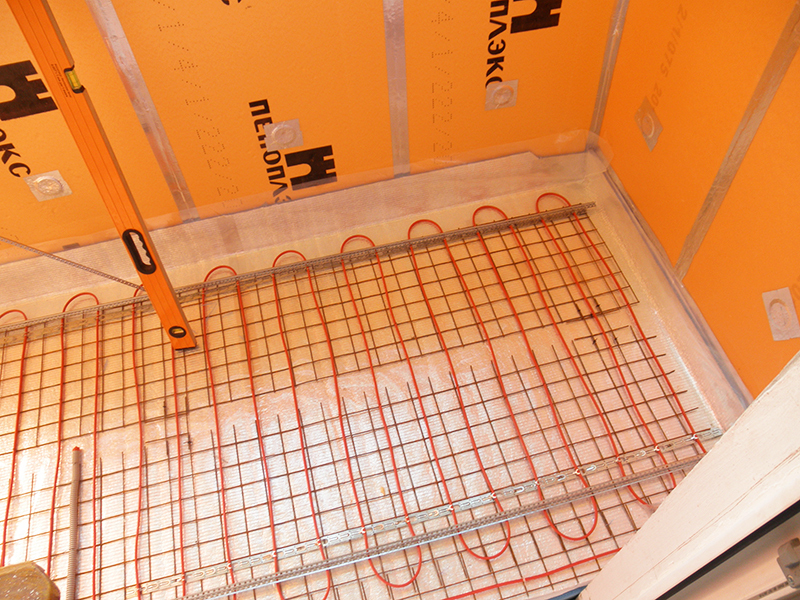
Do-it-yourself nuances of laying flooring on the balcony and loggia
Aligning the base of the floor on a balcony or loggia is only half the battle. You also need to choose and lay the flooring correctly. It should be borne in mind that for open balconies it is necessary to choose a finishing material with high resistance to mechanical and atmospheric influences, which somewhat limits the number of options. Consider how to lay flooring on open and closed balconies.
Ceramic tiles and decking for an open system
Many owners of apartments and private houses of all finishing materials that can be used for flooring on an open balcony prefer ceramic tiles. It is characterized by good performance, practicality and versatility. However, for open spaces it is better to choose ceramic tiles with an anti-slip coating.
To achieve a good result when laying ceramic tiles, you must adhere to a strict sequence of work:
- Perform a preliminary layout "dry".
- Start laying from the farthest corner and apply the mortar to the tiles with a notched trowel.
- Glue the guide tiles, which will serve as "beacons" for laying the rest of the coating. Always check the horizon with a building bubble level, and use special plastic crosses to maintain the same seams.
- Wait for the tile adhesive to dry completely, which will take at least 1-2 days.
- Wipe the tile joints using a special moisture-resistant and antibacterial grout.
- Install plinth.
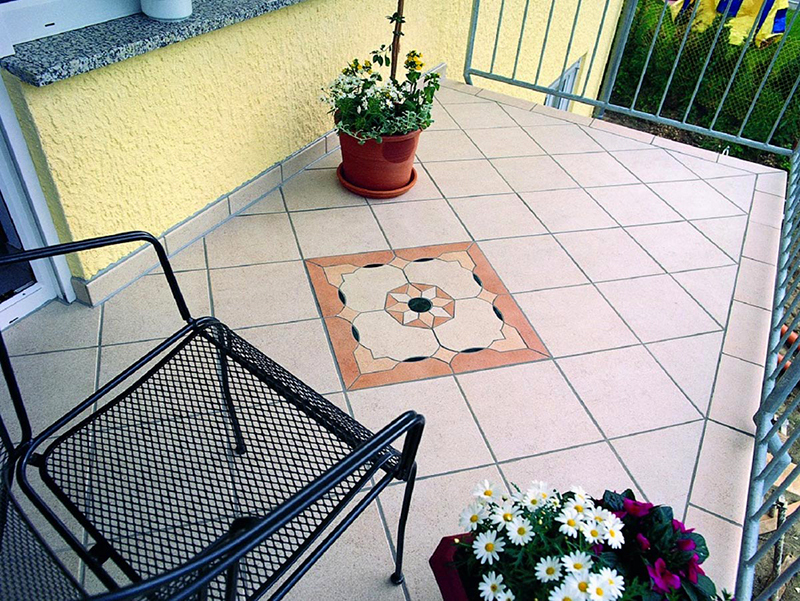
Decking is a durable and aesthetic material suitable for finishing the floor on an open balcony. This is a wood-polymer composite (WPC), manufactured in the form of a monolithic and hollow board. The floor covering from an artificial terrace board is laid in the following sequence:
- First of all, a concrete base is prepared. We make a screed with a slight longitudinal slope.
- A crate is being made, in which it is better to use a steel profile as a log, which is installed along or across the concrete slab. A damper joint 20-30 mm wide must be left between the wall and the profile.
- Decking laying. You need to start installation on an open balcony from the fence to the load-bearing wall. After marking, clamps, clips and other components are installed on the frame. Installing decking is similar to installing laminate flooring.
- Composite decking boards do not need to be finished, but they do need to be brushed and soapy to remove installation marks.
- At the final stage, a plinth or a polymer masking tape is installed, which will close the gap between the floor covering, the wall and the balcony or loggia railing.
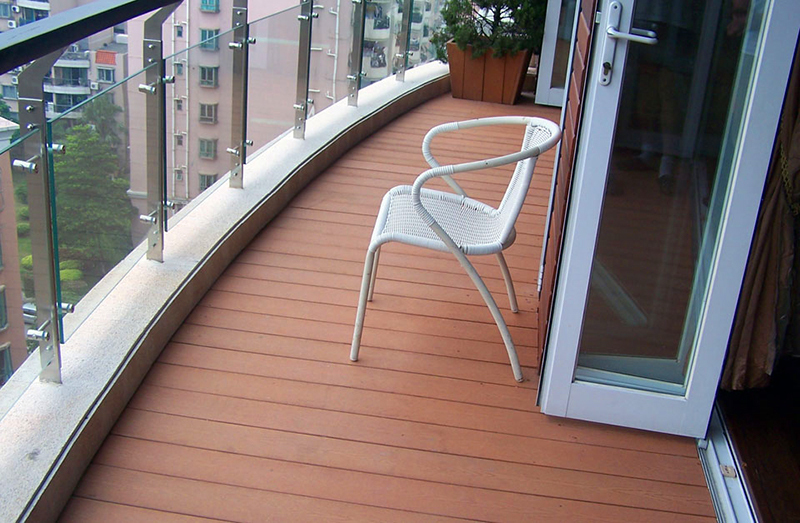
Linoleum and laminate for glazed system
Linoleum is a universal floor covering that is presented on the market in any price segment. Despite the many advantages, this finishing material is not suitable for outdoor use. spaces, but is an excellent option for arranging flooring on an enclosed balcony or loggia. It is also worth considering that linoleum slips under heavy objects and furniture.
Linoleum must be laid on a well-prepared base, devoid of holes and bumps, as they will quickly damage the coating. This finishing material can also be used as a decorative coating for the "warm floor" system, but you need to choose special multilayer heterogeneous models, in which there is a uniform expansion of the layers, which will prevent deformation of the material during heating.
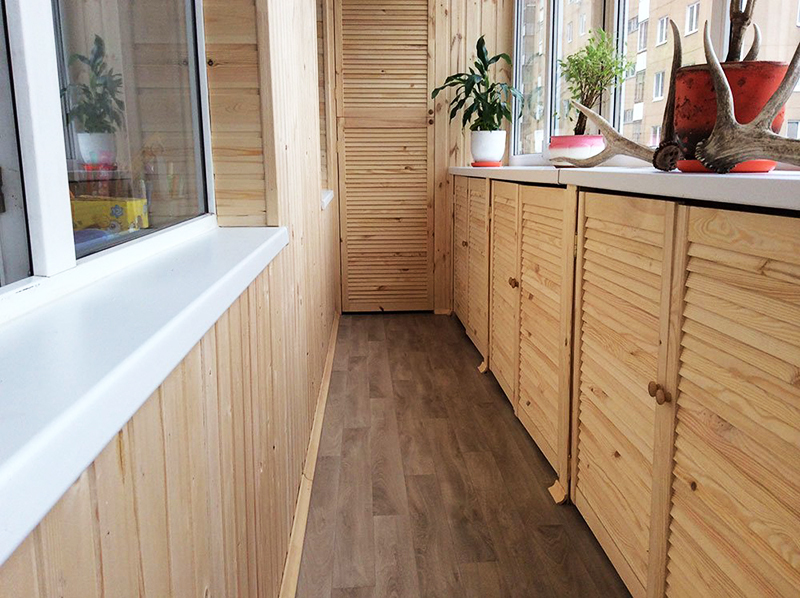
It is advisable to use laminate on a closed balcony as a floor covering only if if the space to be arranged is a continuation of the interior space (room or kitchens). For laying this finishing material, as well as for linoleum, a well-prepared concrete base is required. If it is planned to install a “warm floor” system on the balcony, then it is recommended to use a special laminate with a low level of thermal conductivity and increased heat resistance for flooring.
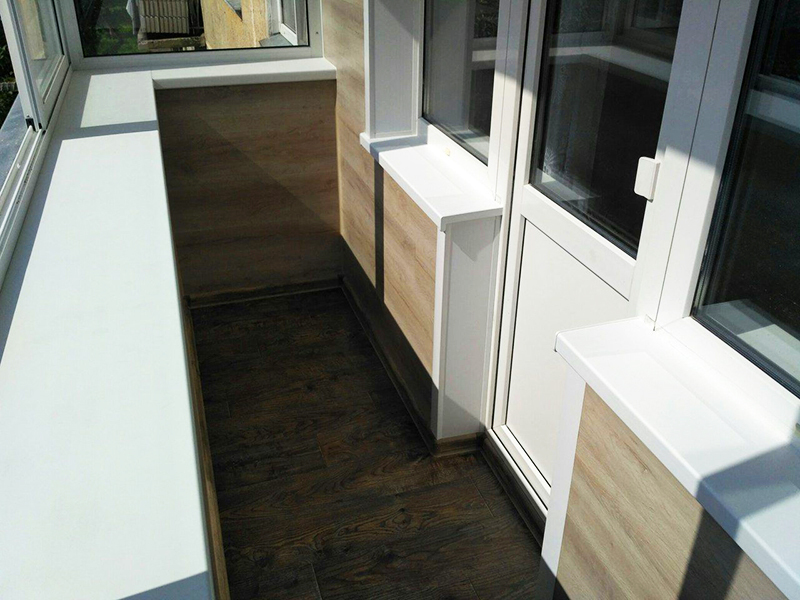
A few words at the end
As you can see, the type of floor and floor covering on a balcony or loggia depends on the functionality of the space being equipped, the presence of glazing, insulation and the expected operating conditions. The condition of the balcony slab and the financial capabilities of the owner of the apartment also matter. You can make a functional room out of the balcony, which will be a continuation of the kitchen or room, but only if it is glazed, insulated and has a floor heating system. When deciding to equip the balcony space with your own hands, you need to take into account many of the nuances that we talked about in this article. We hope that the information will be useful to you.
Basements in cities and private houses should not be built, they are often drowned. Regarding similar...
There was an idea to buy a country house with a carport. We found an interesting place near the…
We have been wanting to buy a painting on canvas for a long time and recently we were pleased with this by the company Va…
Didn't like the renovation. The kitchen is narrow, it was necessary to visually solve this particular pr …
unlike the palaces of our president's friends, this is just a miserable hut, albeit in style ...
Hello, my name is Andrey. I am buying information sites. There is…
and if the top layer of foam is not broken, then the lacquer surface greatly reduces the hygroscopic ...
strange reasoning regarding sealing. If the log is doused with sealant, foam ...
In the 80s he worked in one NPO, then hammer enamel was sintered. It turned out great,...
While in the summer I lived in the country a lot of different situations I saw and no one fines anyone. Uch…
You won't find a normal apartment for such a sum in Moscow. Even for a country house that …
Thank you. Briefly and clearly...
Karting. I want to help children! &nbs …
Now there is a very interesting and effective option for heating - plasterboard pas …

