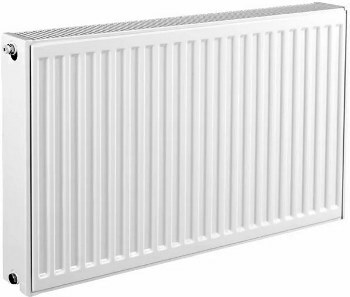Not an easy task, isn't it? This is not even 8 acres, but only 6. And there is not much space to put everything that we would like. Nevertheless, there are options, you just need to know how to correctly plan a plot of 6 acres. It is important to take into account not only convenience and aesthetics, but also all the requirements of sanitary standards. And if you are a happy owner of a land plot, let's start planning it.
Read in the article
- 1 Important Conditions to Remember
- 1.1 What information you need to get about the site for planning
- 1.2 How to visually make a small area large
- 2 How to correctly arrange different objects in a small area
- 2.1 Where and how to build a house
- 2.2 Where to locate outbuildings
- 2.3 Where to put a bath in a small area
- 2.4 Where is the best place to organize a parking or garage
- 2.5 How to correctly place a recreation area
- 2.6 How to find a place for a garden and a vegetable garden
- 3 A few words about the design of a plot of 6 acres
Important Conditions to Remember
Before you start planning a site, you need to clearly understand its shape and size. To get started, just look at the plan, which reflects the location and boundaries of the territory. But not only geography and shape are important, there are other significant nuances.
What information you need to get about the site for planning
Geography, size and shape are basic information for arranging a summer cottage. But in order to understand where to put a house and how to set up a vegetable garden, you should have information about the characteristics of the land. If you want to plant fruit trees, you need to understand how the sun moves over your site so that it does not turn out that the plantings will be in the shade of the house. You also need to take into account the direction of the wind - this can significantly affect the cost of building insulation.
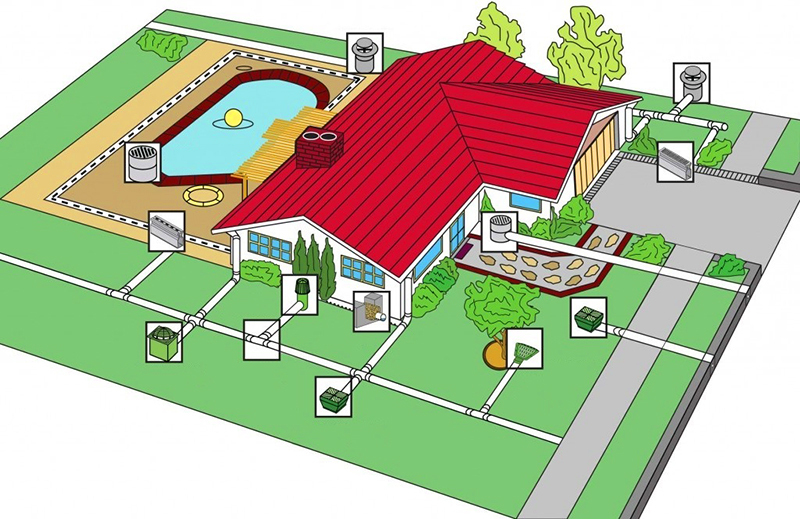
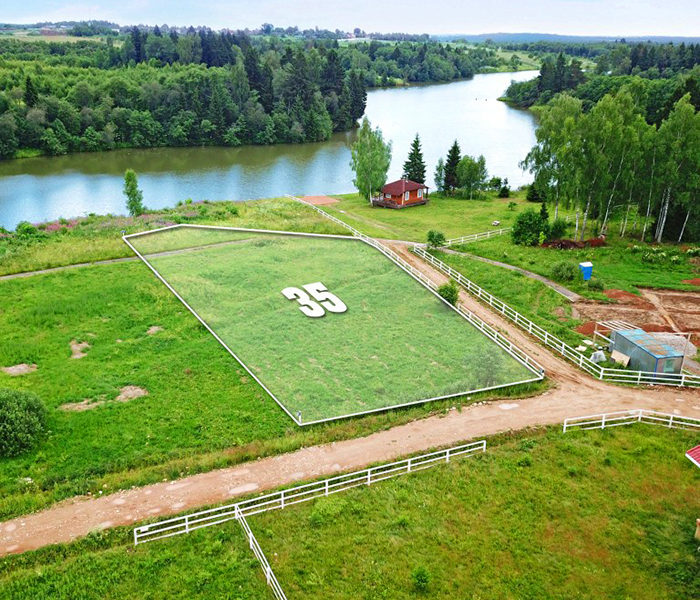
Therefore, first of all, you have a lot of preliminary work. For example, you can even carry out planning online on one of the sites.
How to visually make a small area large
Six acres is a small area, and if you want to place all the necessary buildings and a vegetable garden on it, it will be cramped. But there are techniques that will help push the boundaries of space. This does not mean that you need to secretly move the fence to spite your neighbors. It's just worth using some simple guidelines to avoid feeling confined.
There are several ways to accomplish this daunting task. First, the use of colors that expand the territory. This, of course, is not an interior design, and there is no way to paint the walls white. Outdoors, different rules apply.
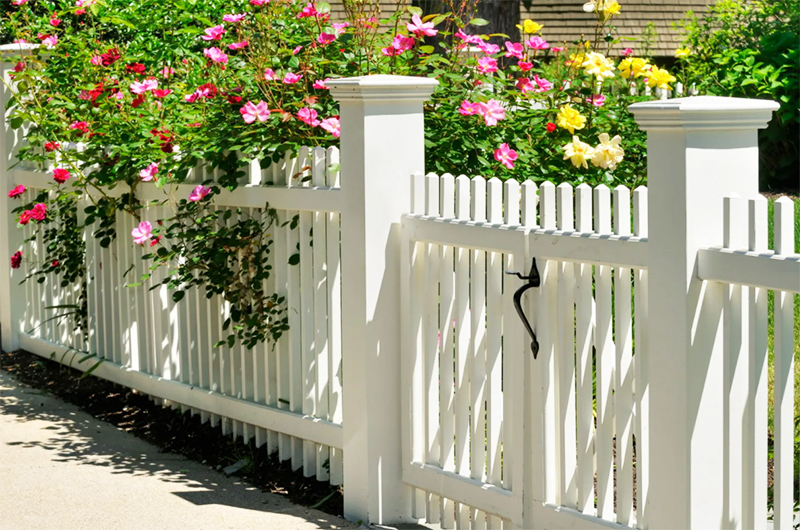
And if you plant plants with silvery foliage along the fence, the effect will increase.
If you remember the basic laws of perspective, you will understand that you can trick the eye by playing with the size of objects.
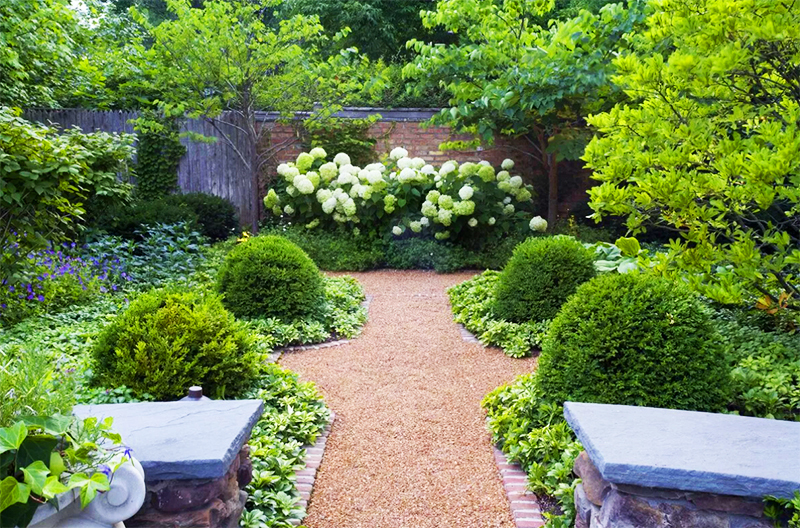
Secondly, adding mirrors. Of course, you will not put huge mirrors in the garden, but any reflective surfaces can break the boundaries of space.
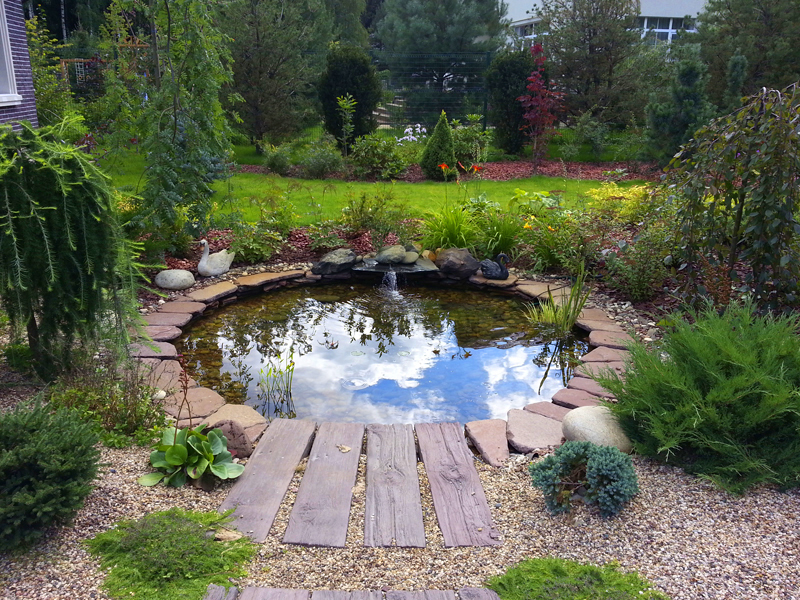
Thirdly, to get rid of the feeling of limitation, you need to eliminate sharp edges. To divert unnecessary attention from them, you should fill these places with something like a flower garden or a large decor.
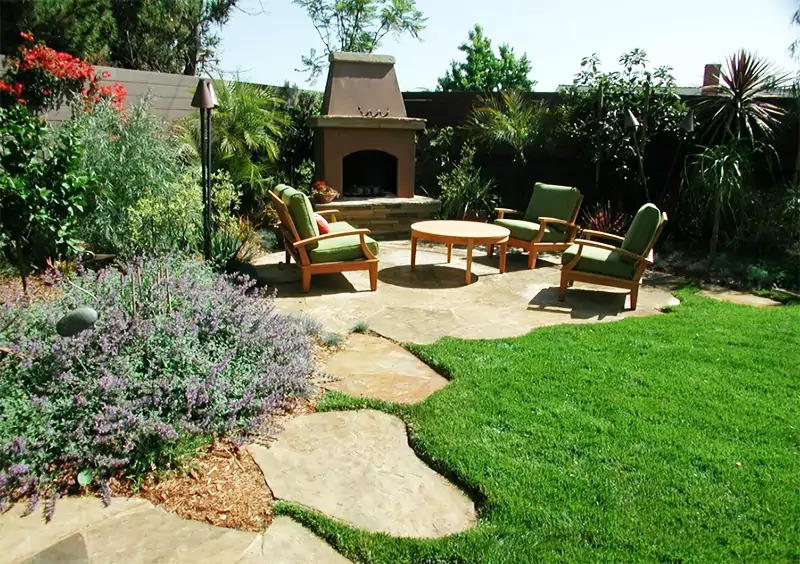
And one more technique for visually expanding the space of the site is to create some kind of chaos. It is not necessary to strictly differentiate the allotment, emphasizing the distances and boundaries.
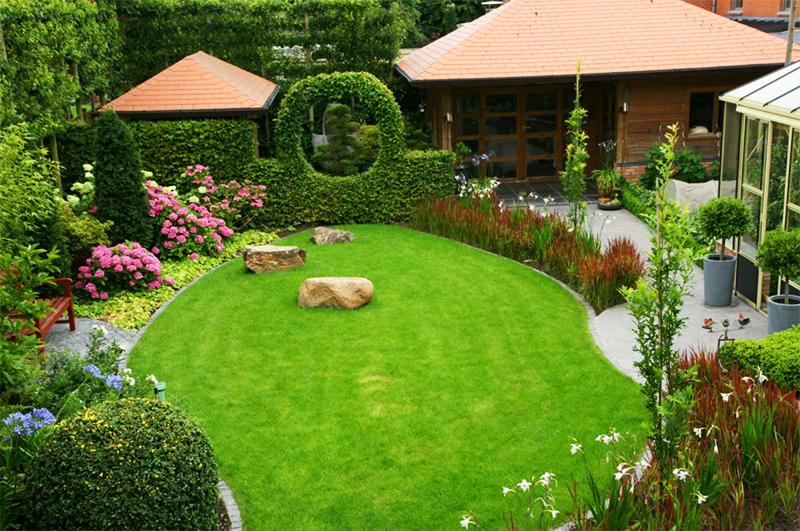
How to correctly arrange different objects in a small area
There are necessary objects on the site, which are indispensable: a dwelling house, outbuildings, a parking place or a garage, a garden and a vegetable garden. But how to fit all this into 6 acres?
Where and how to build a house
It is no longer possible to change the location of the house, so here you need to think over everything very carefully. There are rules that must not be broken. First of all, all houses in a settlement must be on the same line. This is not a whim of architects, but a condition of safety. This arrangement will make it easier for firefighters in case of trouble. You also need to think about what kind of house you can build.
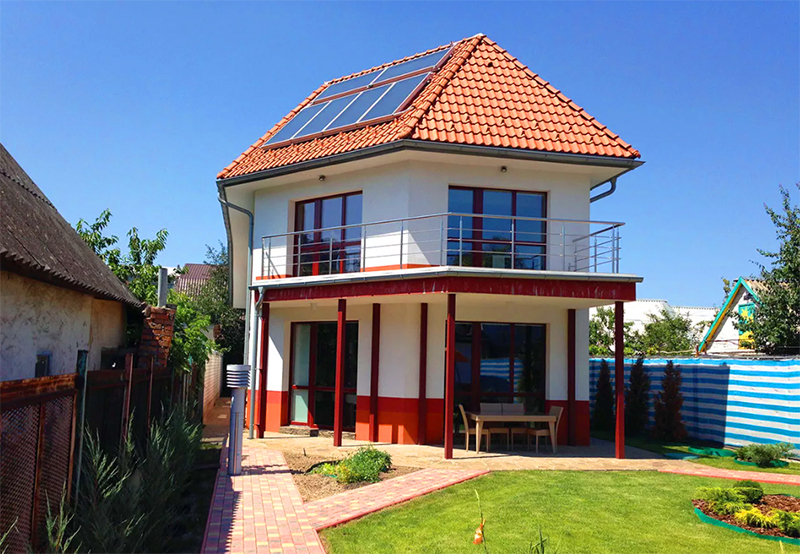
The most economical option is the location of the house near the border of the plot from the side of the street. The retreat from the fence of the neighbors is 6 meters, if the borders allow it.
It is imperative to comply with building codes regarding power lines and communications.
In the countryside, there is another nuance that hardly anyone will tell you about. Many people raise pets, and pens for them are placed in the depths of the site. And if you decide to put your house deeper from the street side, then you risk living with closed windows so as not to feel specific smells.

Where to locate outbuildings
It is difficult to imagine country life without outbuildings. But for a plot of 6 acres, this is a real problem. Here you need to place everything as compactly as possible.
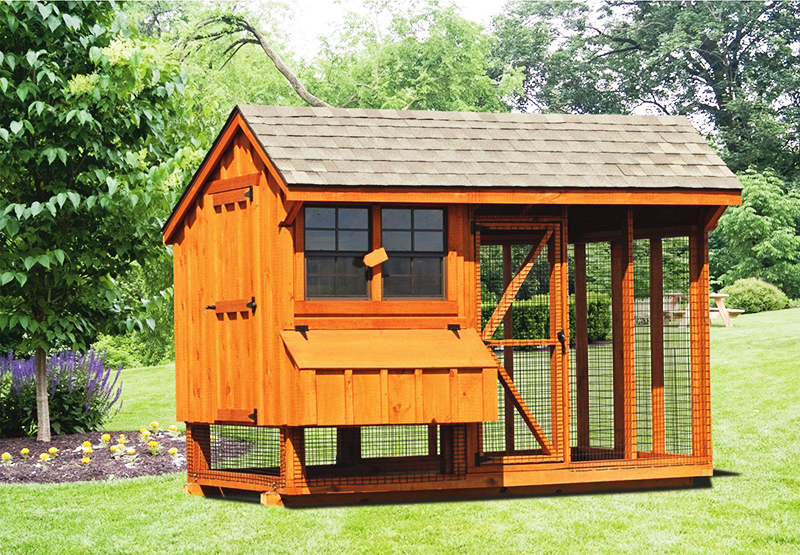
The place for the location of the complex of outbuildings also needs to be thought out. Choose what is least suitable for the garden, vegetable garden or recreation. This can be the darkest and most inconvenient corner of the site, and if it is flooded, this problem can be easily solved by drainage or raising the soil. The shed can eventually even be piled up. This way you use the worst possible spot and get the most out of every square centimeter.
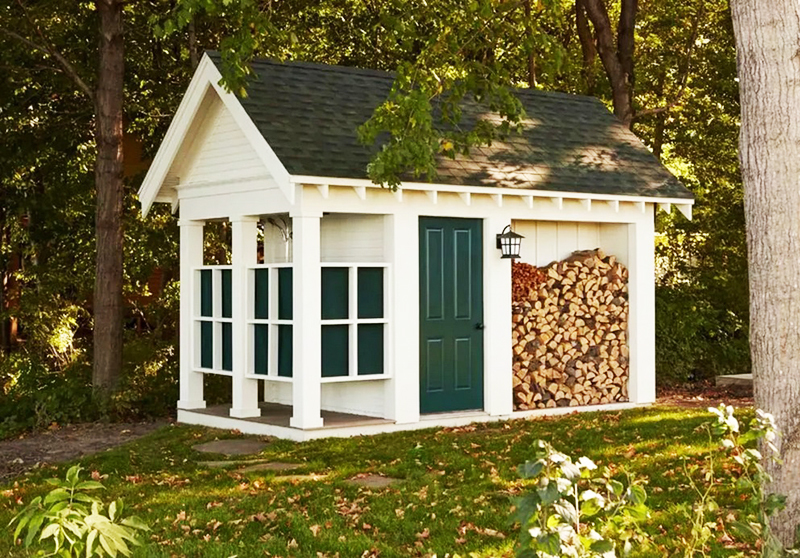
Discard the template in which the barn looks like a nondescript dull building. Support the main design of the site in the design of the utility block, use flowers and vines for decoration. And remember that there are important rules for outbuildings. There will be no problems with an ordinary shed or workshop, but the chicken coop needs to be fenced off with a high blank fence.
Where to put a bath in a small area
Bath construction is also subject to strict rules. There should be at least 15 meters from the neighbor's house to your bathhouse, so your choice will not be so great, and the roof slope should not be directed towards your neighbor. The reasons for such restrictions are fire safety requirements, and they are dictated by many tragedies, so you should not neglect and violate the principles of such construction.
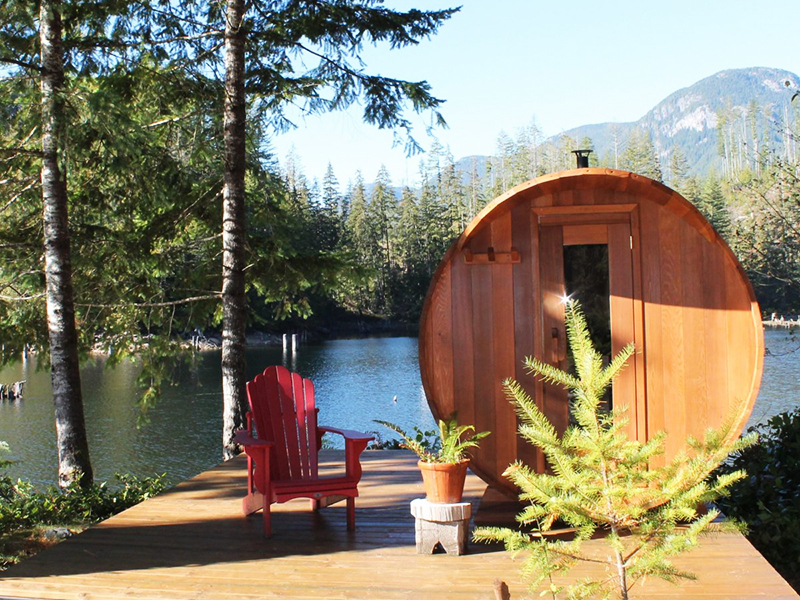
When planning the construction of a bath, be sure to comply with all fire safety rules and SNIP standards. And they dictate that there should be at least 12 meters to the well, 15 to the forest, and 4 to tall trees. There are other guidelines worth examining.
Where is the best place to organize a parking or garage
There are rules regarding the placement of a garage, but when it comes to a small plot of 6 acres, you need to think about whether you need a garage. A garage means walls and a roof, and this is already a large structure that will take up a lot of space. This is not just a platform for the size of the car, it must be so large that you can open the car door inside, and preferably on both sides. And the length should be such that you can walk around the car. Can you imagine what area you will have to allocate?
It would be much wiser to ditch the garage in favor of outdoor or sheltered parking. When the car is not there, this place will become a free area that will give you space. If necessary, you can drive the car out and use this place to rest. You just need to think about how to equip it.

How to correctly place a recreation area
As already mentioned, it would be correct to combine the assignments of different zones in a small area. For example, a parking place and a recreation area. If you place a carport over the parking lot, then this section will be suitable for relaxing on a hot day, you just need to drive the car away.
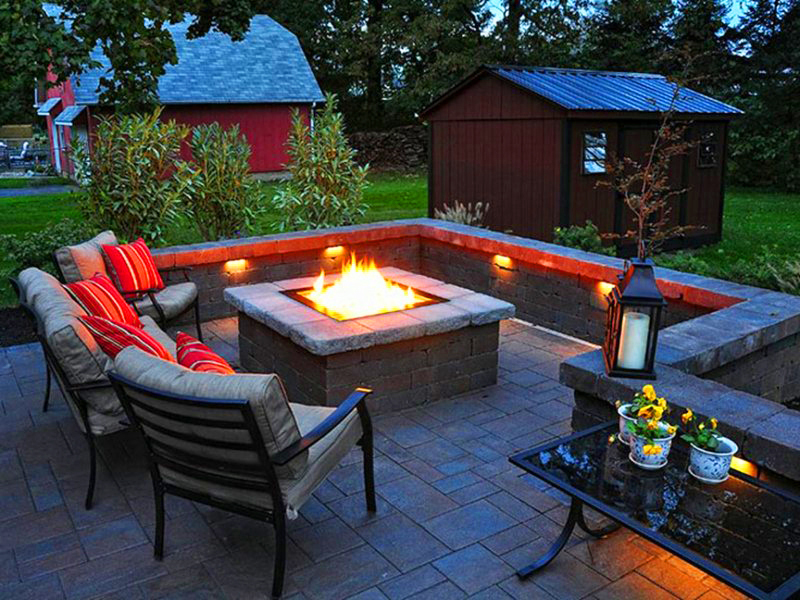
It is better to make the resting place away from prying eyes and drafts. It was logical to place it in the shade of a house or a fence and designate the area with light screens from the grate.
How to find a place for a garden and a vegetable garden
On a small plot, you can still allocate a place for fruit trees and a vegetable garden. You just need to decide how to plan everything.
As for the garden, it is not worth allocating an area for it. It is better to plant trees around the perimeter of the site, so it will be most economical. The same applies to shrubs. You just need to plant all this not strictly along the border, but departing from it 1–1.5 meters, otherwise you will have constant conflicts with your neighbors about harvesting. Choose the garden trees you need the most, you won't be able to plant too many. The ideal option would be columnar apple trees, which take up a minimum of space.
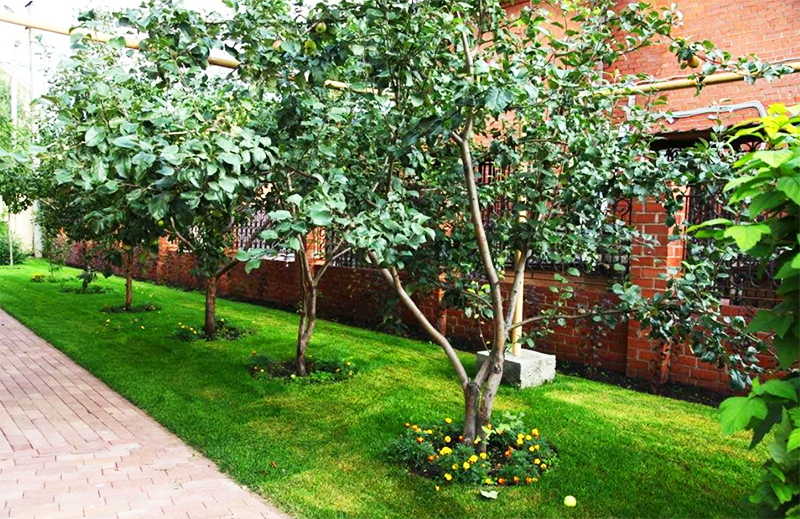
As for the vegetable garden, two acres may be quite enough, and with proper planning of the site, you will find such an area. For the beds, you need to find the sunniest area that does not have a shadow from the south

Paths on a plot of 6 acres should also fulfill the task of expanding the space. Avoid strict lines and angles, make them winding, with small areas - and you will have a beautiful summer cottage.
A few words about the design of a plot of 6 acres
The idea of landscape design is based on the purpose of the site. If you decide not to "bother" with the garden and use the site only for recreation, then it is clear that the design should be appropriate. If you are planning utilitarian tasks, think about making everything practical.
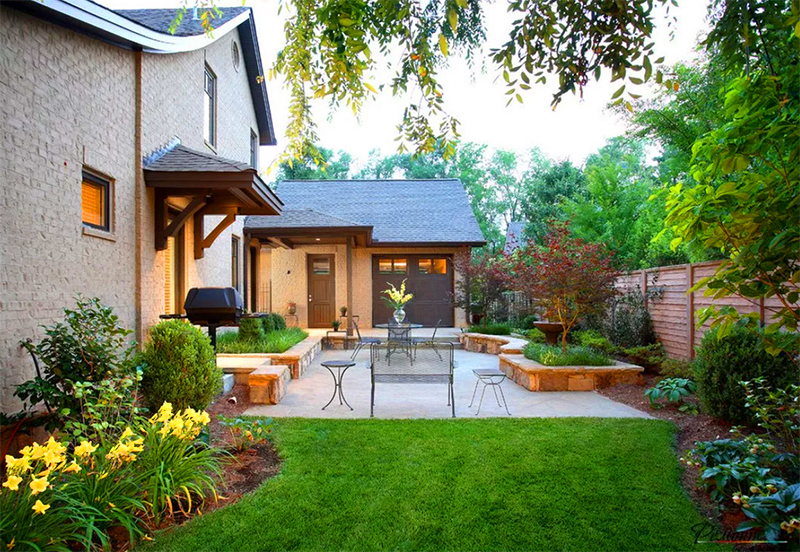
If the plot has a shape closer to a square, then it would be correct to divide it conditionally into two equal parts: in one of them place a house and a courtyard with parking, and in the other - a garden and a vegetable garden with outbuildings.
If the site has an elongated shape, then it is divided into zones in which the most convenient and closest to the road is occupied by a house, the central part is a garden and a vegetable garden, and outbuildings are located in the backyard.
For areas with complex geometric shapes, an individual approach is important. As much as possible, take all the utility blocks to the most inconvenient places, and leave the central part for home and resting places.
Find even more useful information on site planning in this video:
How have you ever solved the problem of a small area? Share your experience in the comments!
In the 80s he worked in one NGO, then the hammer enamel was sintered. It turned out great, n ...
While in the summer I lived at the dacha, I saw many different situations and no one fined anyone. Uch ...
You cannot find a normal apartment for such a sum in Moscow. Even for a country house that ...
Thank you. Briefly and clearly...
Karting. I want to help children! & nbs ...
Now there is a very interesting and efficient option for heating - plasterboard pa ...
Everything is gorgeous, but always the emphasis on the ratchet. And for me, for example, it is technologically not p ...
yes indeed. if you don’t get them, no one showed up for the whole year, they began to hear ...
Why sheathe the house initially with vapor barrier? The meaning of it? To create a place of condensation ...
A little more than a month ago, I was looking for an Electrolux heating kit for a loggia. We have a lodge ...
In general, I support it, only concrete does not lose its properties after wintering, especially if you w ...
The heating kit revolts was taken to the bathroom. When there was no heating in the interseason ...

