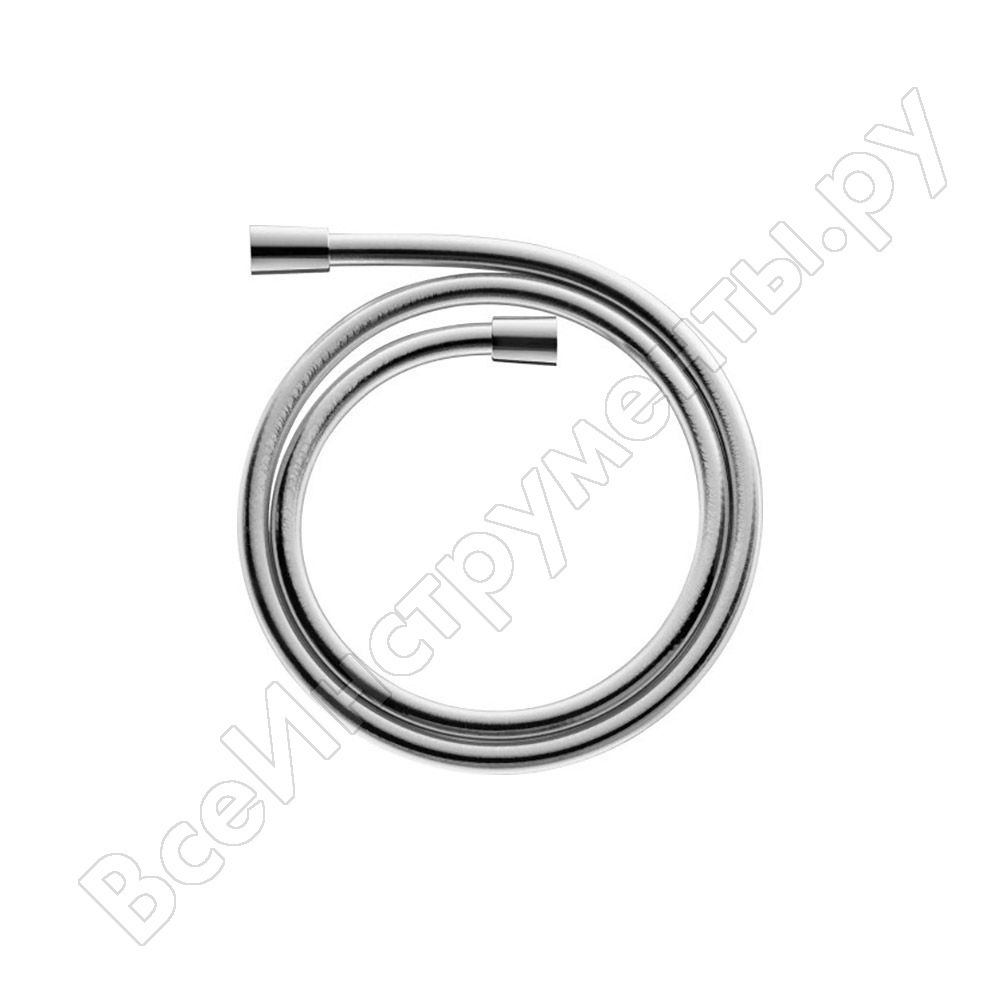Converting a garage into a residential building is not an easy task, but now you have a lot of free time and this is a great reason to bring your idea to life. HouseChief editors joined the movement of the largest companies on the Russian Internet, such as Yandex and Mail.ru Group with the hashtag # Luchshedoma and prepared a series of articles for those who have to spend a week in self-isolation and who do not know what would be useful occupy yourself. Now is a great time to do something that you've put off before, such as converting your garage into a cozy apartment or workshop.
Read in the article
- 1 Preparing for a garage conversion
- 2 Choice of flooring
- 3 Arrangement of the hallway and entrance
- 4 Installation of windows
- 5 Bathroom and toilet equipment
- 6 Ceiling repair
- 7 Installing a temperature control system
- 8 The choice of furniture and arrangement of the apartment
- 9 Finally
Preparing for a garage conversion
If you own a metal or concrete garage, you can easily convert it into an apartment, but there are some difficulties.
Before proceeding with the reconstruction, you should take the following steps:
- Make sure you have the authority to redevelop your garage. If a permit is required for any type of work, do without moving the walls and building a second floor.
- Decide what function the residential garage will serve. You must clearly understand for what purpose the re-equipment is being carried out. If the plans are to turn the garage into a full-fledged apartment, then water may be required, sewers and electricity, which is not entirely possible in this situation. You can create a space with minimal amenities where you can spend time, work and relax during the summer season.
- Insert one or two windows before finishing work, so that it is light in the garage.
- Prepare necessary tools and materials. Use whatever stocks you have and order the missing materials from the online store.
- Draw up a work plan and begin to act according to it.
The first step is to clean off the old trim from the walls, remove the flooring and take it to a landfill. Clean out all the debris and only then start finishing work. You can do without the help of a designer, but do not rush and carefully think over the plan of the future apartment, especially if you plan to connect communications. Try to foresee everything at the initial stage so that in the future you do not have to look for missing materials or transfer pipes to another part of the garage.
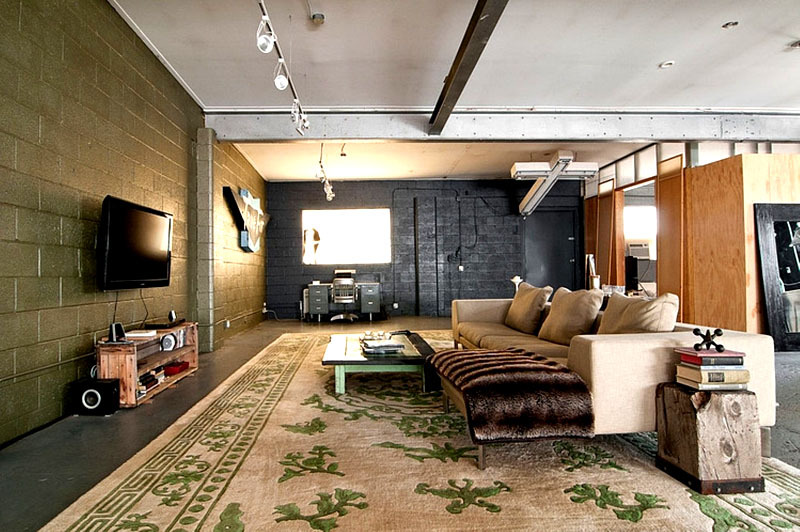
Choice of flooring
The ideal solution is self-leveling floor. However, in order for water to drain freely from the garage, it is necessary to raise its base. Most often, the garage stands on concrete slabs that have a slight slope and cracks. You need to level the floor and fill it with concrete. From above you can lay the laminate, linoleum or any other type of coating.
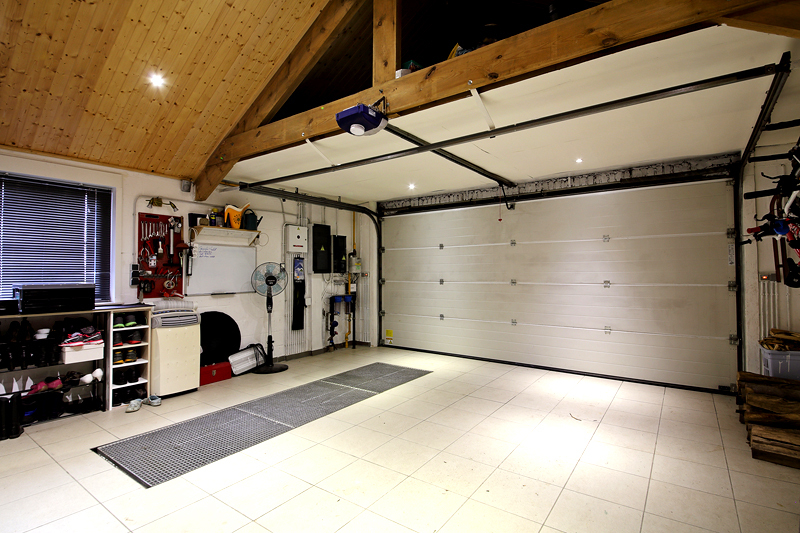
Since heating most likely will not work, try as much as possible insulate floorsso that the cold does not come from below. To do this, you can use special pads, wood panels and even such a device as a "warm floor".
The most budgetary option is linoleum. It can be laid directly on a concrete floor, without laying an insulating layer. However, after finishing work on linoleum, it is recommended to then put carpets, they will create additional external thermal insulation.
Arrangement of the hallway and entrance
The next step is to arrange the entrance area. If you had an old iron or wooden door in your garage, replace it with a metal one. You can also leave a wooden door if it fits into the interior and is securely locked with a key or lock.
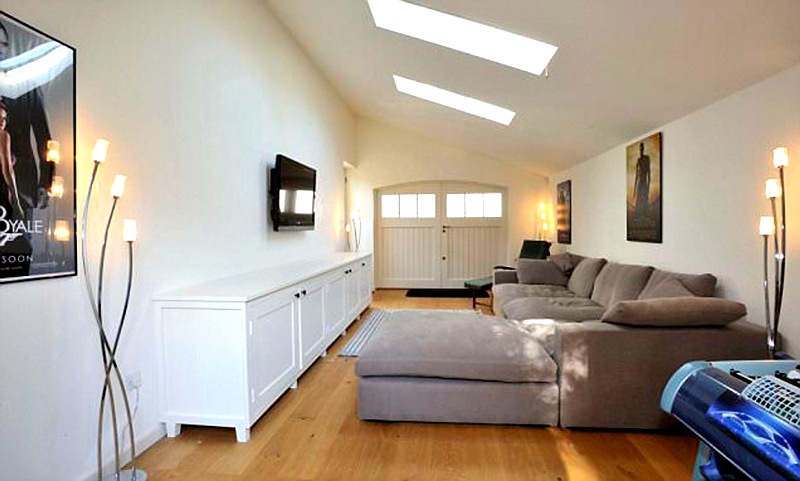 PHOTO: i.dailymail.co.uk
PHOTO: i.dailymail.co.ukDo not clutter the hallway with unnecessary things, it is better to leave it empty, and move the cabinets further, to the far wall. At the entrance you can put only a shelf for shoes and small pouf. You can also hang a mirror here - it will visually expand a small space.
Installation of windows
Make sure that the new apartment is light and comfortable. Most often there are no windows in the garage, so you need to make them yourself. Of course, you can only use the front door as a source of daylight, which will be open during the day, but this is not a good idea.
If it is not possible to install windows in the walls of the garage, consider whether the window openings can be made from above, on the roof.
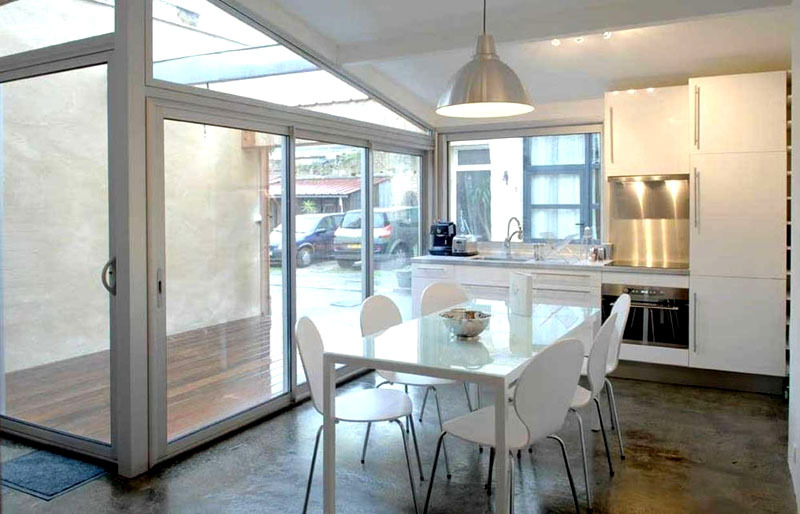 PHOTO: images.cdn.inmyroom.ru
PHOTO: images.cdn.inmyroom.ruTo install, you will have to use the services of professionals, but if you already have a window, you can try to install it yourself.
Wooden window installation instructions:
- Make an opening that fits the window and insert the frame into it to make sure you made the opening correctly. Fill the gaps remaining between the opening and the frame with special inserts and construction foam.
- Screw the hinges to the frame and sashes. Hang the window on the hinges. Correct the slope if necessary.
- Fill all gaps with polyurethane foam.
Installation of a plastic window is carried out in the same way.
Bathroom and toilet equipment
The best option for an apartment that is being built from a garage is a shower. As a rule, difficulties arise at this stage, since the installation of a bath and a kitchen is associated with the need to sum up plumbing communications. If you have done this before, then you can start finishing.
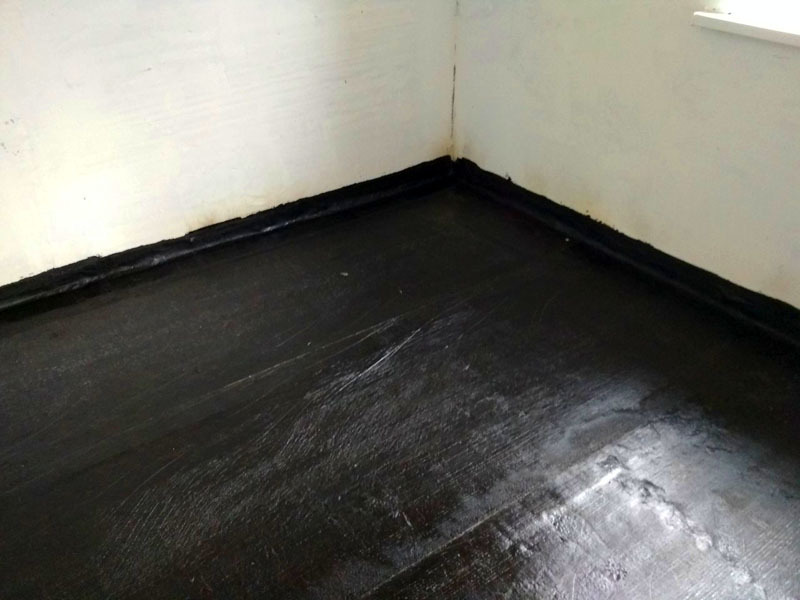 PHOTO: images2.kabanchik.by
PHOTO: images2.kabanchik.byBefore the shower and toilet are installed, do drywall partitions and think about how to properly lay out the bathroom so that it does not take up much space. Most often, the choice is dictated by the location of the pipes. Consider this point in advance.
Ceiling repair
In garages, very high ceilings are more common, and you need to approach it wisely. You are in luck if the garage has a vaulted ceiling - this design option allows you to make the apartment truly cozy. But an ordinary flat ceiling can also be beautifully finished. The easiest option is to apply the usual whitewash.
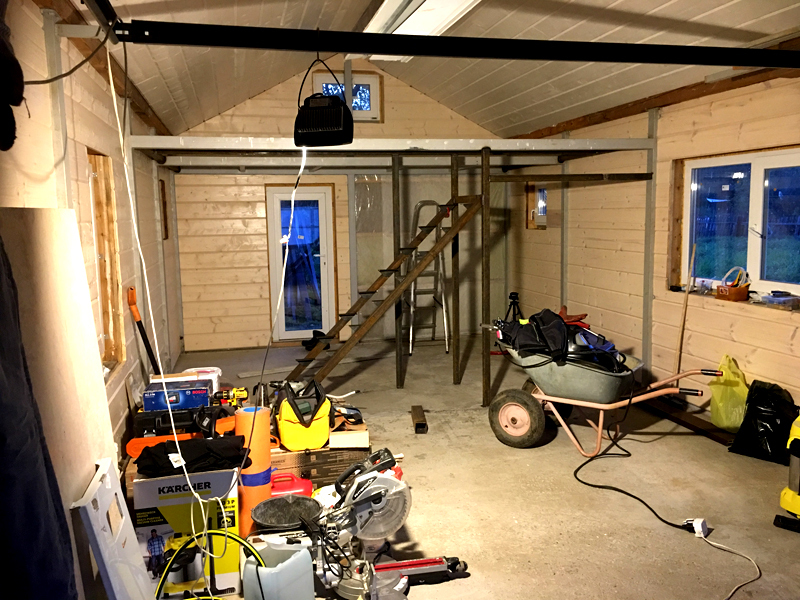 PHOTO: a.d-cd.net
PHOTO: a.d-cd.netTake care of the routing of electrical wires and the connection of lamps. Some garages already have electricity, you just need to run the wire and fix it to the ceiling.
Installing a temperature control system
To prevent it from being too hot in a garage apartment in summer and colder in winter than outside, install a climate control system in it. The usual one will do. split system. The living area must necessarily be equipped with a heating and cooling system, because ventilation alone cannot be done.
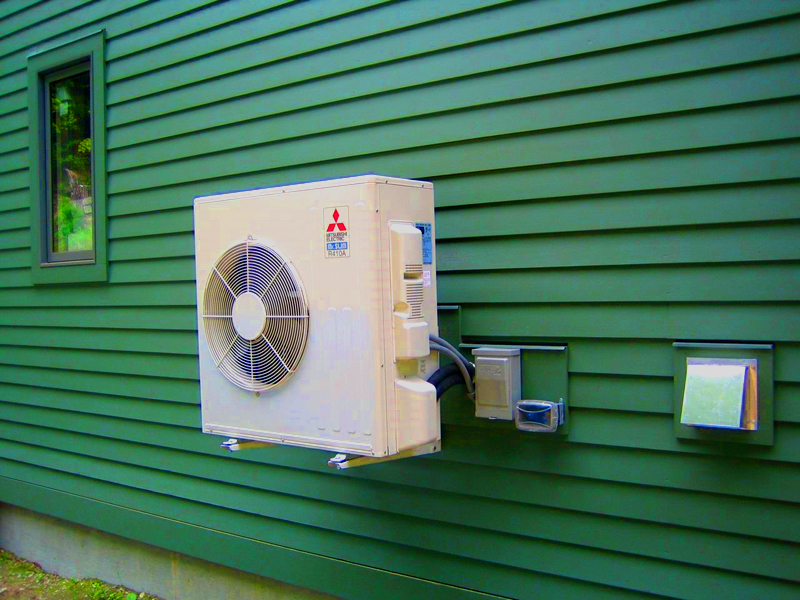 PHOTO: static.tildacdn.com
PHOTO: static.tildacdn.comThe choice of furniture and arrangement of the apartment
The last stage is the arrangement of the apartment you created. To make the room cozy, beautiful and warm, it is necessary to fill the interior with furniture, textiles and other things. To do this, you do not have to go to the store, you can get by with online delivery of furniture. Many builders advise moving furniture from their main apartment.
A garage apartment can be as stylish as a one-room apartment in a multi-storey building. Use textured elements such as wood, brick, tiles in the decoration. Combine different colors.
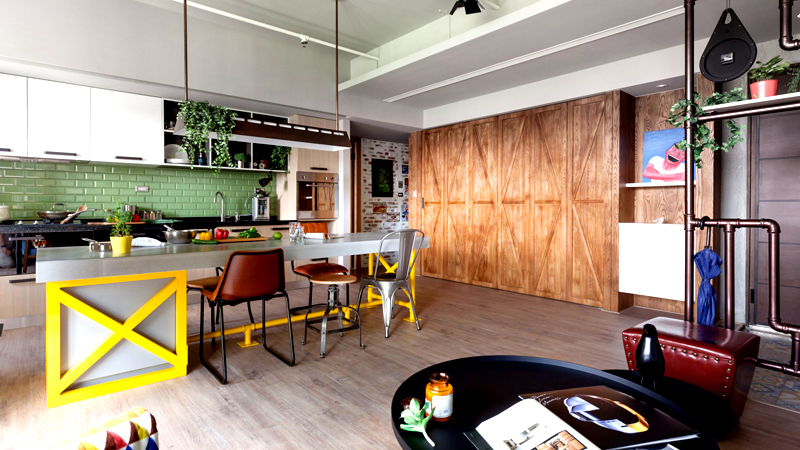 PHOTO: i.dobrzemieszkaj.pl
PHOTO: i.dobrzemieszkaj.plFinally
If you've ever wanted to convert a garage into a small but cozy apartment, start now. Prepare a work plan in advance and purchase all the necessary materials at once, and then start work.
Did you like the instructions for converting a garage into an apartment? Tell us, how did you start work and what result did you manage to achieve?


