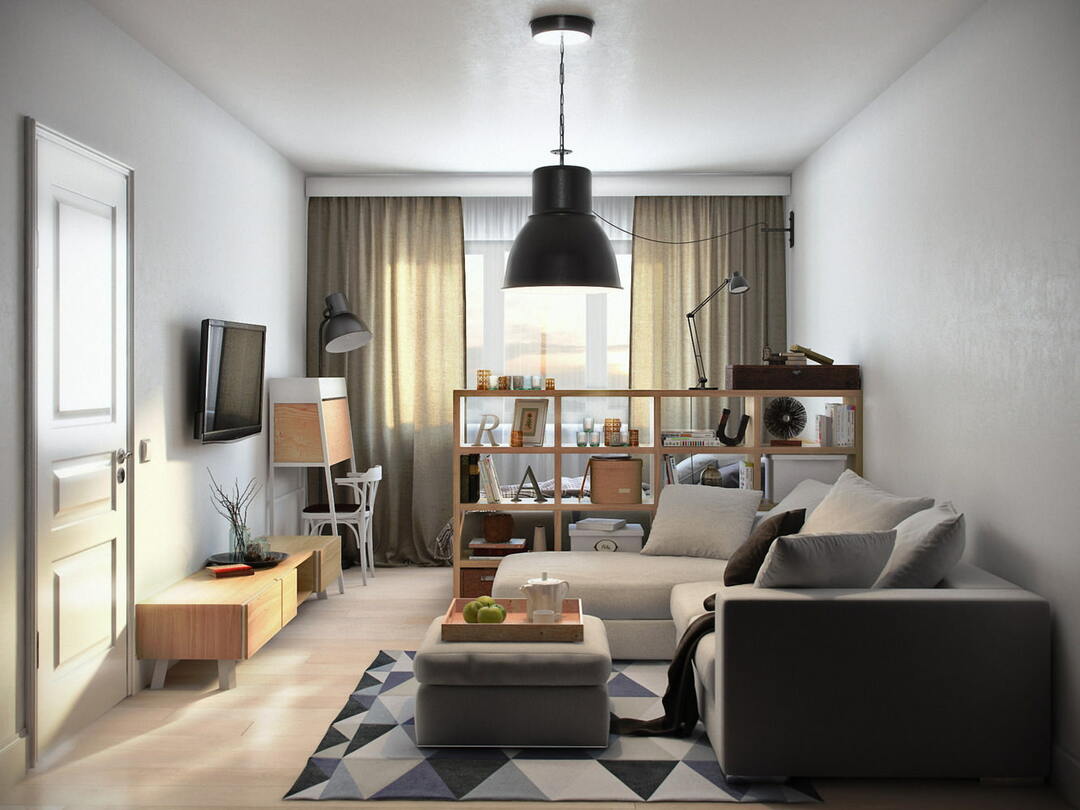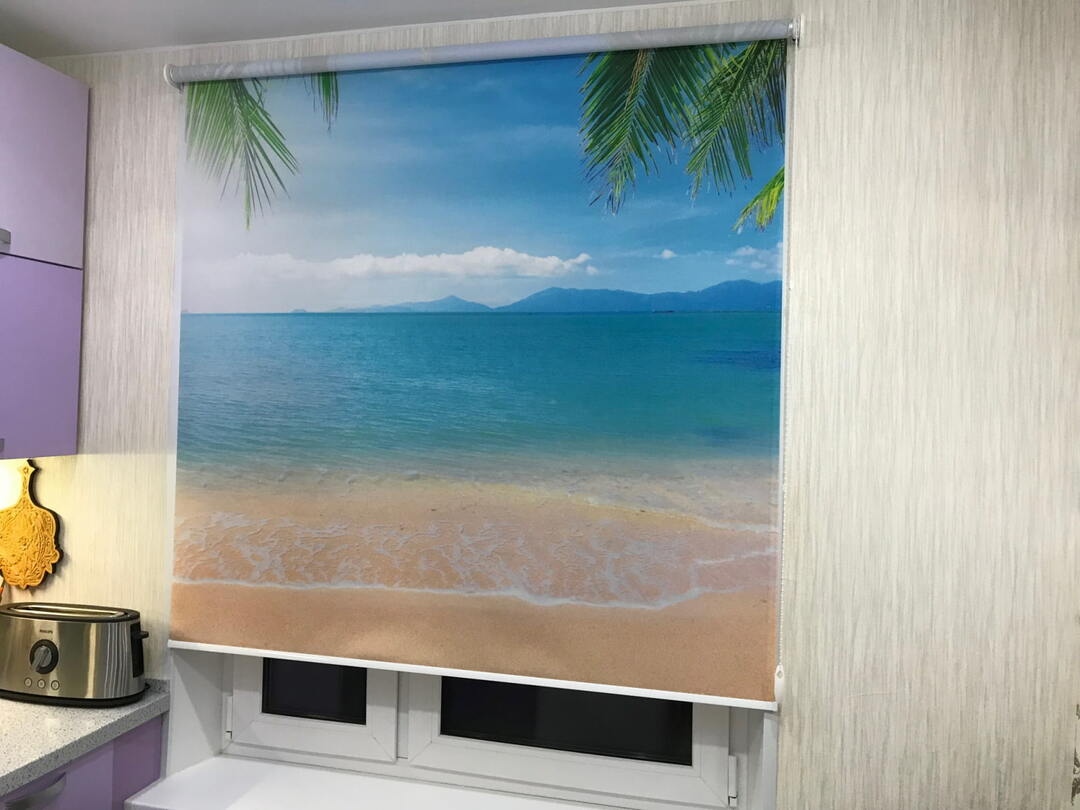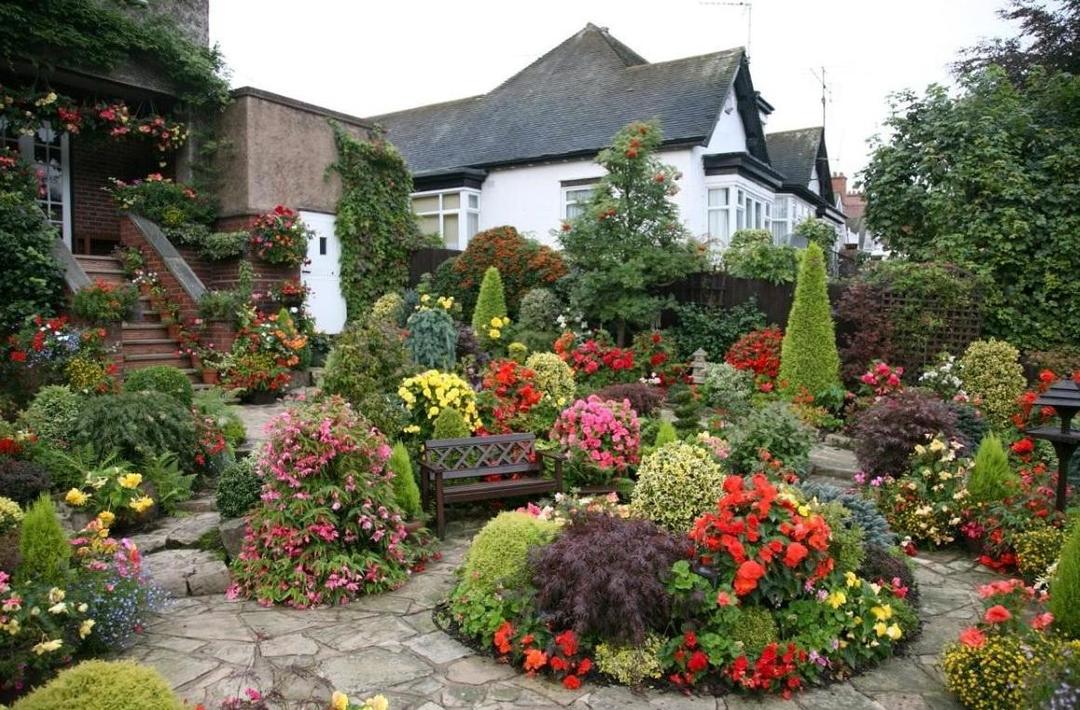The whole country learned about Olga Veter thanks to her husband Gleb Zhemchugov. The girl came to Dom-2 after her husband and on the TV project turned from a sweet and patient wife into an imperious lady who always keeps her finger on the pulse. The result was the recognition of the audience and a luxurious gift - his own apartment in Moscow. Olga's adventures did not end there. What she did with the apartment and where she lives today, read our HouseChief review.
Read in the article
- 1 First disappointment in the apartment
- 2 Original design ideas
- 3 Making a small hallway
- 4 Multifunctional kitchen-living room
- 5 Unusual ideas for a children's room
- 6 Stylish bathroom interior
- 7 Summary
First disappointment in the apartment
The presented studio apartment was located in Zelenograd. Olga, seeing the apartment for the first time, was shocked. Firstly, they were rented out without repair, there was not even a rough finish and partitions. The girl did not expect to see one large room with electrical wiring and sewerage.
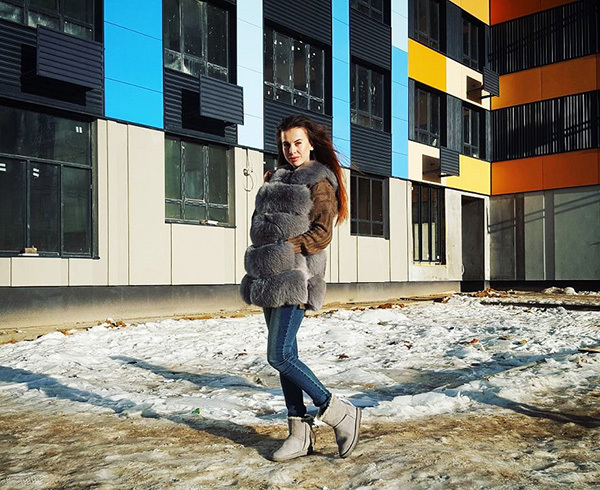
Secondly, the area of the new apartment was only 30 square meters. m. On them, Olga had to decorate the kitchen, living room, bedroom, nursery and bathroom. Many fans advised the girl to sell the apartment and buy an ordinary renovated two-room apartment. However, the ex-participant of the television project was not afraid of difficulties and decided to leave the house for herself.
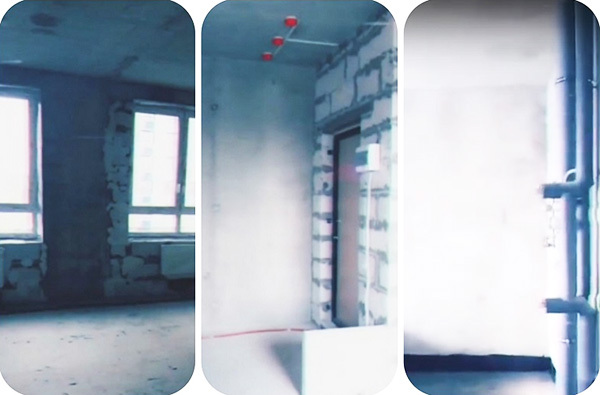
Original design ideas
Olga Veter realized that she could not cope on her own, and decided to turn to professionals for help in decorating a comfortable and functional home. The designer chose the most optimal style for a small space - Scandinavian minimalism in light colors.
Thanks to the presence of two windows, the space was divided into several functional areas:
- small hallway;
- kitchen-living room, which will also be the hostess's bedroom;
- tiny nursery;
- combined bathroom.
For finishing the floor in the living space, we used laminate under the tree with a brushed surface. For bathroom chose large-format tiles in gray tones, for the hall - light tiles. The walls were painted white paint.
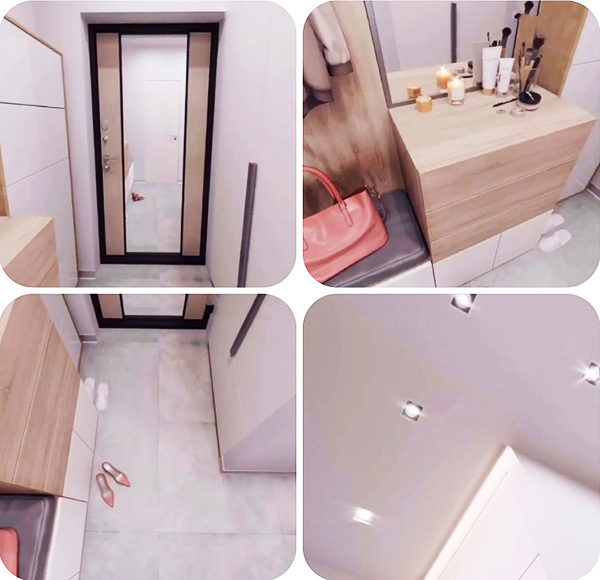
Making a small hallway
In the hallway, near the entrance, they installed narrow shoe rack, which does not clutter up the space at all and solves the problems with the storage of shoes. A little further they put a small pedestal with a seat and hanger. Illuminates the corridor row spotlights on the stretch ceiling.
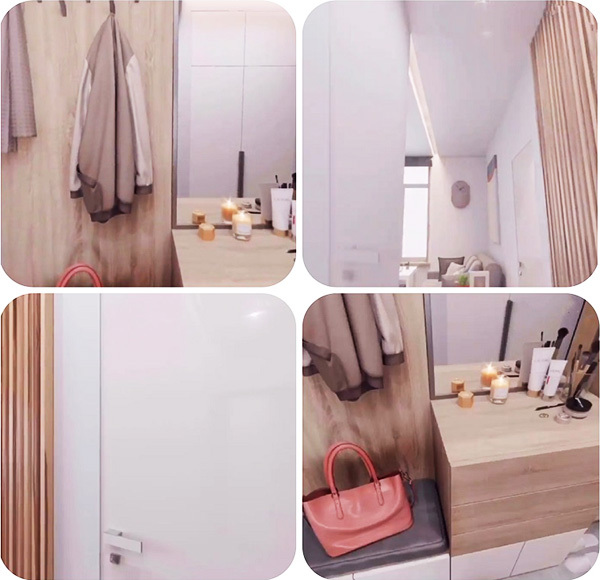
Multifunctional kitchen-living room
Installed in the kitchen corner set with snow-white glossy facades that visually increase the space. Opposite the window in the side wing they put built-in refrigerator, Microwave and microwave. For the apron in the work area, we chose skinned in gray tones with imitation of a concrete surface.
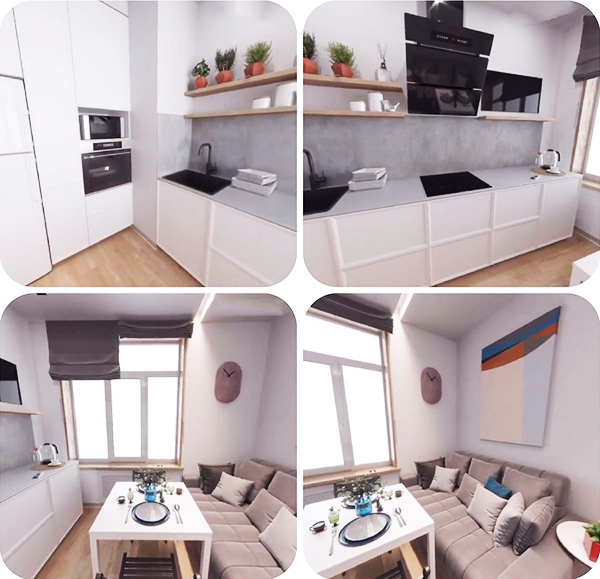
Cabinet doors are complemented by integrated handles, silent door closers and rounded inserts. Instead of the upper modules, several open shelves from the array were hung. A black sink and a glass-ceramic surface were installed on a snow-white artificial stone countertop. Fixed on the wall inclined hood and a small plasma.
A large sofa with beige upholstery was installed in the recreation area. Thanks to the Dolphin folding mechanism, Olga has a quite comfortable sleeping place. The design is complemented by a dining table made of MDF. They hung a double roman blind made of dense fabric of dark chocolate shade.
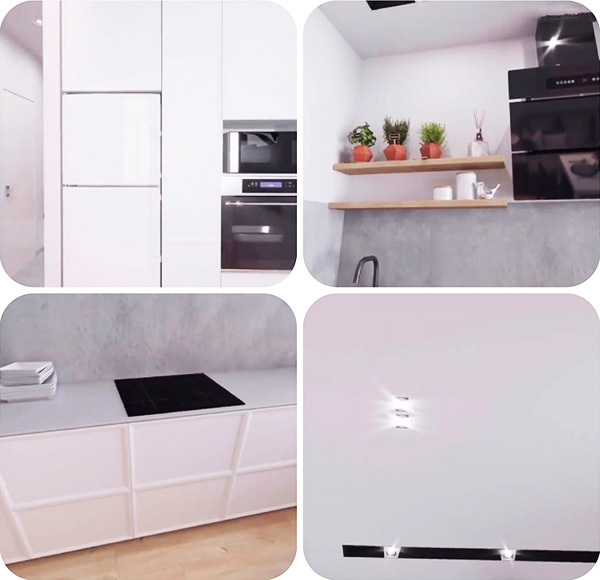
Unusual ideas for a children's room
Only thanks to the professionalism of the designer, it was possible to arrange quite a comfortable space for the son of Olga Veter. The wall near the entrance was faced with laminate to match the flooring. A small sofa with gray fabric upholstery was placed here. The box inside allows you to place all your sleeping clothes.
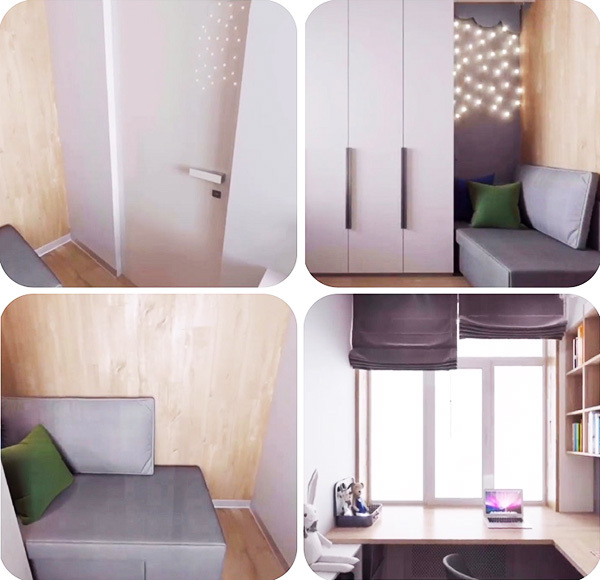
They put near the window corner desk, the table top of which was replaced by the window sill. Installed on the side shelving made of solid wood with open and closed cells for books and notebooks. The space between the sofa and the workplace was occupied by a tall wardrobe for storing clothes.
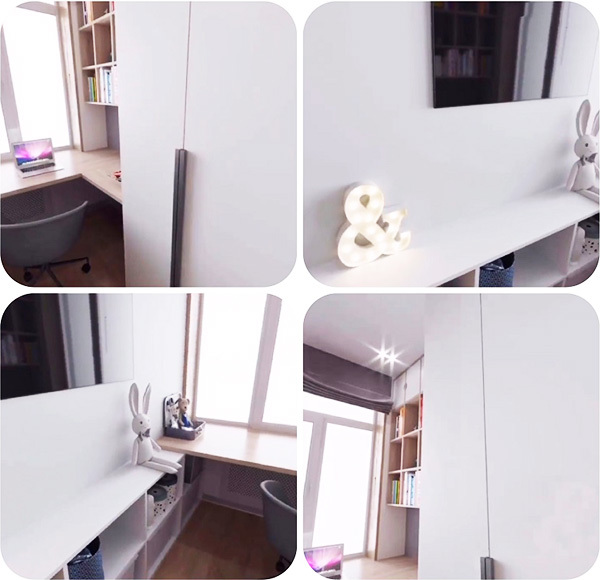
Stylish bathroom interior
The walls above the bathtub and washbasin are tiled with light marble-effect tiles. The rest of the surfaces were painted with gray moisture-resistant paint. A hanging cabinet and a small washing machine. The designer chose the perfect solution for a small space - a countertop with a built-in washbasin.
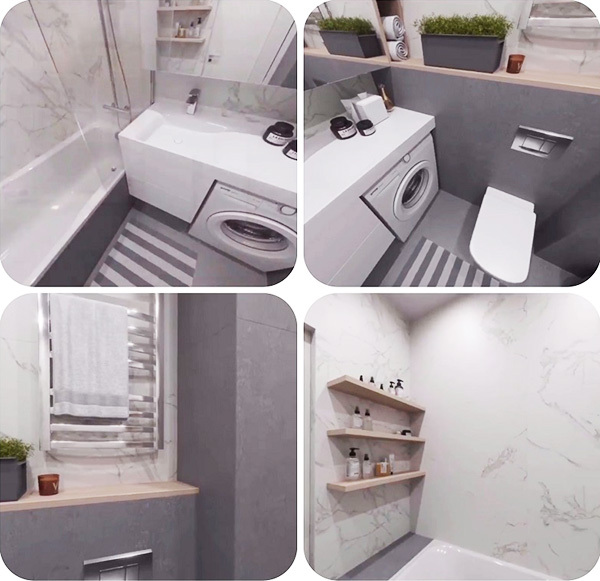
An installation was installed opposite the bath, the built-in control mechanism was decorated with a stylish wood shelf. Chrome-plated finish heated towel rail and a large mirror canvas above the washbasin, visually enlarging the space.
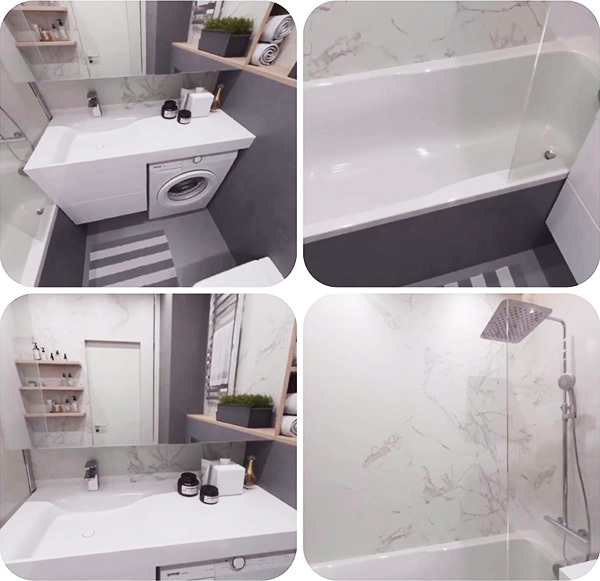
Summary
Olga Veter was absolutely satisfied with the work of the designer. Competent choice of materials, no flashy shades, perfect placement of all functional areas - it would be difficult for an unprepared person to realize all plans on such a tiny space.
Tell us in the comments how you were impressed by the unusual interior of Olga Veter's incredibly cozy apartment.
There was already one such, even three exhibition buildings, then collected money from customers and ...
Why does the author attribute sanitary ware to stone sinks is not clear!? Stone is stone ...
I read it to the point where the author says that the foam does not dry out and does not absorb water... …
Do not clap your hands, it is important HOW they connect. It often turns out like this "plugged in ...
Not at all. All photos from the Internet. For the middle band, 99% is not suitable. And the prices will get ...
For heating to zero, it is more efficient to air-to-air, and to heat with a boiler at lower ...
and where have you seen stones for nothing? Minimum RUB 100 1 kg. You will pack a lot for nothing. Wrote nave ...
Beautiful, not stupid, but I don't see her, I understand, there are a lot of triggers and engrams, och ...
My bathhouse is made of bricks and plastered. The steam room is pasted over with simple foil ...
Well, yes, the experience was. Above the stove, where steam was coming out of the stove, All the insulation is just skinny ...
If the "home counter" is antediluvian, with a disk, then it has a so-called. "self-propelled". From the time of …
I live in Moscow, 9-storey house, 14 entrances. Three months ago, the house was renovated - ...
What you need is a personal answer.
Complete nonsense, only I don’t use the egg cooker, but I use everything else and it’s very good ...
I watched with admiration. until I read that the service life is 3-5 years. This is for three years of affairs ...
It is full of nonsense written. The "dew point" (more precisely, the zone of possible condensation) occurs inside ...
The foam is hydroscopic, after a couple of years it begins to suck in moisture and holds it like a sponge. …
Buy a new meter. It will be more expensive. 3750 is 2 times for groceries for a family of 3 people ...
While the majority lives by the principle and yes... his. Never.
What do you want everything for free? You can't trample on the system.

