The founder and soloist of the Nogu Svelo group has remained at the peak of popularity for more than 30 years and pleases his fans with new compositions. Few viewers know that the musician graduated from the Aviation Institute, but did not work a day in his specialty, but devoted all his free time to his favorite hobby. Today in the HouseChief review we will tell you where the talented performer lives and where he gets inspiration for creativity.
Read in the article
- 1 Russian estate of Max Pokrovsky
- 2 Layout and arrangement of the cottage
- 2.1 Cozy living room design
- 2.2 Spacious kitchen
- 2.3 Family nest second floor
- 3 Home plot
- 4 Conclusion
Russian estate of Max Pokrovsky
More than 10 years ago, Maxim bought several plots of land in the village of Tabolovo, located three kilometers from the small town of Vidnoye. Previously, there was an air defense base at this place, after which a bomb shelter remained. The territory was successfully combined and a spacious wooden estate, a bath complex and a playground were built.
Maxim Pokrovsky still has an apartment in Moscow, but whenever possible he tries to get out with his family to the dacha in order to take a break from the noisy metropolis in a quiet and calm atmosphere. In winter, you can dress up real fir trees, go skiing, and put on fireworks on holidays.
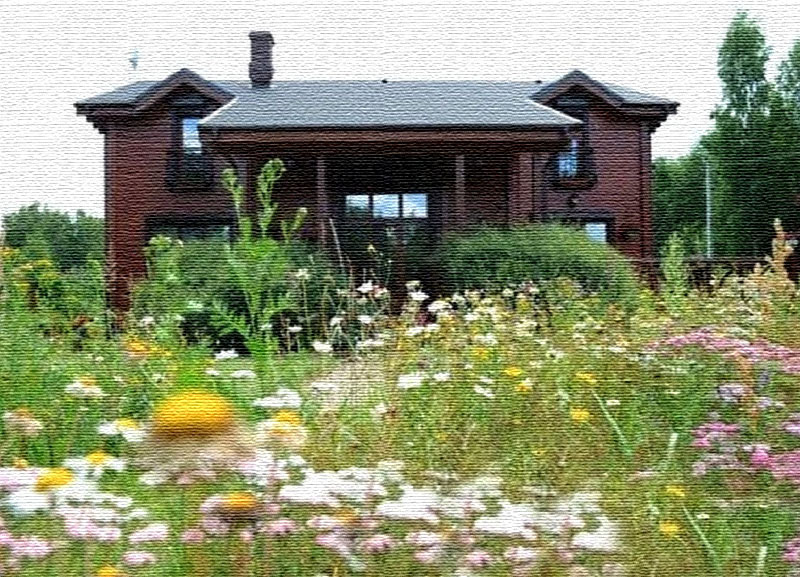
The musician chose this place for a reason. Once Max was vacationing with friends on the Ozerninsky reservoir, he liked the marvelous surroundings so much that he immediately fired up the purchase of a plot and began to look through all the offers on the market. The artist initially did not even begin to look for options with ready-made houses, since he wanted to build a family nest at his discretion.
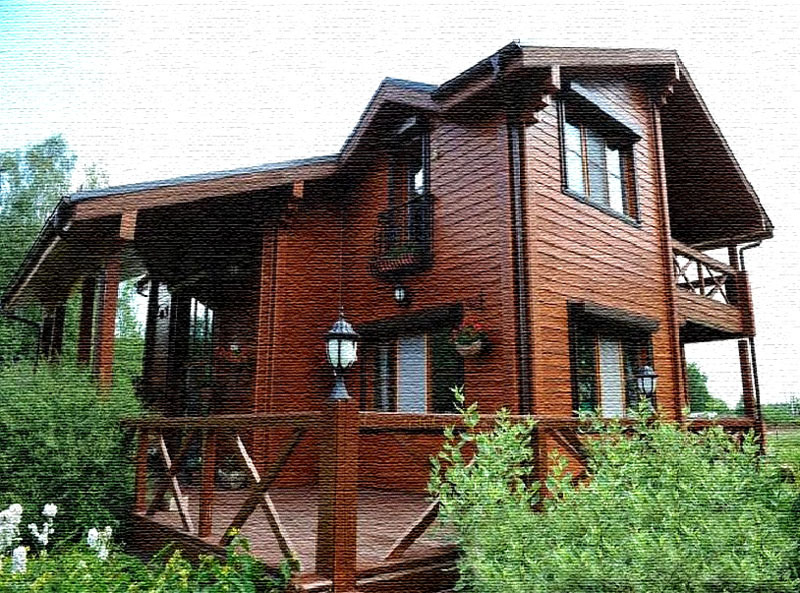
Layout and arrangement of the cottage
The mansion is built of wood treated with protective equipment. Modern double-glazed windows of dark chocolate shade harmoniously match it. Since the house is often left unattended, all structures are equipped with metal external roller shutters, painted in brown.
Cozy living room design
The house has a symmetrical configuration, in the center of which there is a spacious living room with a second light. This is a popular and practical solution, since the entire space is illuminated to the maximum through the panoramic windows. From the doorway, everyone immediately pays attention to the luxurious chandelier with candle-shaped bulbs, which hangs from the ceiling on one chain.
The second tier is supported by wooden beams and columns with protruding knots. Clapboard was used as wall decoration, polished board for the floor. All lumber is covered with protective matte compounds. From the living room to the upper floor the stairs lead, the space under which was used under fireplace.
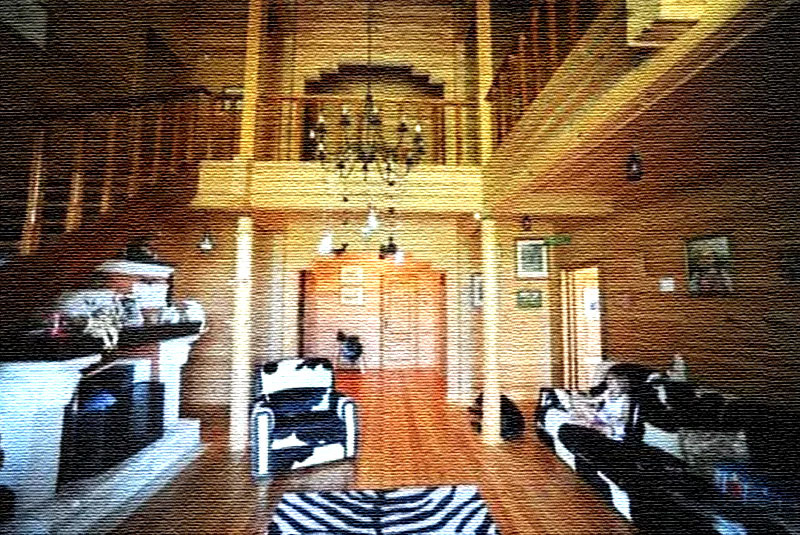 PHOTO: museblog.ru
PHOTO: museblog.ruThe wood burning fireplace is installed in a natural stone portal. Lions adorn the side columns and add grandeur to the structure. On the mantelpiece are lovely figurines and family photos in beautiful frames. The fireplace itself is closed by an openwork forged grate.
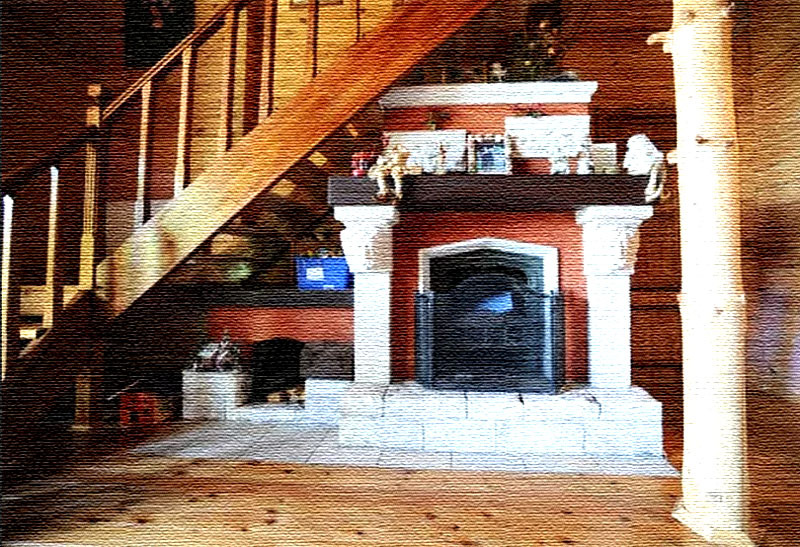 PHOTO: museblog.ru
PHOTO: museblog.ruIn front of the fireplace, there is a cozy seating area with a sofa and an armchair upholstered in cow skins. The carpet was chosen in the same style. A small solid wood coffee table painted in sky blue. This is the only bright spot in the living room.
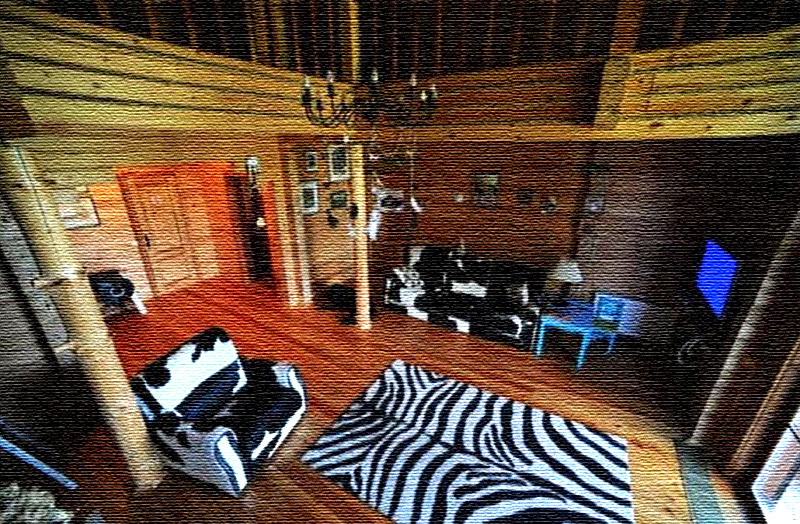 PHOTO: museblog.ru
PHOTO: museblog.ru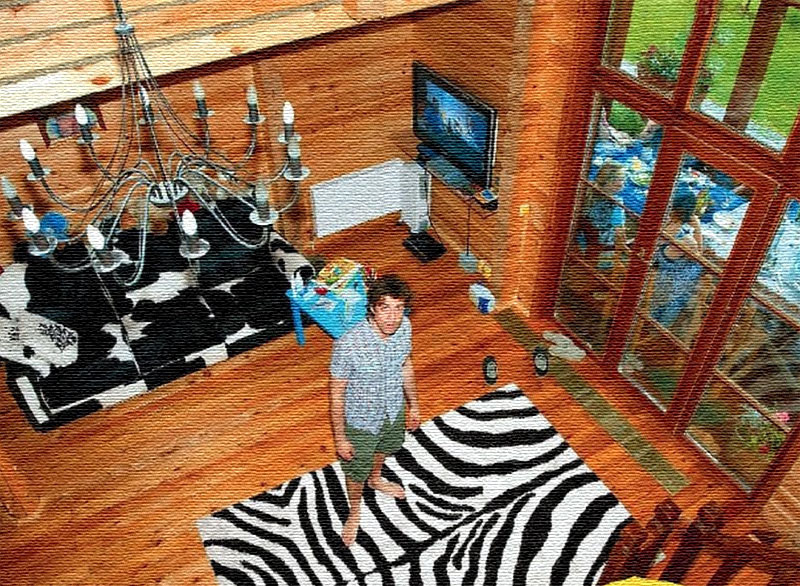 PHOTO: remoskop.ru
PHOTO: remoskop.ruSpacious kitchen
The kitchen is decorated in a rather unusual way. This is the only bright room in the estate. The walls are lined with clapboard and painted in a light milky shade. Maksim's wife painted the snow-white lockers with her own hand. Solid corner tabletop made of dark stone. Installed near the window double sink made of stainless steel.
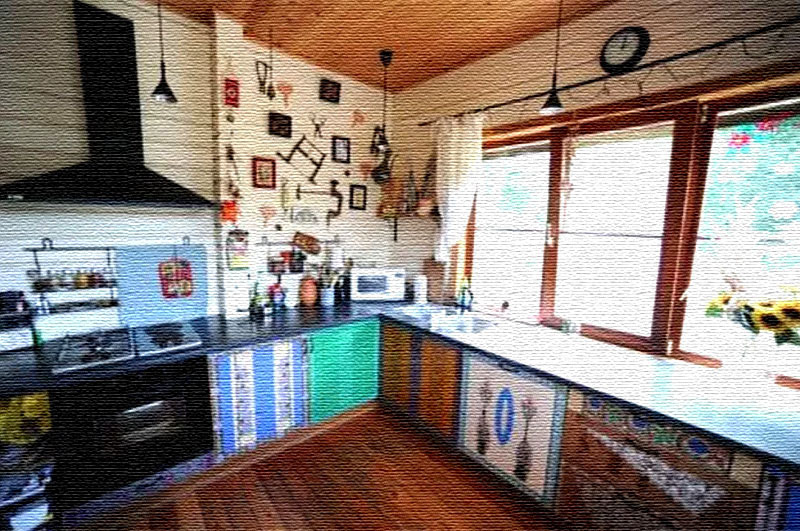 PHOTO: museblog.ru
PHOTO: museblog.ruSince the house is located at a distance from the central gas and electricity supply, the kitchen is installed combined hobso that during interruptions the hosts are not left without hot meals. The wife chose a professional oven filled with maximum functionality. The kitchen equipment is complemented by a massive domed hood increased power.
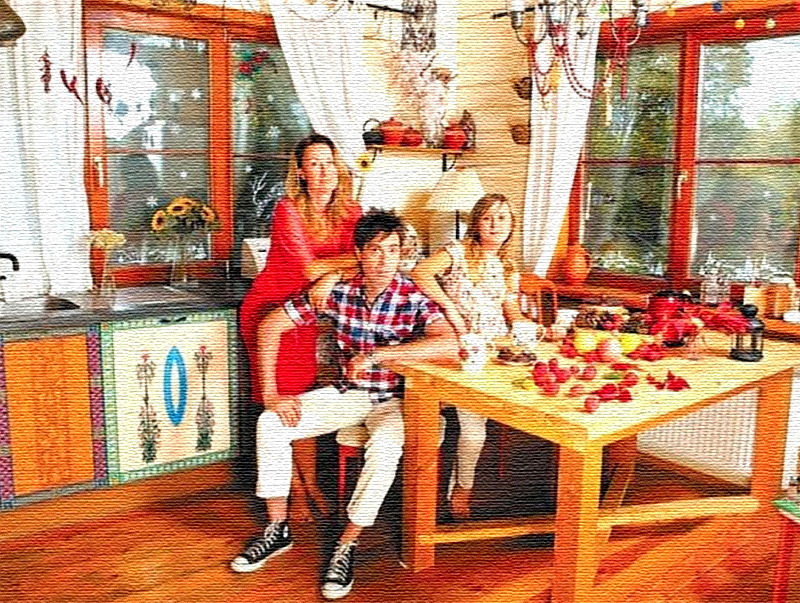 PHOTO: museblog.ru
PHOTO: museblog.ru
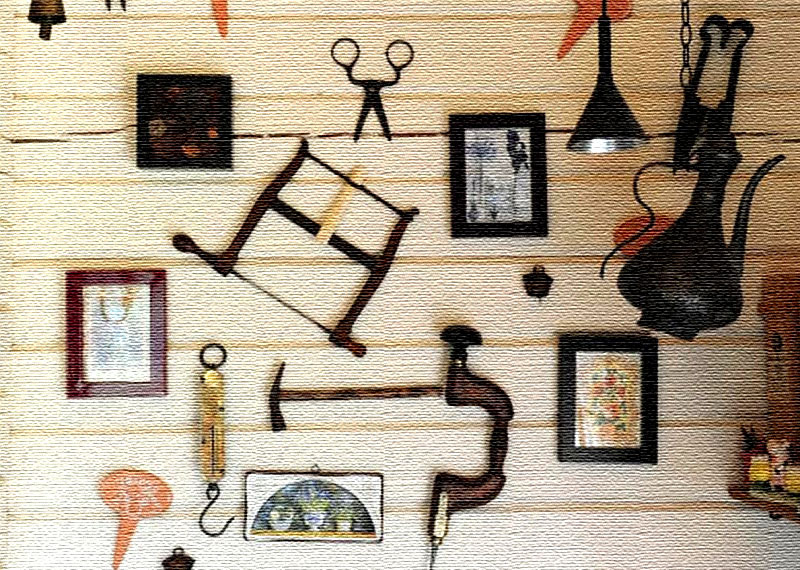 PHOTO: domzamkad.ru
PHOTO: domzamkad.ru
Family nest second floor
On the second floor there are rooms for children and a bedroom for the spouses. Each of them has access to a small balcony. One room has a bathroom, the cabinets of which are hand-painted in a fun floral print.
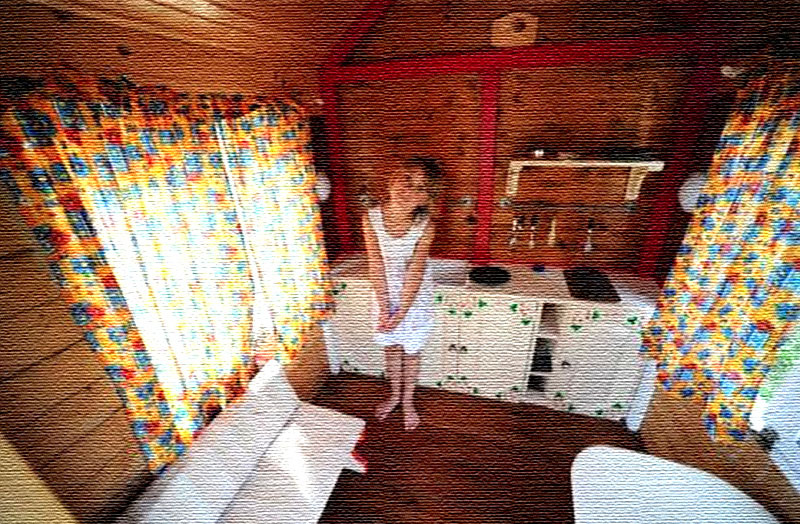 PHOTO: museblog.ru
PHOTO: museblog.ruHome plot
In front of the house, there is a large open veranda in the Texas style, where the family always gathers on warm evenings. In addition to the main cottage, an excellent wooden sauna complex with a comfortable seating area has grown on the site. Nearby, on the bank of an artificial pond, was erected small gazebo and a barbecue area.
For children, a luxurious playground has been built with a street house painted in delicate pink in the style of Barbie. Everything inside is arranged as in a real hut: there is a small sofa, a table and even a tiny kitchenette. Gradually, a luxurious garden grew on the site, which today pleases the family with a tasty and bountiful harvest.
1 out of 7
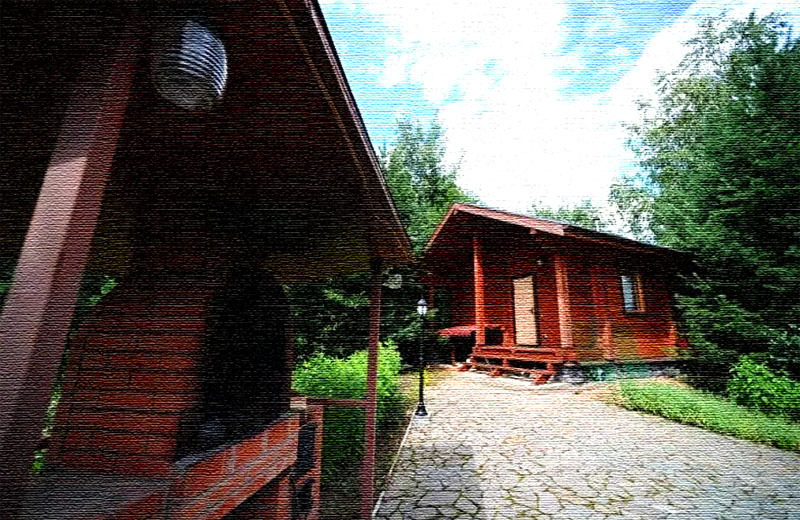
PHOTO: remoskop.ru
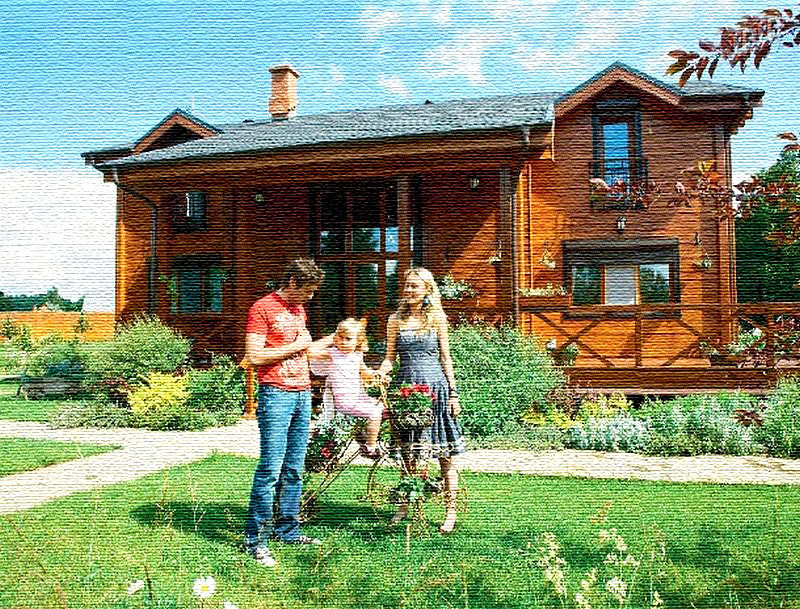
PHOTO: remoskop.ru
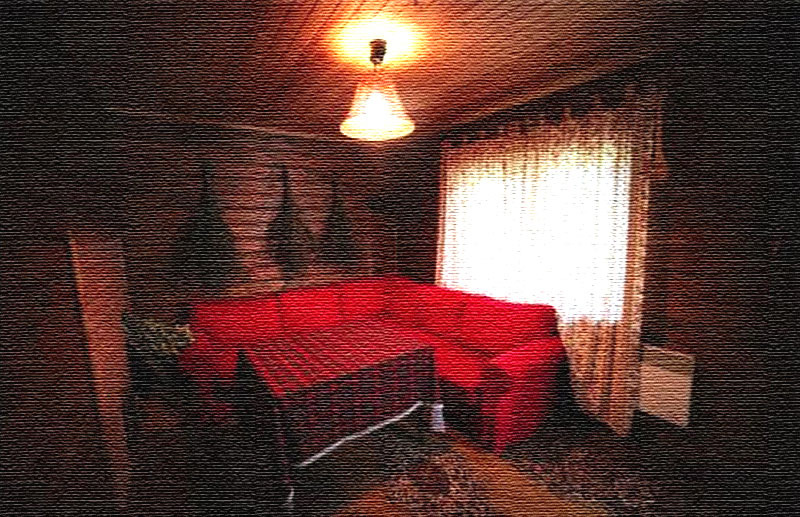
PHOTO: museblog.ru
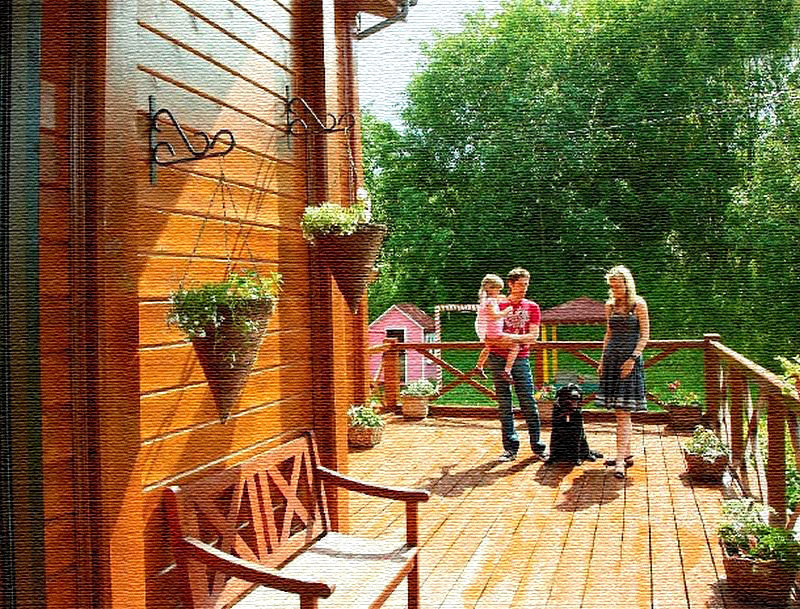
PHOTO: remoskop.ru
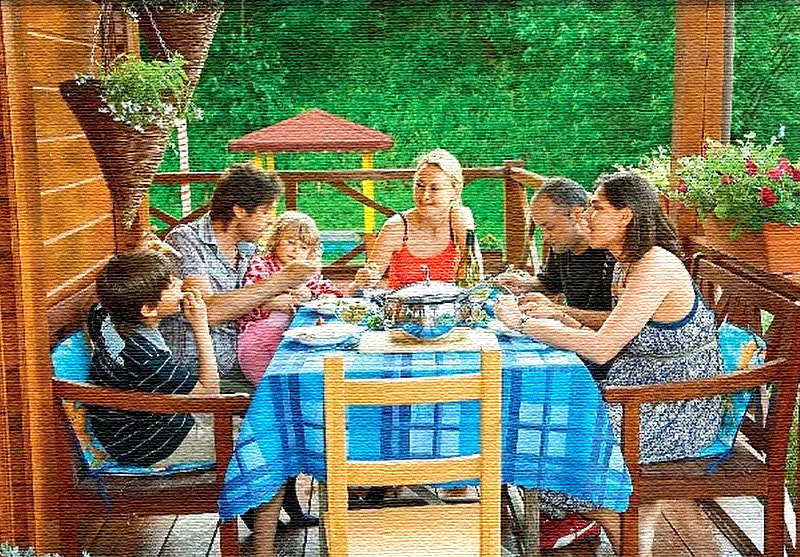
PHOTO: remoskop.ru
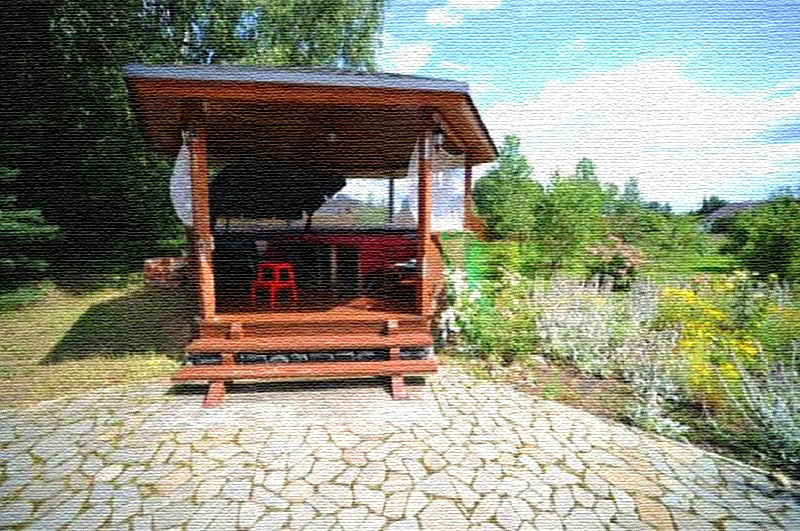
PHOTO: museblog.ru
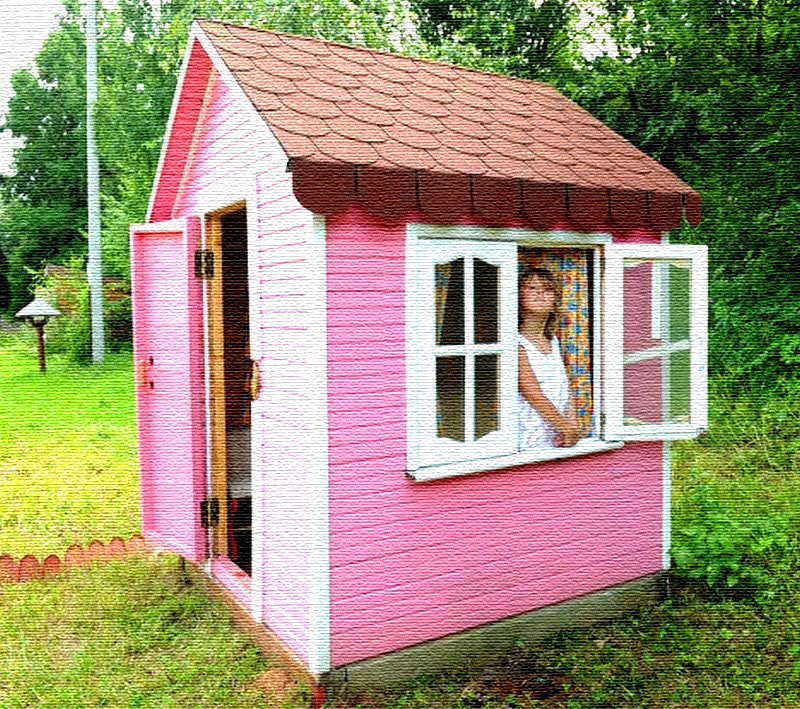
PHOTO: museblog.ru
Conclusion
When Maxim Pokrovsky just bought the land, he planned to make a sauna out of the bomb shelter. However, structural features and thick walls did not allow him to fulfill this dream. Therefore, a bath complex with a Russian steam bath was built separately. Today, the country house is a favorite place for a large family, where relatives and friends of the popular musician often come.
Share in the comments if you are ready to change the city for life in a small village?


