An ordinary Russian guy from Magnitogorsk has reached incredible heights. Today it is difficult to find a person who has not heard of Evgeni Malkin, the most titled player in the NHL. You can long list the hockey player's regalia, which he achieved thanks to his talent. The Pittsburgh team and the management of the American club are proud of the cooperation with the athlete. Evgeni Malkin receives a cosmic salary for his work. He easily bought a luxury house, the design of which we will describe in more detail in our HouseChief review.
Read in the article
- 1 Buying a home in America
- 2 Interesting choice of ground floor design
- 2.1 Stylish reception hall
- 2.2 Cozy living room with fireplace
- 2.3 Home atmosphere in the kitchen
- 3 Private areas on the second floor
- 3.1 Elegant interior of the children's living room
- 3.2 Strict decoration of the bedroom, bathroom and dressing room
- 4 Original ideas for the third floor
- 4.1 Scandinavian design in the living room
- 4.2 Spacious playroom
- 5 Summary
Buying a home in America
After moving to America, Evgeni Malkin lived with his colleague Sergei Gonchar. Excellent earnings allowed the athlete to quickly buy his own house in Pittsburgh. Unfortunately, a few years later the house was sold due to his disagreements with his companion and problems in his family life.

After the sale of the house, Evgeny Malkin acquired a small apartment in the city and lived there until his marriage to Anna Kasterova. The young couple immediately bought a luxurious mansion in Pittsburgh and started arranging it. The house is located at a sufficient distance from the neighbors, not far from the forest, where you can meet deer and chipmunks. The site is sown with lawn grass, the vegetation is looked after by visiting workers.

Interesting choice of ground floor design
The first floor of the house is divided into two parts. One wing is more ceremonially decorated and hosts all family dinners and receptions. For everyday life, they took the left side of the mansion, in which the design is made more homely and atmospheric.
Stylish reception hall
The right wing of the first floor of the spacious house was allocated for ceremonial receptions. Everything here shines with gloss and spotlights. Natural marble of light beige color was laid on the floor. It was effectively decorated with stripes of dark chocolate color around the perimeter.

The walls were decorated with linear moldings and painted in a complex beige and gray tones. A wide arched opening was decorated in the same way. On the plasterboard ceiling made a deep niche and secured inside LED backlight. As additional lighting, designer sconces with chrome frames and snow-white shades were installed on the walls.
A partition made of high-strength glass, mounted on a marble pedestal, visually divides the dining room into two parts. They put in the dining area large table with glass top, around which were placed comfortable chairs with high soft backs.
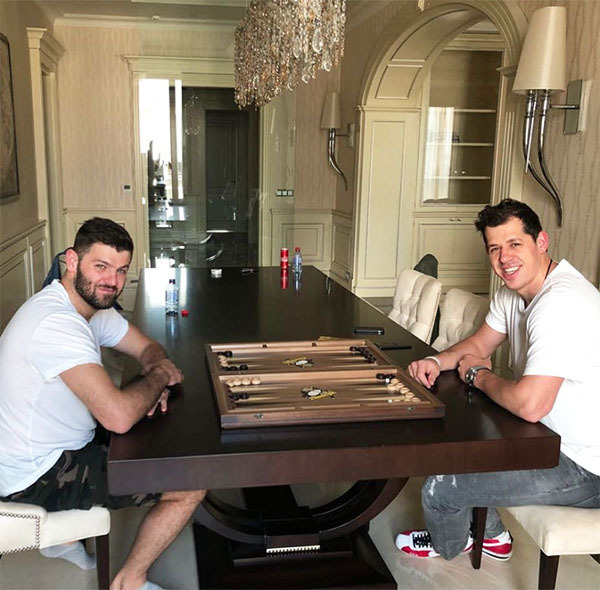
Cozy living room with fireplace
The second half of the first floor is intended for the daily stay of the whole family. There is a spacious living room, kitchen and a cozy dining area. Oak parquet was laid on the floor, the walls are decorated decorative plaster in light colors. The joint with the ceiling is decorated with a wide cornice.
The main accent of the living room is biofireplaceset in a portal made of real marble. A huge plasma was hung over it. In the niches of the entrance area, arched openings with glass shelves were equipped, on which commemorative awards of the hockey player and favorite family photos were placed.

Home atmosphere in the kitchen
The room for the kitchen and dining area has an L-shaped configuration. Light tiles were laid on the floor, the walls were painted in sunny yellow tones. A working corner was located at the entrance, in which they placed classic solid wood furniture. The cabinet doors are decorated with strict panels. A sideboard with household appliances was installed in a niche with an arched vault.
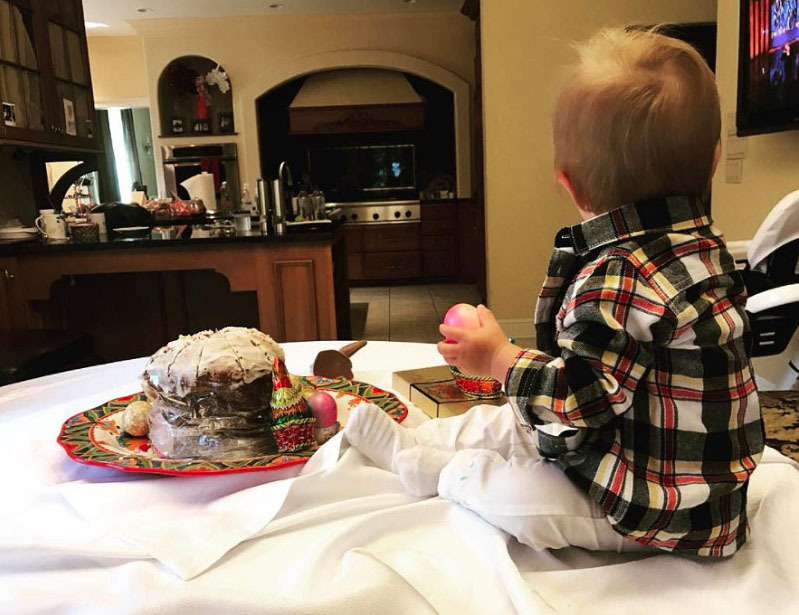
In the dining area, they set up a large round solid wood table on a central leg, covered with a linen tablecloth. Luxurious armchairs with high, soft backs upholstered in fabric with an oriental print were placed around. For serving dishes, a tall display cabinet with glass doors was installed in a niche near the window.
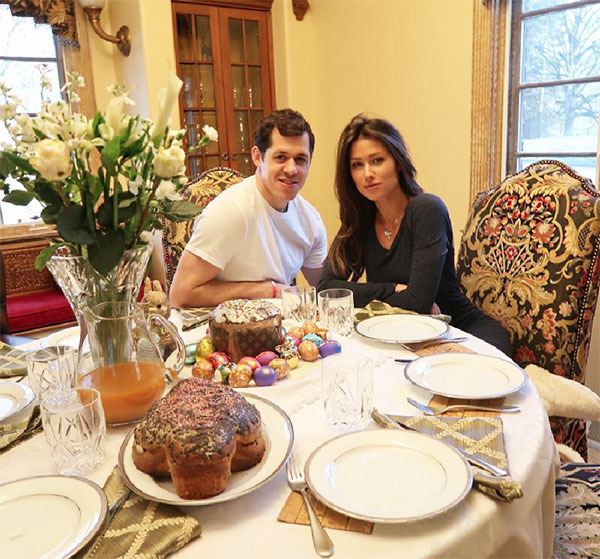
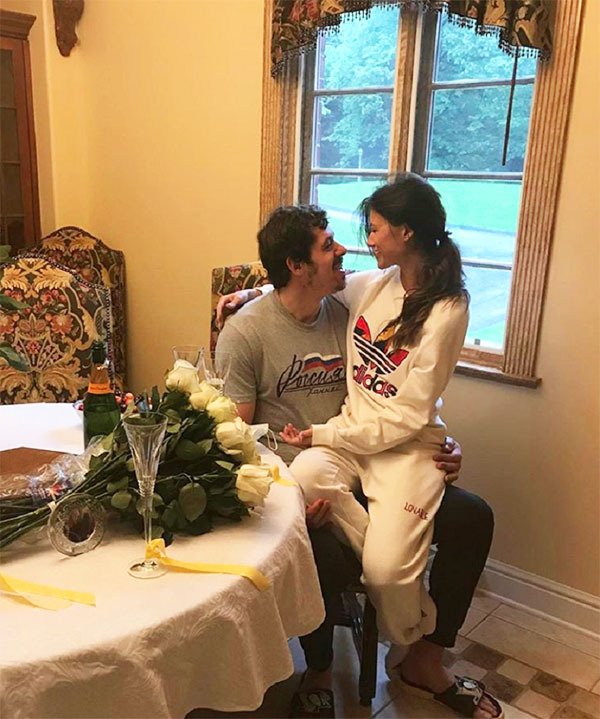
Private areas on the second floor
The upper floors are accessed by a luxurious staircase with a slight bend, made of solid beech. The steps are covered with a protective varnish and decorated with a low-pile carpet. Curly balusters and uprights are painted white.

Elegant interior of the children's living room
While the child is small, two rooms were taken under the children's living room. The floor was carpeted with geometric prints, and the walls were painted in a cool light blue color scheme. Above the seating area, a plasterboard structure in the form of a circle was installed on the ceiling, inside which LED lighting was placed.
The common room was divided into two parts. One of them has a cozy seating area with a large sofa in light blue tones. On the contrary, a huge plasma was installed on a low pedestal from the massif. In the second zone, two comfortable English-style armchairs with high backs and a chest of drawers for a children's wardrobe were installed.
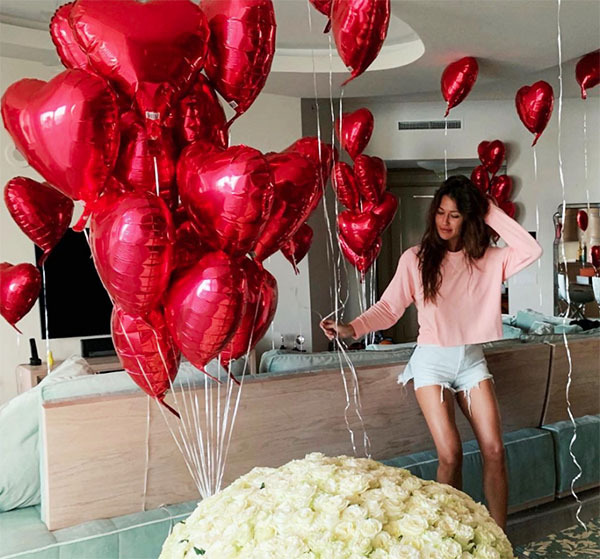
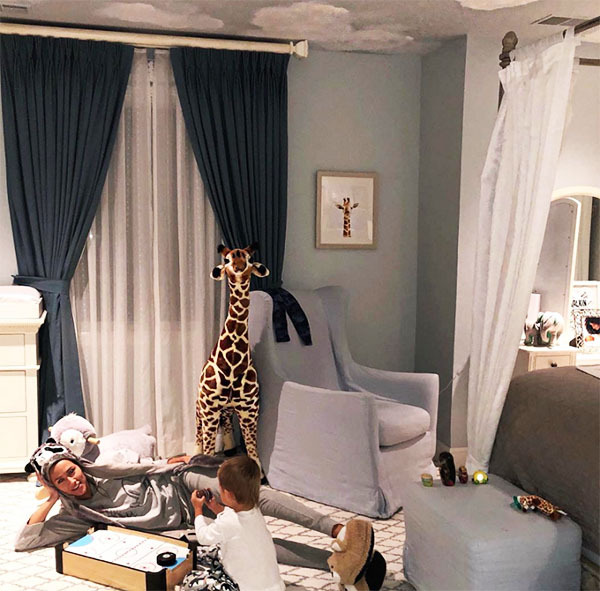
A small crib and a playpen filled with balls and soft toys were placed in the children's room. The walls are decorated with bright pictures, placed in light frames. We chose to decorate the windows snow-white tulle and solid blue curtains.
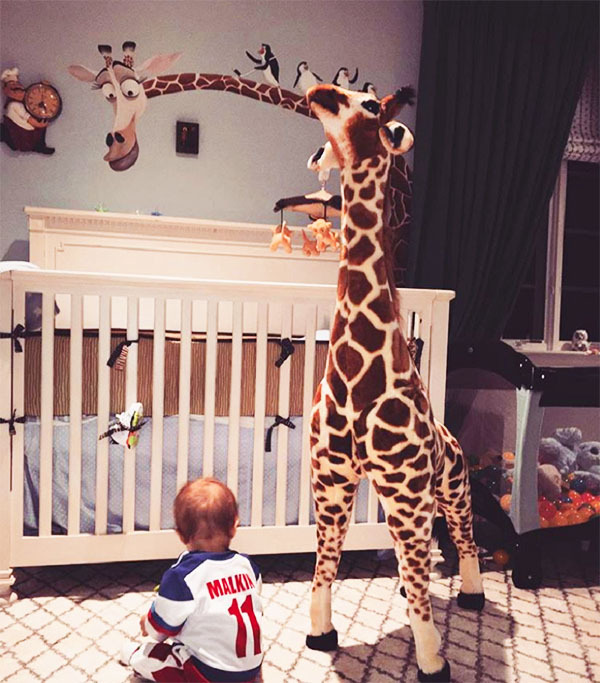
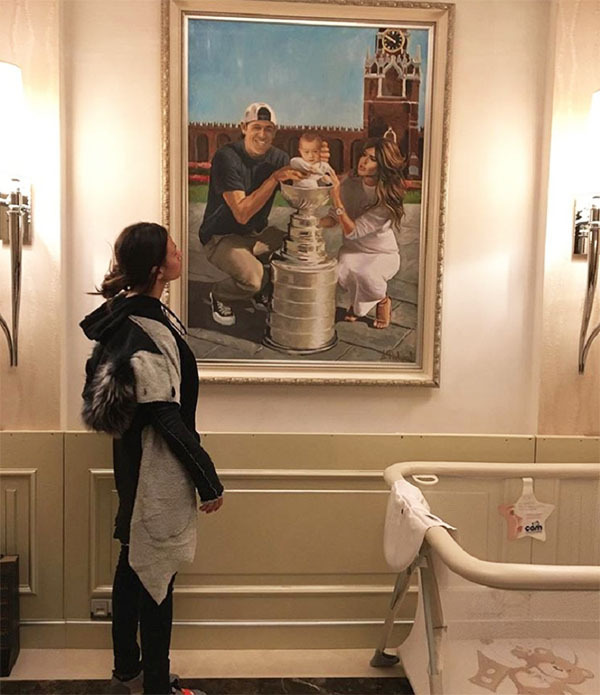
Strict decoration of the bedroom, bathroom and dressing room
The walls of the bedroom are covered with wallpaper with dim vertical stripes, visually increasing the height of the room. A mustard carpet with a brown print was laid on the floor. Against double bed put a low stand made of solid wood, over which they hung a large plasma. The windows were decorated with luxurious curtains in chocolate colors. Placed nearby a small dressing table and an illuminated mirror.
A spacious bathroom was installed next to the bedroom. A carpet pattern of light tiles in combination with dark decor was laid on the floor. The walls were tiled with cream-colored tiles. Opposite the door, there is a low cabinet with a wooden worktop, in which there is an integrated washbasin. An antique mirror in an openwork frame made of solid wood was fixed above it.
From the bedroom you can get into the spacious dressing room, in which a parquet board is laid diagonally on the floor. Installed along the walls MDF racks, rails with clothes hangers and inclined shelves for open storage of shoes.


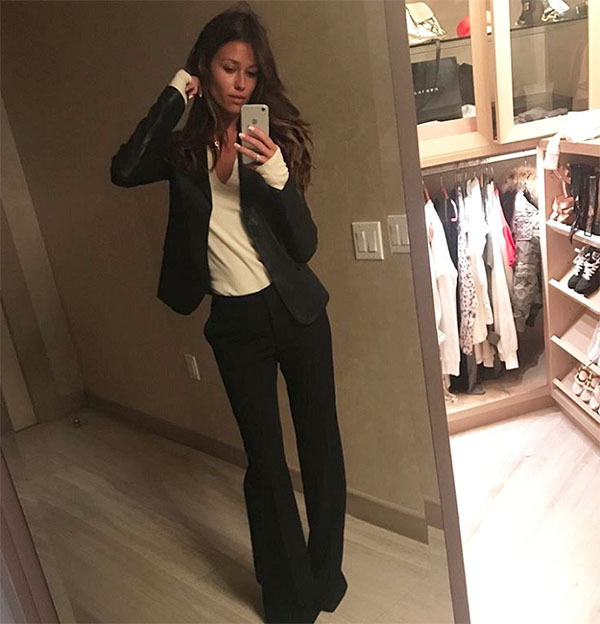
Original ideas for the third floor
On the third floor, a Scandinavian-style living room and a games room were arranged. In their free time, the whole family enjoys gathering outdoors on the spacious terrace equipped with an oven and kitchenette, or playing sports in the backyard.
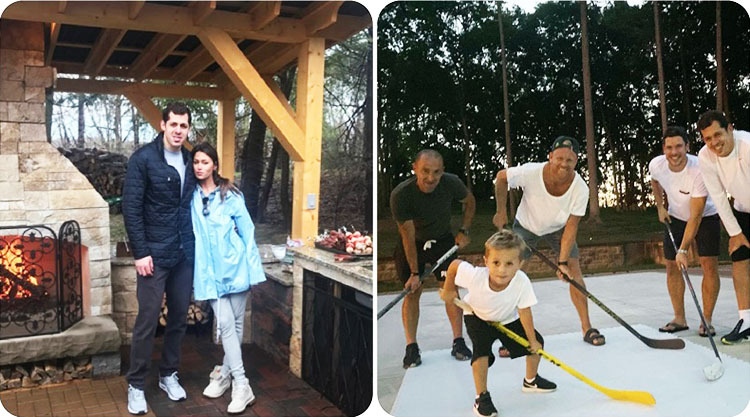
Scandinavian design in the living room
In the hall, a gray-brown carpet with a low pile was laid on the floor. Opposite the window in a niche lined decorative bricks, installed a biofireplace, the flame of which is regulated by a remote control. The walls were painted in a complex gray scale and low laconic pedestals decorated with linear moldings were installed along them.

Spacious playroom
The walls of the spacious playroom were decorated with decorative plaster, and a parquet board was laid on the floor. There is a minimum of furniture in the room so that the child can exercise calmly without fear of breaking or breaking something. A row of spotlights on the ceiling and spectacular double wall lamps with fabric shades illuminate the space.
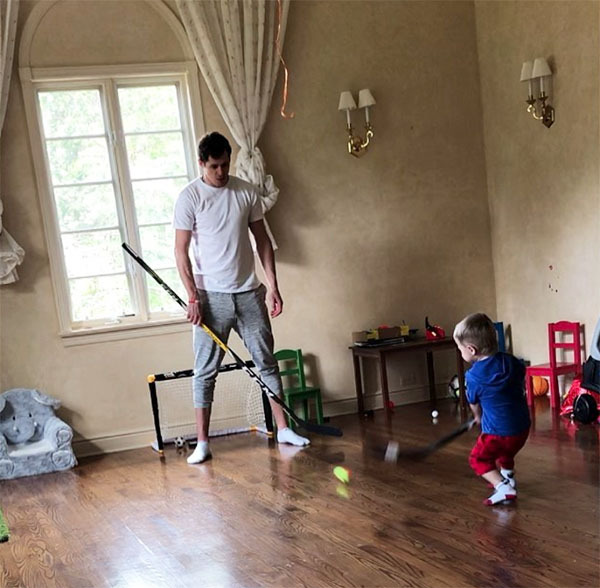
Summary
The spacious American house of Evgeny Malkov is decorated with great love. It provides everything for a comfortable life and festive receptions. There is practically no decor in the interior, the walls are decorated with only a few pictures on sports themes, but this does not spoil the impression of a cozy home.
Share in the comments which room in the house of the famous hockey player you liked the most.
awful work of designers, no warm color, coziness, COLD ONE.
Became a splint. "Soviet" dream
This year I put a sink made of artificial stone, so far only pluses. Firstly about ...
I have a splendid stainless steel sink, produced by the Tashkent aircraft plant. Tol ...
Very cold. I think an elderly person will feel uncomfortable living in such a museum. Nice, but ...
Well, I don’t know living with a mother at 40 is already strange. A girl could already live alone then ...
... . "And how did he manage to earn so much? "... You, dear oopus ...
We were not taught to steal. But in general, we must think about people first of all. And not to ...
If I had so much, although it is unlikely. We were not taught to steal. I would first of all ...
And if you disconnect the stove before the gas workers visit, the meter is standing, the gas is shut off, check ...
There are more problems with stainless steel. We also have a blanco sink set in the kitchen, mustache ...
And I liked the "hiding place" in the ventilation. You can also open the window and put on the windowsill ...
IT'S TIME TO ROOT THE MAIN THIEFS OF RUSSIA... And give everything to children and those who need ...
The article is rubbish, the question of how to make a rocking chair from an old chair is not covered at all
Return to its original form and let it live.
