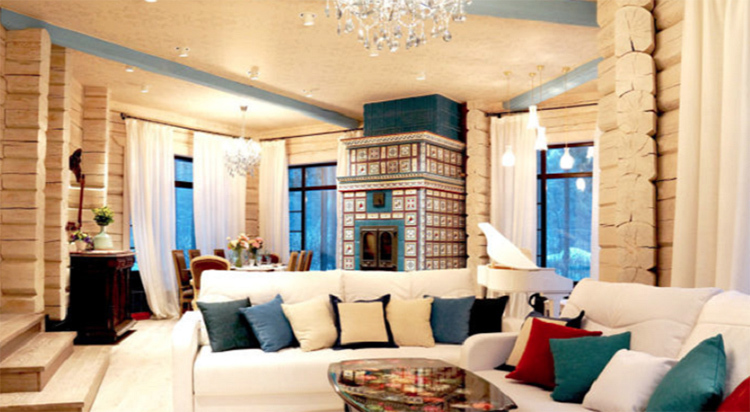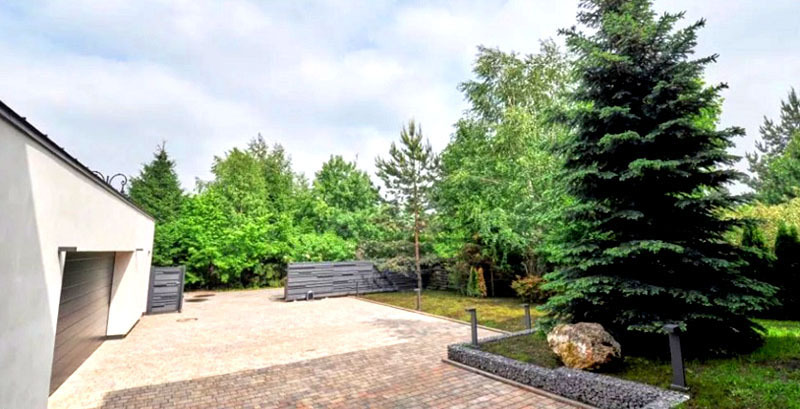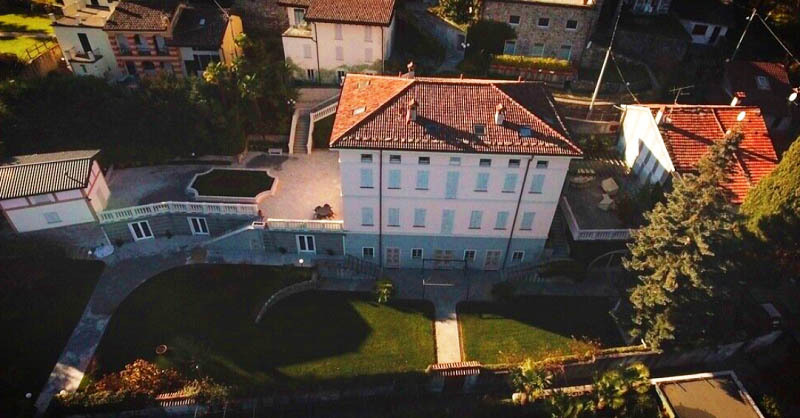Natalya Sedykh was remembered by the audience for the role of the lovely young lady Nastenka from the fairy tale "Frost". In her youth, the future actress was engaged in a theater club and professional figure skating, but she chose the career of a ballerina. The artist has long been on a well-deserved rest, so financially, not everything is going smoothly for her. Several years ago, the designers of the famous TV show decided to make a luxurious gift for their beloved actress and update the interior of the room. Today, in our HouseChief review, we will show the condition of the apartment before and after the alteration and tell all the details of the complex renovation.
Read in the article
- 1 Small apartment inherited
- 2 Original design ideas
- 3 Preparatory and repair work
- 4 Stages of finishing
- 5 Furnishing a magical living room
- 6 Lighting, textiles and space decoration
- 7 Summary
Small apartment inherited
Natalya Sedykh inherited a small two-room apartment located in the center of Moscow not far from the Dynamo metro station from her parents. The actress lived here since 1954 and left her only for the duration of her marriage.
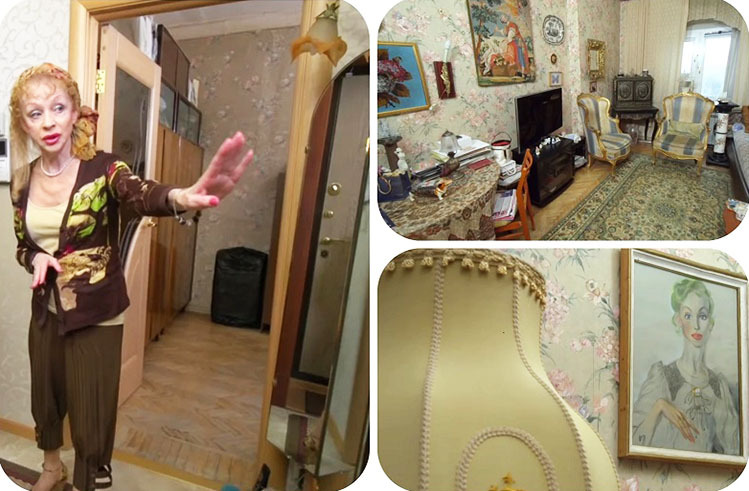
Natalia Sedykh's living room resembled a cozy boudoir in the French style. The main accent of the interior was the antique dresser-bureau, which the husband presented to the actress for her wedding. Its facades are decorated with gilded openwork carvings. A luxurious armchair with classic striped silk upholstery resembled a princess throne. A low cabinet near the door is covered with wallpaper, so it is almost invisible in the interior.
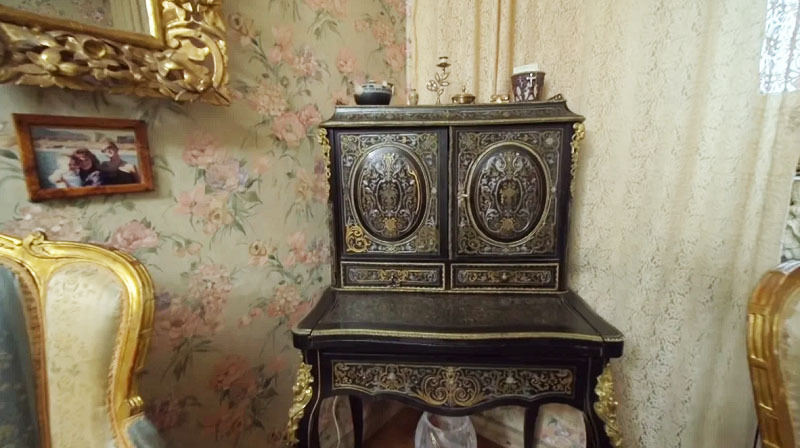
The apartment has not been renovated for a long time, the plaster stucco molding on the ceiling has not been tinted since the house was built. If the living room of the actress was in good condition, then it was scary to enter the room in which the son used to live. The room resembled a warehouse of forgotten things.
Cracks, smudges on the ceiling, sagging electrical wiring, frayed parquet flooring made the hostess disheartened. One of the walls was so crooked that it could be seen with the naked eye. The actress was forced to turn to designers for help in updating the interior.
Natalya Sedykh planned to make a beautiful living room in her son's room with an obligatory place for storing things. From the color scheme, the actress preferred notes of lilac, beige with a slight splash of purple. The artist planned to host friends and journalists in the former children's room.
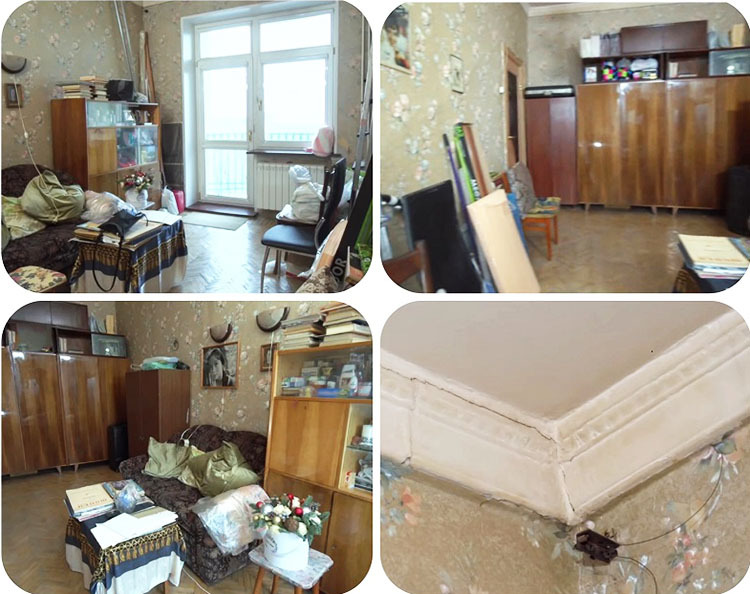
Original design ideas
The designer suggested at the entrance to make small dressing room in the style of a French window with mirrored sashes in the entire width of the wall, which will visually increase the space. The decoration will be complemented by a luxurious fresco in the form 3D wallpaper.
As a result, the renovated living room will be decorated in provence style, which suits Natalya Sedykh best and echoes the design of the second room. The main place in the room will be occupied by a candle fireplace, opposite which an original tea area will be organized.
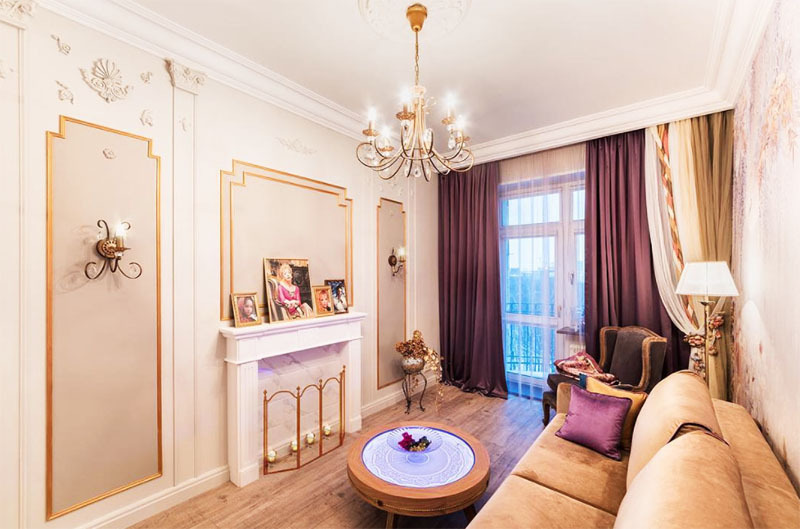
Preparatory and repair work
The builders completely removed all finishing and dismantled the old parquet, which was more than 50 years old. The stucco molding also had to be removed as the wall required alignment.
Since the curvature of the walls was visible even to the naked eye, it was decided to level the surfaces using drywall. The same material was used for the construction of a portal under the fireplace, as well as a niche above the window block. At the final stage, the walls were plastered with acrylic finishing compound.
The plaster socket under the chandelier was restored, in addition, they installed along the perimeter of the room wide ceiling cornice made of polyurethane in a classic style. The wooden logs were in excellent condition, so they decided not to change them. Plywood sheets were used as a substrate for the finishing coat.
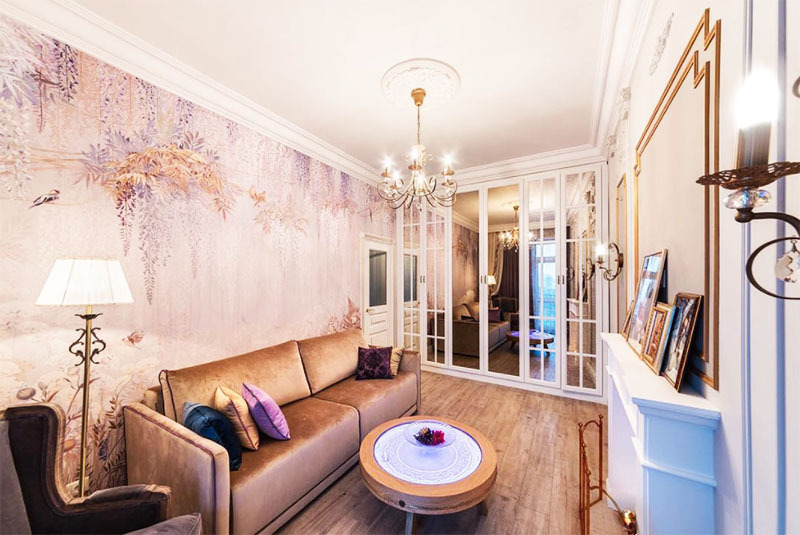
Stages of finishing
The romanticism of the French interior will be supported on the accent wall by hand-made seamless wallpaper, reminiscent of a fresco. Lilac brushes of wisteria flowers will add lightness and mystery to the living room. The rest of the surfaces were painted with washable water-based paint made in England. The designers have chosen a magical shade called "seagull wing", which combines a delicate range of gray-blue color.
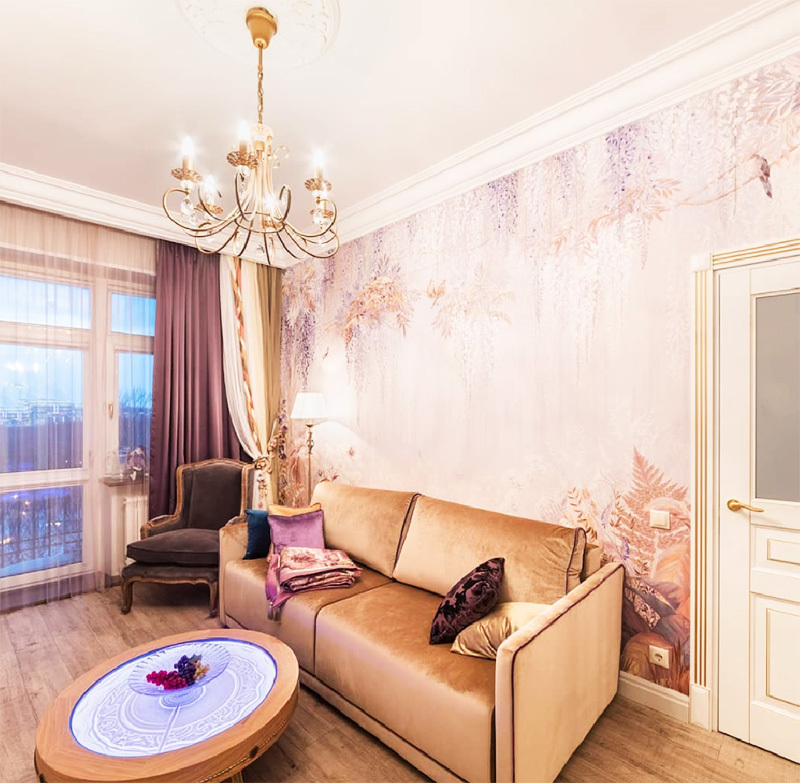
On the walls, with the help of a calm gray color, they highlighted classic rectangles, framed by moldings in a golden scale. The shade will balance the bright clusters in the fresco. As a result, the room will resemble a 19th century French interior. The design was complemented by polyurethane skirting boards painted to match the walls.
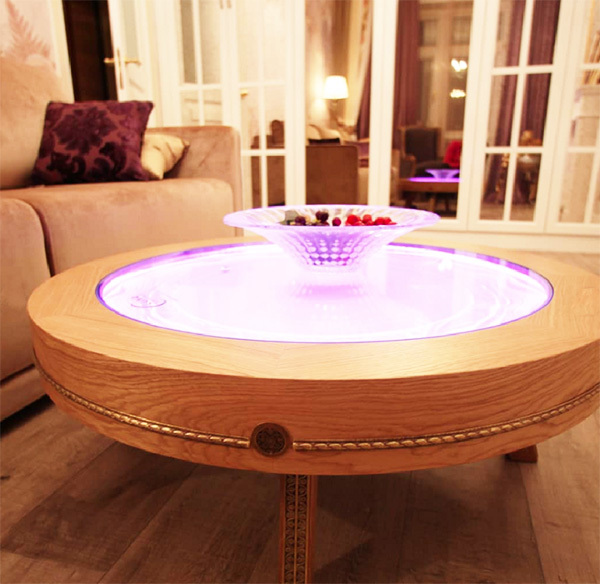
The fireplace portal was made of polyurethane moldings. The upper wide shelf will serve as a stand for decor and interior candles. Used as a frame stucco, from the inside, the surface was tiled with tiles imitating natural marble with spectacular gray veins.
The floor was covered with an aluminum snap-joint laminate made in Norway. In appearance, it looks like a natural oak board. For the living room, we chose the most wear-resistant and damage-resistant class 33. Surface covered special waxgiving protective moisture-proof properties.
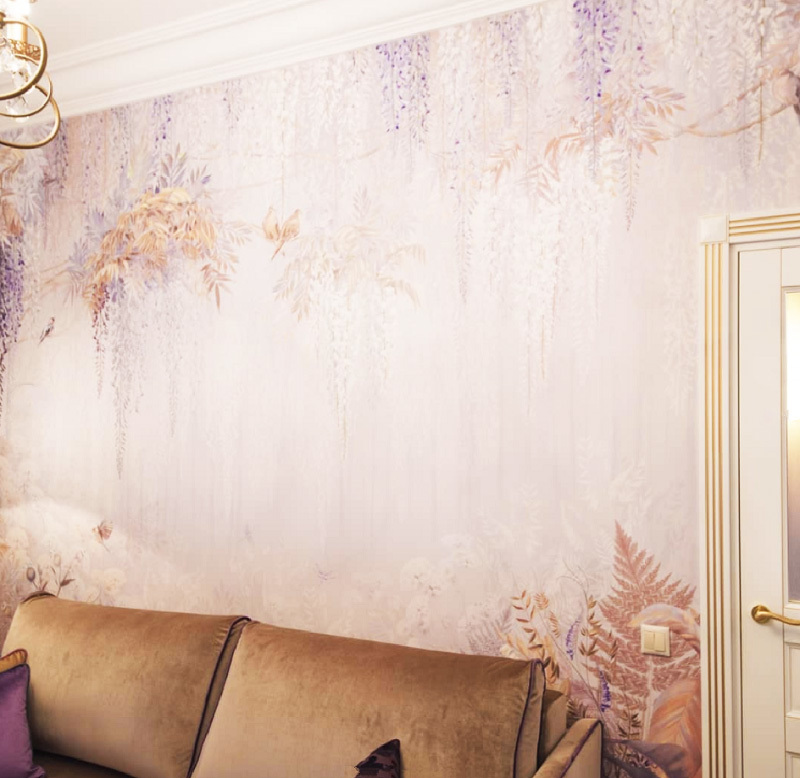
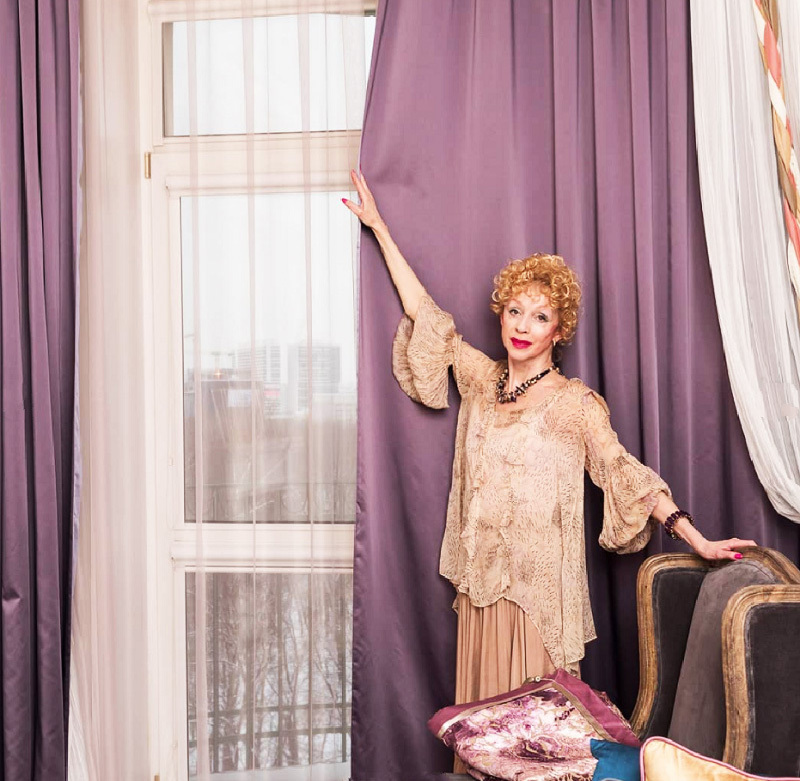
Furnishing a magical living room
Capacious cabinets up to the ceiling were installed near the entrance area. Their mirrored door panels will reflect wisteria flowers, creating the impression of a fabulous garden outside the windows. The facades and the body are made of MDF painted matt white.
The mirrors on the door leaves are cast in bronze; an artificially aged surface gives this effect. The design was complemented by graceful pilasters, molding mats and gilded handles.
The interior doors are made of solid oak and covered with matte paint to match the walls. Decor and fittings made of gilding and a figured platband emphasize the romantic style of the interior.
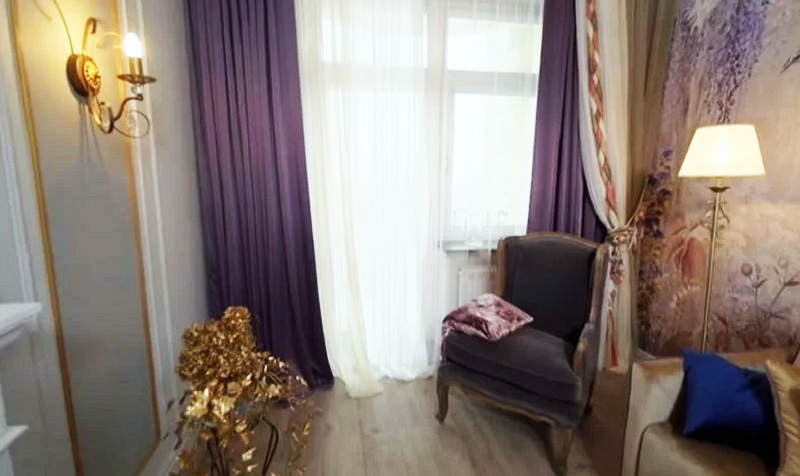
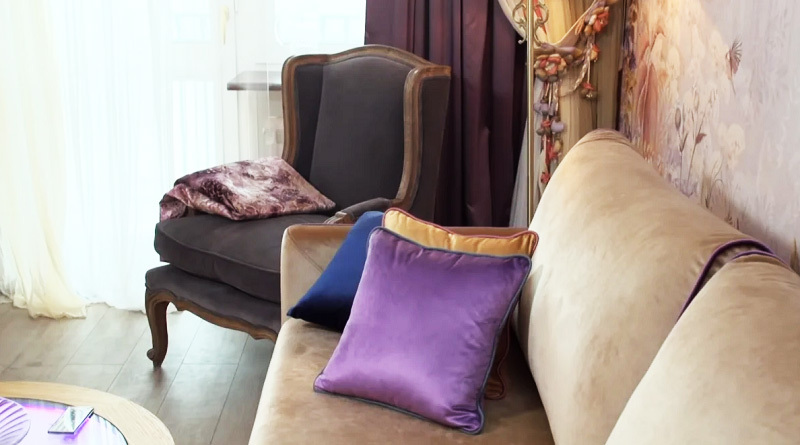
They put in front of the fireplace small sofa with anatomical seats and backrest, the angle of which can be adjusted manually. Thanks to the sliding mechanism, a full-fledged resting place appears in the apartment.
The main decoration of the living room is an innovative kinetic coffee table. On the countertop there is a box filled with fine river sand. A metal ball moves along its surface in a certain direction, writing openwork ornaments. Patterns change over 11 hours and never repeat. Built-in lighting creates a magical mood.
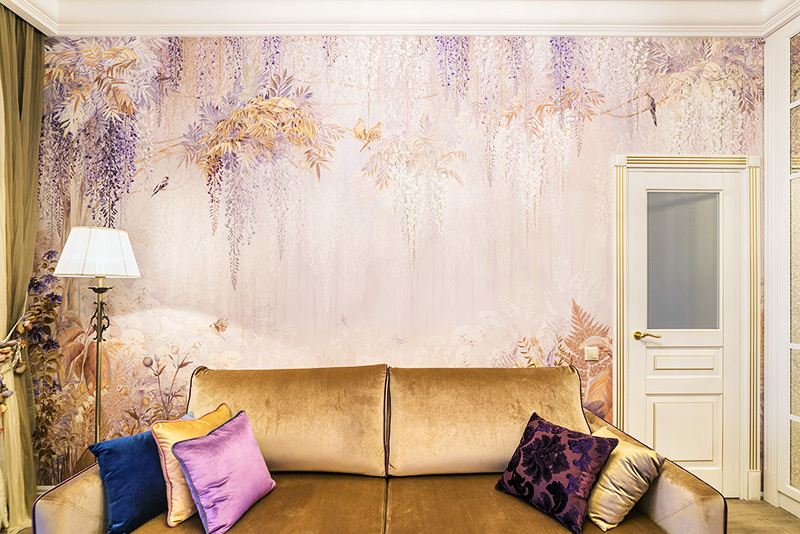
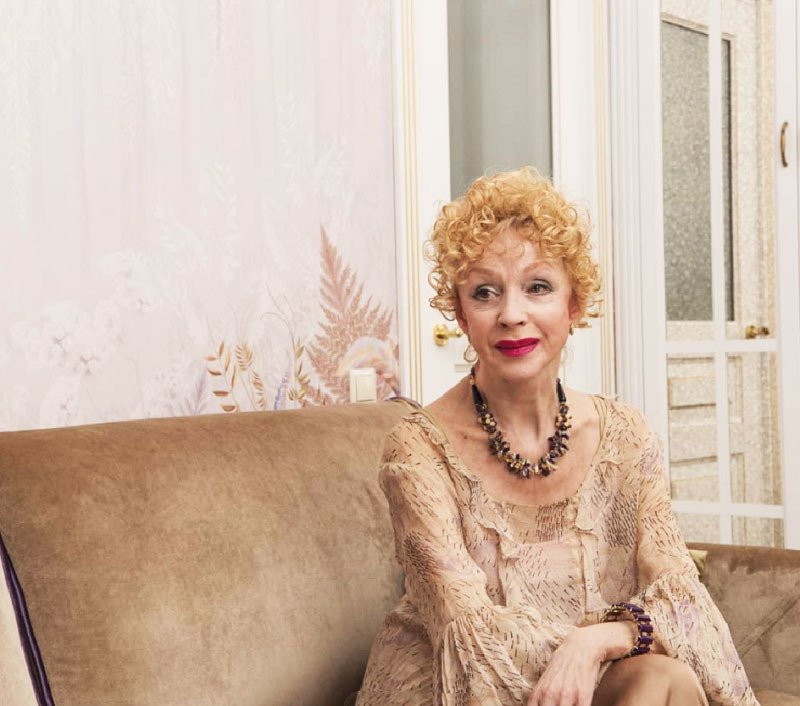
Lighting, textiles and space decoration
A double ceiling cornice was installed in a niche above the window. The double-glazed window is closed by dense roller blinds. Additionally, we installed double-sided curtains made of lilac crepe and lightweight blackout, which creates the perfect darkening in the room. The curtains are located on different lines, thanks to which you can manually adjust the direction of the light flux. Decorative elements on curtains echo the drawing on the fresco.
The frame of the central chandelier is made of metal with a golden hue. Elegant crystal pendants and candle light bulbs fill the space with diffused light and create a magical mood. A sconce was picked up in a similar design. The lighting is complemented by an elegant floor lamp with a white organza shade. Its leg in the shape of a fabulous golden key is made in the style of antique bronze.
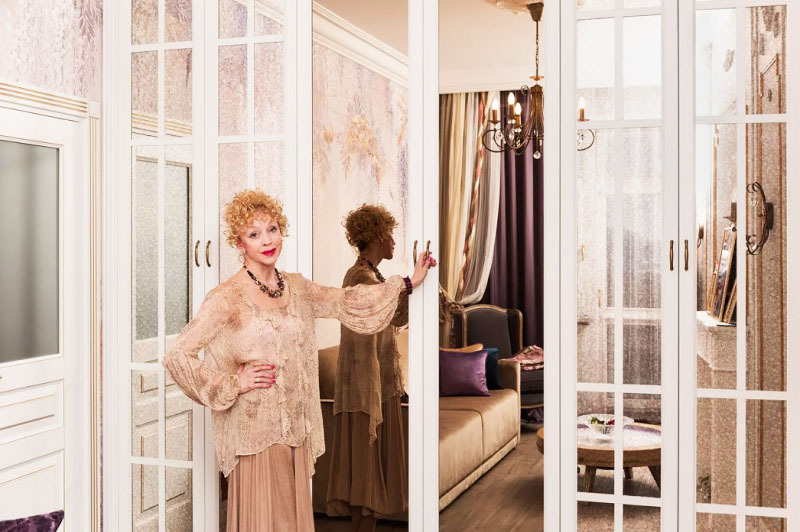
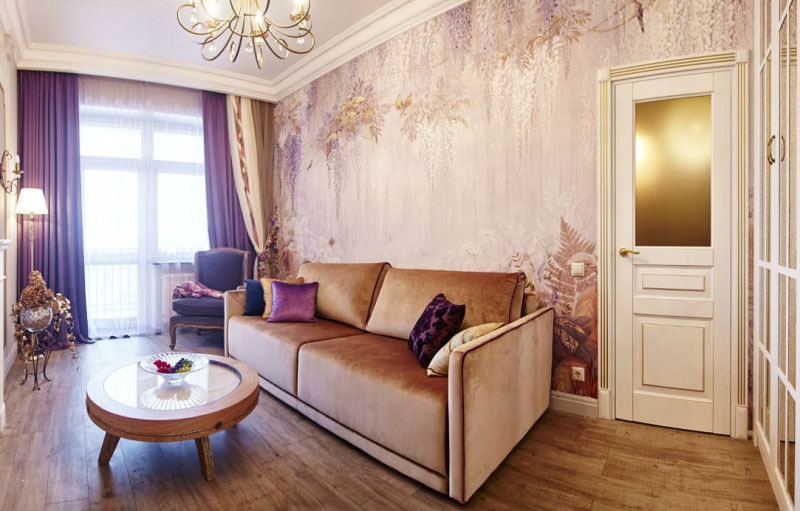
A wrought iron tripod stand was placed near the fireplace, on which a flower arrangement made of glass and metal in gold was placed. It blends perfectly with the wall mural.
On the mantelpiece were placed photographs and portraits of the hostess in new baguette frames decorated with gilding. A luxurious armchair made of solid mango was placed near the sofa. Natural plush was used as upholstery. His cape and decorative sofa cushions united all interior colors.
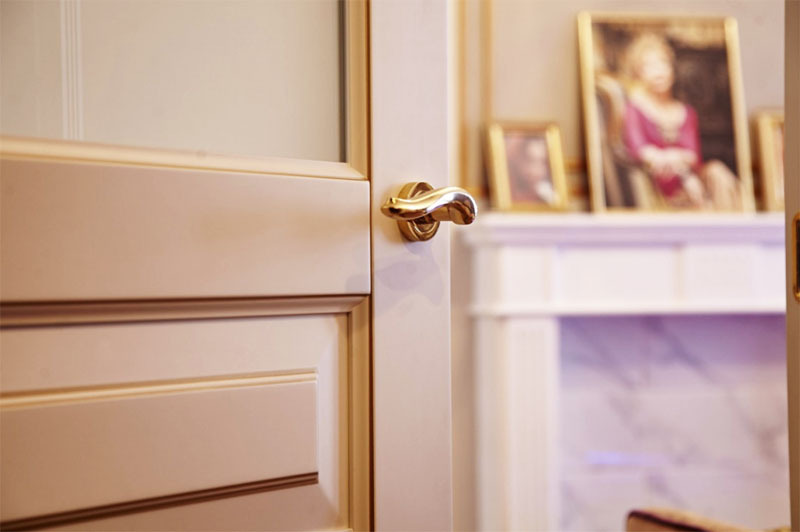
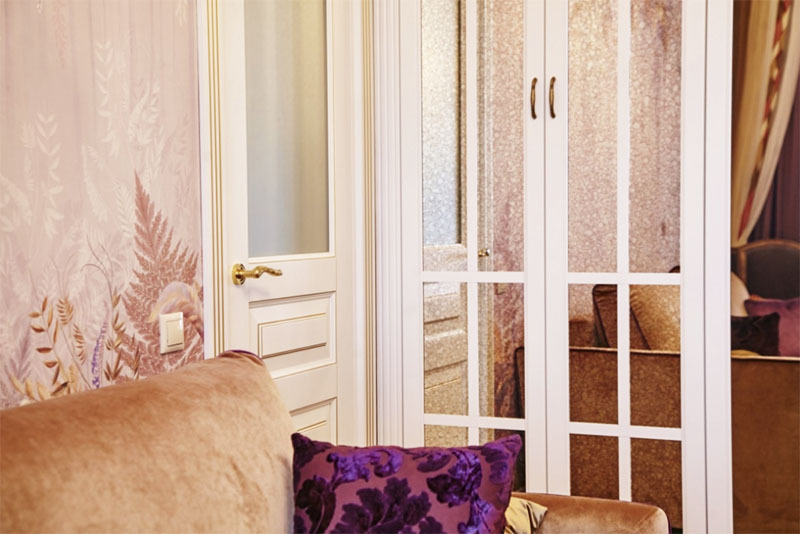
Summary
The designers have done real magic. They created a unique modern interior that perfectly matches the decor of Natalia Sedykh's living room. The room is filled with unusual and fairytale elements that create a romantic atmosphere, very suitable for the character of the actress.
Tell us in the comments what detail of the updated interior made the greatest impression on you.
Taste and a sense of proportion in everything ...
Nothing but walls. Where is the interior interesting?
There is a video where Nikolai himself introduces guests to his apartment and is very interesting ...
One of the photographs is a museum at the school named after A.Vaganova in St. Petersburg. Your negligence is a matter of ...
I read a lot about Nikolai Maksimovich of all sorts of things, basically everything is excellent ...
Where are you planning to go? When Nikolai is on the jury, you understand that the contestants received ...
What paid is not equal to "earned". I don’t have his talent of trust for some reason. In chorus ...
Alexander, you haven't seen Tsiskaridze on stage. He is not Vasiliev (!), Not Nuriev (!). …
Rare vulgarity, like the owner himself. This barn is just as far from the Russian estate ...
No Tsiskaridze is a king. There can be no kings in Russia by definition. He's very ...
separate sink - separate steam room. after all the bath procedures, you open the steam room - ...
I think that the apartment is not 60 sq. meters! The main thing is that Nicholas is comfortable at home, and ...

