Many fans ask where the star of the 90s Natalia Vetlitskaya disappeared and how her life developed. More than 10 years ago, the singer ended her solo career, moved to Spain for permanent residence, bought a luxury villa and discovered a new hobby - yoga. Today, in the HouseChief review, we will show unique photos of the mansion and talk about the main differences in the design of the European interior from the ostentatious luxury of the palaces of Russian stars.
Read in the article
- 1 Luxury villa in a quiet province of Spain
- 2 Layout and design of a Spanish villa
- 3 Simple and functional kitchen interior
- 4 Private rooms on the second floor
- 5 Registration of a personal plot
- 6 Summary
Luxury villa in a quiet province of Spain
Before leaving, Natalia sold a luxurious palace with an area of 3,000 m2located in one of the elite villages of the Moscow region. The money raised was enough to purchase a huge villa with a swimming pool in Spain. Thanks to the crisis, the mansion cost the singer half of its original cost.
The villa is located in the province of Alicante in the small town of Denia, just a few hours drive from the capital. When choosing a place, the singer first of all considered the distance from tourist trails and popular resorts. Privacy and a quiet, calm life were important to her, so she settled on a small province with a population of just over 40,000 people.
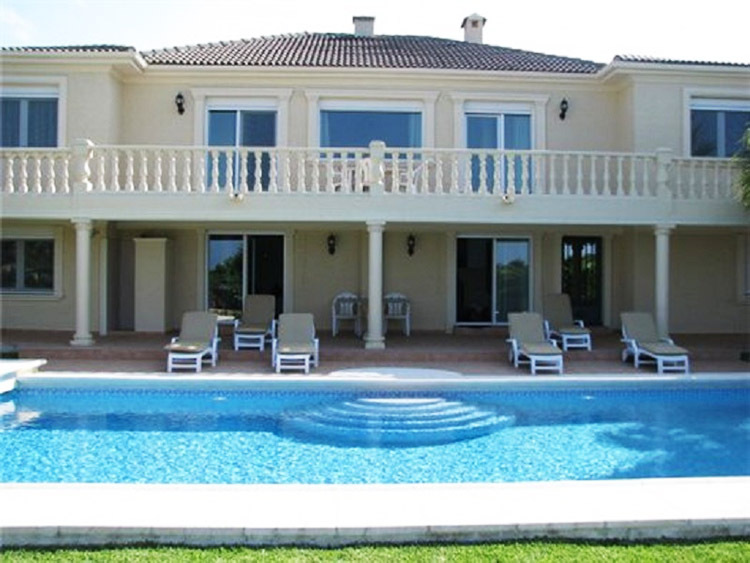
On a plot of 0.24 hectares, in addition to the villa, were built:
- beautiful pool open-air with luxurious areas for a comfortable stay;
- several secluded relaxation areas.
The villa is surrounded on all sides by a high fence and planted with lush vegetation so that the inquisitive glances of the neighbors do not interfere with secluded rest and relaxation. Trees, ornamental shrubs, lawns and flower beds are looked after by a visiting gardener, who is also responsible for curly cutting of crowns.
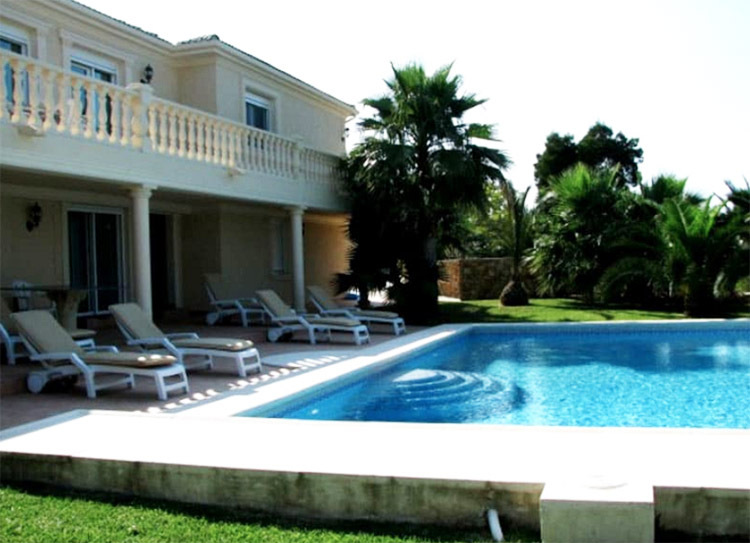
Layout and design of a Spanish villa
On an area of 470 m2 Natalya has arranged apartments for herself and her daughter with great comfort. The ground floor is occupied by two spacious living rooms, a kitchen-dining room and a wine cellar. The second has 6 bedrooms with built-in storage systems for clothes and 4 bathrooms.

To decorate the floor on the first floor, marble was used in combination with tiles, on the second, collectible ceramic tiles were laid. The walls were painted in a delicate light milky shade.
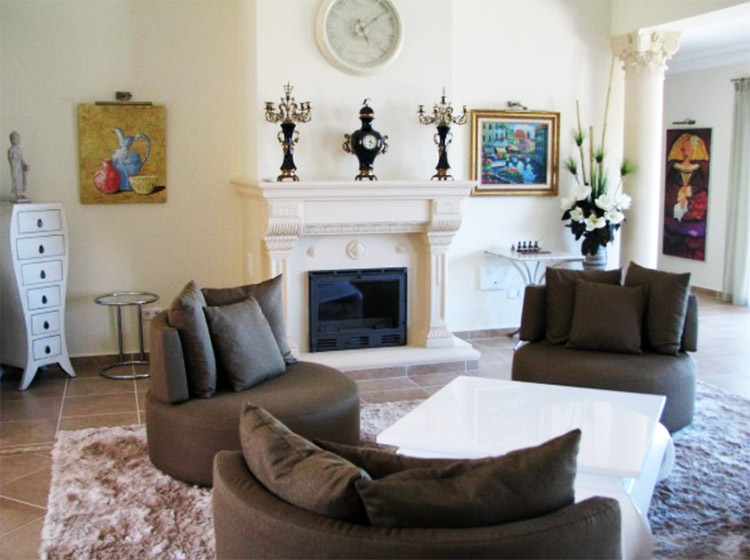
Each living room has been installed bio fireplaces in elegant portals. Entrance openings are decorated with massive columns. In one room in the recreation area semicircular small sofas in pleasant pastel colors and a snow-white futuristic table made of natural stone were placed.
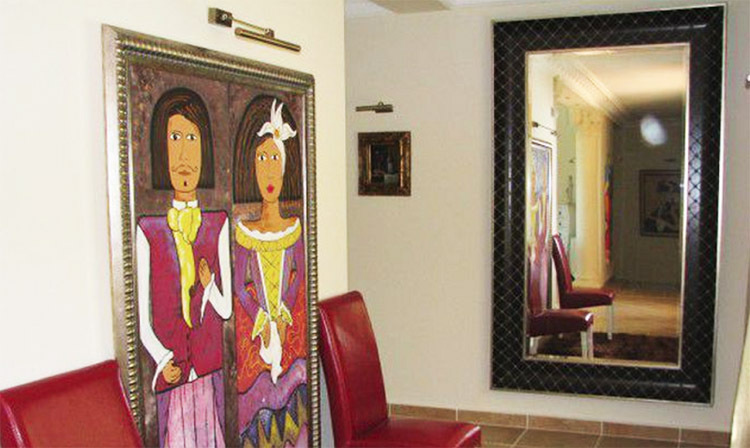
Simple and functional kitchen interior
They put in the kitchen snow-white corner set made of solid wood, the doors of which are decorated with chrome-plated handles. On the countertop made of artificial stone opposite the window, a double sink with a high mixer was installed. For finishing the apron, we chose a beige tile, decorated with a small dark border.
Modern multifunctional household appliances were installed in the kitchen, since Natalya prefers to do without helpers and loves to cook herself. The doorway to the dining room was framed with a snow-white portal.
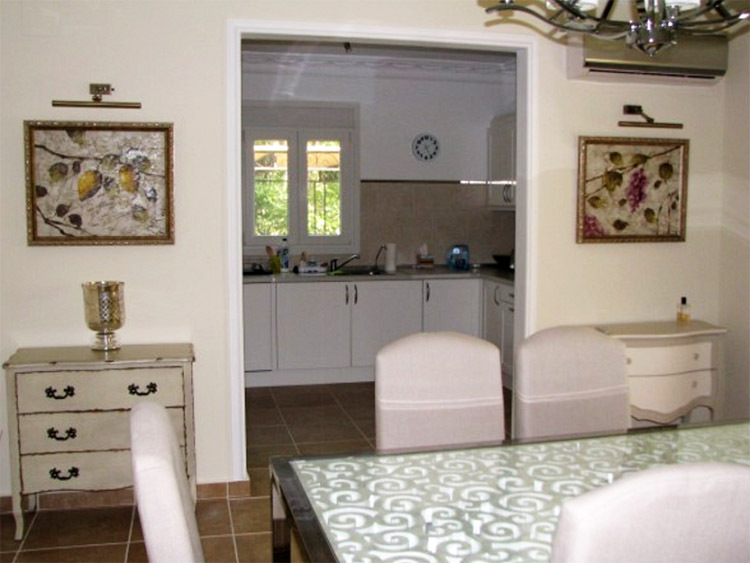
In the dining area, a small table made of solid wood was placed in the carriage of the windows, the tabletop of which is decorated with glass with openwork painting. Nearby were chairs with high soft backs upholstered in natural leather. Serving items and utensils are kept in a concise dresser light beige.
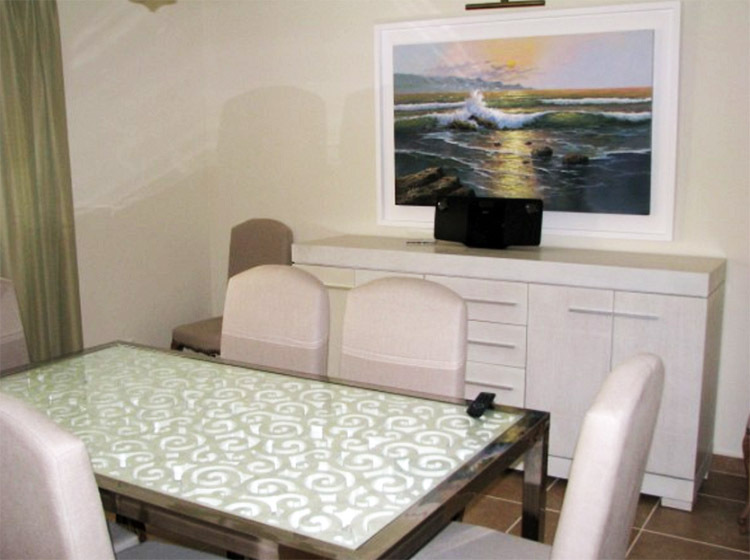
Private rooms on the second floor
The staircases were made of solid wood. A small wooden railing was installed at a convenient height. The walls were decorated with canvases by Russian and foreign artists, each picture was individually illuminated.
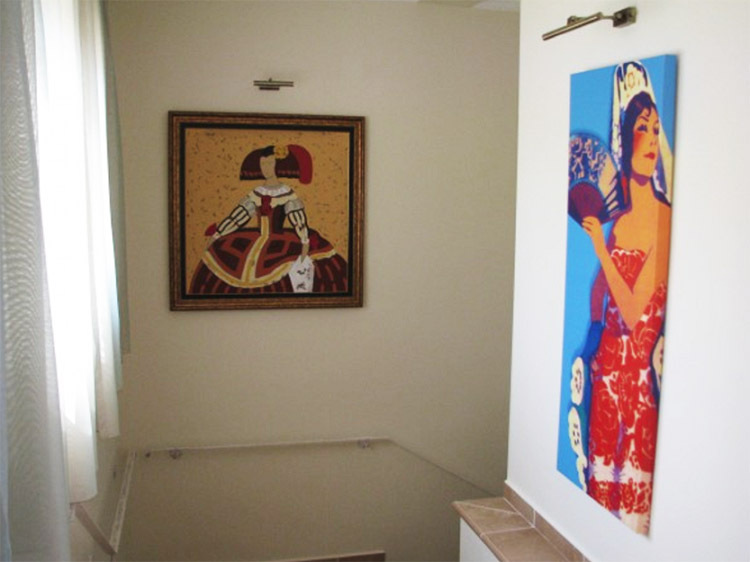
The second floor has six bedrooms with great comfort. Natalya Vetlitskaya is always happy to host close family friends. The interiors of each room, though modest, are quite comfortable. Comfortable beds with orthopedic mattresses, small bedside tables and built-in wardrobes are available in all rooms. As a variety, a brighter color scheme was used to decorate several rooms.
1 out of 10

PHOTO: kpopnews.ru
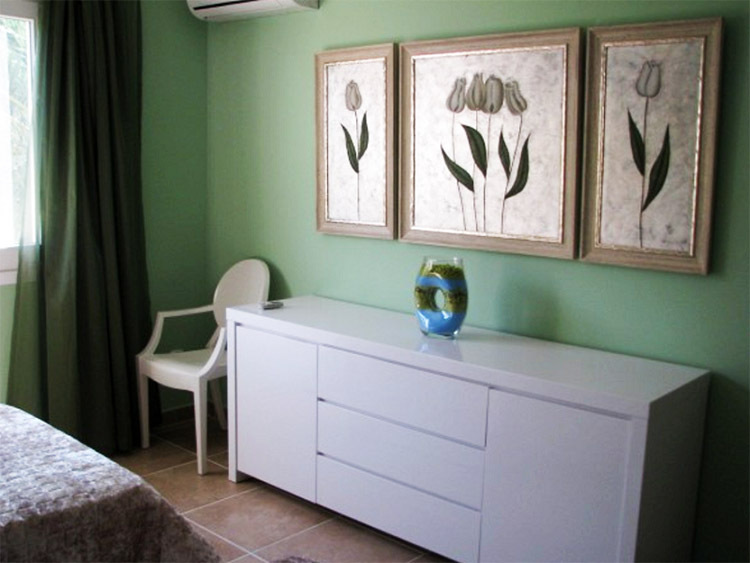
PHOTO: aqua-rmnt.com
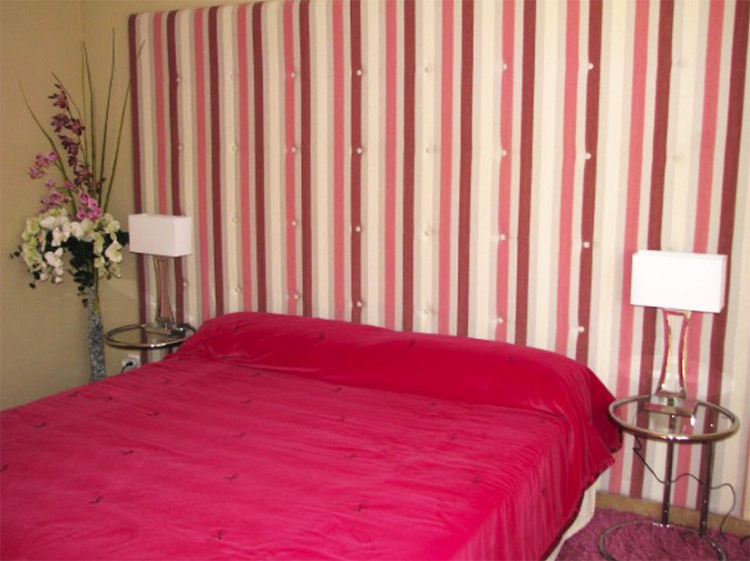
PHOTO: aqua-rmnt.com
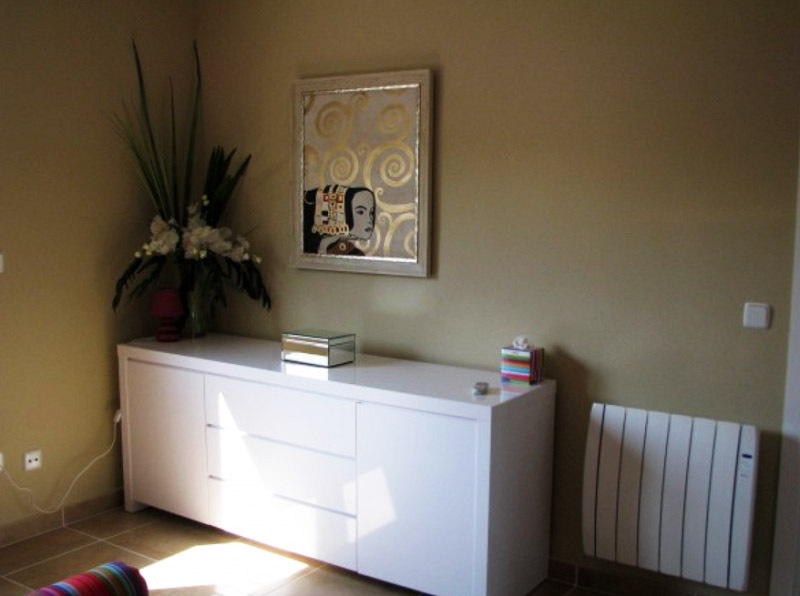
PHOTO: aqua-rmnt.com
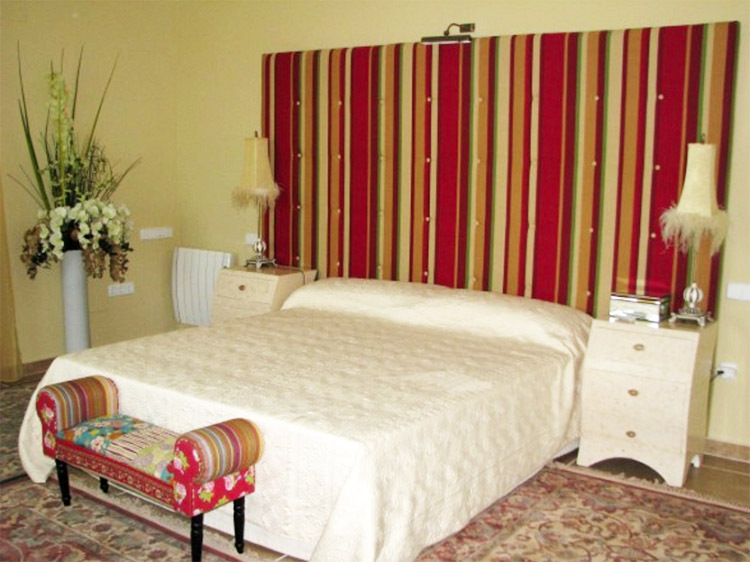
PHOTO: kpopnews.ru
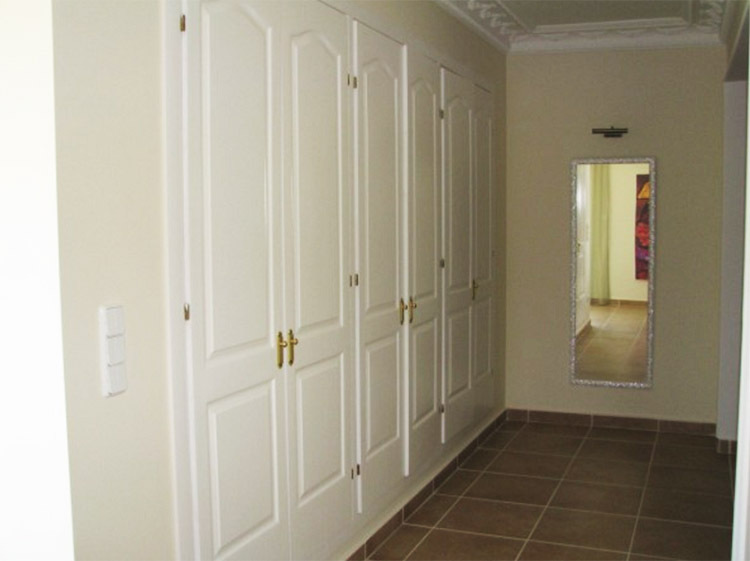
PHOTO: aqua-rmnt.com

PHOTO: kinorebus.ru

PHOTO: aqua-rmnt.com
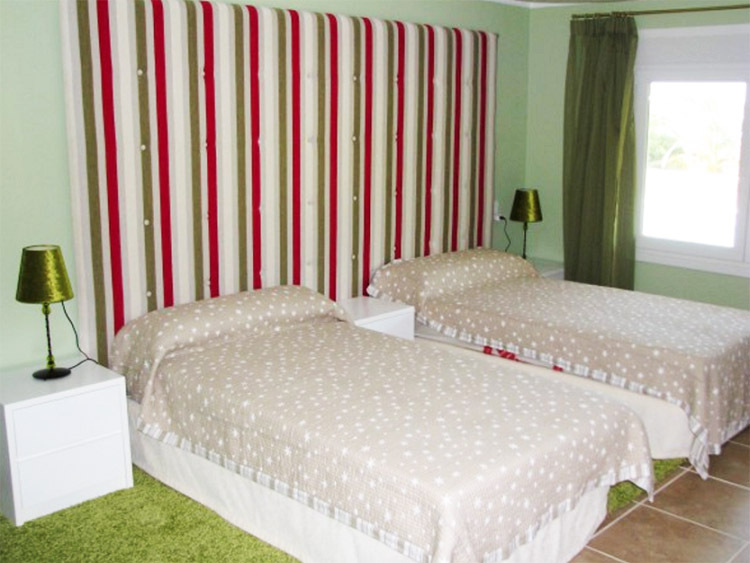
PHOTO: kinorebus.ru

PHOTO: aqua-rmnt.com
Registration of a personal plot
Each room on the second floor has access to a huge terrace, from which an amazing view of the coast and the sea opens. A leisurely pace to the beach can be reached in just 10 minutes. For a comfortable stay, we put several sun loungers and tables with comfortable chairs.
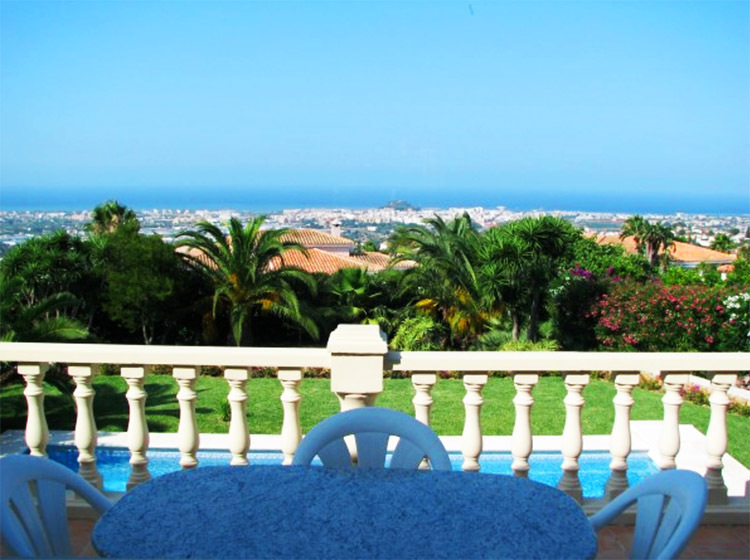
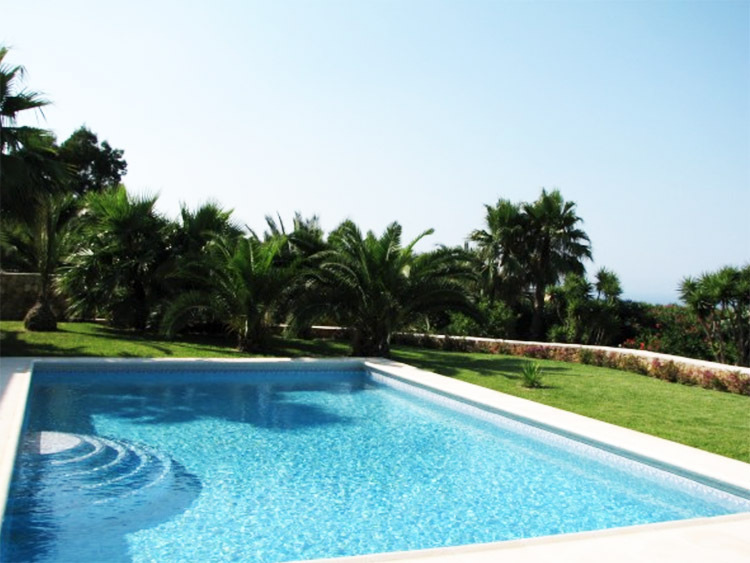
The parking lot was fenced off from the common area with a low wrought-iron fence. The transport is protected from the scorching sun by a large canopy. On the opposite side, near the second exit, another platform was equipped with a capacity of up to five cars.
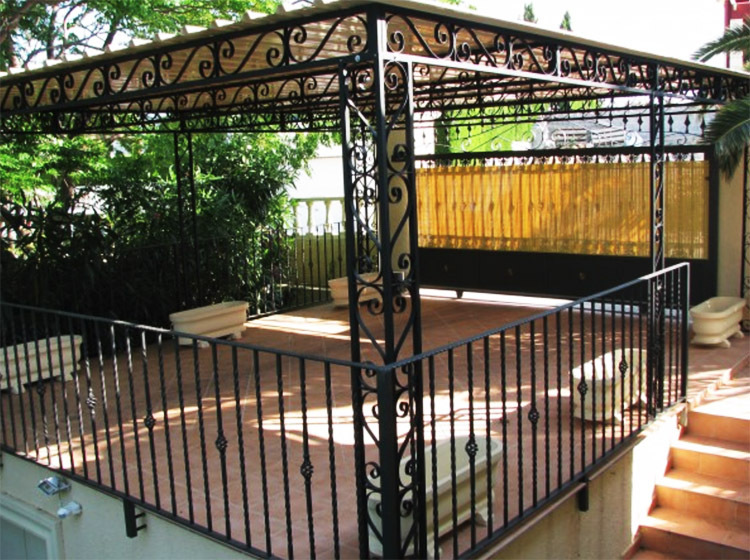
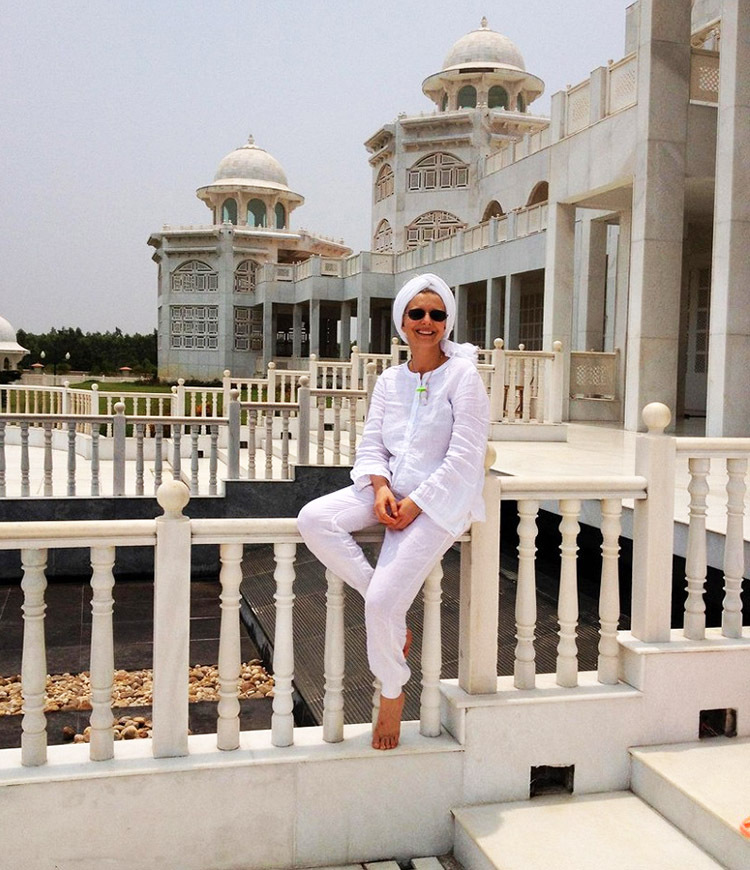
Summary
Natalia Vetlitskaya has been practicing yoga for more than ten years, so she was looking for a secluded place for relaxation. The villa is decorated quite modestly by the standards of the stars of Russian show business, without frills and luxury, but nevertheless it is cozy and comfortable.
Tell us in the comments what you liked the most about Natalia Vetlitskaya's European interior design.
