Having traveled all the nearest Moscow region, Sergei Zhigunov still found an ideal place for building a family nest in the village of Zalesye in the Vladimir region. The most important requirement for an actor is nature and maximum privacy. By the way, the famous midshipman already has one small dacha in Gurzuf, but he is there only occasionally in the summer. For a permanent residence, Sergei wanted to build his own mansion in the suburbs of Moscow. Dreams were destined to come true, and today in the HouseChief review we will tell you about all the stages of construction and arrangement of a country house.
Read in the article
- 1 The ideal house of Sergei Zhigunov
- 1.1 The location of the mansion
- 1.2 Building a luxury home
- 1.3 The main highlight of the house: living room
- 1.4 Romantic bedroom
- 2 Small country house in Gurzuf
- 3 Conclusion
The ideal house of Sergei Zhigunov
The village of Zalesye is located just 60 km from the capital.
The location of the mansion
First of all, when choosing a site, the famous midshipman liked three things:
- the proximity of Lake Torbeevskoye and beautiful sandy beaches;
- the famous spring "Gremyachiy Klyuch" is located nearby;
- the site is bordered by a forest, just a few steps from the house you can pick a basket of mushrooms or berries. In addition, Sergey is an avid hunter, so the dense virgin forest attracts him with wild animals.
Developed infrastructure of the village, an equipped walking area, a large number of gyms with tennis courts and basketball courts finally convinced the family that this is the ideal place for building a suburban at home.

PHOTO: fashion-int.ru
Building a luxury home
Sergey Zhigunov always dreamed of living in a log house. Having studied all the offers on the construction market, he chose a solid bar of Angara larch, which was brought from Siberia. As a result, in a short time, a three-storey building with an area of 180 m² was erected on the site, the roof of which is covered with copper. The interesting architecture of the house resembles a teremok in which fairy-tale heroes live.
The main highlight of the house: living room
The first floor of the house is traditionally located living room, in which a real Russian stove was built right in the middle of the room. Designers decorated it with unique tiles with patterns in the old Russian style. The damper consists of two parts and is decorated with wrought patterned elements.
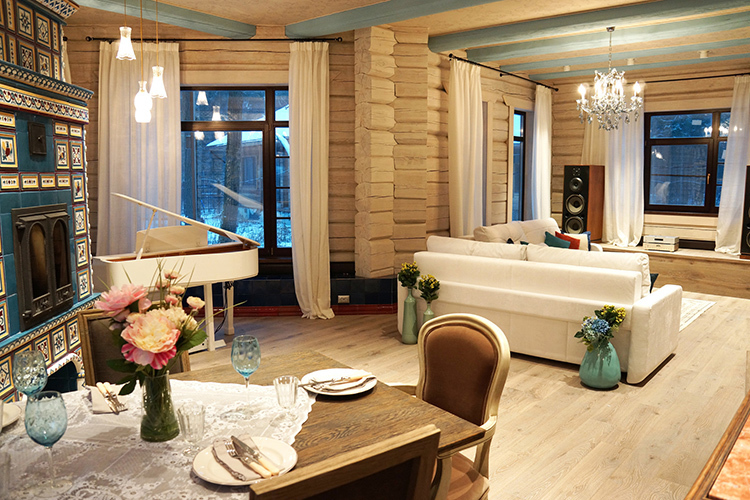
PHOTO: mpdesign.ru
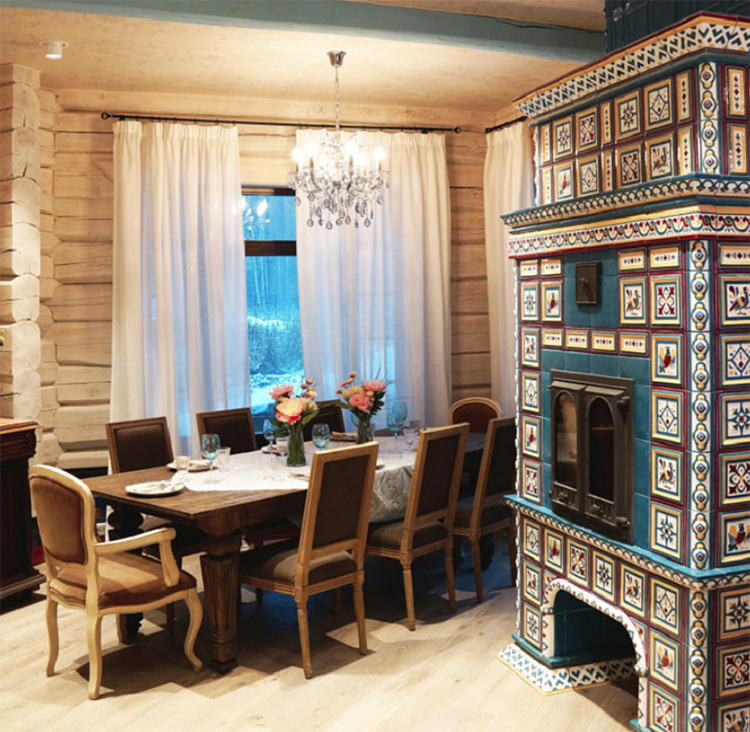
PHOTO: mpdesign.ru
The walls of the living room are decorated in light colors, and the ceiling surface is decorated with ornate patterns in the old Russian style. We decided to highlight the beams made of natural wood and paint them in a gray-blue shade.
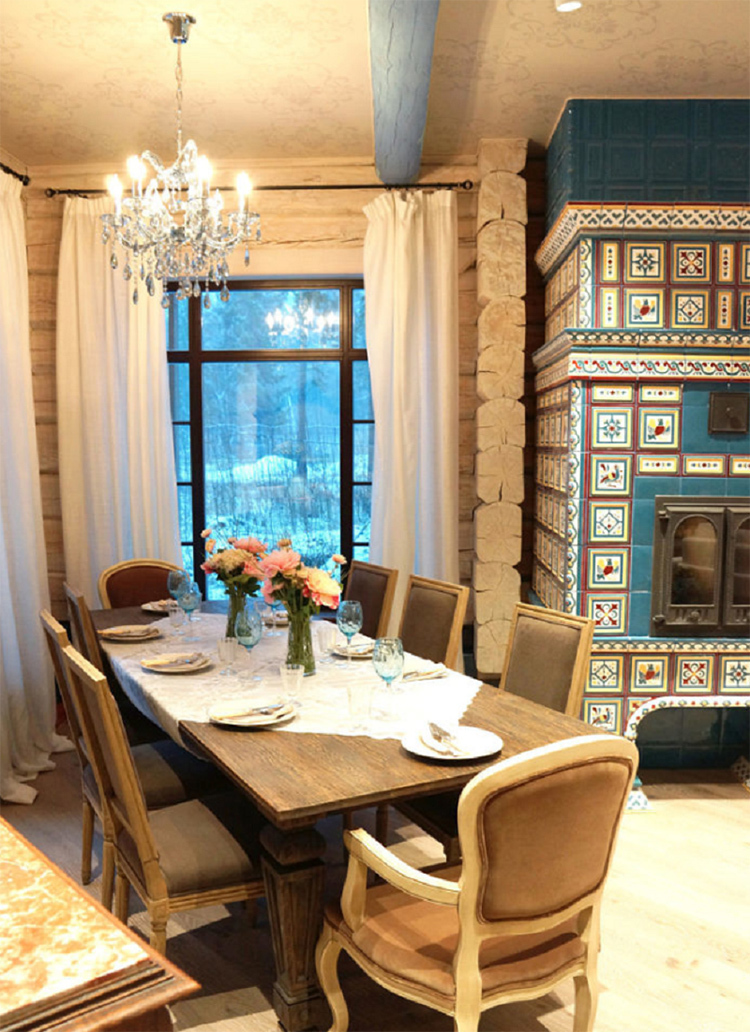
PHOTO: fashion-int.ru

PHOTO: mpdesign.ru
The living room perfectly combines glamorous chic and old Russian motives, wood and crystal. The room is divided into three zones:
- rest zone, in which two snow-white luxurious sofas, decorated with bright pillows, stand perpendicular to each other. A small coffee table with a table top decorated with Zhostovo painting;
- dining area with a huge dining table made of natural wood with carved legs, which can comfortably accommodate eight people. Chairs with spectacular upholstery were placed nearby. An antique chest of drawers was placed opposite the table, over the tabletop of which an old mirror in an ornate frame was fixed;
- music zone with equipment, installed on the podium, and a luxurious grand piano, the white edges of which shimmer amazingly in the evening lighting.
The lighting is well thought out in the living room. Above the seating area and the table are two chandeliers with crystal pendants and candle-shaped lamps. In addition, four shades hang over the piano on a long wire, the design of which resembles inverted crystal vases. Scattering spotlights on the ceiling looks like an imitation of the starry sky.
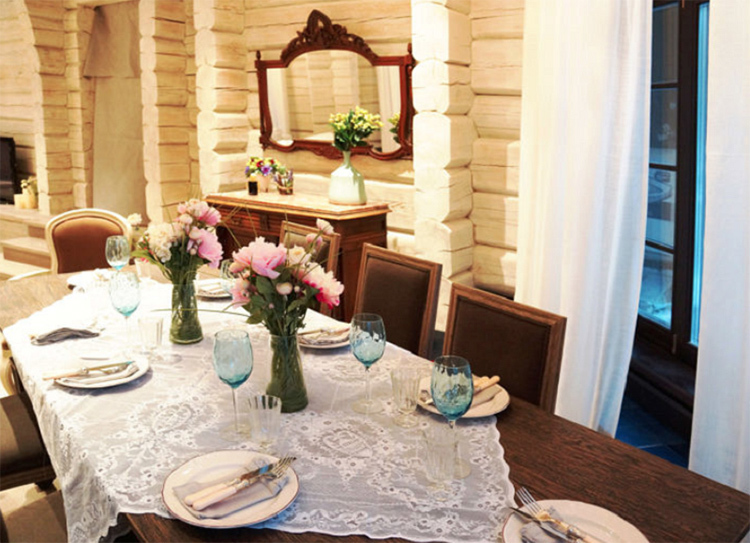
PHOTO: mpdesign.ru
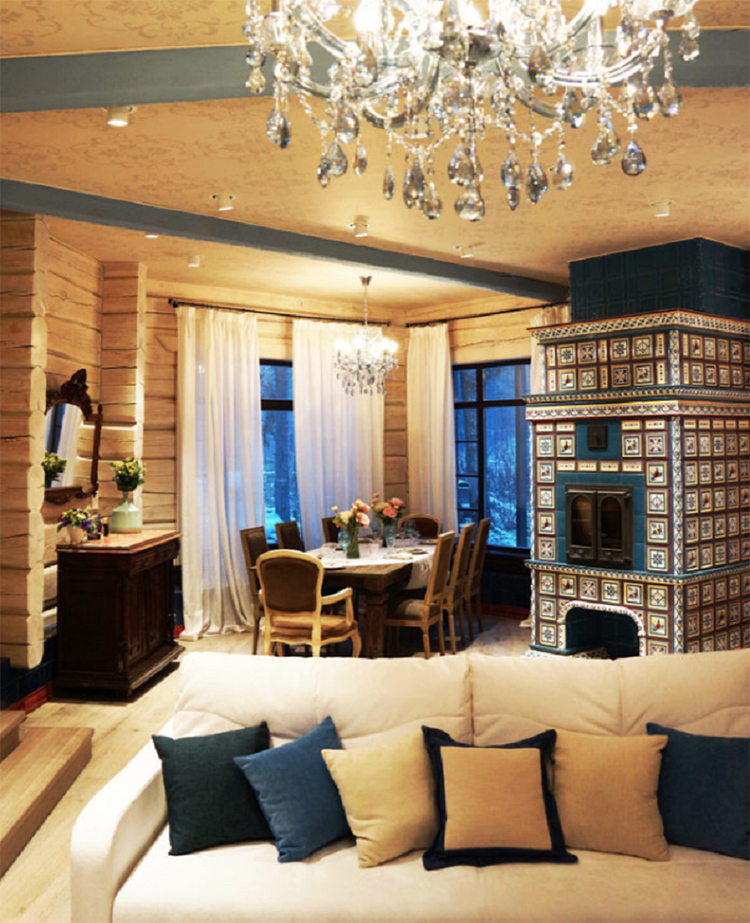
PHOTO: mpdesign.ru
In the living room for additional heating around the perimeter installed warm skirting board, thanks to which, the temperature in any zone is maintained at a comfortable level. High panels decorated with handmade Suzdal tiles were fixed under the windows. They act not only as a spectacular decorative element, but also on these surfaces you can sit, decorate them with small pillows, or put several pots with indoor flowers.
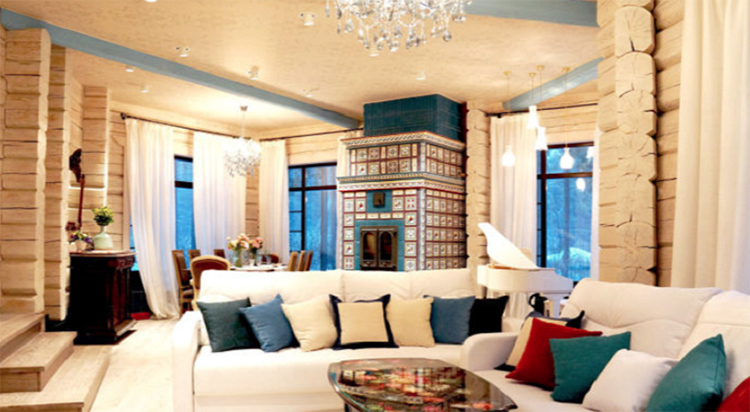
PHOTO: mpdesign.ru
Romantic bedroom
The spouses' bedroom is located on the third floor. The windows offer simply stunning views of the virgin nature. In the decoration of the room and furnishings, noble types of wood have been used. Unusual interior items in aquamarine shades act as decor.
The main place in the room is occupied by a bed, next to which two unique lamps, shaped like icicles, were placed. The wall behind the headboard is decorated with whitewashed wood cuts. A wardrobe with dark walnut doors occupies one and a half walls of the bedroom. The dormer windows fill the room with natural light.
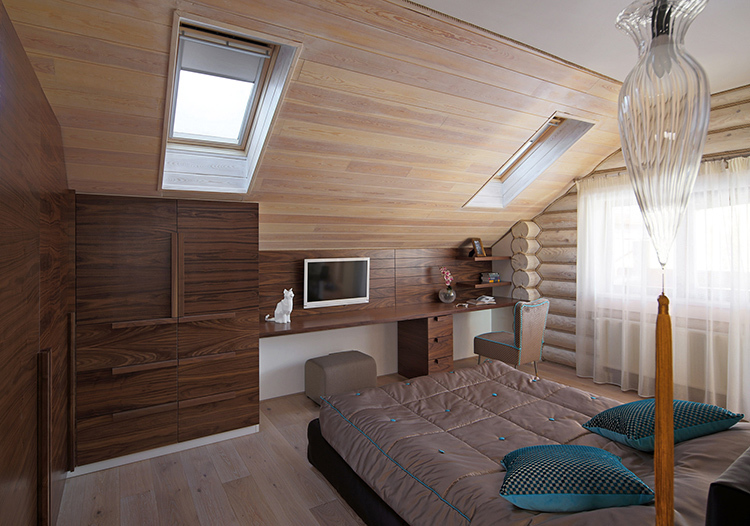
A shelf made of natural wood was fixed to the side wall of the cabinet, which serves as a work table for the artist.
Small country house in Gurzuf
Back in 2004, Sergei Zhigunov purchased a small country house near Yalta in Gurzuf. The house is located above a bay popular with the local population. In order to swim, you need to go down the side of the mountain. As the artist laughs, additional sports training only benefits him.
Initially, it was a small summer house, to which Sergei added another major one. The famous midshipman likes to come here not only in summer, but also in early spring, when there is still no influx of tourists.

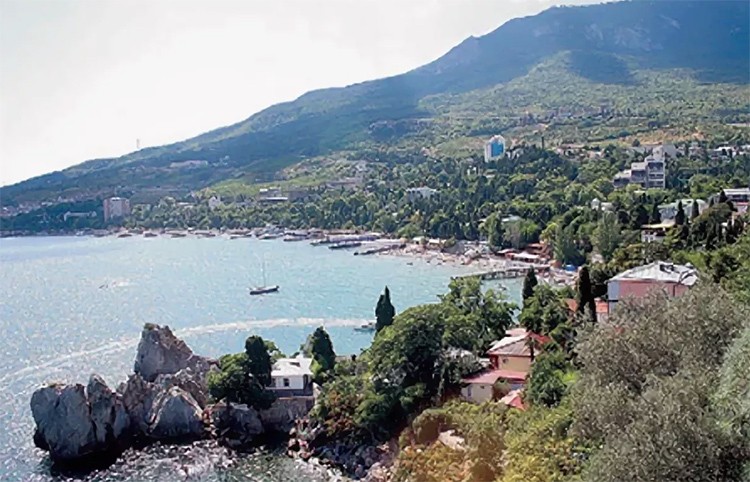
Conclusion
As a result, the interior is incredibly comfortable and stylish. There is no lurid luxury in it, but, nevertheless, every detail looks elegant and expensive.
Would you like to live in such a house? Share your opinion in the comments.
Don't forget to like and subscribe to our magazine. With us you will learn a lot more interesting things.
