The beautiful actress Nina Shatskaya is incredibly lucky. In her life there were two husbands, each of whom was talented, elegant and smart. From his first marriage with Valery Zolotukhin, a son, Denis, remained. The second husband, Leonid Filatov, filled the artist's life with bright colors. For a long time after the death of her husband, Nina Sergeevna could not bring herself to make repairs in his room. But for her anniversary, the actress decided not only to transform the interior, but to make it comfortable for five people. What came out of this venture, read our HouseChief review.
Read in the article
- 1 The legendary room of Leonid Filatov
- 2 Original design ideas
- 3 Repair stages
- 4 Harmonious furnishing of the room
- 5 Lighting and decoration of the space
- 6 Summary
The legendary room of Leonid Filatov
Nina Shatskaya, 16 years after Leonid Filatov passed away, decided to update the interior. In particular, the actress simply needed repairs in the legendary room of the famous husband, in which the famous fairy tale in verse "About Fedot the Archer" was born.
Now in these apartments son Denis lives with his wife and five daughters. Nina Shatskaya's apartment is located at the other end of Moscow. The actress often visits her relatives and stops with them for a while. Unfortunately, the artist has to sleep on a folding bed, since there is not enough space even for a small sofa. For girls are equipped bunk beds.
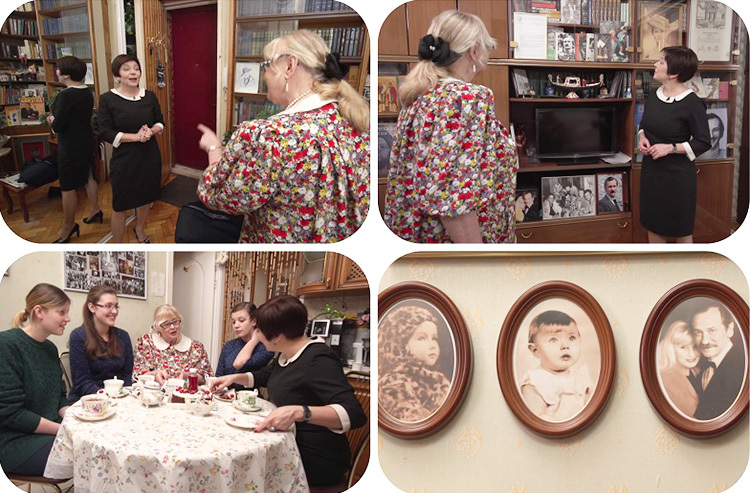
Original design ideas
In the former room of Leonid Filatov, a bedroom is planned for the actress and her four granddaughters. It is a rather difficult task - to equip not only a recreation room, but also a place for girls to practice and play. In addition, it is important to make the space comfortable for housewives of all ages.
To a room with an area of 25 m2 adjoined spacious loggia. Making a room comfortable for five people is a rather difficult task. Designers suggested insulate the balcony and equip one workplace and storage systems on it. Cozy and cozy was chosen as the basic style. home provence.
Today one can only wonder how modestly the stars of the Soviet Union lived in the past years. The apartment that Nina Shatskaya and Leonid Filatov received in the eighties of the last century seemed incredibly luxurious to them. The actor even called it a penthouse. For 40 years, repairs and materials were not only outdated, but also worn out, so the builders removed the old finish without regret.
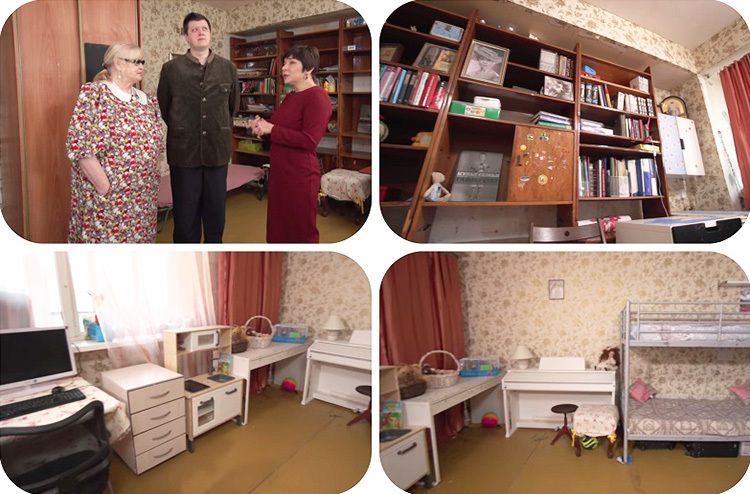
Repair stages
The window block between the room and the loggia was dismantled, but the lower part of the wall was left. A natural marble window sill was laid on it. Old cast iron batteries were replaced with modern ones bimetallic models. A white semi-matt canvas with a special anti-dust impregnation was installed on the ceiling. The joint with the wall was closed with polyurethane moldings.
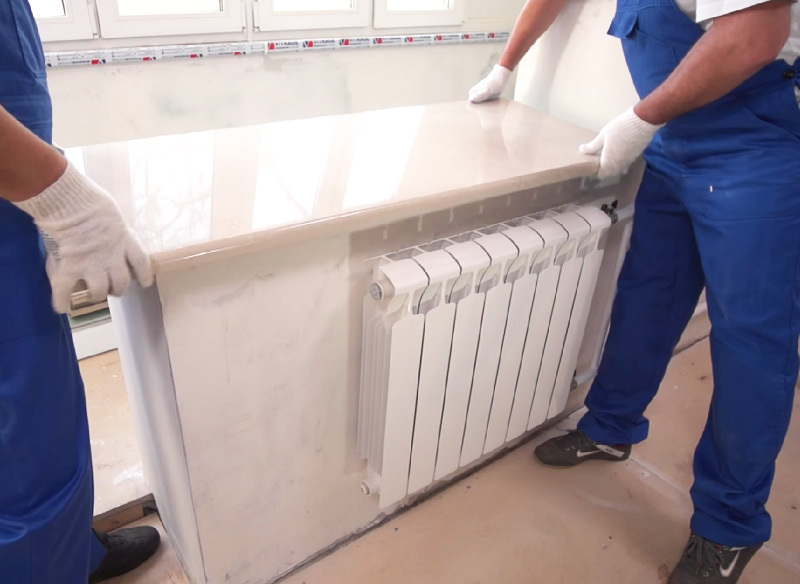
Load-bearing beams were installed around the perimeter of the room. It is impossible to fix such a defect, so the designers suggested masking them with cornice from mirrored tiles with facets. It will perfectly hide the ledge and add sparkle to the room.
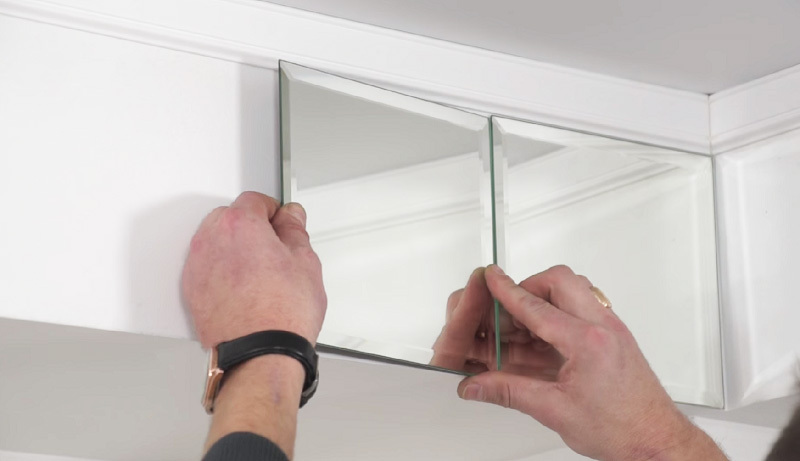
The walls were leveled with finishing filler. They decided to accent one surface and decorate it with a seamless handmade fresco depicting roses on a beige background. Previously, a layer of plaster was applied to the base, on which the relief was manually made. Then, using high-precision equipment, the pattern was transferred to the canvas. The wallpaper is covered with a moisture-resistant varnish that protects the surface from mechanical damage and fading.
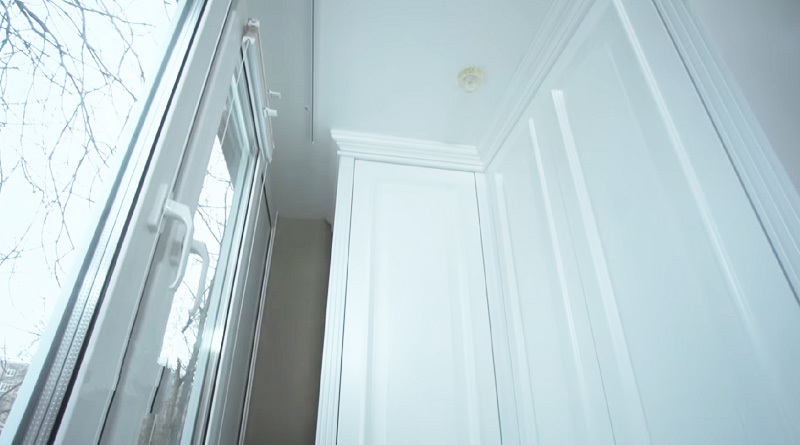
The rest of the walls were pasted over with plain colors seamless wallpaper in light beige. The floor was pre-leveled with a special mixture. For the final finish, we chose a modern moisture-resistant art-vinyl covering. A new door made of solid beige enamel was installed in the room.
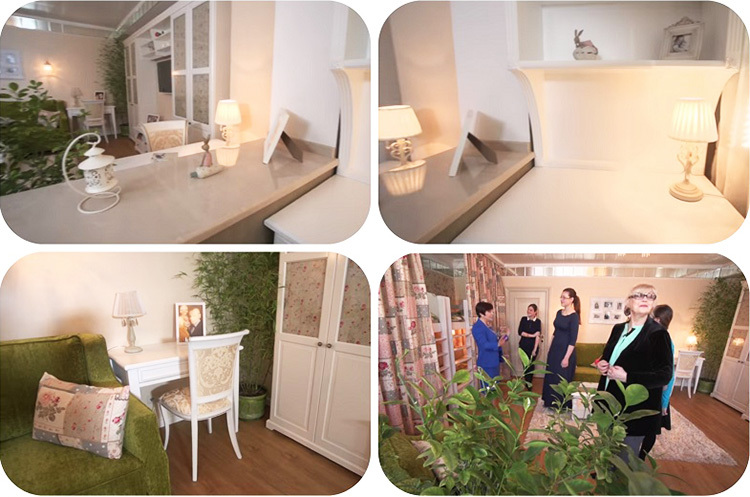
A new two-chamber double-glazed unit with energy-saving glass was installed on the balcony. Blind doors were installed at the edges - sandwich panels, since at the ends of the loggia will be organized storage systems. The walls were sheathed with insulation and moisture resistant plasterboard. To heat the space, a warm floor was laid with a heating cable inside the reinforced foil.
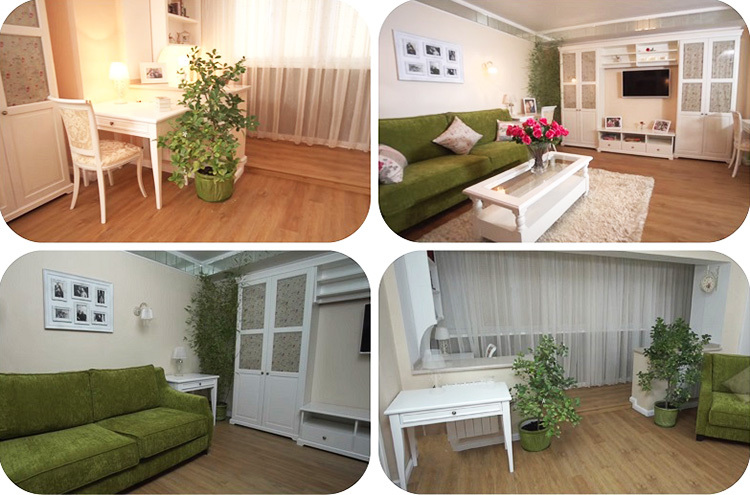
Harmonious furnishing of the room
They put a compact on the loggia desk with bookshelves. It is made of natural wood and decorated with Provence style pilasters and floral motifs. Another workplace was organized near the marble windowsill.
For Nina Sergeevna, they put a sofa with green velor upholstery on a cotton basis. Folding mechanism intended for daily use. A small desk and a floor planter with tall bamboo were placed nearby.
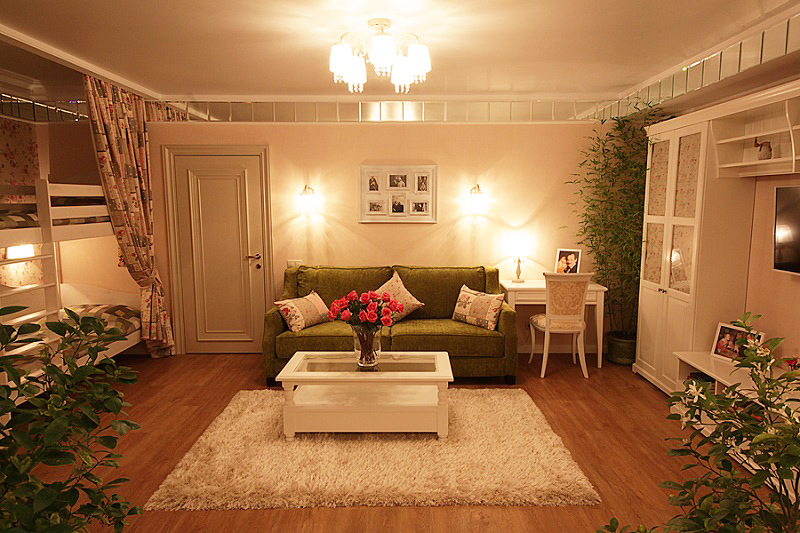
For the granddaughters, the actress made two bunk beds from solid wood, painted white. Thanks to convenient ladders, girls can easily climb to the upper tier. Everything orthopedic mattressesmade of coconut and latex layers and complemented by removable jacquard covers. The sleeping places are separated from the common space by a heavy curtain.
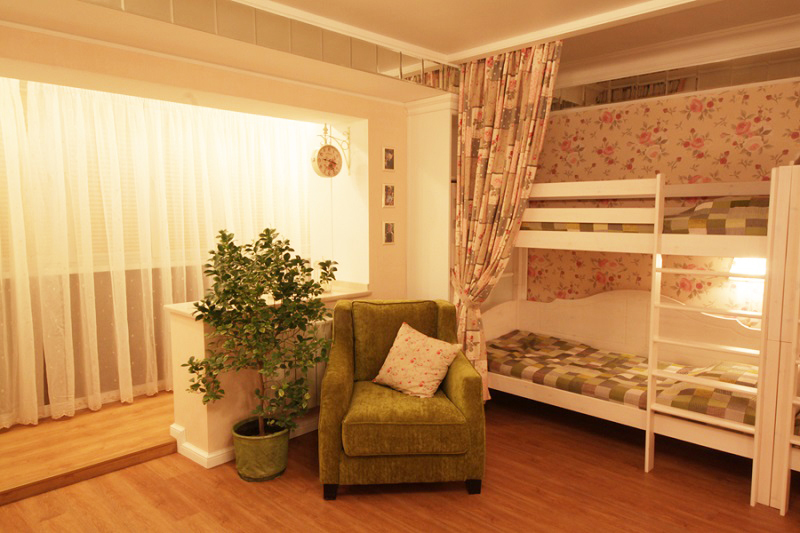
Lighting and decoration of the space
On the loggia they hung pleated curtains in light beige and transparent tulle. Large snow-white solid wood wardrobes were installed in the living room. The glass doors were decorated with curtains from the inside, the pattern of which repeats the fresco.
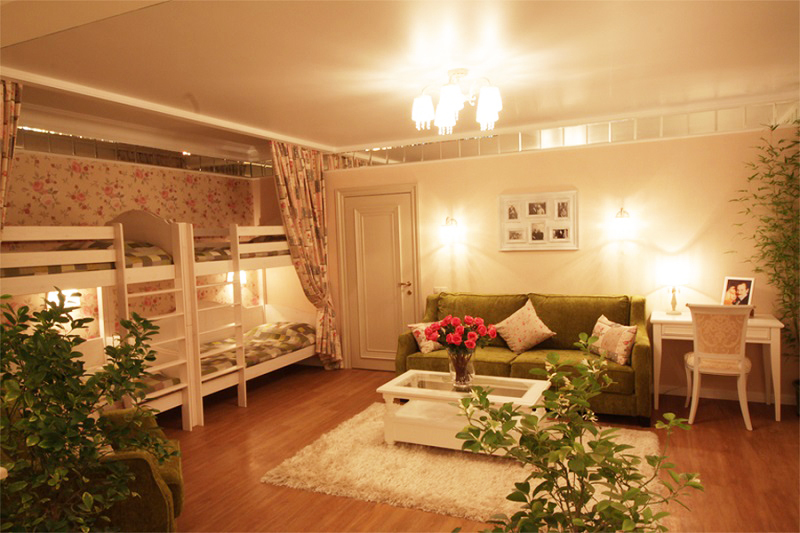
Several tangerine trees were placed in the room, the aroma of which improves the microclimate and creates a pleasant fragrance in the room. The decor is complemented by a light carpet with a small pile in the recreation area.
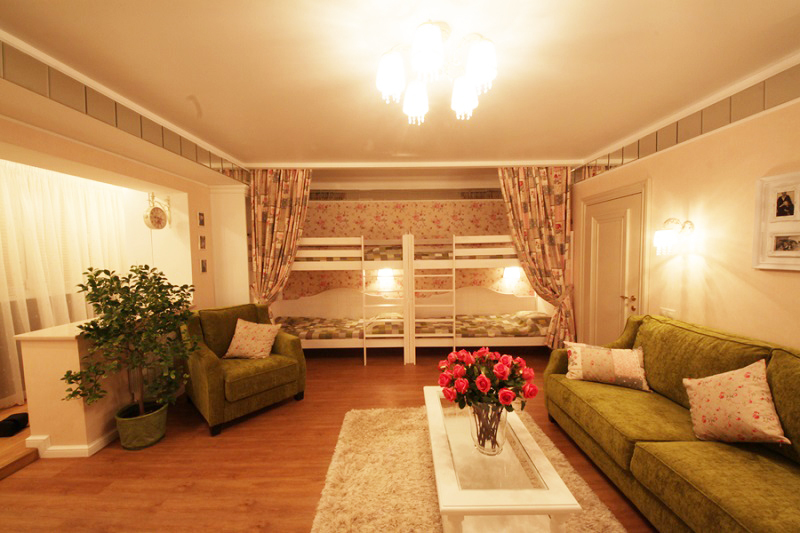
Light up the room spot illumination, installed in a box around the perimeter of the ceiling, a luxurious central chandelier with shades in the form of flowers, several wall sconces and small table lamps. Elegant lamps with snow-white fabric upholstery were installed above the lower berths.
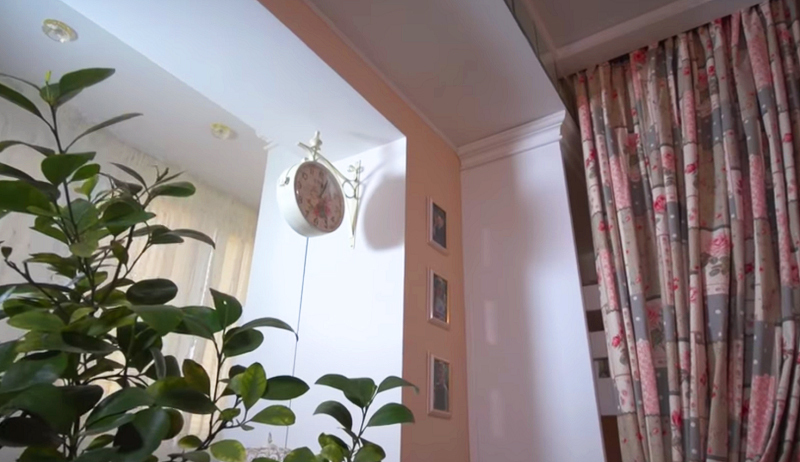
Summary
Nina Sergeevna and her granddaughters did not believe that such a harmonious interior could be arranged from an ordinary cluttered room. The designers managed to create a real miracle - not just decorating the space, but making a comfortable and functional room for five people.
Tell us in the comments which option you like best: before or after the renovation.
That's right, only the insulation needs to be covered with rubble from all sides or concreted ...
At the time of the Nevzorovskys 600 seconds I had the imprudence to try once in Lehning ...
The mansion, like Nevzorov himself, is solid vulgarity, a dummy, fuck this freak with an ordinary plas ...
We chose an apartment so as not to "adjust to someone else's energy" and at the same time to drink ...
Did not like. The interior is terrible.
To keep such mansions clean and tidy, you need a company of housekeepers. Everything is stagnant ...
Until Count Dracula, the object and the subject are clearly not pulled. But the bastard was excellent !!!
The designers did a fabulous job. Why do we need to advertise who owns it. …
The lifestyle and interaction with the outside world is impeccable, but his comments about owls ...
I enjoy watching the program "Ideal Repair", especially nice for the elderly actor ...
Grew up in a wooden city. I have not seen any burnt wood or impregnation with oil. To d ...
There are p / n pipes for heating and hot water supply. They should be used. BUT, …
"Old lady on cotton wool" is an expression about very old-fashioned things and style.
the pipe, reinforced with aluminum, swells inside. and overlaps itself. then the battery ...
The more Russia is sowed with mud, the richer it will be. Navalny's fund should open ...
This makes no sense. Due to the fact that the pipe of the pp battery rusts... How old is this master m ...



