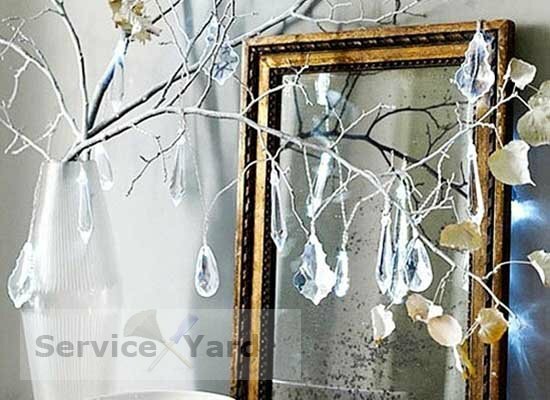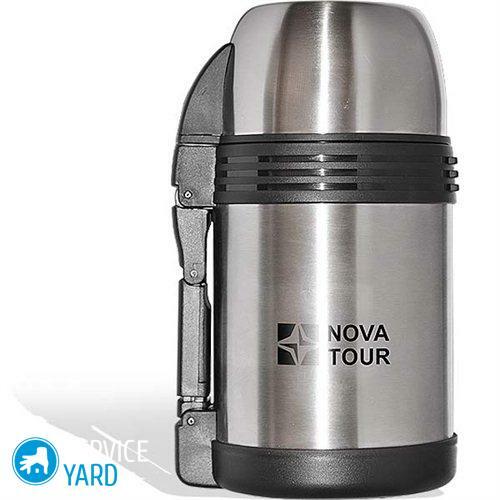Concerts with the participation of a singer with a unique baritone Sergei Volchkov are sold out. A student of Tamara Sinyavskaya, before entering GITIS, he graduated from a music college in Mogilev, participated in various concert programs and at all events in the city. Few fans know that in his free time the artist sings in the Church of the Savior Image Not Made by Hands. Not so long ago, Sergei Volchkov presented his beloved wife with spacious apartments and invited a famous metropolitan designer to decorate the interior, the result of whose work simply amazed the artist. Read about all the details of the arrangement of the apartment today in the HouseChief review.
Read in the article
- 1 Luxury apartments as a gift to the spouse
- 2 Unique design solutions
- 3 Spectacular accents in the living room
- 4 Perfect harmony in the kitchen area
- 5 Registration of a bedroom-study
- 6 Men's bathroom design
- 7 Summary
Luxury apartments as a gift to the spouse
Sergei Volchkov and his family have long lived in the north-west of Moscow. After the birth of his second daughter, the singer decided to give his wife a gift and bought an apartment in a nearby new building. The apartments were rented out without finishing, so any design project could be realized.
New apartments, according to Sergei, over time they will pass to the eldest daughter, but for now they will serve as a romantic nest for spouses, as well as a working den of the artist. Therefore, the designer was given a difficult task ̶ to combine all the wishes of the owners with each other.
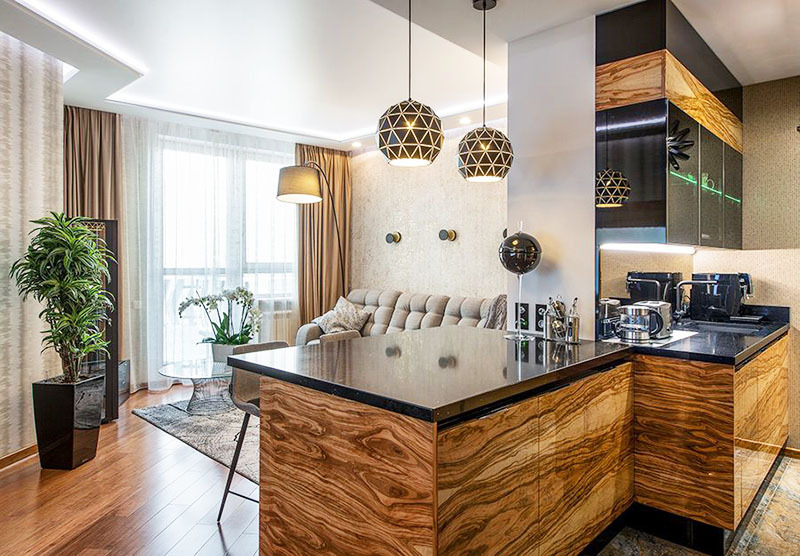
Unique design solutions
The designer offered to decorate the interior in an elegant combination beige with warm gray. For decoration, mainly natural materials were used: stone and wood, which are softened by a large amount of textiles. Since Sergey plans to listen to music and rehearse in the apartment, a thorough soundproofing not only wallsbut also gender and ceiling.
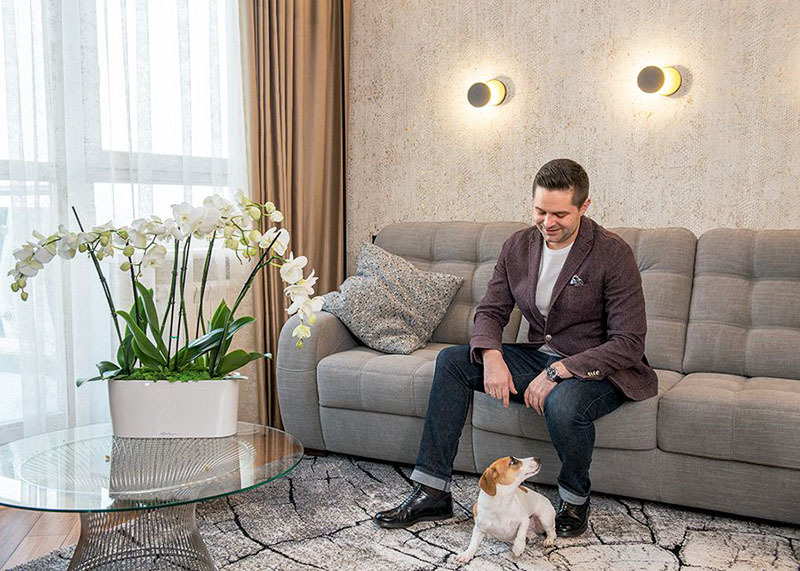
Sergey admitted that he is uncomfortable in cluttered interiors, he prefers something more restrained, airy and minimalistic. However, he focuses on the little things and accents, which just reflect the character and affection of the owner.
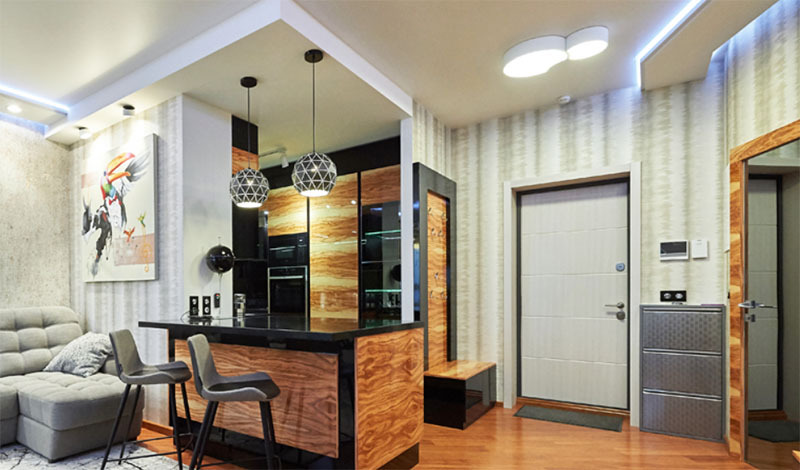
The free layout made it possible to move away from the usual forms of rooms and to equip a spacious kitchen-living room, study-bedroom and bathroom. The hallway was not highlighted, from the threshold you immediately find yourself in the common space.

Spectacular accents in the living room
Kitchen-living room divided partition and bar counter. On a warm floor in the hallway and in the recreation area diagonally laid the parquet board with a matte finish. Walls finished decorative plaster pleasant light beige shade.
Installed on the ceiling around the perimeter drywall construction, from under which neon light streams from both sides. This solution visually raises the surface and makes it float. A matte snow-white stretch canvas was fixed in the center.

They put in the recreation area corner sofa bed with a high, adjustable backrest. The gray upholstery is effectively combined with natural wood. Large window with access to the balcony is draped transparent airy tulle and laconic curtains brown with a metallic sheen.

Opposite the recreation area, a low pedestal and a slab from an array with black glossy accents were installed, on which a huge plasma was fixed. The door to the bathroom is finished with a mirror cloth in bronze, this solution visually enlarges the space.
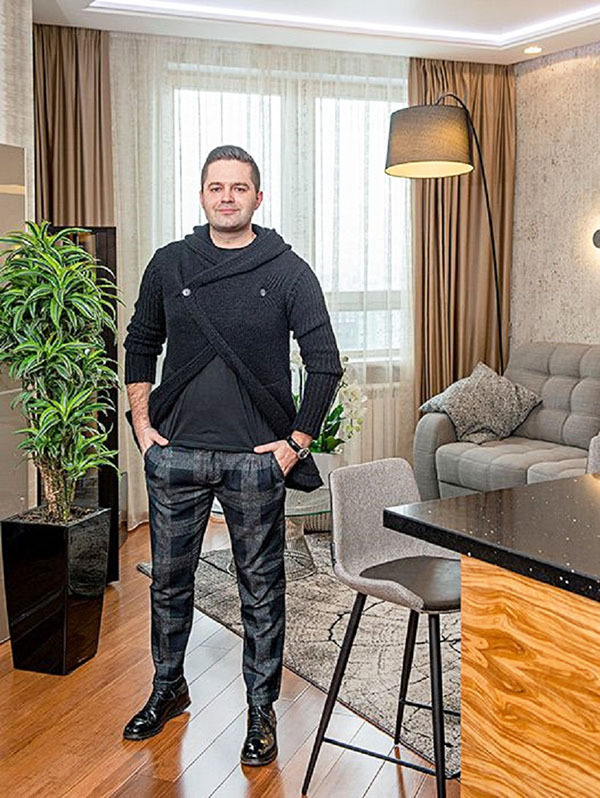
Perfect harmony in the kitchen area
A small space was allocated for the kitchen. Lay on the floor in the working area concrete effect porcelain stoneware, a track luminaire with bending lamps was installed on the ceiling. Solid wood furniture was placed along opposite surfaces. Glossy doors are equipped with touch-sensitive handles and door closers.
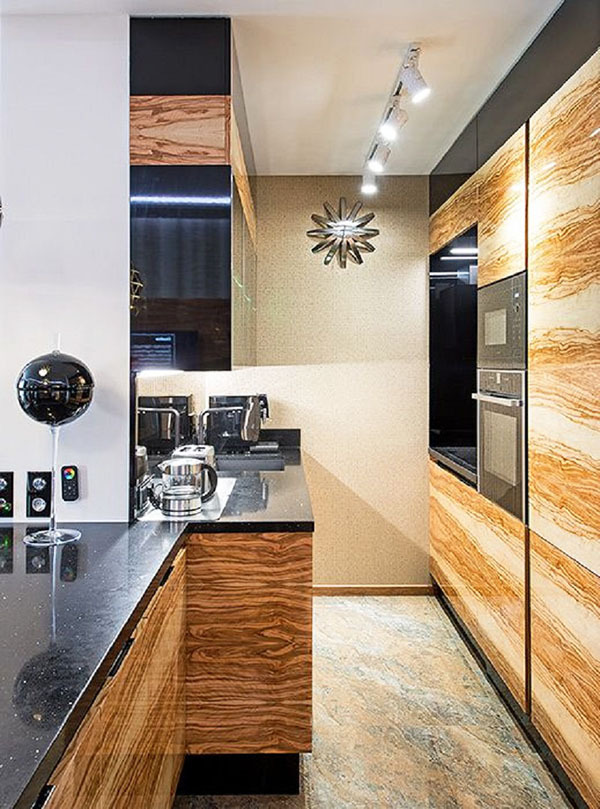

Black granite with spectacular splashes was chosen for the countertop and apron. Above the bar, modern lamps were hung, the round black body of which is framed with thin metal wire.
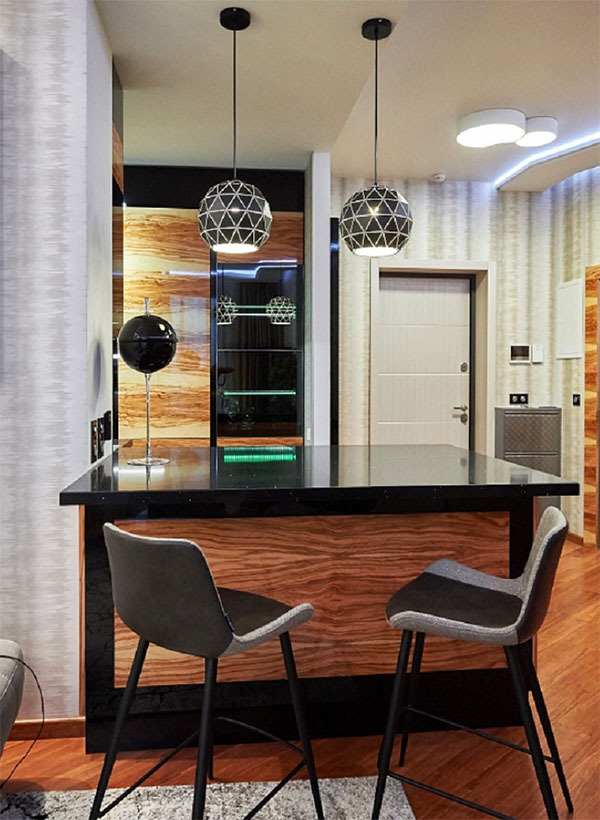
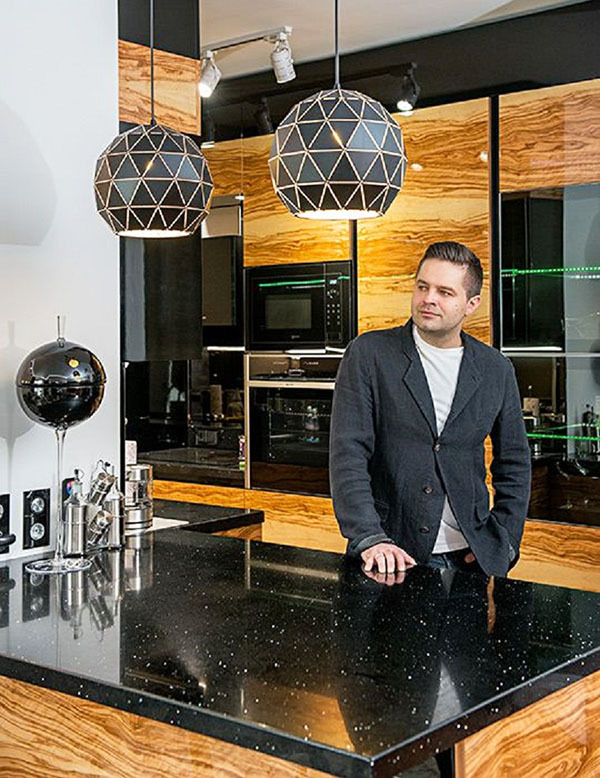
Registration of a bedroom-study
They installed in the bedroom sliding doors with mirrored canvases in a shade of bronze. In the room, one wall was accentuated with wallpaper with a discreet print, the rest - painted in a complex beige shade. Near the entrance they put a modern black piano with a clock-microphone and a comfortable chair with a low back.
The main place in the bedroom is double bed with a low soft headboard. Above the back, three stylish paintings were hung, on which silhouettes of musicians are depicted on a black background: a violinist, a trumpeter and a vocalist. The window was draped with a linen roman shade.
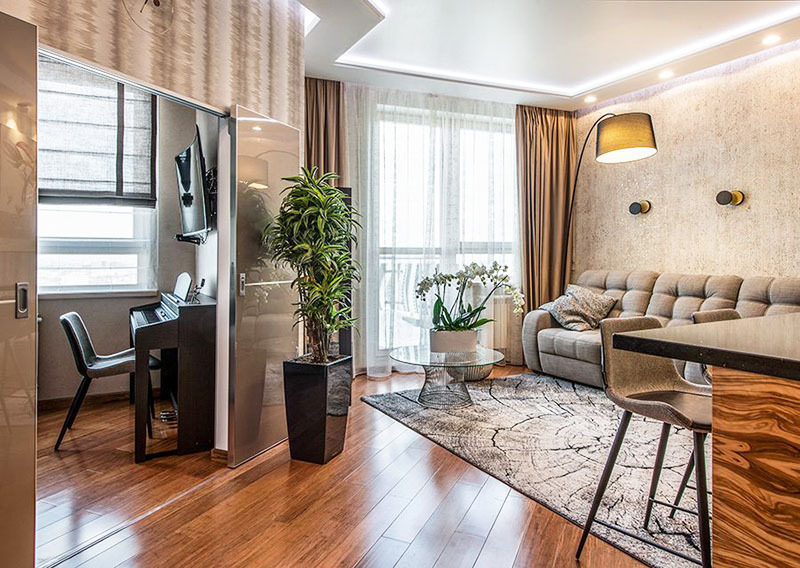
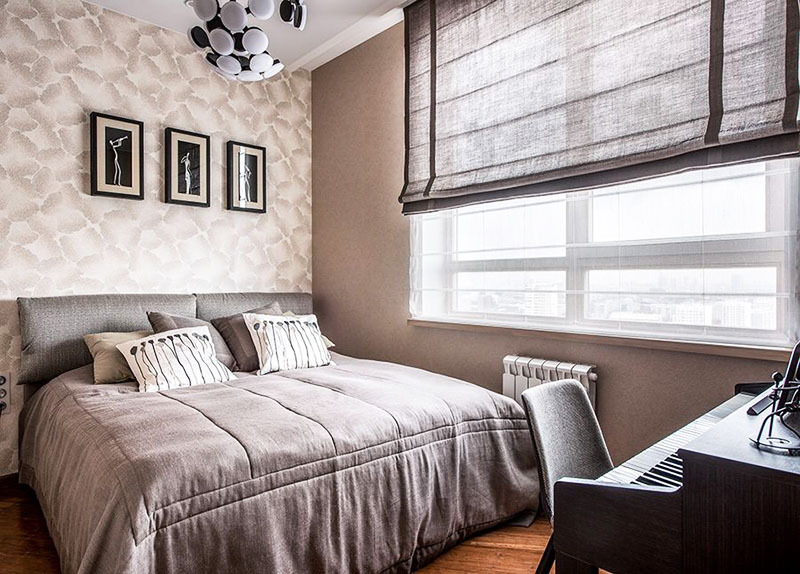
Men's bathroom design
Textured porcelain stoneware and several types of tiles were used to decorate the bathroom. The panel protruding above the washbasin was decorated with neon lighting, thanks to which it seemed to float in the interior.
The bathroom was equipped with the most modern equipment: multifunctional shower cubicle per glass partition, installation, a unique futuristic washbasin and an original mirror with unusual lighting.
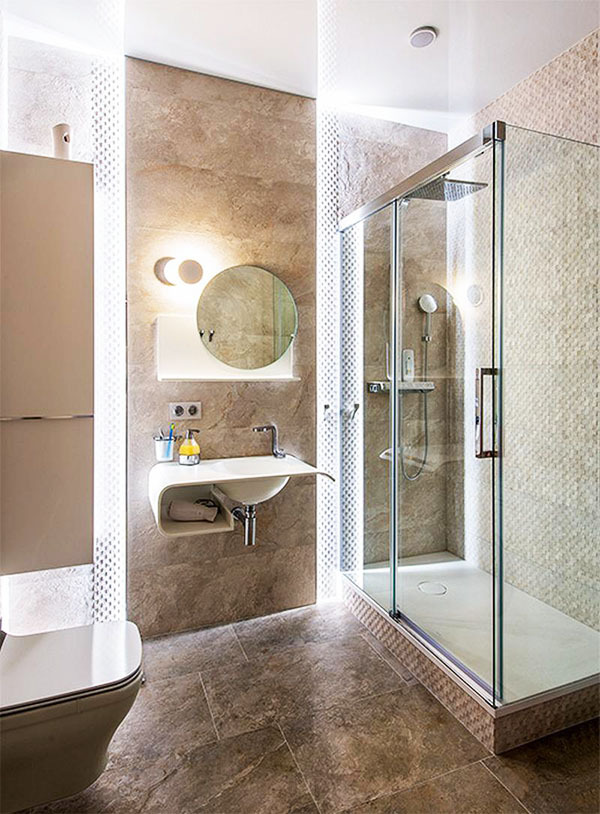
Summary
Looking at the interior of Sergei Volchkov's apartments, one can say only one thing - flawless. Despite the closeness of the design to minimalism, the design turned out to be quite cozy and functional. In the interior, every detail is thought out to the smallest detail. According to the singer, this is where he can completely relax and take a break from a busy schedule.
Tell us in the comments how you were impressed by the interior and design choices in Sergei Volchkov's apartment.


