Ilya Averbukh, an enviable bachelor of Russia, has confirmed that he has an affair with the star of the television series "Daddy's Daughters" Liza Arzamasova. The skater is 22 years older than the actress, behind him was a marriage with Irina Lobacheva, and a lot of sensational novels. Today, in the HouseChief review, we will tell you where the famous director plans to build a relationship with his new chosen one.
Read in the article
- 1 Luxurious estate of Ilya Averbukh for a new companion
- 1.1 Design ideas and interior decoration
- 1.2 Living room with a second light on the ground floor
- 1.3 Bedrooms on the second floor
- 1.4 Guest house decoration
- 2 Liza Arzamasova's apartment
- 2.1 Stylish interior design ideas
- 2.2 Luxurious kitchen of the actress
- 2.3 Living room chamber interior
- 2.4 Strict cabinet design
- 2.5 Delicate bedroom with bathroom
- 3 Summary
Luxurious estate of Ilya Averbukh for a new companion
Ilya Averbukh bought a small mansion on the banks of the Istra reservoir. At first glance, the skater was conquered by a huge picturesque area around the house with well-groomed paths, flower beds and a lawn.
A significant plus when choosing a house was the close location of the reservoir, which freezes well in winter at sub-zero temperatures and becomes a real skating rink for skater training.
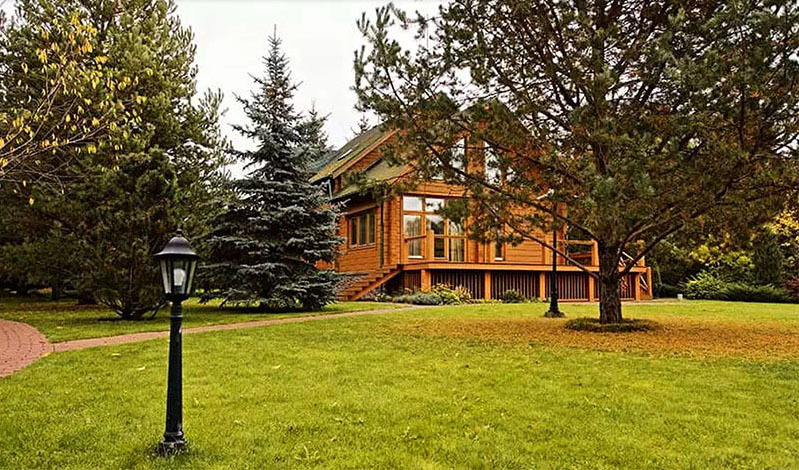
Ilya did not initially plan large-scale construction and wanted to comfortably equip a guest house made of wood. It was important for him to get away from the bustle of the city, so that he could fully take a break from workdays. Now the comfortable nest will be a family nest, since this is where the couple plans to live in the future.
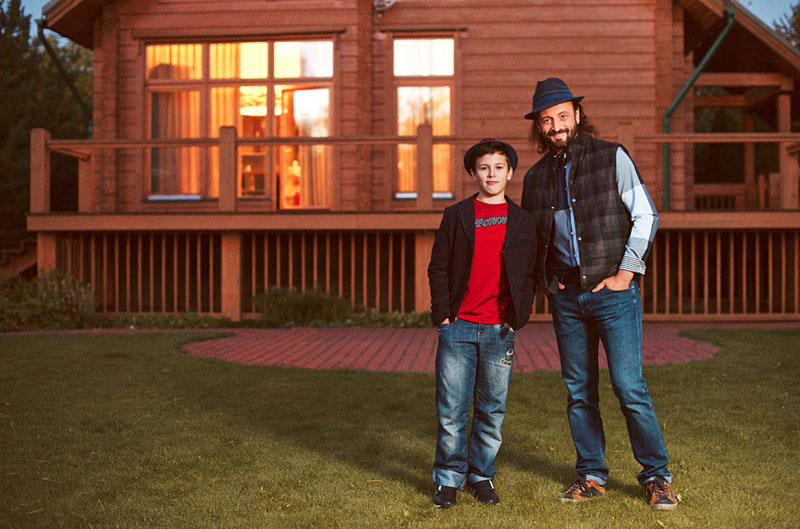
To arrange a cozy "den" Ilya Averbukh invited a familiar designer, who had already decorated his metropolitan apartments and thoroughly knew the tastes and preferences of the skater. One of the main requirements was to make a cozy and warm interior, since the director has enough cold ice and spotlights at work.
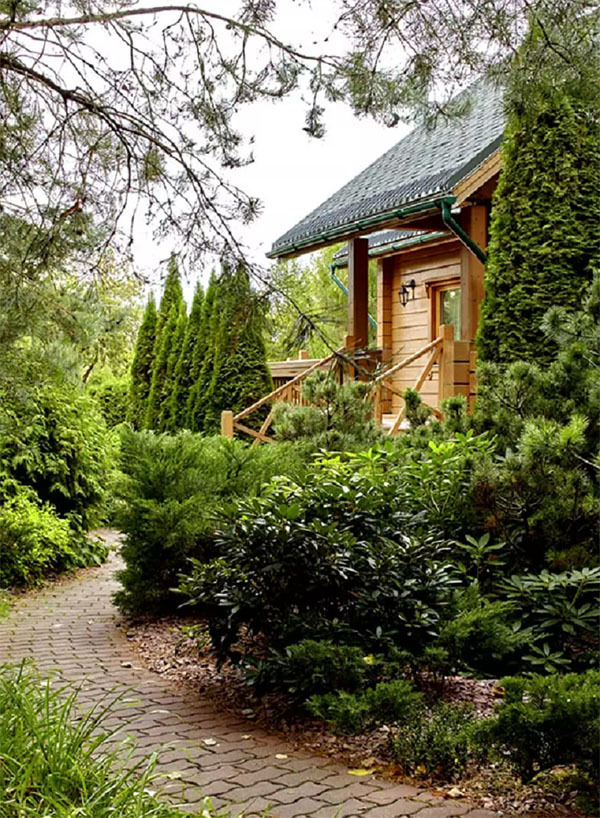
Design ideas and interior decoration
Ilya asked the designer to avoid sharp corners as much as possible and make the space more streamlined, as well as coordinate all questions regarding the choice of furniture. The layout of the house was quite satisfactory for the skater, so they stopped only at cosmetic repairs.
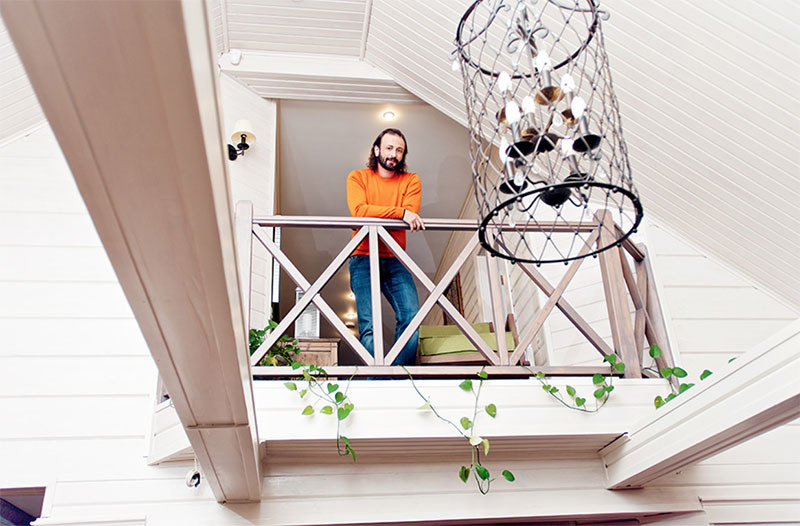
Living room with a second light on the ground floor
They did not build partitions on the first floor and combined the living room with the kitchen and dining area. Light beige wall decoration was diluted with bright accents of cobalt and orange. The base paint has a translucent texture, thanks to which the natural pattern of the wood is clearly visible.
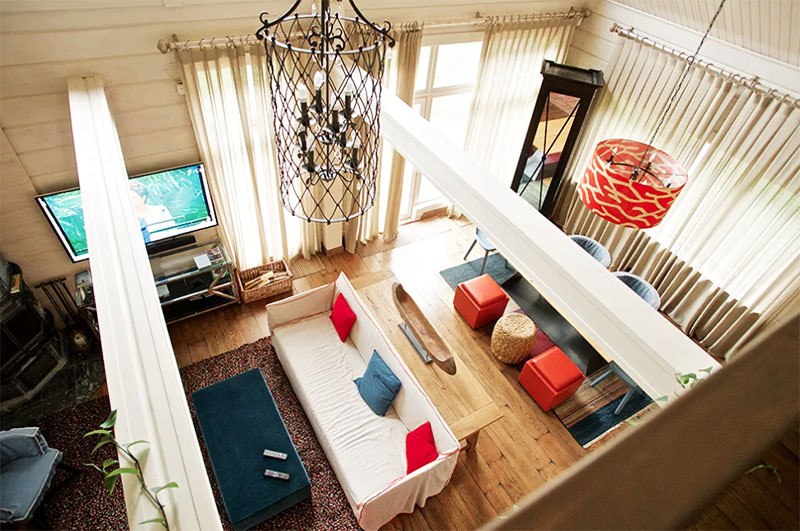
Initially, the skater did not like the chosen palette, but the designer still insisted on such a decision and was right. The living room looks very spacious and none of the elements add weight to the interior.
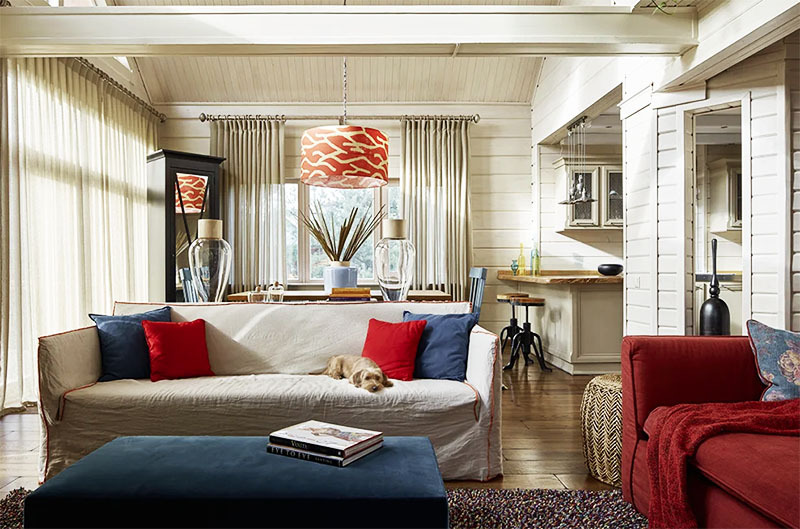
The living room was decorated with stylish accents: a spectacular rug with a high colored pile, an unusual chandelier, huge glass vases, bright pillows and designer poufs. Every detail creates a unique atmosphere and homeliness in the interior.
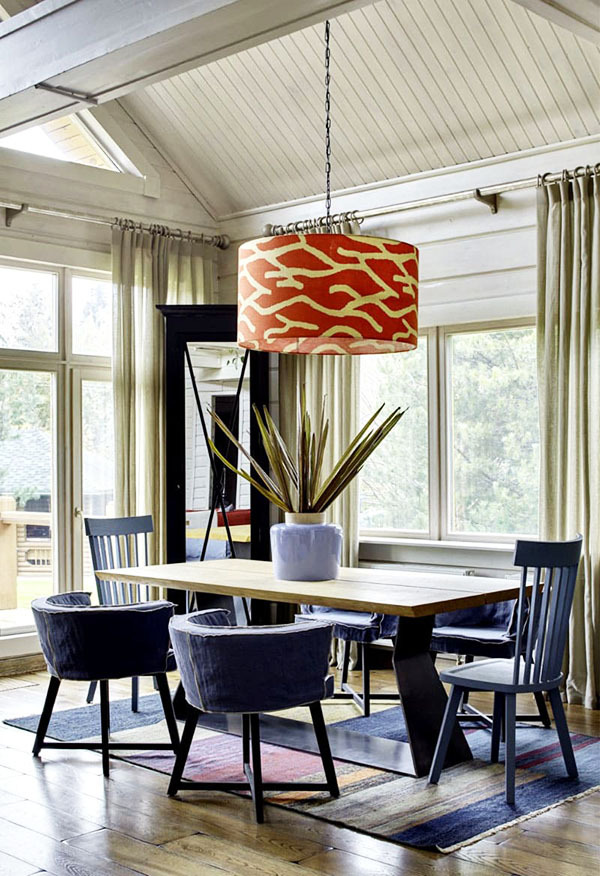
For the dining area, a designer furniture set was chosen, consisting of a wooden table, unique armchairs and a tall cupboard. The decor is complemented by luxurious textiles on the windows made of cotton fabric in a light beige shade.
The kitchen was designed in retro style. The furniture was made of solid oak, the doors were decorated with laconic linear handles. The upper cabinets were decorated with reinforced glass. As a bright accent, they put a unique slab in a shade of cobalt.
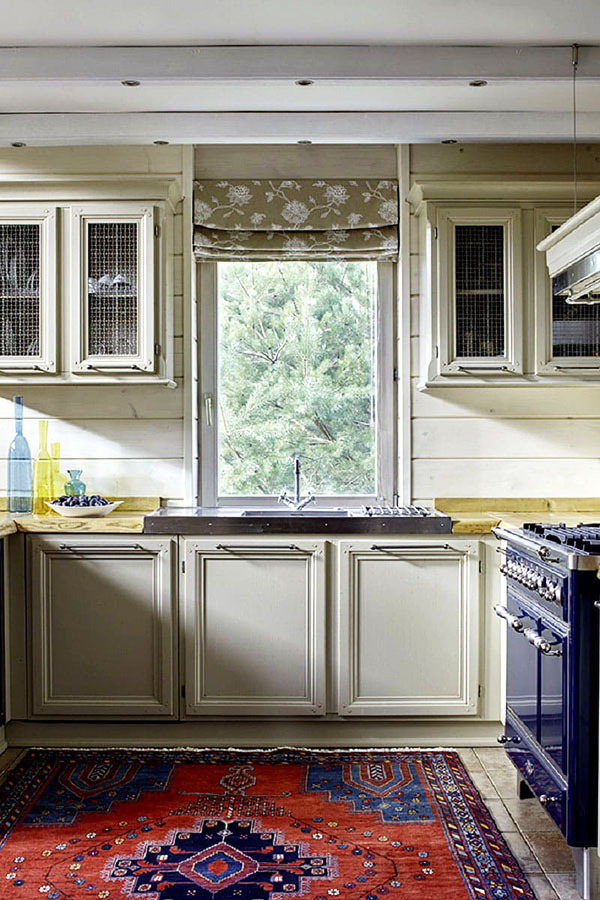

Bedrooms on the second floor
A bright light leads to the second floor. wooden ladder with an American-style fence. A luxurious oak chest of drawers was placed in the hall, the tabletop of which is decorated with a unique solid wood boat on a stand.
Ilya's bedroom interior can be called masculine. Only the most necessary things were left in the room: bed with a soft headboard, a small wardrobe and bedside tables-poufs. The decor is an unusual knitted lampshade that creates a homely atmosphere.
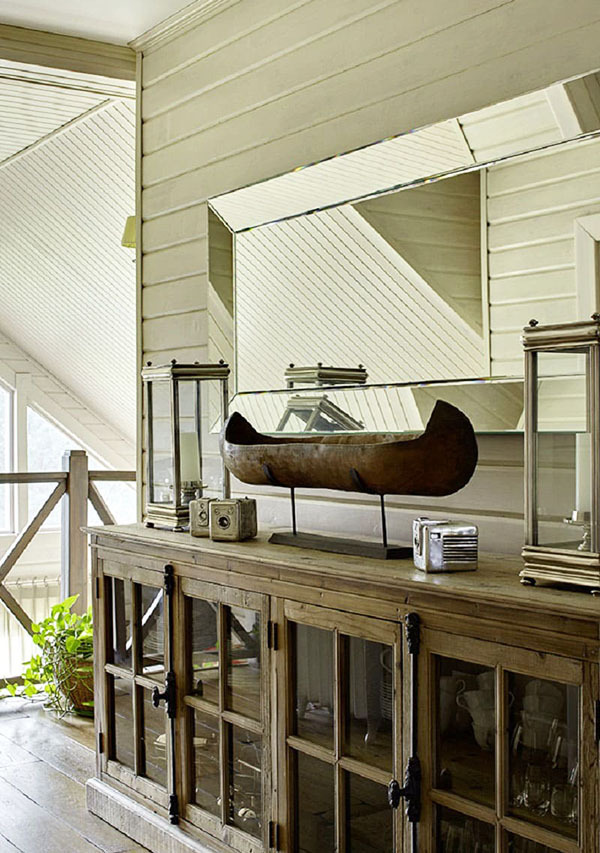
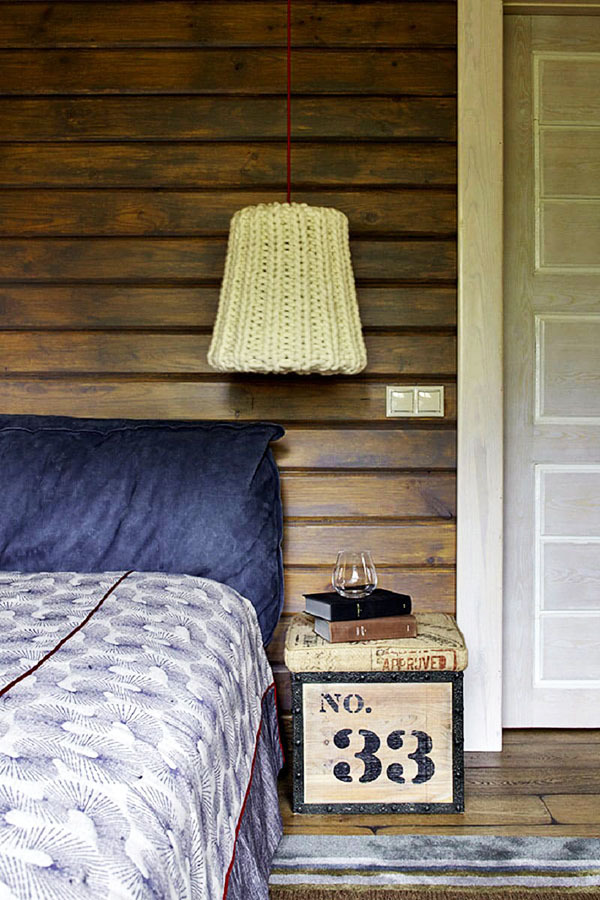
Guest house decoration
A small bathhouse was built on the site, which Ilya planned to expand. However, the designer suggested several original ideas, which resulted in a real spa complex with hamam, a seating area and a bar.
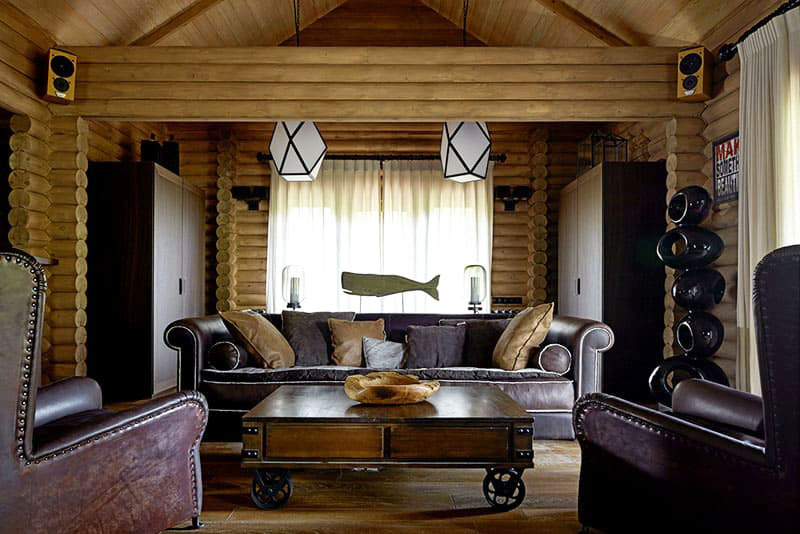
A luxurious sofa and two American-style armchairs, upholstered in natural leather and decorated with decorative carnations and light stitching, were installed in the recreation area. The skater called the bathhouse a hunter's house, although there were no professional attributes related to hunting in the interior.
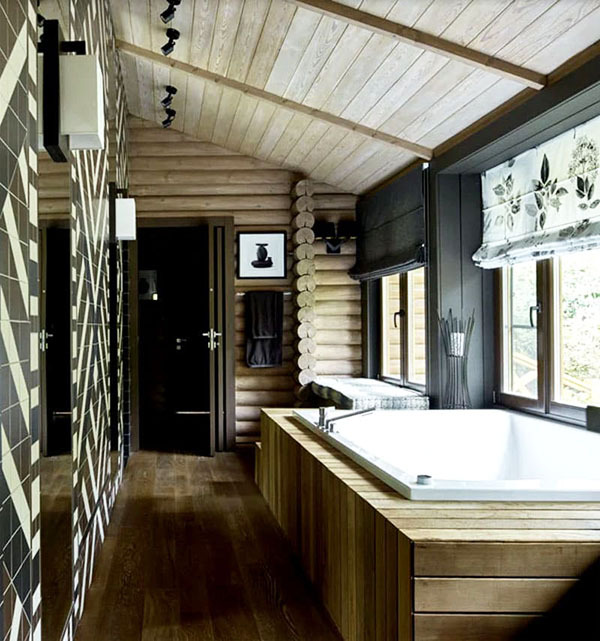
A bathtub was installed in a portal made of natural wood near the panoramic window. Since the house is located at a distance from neighbors, you can safely admire the picturesque landscape while taking foam procedures. The wall opposite was tiled with beige and brown tiles, from which they laid out a spectacular pattern.
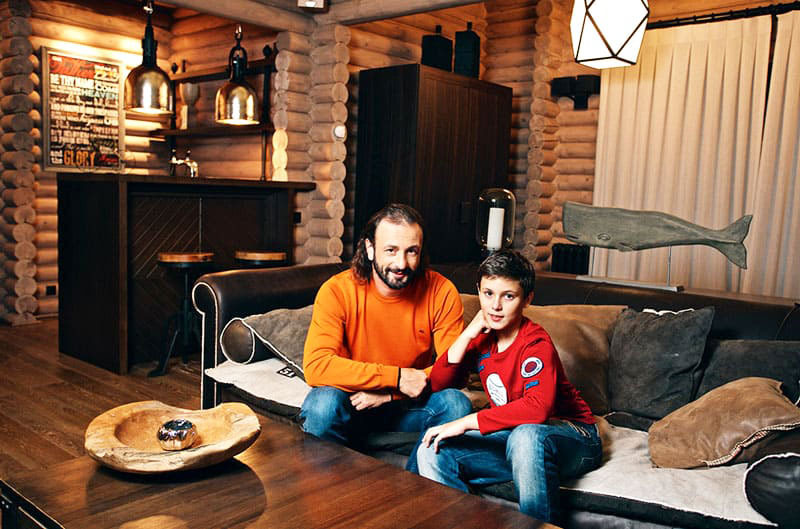
Liza Arzamasova's apartment
The star actress's apartment is located in the center of Moscow. Lisa had been going to her goal for too long and was equipping her nest with trepidation, so she has no plans to sell or rent the apartment. The couple decided to go out of town for the weekend, but on weekdays it is much more convenient to stay in the capital.
Stylish interior design ideas
The interior of Liza was helped by the design studio. The actress initially saw the classics in her three-room apartment, but the decorators decided that the Provence style combined with modern modern is more suitable for the delicate actress.
We used to decorate the apartment beige scale, which was favorably shaded with warm gray in combination with blue and pistachio colors. The spacious loggia was insulated and attached to the living room. A cozy corner was organized on the balcony with a designer metal table and comfortable armchairs.
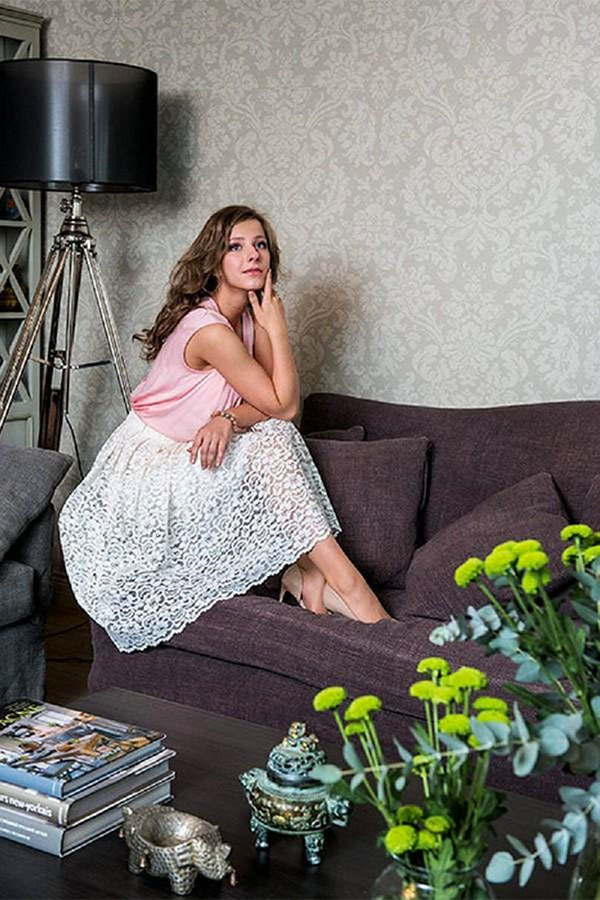
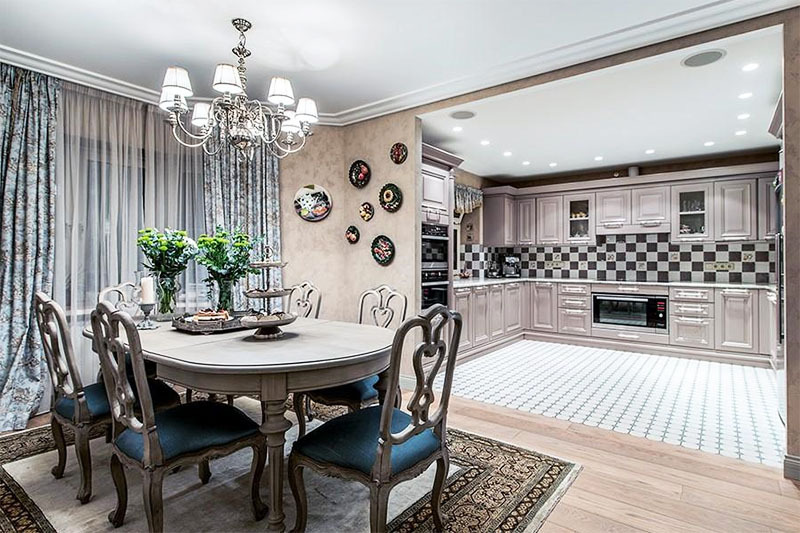
Luxurious kitchen of the actress
In the working area, they installed corner furniture in a cream range with a silvery sheen. The floor was tiled with stylish tiles with dark inserts. For apron chose white and brown square tiles. A stretch snow-white canvas with spotlights was installed on the ceiling.
The dining area is separated from the kitchen small partition. Laid on the floor parquet board oak, walls decorated decorative plaster. A wooden table and chairs with curved legs were placed near the window. The turquoise upholstery of the seats blends effectively with the luxurious interior.
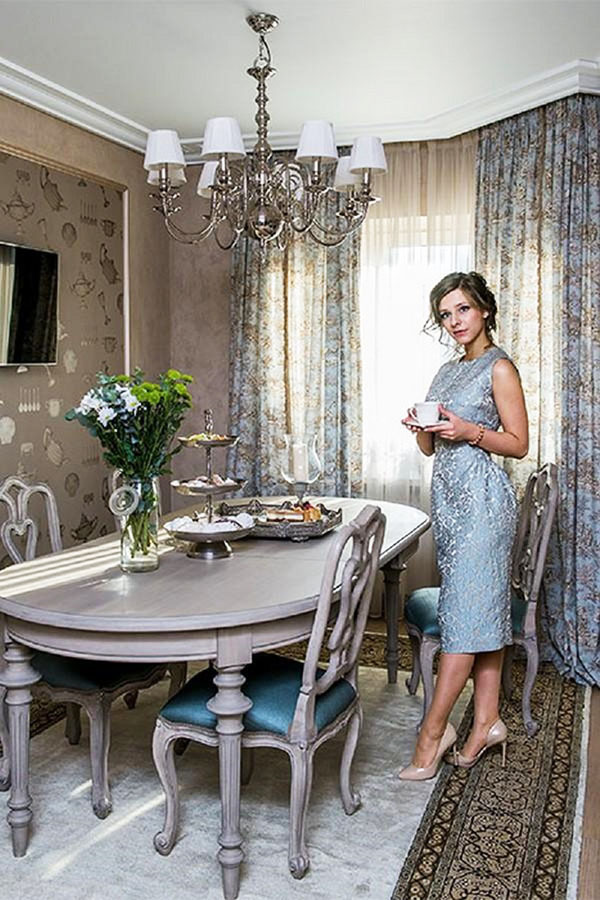
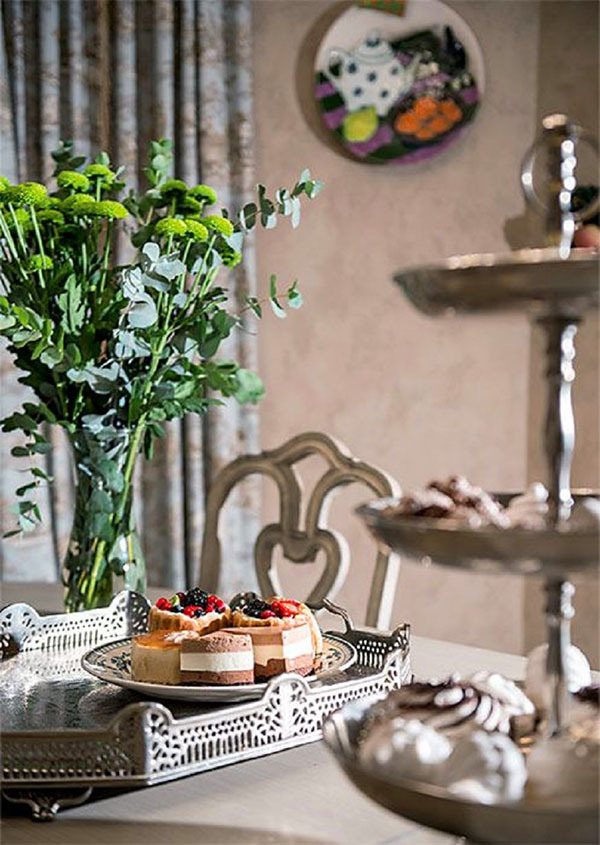
Living room chamber interior
Living room walls covered with wallpaper with a discreet print. In appearance, they resemble woven fabric. Two modern sofas in the seating area are conducive to a leisurely conversation in a pleasant company. Low poufs with crimson upholstery decorated with a carriage tie were used as a bright accent.
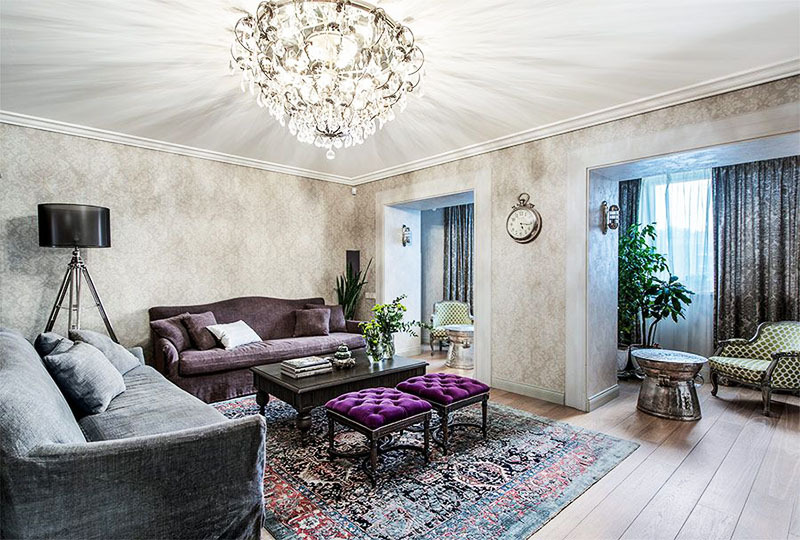
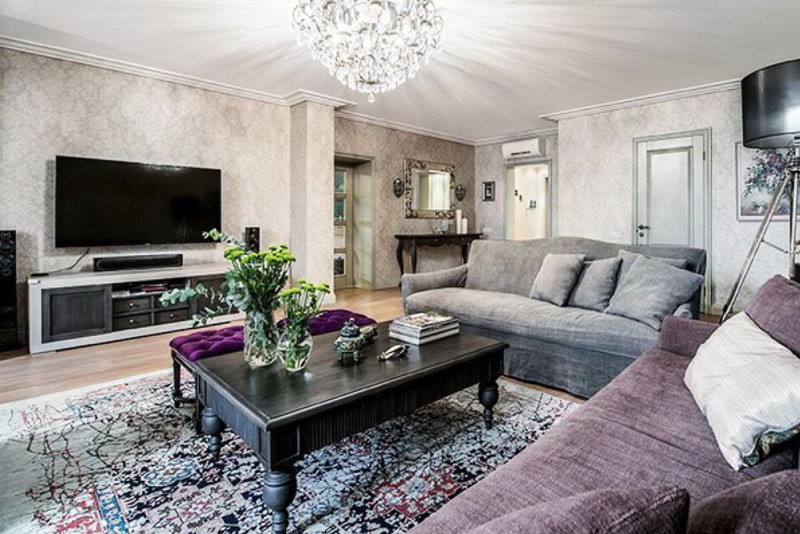
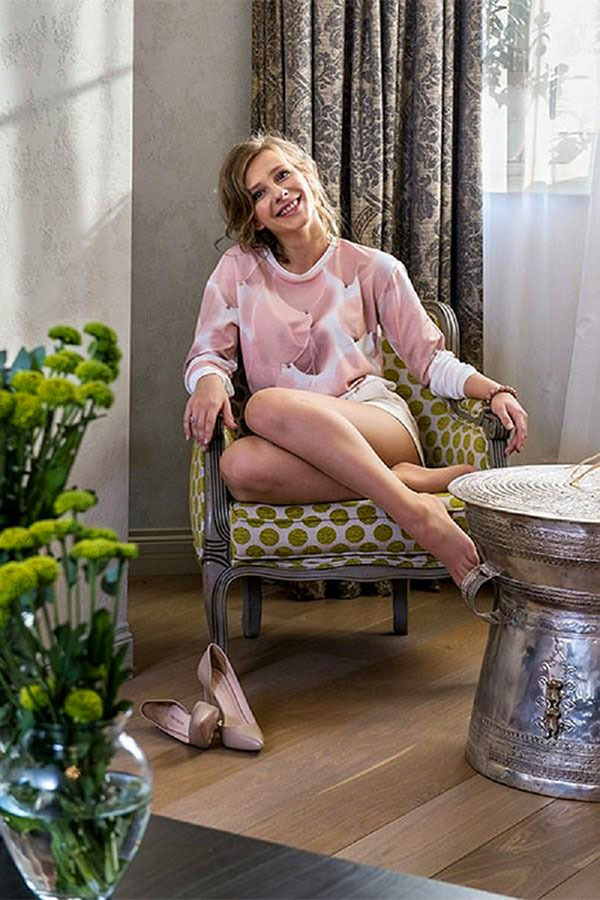
Strict cabinet design
The hostess's office is completely different from the general decoration of the apartment and sets it up for a working mood. They put solid ones along the wall bookcases from an array with artificially aged facades. A luxurious sofa with slightly worn upholstery complements the ambience.
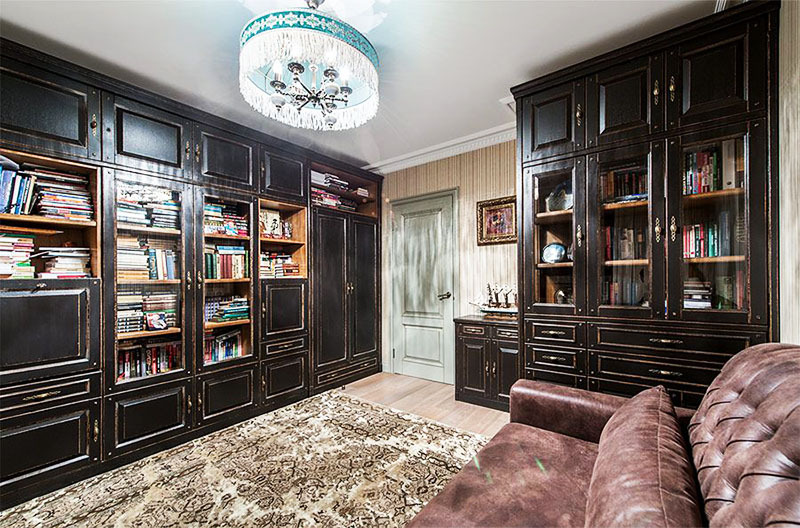
Delicate bedroom with bathroom
To decorate the bedroom in the Provence style, they chose delicate powdery shades of blue in combination with gray. A luxurious armchair and a small sofa sofa were placed opposite the bed. An antique chest of drawers with aged facades was placed between them.
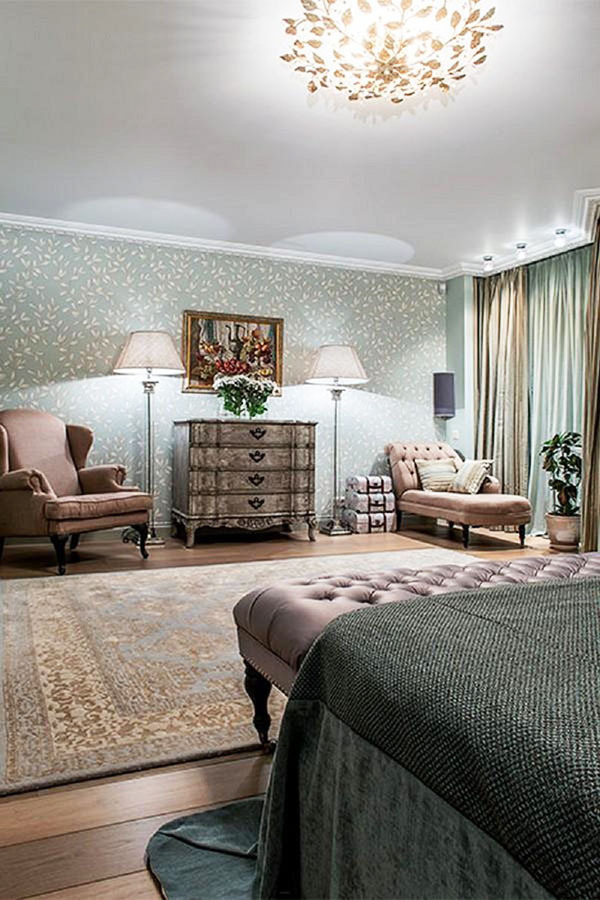
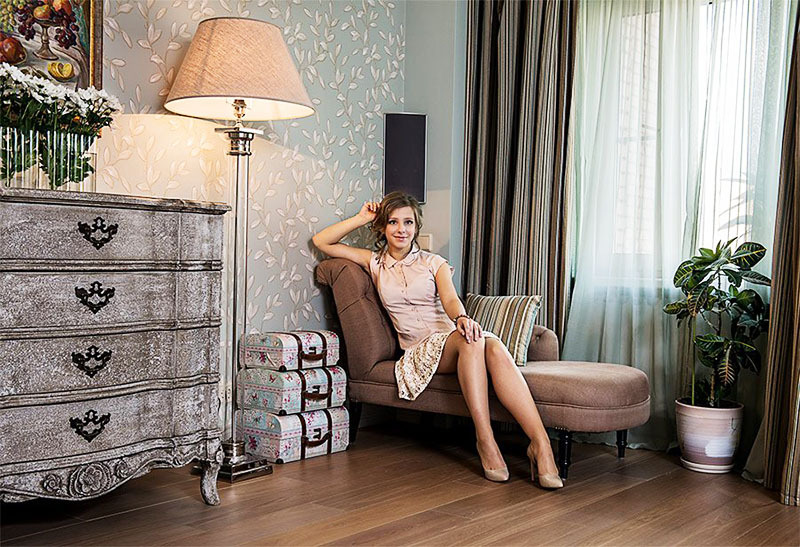
The bathroom was decorated in beige and gray tones. The walls around the bowl were covered with handmade tiles depicting theater posters. An antique cabinet was placed next to the door, on the tabletop of which a large washbasin was installed.
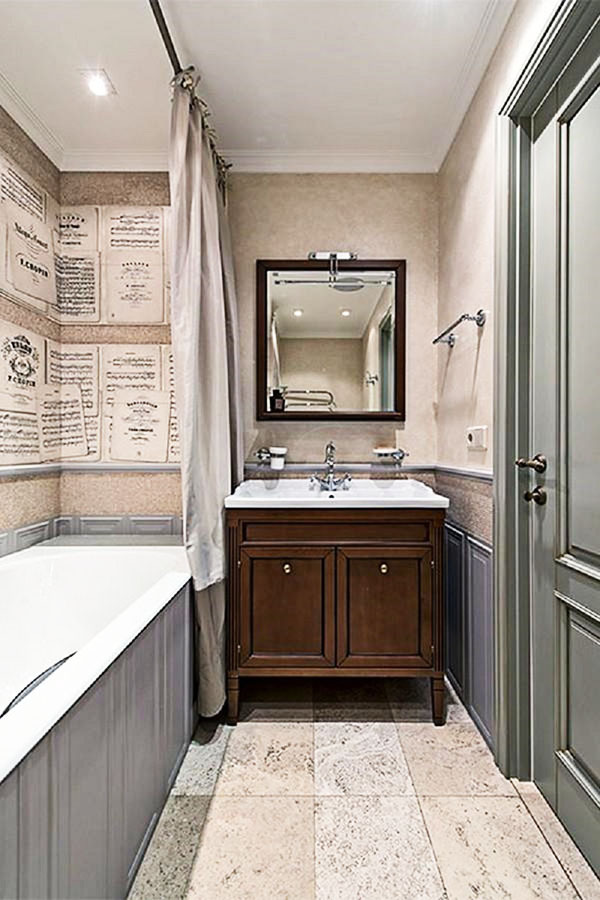
Summary
As you can see, both the apartment of Liza Arzamasova and the house of Ilya Averbukh are decorated quite stylishly and comfortably. Thanks to the work of the designers, the interiors repeated the character of the owners: the actress turned out to be soft and feminine, the skater - especially warm and homely.
Where do you think the star couple will live: with Liza Arzamasova or Ilya Averbukh?


