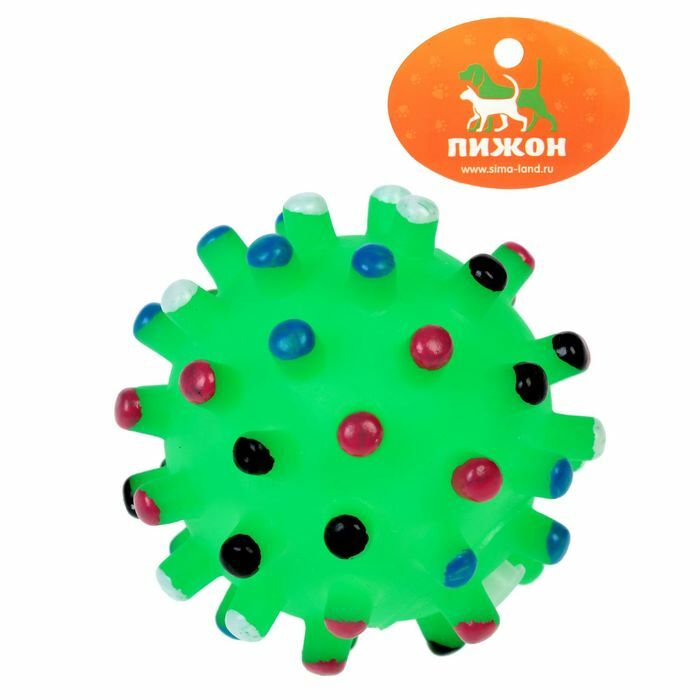The founder of the international art fair Margarita Pushkina has been developing architecture and house design for several years. First of all, she dreamed of achieving perfect harmony, in which every detail would live its own life, but at the same time would ideally fit into the overall concept. Today, in our HouseChief review, we suggest taking an extraordinary tour of the amazing palace of the famous collector and art critic.
Read in the article
- 1 Perfect harmony with nature: the estate of Margarita Pushkina
- 2 Stages of creating an unusual project
- 3 The main design ideas
- 4 One concept in the living room
- 5 Dining area decoration
- 6 A modern classic in the kitchen
- 7 Soaring staircase to the second floor
- 8 Second floor interior
- 9 Registration of the local area
- 10 Summary
Perfect harmony with nature: the estate of Margarita Pushkina
Back in the late nineties of the last century, Margarita Pushkina and her husband acquired a large plot of land surrounded by a birch forest in the Moscow region. For the refined taste of an art critic, it was important to harmoniously fit the mansion into virgin nature, without disturbing the picturesque surroundings. Since the house was planned as an art object, it was decided to maximize natural light with panoramic glazing.
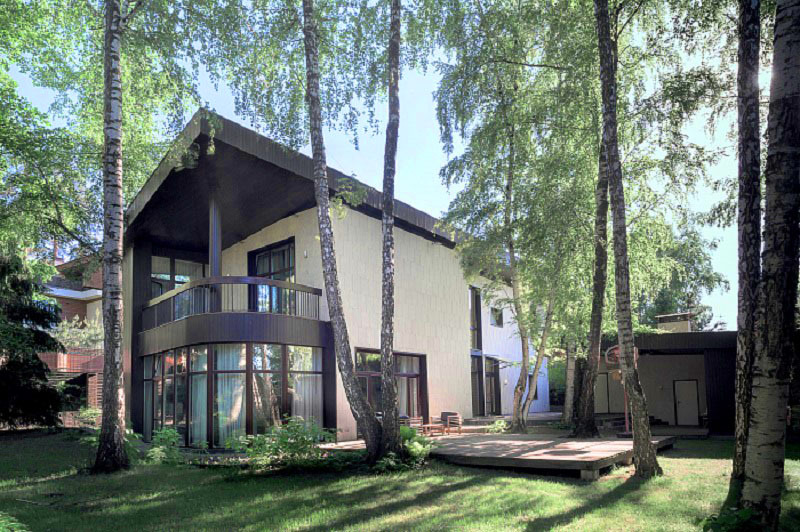
Stages of creating an unusual project
Margarita Pushkin was convinced that the main thing in the house is not ̶ decor and space. Therefore, she turned to a well-known bureau, with which she had already worked during the interior design of a Moscow apartment. The project has been created for more than one year. Gradually, step by step, the art critic formed her own taste and, together with the architects, was looking for the perfect solution.
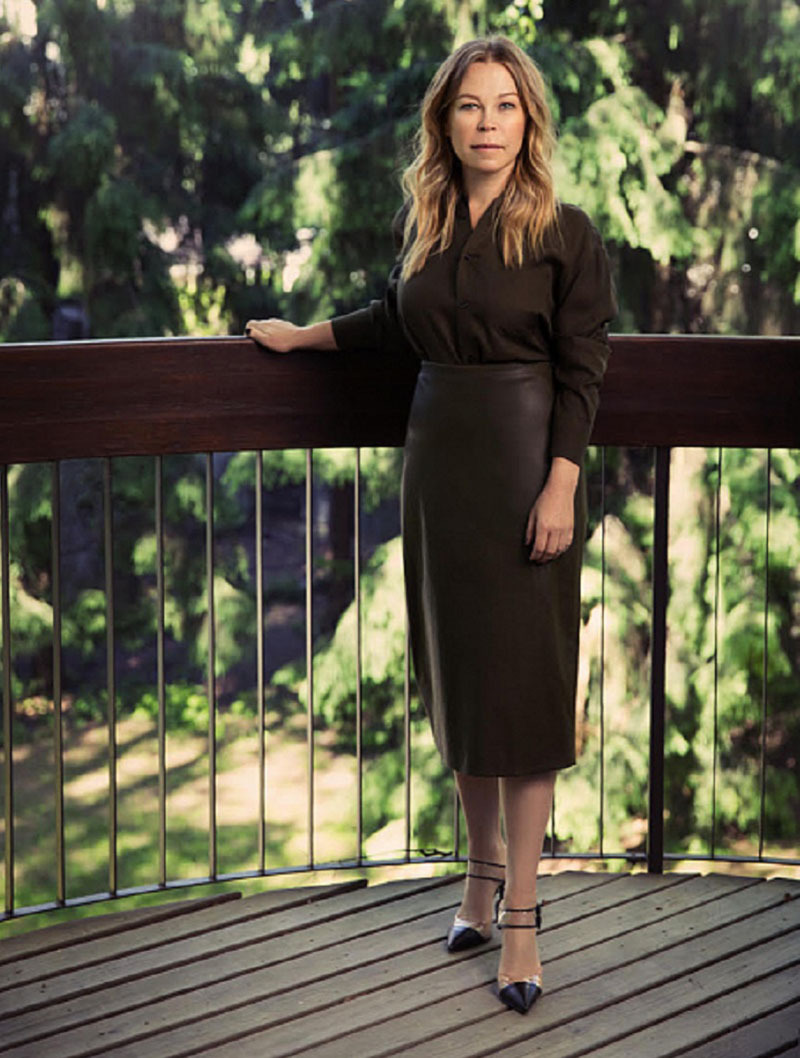
Margarita Pushkin once confessed that many of the work of contemporary architects are full of fashionable elements, while at the same time they have no individuality, unity feeling. You need to be able to see this in advance and find the strength to abandon beautiful decor in favor of harmony in time.
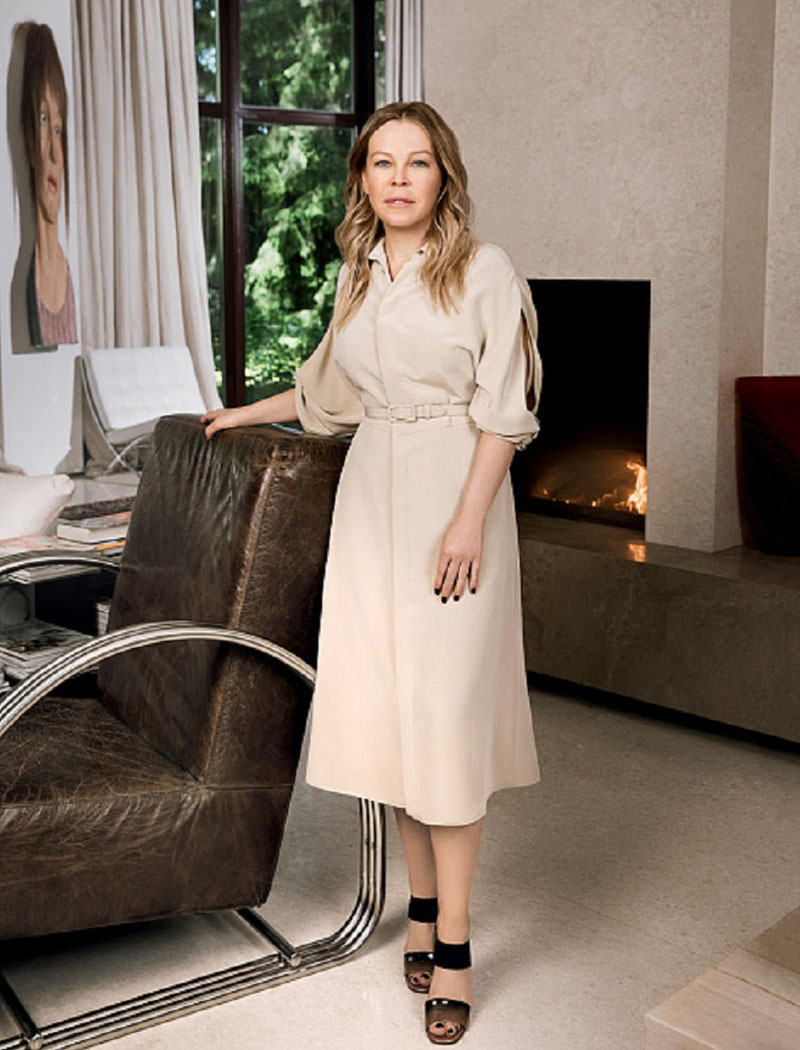
Finally, the project has been agreed, and the master started the construction of the house. A two-story box with a second light was built in less than a year. Margarita Pushkina entrusted the design to the guys from a familiar studio, whose works aroused admiration. task to arrange interesting and unique interior without being tied to a particular style and time was given to the professionals.
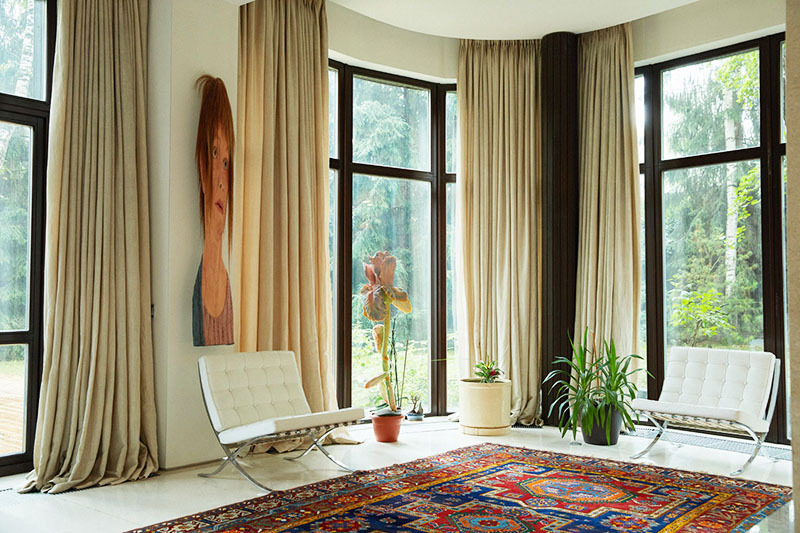
The main design ideas
The interior of the house is made in white-beige, a large amount of natural textiles acts as a decor, which creates an incredibly cozy atmosphere in the house. All objects have strict symmetrical shapes and proportional lines. The main highlight was the absence of baseboards, thanks to such a find, the feeling is created as if the walls are floating in the air.
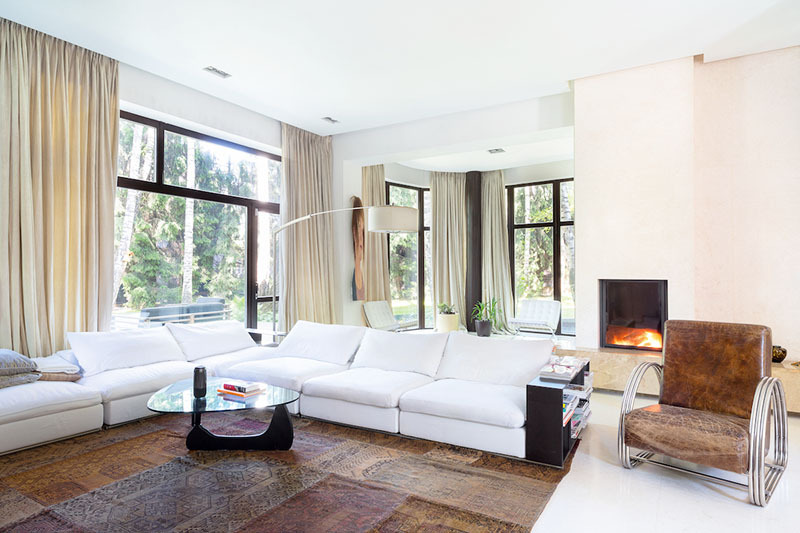
One concept in the living room
In the spacious living room they installed biofuel fireplace. In the evening, he creates an incredible atmosphere in the space. Nearby, a comfortable seating area was arranged, in which two snow-white sofas with adjustable backs were placed. Black futuristic armrests echo the frame coffee table.
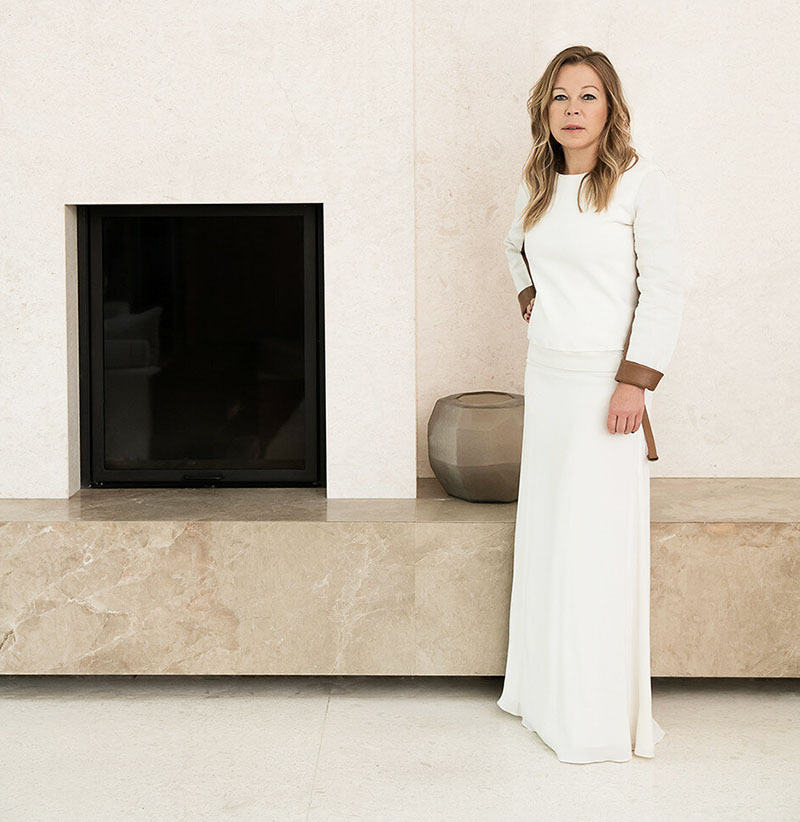
Dining area decoration
A podium made of natural wood was built for the dining area. Dining set made by individual designers sketch. As the main emphasis serves original lamp with a laconic black lampshadeHanging from the ceiling on a thin wire. The walls are stitched panels of solid color light walnut.
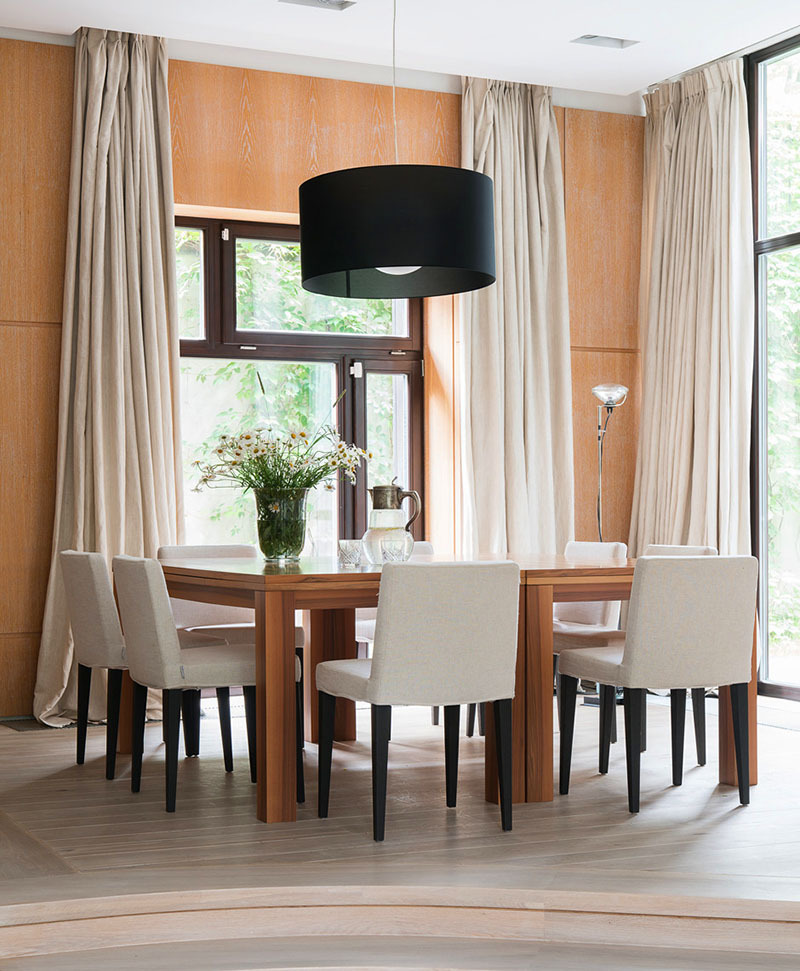
A modern classic in the kitchen
Despite the small size of the kitchen it is very functional thanks to the great island on which to place the entire work area, washing and hob. Powerful T-shaped cooker hood completely absorbs all odors during cooking.
The furniture is made of solid wood; all doors have built-in handles. High bar stools were placed on either side of the island. Wall decorated with photos of famous masters' table. A second look. "
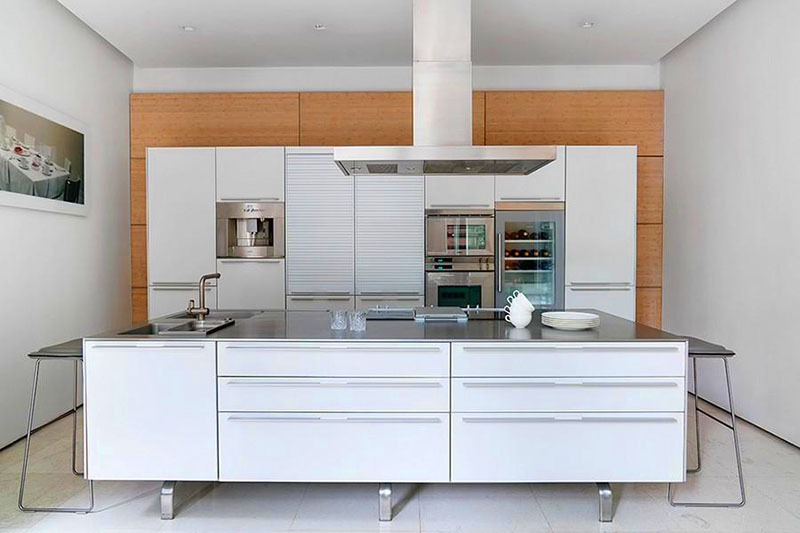
Soaring staircase to the second floor
In the hall there is an unusual sculpture of a pilot against the background of a huge propeller mounted on the wall. Nearby is a spectacular bench with chrome legs. The oak staircase to the second floor with a snow-white fence and rounded railings looks weightless, its wooden steps seem to float in the air.
1 out of 4
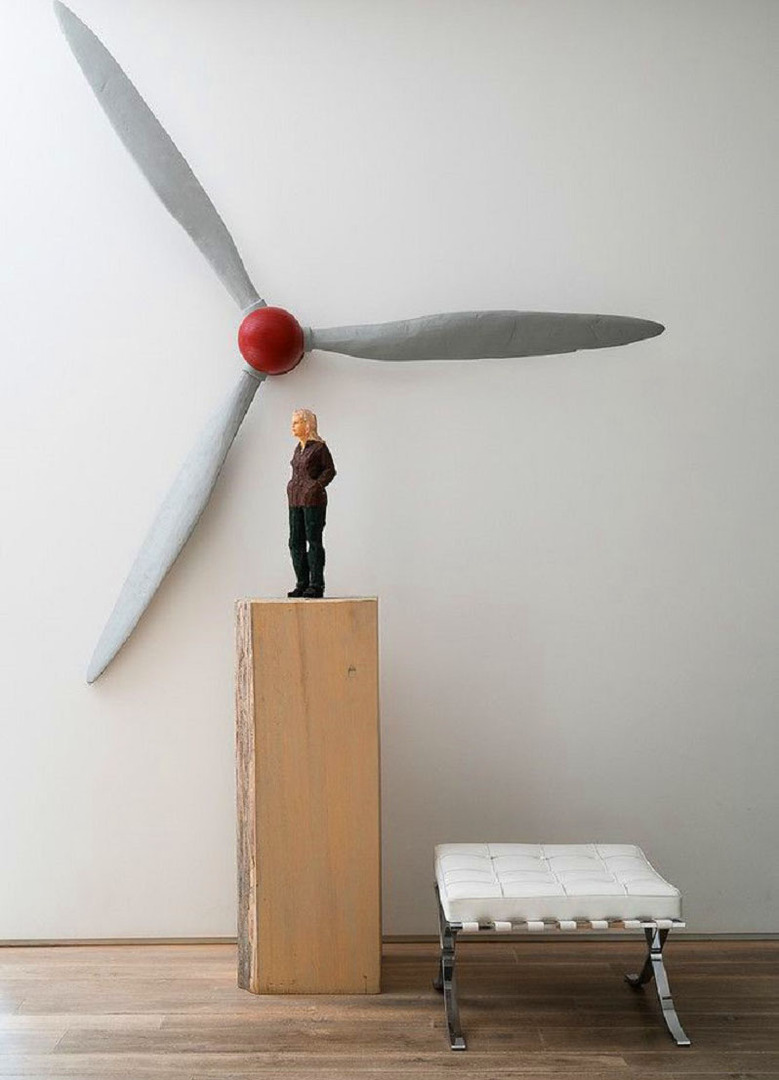
PHOTO: tr.pinterest.com
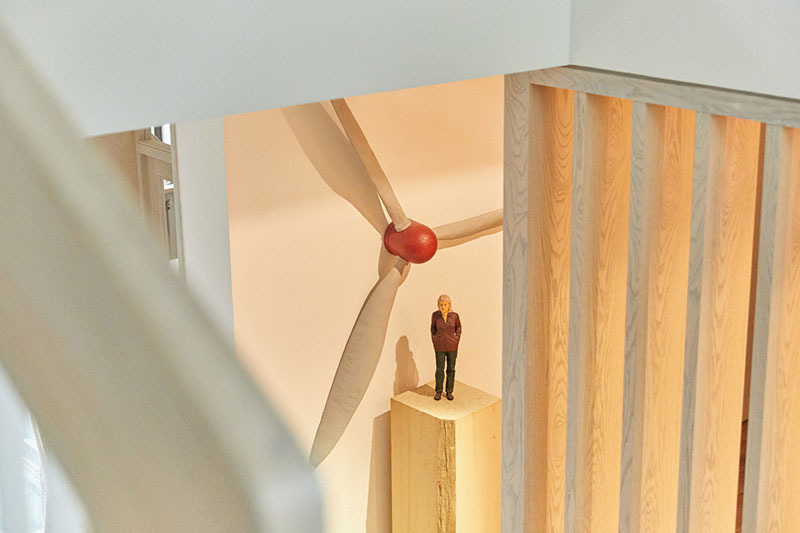
PHOTO: theblueprint.ru
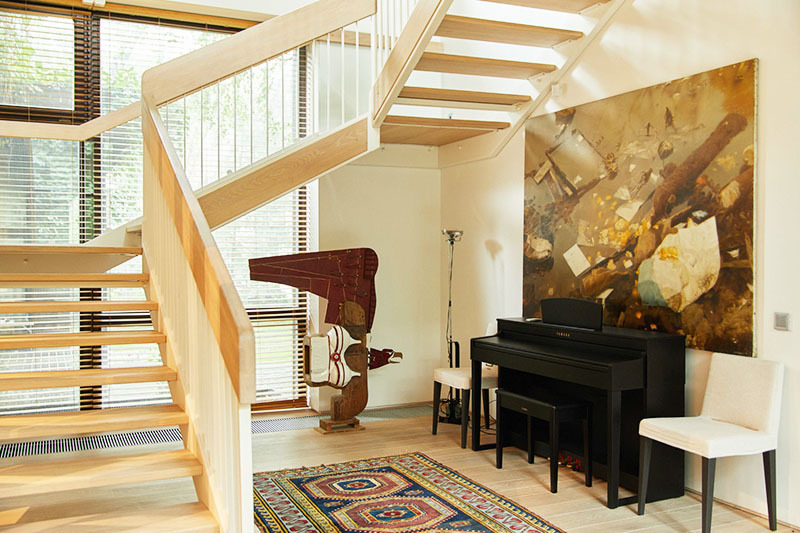
PHOTO: theblueprint.ru
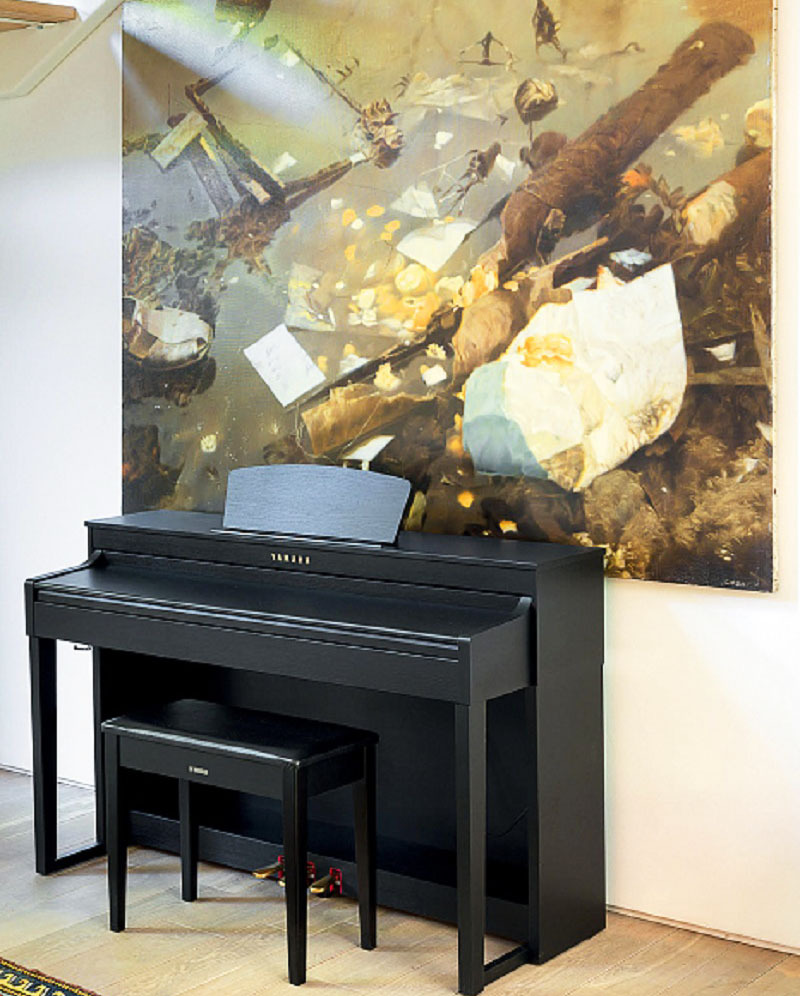
PHOTO: instyle.ru
The staircases and the hallway are illuminated by a designer lamp, decorated with miniature transparent spheres. The painting "Clean Monday" was hung on the wall as an original art object.
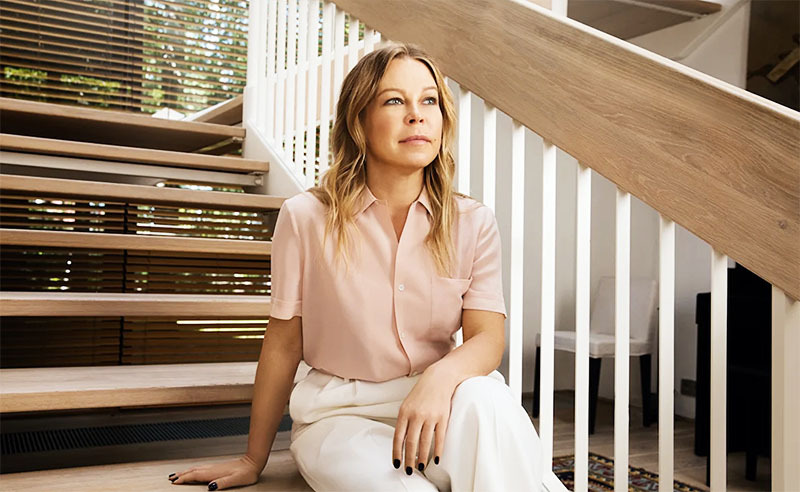
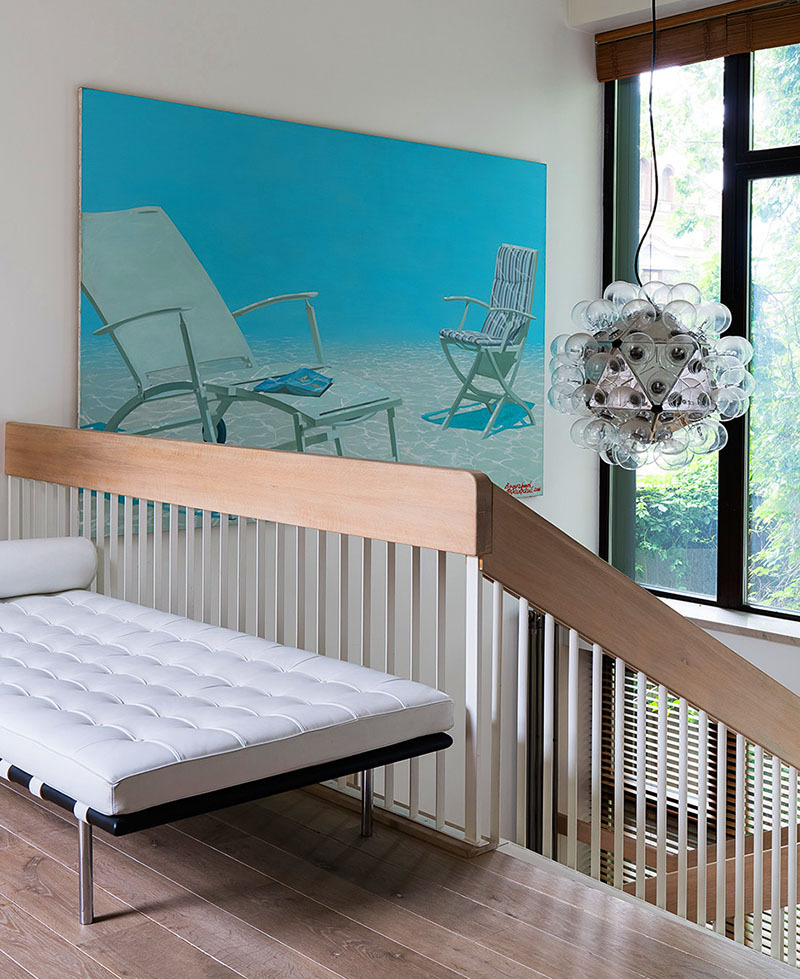
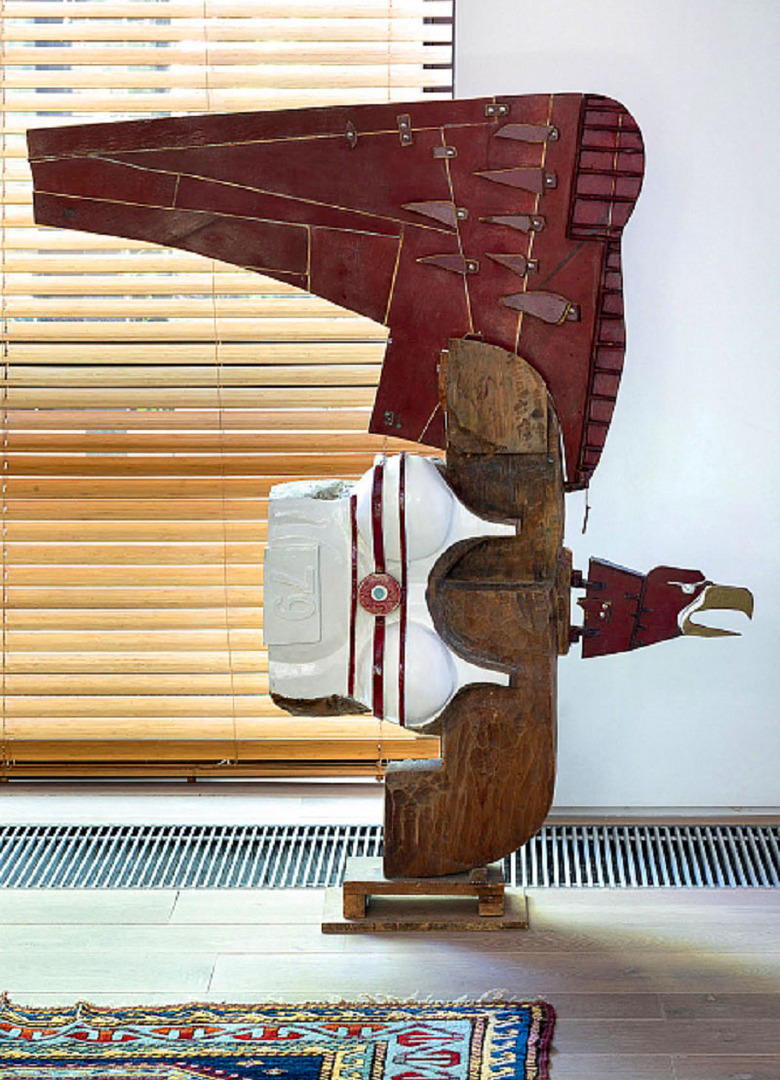
Second floor interior
On the second floor:
- Room spouses;
- wardrobe;
- nursery;
- study;
- bathroom.
In the bedroom, put a double bed with a low headboard. Wall above it is decorated with unusual art object - neon outline. This design work of the artist from England.
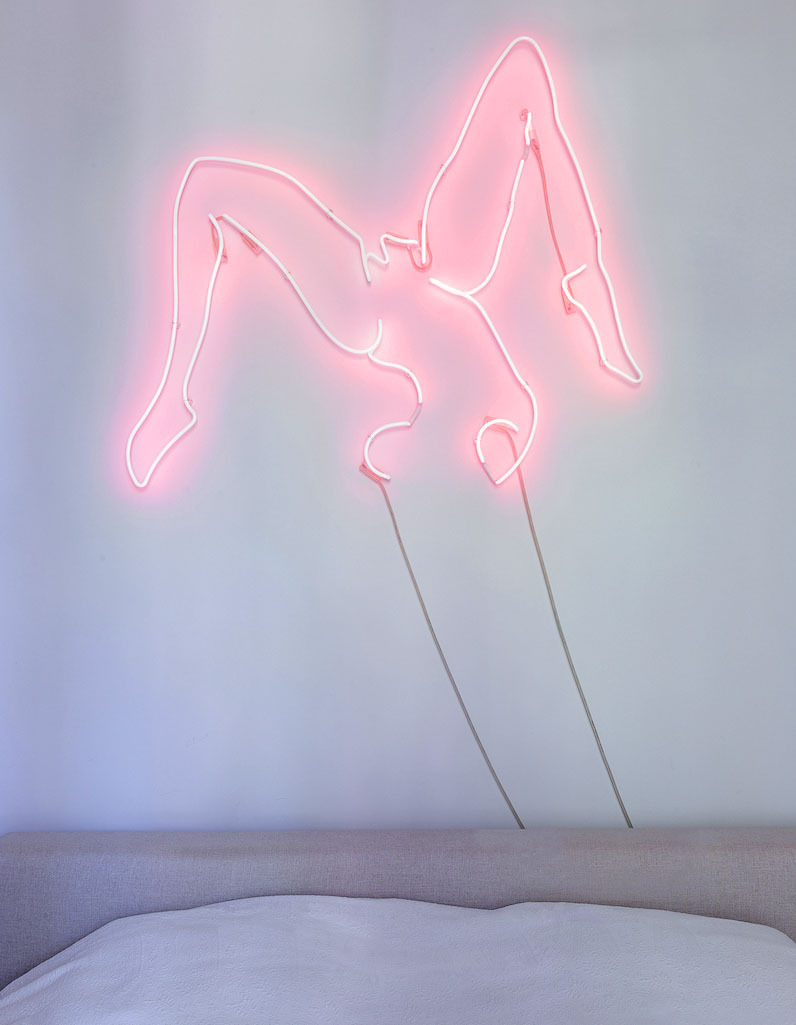
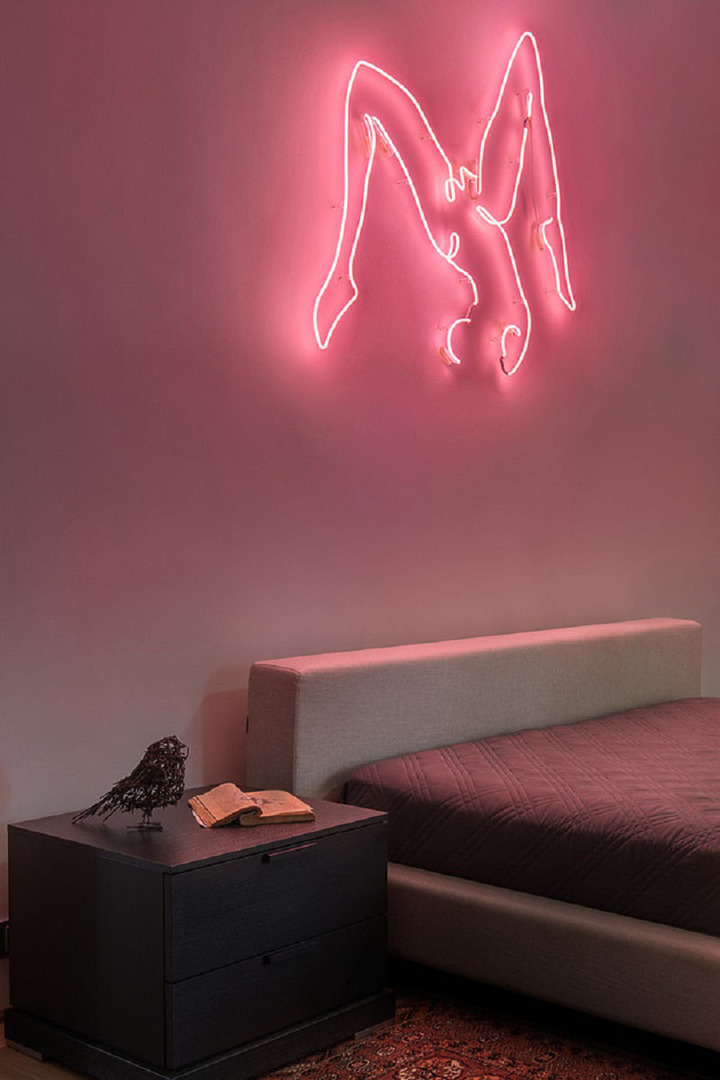
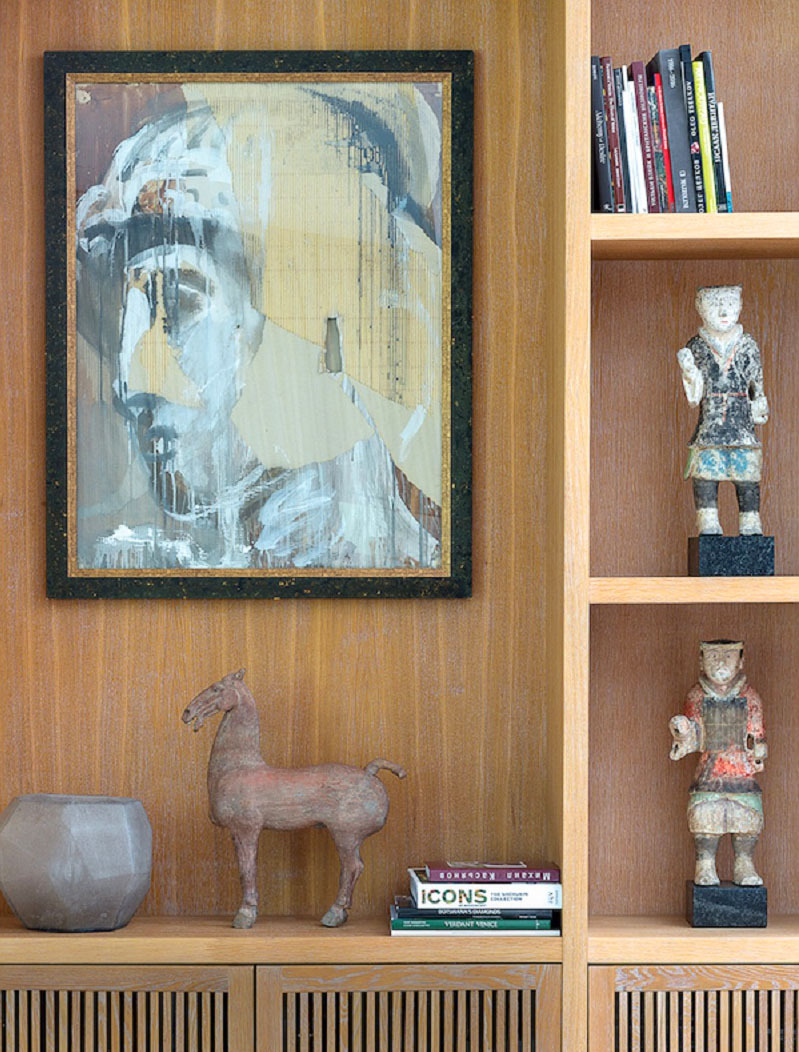
Bathroom wall stoned stone mosaic in gray scale, floor picked up a similar style marble tile with veins. Oval cup perfectly inscribed in a rounded corner. For cosmetic accessories on a rim made two small niches.
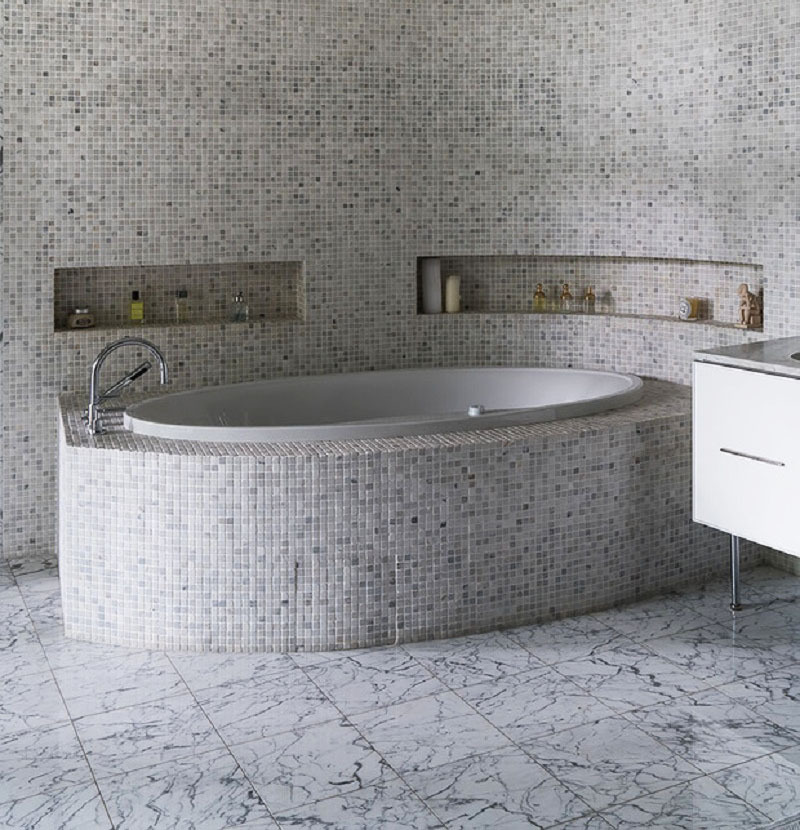
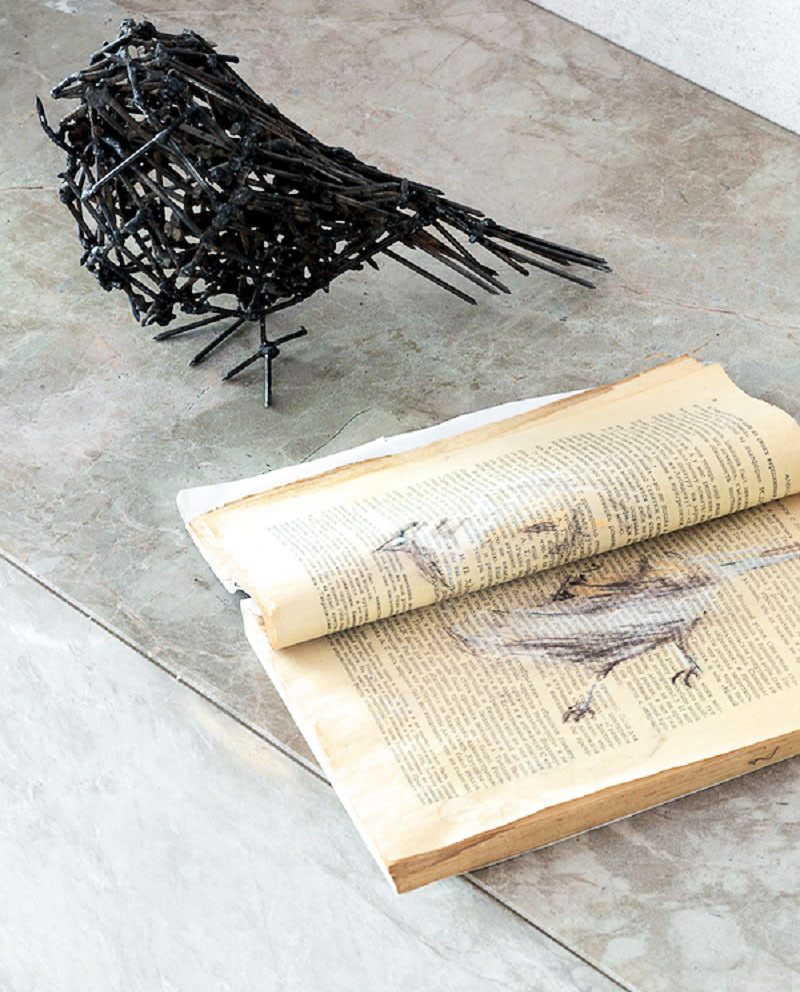
Registration of the local area
The cottage is surrounded by a birch forest. Margarita Pushkina did not cut down trees during the construction of the house, but arranged comfortable recreation areas around them.
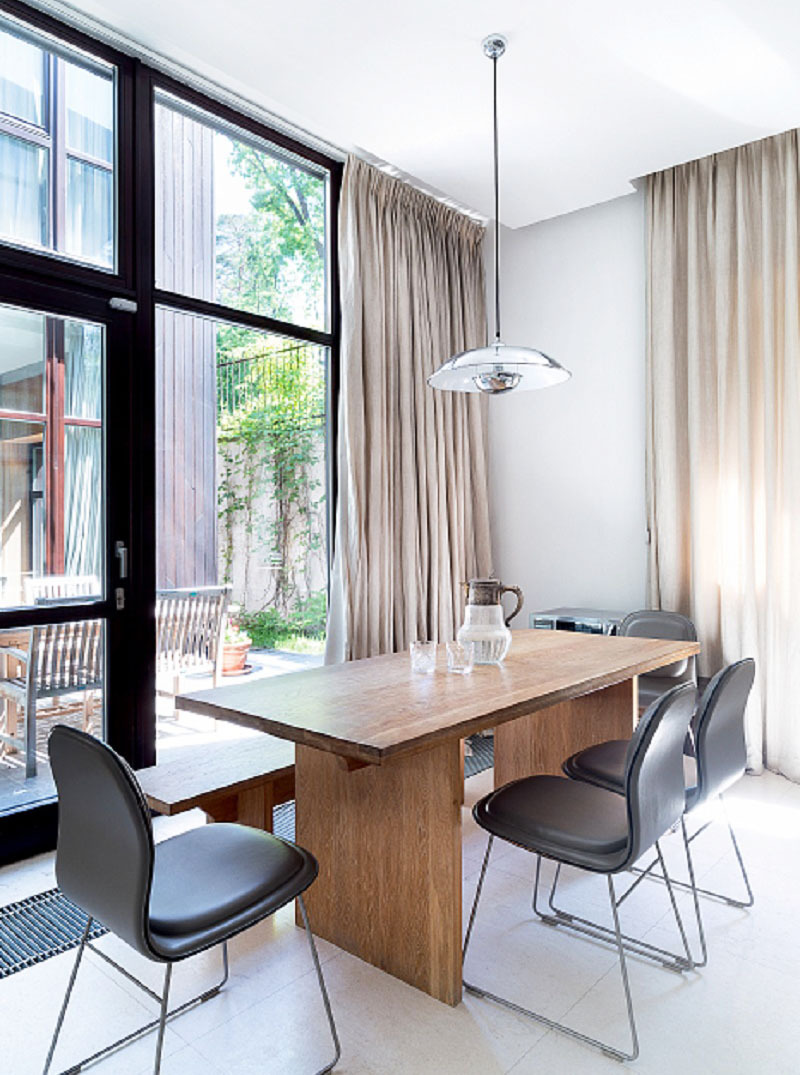
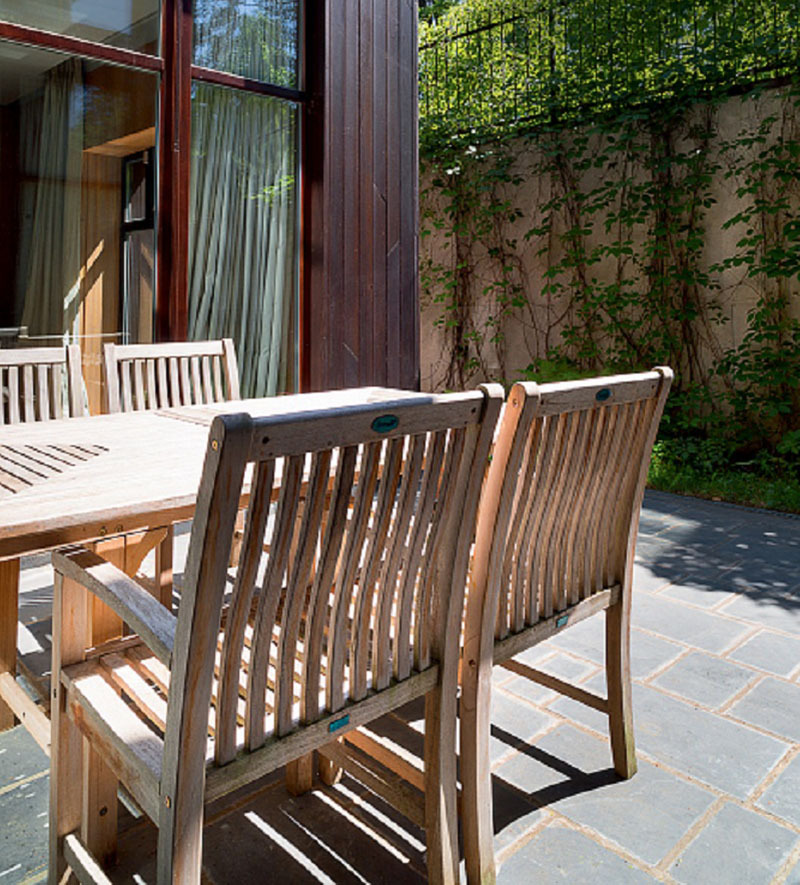
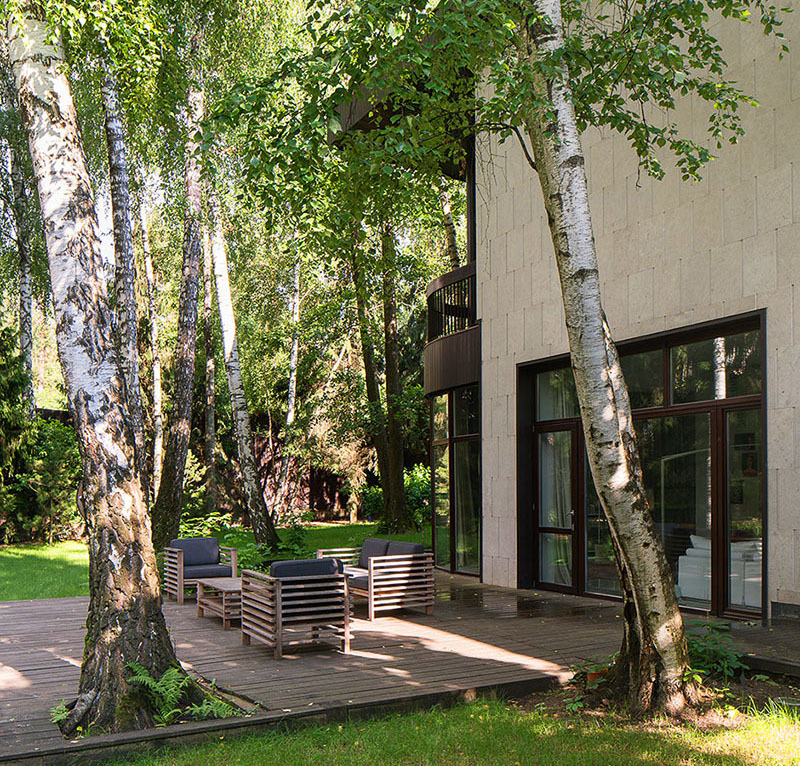
Summary
Margarita Pushkina never buys art objects in order to fill the empty space. Every detail and object is a personal story and a part of her life.
We are very interested in what impression the ideal interior of the house of Margarita Pushkina made on you. Share your opinion in the comments.


