The high popularity of Soso Pavliashvili brought excellent material prosperity to the singer with his common-law wife Irina. He took care of providing for two daughters and bought two huge apartments in Moscow, as well as built a luxurious house in the suburbs. Not many fans of the artist are aware of his passion for design, which his father, an architect, instilled in him. Therefore, Soso Pavliashvili took an active part in the design of his own interiors together with a team of professionals. Read about all the details of the renovation of one of the apartments in the HouseChief review today.
Read in the article
- 1 Luxurious apartment overlooking the Botanical Garden
- 2 The result of work in creative tandem with the designer
- 3 Choice of materials
- 4 Classic kitchen-dining room interior with elements of Provence
- 5 Spacious living room with fireplace
- 6 Master and guest bedrooms
- 7 Soso Pavliashvili's office
- 8 Children's room for girls and playroom
- 9 Hookah room
- 10 Mediterranean style bathroom
- 11 Conclusion
Luxurious apartment overlooking the Botanical Garden
When Soso Pavliashvili was looking for new housing, he drew attention to an interesting project of a multi-storey building located not far from VDNKh and the Botanical Garden. He especially liked apartments with panoramic windows the height of the entire wall, he dreamed of living in such an apartment since childhood.
Soso Pavliashvili decided to buy two apartments at once, as a result, after their merger, the singer became the owner of luxurious apartments with an area of 240 m2. Famous designer Anna Putilova was invited to decorate the interior, but the owner himself was directly involved in the arrangement.
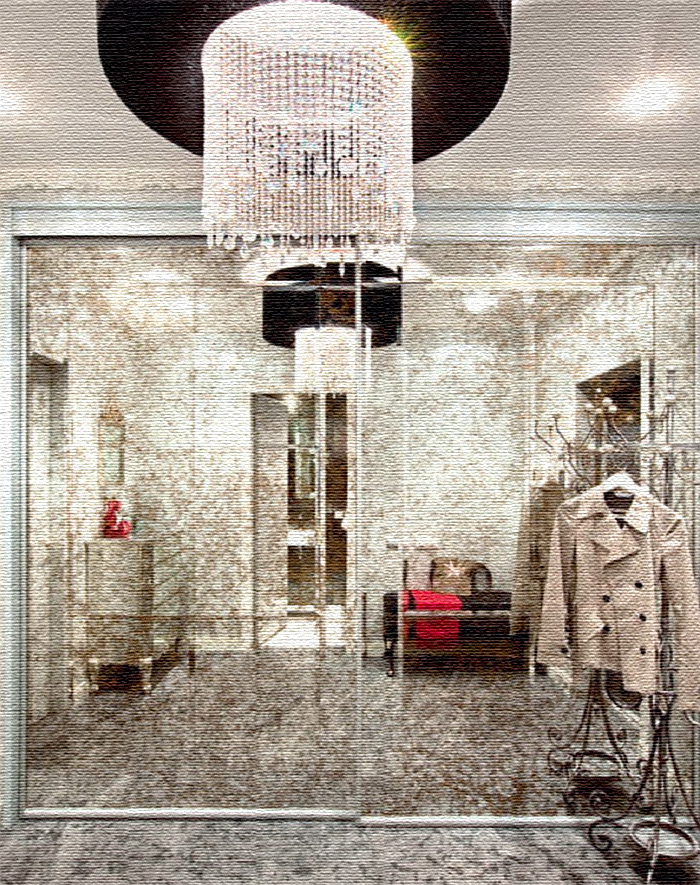
The result of work in creative tandem with the designer
As a result of the creative tandem, it was decided to divide the apartment into male and female zones. The first included cabinet Soso Pavliashvili in a classic style and a hookah room decorated in bright colors. The female half is dominated by the spirit of exquisite France and passionate Venice. As a result, the apartment has an elegant mix of East and West with notes of Italy, so beloved by the whole family.
The spacious apartment was equipped with:
- hallway with large dressing room;
- kitchen-dining room;
- living room with fireplace;
- Soso Pavliashvili's office;
- two bedrooms: private and guest;
- children's rooms.
Throughout the apartment, there is a classic style, so beloved by the owners, diluted elements of provence and oriental motives.
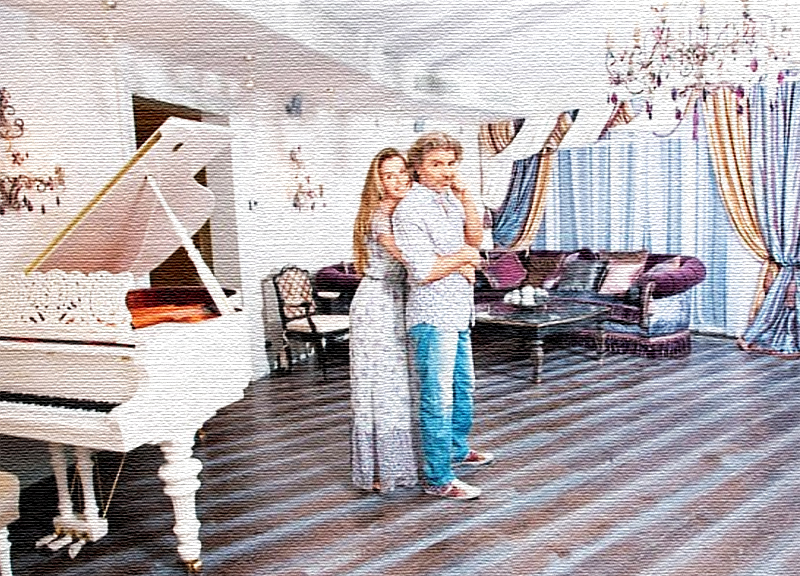
Choice of materials
The designer managed to select materials that give the interior a sense of exquisite antiquity: aged plank floors, antique furniture, as if time-honored wall murals are a special pride for owners.
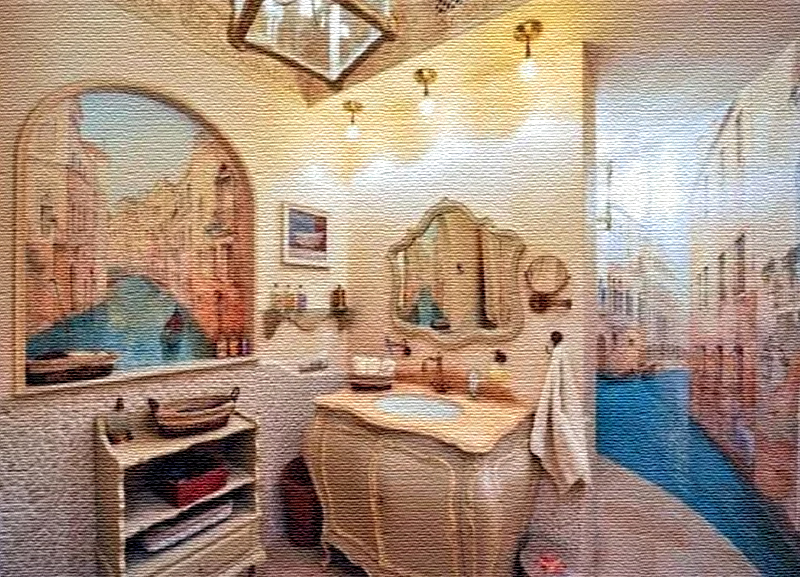
Classic kitchen-dining room interior with elements of Provence
For finishing the floor in the kitchen they chose light porcelain stonewarethat looks like a solid carpet. Against the background of the walls of a delicate peach shade, a U-shaped island sky blue headset with a natural stone countertop looks sophisticated and stylish. The facades are decorated with hand-carved patina effect. A box of drywall, which hid ventilation pipes and wiring to spot illumination.
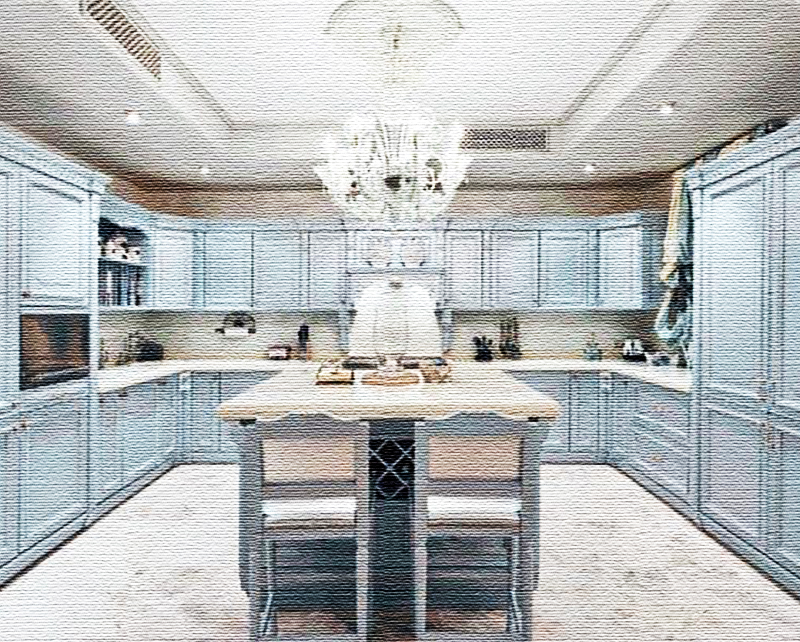
Above a professional retro-plate of a well-known manufacturer was installed domed hood, which was disguised as a portal with ornate carvings. An island was placed in the center of the room, in which an excellent collection of wines was placed. Behind him, sitting on high bar stools, you can have a snack in a small company or brighten up the hostess's leisure time.
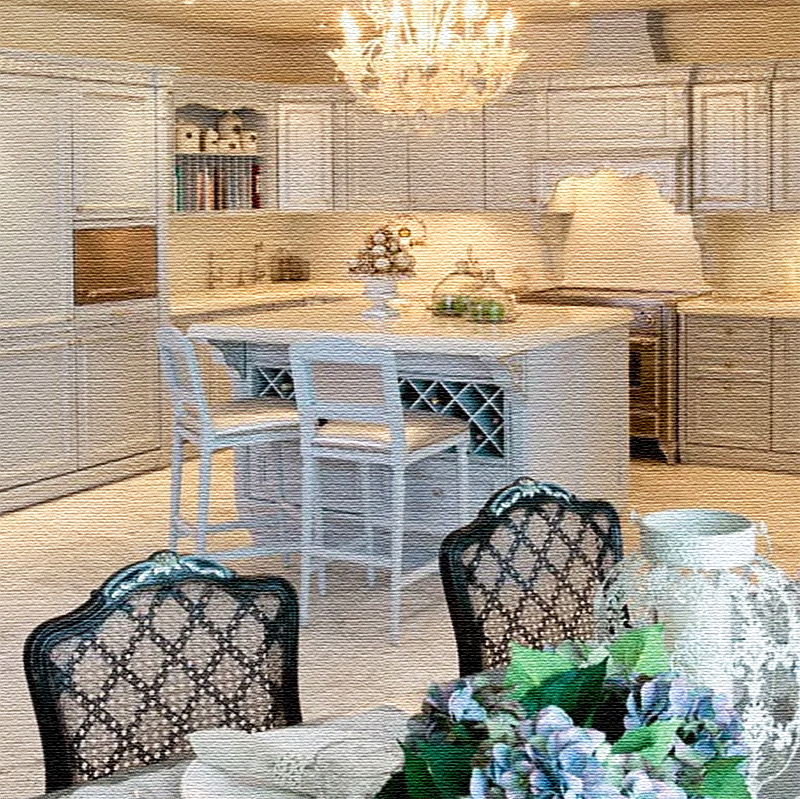
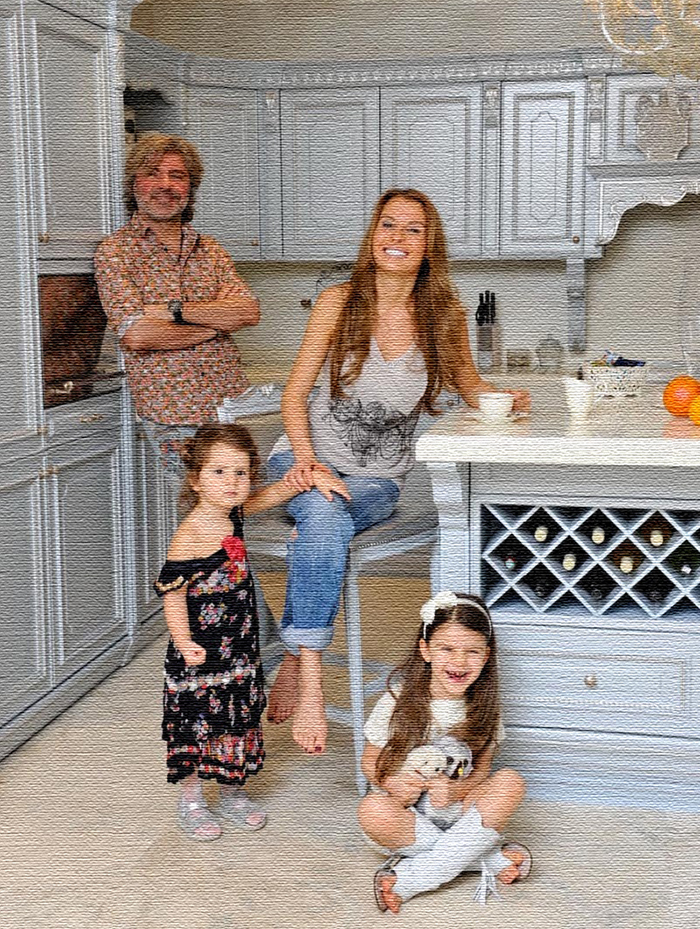
In the dining area stands huge table made of natural wood with inlay on the surface, around which low chairs with curved legs were placed. An antique sideboard with carved facades was found in one of the shops in Europe, it surprisingly complemented the interior of the dining room.
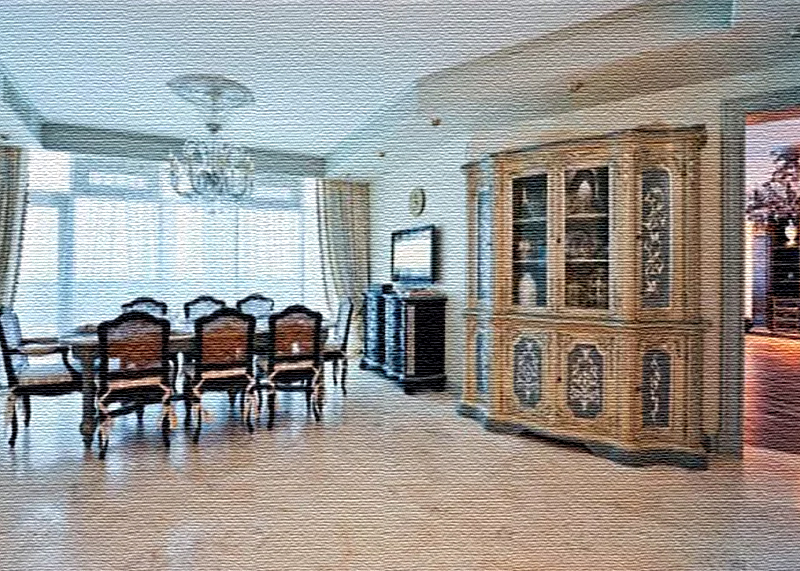
Spacious living room with fireplace
The key accent of the living room is the luxurious corner sofa, which was made by Russian masters according to the designer's sketches. There are a minimum of accessories and details in the room, snow-white painted walls decorates several paintings and icons. The windows are draped with multi-layered silk curtains in gray-sand colors.
The shade of crystal trimmings on the luxurious chandelier matches perfectly with the fuchsia sofa upholstery. The top of an antique coffee table is decorated with hand-inlaid inlay, which is covered with transparent glass. In the corner, an imitation fireplace was installed, made of unpolished stone, in which instead of a fire they put several candles of different formats and sizes.
1 out of 6
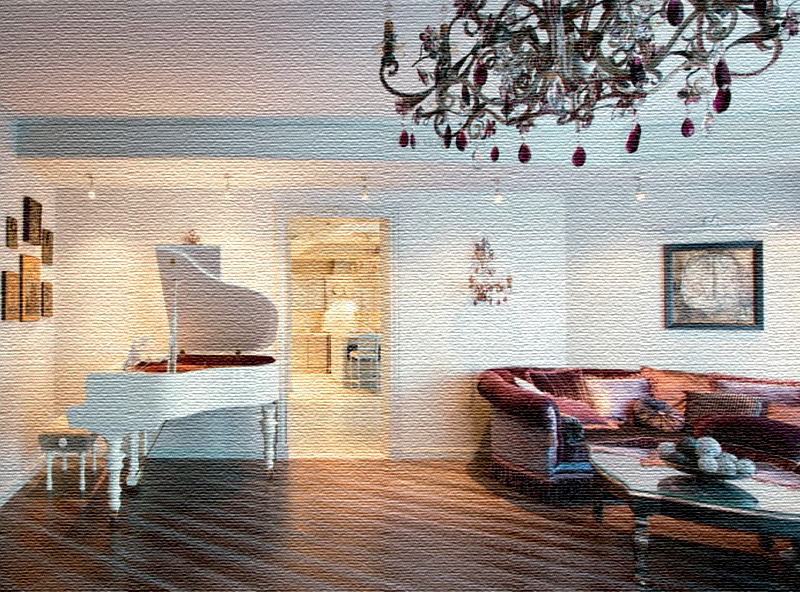
PHOTO: kvartiravmoskve.ru
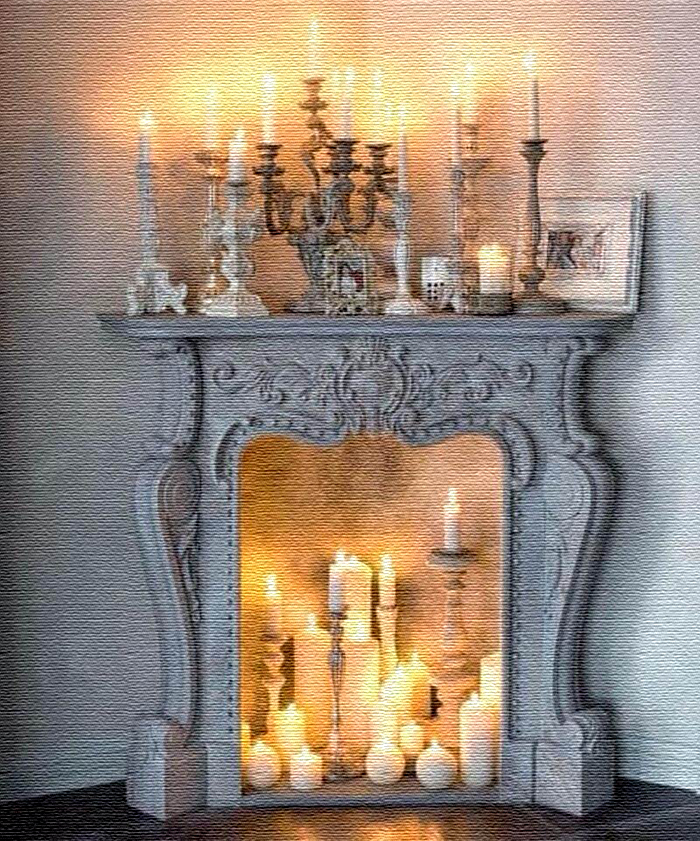
PHOTO: imgirl.ru
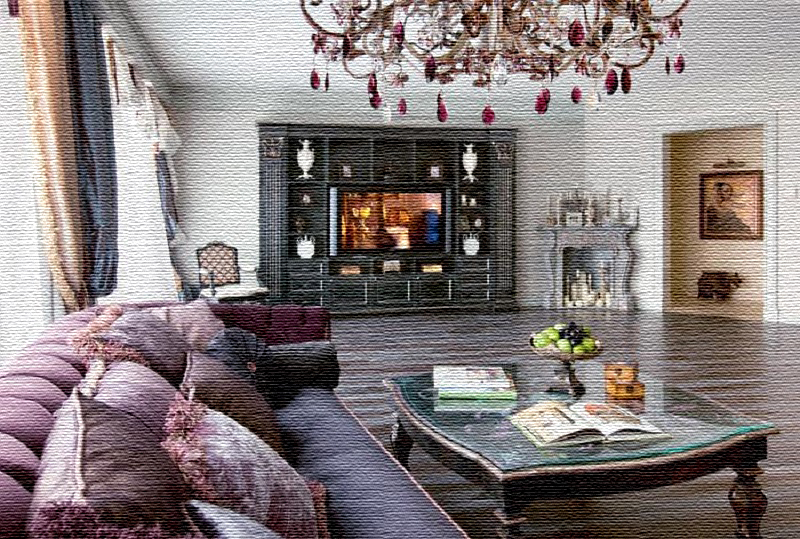
PHOTO: salon.ru
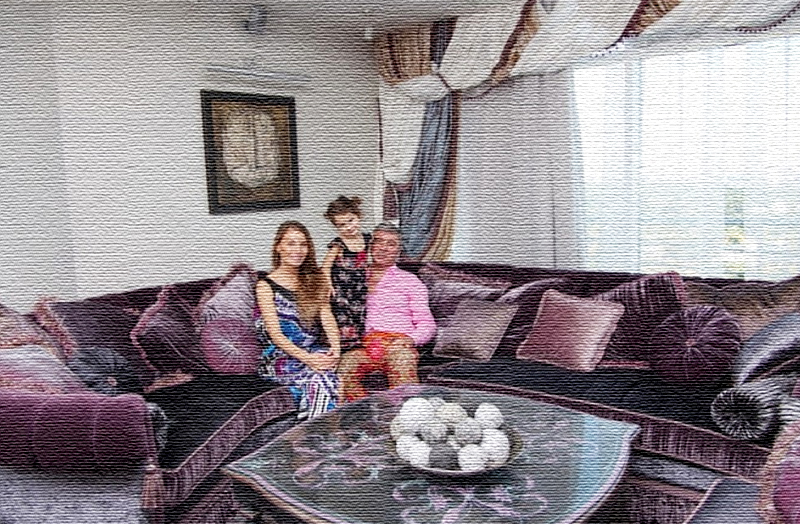
PHOTO: livejournal.com
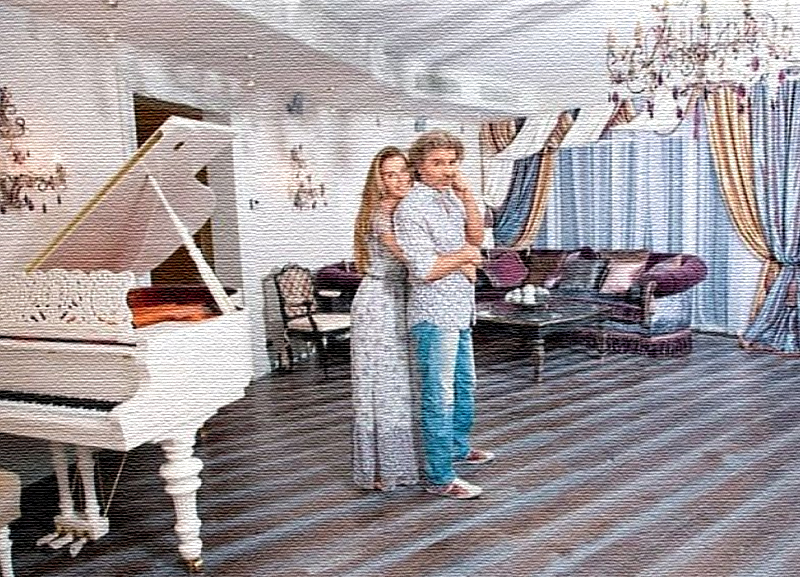
PHOTO: misstits.co
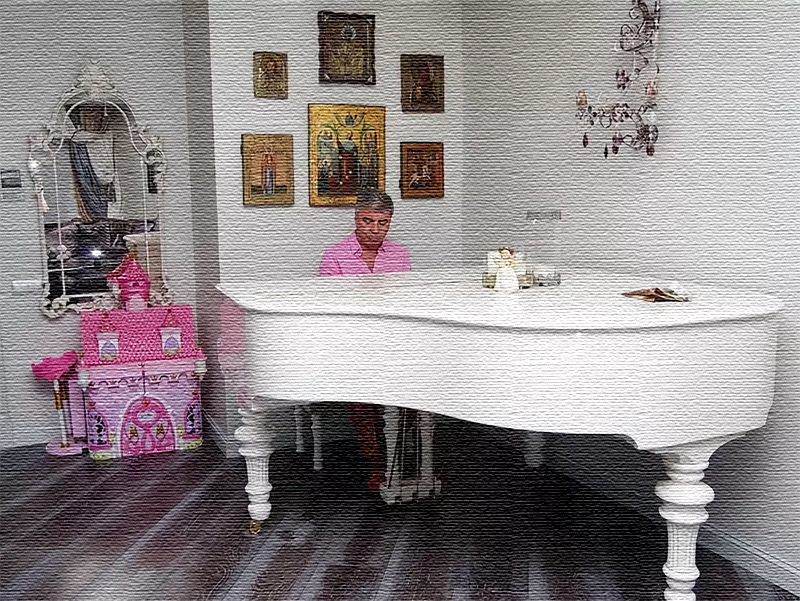
PHOTO: yablor.ru
Master and guest bedrooms
The designer decorated the master bedroom in gray-blue tones, which she diluted with a wine-burgundy hue with splashes of gold. Such an interior, in her opinion, fully reflects the character and temperament of Soso Pavliashvili. Everyone was pleased with the result, the room turned out to be not only royally luxurious, but also incredibly cozy.
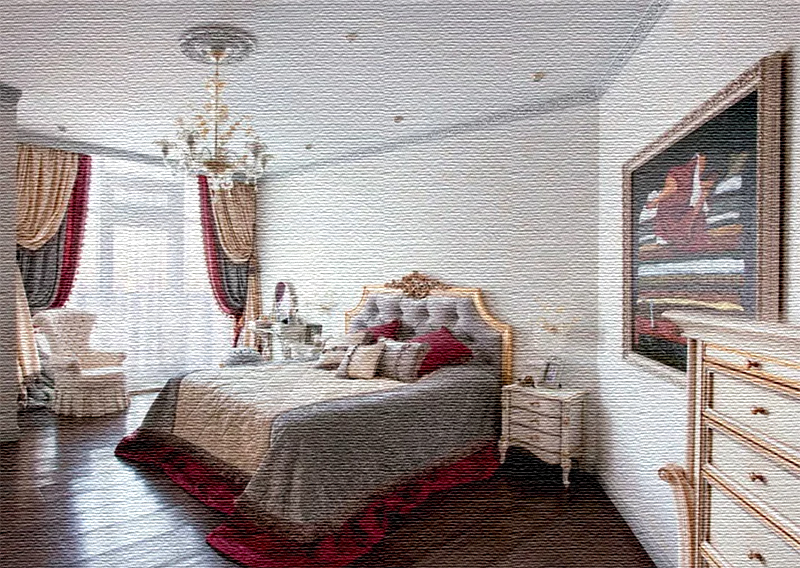
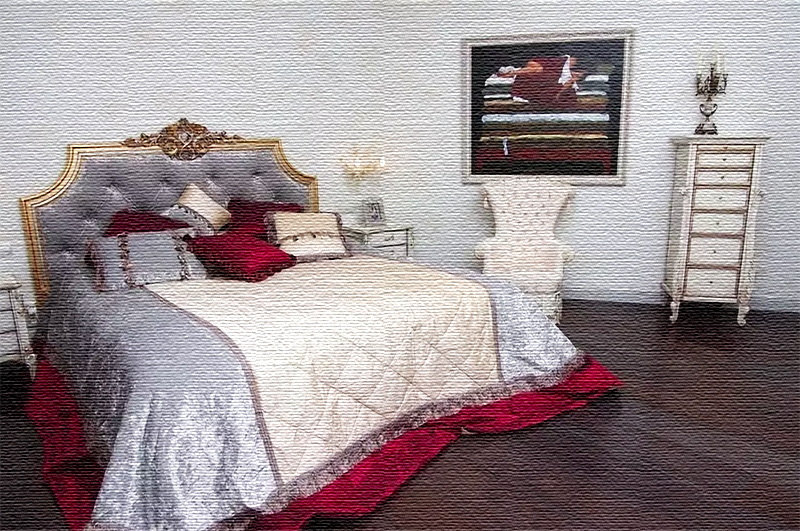
For the guest bedroom, we chose a delicate pastel palette that combines warm and cold shades. The central place in the room is occupied by a bed with a wrought-iron headboard painted with milky paint with a slight patina effect. The wall is decorated with an exquisite designer mirror. The cabinet doors are painted on the theme of the romantic plot "Psyche's Love".
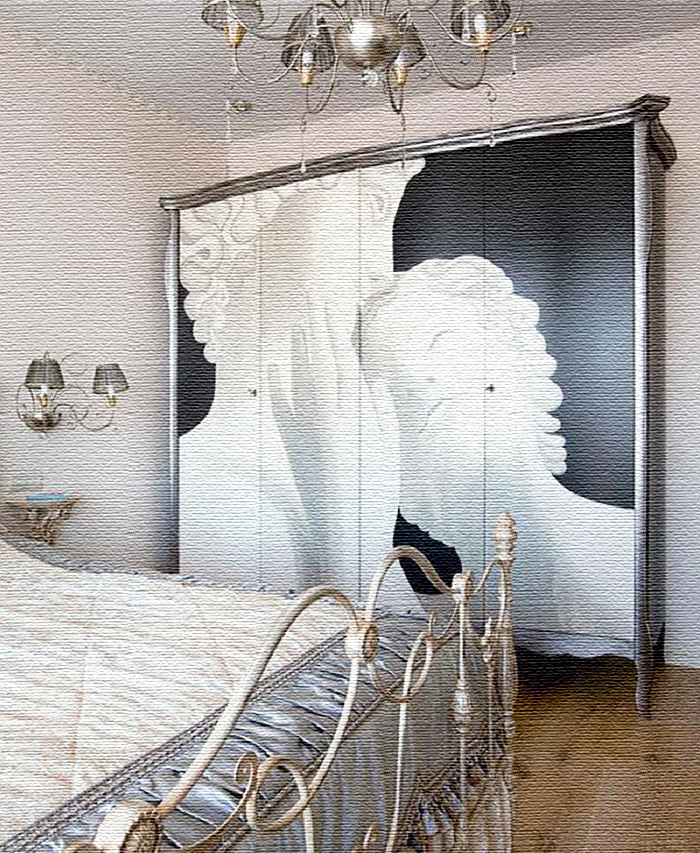
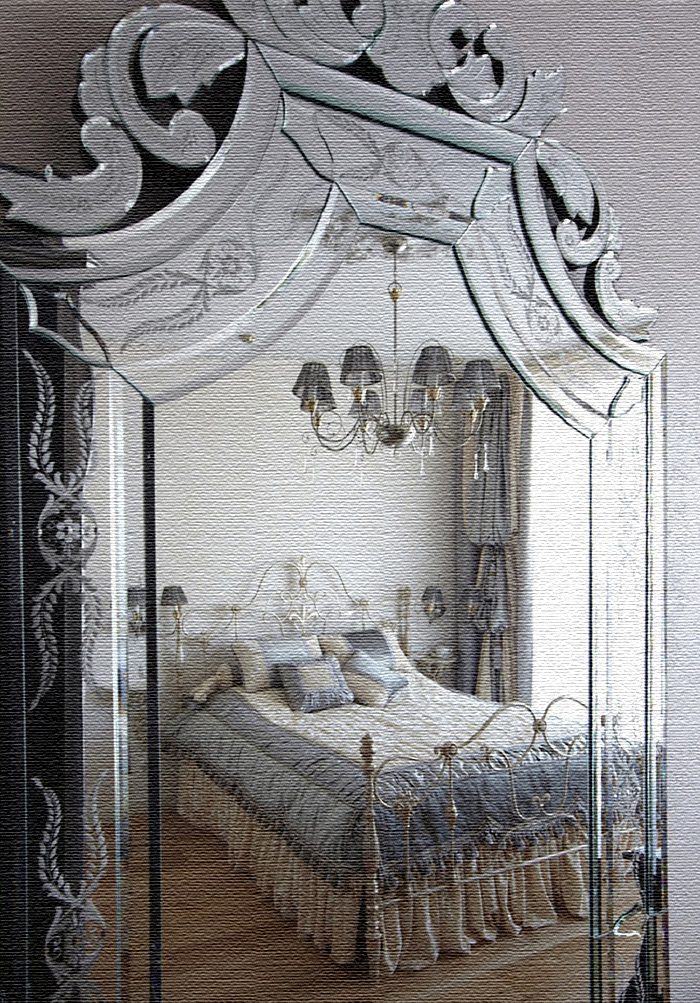
Soso Pavliashvili's office
Furniture for the office, as well as for other rooms, was ordered in Italy. A wall made of natural wood with a work table on spectacular legs was made to order. In his free time, Soso Pavliashvili can relax on a small sofa with fabric upholstery in a classic style.
The only decoration in the room is a painting depicting two lovers by a Russian artist. The windows are draped with roman shades in sand tones and theatrical multi-tiered lambrequins in maroon color. An interesting accent in the office is several rare suitcases in the corner, which immediately remind of the owner's frequent trips.
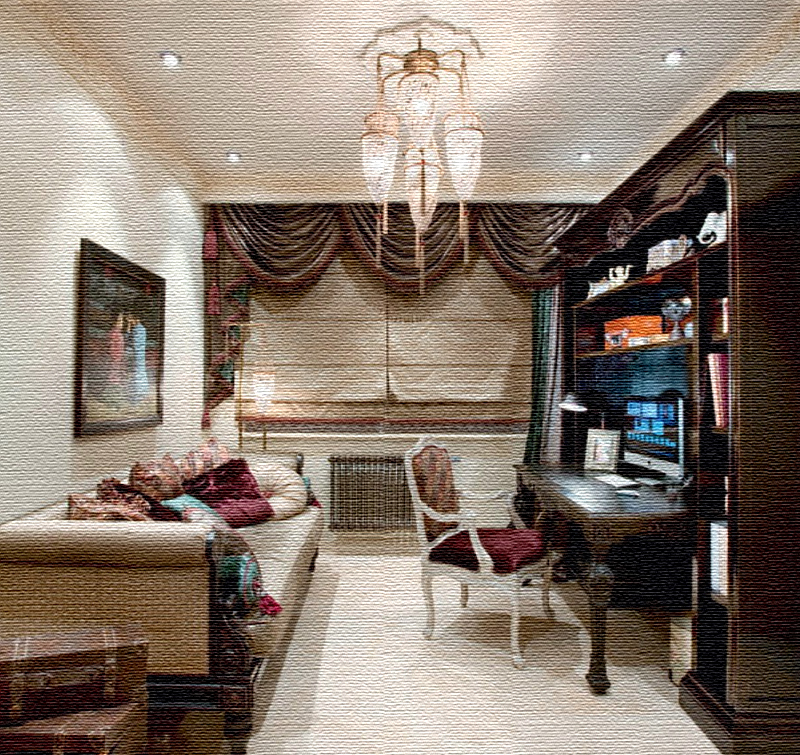
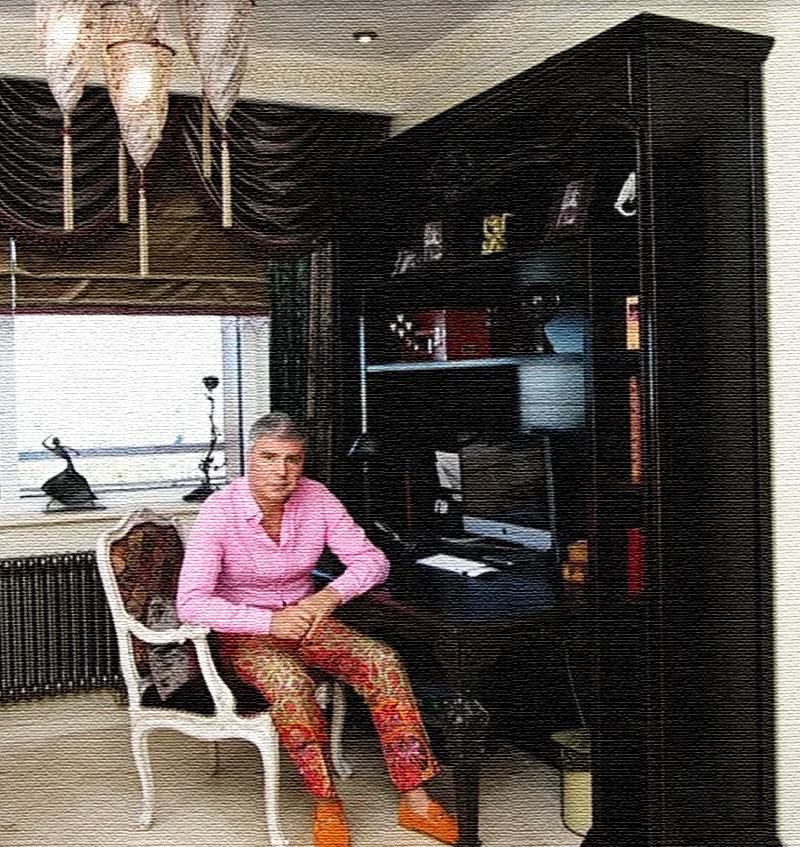
Children's room for girls and playroom
After the renovation, the nursery became like a room for little princesses. Two beds with soft curly headboards decorated with silk decorative pillows. An elegant small bedside table with curved legs was placed between them. The antique effect central chandelier is complemented by crystal trimmings. The sconces with candle-shaped bulbs have been successfully matched to it.
One loggia in the apartment was insulated and equipped with a playroom. In order to watch the girls, a small window was specially made from the kitchen. Antique furniture against the background of snow-white walls wenge colors looks monumental and elegant. For relaxation, they put two soft chairs in a gray-blue shade and a comfortable soft pouf.
1 out of 4
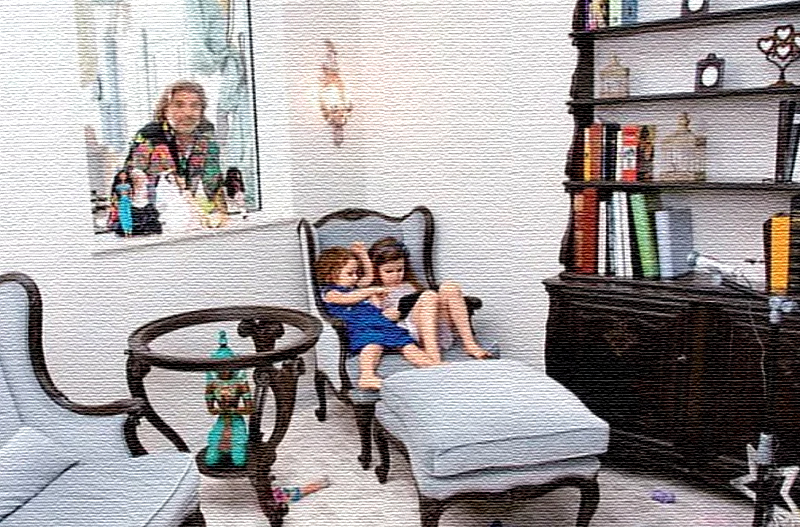
PHOTO: yablor.ru
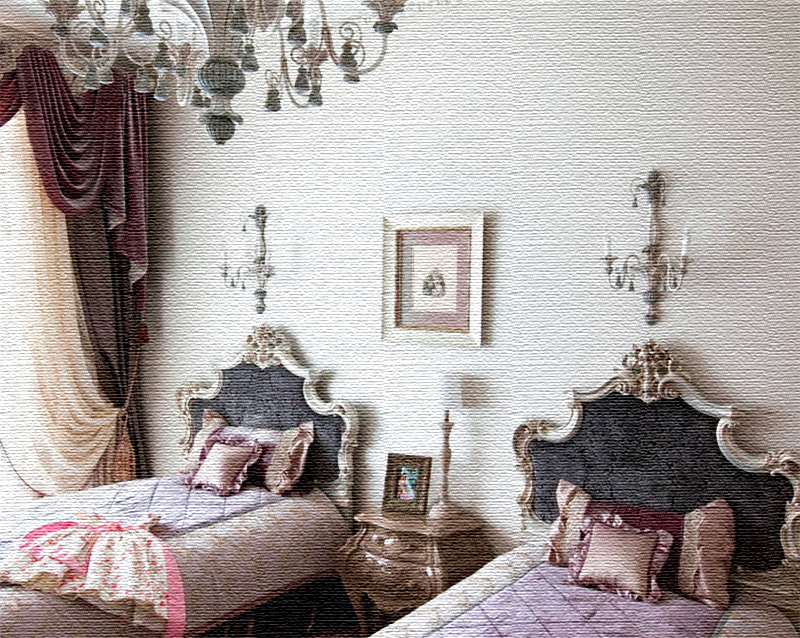
PHOTO: yablor.ru
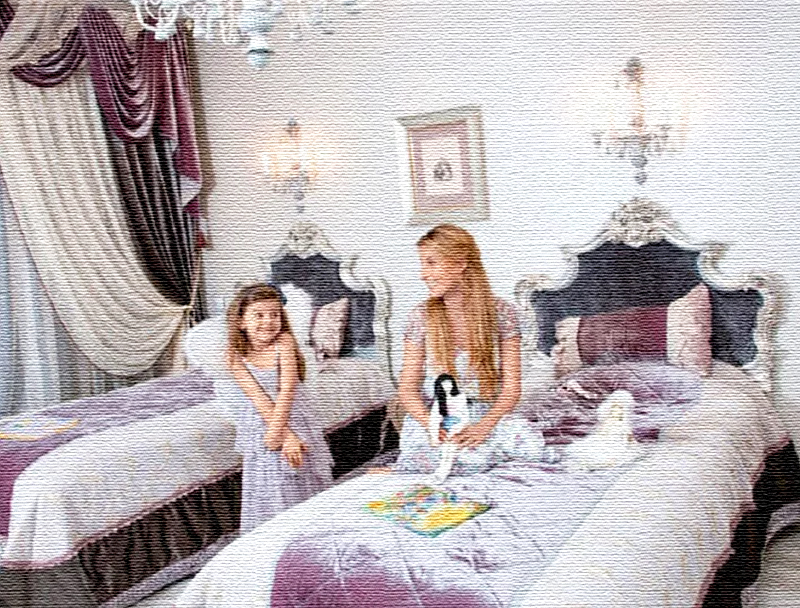
PHOTO: yablor.ru
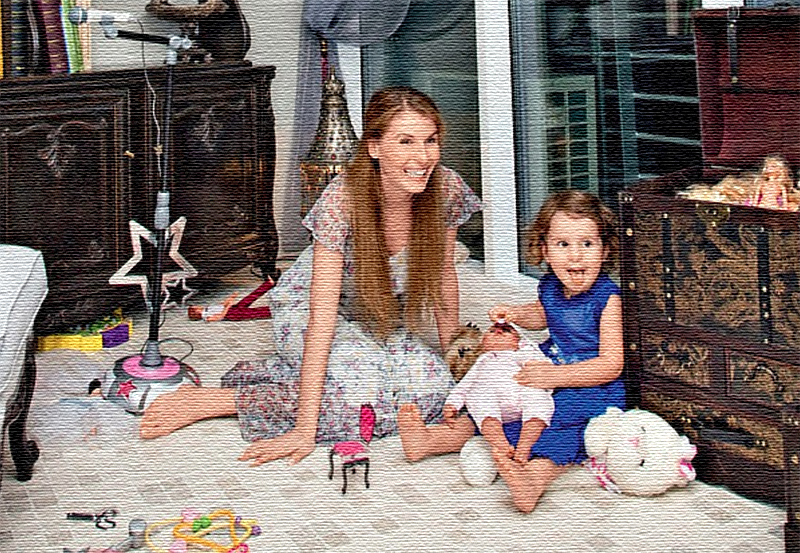
PHOTO: yablor.ru
Hookah room
The hookah is designed in oriental style. The main decoration of the room is an unusual metal chandelier, shaped like the vaults of mosques. The furnishings here are small: only a couple of armchairs with ears in the English style, pouf, open shelving made of natural wood and several antique chests decorated with original studs.
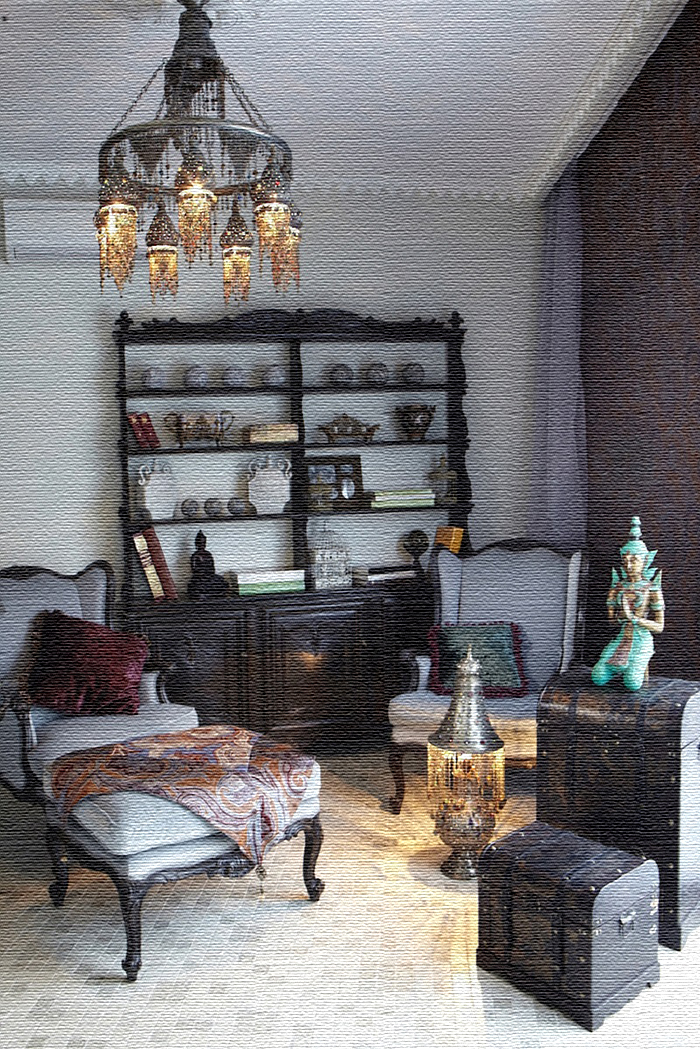
Mediterranean style bathroom
The bathroom area is relatively small. In order to visually enlarge the space, the designer decided to decorate the walls with hand-painted landscapes, so beloved by all members of the family of Venice. The decoration of the interior was complemented by stucco molding on the ceiling, lamps around the perimeter and a central chandelier in the form of street lamps.
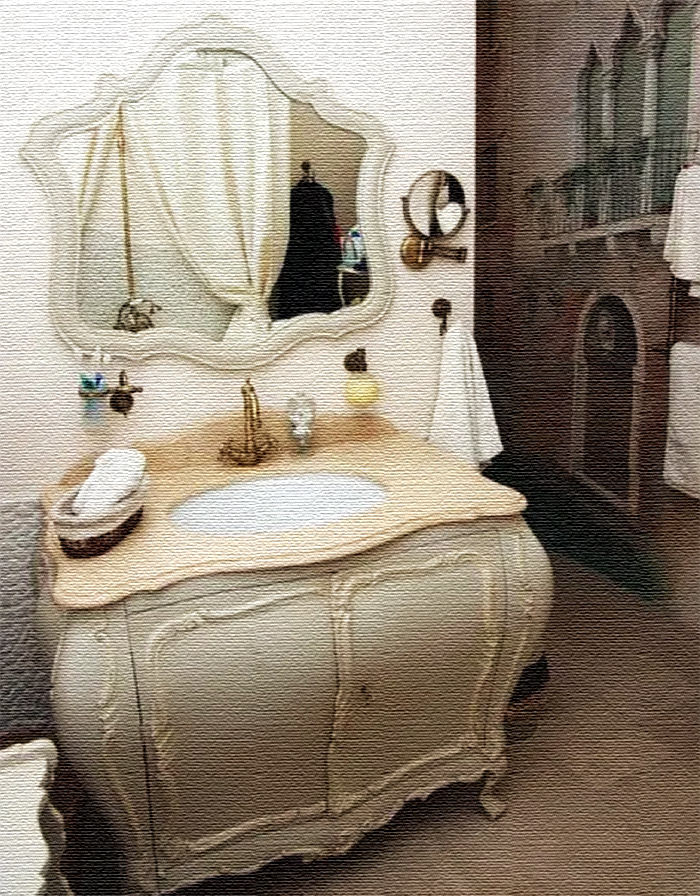
Conclusion
The designer managed to combine different styles, colors and techniques in one interior. The result is a house with centuries-old traditions, such an effect is created by a rough floorboard, and complex shades with a gray tinge, and a heavenly palette ─ like infinity. All techniques are inscribed in the interior unobtrusively and nobly.
Tell us in the comments how impressed you are by Soso Pavliashvili's interior.



