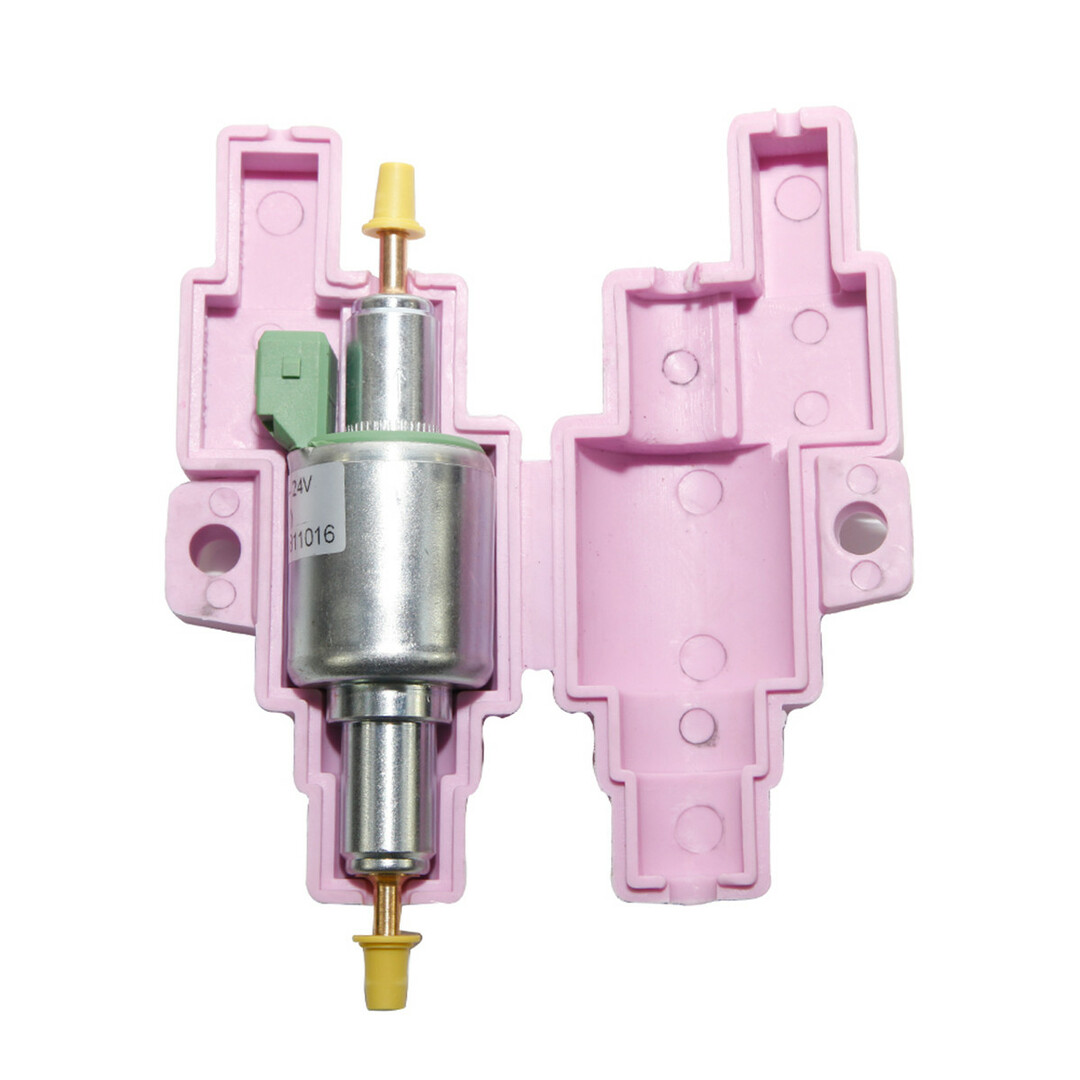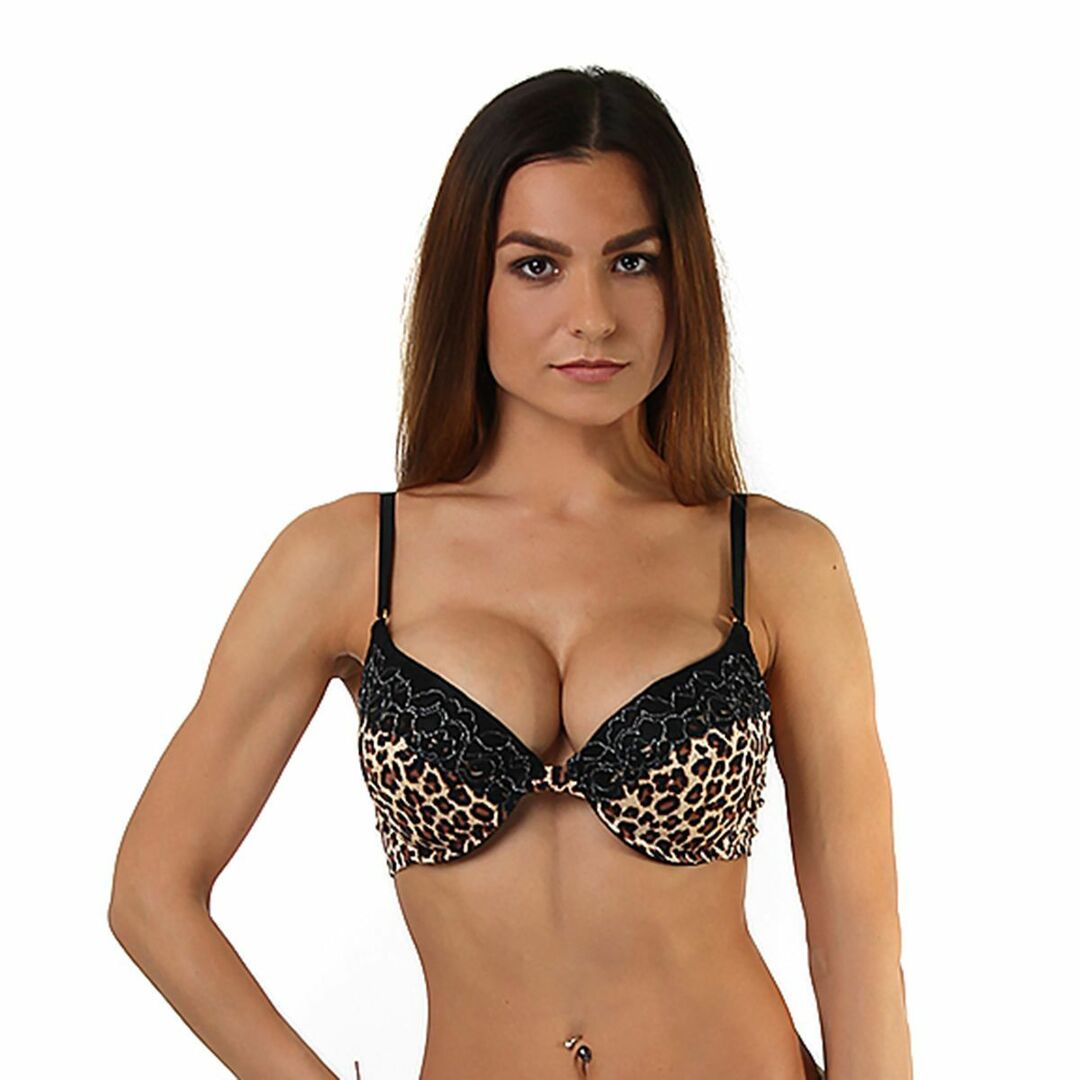Lev Leshchenko has not left Olympus of glory for more than 40 years. The pop singer and famous producer is successfully developing not only a career, but also personal life and material security. Lev Valerianovich owns real estate in Moscow and Sochi, but prefers to live in his country estate on the Klyazma, which is legendary in show business circles. Read about all the design features of an unusually beautiful palace today in the HouseChief review.
Read in the article
- 1 Construction of the family estate of Lev Leshchenko
- 2 Choice of design and interior decoration
- 2.1 Fireplace room in the living room
- 2.2 Cozy kitchen
- 2.3 Spouses bedroom
- 2.4 Artist's office
- 2.5 Billiard room and wine cellar
- 3 Closed gazebo in the fresh air
- 4 Conclusion
Construction of the family estate of Lev Leshchenko
For a long time, Lev Leshchenko lived in the village of Krekshino, next to Natasha Koroleva, Tarzan and Vladimir Vinokur. The artist was initially not satisfied with the small plot, its area was only 10 acres. And when problems arose with the foundation, it was decided to look for a new home.
Lev Valerianovich was offered an excellent plot with an unfinished cottage on the banks of the Klyazma River. The picturesque nature immediately bribed the artist, he already thought that, finally, his dreams of his own tennis court and swimming pool would come true.

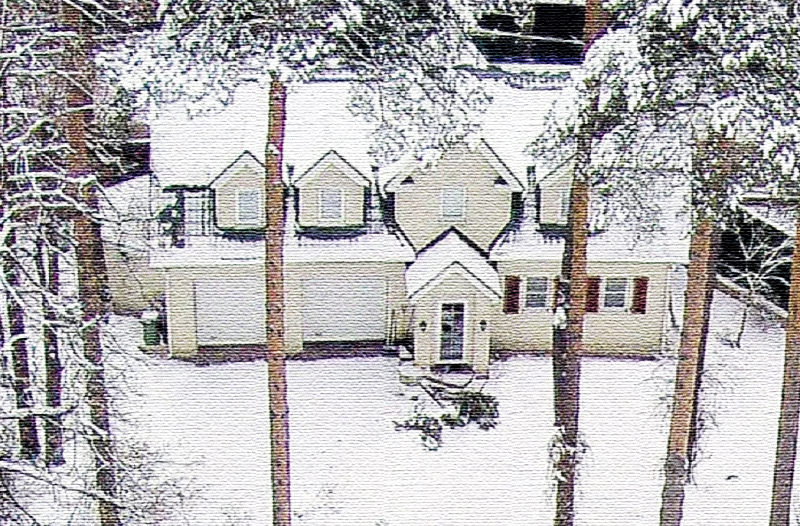
The box of the house was designed by the Iranian architect Jabbar. Unfortunately, the house was completely unsuitable for the climate near Moscow; it would have looked more appropriate somewhere in the Mediterranean. Thin walls, sloping roof slopes, lots of open spaces. After a detailed analysis, it was decided to completely rebuild the house.
The layout of the house prompted a great idea: to make a winter garden on one of the open terraces, for which it was necessary to change the slope of the roof. Additionally, all engineering communications were redone. It took 4 years to fully reconstruct and finish the estate.
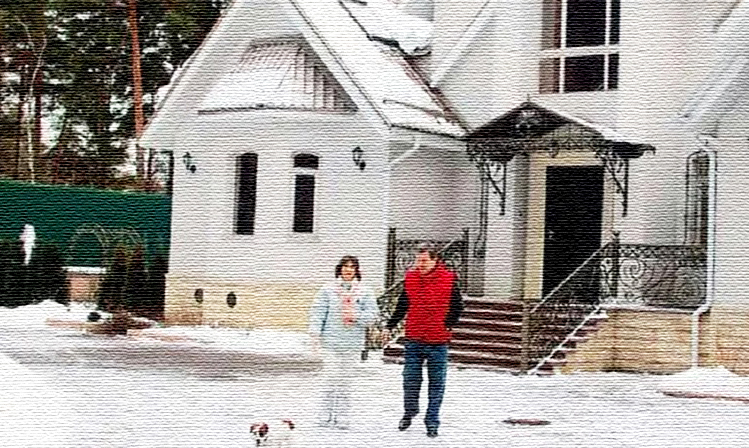
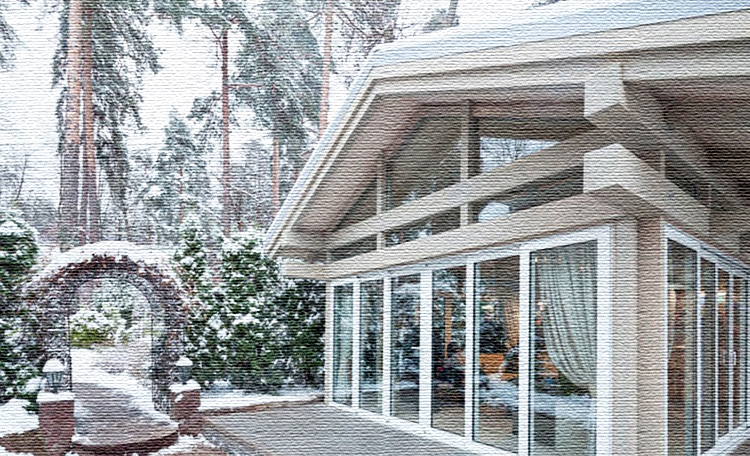
Choice of design and interior decoration
For a long time Lev Valerianovich and his wife could not decide on the interior design of a luxurious mansion. Finally, they opted for traditional classics with marble columns combined with Provence, which infuses the austere ambience with coziness and homely warmth.
The couple decided that Lev Valerianovich would be engaged in the interior of the billiard room, study and wine bar, his wife got a kitchen with a dining area, a living room and a bedroom. For the competent combination of the two styles, a friend was invited, who was engaged in design at a professional level. It was she who suggested where it is appropriate to dilute the interior with gold and gilding, where to order stylish furniture and how to give the atmosphere individuality.
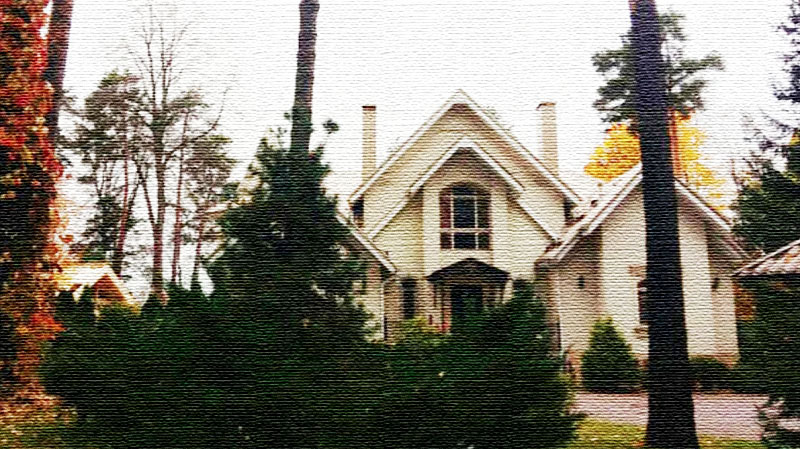
Fireplace room in the living room
The living room of Lev Leshchenko looks solemn and elegant. A huge space with a second light is illuminated by a luxurious chandelier in the form of a waterfall of crystal droplets in a gold frame. They decided not to paint the beams on the upper tier, they were only covered with a protective varnish that does not overlap wood structure.
Parquet was chosen for the floor, and near the fireplace laid porcelain stoneware. Luxurious sofas made of genuine leather were installed in the recreation area, they were made to order in Italy. A transparent table with a high-strength glass top looks weightless.
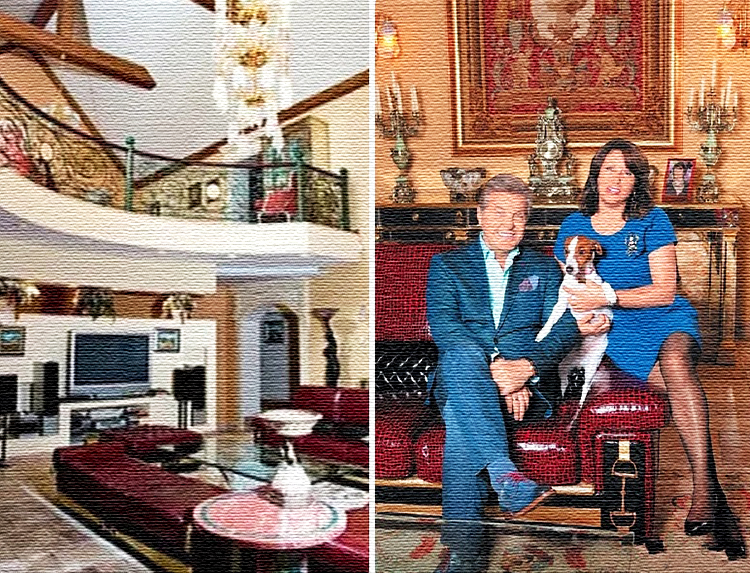
There is a secret place in the living room - this is a corner decorated in oriental style with a hookah. Here, on soft colored pillows under a canopy, Lev Leshchenko feels like a sultan.
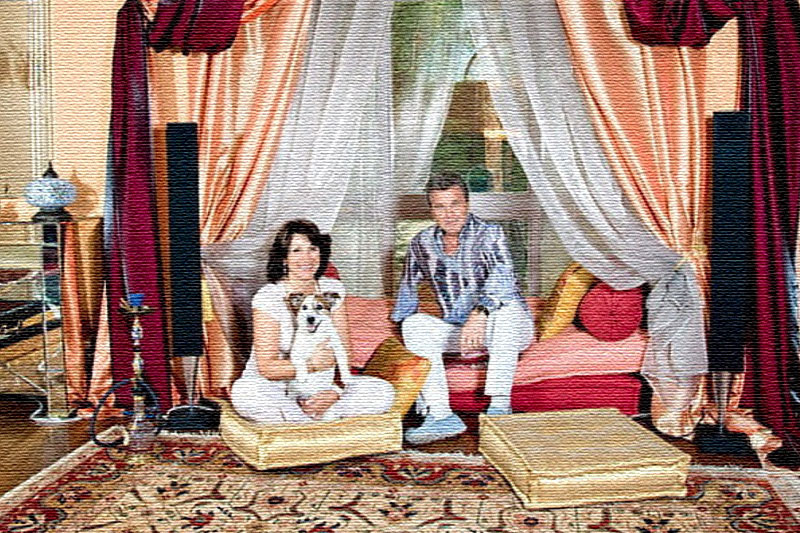
Cozy kitchen
One of the largest rooms was set aside for the kitchen. The space was divided into two areas: cooking and dining. Corner set made of solid wood, painted with a light milky paint. Natural stone was chosen for the worktop and dining table top.
The kitchen was equipped with household appliances from the leading manufacturers' retro collections. Huge domed hood installed over black induction hob. Aging effect porcelain stoneware was laid on the warm floor. The walls were painted white waterproof paint. When guests arrive, the family sets up a large table by the window in the dining room.
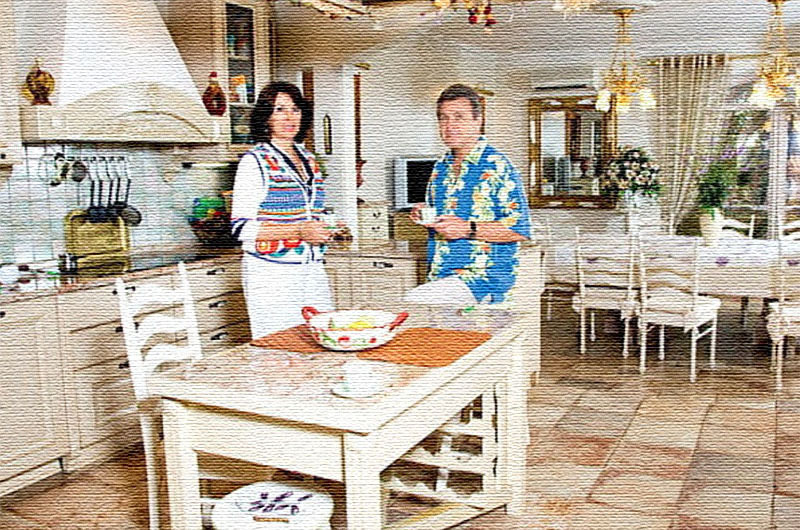
Spouses bedroom
A granite staircase leads to the second floor with a wrought-iron railing and a handrail sheathed in natural leather. In the attic, a cozy bedroom was arranged in provence style with an abundance of blue. The ceiling was sheathed in matte lacquered wood. They put in front of the double bed electric fireplacethat creates a romantic mood.
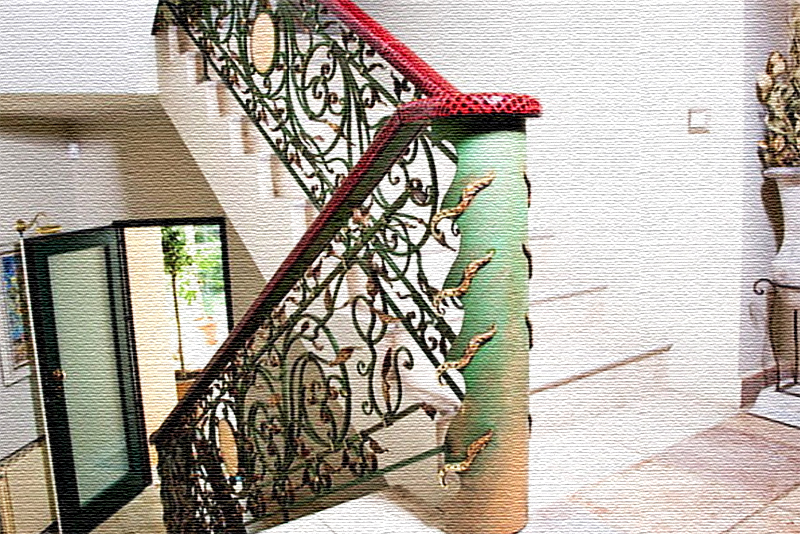
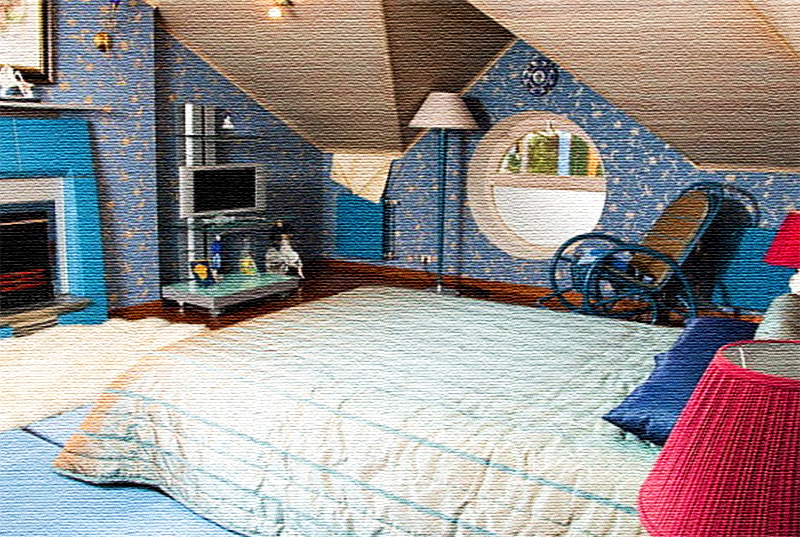
Artist's office
The artist's office is located on the second floor. For him, they chose a classic style with an abundance of wood and antique furniture. The antique writing desk with curly legs is decorated with hand carvings. It looks great against the backdrop of a modern solid wood wall.
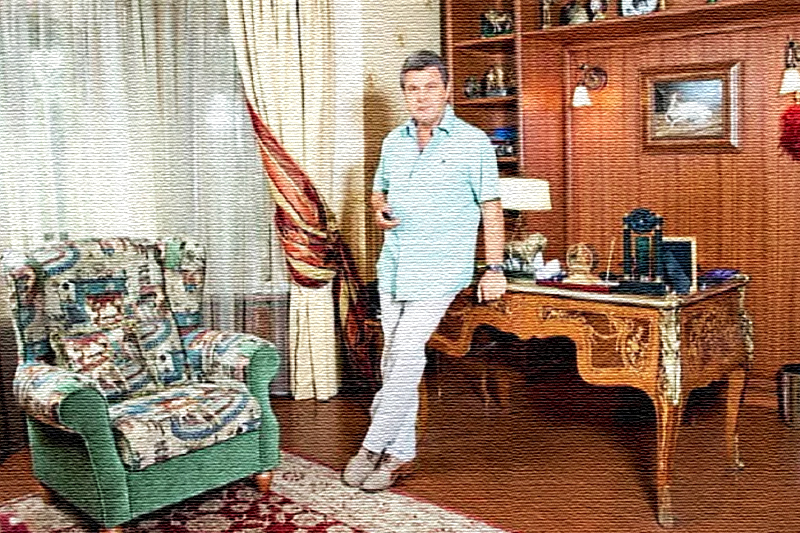
Billiard room and wine cellar
Lev Leshchenko arranged the billiard room on his own. Here, in addition to the table for the game, there is a rather large library, and on shelving the artist keeps all commemorative awards and gifts from fans. The walls are decorated with paintings by Russian artists in luxurious baguette frames.
Several years ago, Lev Leshchenko began collecting wine, he tries to bring unique specimens from every trip. So the artist brought to life the long-standing idea of arranging the present cellars, in which the drinks are at the desired temperature. The walls are finished with bricks; the designer has successfully matched them with wall lamps in the form of torches. A bar counter was installed next to the shelves, where you can taste a glass or two of aromatic wine.
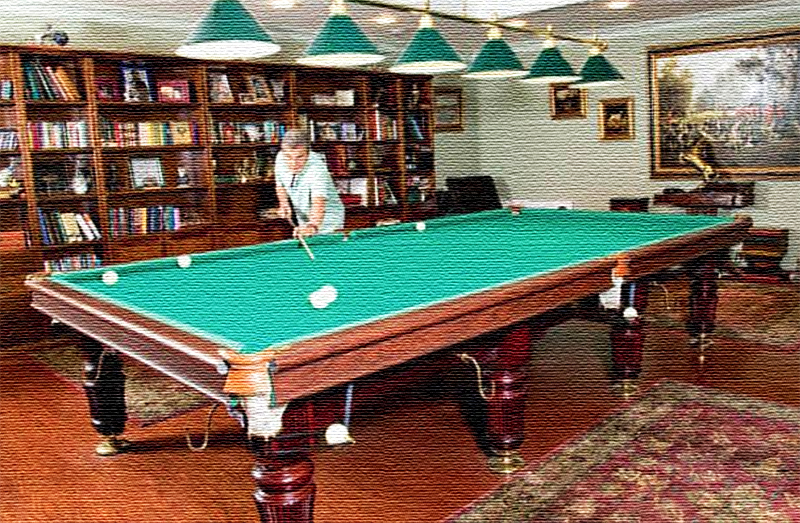
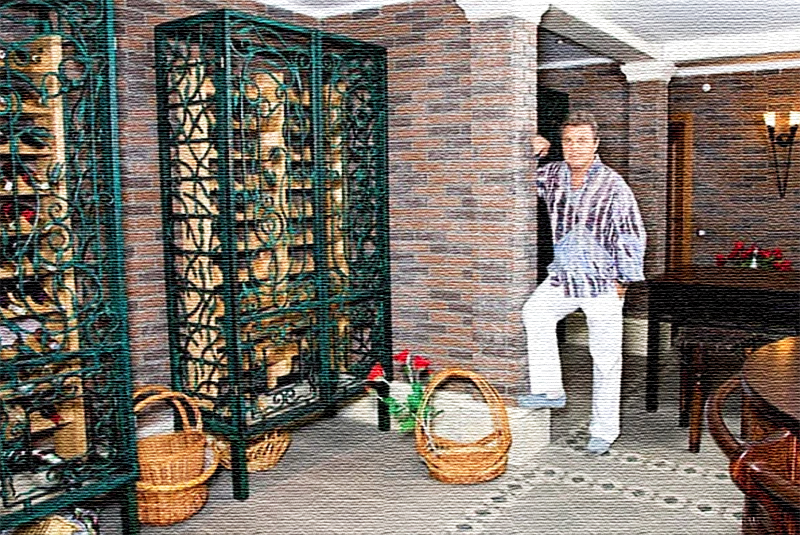
Closed gazebo in the fresh air
The spouses love to receive guests in the fresh air. In order to keep up with tradition in winter, they decided to build a heated winter gazebo with a barbecue and a fireplace on the site. Eco-style was chosen for the decoration, thanks to which the interior is harmoniously combined with the picturesque nature.
The gazebo consists of two zones: a closed winter space with panoramic glazing, and an open terrace with a luxurious pergola from Italy, decorated with artificial grapes. On the warm floor installed Victorian English tiles. Thanks to energy-saving double-glazed windows, it is warm inside the premises even in severe frosts.
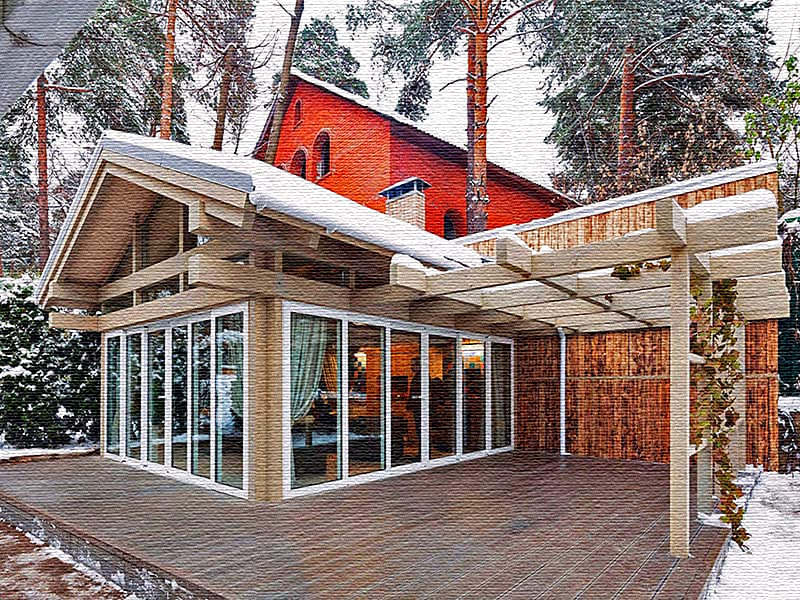
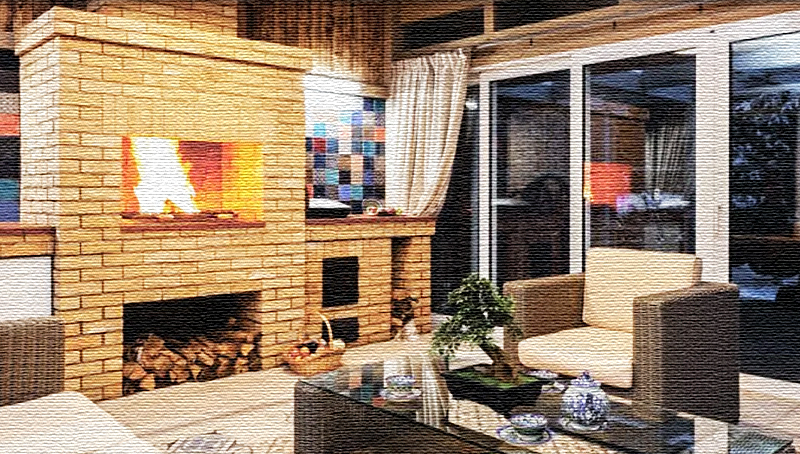
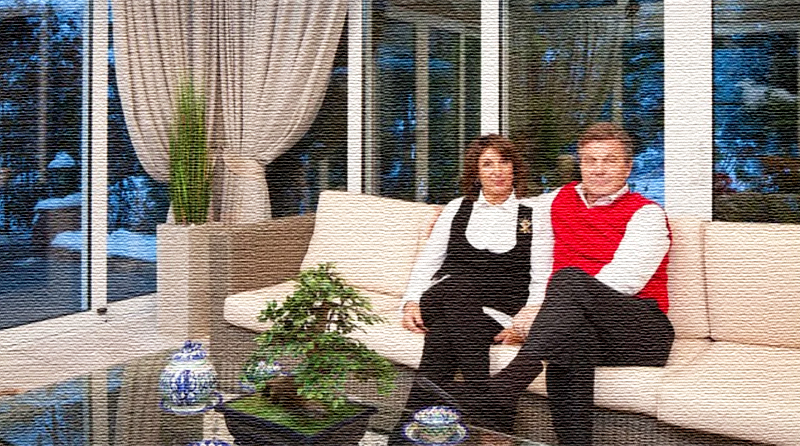
The windows were decorated with curtains made of light gray linen, which perfectly matched the wicker furniture made of natural ecorotan. The interior is refreshed by faux bonsai elm and sedge in luxurious planters. The gazebo is illuminated by adjustable ceiling lights.
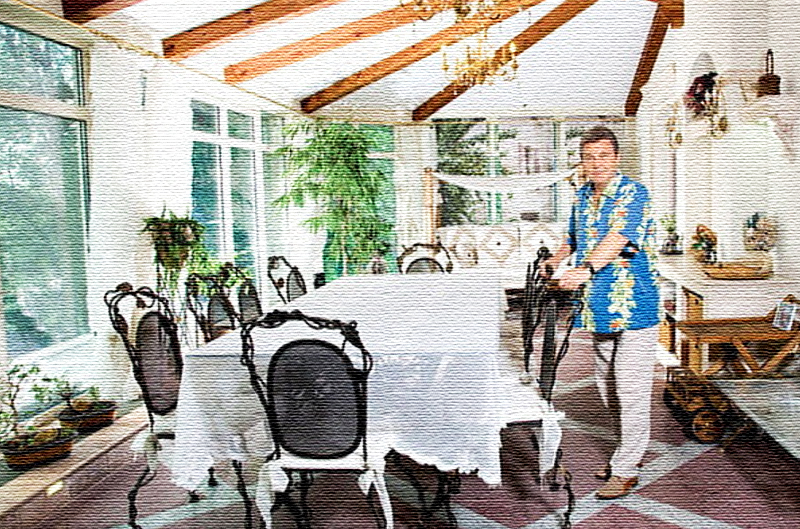
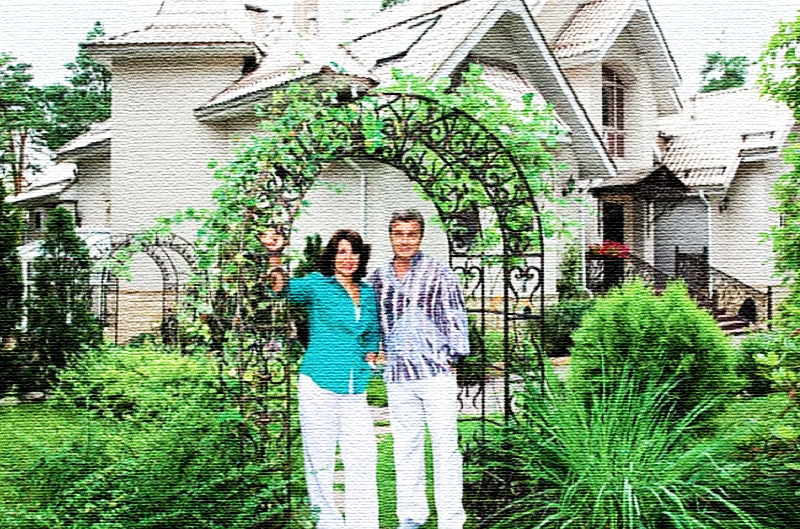
Conclusion
Lev Leshchenko admits that he made all his dreams come true during the construction of the estate and the improvement of the site. The wife is busy with the garden and grows vegetables, the owner is busy with his work or greets guests in the billiard room. Isn't it heaven?
Share in the comments what impression the interior of Lev Leshchenko's family nest made on you.

