An amazing story happened to the house of Dmitry Tarasov: his ex-wife Olga Buzova began to build it, and the beautiful model Anastasia Kostenko was engaged in the decoration. And I must admit that the result was simply stunning. Today HouseChief will visit the celebrity couple and tell about all the nuances of luxury home decoration.
Read in the article
- 1 The history of the construction of a luxurious mansion
- 2 Features of the design of the living room of a family nest
- 3 Arrangement of the second floor
- 3.1 Children's room in a gentle range
- 3.2 Romantic decoration of a classic bedroom
- 3.3 Unusual bathroom interior
- 4 Favorite place of Dmitry Tarasov - bath complex
- 5 Backyard territory
- 6 Conclusion
The history of the construction of a luxurious mansion
The ex-spouses acquired a plot in the south of the capital while still married. The documents were issued to the mother of Dmitry Tarasov, therefore, after the divorce, Olga Buzova to claim a "dream house" with an area of more than 850 sq. M. m. could not. The athlete's new wife had to finish construction work and independently arrange luxury housing.
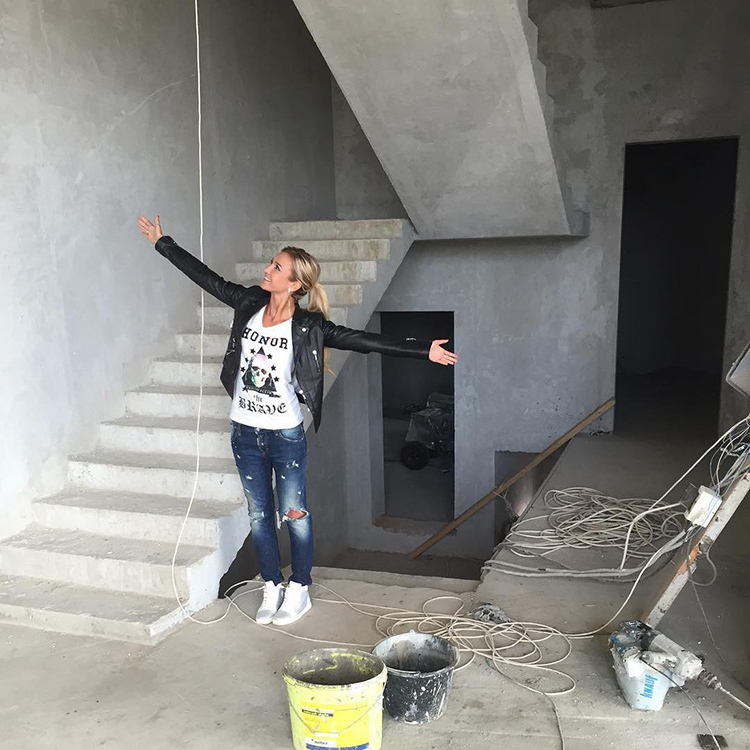
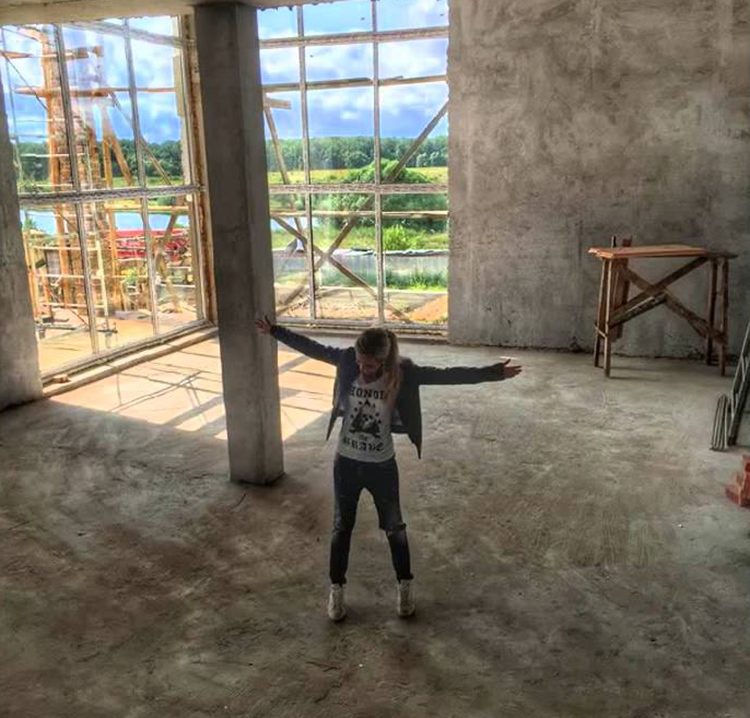

Features of the design of the living room of a family nest
The design of the mansion is made in the neoclassical style. For several months Dmitry and Anastasia selected every detail of the interior and shared the result with pleasure on their pages in social networks.
The living room on the ground floor has an area of about 200 sq. m. The luxurious multi-tiered chandelier with crystal pendants on a metal frame in gold immediately attracts attention. One gets the impression that you are in a theater box, but not in an ordinary country house.
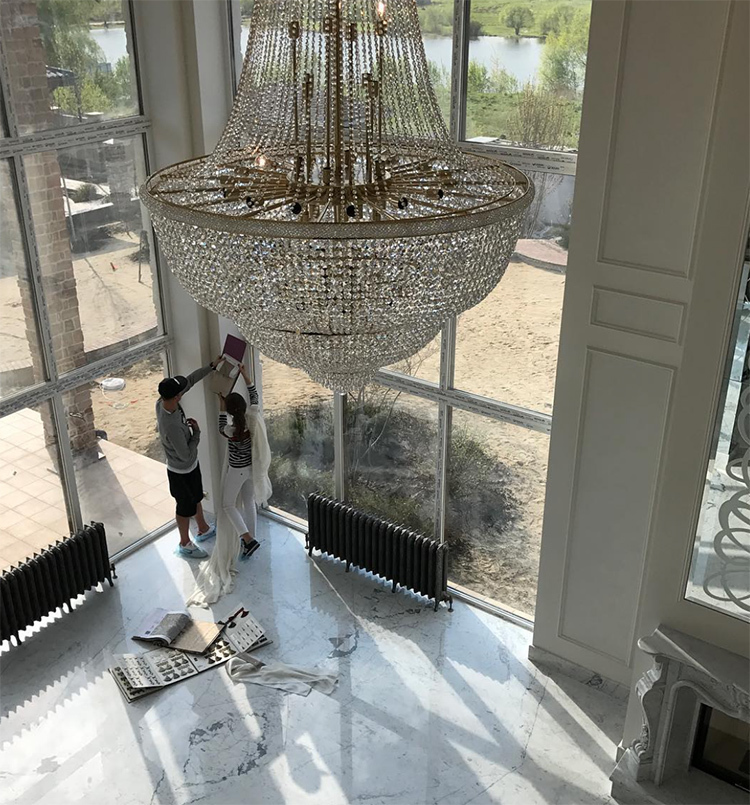
Living room combined with dining area and kitchen, the zoning is done with marble columns. The walls are painted with snow-white paint and decorated with classic moldings. The recreation area has a huge U-shaped sofa with a low back and upholstered in genuine leather.
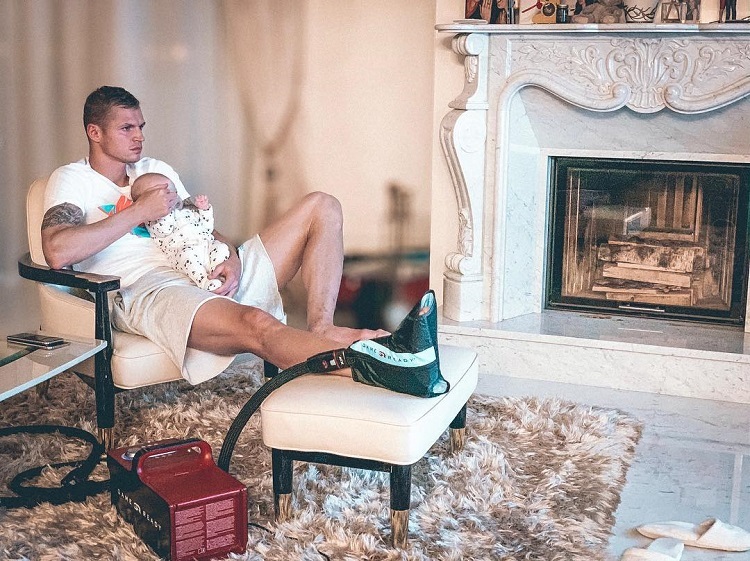

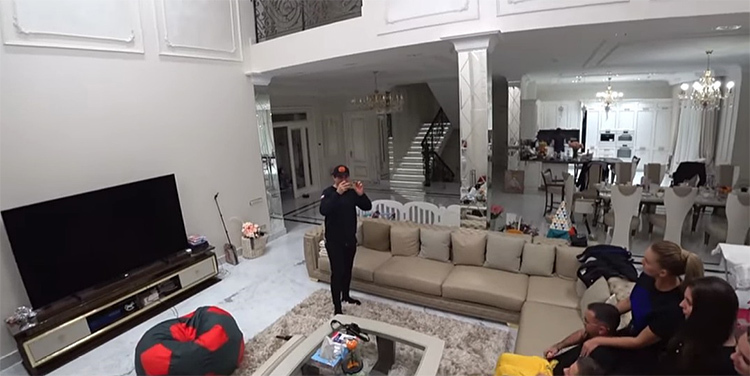
A special place in the spacious living room is fireplace, decorated in an exquisite portal with ornate handmade stucco molding. In the recreation area they put several low seatsupholstered in light natural leather, and coffee table with glass top. The soft pile carpet makes the atmosphere romantic and extremely cozy.
1 out of 4

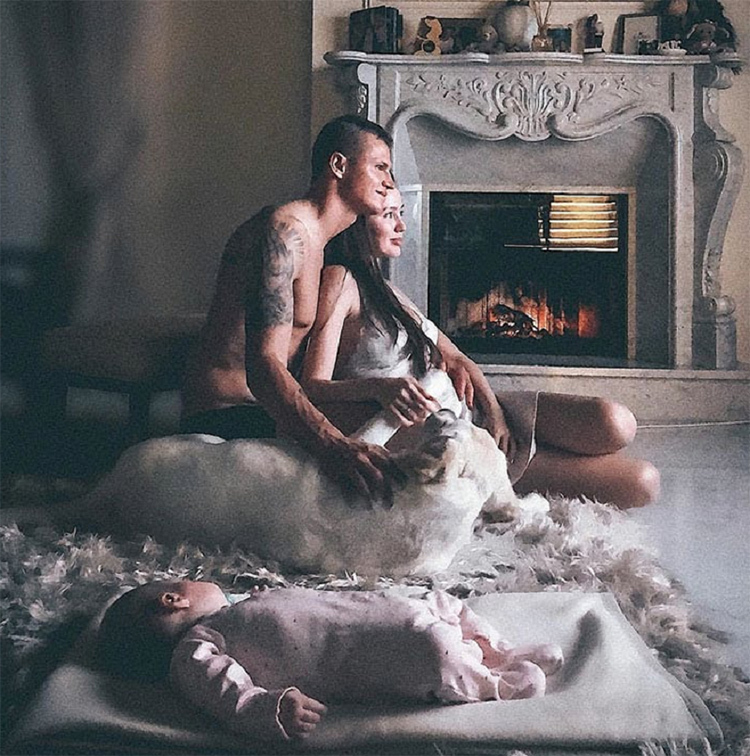


Arrangement of the second floor
A wide area leads to the second floor. stairs with natural marble steps. Ornate wrought iron railings are made by local craftsmen according to the individual sketch of the hostess. There is a bedroom for young parents, a nursery, a guest room, a bathroom with a jacuzzi, and a spacious wardrobe.

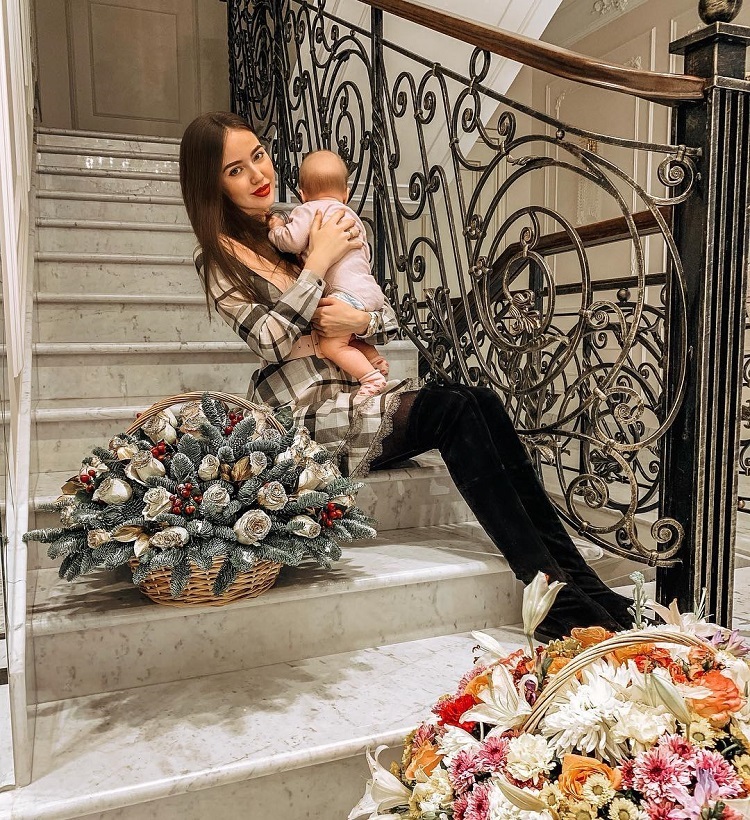
Children's room in a gentle range
The children's room is decorated in a dusty pink color with the inclusion of a light beige shade. For the walls, we chose wallpaper with the image of bears on balloons. Unusual ruffled curtains adorn the panoramic bay window. Furniture was chosen exclusively from natural wood, even a parquet board was laid on the floor.
The crib was chosen in a rounded shape. The snow-white model gracefully blended into the interior of the room. The side walls are supplemented with geometrical strips for safety. Canopy made of transparent tulle plays not so much a protective role as an aesthetic one.
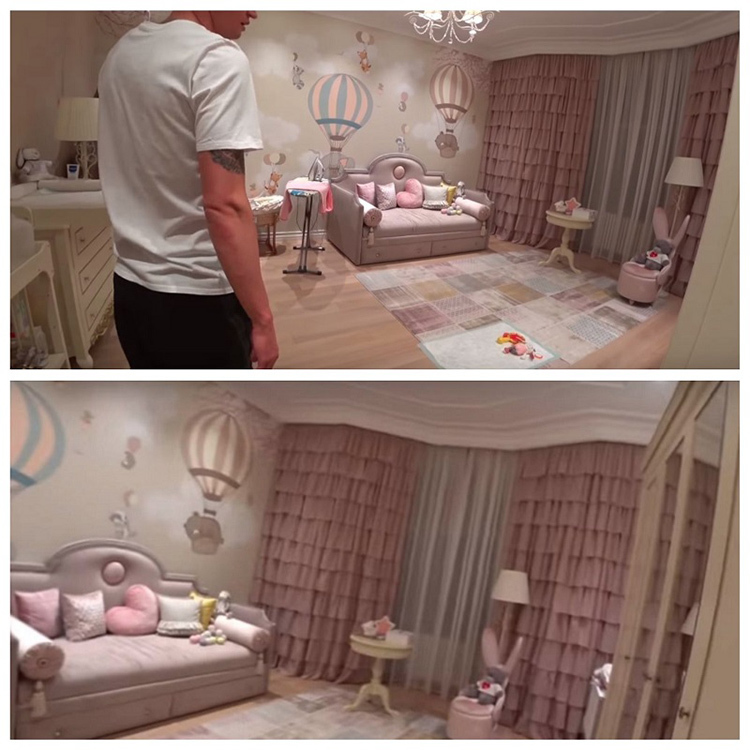
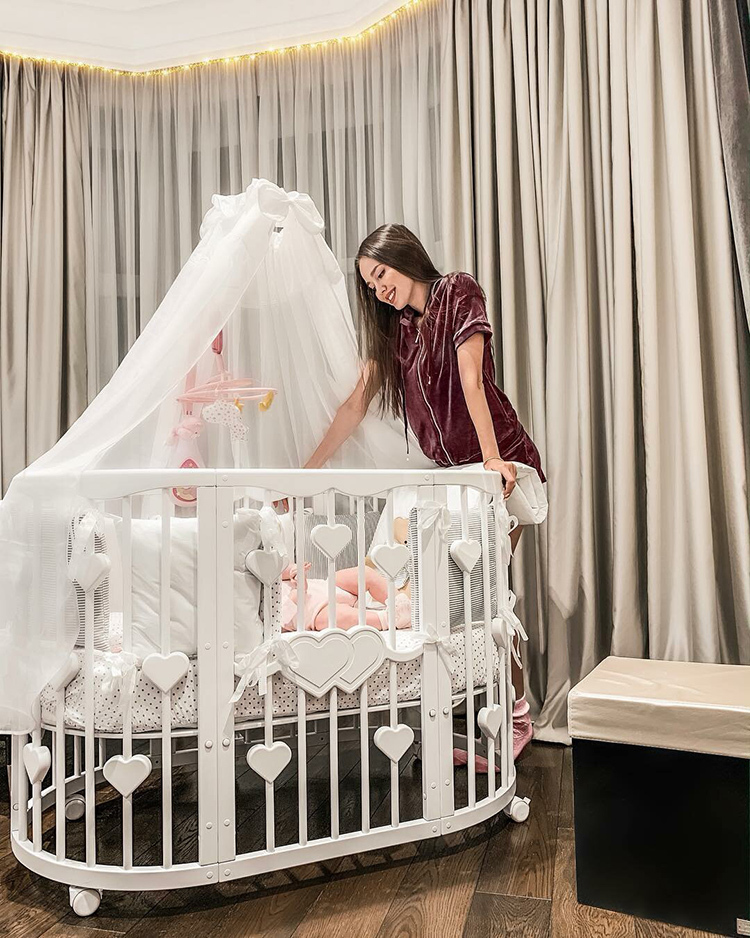
Romantic decoration of a classic bedroom
The focal point in the bedroom of young parents is a luxurious double bed with a soft curly headboard, decorated with a carriage tie. Beige painted walls and ceiling are adorned with moldings. The spacious room is not loaded with furniture, only a compact chest of drawers, a small footboard, two bedside tables and a classic armchair were placed here.
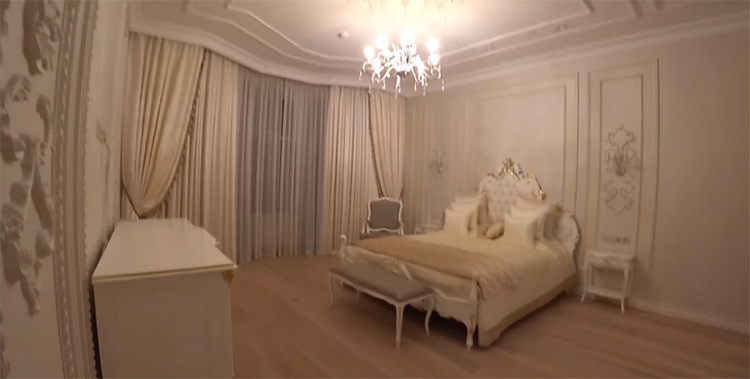

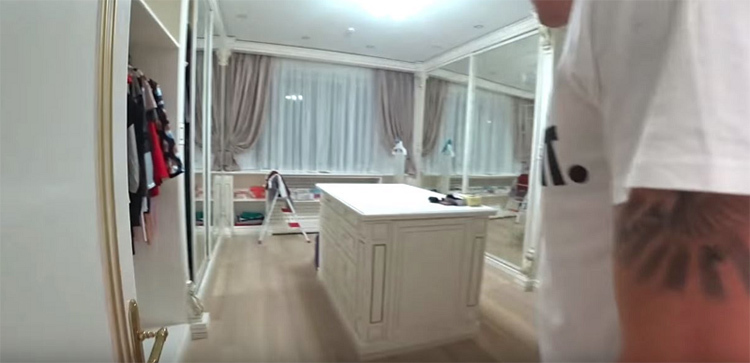
Unusual bathroom interior
There is a round bowl in the center of the spacious bathroom. For the floor, we chose an Italian snow-white tile with an imitation of marble and decorated it with decorative square inserts in black. The lower part of the wall is covered with waterproof panels, the upper part was painted with light paint and, according to tradition, was supplemented with moldings.
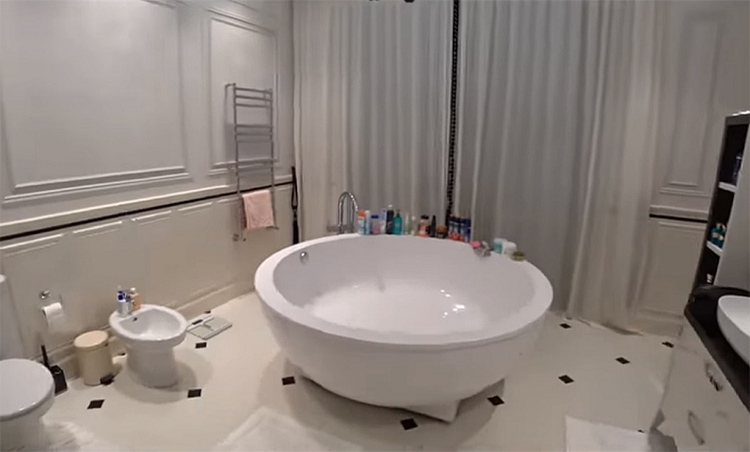
Favorite place of Dmitry Tarasov - bath complex
A huge bath complex with a large indoor pool is adjacent to the luxurious house. Lighting with several modes creates a romantic atmosphere.
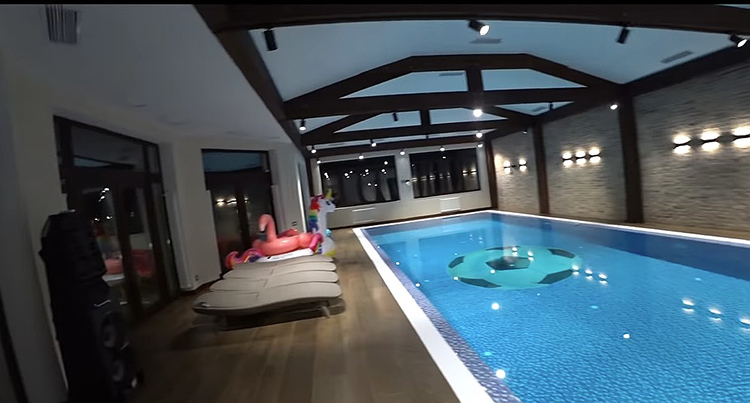
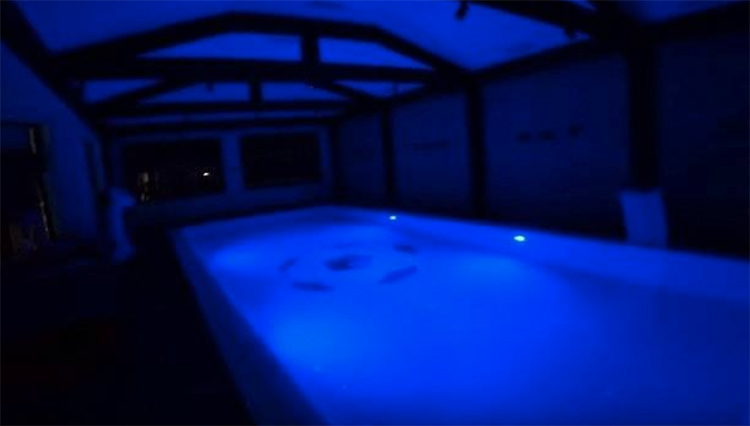
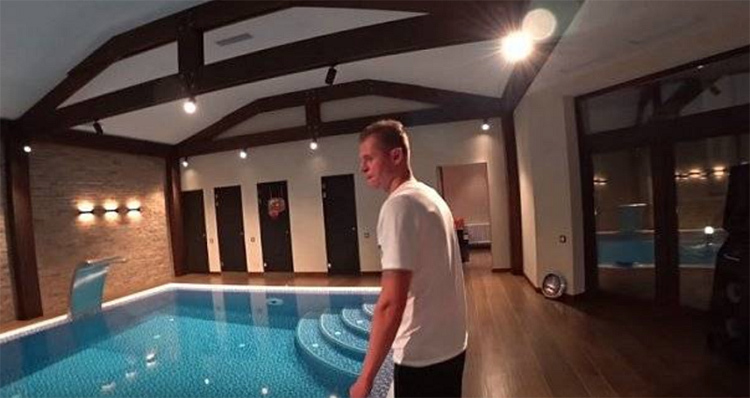
Dmitry Tarasov is a big fan of the bath, he built a Finnish sauna and a Turkish hammam, after visiting which you can relax in a spacious room with luxurious armchairs and a home theater.
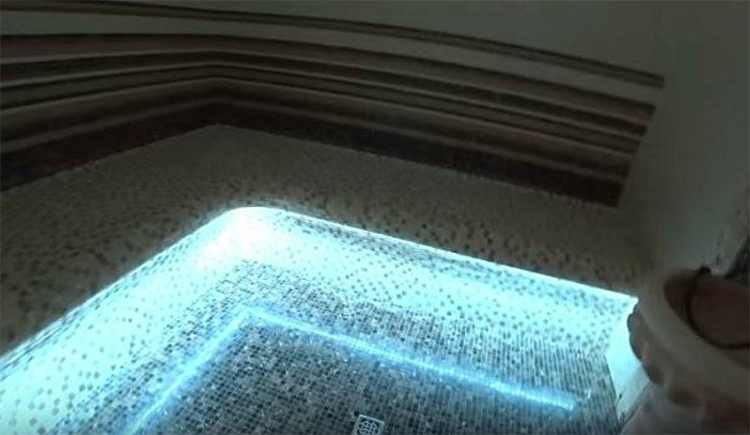
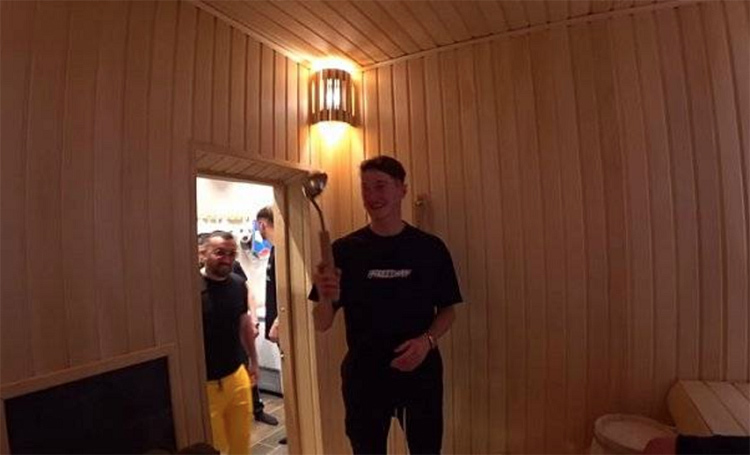
Backyard territory
Huge plot fenced high fence, on which surveillance cameras are installed. The information is sent to the round-the-clock security post, so nothing threatens the peace of the house. Dmitry and Anastasia have just begun to work on landscaping, it will take more than one year for all vegetation showed her splendor. In the meantime, young people have a rest in a warm time on the lawn grass or on a trampoline installed in front of the house.
1 out of 5

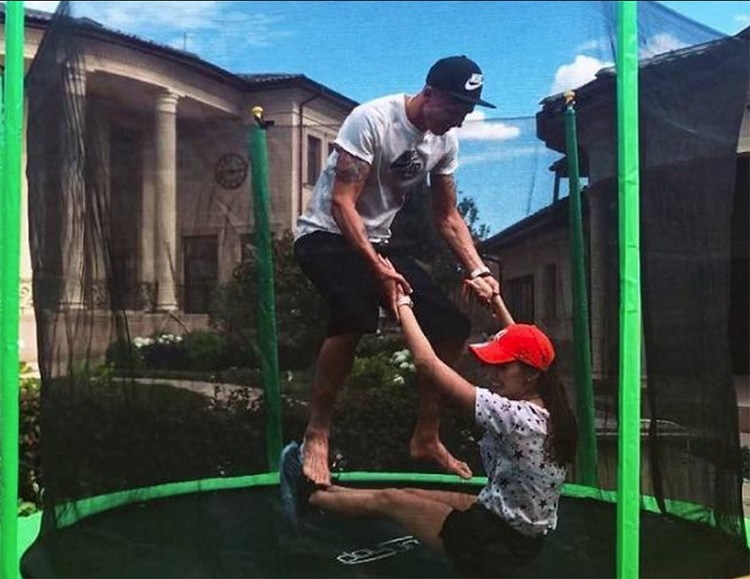

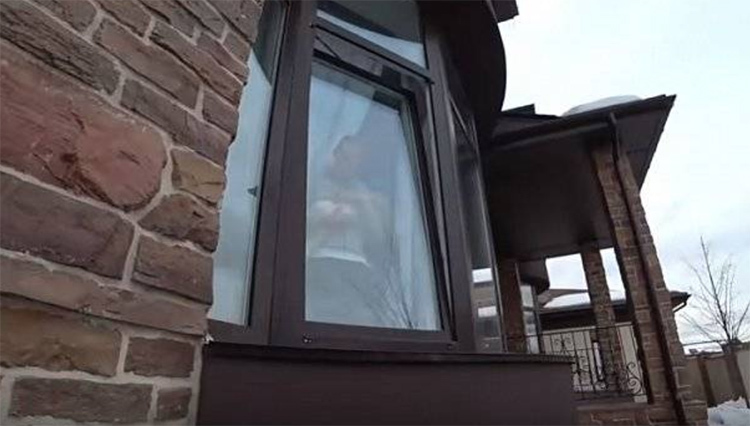

Conclusion
The interior of the country house turned out to be simply gorgeous. All details have been chosen perfectly and with great taste. The whole atmosphere of the mansion is filled with comfort and love.
Share in the comments if you liked the choice of style for the cozy nest of Dmitry Tarasov and Anastasia Kostenko.
Do not forget to like and subscribe to our magazine so as not to miss new reviews of stellar interiors.


