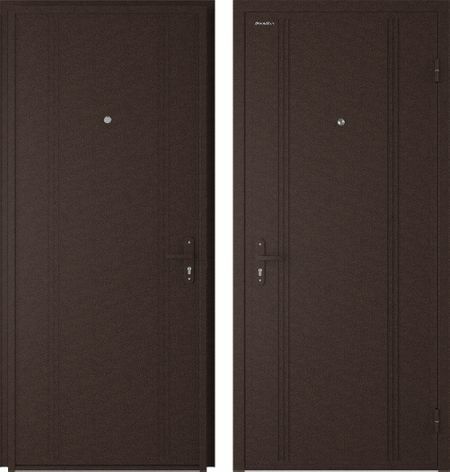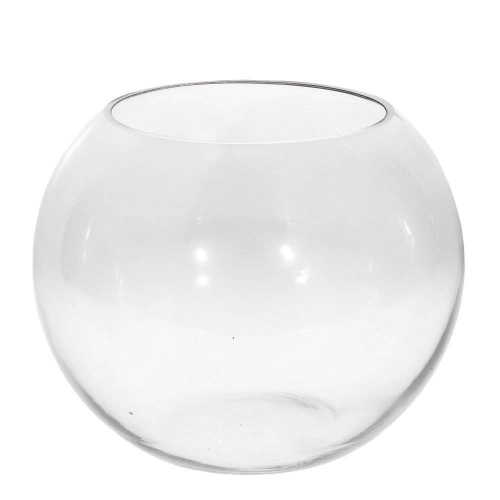Hallway. How often we do not pay attention to this very controversial corner of the apartment. The main thing is that there is a place to throw off outerwear, remove unnecessary things from the road. And that's all. However, this section of your living space can also become functional. Today in our small review together with the designer of the YouTube channel AS we will tell you how to properly plan a narrow corridor and hide its flaws.
Option 1 - a narrow and elongated corridor in a three-room apartment
Consider a typical design project for a narrow corridor 1.5 m wide.
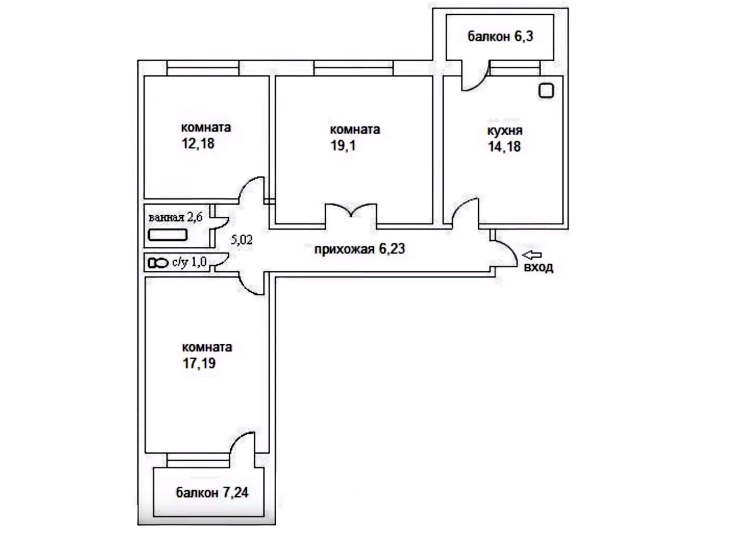 PHOTO: youtube.com
PHOTO: youtube.comFor convenience, let's enlarge the drawing by placing it in a mirror image. Now entrance to the apartment on our left.
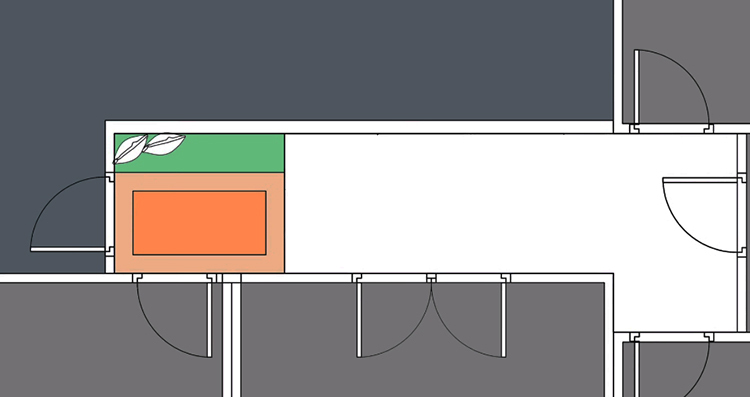 PHOTO: youtube.com
PHOTO: youtube.comIn this area of the corridor, except tiles on the floor must still be mandatory seating. Its size and width depends on the number of family members. Often, seating areas are located in built-in wardrobes, which saves some space.
If this is not possible, then be sure to fasten the hooks to the wall in the amount that will be comfortable for all family members. The next area of the corridor is a storage area. In a narrow space, it is better to choose models no wider than 30 cm, but if this is not possible, then you can use larger models.
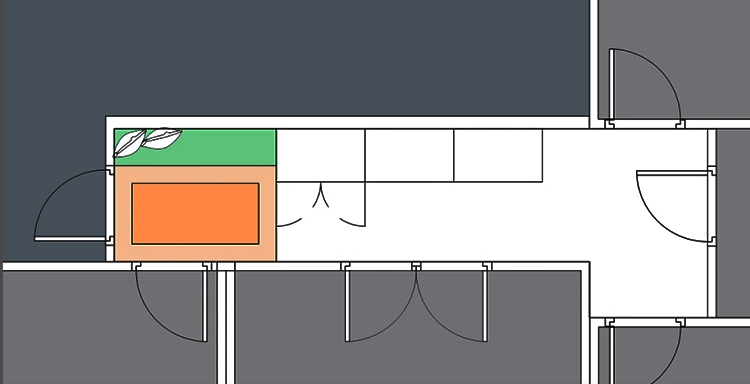 PHOTO: youtube.com
PHOTO: youtube.comDo not forget that it is best to choose light shades of furniture and mirror elements. wardrobe. In addition, it is best to use additional lighting inside the cabinet, for this plan additional socket.
Next, we move towards the bathroom. Pay attention to the photo below. The arrow indicates the place where the open cabinet shelf is most often designed. But usually it is not as functional as we would like, and collects dust.
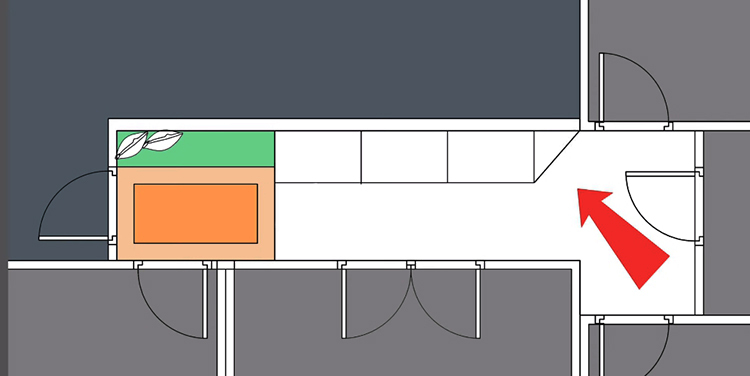 PHOTO: youtube.com
PHOTO: youtube.comIt is also best to make the cabinets the same height as the entire wall, so you get more storage space.
To dilute the space a little, you can add some art on the opposite wall. The main task is to make the wall visually a little wider.
Option 2 - corridor in the format of the letter T
Before starting any rework, take a look at the location of the doorways. This will determine the location of the area for changing shoes and a wardrobe or mezzanine for clothes.
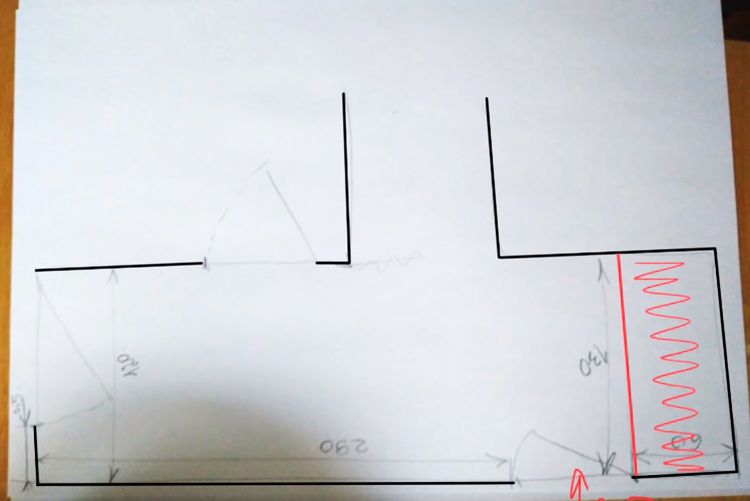 PHOTO: youtube.com
PHOTO: youtube.com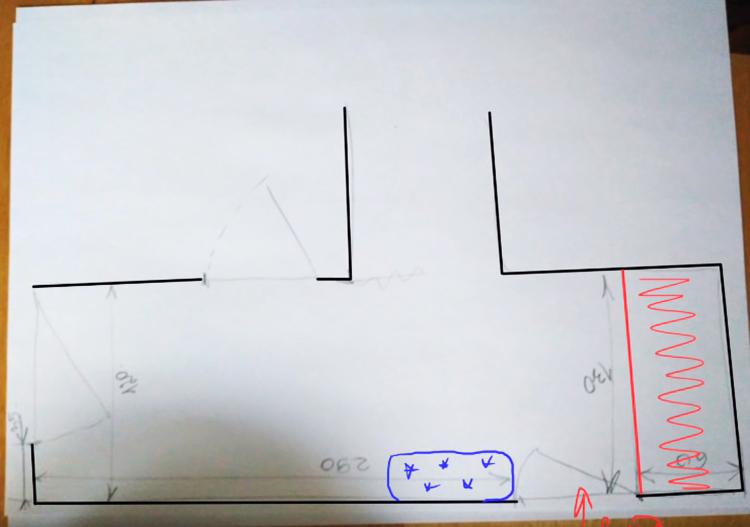 PHOTO: youtube.com
PHOTO: youtube.com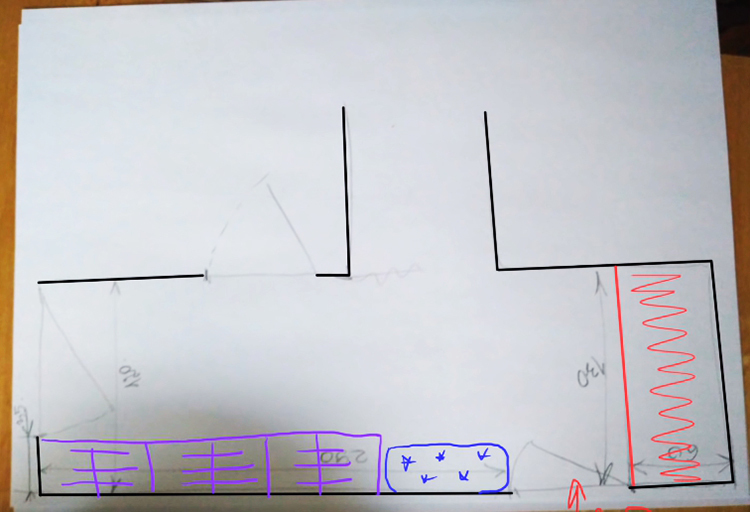 PHOTO: youtube.com
PHOTO: youtube.com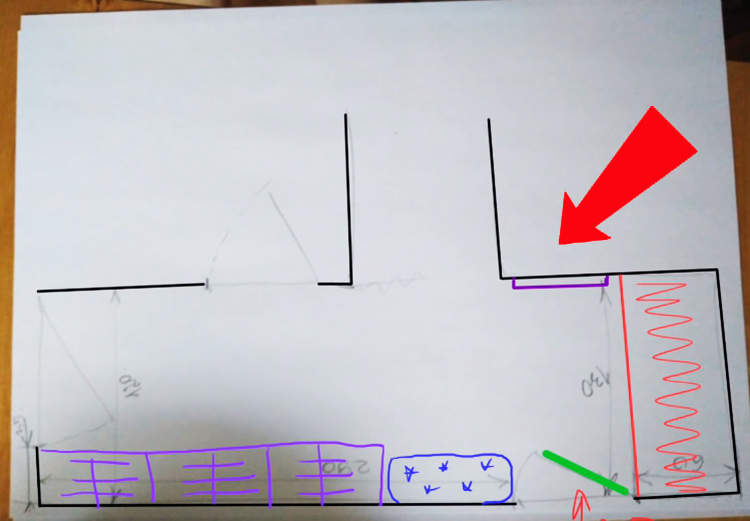 PHOTO: youtube.com
PHOTO: youtube.comIt would be more expedient to place the mirror on the sliding panels of the cabinet, as an option - the mirror surface of the inner panel of the entrance door.
Hooks for bags and outerwear can be made under the shelf and above the ottoman. By the way, hooks should not be overcrowded with hanging things. Hooks are usually meant for guests' clothing.
If you liked our ideas, be sure to like and subscribe to our newsletter.
PHOTO: YouTube-channel "AS»

