Zoning is a design technique that allows you to divide the space of a room into functional zones. Most often, this approach is used in the interiors of studios or country houses. Although some owners of small apartments consider zoning as a good option for creating additional rooms in a limited space.
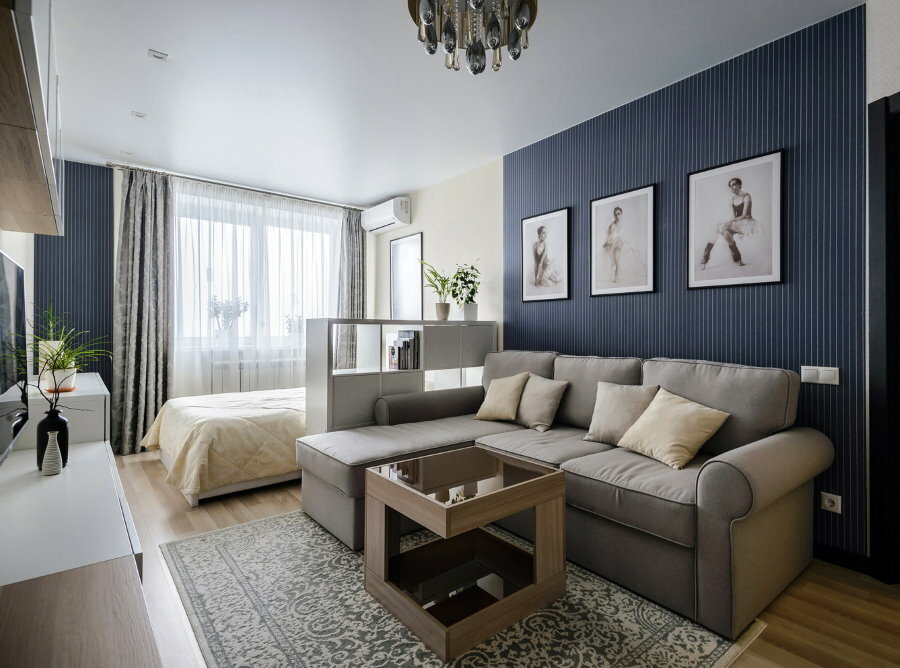
Dividing the room into zones allows you to make the space more comfortable and functional
The advantages of zoning a room
Content
- The advantages of zoning a room
- Basic rules for zoning a room
- Small room zoning
- Zoning a square room
- Room zoning methods
- Using a sofa or chest of drawers
- Using a partition
- Finishing materials
- Photos of examples of beautiful room zoning
- Video: Basic methods of zoning a small room
- Photo: 50 successful zoning options for rooms
Competent zoning of the room allows you to rationally use the living space, make it more comfortable and convenient.
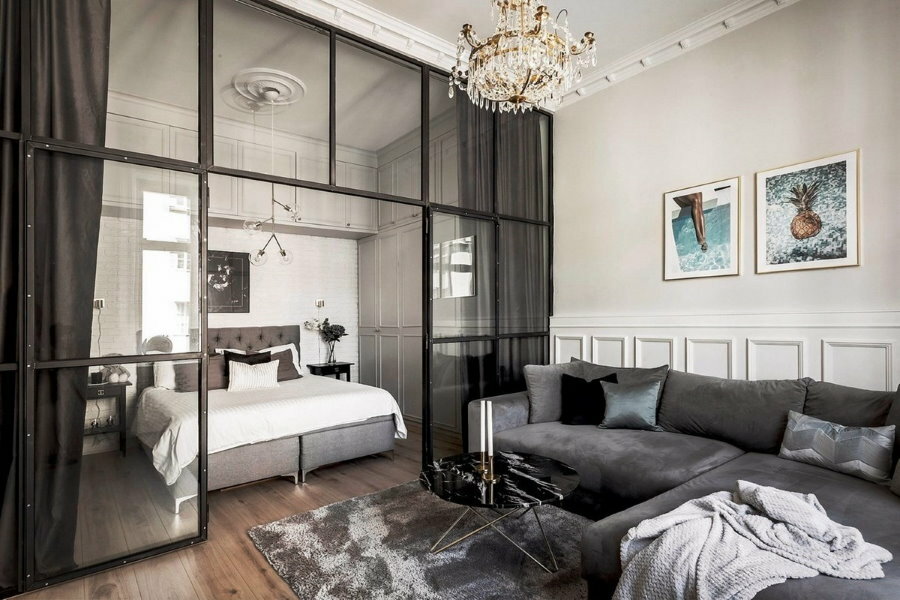
Zoning with a partition is a great way to equip a one-room apartment
This technique has many advantages:
- The ability to visually increase the size of the room or adjust its layout.
- Division of one room into several functional areas.
- Creation of a private space for each of the family members.
- The ability to combine different styles and design directions in the interior.
Most often, the bedroom includes two zones - a study and a place for rest. Sometimes it is combined with the living room. The nursery space can be divided in two ways. In the first case, the layout is drawn up so that two children of different sexes or children of different ages can comfortably live in the same room. In the second case, the nursery is divided into a play area and a place to sleep. Separation is also necessary if a child and an adult live in the same room.
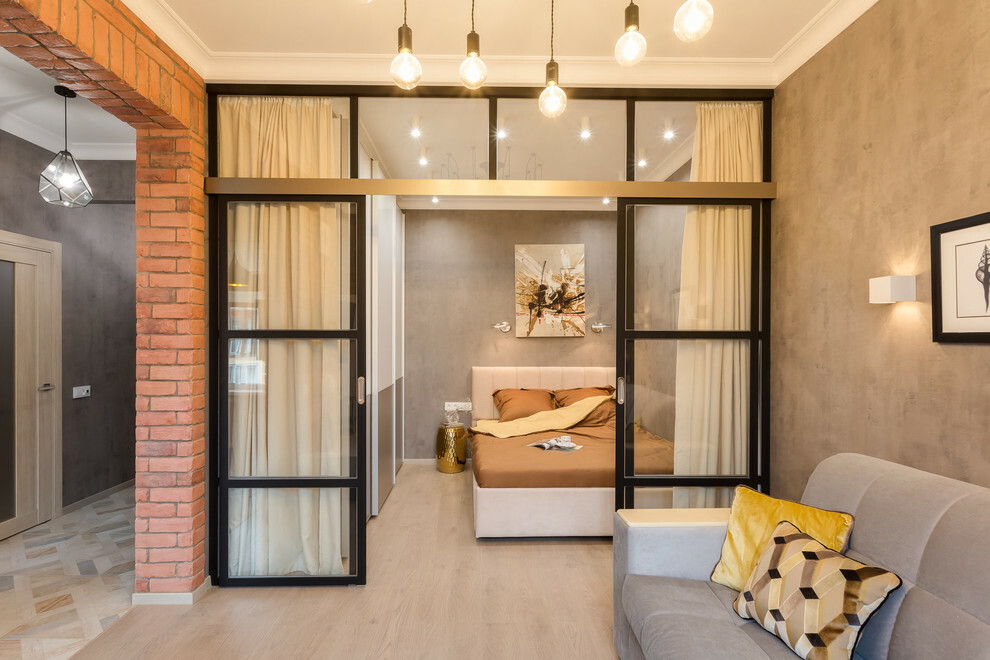
With the help of zoning, you can adjust the layout of the room and create a completely new design.
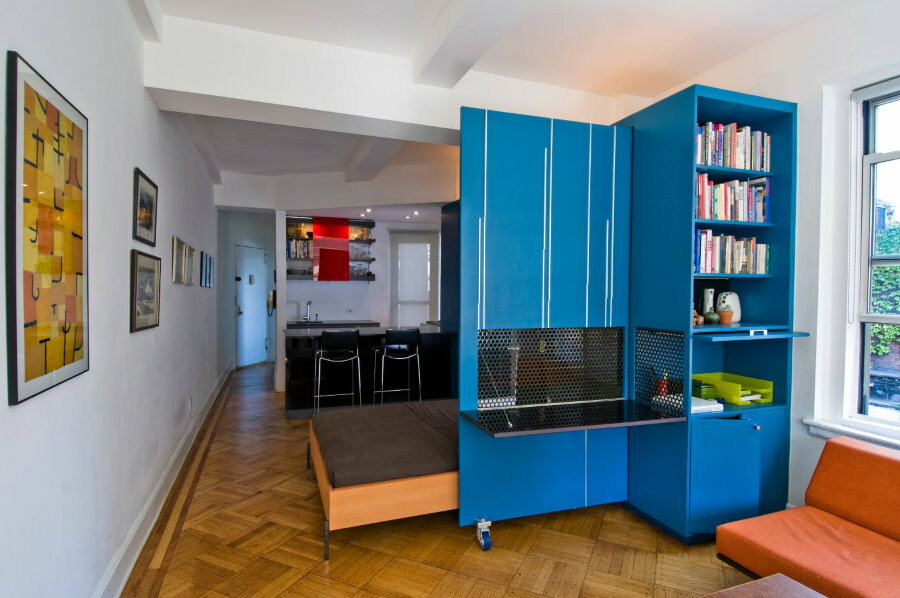
Unusual solutions, combinations of hidden and closed compartments, the use of transforming pieces of furniture are welcome
Basic rules for zoning a room
How to zone a room so that later you will not be disappointed with the result:
- The optimal place for a bedroom is in the far corner of the room. In this case, movement around the room will be minimal.
- It is not recommended to divide rectangular rooms along. This idea is not very good for elongated spaces, as their width and comfort are significantly reduced.
- If a rack or chest of drawers is used as a partition, it is advisable to arrange all zones in the same style. So the interior design will not suffer if there is a rearrangement of furniture.
- Do not divide the window opening with a partition, otherwise the room will seem small.
- If there is only one window in the room, it is desirable that it be located in the bedroom. The living room can be limited to artificial lighting.
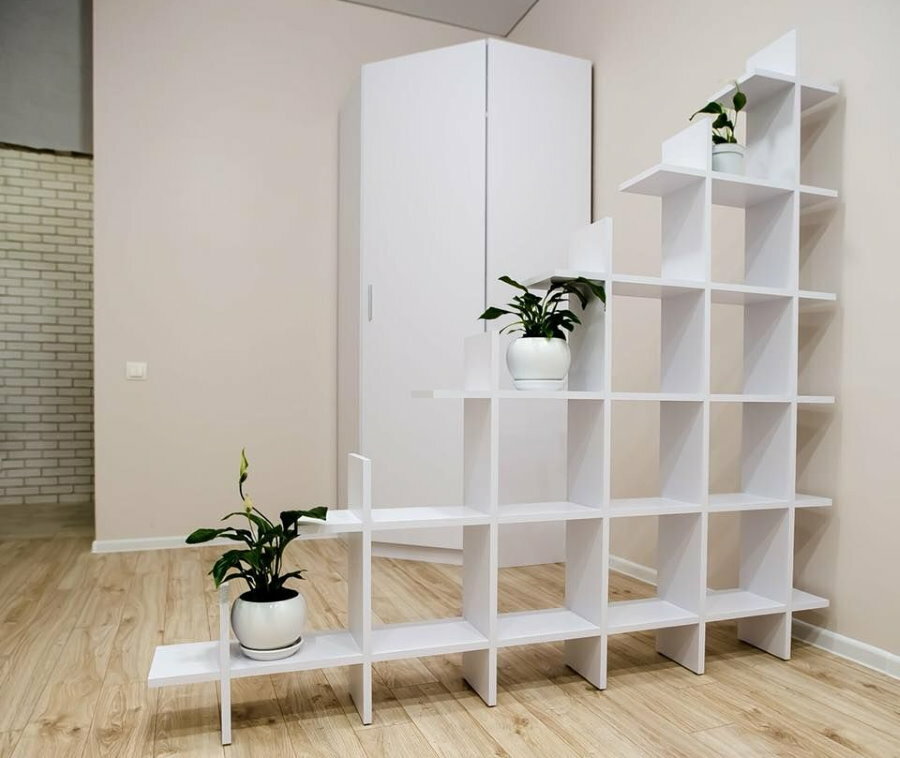
A ladder rack is well suited for zoning a small room. This design does not clutter up the space and does not shade the back of the room.
Using mirror and glossy surfaces, you can visually expand the space.
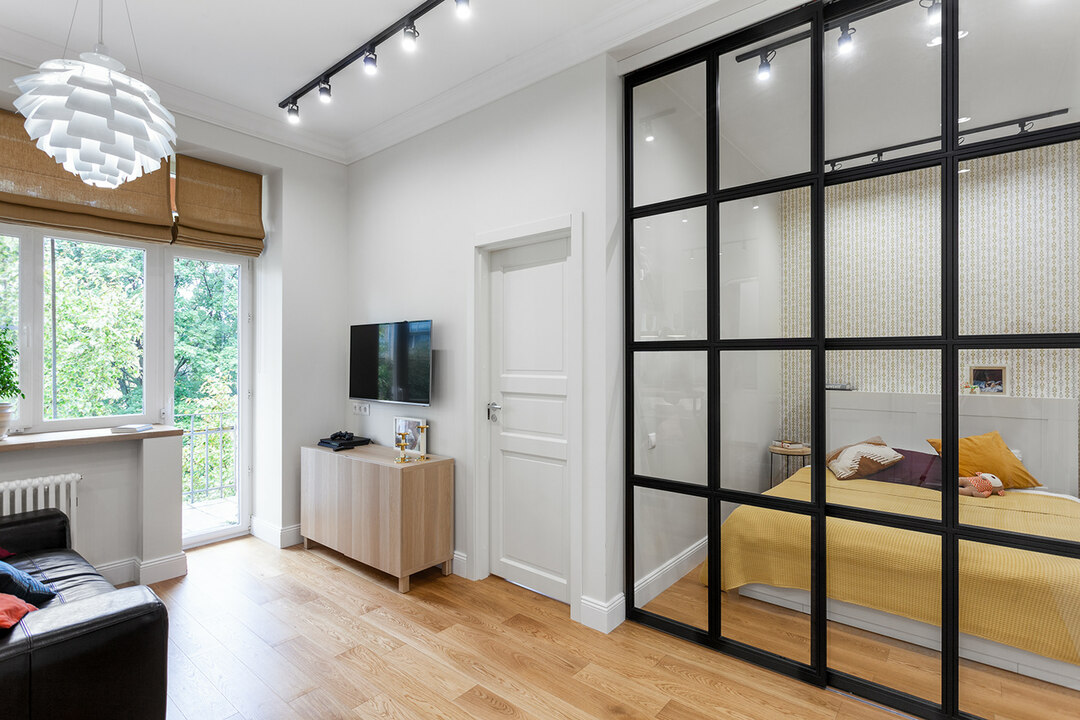
Zoning as a design technique is used both in spacious rooms and in small rooms.
Small room zoning
Division of space is the only way out for owners of one-room apartments. This is the only way to ensure the presence of both a bedroom and a living room. In this case, you need to act very carefully.
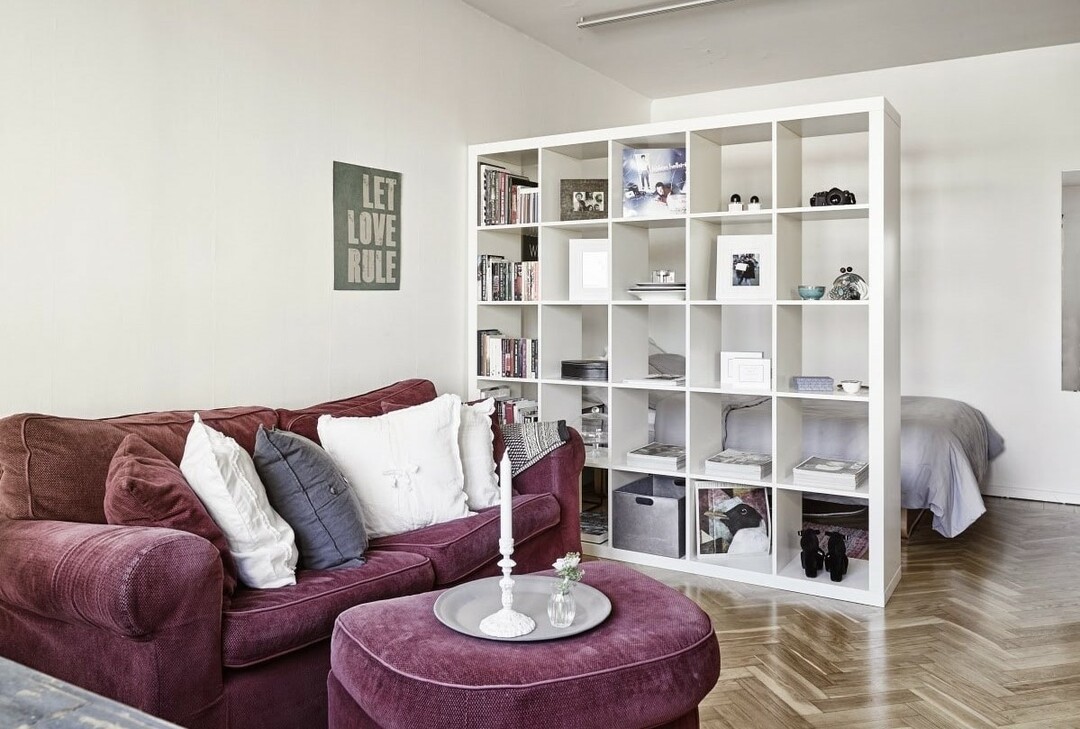
A popular option for zoning a one-room apartment is an open shelving that will divide the space and will not interfere with the penetration of natural light.
Recommendations for zoning small rooms:
- The design should have as few details as possible, it is desirable to exclude bulky items.
- A variety of textures, patterns and shades should be avoided. Everything needs balance.
- It is recommended to give preference to light colors. Dark colors visually reduce the size, create a gloomy atmosphere.
The main goal is to save usable space. Compact wall shelves are suitable for storing things. By fixing the plasma panel to the wall, you can get rid of the TV stand. Convertible furniture is not only functional, but also saves space.
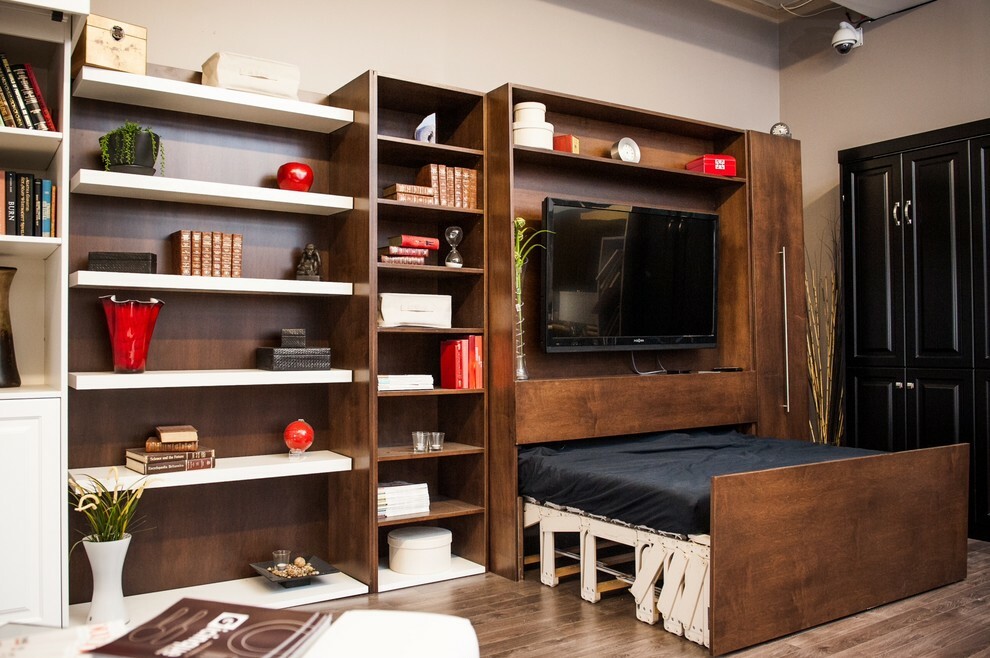
Convertible furniture is perfect for arranging a small apartment
If a loggia or balcony adjoins the room, you can additionally expand the living area. For this, the partition is completely or partially removed. The main thing is to take care of high-quality insulation.
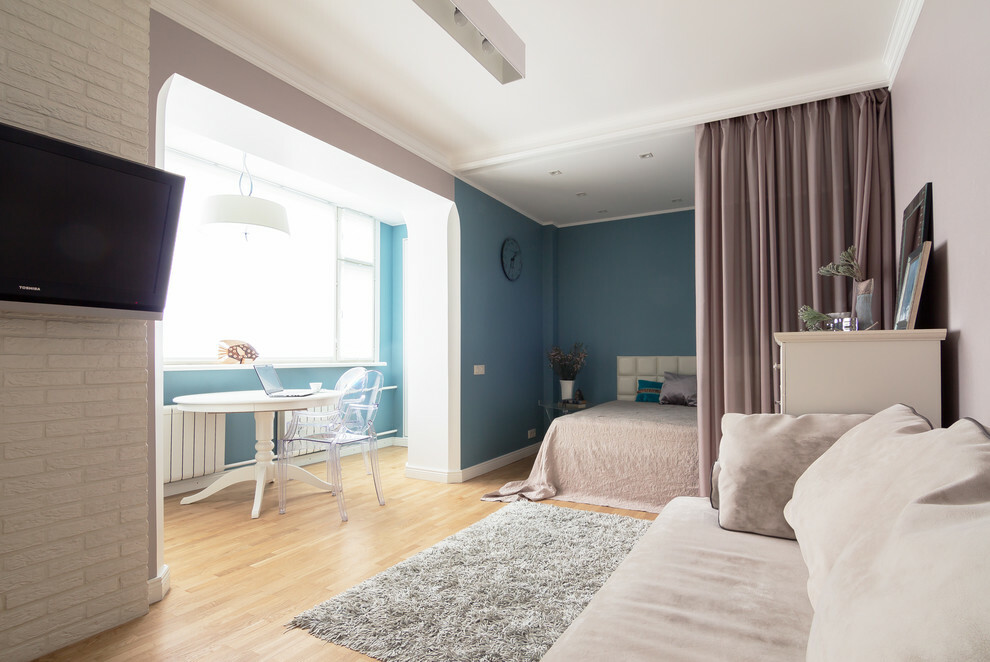
The insulated loggia can be used to organize a study or as a recreation area
Zoning a square room
If zoning of a square room is supposed, the furnishings need to be thought out very carefully. In the process of dividing, you should avoid rectangles that are too elongated. To make the interior look organic, you can equip a beautiful podium. The structure should be located diagonally.
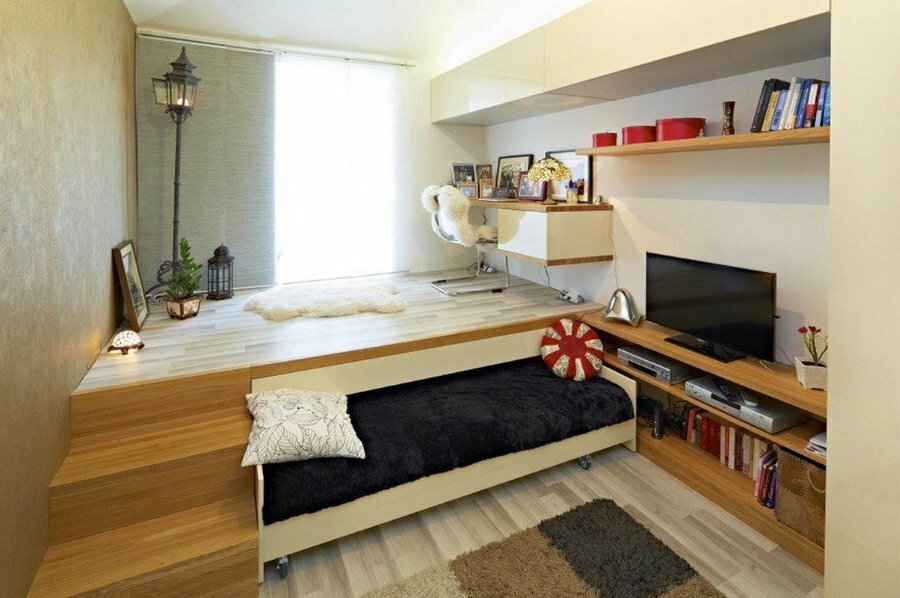
Podium with pull-out bed - a great idea for zoning a room for a teenager
How to properly zone a square room:
- It is better to replace a double bed with a transforming sofa (angular design is recommended).
- It is advisable to organize the situation so that natural light from the window at least partially falls into the living room.
- Separation of space by means of a radius partition is allowed. For lighter options, a curtain is also suitable in combination with a rounded guide.
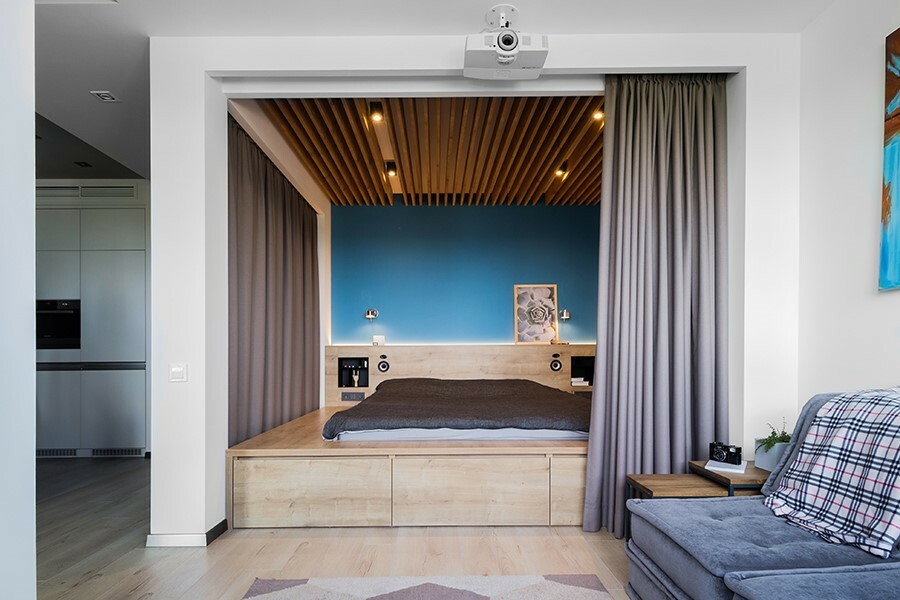
The podium can also be made in a wall niche. The recess will house not only a sleeping bed, but also a storage system for things and bedding
Experts do not recommend highlighting several areas in a square room at once, using high structures for this. The best option would be zoning while maintaining communication (partition height from 0.8 to 1.2 m).
Room zoning methods
There are two ways of zoning premises: reversible and irreversible. In the first case, screens, mobile partitions, furniture are used. If desired, such repairs can be changed at any time without consequences. Irreversible zoning involves the demolition and construction of walls, the installation of compartment-type doors, the construction of a podium. These elements are stationary. Before zoning the space in the room in this way, you need to think several times and foresee everything.
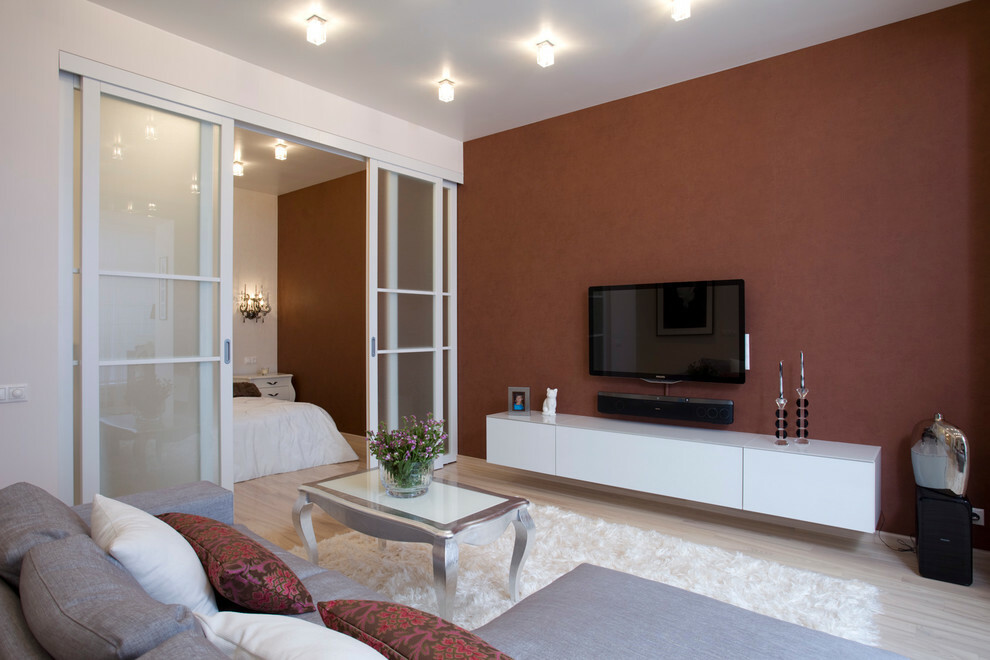
You can divide the room into zones using furniture, partitions or finishing materials.
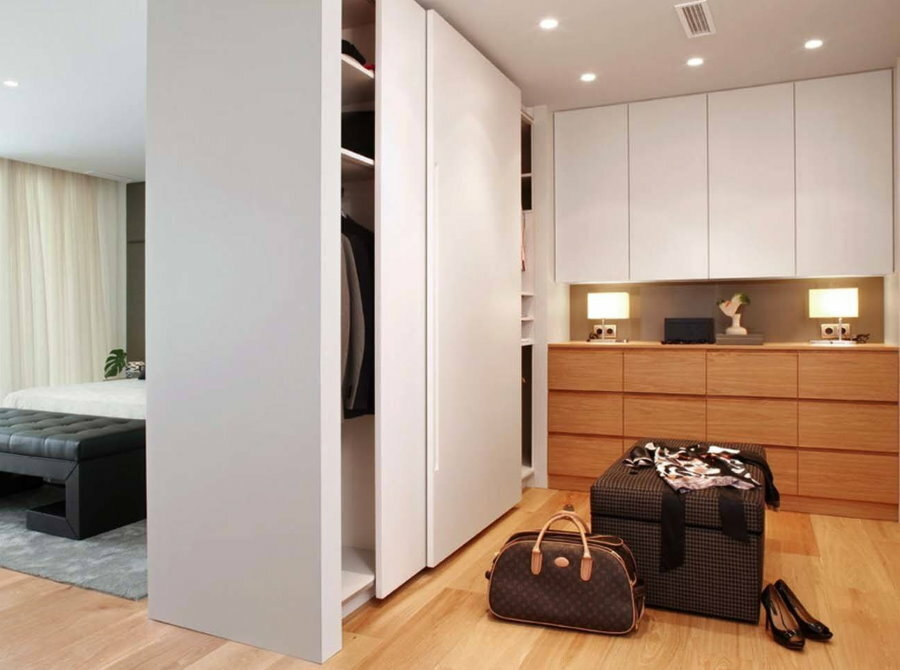
In the photo, the option of separating the entrance area from the living room using a built-in wardrobe
Using a sofa or chest of drawers
If it is supposed to be divided into a bedroom and a living room, first of all you need to decide on the arrangement of furniture. The traditional solution for a restroom is a bed with bedside tables. A sofa is installed in the living room. It is he who can act as a separator. If space permits, armchairs and a bookcase are also installed here.
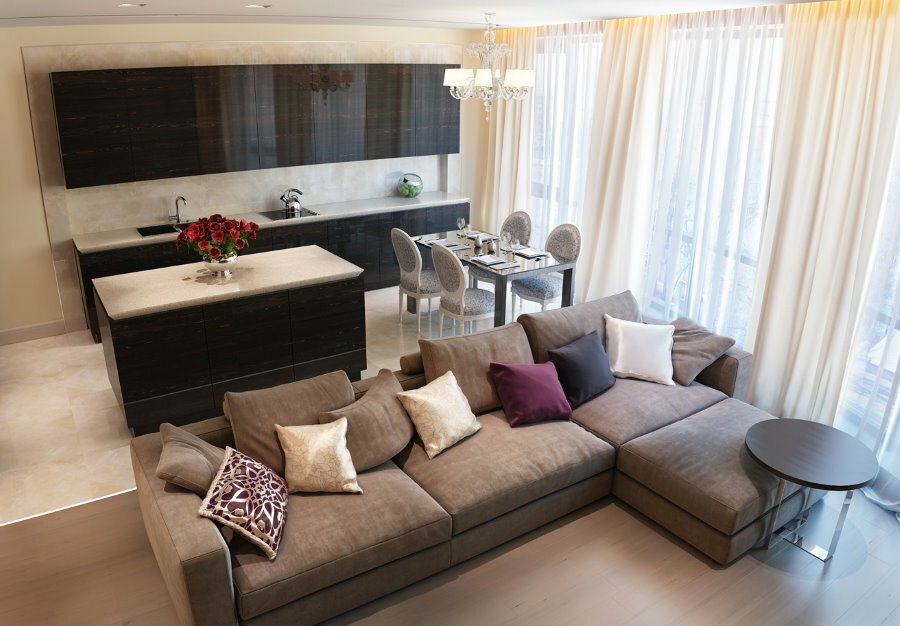
Dividing space into sections using a sofa is most often used in the kitchen-living room
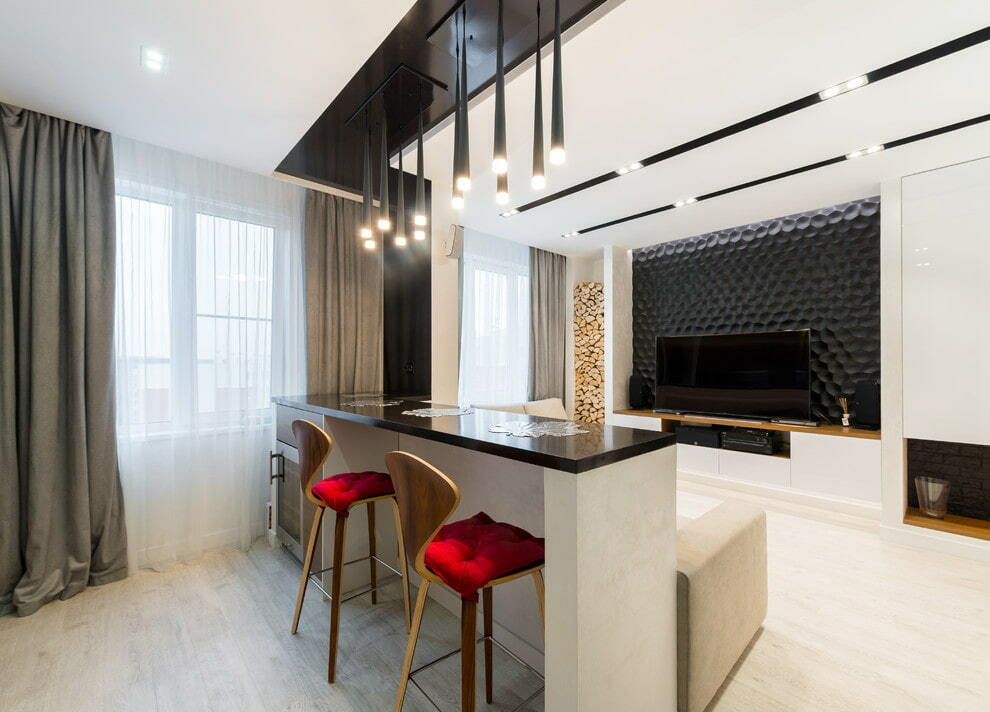
The sofa is often combined with a bar counter
Using a dresser as a dividing element is another example of retained zoning. A wardrobe or a high headboard can also serve as a partition between the bedroom and the living room.
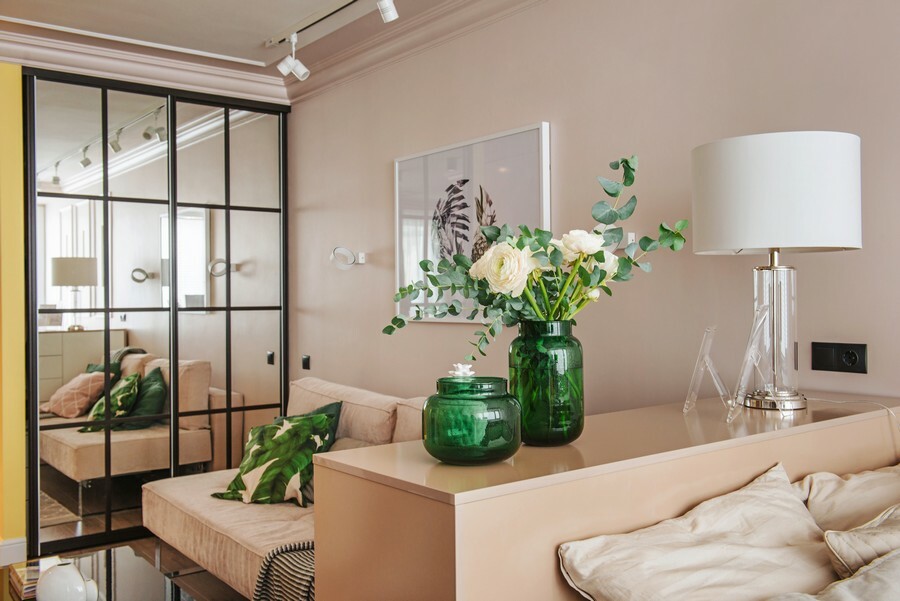
A chest of drawers will divide the room into functional areas, but will not provide privacy in the sleeping area
Using a partition
A plasterboard or plastic partition will be an excellent interior solution. This construction successfully copes with the separator function. At the same time, it opens up wide possibilities for decorative design due to shelves, niches, unusual shapes and lighting.
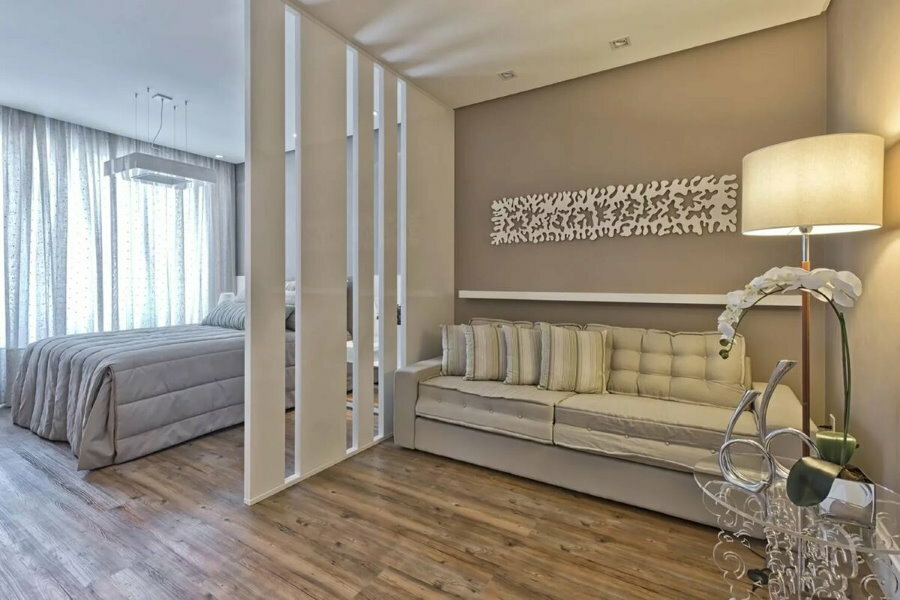
A stationary partition is suitable for zoning rooms with an area of more than 20 square meters. m.
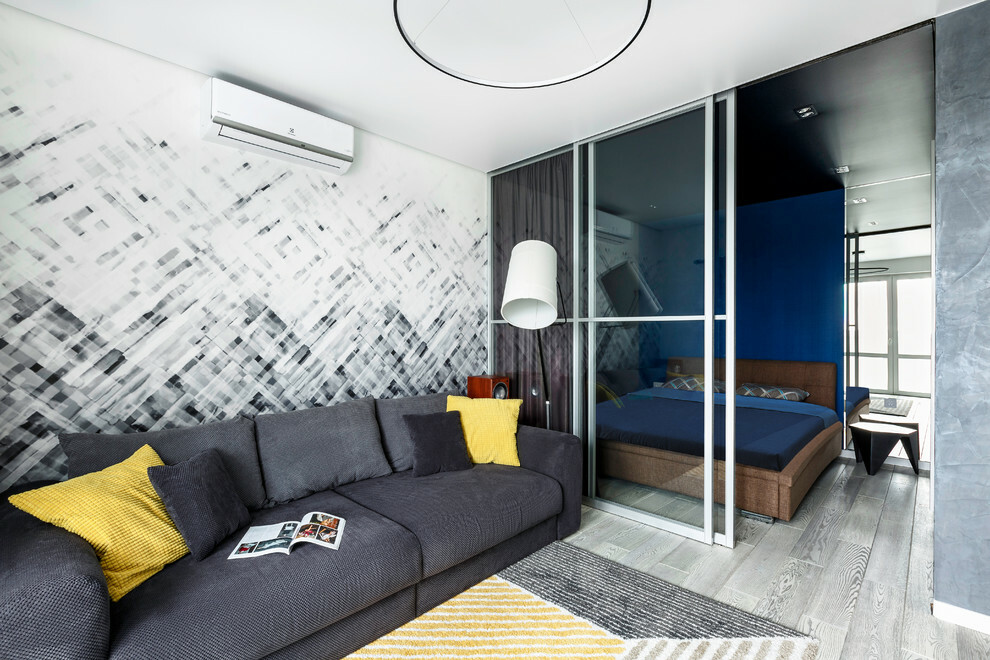
An alternative solution is a sliding partition, which allows you to easily transform the interior and create clearly defined areas
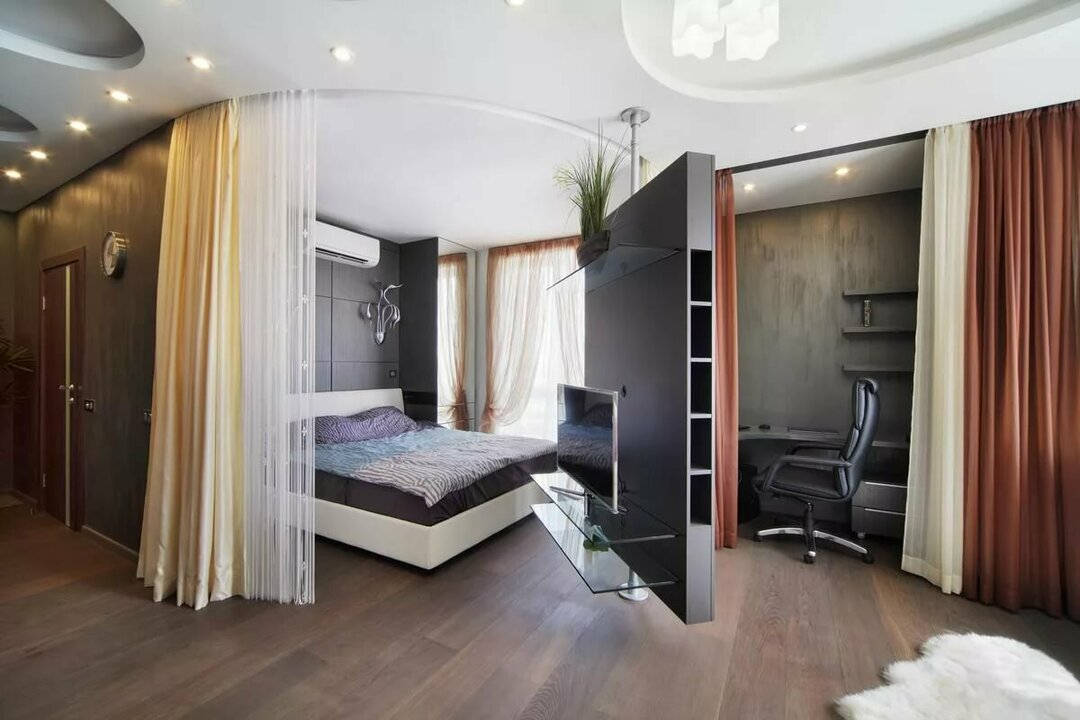
Swivel partition - the original version of dividing the room into zones
Finishing materials
Wallpaper has been successfully used for visual separation. By combining canvases of different colors, you can create a clear border between the zones. It is better to give preference to contrasting shades. Modern wall murals with realistic patterns are ideal for this purpose.
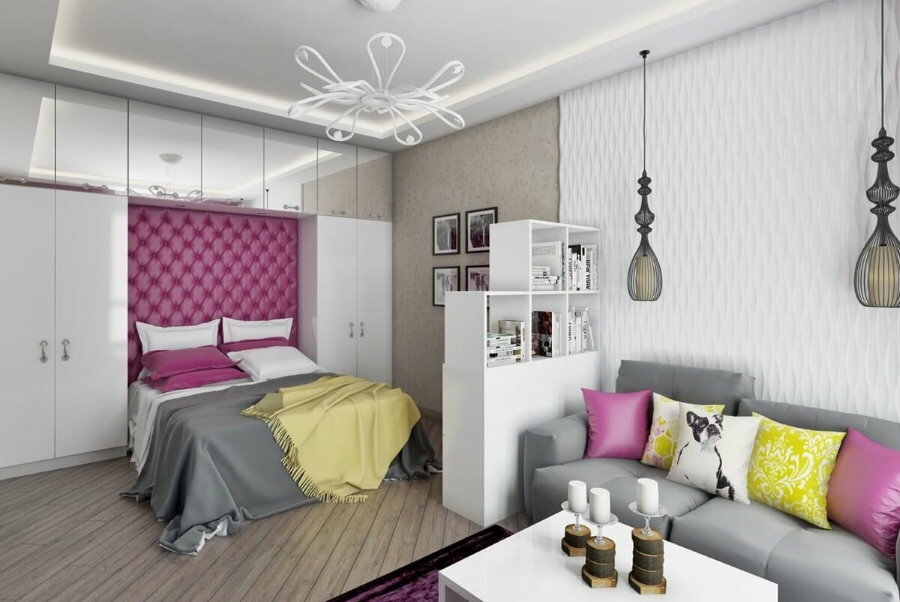
You can divide the room into zones using different wall, ceiling or floor finishes.
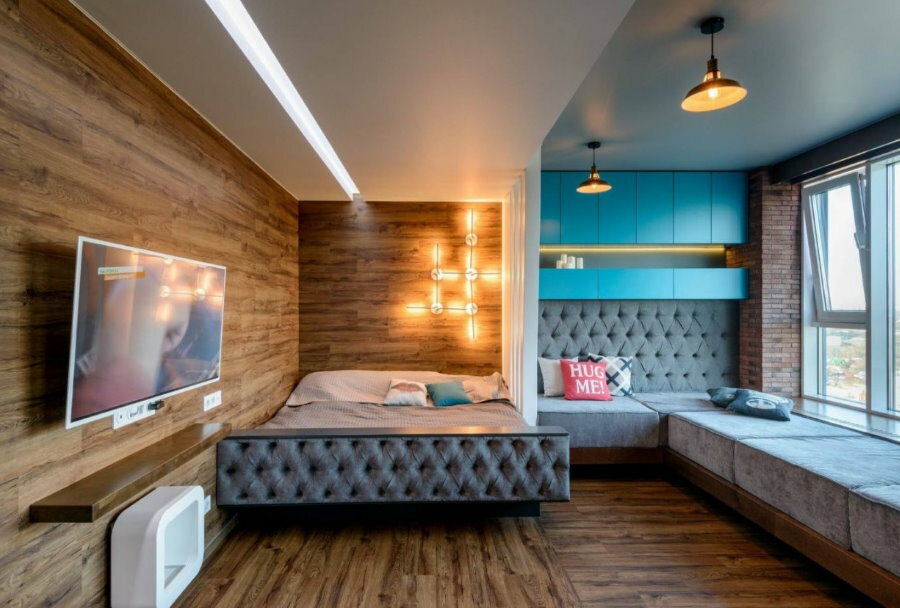
Lighting devices can act as additional zoning elements.
In addition, you can play with textures, combining, for example, decorative plaster and wood panels.
Photos of examples of beautiful room zoning
There are other ways of dividing the interior space. In interior photos, you can find the zoning of rooms with the help of an unusual design of ceilings, textiles and even multifunctional furniture. The result depends only on imagination and budgetary possibilities.
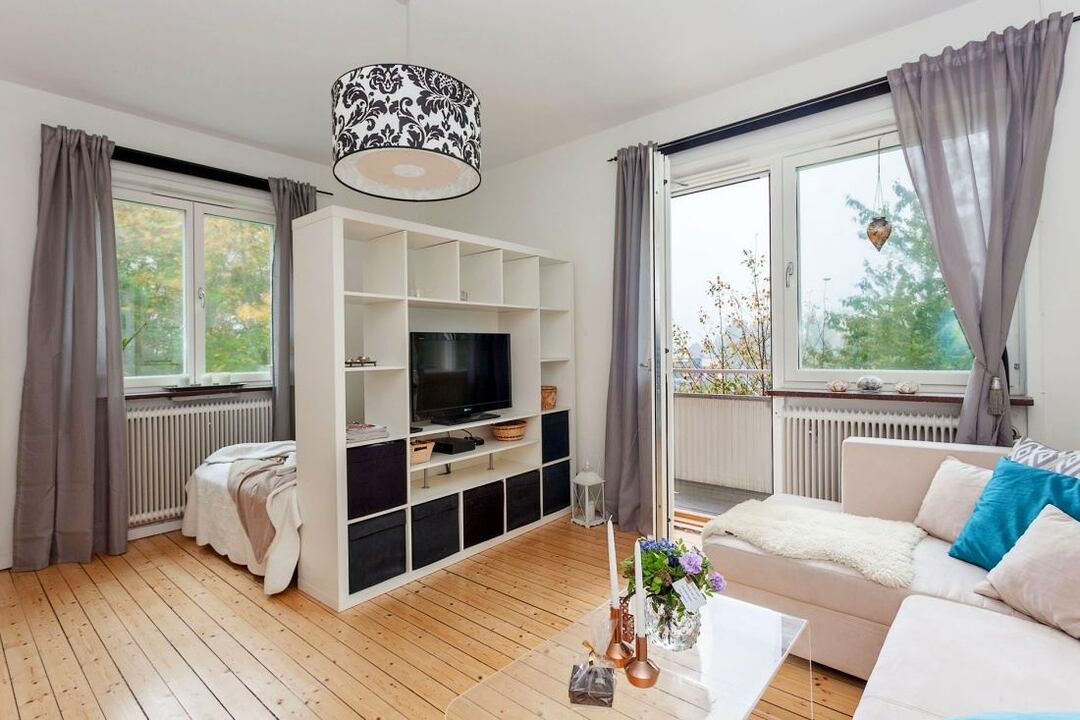
In the photo there is a sleeping area, separated from the common space of the living room by a through rack
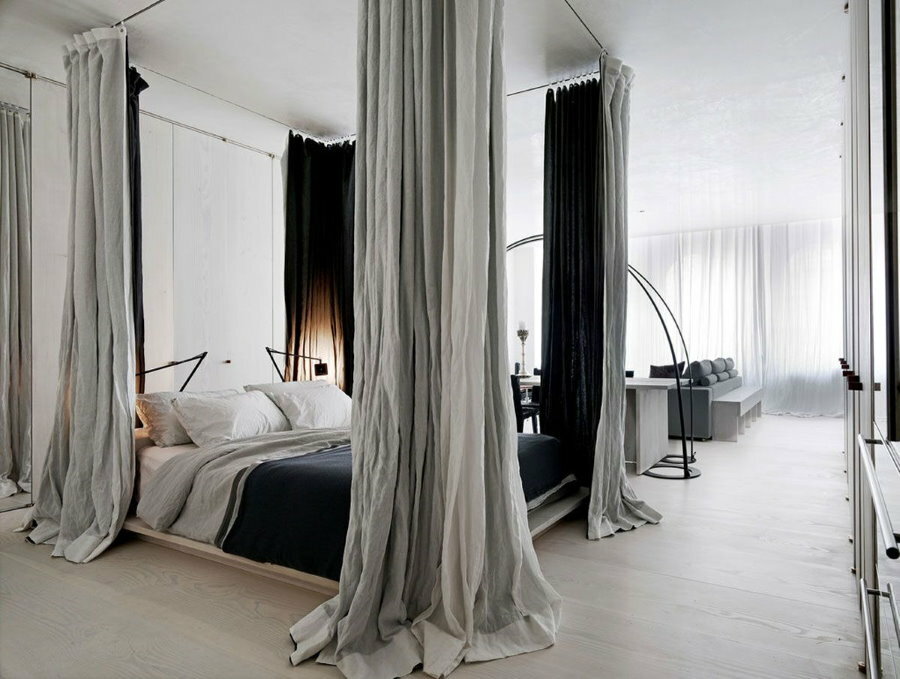
The photo shows an example of a budget option for zoning a room using thick curtains attached to the ceiling cornice
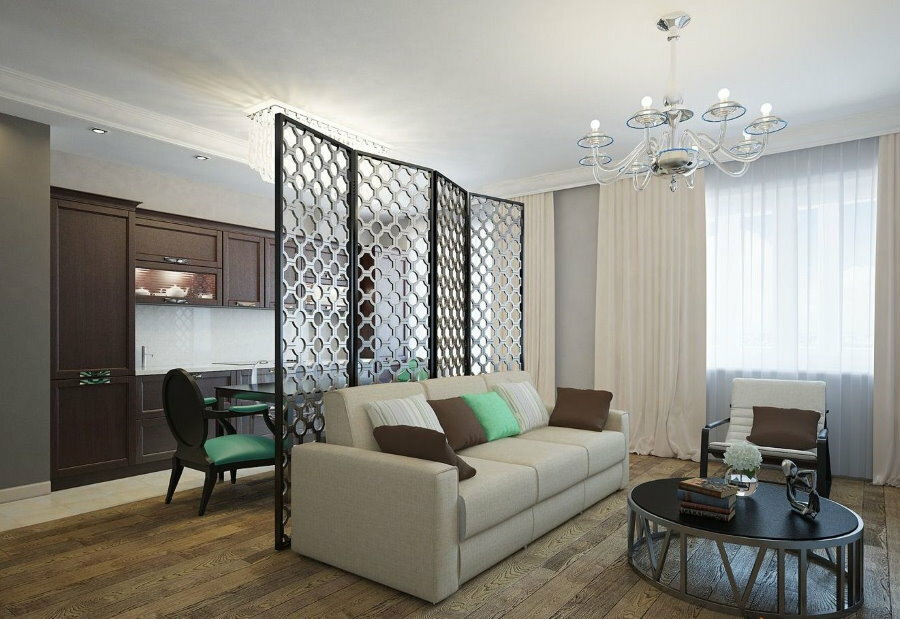
Another simple solution is zoning the kitchen-living room by means of a mobile screen
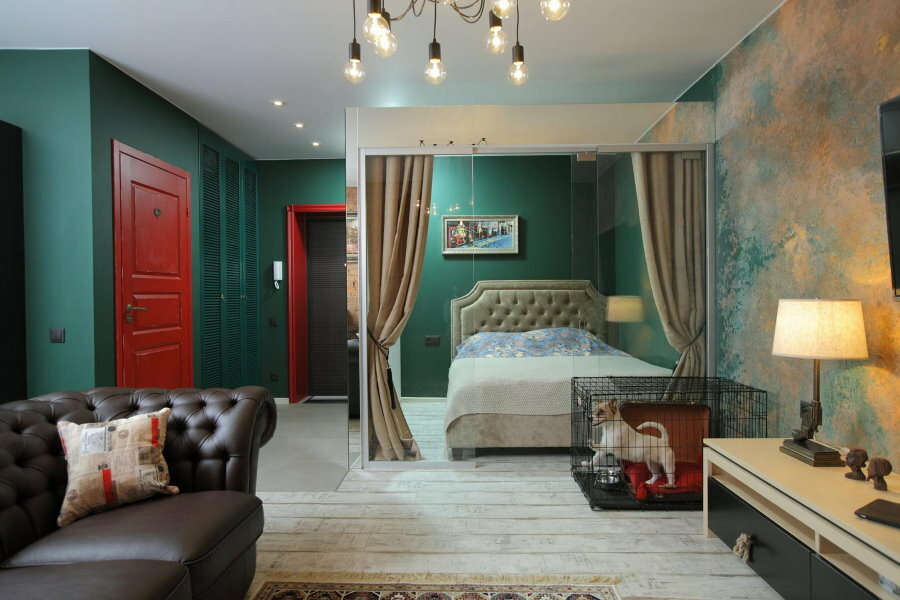
It is not enough just to take and divide a room in one way or another. It is necessary to think over the idea so that the zoning element harmoniously fits into the overall environment



