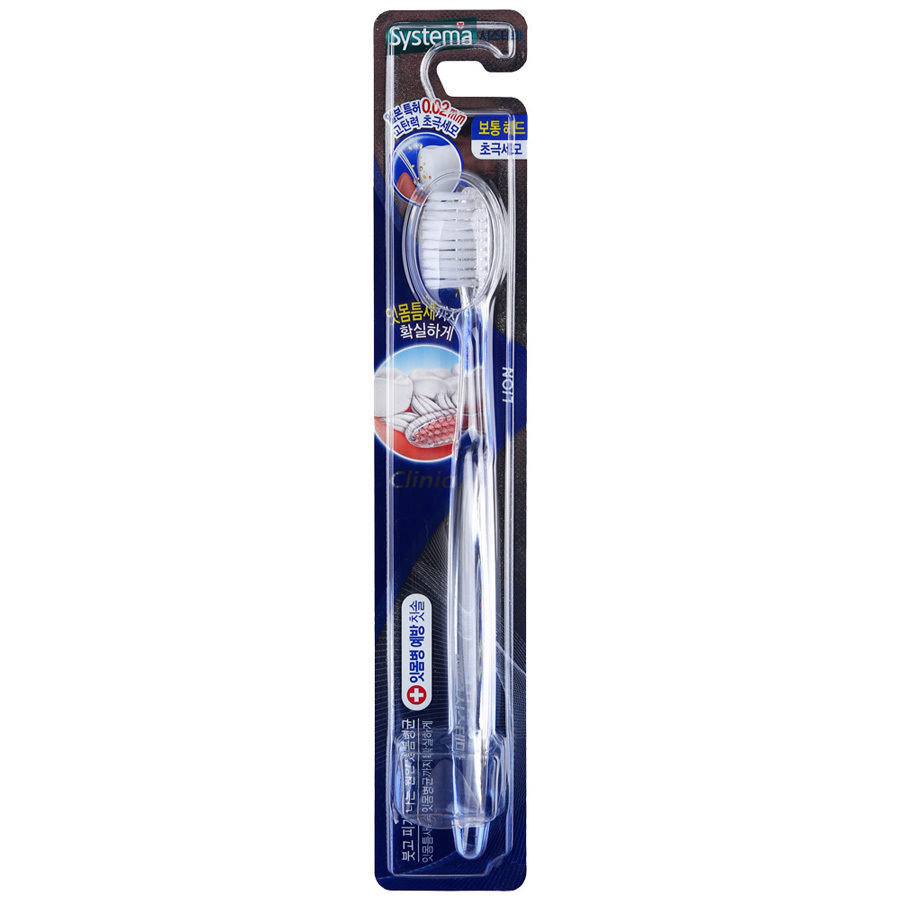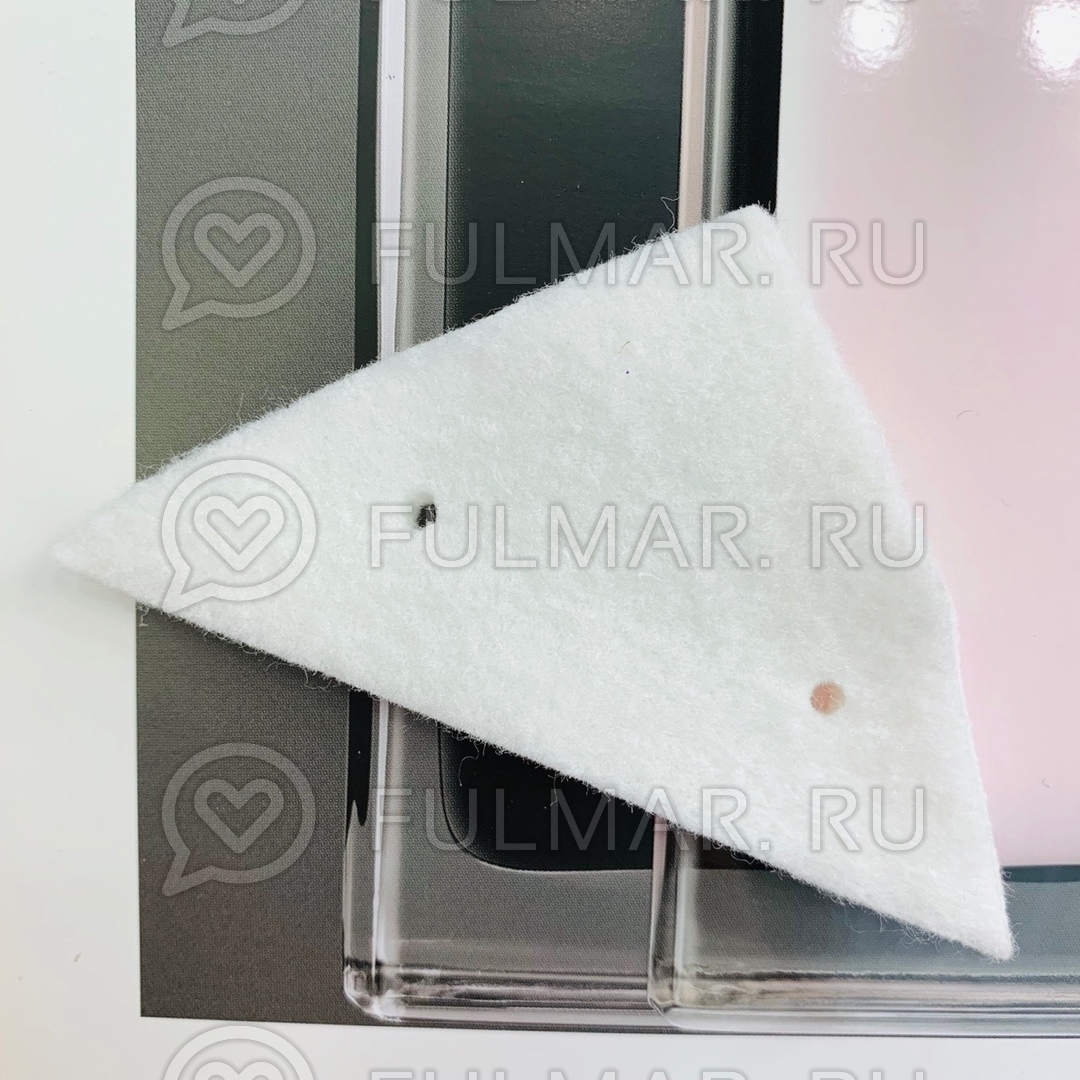Studios are very popular among the young and the elderly. Such housing is comfortable for living, attracts open-plan and modern design. Not everyone is available to purchase a spacious room, but it is possible to turn a small apartment in a trendy studio. Properly developed design and decoration of the studio 28 square meters not so difficult. In addition, this is a very exciting and interesting process. Let's consider the key points of creating a comfortable, modern, compact housing, to get acquainted with useful recommendations and the possible nuances that are worth considering when designing future apartments of studio 28 square meters.
Content
- Features studio apartments
- Development of a design project
-
Competent planning studio apartments
- hallway
- Kitchen and dining area
- Living room
- Sleeping area
- Workplace
- Bathroom
- color solutions
- Features of lighting a small space
- conclusion
Features studio apartments
This apartment has a finished layout, can be purchased directly from the developer. Another option would be to convert the one-bedroom in a modern studio. It is necessary to bear in mind that making alterations on their own, you may encounter some difficulties. Will have to seek permission of the relevant authorities. After all, you will need to demolish the wall and can be removed only non-bearing partitions. In the studio apartment, in most cases, the walls are provided only for bathrooms and bathroom, the rest of the space remains open. Therefore, you must carefully consider which is more important, modern and spacious accommodation or an opportunity to be alone in a separate room. Families who live two or more children is better to abandon this type of housing in favor of conventional apartments with several rooms.

Dwellings with the meter 28 square. m. may be rectangular, square, in the form of a tunnel. If you are only going to buy such housing, it is recommended to opt for a flat in the form of a square.






Development of a design project
In developing the project, coordinated with the local authorities, you need only the demolition of walls, replacement of pipes and wiring, if required.
When planning in the first place, it is important to identify areas for kitchen, dining, sleeping, working. Distributing the Scheme functional areas convenient to the principle of a kitchen-living room-bedroom. The remaining space can be used at their discretion. You will need to map out the future studio, consider placement of functional areas, placement of furniture, storage of things. Every detail is desirable to take into account at the planning stage. It is important that a studio apartment was spacious and well-lit. If the room has only one window, then you need to add more artificial light sources on the perimeter of the ceiling. When there are two windows, additional daylight will not be required, the room will be enough light in the studio.
See also:Design options for one-room apartment of 33 m2

The great advantage of the apartment-studio is the presence of a balcony. It can be converted into a dressing room, lounge area or in the office. This will save additional meters and to create the necessary functional area. Care must be taken in advance of the warming of the loggia.





Competent planning studio apartments
It is important to think through the project of the future studio to suit the individual needs of tenants. After all, for a girl it may be desirable to have a spacious dressing room, and for a man is more important would be the working area, a place for leisure and meetings with visitors. For couples with a child the future of housing is planned so that each family member had his own private space. Ideas for the layout of the apartment studio 28 square meters. m. a large plurality. Their implementation can turn to professional architects and interior designers, or to try to translate their ideas independently.

In the design studios need to stick to one style of design, such as minimalism, loft, Scandinavian, classical and so on. Zoning space is carried out by various techniques. Functional areas can be divided using decorative items, furniture, multi-level ceiling structures, different floor coverings, conventional partitions.

In the studio, where the child lives is better to buy a multifunctional, integrated furniture, bunk design. For example the bed with integrated drawers, shelves or storage sleeper coupled to a cabinet or desk. Zoned private children's space is possible by means of screens, curtains, sliding partitions. Sometimes the separation space are pieces of furniture, open shelves, cabinets and other small. For a teenager can be equipped with a sleeper on the second floor, under which the working area will be located.

hallway
Hallway in the studio apartment is separated by partitions or other decorative floor covering. In this area should be a minimum of accessories. It can be hooks, shoe racks, a large wall mirror. Also, in the hallway is necessary to take care of a separate light. Built-in closet or a niche with mirror, sliding doors provide storage space and will simultaneously perform the function of a mirror. Setting a corner cabinet can save a lot of floor space. In small Khrushchev, in the hallways are often found pantries that serve as storage space. If the closet to install sliding doors, you get a roomy closet, which does not take much space.
See also:Interior design studio apartment 34 square meters. m

The small entrance hall is not recommended to install the storage system of things open, to avoid cluttering up the territory.





Kitchen and dining area
In the working area of the kitchen set functional headsets or built-in furniture with appliances. The small-sized indoor rational to have a minimum amount of equipment, only the most necessary. If the kitchen windowsill and extend below the post shelves, drawers, so you can create extra space for household appliances, storing utensils or other necessities.

The working zone may be separated from the dining bar. This will create additional space for guests and household. Also decorative zones separated by partitions, different floor covering. For example in the kitchen tiles, laminate flooring in the dining room. To joints distinguishable flooring aesthetically pleasing look, using special pads.





Living room
In the recreation area can be set sofa-transformer or rollaway bed, this furniture will provide an extra bed. In some cases, a sofa at the same time serves as a kind of barrier. To save area, tv is better to hang on the wall. In the living area, space partition, set multi-level ceilings, the floor is spread a soft carpet.






Sleeping area
It is advisable to arrange the sleeping area away from the kitchen and bathrooms. A place to sleep can be distinguished podium, at which place an additional storage space. Sometimes in small rooms set in a cabinet bed that unfolds only during sleep or rest. If the height of the room allows, the sleeper is organized from above, on the second floor. Under it will be an additional portion, for example for the workplace or leisure.

The sleeping area is separated by means of various embodiments:
- decorative partitions;
- through shelves;
- screen printing, textile curtains, valance.





Workplace
Working area, most often organized in the living room or bedroom. You can use a folding, sliding furniture. The main thing that a place to work, study well covered. Of workplace sometimes expand the window sill, which will serve as a table. Such a site for work or study will be well illuminated by sunlight during the day. If you can not use the space under the window, the best solution is to buy a compact, transforming furniture.
See also:Interior design and layout evrodvushki

Bathroom
Bathroom and toilet should be isolated from the rest of studio apartments. Ie, walls, doors, in this case, remain in place. Sliding doors, as opposed to swing, will save additional space. Corner bathroom fixtures and furniture will occupy less space in small rooms. If the bathroom and toilet are separate, they can be combined. If you move the toilet to the bathroom, you will get additional footage for the rest of the studio space. In small apartments, studios often installed showers instead of baths.





color solutions
The interior of a small apartment should prevail bright, pastel colors with bright, saturated accentual spots. The glossy surface of the cladding material and broaden the space visually mirror. White is often used as a major because it successfully combined with any other colors. The prevailing snow-white scale gives the room presentable and expands the space. The color solution is determined based on the selected stylistic direction.

Features of lighting a small space
When creating a modern design studios, central, lounge area need to cover as much as possible. In other areas such as using the scattered light. In a small apartment it is not recommended to install massive, voluminous chandeliers. Instead, use multiple flat, little lamps. So the room will be perceived as a more spacious. Each functional zone must be illuminated by separate artificial light sources. For example, in the work area is set a table lamp or wall lamp in the bedroom wall lamp, night light. The apartment-studio is to be a multi-level lighting.





conclusion
In conclusion it is worth noting the pros and cons of the studio apartments. This will help to more accurately determine the choice of the future homes.
Benefits:
- It is possible to get a spacious, bright apartments with a modest size of the flat.
- You can change the layout freely according to their desires and needs.
- At any time, easily changing the location of functional zones, if necessary.
- For interior fit a variety of different design styles.
Disadvantages:
- Lack of capital walls leads to the noise coming from the adjacent functional areas and the spread of odors from the kitchen.
- Redevelop the property to be agreed with the relevant regulatory authorities.
- The studio is not suitable for living in it to large families.
Nevertheless, the popularity of modern studio apartments is growing every day.



