Recently, studio apartments have become more and more popular. And the reason here is not only the cost, but also the ability to create an interior to suit your tastes and needs. However, before starting, it is worth understanding some of the subtleties.
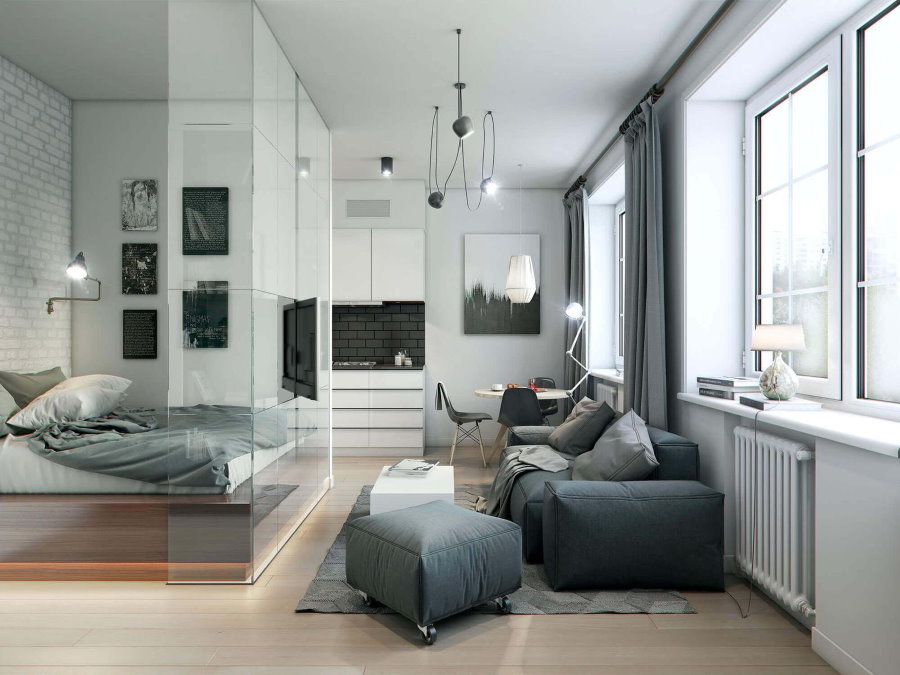
A studio apartment is a fairly convenient housing option for a bachelor, girl or couple
Features of the design of a studio apartment
Content
- Features of the design of a studio apartment
- Advantages and disadvantages of a studio apartment
- Styling options for a studio apartment
- Loft
- Provence
- Art Deco
- Empire style
- Classic
- Scandinavian
- High tech
- Minimalism
- Eco style
- Design options for a studio apartment depending on the shape
- Rectangular
- With one window
- With two windows
- Design options for a one-room studio apartment
- Design options for a studio apartment of 13 sq m
- How beautiful to furnish a studio apartment
- Lighting selection
- Choice of decor
- Furniture selection
- Video: Overview of a small studio apartment in white
- Photo ideas for interior design of a studio apartment
Studios differ from apartments with a conventional layout by the absence of internal partitions. This allows you to use the space in an original way; to achieve a good result, you should adhere to the following recommendations:
- It is necessary to correctly organize the zoning of the room, dividing the working, living and kitchen areas. This can be done using shelves and bar counters. In this case, most of the space is allocated for the living room. The kitchen area is made as compact as possible, for which built-in household appliances are used. The working area is optimally placed near the window, using the window sill as the basis for the table.
- It is worth choosing beige, milky and sandy as the main colors of the interior. In this case, the white color must be diluted with bright elements. Contrasting colors look good.
- When decorating, instead of large lamps that visually reduce the space, it is better to use spotlights. A good option would be to highlight each individual element.
- The studio cannot be forced with a large number of small elements. It looks much better in a form free from all sorts of rubbish.
- It is more profitable to place furniture not near the walls, but in the center of the apartment. Tall and narrow wardrobes and glass tables are the right choice.
- A balcony or loggia, if available, can be used to expand the space. They can be insulated and turned into a separate room or study.
- It is strongly not recommended to use dark shades, massive furniture and heavy curtains in the design.
Before the redevelopment process, you need to develop a very detailed project that contains such furnishings that allow you to make the most of the available space. For example, it can be a folding sofa or a cot that converts into a wardrobe.
Advantages and disadvantages of a studio apartment
Of course, such an apartment is not suitable for everyone. This option will be optimal either for one person or for a young couple. After all, the fact is that modern studios are not necessarily ordinary apartments without partitions. Most often, these are ready-made small rooms, in which it is somewhat more difficult to turn around. But if you wish, it is possible.
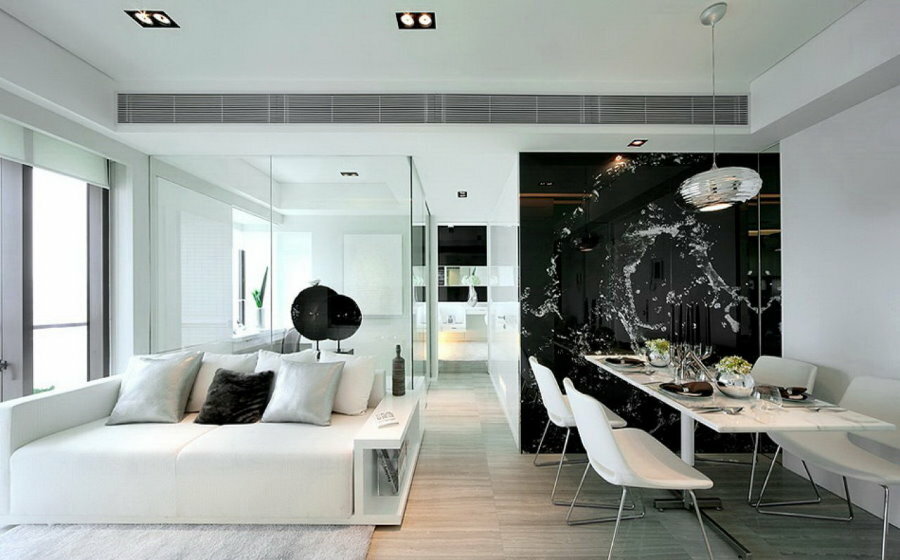
An open floor plan is a great way to make an apartment look brighter and more visually spacious.
The advantages of studio apartments include the following:
- relatively low cost and investment in repairs;
- due to the relative novelty of this format of housing on the Russian market, there is a high probability of purchasing housing in a new house with a fresh renovation and high-quality communications;
- the absence of walls leaves a wide field for the embodiment of interesting ideas, and also makes the apartment bright and cozy, regardless of the number of windows;
- the minimum number of clearly tied elements, which makes it possible to frequently move furniture;
- Due to the high demand, it will be quite easy to sell the studio.
However, a number of disadvantages can be distinguished:
- lack of personal space;
- the need for additional ventilation, air conditioning or heating system;
- the need to install a powerful hood, since the kitchen is not separated from the living area;
- the need for more frequent cleaning, because in a small space, even a small mess is very noticeable;
- difficulty in keeping large pets.
Styling options for a studio apartment
A studio can be either a single style space or a combination of different styles. The choice of design depends on the architectural features of the apartment (it can be either originally conceived in a studio format, or turned into a studio over time), the lifestyle of the residents and their number. It makes sense to carry out a design project of a studio only after defining it with style.
Loft
Has become fashionable recently. It will be a good option for residents of large cities who prefer industrial decor. This style will look most harmonious in previously non-residential premises or in apartments of old houses that have undergone redevelopment.
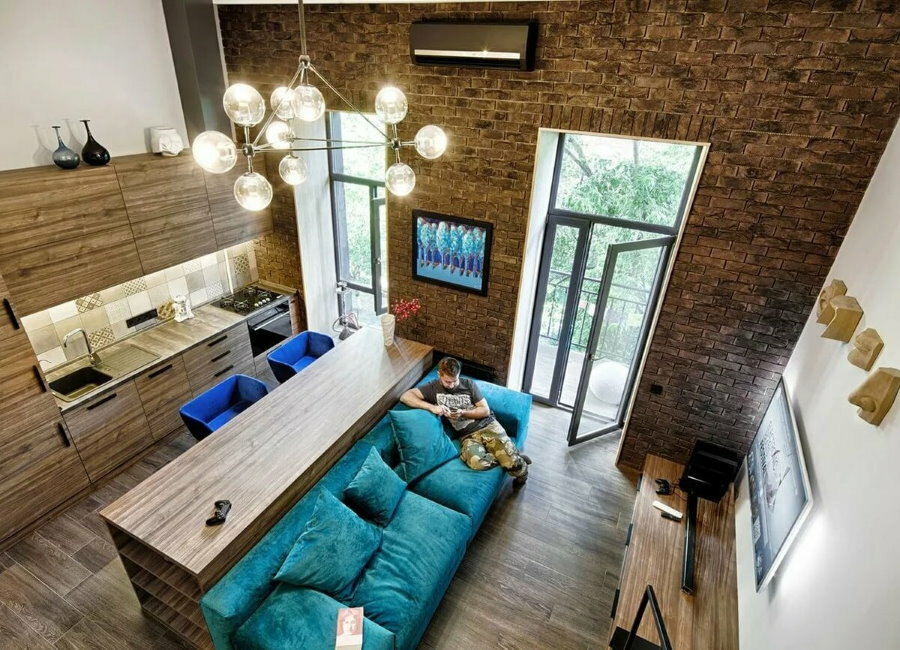
The loft is notable for its scale and freedom, which allows you to create a truly unique interior in the apartment.
Old houses are comfortable with the height of their ceilings, which makes it possible to make a second level in the apartment. Also, in them you can clean the walls down to brick, which will look many times more interesting than the design options.
The loft implies a predominance of black, gray and brick tones, as well as the use of wood, metal and stone. This requires bright colors, for example, in furniture and accessories. Large windows also look good, giving a lot of daylight, which makes the interior lighter.
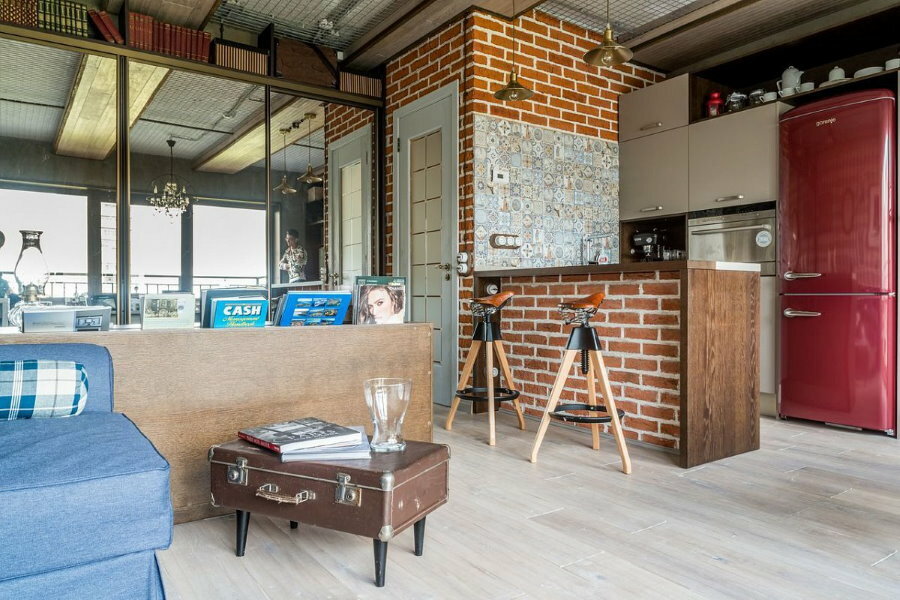
Traditionally, the loft uses brick trim, concrete surfaces and open communications.
The floors in such a studio are made using materials that imitate concrete or natural wood, while worn and scratched. The ceiling is decorated with beams, metal or wood. Their color must match the color of the flooring.
Apartment accessories should be sent back to the 50s era. These can be black and white paintings that look like newspaper clippings, tattered books, copper or brass figurines.
Provence
A studio in this style will breathe romance and freshness, provincial comfort. Provence is characterized by light tones of walls and ceilings, floral patterns of textiles and hand-made crafts.
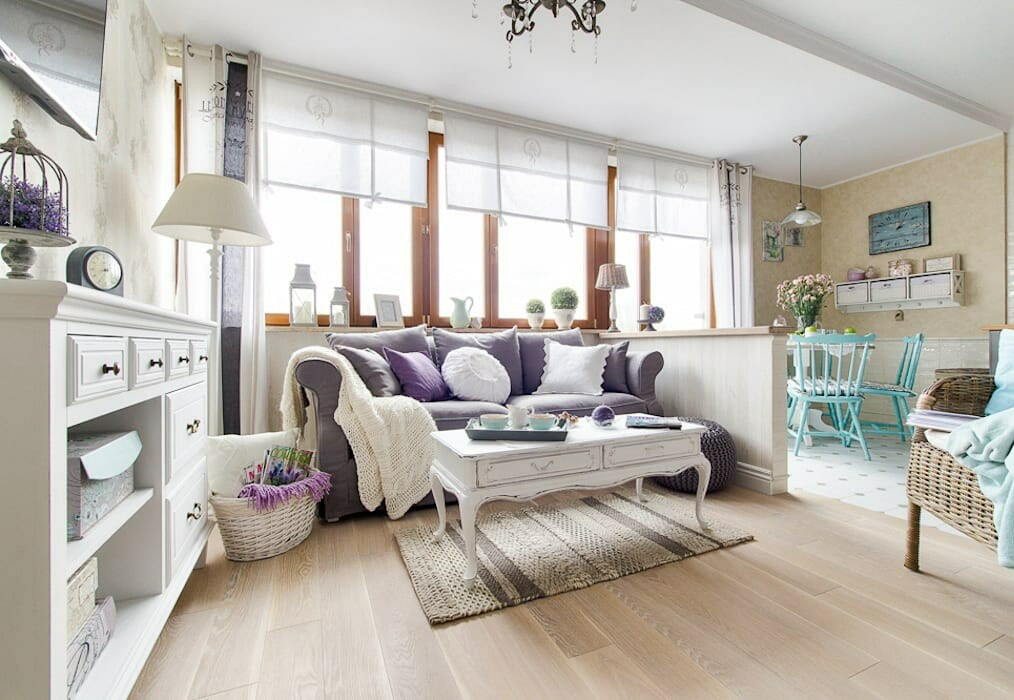
The French Provence style décor is a traditional interior with a rural twist
Art Deco
A very elegant style characterized by geometric patterns and the use of natural materials in decoration and decoration. A studio in this style will turn out to be luxurious, but its design will also be quite expensive.
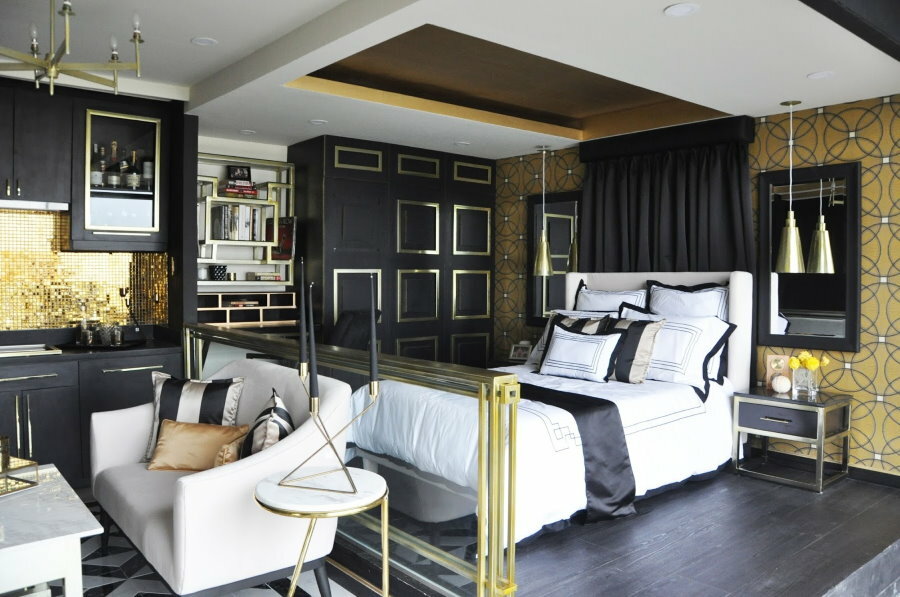
The art deco interior combines comfort, originality and splendor at the same time
Empire style
It is characterized by monumentality, severity and grandeur. Inalienable attributes are gilding, monograms and stucco molding. Additional accents are not required here, since the Empire style itself is more than elegant.
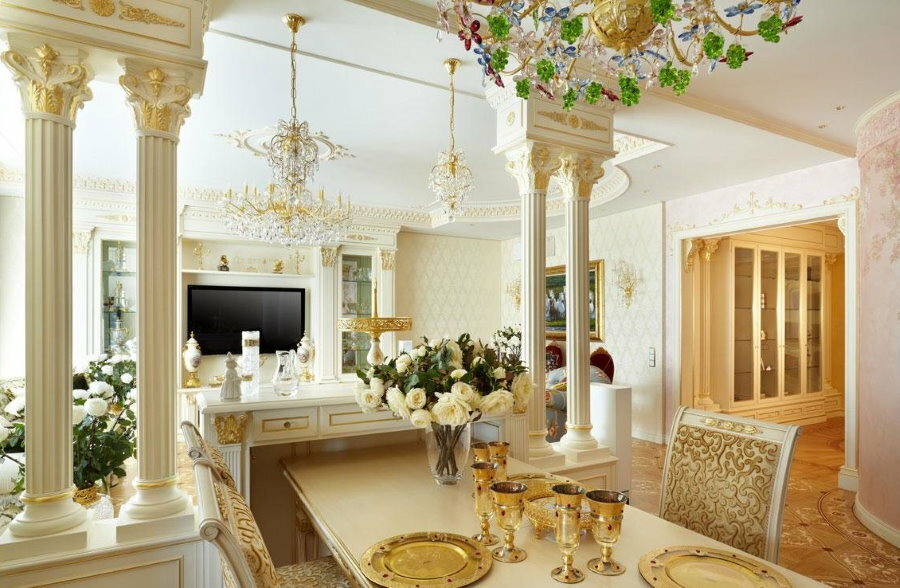
Empire style involves the use of expensive finishing materials, columns, arches and bas-reliefs
Classic
This design is characterized by conciseness and severity. The tones are mostly soft beige and brown. Massive wooden furniture is typical. You can also use bright colors of textiles, but the ornament should still be classic.
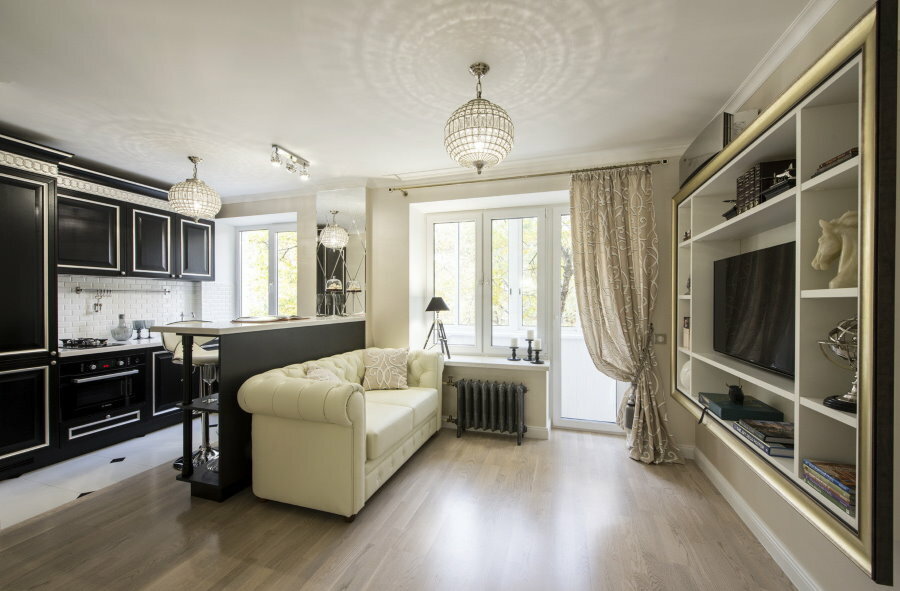
Strict classic with its laconic design fits perfectly into the interior of a studio apartment
Scandinavian
Perfect for rooms with little sunlight, it is fresh and easy to perceive. This style is characterized by light colors, white, beige and turquoise colors. It is also recommended to use bright accents.
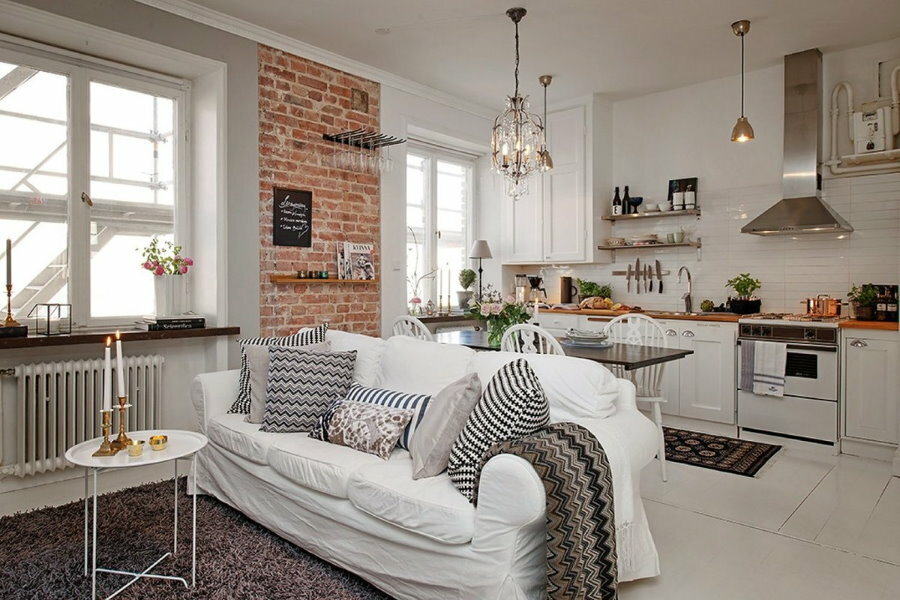
Thanks to the Nordic style, the atmosphere in the apartment becomes light, simple and natural
A distinctive feature of the Scandinavian style is its environmental friendliness, so the materials used must be either natural or their high-quality imitation. It is better to cover the floor with parquet or laminate matching the plank floor, and paint or cover the walls with plain wallpaper. Furniture is matched to the tone of the flooring.
Scandinavian style implies high functionality, so you need to try to use the area to the maximum.
High tech
This style is distinguished by manufacturability, and therefore modern materials and innovations are used in the design of the studio. Cold shades are predominant, especially silver metal. Furniture is selected with clear lines and laconic design.
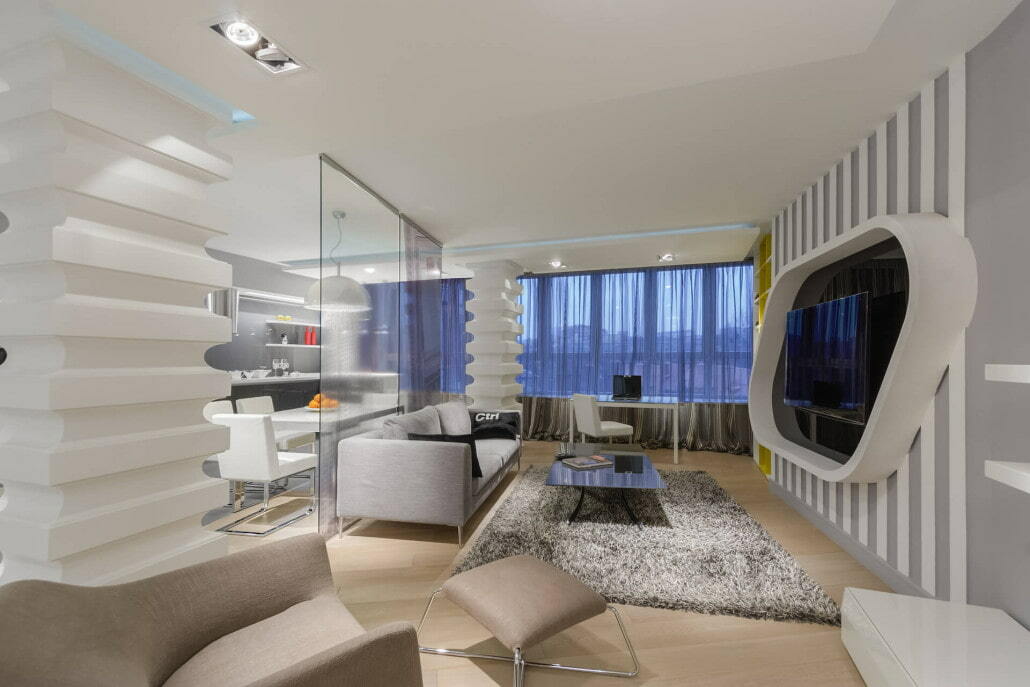
Futuristic design is more suitable for spacious rooms
The kitchen set should be made in the same color scheme as the wall for maximum masking. Stylish chrome lamps, glass and gloss accessories are used to decorate the apartment.
Minimalism
It is the optimal studio solution, as it assumes filling only the most necessary. This style is characterized by light colors and simple geometric shapes. The walls act as a background and are decorated in solid pastel colors, although placing a panel on one of them is quite acceptable. The floor is covered with materials in simple shades that match the furniture. Bright textiles or a small number of accessories can serve as an accent.
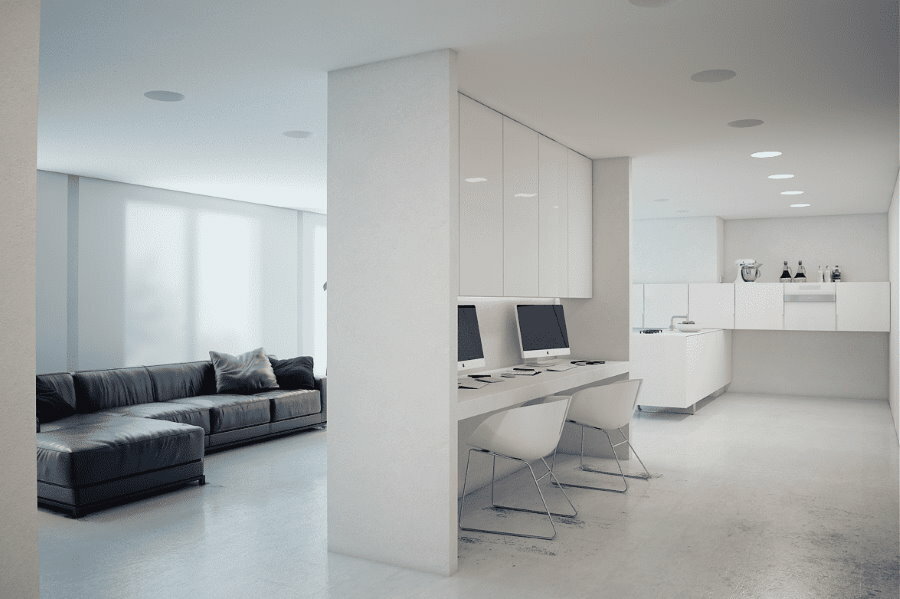
Minimalism will be an excellent solution for a small apartment
Eco style
A studio in this style is designed using exclusively natural materials, such as linen, cotton, silk and wood. The finishing is done in neutral colors, mainly in green, brown and beige tones. Houseplants look good.
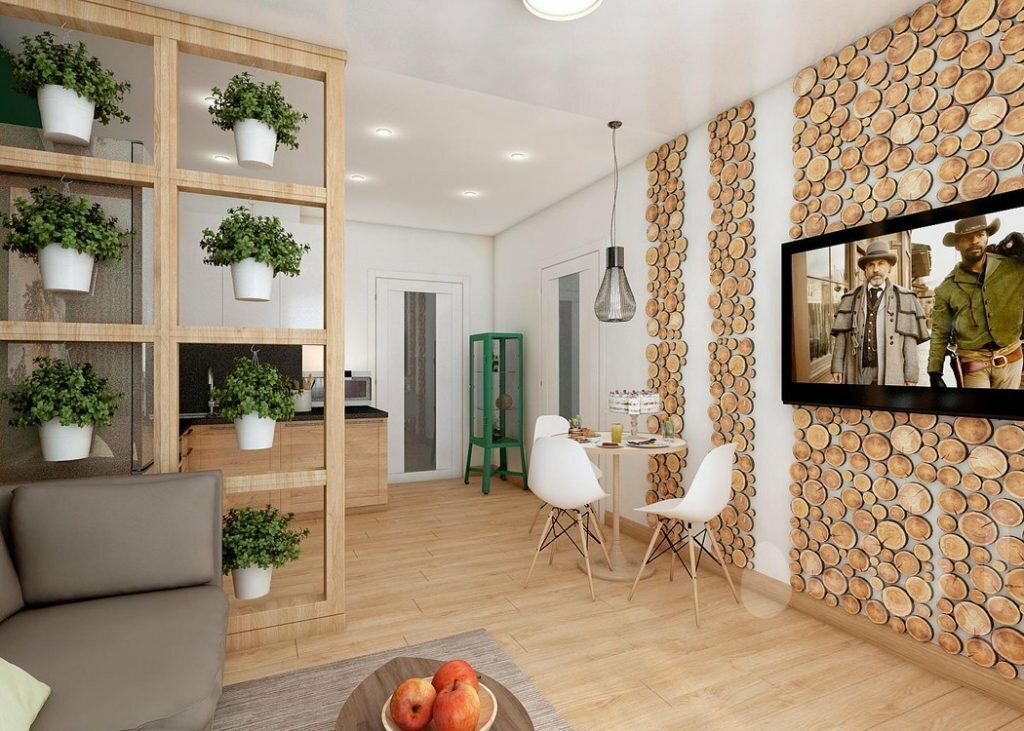
Eco-style allows you to find a solution for every taste and in a variety of price categories
Design options for a studio apartment depending on the shape
The simplicity and convenience of studio design directly depends on its size, and the larger it is, the simpler it is. On the other hand, miniature apartments make you show resourcefulness and originality. However, a lot also depends on the shape of the room, which are also very different.
Rectangular
Narrow and long apartments, especially with windows and doors located opposite each other, are rather difficult to design. Here you will have to apply various techniques of visual correction and methods that allow you to visually expand the space. In this sense, apartments with a square shape are much more convenient.
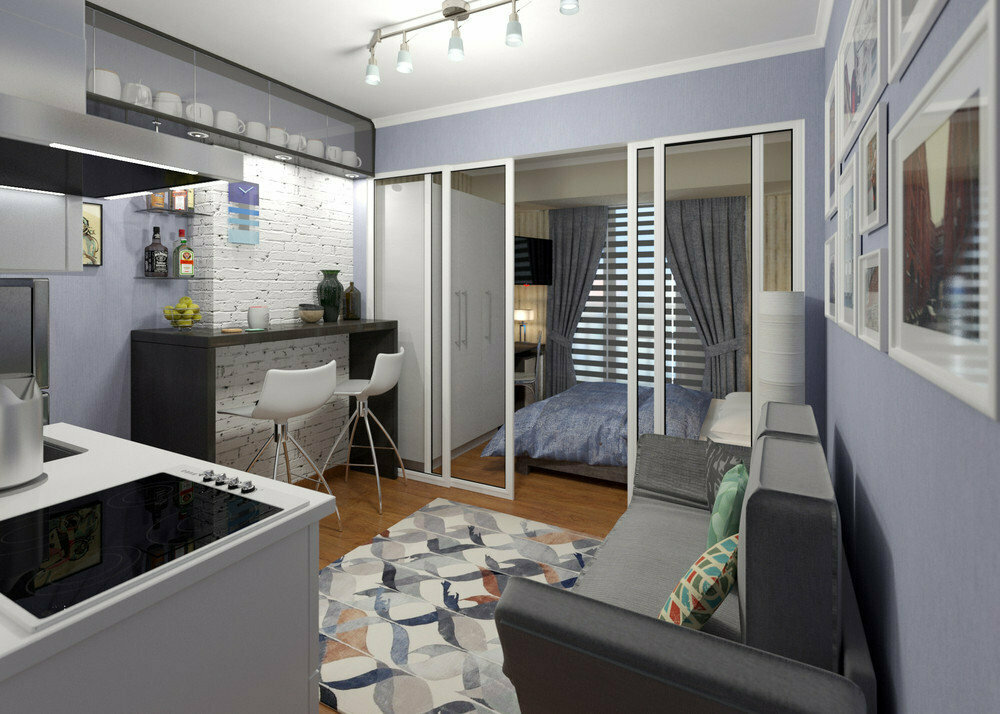
The disadvantages of a rectangular room are easily eliminated with the help of color design and a variety of partitions, including sliding ones
So, in the studio there must be enough free space for a passageway at least one meter wide. To do this, you need to correctly select and arrange furniture. Various transforming models will be appropriate here: folding tables and chairs, pull-out sofas and the like.
For rectangular studios, thoughtful zoning is especially important, because it will provide special comfort from being in the room.
There are a number of recommendations for the arrangement and design of each zone:
- It is better to place the living room by the window. Optimally, it can be represented by a small sofa, a table and a bright fluffy armchair. You can separate the recreation area from others using a glass or drywall partition.
- The dining area can be located at a distance from the kitchen. It is convenient if it is represented by a small, possibly folding table and comfortable chairs. It is better to place the table directly against the wall to use it for paintings and decorations that whet the appetite.
- The kitchen will be optimally separated by a bar counter or by a partition represented by a dining table. Arranging a kitchen involves the use of built-in appliances and a large number of storage spaces that look good just above the work surface.
- For the arrangement of the bedroom, a good solution would be the use of sliding partitions, allowing, if necessary, to create isolation and privacy. A large mirror can be used as a partition, which will also visually expand the space.
At the same time, it is preferable to design each zone using different colors.
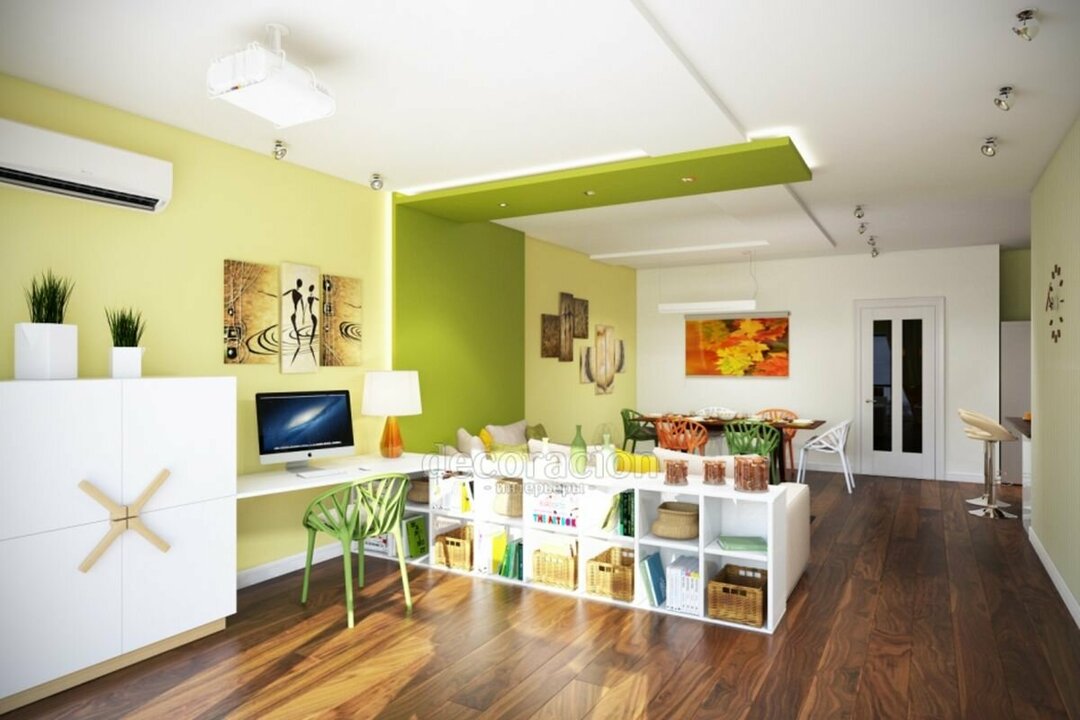
The photo shows an example of color separation of the space of a studio apartment
With one window
You will also have to try to decorate such an apartment. Here you can offer the following guidelines:
- To create lightness and airiness, you can use pastel shades. The combination of cold tones with warm colors also looks good, which makes the room deeper, wider and higher.
- Light is a good corrector, so numerous small lighting fixtures are worth using.
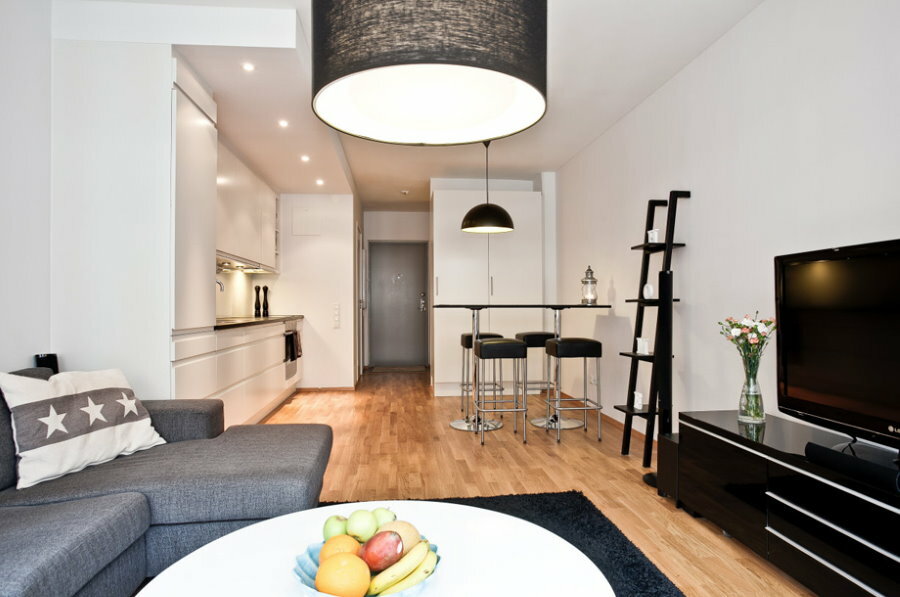
Due to the minimum natural light, areas remote from the window are equipped with intense and high-quality lighting.
- Mirror surfaces significantly expand the space. This can be a mirrored ceiling or wall, a large mirror in front of a single window or behind lighting fixtures.
- It is necessary to use multifunctional furniture and furnishings, transformers and built-in items.
- Zoning can be done using pieces of furniture, glass screens, a podium, mirrored partitions, a multi-level ceiling, or the use of different finishing materials.
It is best to limit the use of decor, focusing on one unusual item.
With two windows
Such a studio already provides a wide field for a flight of imagination. Usually the windows are located on the wide side and are useful for separating zones. For example, the kitchen can be placed at one window, the living room at the other, and the dining room in between. At the same time, the working and living areas should be surrounded by low partitions, into which additional storage space is well built. Or, instead of partitions, you can simply use windows, grouping all the furniture of each zone for each of them.
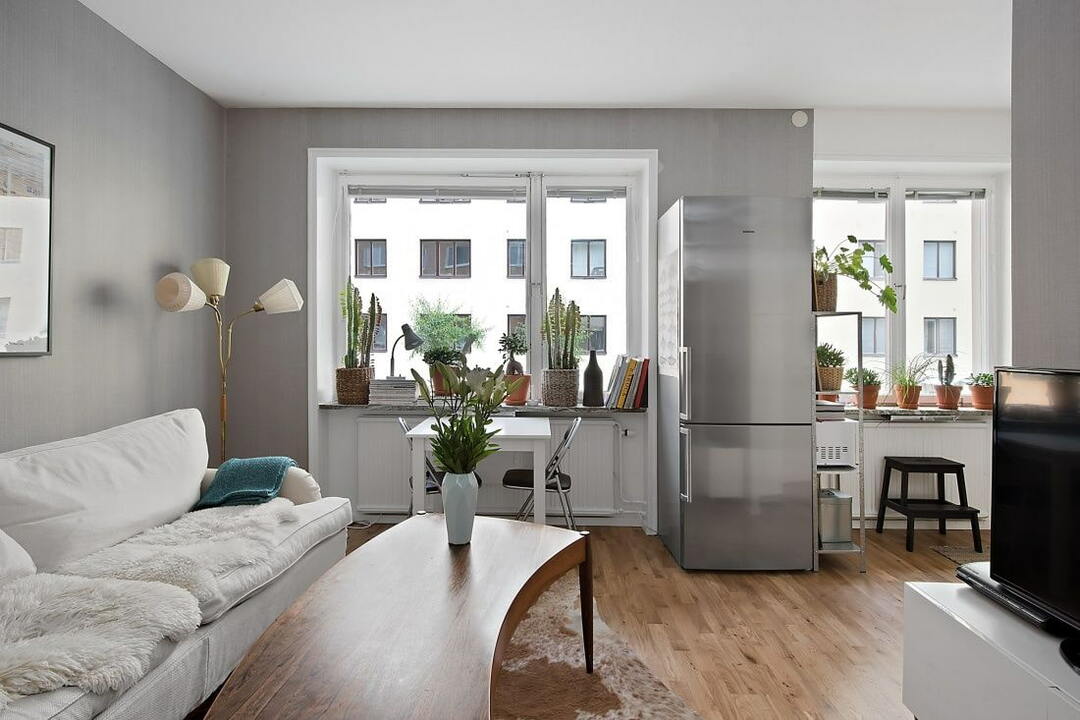
Furniture items should be installed so that they do not obstruct window openings
There is another option: to place the seating area in front of the windows, placing a TV between them.
Design options for a one-room studio apartment
In such an apartment it is worth creating the illusion of free space. Much attention is paid to zoning, which is made out in various ways: laying a multi-level floor, finishing with different materials, using different floor coverings and colors.
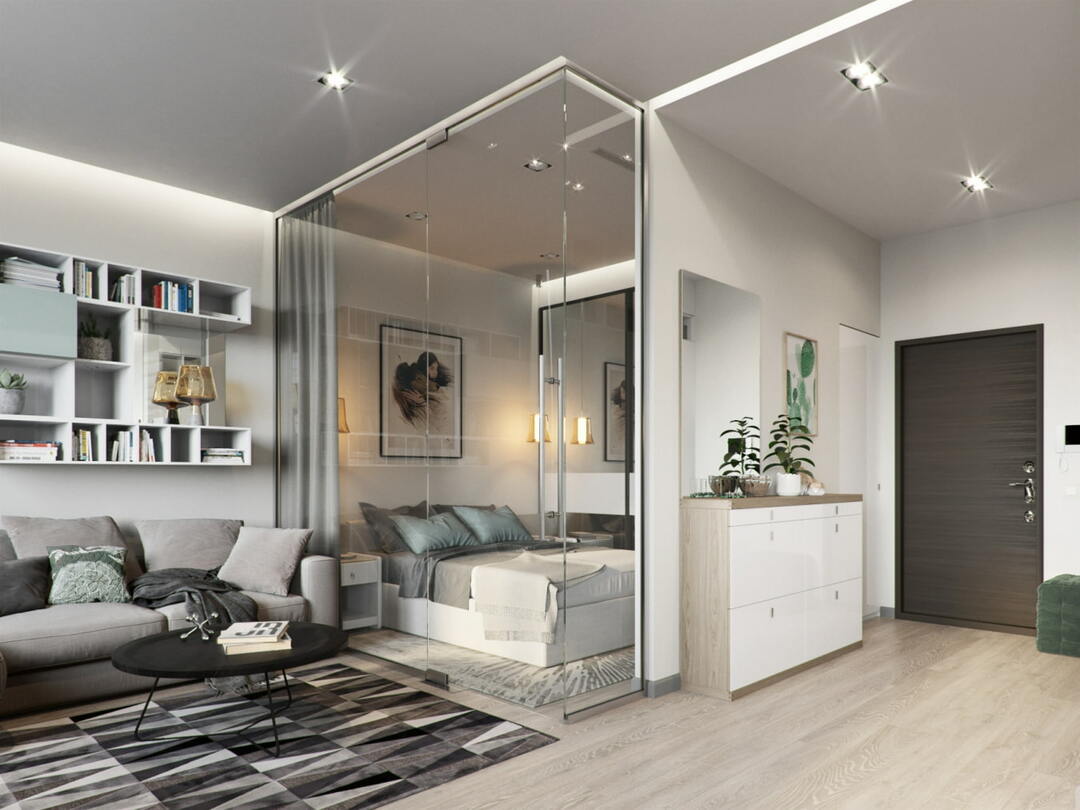
To separate the sleeping place, glass partitions are often used, complemented by blackout curtains.
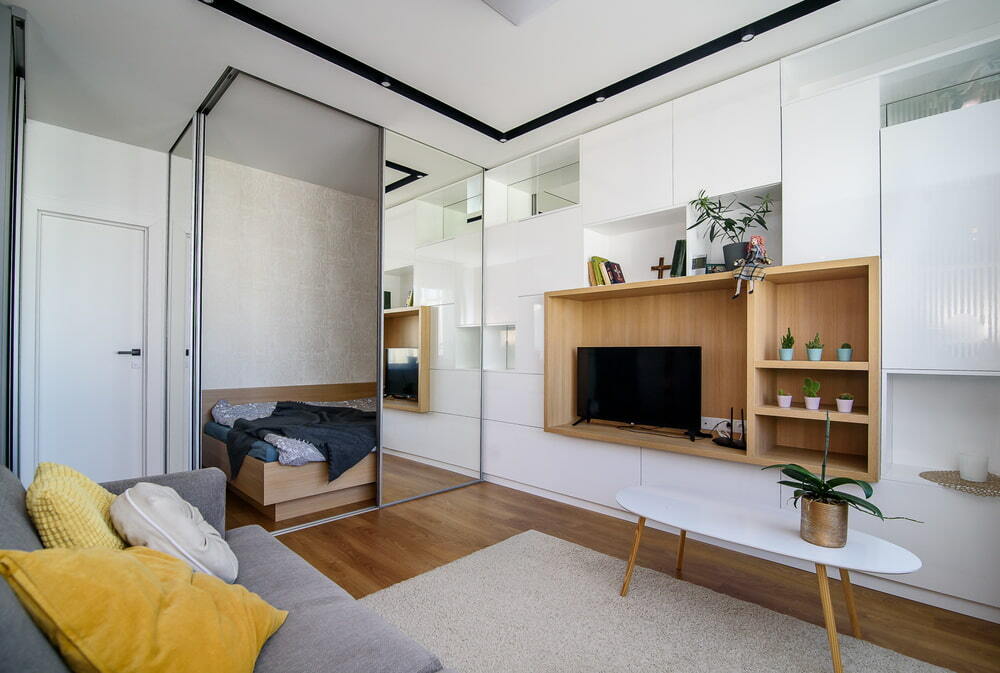
When choosing a color palette, preference is given to light shades.
It is important to preserve natural light by complementing it with localized light. For example, you can use plexiglass partitions and a white ceiling. It is good if the window is half open, which can be achieved by using curtains in the style of a cafe or in a Roman. Dark, heavy curtains are unacceptable.
In a one-room studio, it will be interesting to look at zoning, indicated by lighting of different intensities.
Design options for a studio apartment of 13 sq m
For such an apartment, minimalism would be the optimal style: simple finishing materials, compact furniture, a minimum of accessories. It is better to paint the walls in light and warm colors, and choose the simplest form of furniture.
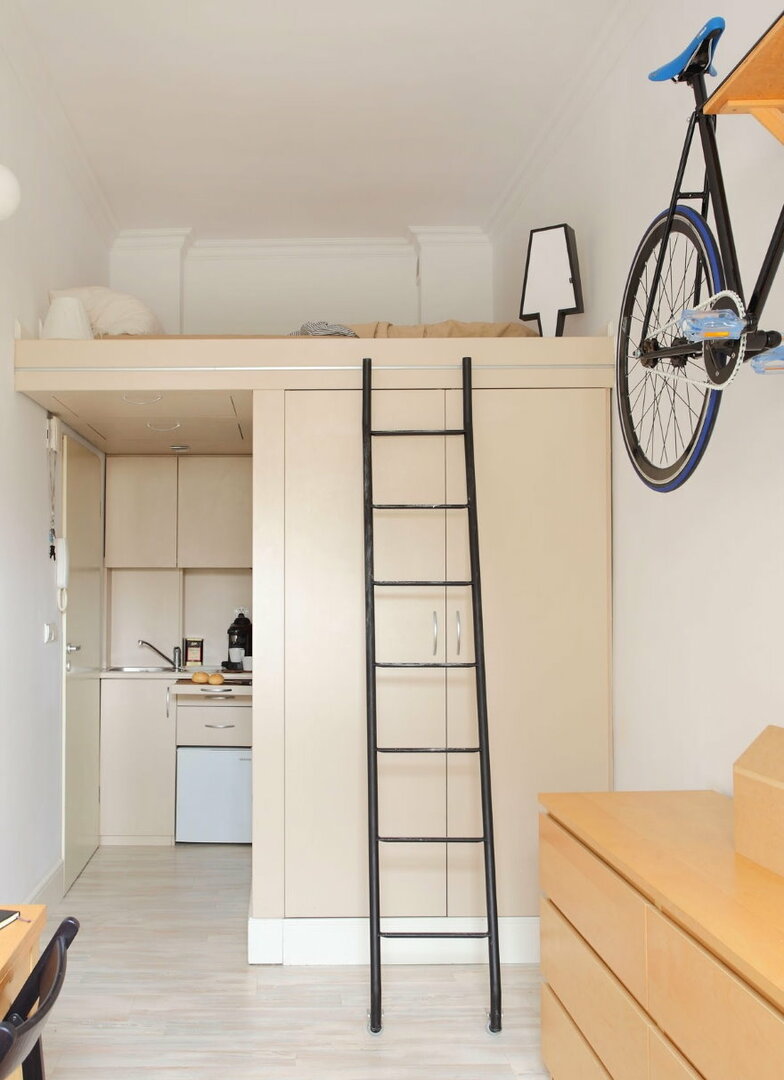
With sufficiently high ceilings, a tiny apartment is best divided into two residential levels.
If possible, it should be placed not along the perimeter of the walls, but closer to the center. For example, you can use a wooden podium for this, which will also allow you to separate the zones: the kitchen is at the top of the platform, the pull-out bed is under it. If you pull it out halfway, you get a sofa. Shelves and drawers can be used instead of partitions. In general, it makes sense to build them into everything that happens. It is better to imagine the design of such an interior with a photo.
How beautiful to furnish a studio apartment
For the design of the studio, color, rational layout and zoning are key points. But the details also need attention. Their features can be seen in the photo of the studio's designs.
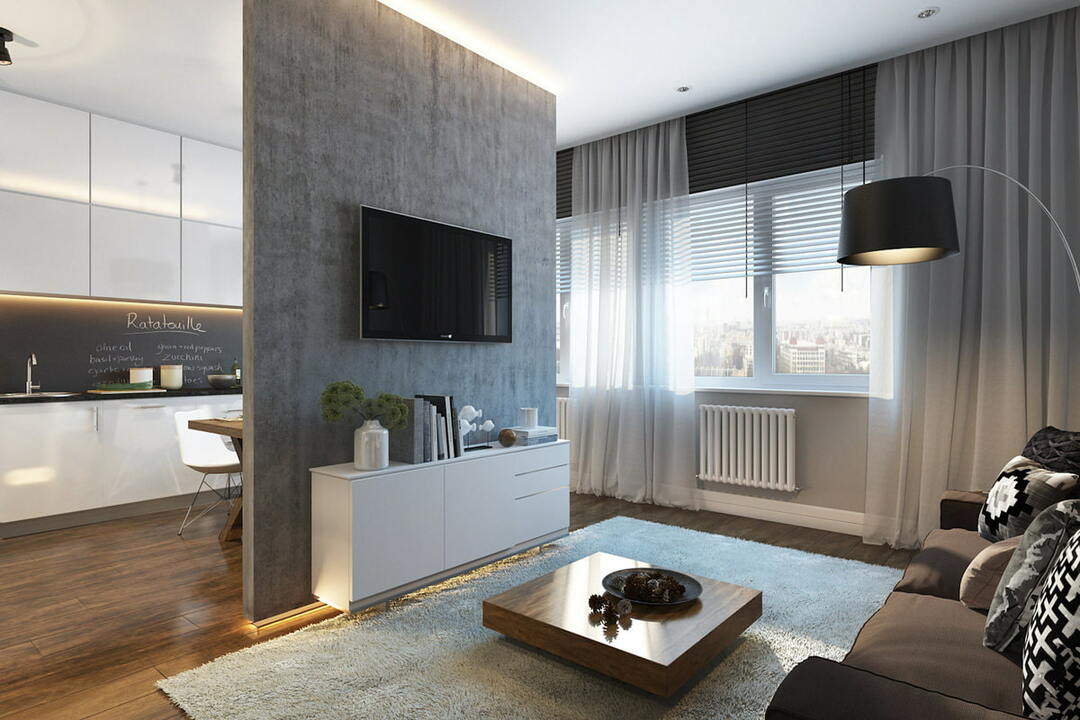
The photo shows an example of zoning with a light partition of a studio apartment in a modern style
Lighting selection
Regardless of the size of the apartment, it is important to take care of high-quality natural and artificial lighting.
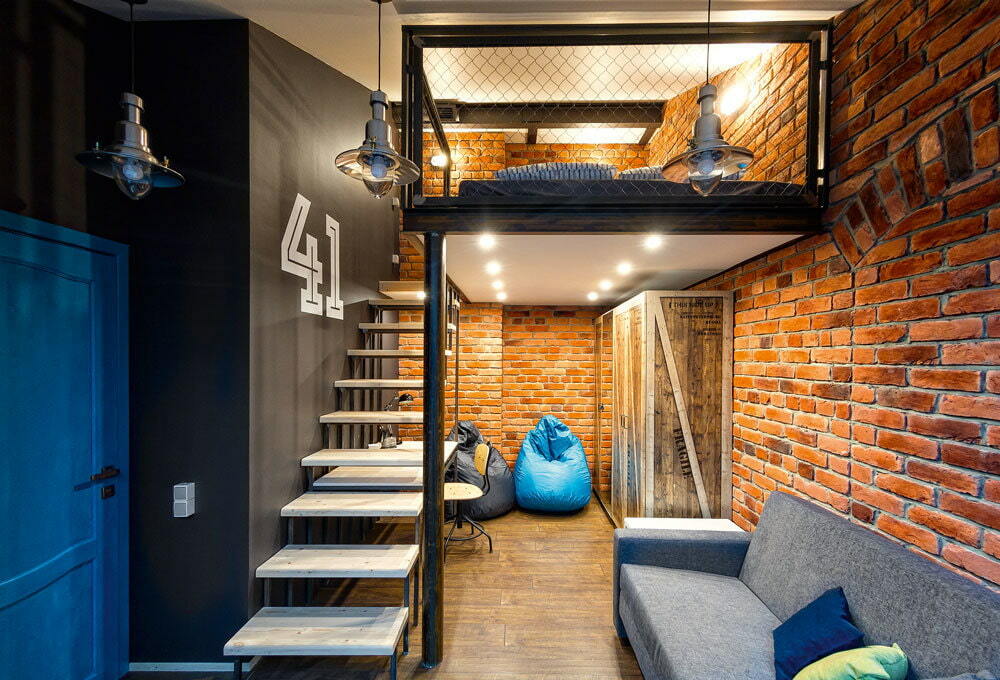
Each zone of a studio apartment must be provided with high-quality lighting.
If the windows are not wide enough in the apartment, then they can be visually expanded by framing with stone, light colors or mosaics.
To maximize the use of sunlight, you need to choose the right curtains: the shorter the daylight hours, the thinner curtains you should choose. There should be a lot of artificial light sources, and they can be used for zoning.
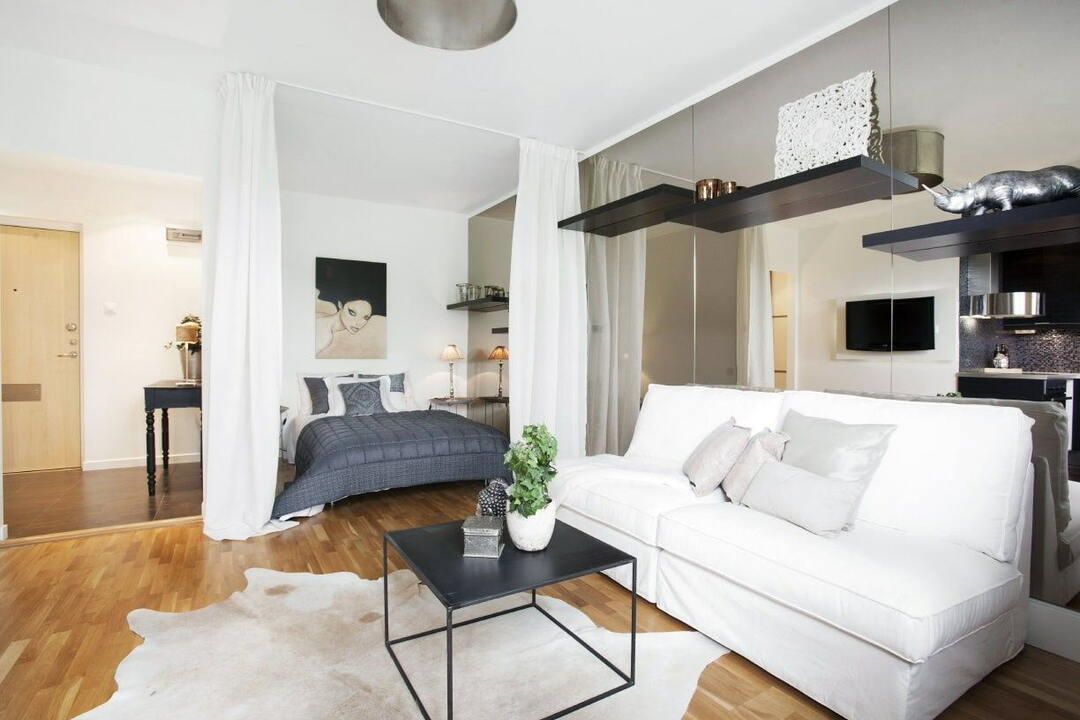
Curtains in a studio apartment are used not only for window decoration, but also for zoning space
Choice of decor
The smaller the studio, the less decor items are used. It is important, on the one hand, to keep it in the general style, and on the other, to make it a noticeable accent. Excessive concentration of objects should not be. Variation should be avoided, and if decoration is done with ornaments, then it can be either different ornaments in identical shades, or identical ornaments in different colors.
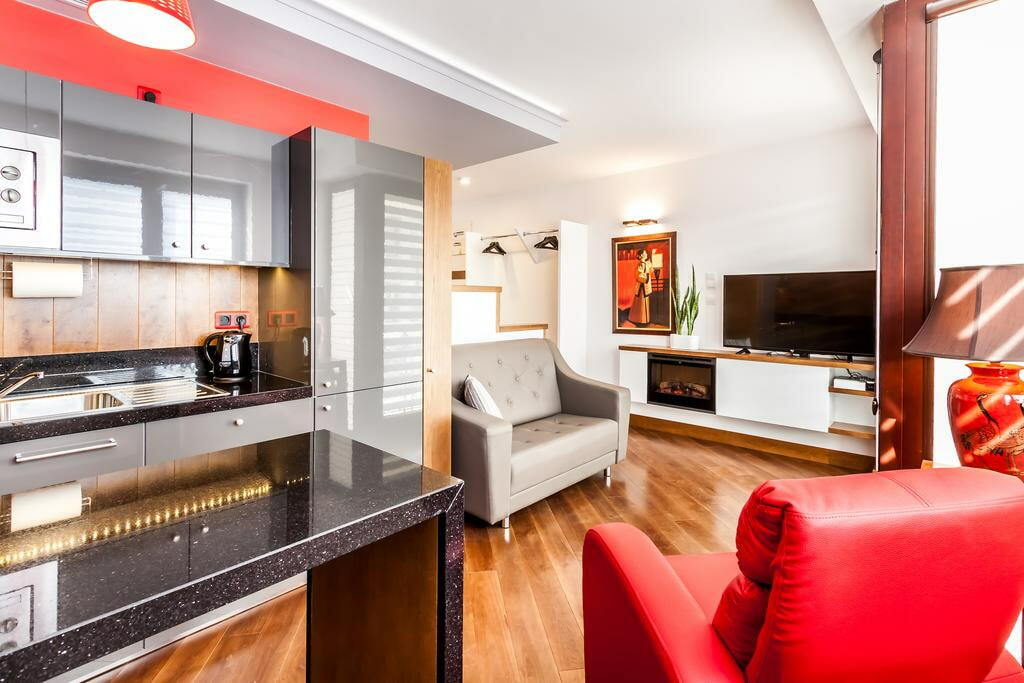
When choosing a decor, first of all, the stylistic features of the interior of the apartment are taken into account.
Furniture selection
Before arranging furniture, you should think about where you will most often have to go, and leave this place free. At the same time, you should not concentrate all the objects in the middle of the room, the largest ones are best placed against the walls.
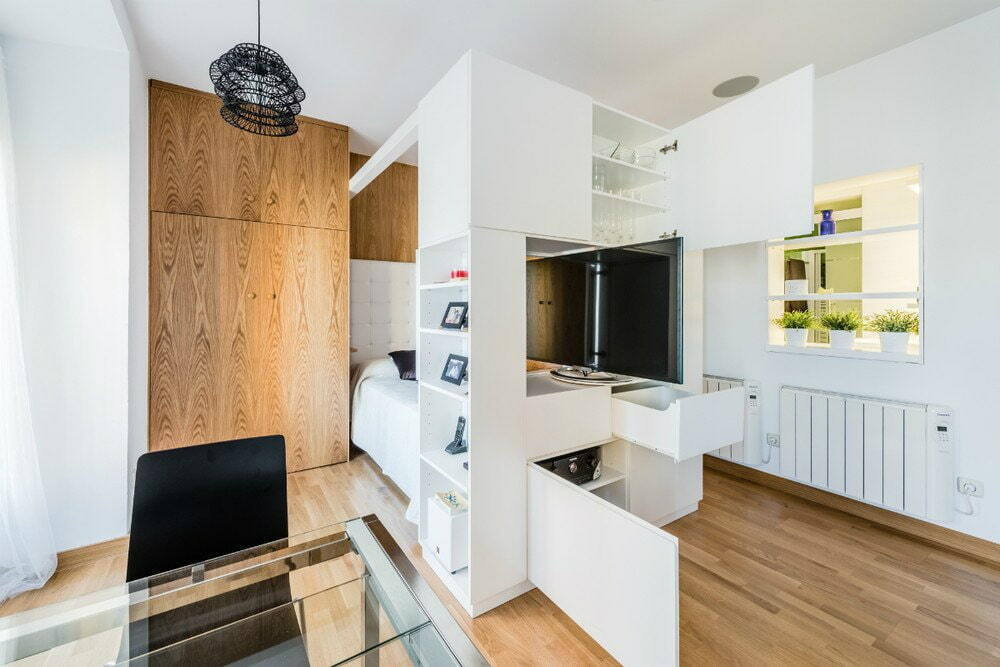
For a small studio, the optimal solution would be functional transforming furniture.
Furniture should be transformable or mobile, if possible, multifunctional. Ceiling-length built-in wardrobes are a good choice for a studio, allowing you to store a lot of things. Some pieces of furniture, such as a small armchair, can differ in color from the rest and create a bright accent.
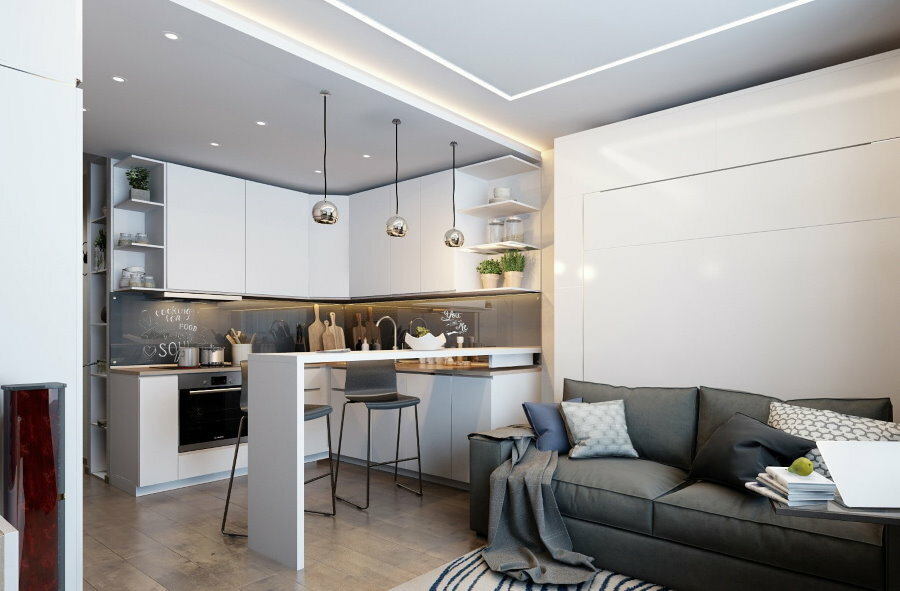
It is better to use built-in cabinets as storage systems, which help significantly save space.
A studio apartment is not suitable for everyone. However, if it was chosen, then it is necessary to equip it using imagination and creativity.



