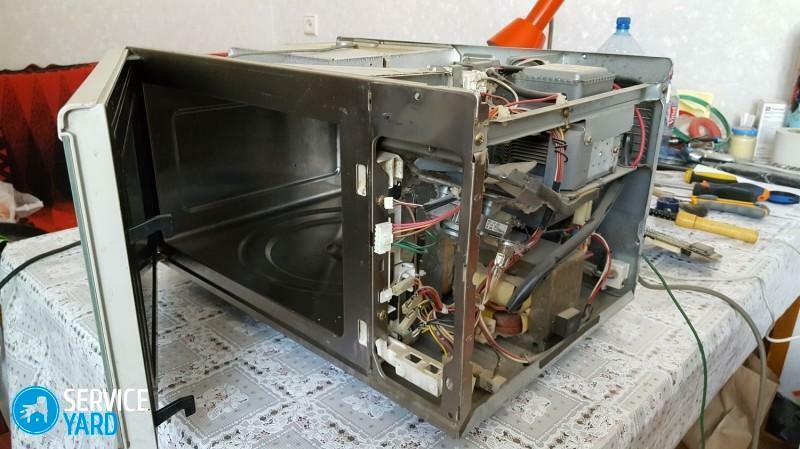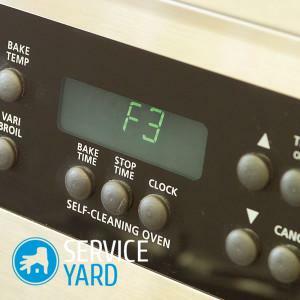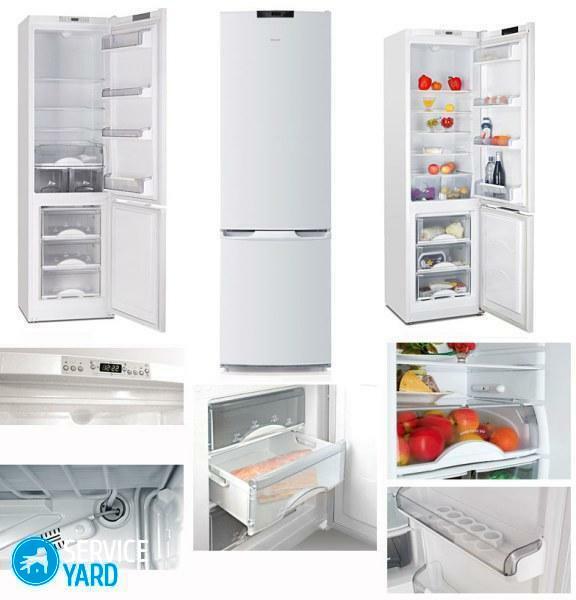Ergonomic science studies how to equip everyday life, including human workplace, in accordance with his physical, mental peculiarities. Ergonomics in interior design aims to create furniture and anything that has a home or at work, the most convenient, productive activity and rest. Her motto is - comfort, safety, ease of movement.
Content
- The concept of ergonomics
- The ergonomics in the interior design
-
Placement of furniture in the room
- hallway
- Bathroom and toilet
- Kitchen and dining area
- Living room
- Bedroom
- nursery
- Office or workplace
- Tips for comfortable space
- conclusion
The concept of ergonomics
Ergonomics - is an engineering, design science that explores what people are capable of in the existing conditions at work, at home, considering the various technical equipment funds. It is the relationship between man, his environment. During the study uses the results of the study of psychophysical condition of people: social relations within the group, the team, the ability to work, satisfaction with their work, general fatigue. At the same hygienic measures designed to reduce the "harm" at work, to reduce the number of occupational diseases, improving productivity. Since science considers not only the anatomy, but also human psychology, aesthetic improvement environment is of great importance. That's why ergonomics scientists are increasingly trying to communicate with the designers involved in planning, interior design of industrial buildings, office buildings, residential buildings.






The ergonomics in the interior design
The way a person converts their homes, says a lot about him. The presence or absence of certain things in the house, their purpose, stylistic execution, appearance he chooses. Ergonomics - is not only aesthetic, but also practicality, comfort.





Many of the apartments, especially built in the Soviet era, built on the principle of "better than nothing" - This room, which were built for temporary accommodation, but not fully operational the first ten years. In modern times, a person is required to place in a residential area a lot more things, objects, providing a comfortable existence than it was then.





With self-repair without drafting, with the obligatory indication of the necessary nuances, it is difficult to correctly calculate where it will stand, lie down, hang. As a result, the refrigerator will not fit in the kitchen, becoming a permanent resident of the hallway, washing machine have placed almost in the bedroom, not to mention the storage space for a variety of instruments, inventory.

Ergonomic arrangement of human life tend to conform to certain principles:
- all things are in place - those that are convenient to a specific person, the family;
- freedom of movement - the freedom to go from room to room without bumping into objects of interior;
- the house does not need to have a lot of excess - cluttering the apartment looks too close;
- it is desirable to acquire functional furniture - folding, sliding, with numerous places for storage;
- the correct zoning of the room will allow to observe the maximum ergonomics;
- illumination of different rooms, areas must comply with the functions rooms, it carried out activities for the preservation of physical, mental health.
See also:Design Home Theater 40 photos of the interior





Placement of furniture in the room
For proper placement of furniture in interior space, there are some rules:
- passages between furniture items left 70-100 cm;
- in a small room put a minimal amount of furniture, placing most of it along the walls;
- kitchen equipment for confined spaces built into the headset;
- Furniture-transformer often combines two or four different interior items, which individually would take up an entire room;
- largest volume furniture suitable airy rooms, excessively cluttering small.






hallway
The more people live in the apartment, the greater becomes hallway. One or two tenants enough 90 cm, for the safe movement of a family of three needs at least 100-110 cm. If here it is planned to put the wardrobe, then consider its depth. For a compact arrangement of shoes acquire vertical fixed shelves - at the same time to accommodate up to twenty such pairs. Hanging wall organizers for storing keys, combs, cosmetics items made from textiles, to replace bulky shelves.






Bathroom and toilet
WC save two or three square meters of apartments, but it is not very convenient if a large family living in it. When a family has young children, the elderly, the disabled, the very bath is equipped with handrails, two or three steps, if space permits. Still safer to install the shower - tray in her low, there is no risk of drowning. In front of the toilet separate bathrooms leave enough space for the opening and closing of doors, at least, make it false, put sideways. In combination bathroom distance between the objects is not less than 50 cm.






Kitchen and dining area
Cuisine of many old apartments were designed when this space was considered exclusively a place of cooking food, placing the refrigerator, a gas stove, a tiny working surface. The diversity of modern engineering place is problematic in that kitchen, so she selected small-sized, built-in. Set bit already bought standard models, which makes it relatively easy to move around the kitchen. Cabinets, hanging shelves are placed wherever possible - to the ceiling, the window sill easily become an additional work desk. Storage space for dishes, other kitchen utensils are in special sections under the compact corner sofa. When in the kitchen has insulated balcony, loggia, partition partially removed. The loggia is located diner countertop becomes like the bar at the place where the window sill.
Bar-lounge is celebrated cuisine middle if they decided to merge, snesya partially full partitions. Space becomes a little more - a dining area is located in the part where there was a living room or in the middle.

The distance between items of kitchen furniture must be not less than 70 cm, for safe travel. Dishes, utensils, daily use items have "at hand".





Living room
Modern living - not just a place to relax with your family, with your friends, but also very multifunctional space. Often there are several beds, an office, a place for eating, steam cabinets.
See also:Beautiful interiors of apartments
Clutter the center of the room should not be - a small rack fence off the place of sleep, work corner, but on the living room should be free moving. The distance between the objects comply with at least 70 cm. At least 50% of the space of the room is left free from furniture. If the room is too small, instead of bulky chairs put one compact folding sofa.
TV - visual center of the room, watching from a distance, preferably, is three or four diagonals. Regarding this center furnishing arranged symmetrically. If you can not observe the full symmetry will partly, most importantly, to all parts of the premises in harmony, combined with each other. In the room it is desirable to determine the "future" - mark the front, the back burner.

Once in the living room, after placing the essential, there are still two or three square meters, there is a dining area. It consists of a table size of 60 to 120 cm, three or four seats or folding bar with a pair of high chairs.
Armchairs, chairs, sofa do not put "spin" to the entrance - it causes discomfort to those who sit there.





Bedroom
Bedroom - a place to relax, which is also characteristic of ergonomics. Go here less than in other areas, but the extra stuff, too, are not needed. The bed is located generally at the center of one of the walls, one or two bedside tables, a linen closet or dresser. Often, it houses a dressing area, fenced off cabinet or sliding screen - moving around the room, she should not interfere. To close the premises become a compact, high corner cabinet with LED backlight. Sometimes in the bedroom is placed a kind of "study" - written, computer desk with shelves and drawers for storage of stationery gadgets accessories, accessories. This zone is located at a maximum distance from the bed.






nursery
The basic principle of arrangement of children's - safety. There should be no sharp corners, for which the child is able to hit, slippery floor, uncomfortable lying rugs, for which you can catch on to fall. When placed in the same room two or more children, each emit at least a small personal space. If the child has a modest size, then it is placed a bunk bed, which, depending on the model, can sleep from one to four children. Furniture of this room should take no more than 30% of the space, the child can develop normally physically, running, playing. Near one of the walls arranged compact sports Area - wall bars with horizontal bar, suspension rings, rope. To close the premises design preferred collapsible, removable swing hanging on the crossbar, mounted in the doorway - it acts as a horizontal bar for pull-ups.

Many companies offer furniture that "grows with your child" - height adjustable length.





Office or workplace
In his office, nothing should detract from productive work. A separate room for these purposes can afford not all, but when a person most of the work or the whole completely makes remotely from home, the maximum separate space is needed. Desk chair comfortable selected height, preferably well lit street daylight or artificial. Preferably, the light incident from the front or from the left, but the use of the computer does not give glare on the monitor. Top, local lighting is also needed.
See also:Trendy interior 2018: 80 photos of new products in the world of design






Tips for comfortable space
How to manually create an ergonomic interior:
- basis of flat space are the walls, floor, ceiling - they are made in the style, the same for the whole apartment, differing slightly in its different areas;
- settling each room, depending on its purpose - sleep in the bedroom, in the living room - welcome guests in the office - work. Color solution also needs to match the look premises - in the bedroom preferred soothing tones, kitchen - promote appetite, digestion, study - focusing on the task and etc .;
- Keep the house is nothing superfluous - clothing that hangs in the closet for years never putting on, hand over to the commission, distribute to the poor, a pile of dusty Souvenir - "peredarivat", put on the mezzanine, leaving only the mind favorite. In the garage, basement, closet cleaned less frequently used tools, household utensils;
- to organize storage space items of everyday use - children's toys stacked in plastic containers with lids, after they put on each other. If there is insufficient space in the closet, in the same box stack a variety of accessories, small items of clothing, underwear;
- furniture should not be excessive, so that in every room she was not more than half of the total area was occupied, and between the subjects did not have problems with movement;
- the use of "smart" furniture saves space - wardrobe, sofa, wardrobe bunk bed, folding double bed, table, bed, loft bed, modular kitchen sets. There are also many models with integrated chargers for gadgets, doors that open-close with the remote etc .;
- cleanliness, order - the most important component of ergonomic home. Clothes are hung in the closet or folded in a basket for the subsequent washing, stationery and jewelry placed in special organizer, empty plastic, glass, paper containers discarded in the garbage disposal or delivered in special items.






conclusion
To maximize ergonomic housing was sometimes simply remove the extra items of decoration, and the old heavy furniture replaced by a modern compact. Everything in the apartment is carefully selected for its intended purpose, form, color - the only way possible to create a harmonious interior. When the question of the correct arrangement of the premises can not solve yourself, please contact your professional designer or use special 3D designers working online on many websites, dedicated to repair.



