The house with an attic - not uncommon. Many people choose a similar construction solution, as it provides not only additional living space, but also helps to transform the look of most buildings. Many of the projects involve the presence of attic balcony, on which the benefits of tense debate among professionals in the construction industry.
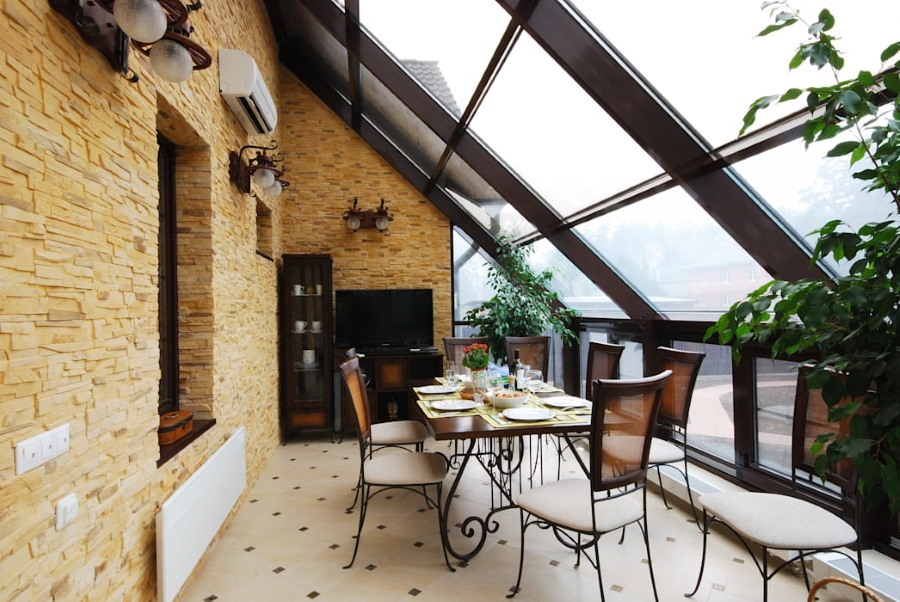
Attic with a balcony - in our time is not a luxury but a necessity helpful
Advantages and disadvantages of roof terraces
Content
- Advantages and disadvantages of roof terraces
- Types of attic balconies
- Roofing
- Pediment
- Other
- The nuances of designing a balcony on a mansard roof
- Floor waterproofing
- Installation of the fence
- Photos of interesting examples of interior decoration of a balcony in the attic
- Video: Forged balcony in the attic of a wooden house
- Gallery: 50 designs for balconies on the attic
When a customer conceives to make a balcony in the attic, this may be due to the following factors:
- the presence of the balcony on the second floor gives the house completeness;
- extra space can be used for recreation and tea;
- if on the first floor has a terrace or porch, the balcony slabs can be a roof for such structures;
- in case of fire, the balcony section may be an additional evacuation means (if there is a hatch or ladder).
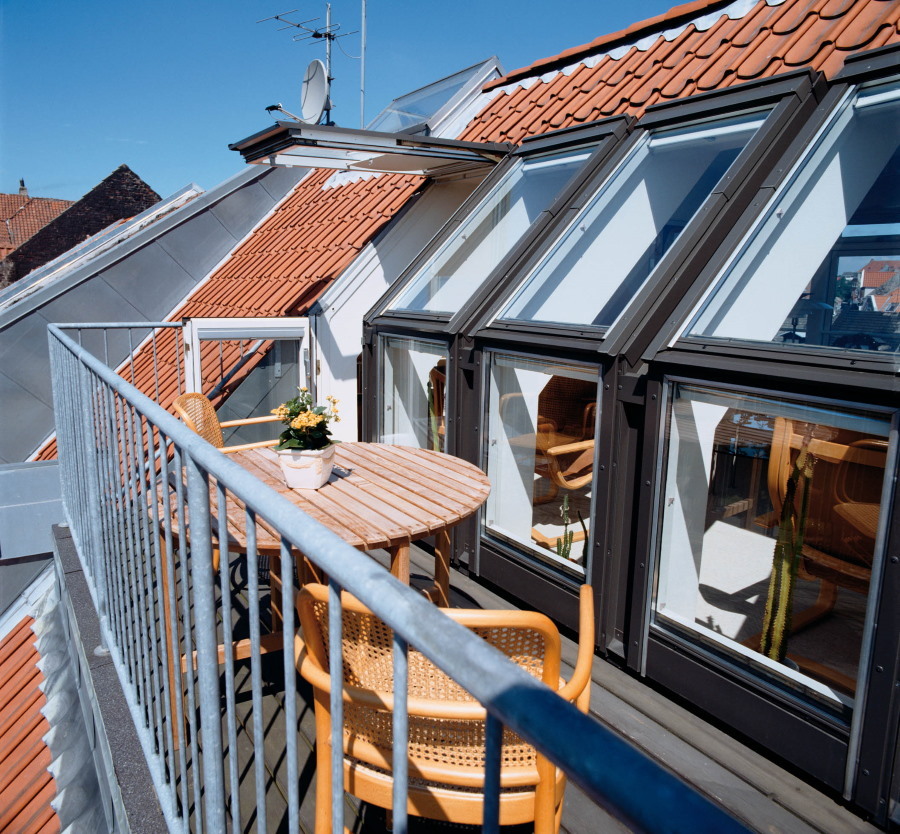
Balcony makes living in the attic of a more convenient and comfortable
However, it should be said about the disadvantages of building a balcony in individual houses:
- for the construction of the balcony will have to invest a lot of funds;
- the presence of an additional outlet in the attic leads to a decrease in the thermal insulation of the room);
- in winter on the ceiling will accumulate snow during the warm - water, so you will need waterproofing (which also requires additional costs);
- outdoor balcony is a source of dirt, which will fall into the room.
Of course, all the shortcomings can be eliminated, especially if it has additional resources and an overwhelming desire to make the house unique.
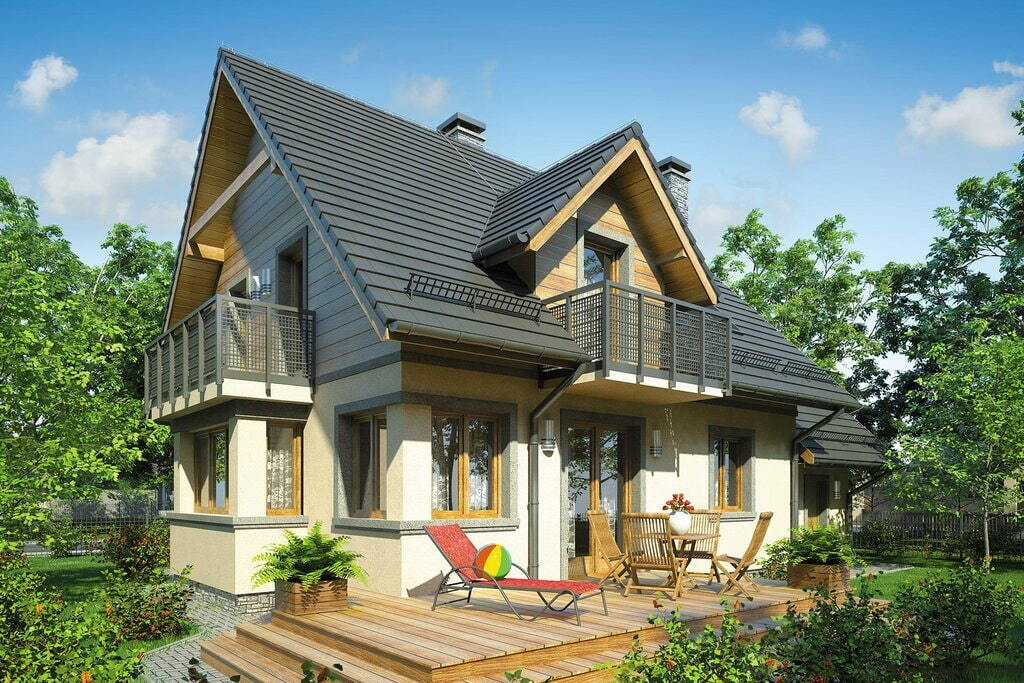
An excellent view of the site and the surrounding area opens up from the attic balcony, which is especially valuable if the house is located in a picturesque place
Types of attic balconies
There are quite a few "balcony" solutions for the attic floor for designers, but in modern construction practice there are only three design options for implementing such an idea.
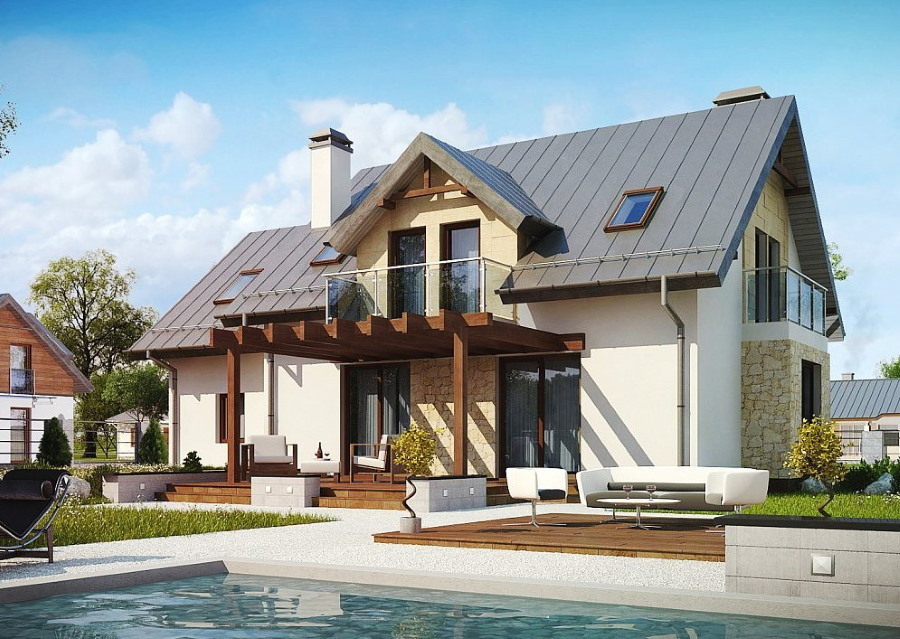
In the attic there can be two or more balconies, different in design and decoration
Roofing
In this case the balcony located on the part of the roof. Changes in the roof structure cannot be avoided here; one slope is modified to equip a balcony niche. To prevent precipitation from falling on the balcony, a canopy is made from above with the same coating as that of the main roof.
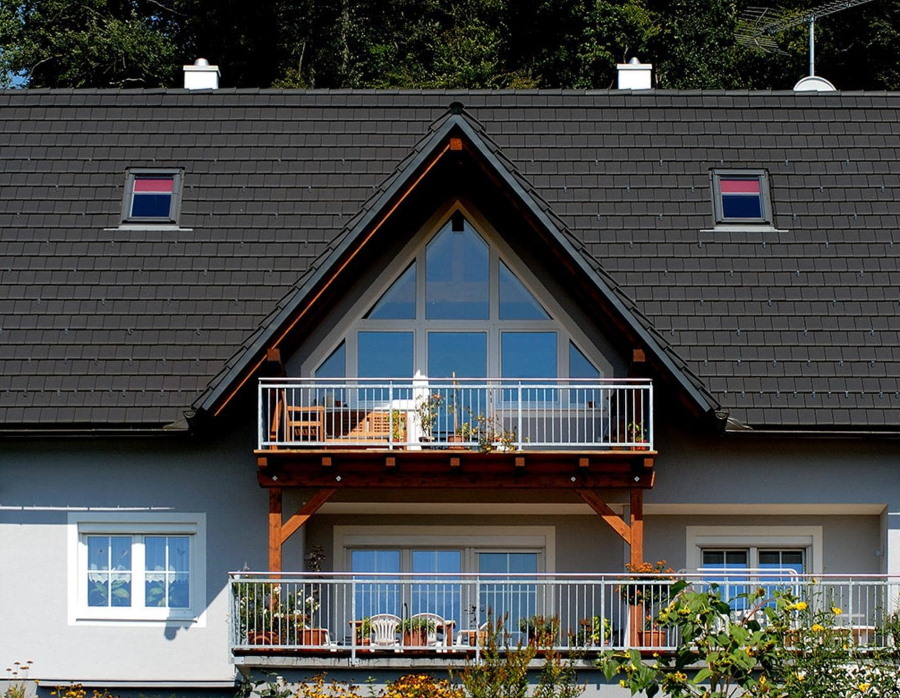
Roof balcony is a niche in the roof slope, fenced with walls and railings
It is possible to get an additional area of the attic loggia, for this a small removal is done outside the roof. If a large extension is conceived, for example, for the construction of a large terrace, then metal, wood or concrete supports will be required to strengthen it.
Pediment
The gable is the upper part of the building facade, bounded by a gable roof and having a triangular shape. The balcony located in this place is called the gable.
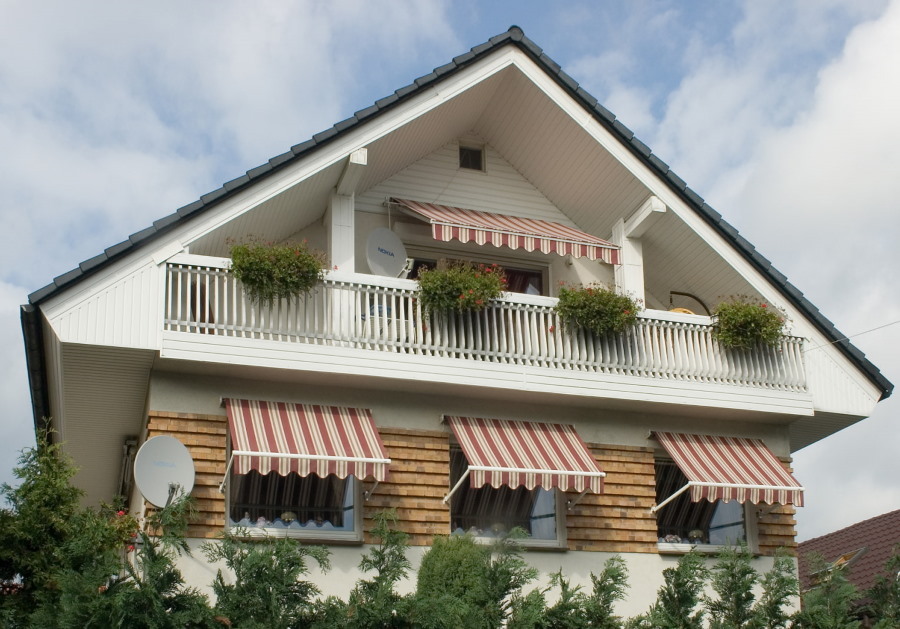
The frontal balcony is located in front of the attic
There are two subspecies of this design: internal and external (with extension).
Takeaway Benefits:
- additional free space on the second floor, which can be used for recreation;
- the base of such a structure does not take away part of the interfloor overlap (when snow melts or during heavy rain on the ceiling of the first floor, drips can be avoided).
According to professional builders, it is easier to make an internal balcony, since one of the fronts the roof is located deeper in relation to the facade of the building to obtain the required balcony space. Such structures are rarely glazed, so it is worth thinking about waterproofing the base in order to prevent flooding of the first floor. Do not forget that the wall separating the inner room from the balcony does not rest on the supporting structure, therefore it should not be overly heavy.
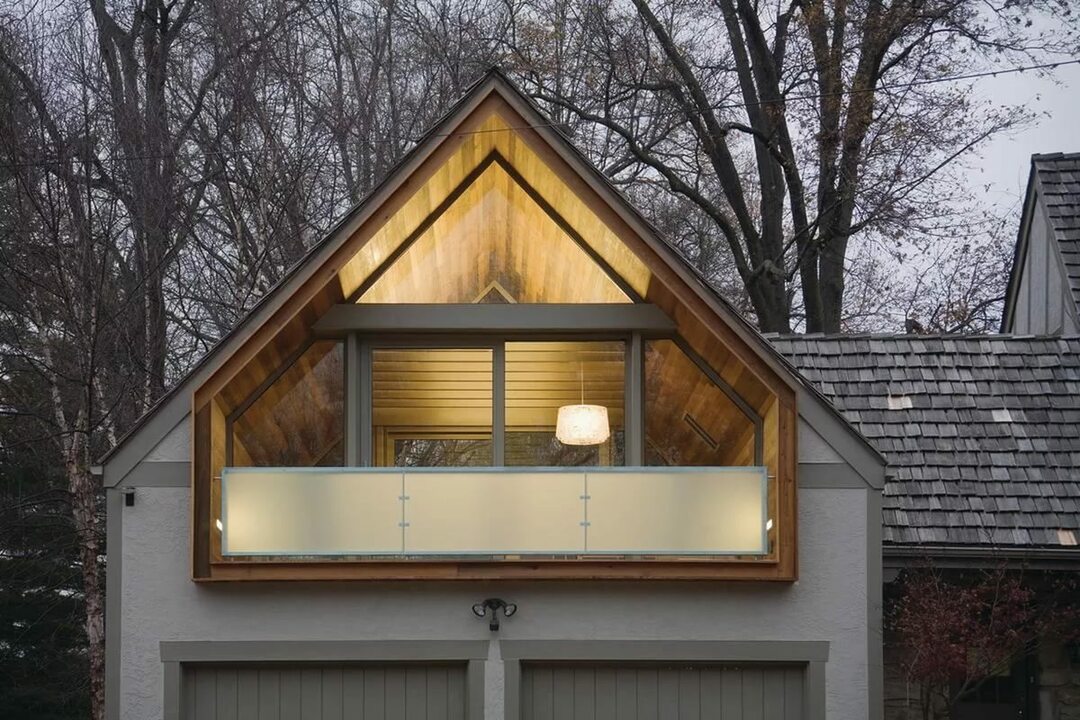
Internal balcony, recessed like a terrace, captures the usable attic area
There is another gable structure located under the mansard roof, the base of which protrudes beyond the boundaries of the first floor. This option can be obtained with the help of "hanging rafters", which are selected in the lower part of the columns. This is the most suitable solution, but it requires considerable financial costs.
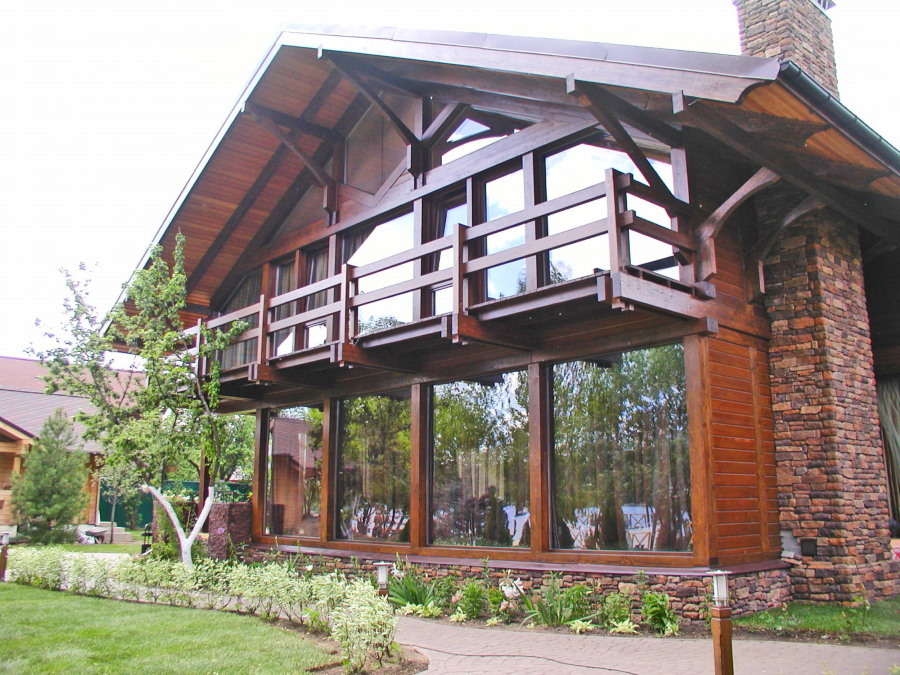
A protruding balcony can match the width of the house or be quite compact
Other
A relatively new solution in the field of roofing is a mansard roof with a balcony, the so-called balcony window. There are two provisions for this design. When closed, this is the most common window located in the same plane with the roof. If you open it, the structure transforms into a small balcony.
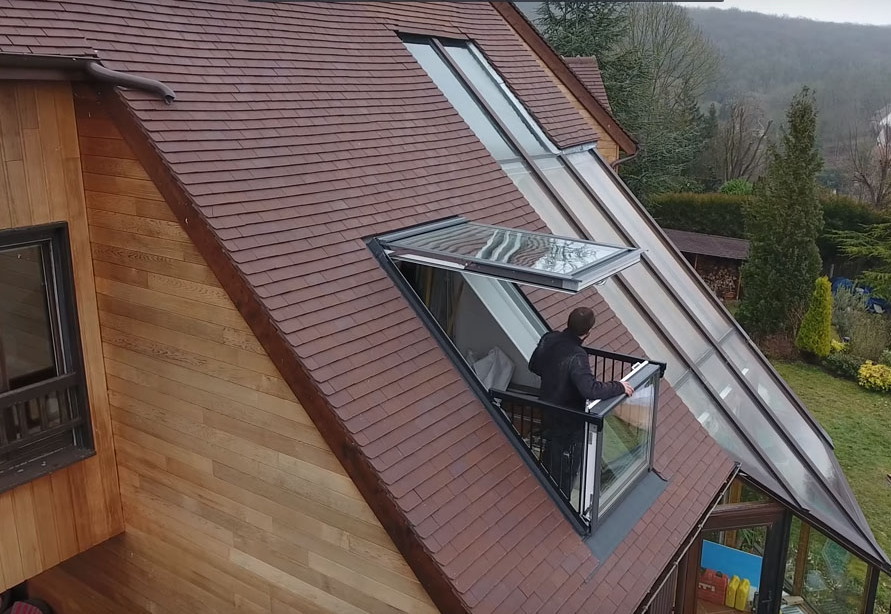
A balcony window is a relatively easy way to organize a direct exit from the attic to fresh air
The work of such a system is carried out as follows:
- At the moment of turning the handle, the window is unlocked, which allows you to raise the upper part and push the lower one forward.
- In parallel with the extension of the lower part, a railing appears in the side part, which is necessary in order to ensure safety during use of the structure.
- The process of closing such a window occurs in the reverse order, first it is necessary to close the lower part, and then the upper one.
Reinforced-plastic windows are taken as a basis. If compared with a conventional metal-plastic profile, then such a structure is supplemented with reinforcement, which makes the structure more durable. If you have chosen high-quality fittings, then it will not be difficult to open and close such a system.
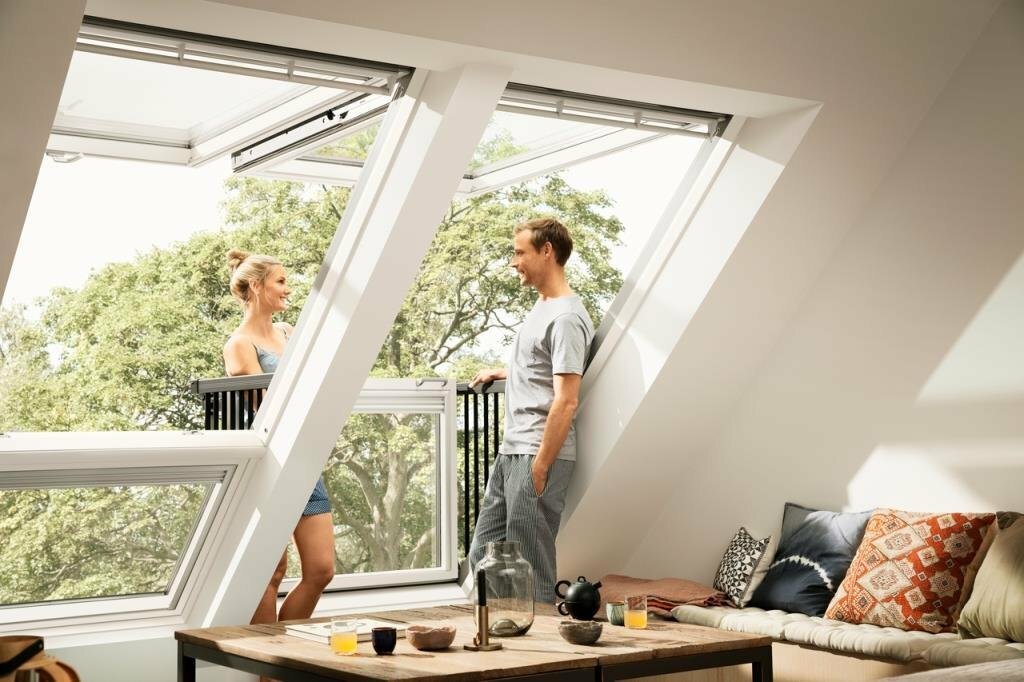
Such a hybrid can hardly be called a real balcony.
The only disadvantage of the "balcony" option is the location of the window itself. In the retractable state, free access to the room appears, therefore, during precipitation, the structure should be closed.
The nuances of designing a balcony on a mansard roof
When designing a house with a balcony on the attic floor, you should pay attention not only to design, but also to the reliability of the structure. Basically, an open-type balcony is being equipped, therefore, special emphasis is placed on waterproofing the floor and installing a fence.
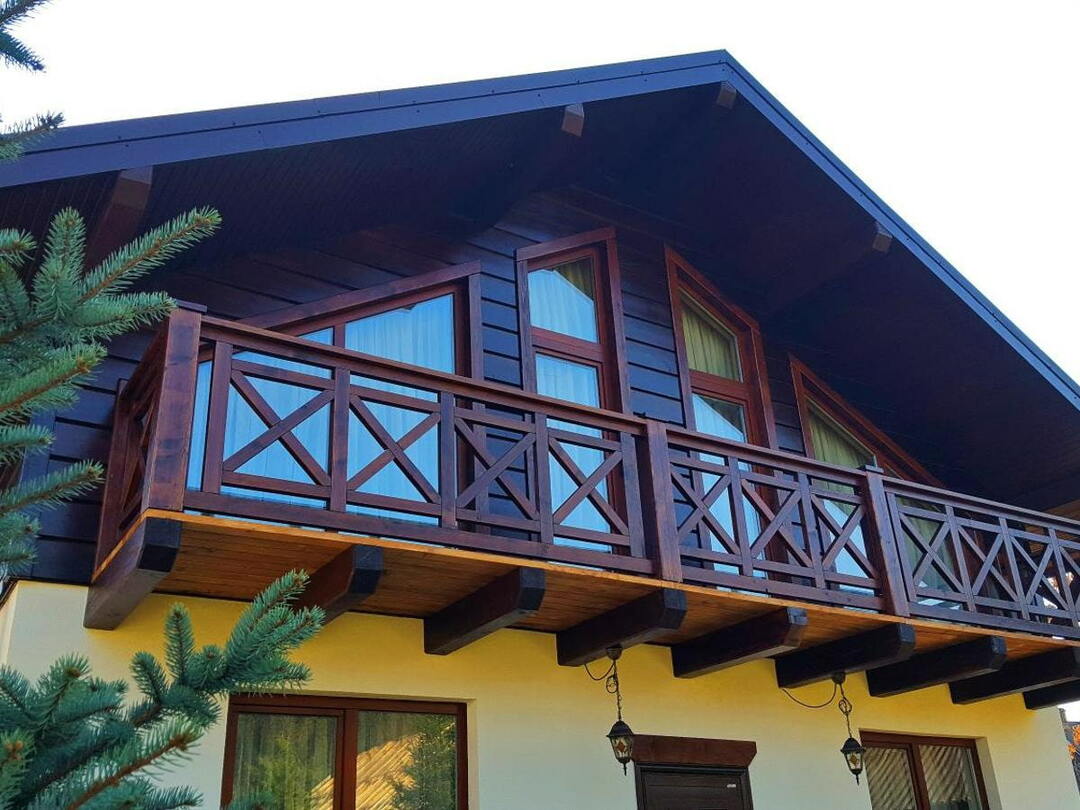
The best option for building a balcony is to add the structure to the initial design of the house. The construction of an extension is more expensive and requires a competent calculation
Floor waterproofing
Wanting to save money, very often moisture protection is not installed when installing a balcony slab, however, according to the rules, it should be. Even if the slab is portable, it is recommended to make waterproofing, which will increase the life of the structure.
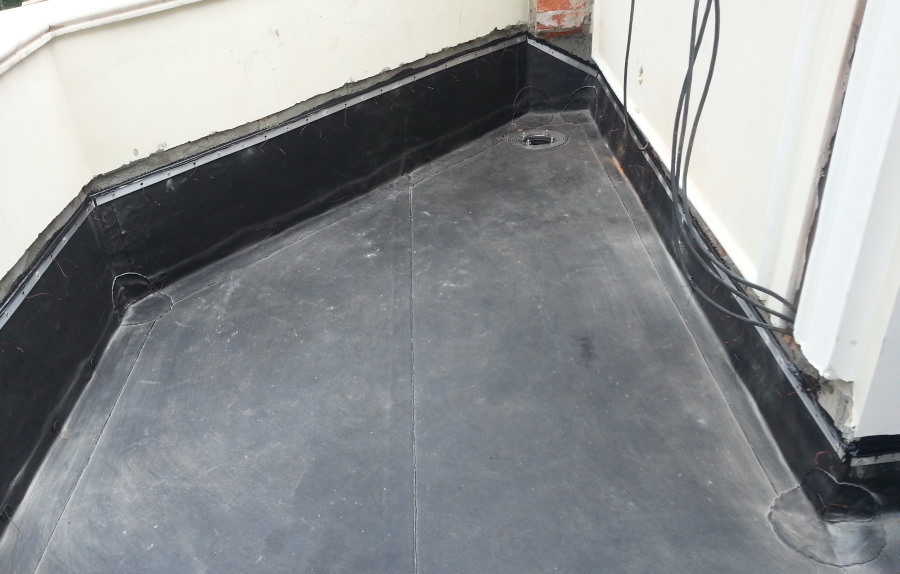
Waterproofing the balcony slab protects the lower floor if the balcony is located above the terrace, porch or living area
It is especially important to check the correct slope of the slab, which should go from the wall. This will allow the water to flow down immediately and not linger near the balcony door. A slope of 2% can be applied to ensure adequate moisture removal, even in heavy rain or when snow is melting.
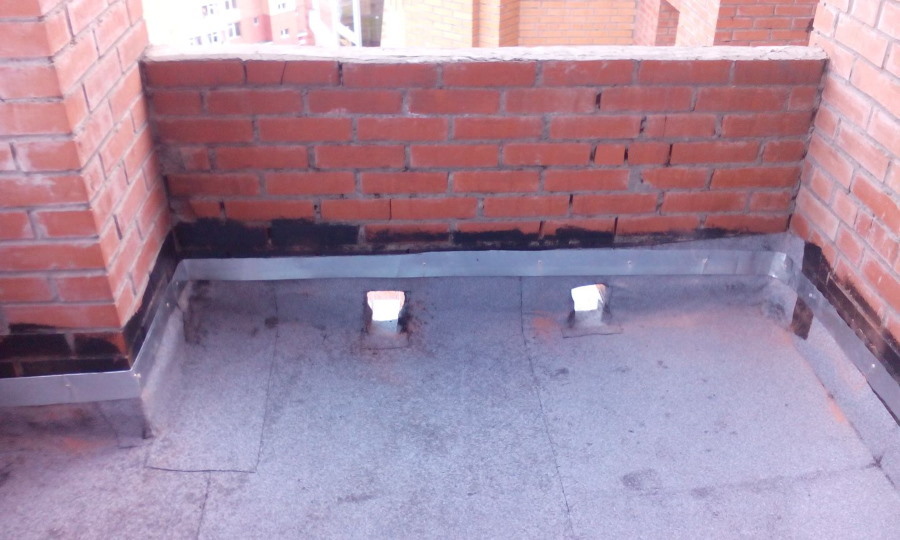
Also, on an open balcony, it is necessary to provide holes for the drainage of rainwater.
To protect the surface from leaking, different waterproofing materials are taken:
- coating;
- plastering;
- painting;
- lining;
- sprayed.
If a concrete slab is taken as the base, then before laying the waterproofing layer, you need to make a screed to level the base. If it is decided to lay wooden logs, then an OSB or DSP slab is placed on top, which are covered with a waterproofing material.
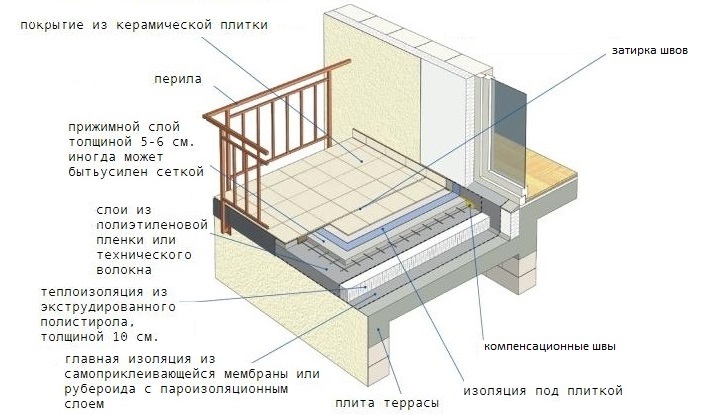
Installation of a concrete floor of an open attic balcony
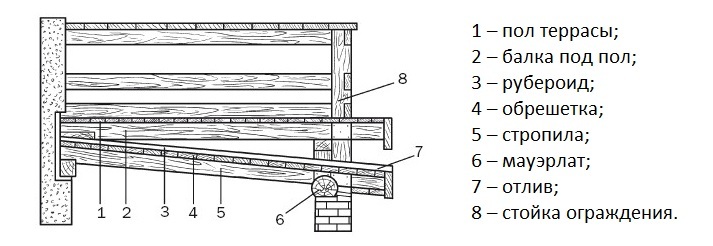
Installation of the floor of the attic balcony located above the wooden terrace
A drip is made along the entire perimeter, thanks to which the water will immediately flow down the slope, without negatively affecting the finishing material. A drip is installed on the rough floor before waterproofing is done. As a result, it will be located between the slab and the moisture-proof layer.
Installation of the fence
Even taking into account the fact that the attic balcony is not high, the installation of the fence must be carried out taking into account all the rules and regulations. This is especially important if there are small children in the house who may forget about safety while playing.
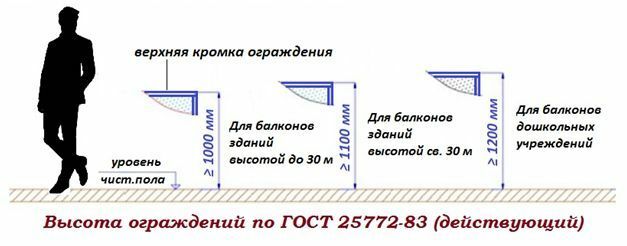
The minimum height of the railings on the balcony is clearly limited by the current GOST
According to GOST, there are two parameters for mounting railings on the balcony - the height and dimensions between the vertically arranged posts. If the height of the building is more than 30 m, then the height of the fence itself cannot be less than 1 m. The distance between the gratings should be 10 cm.
There are several options for the implementation of the fence, among them:
- Wooden railings. The best option if the house is built of timber.
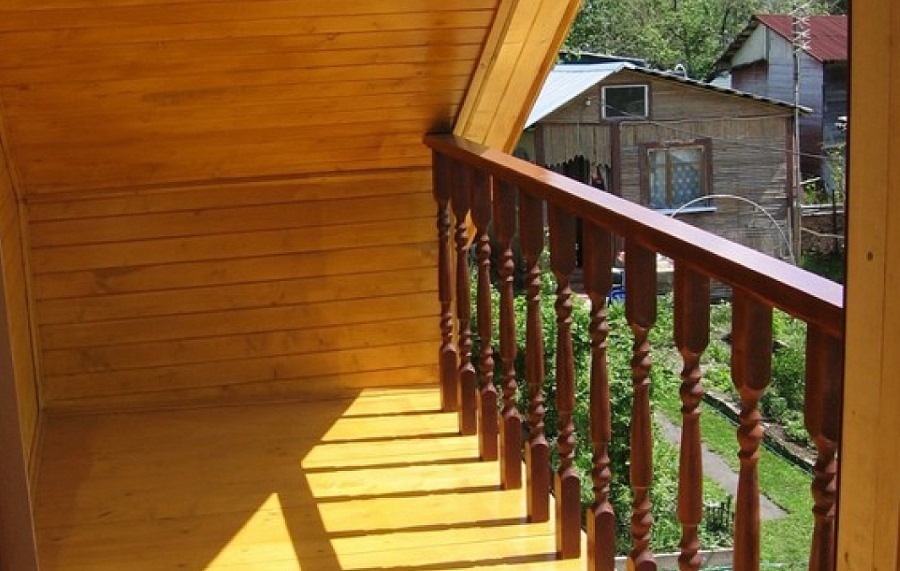
Wooden railing on the balcony recessed in the attic of the country house
- Metal railings. This design is reliable and attractive.
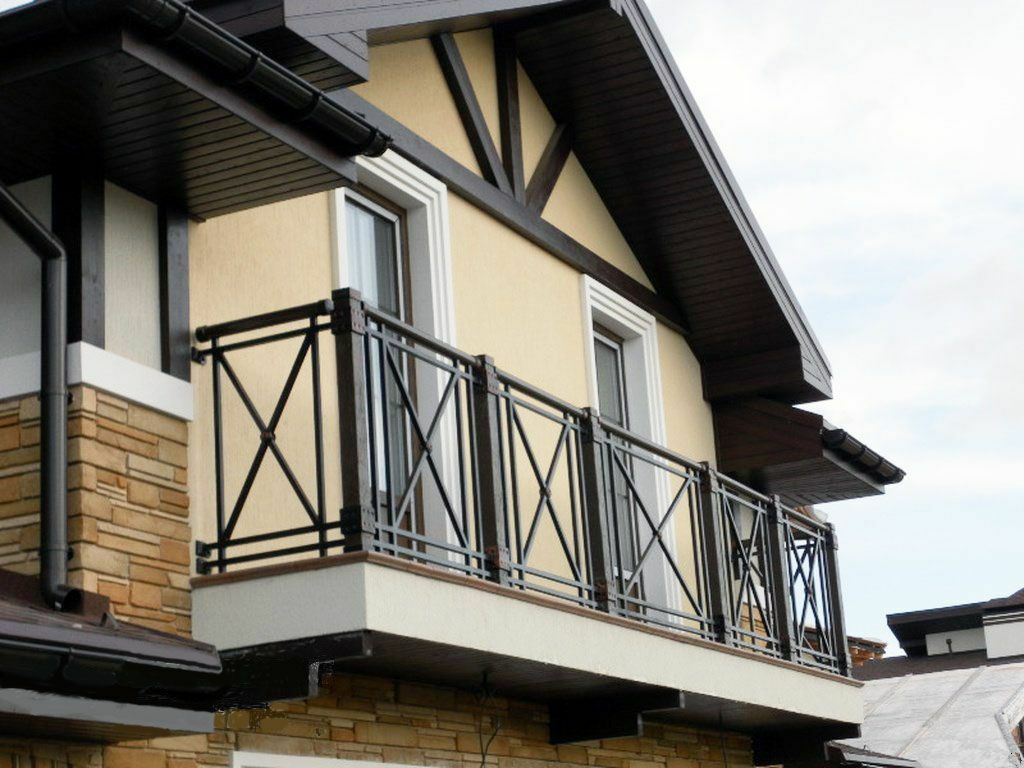
Metal railing on the gable balcony with the extension
- Wrought iron railings for mansard loggias and balconies. Despite its relevance, this option is quite expensive.
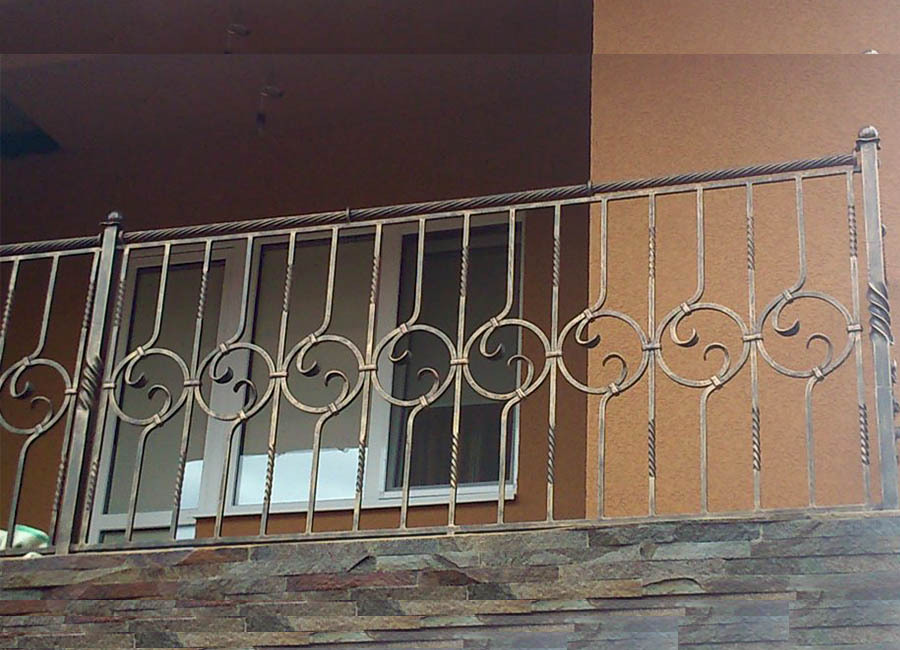
Open attic balcony with wrought iron railings
- Glass railings. Laminated glass is used for their manufacture.
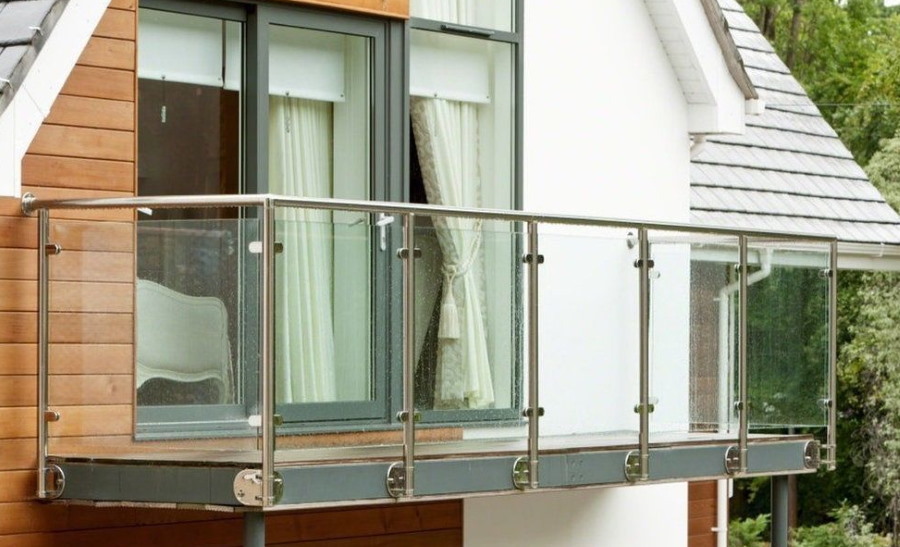
Transparent glass railing fixed to a stainless steel frame
Despite the shortcomings, most attic houses have balconies, which come in handy especially in the summer.
Photos of interesting examples of interior decoration of a balcony in the attic
Examples of an attic with a balcony can be seen in the photo:

Small balcony with a beautiful lake view
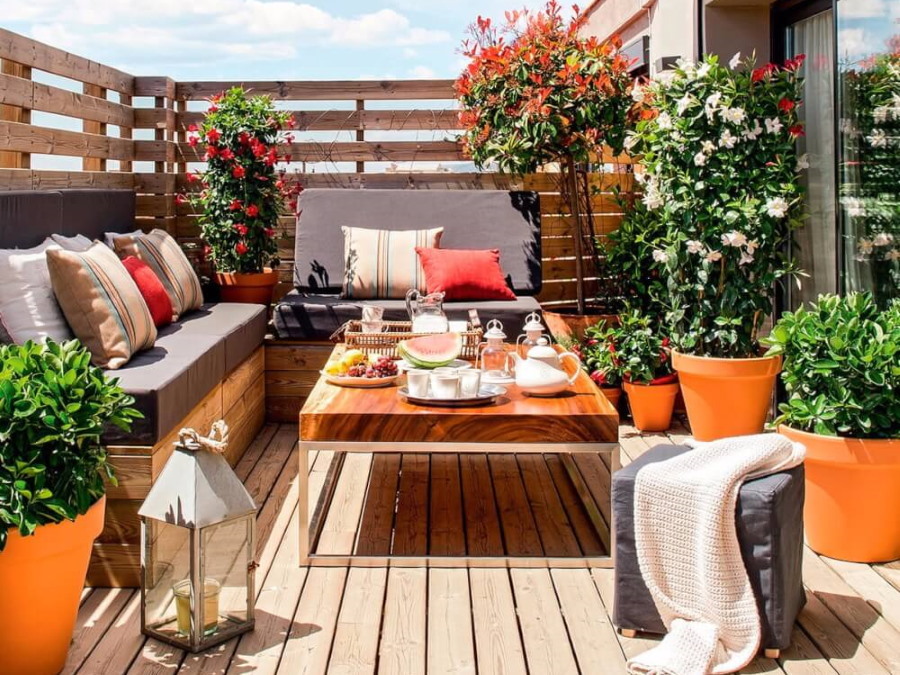
Cozy seating area on the open attic balcony
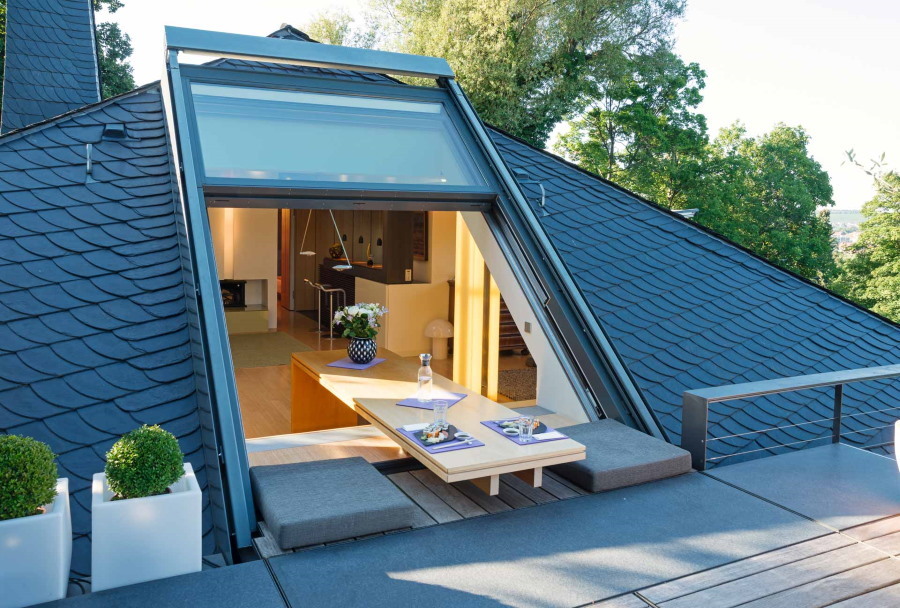
Balcony-window, complemented by a platform for outdoor recreation
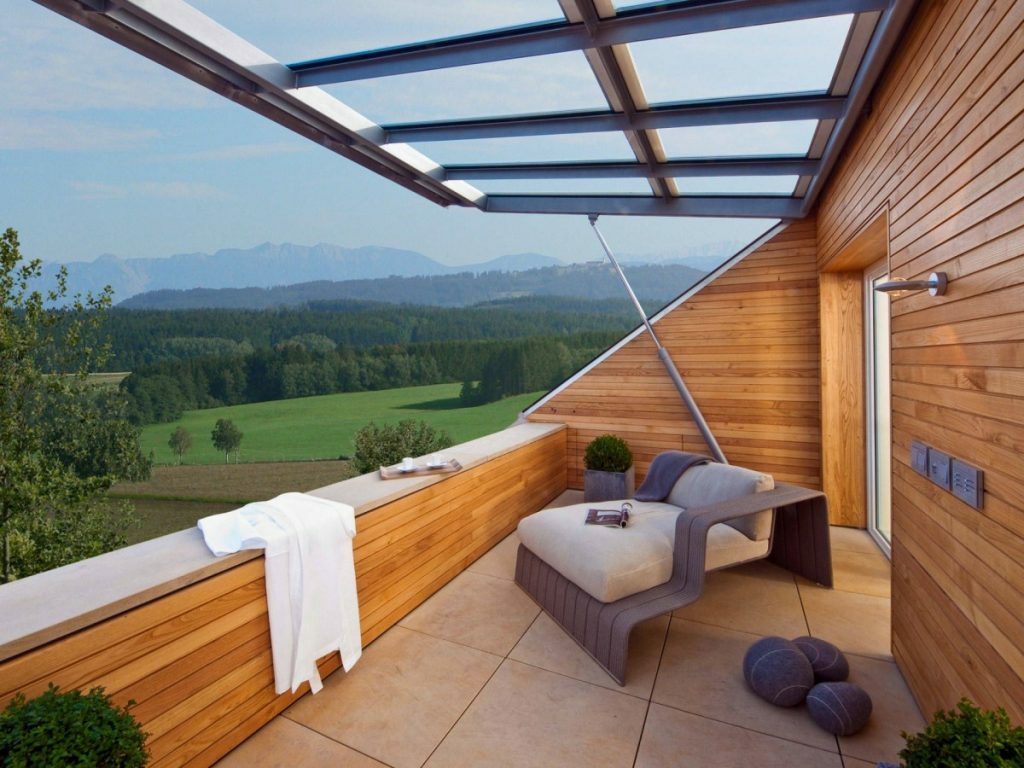
Roof balcony equipped with lifting windows
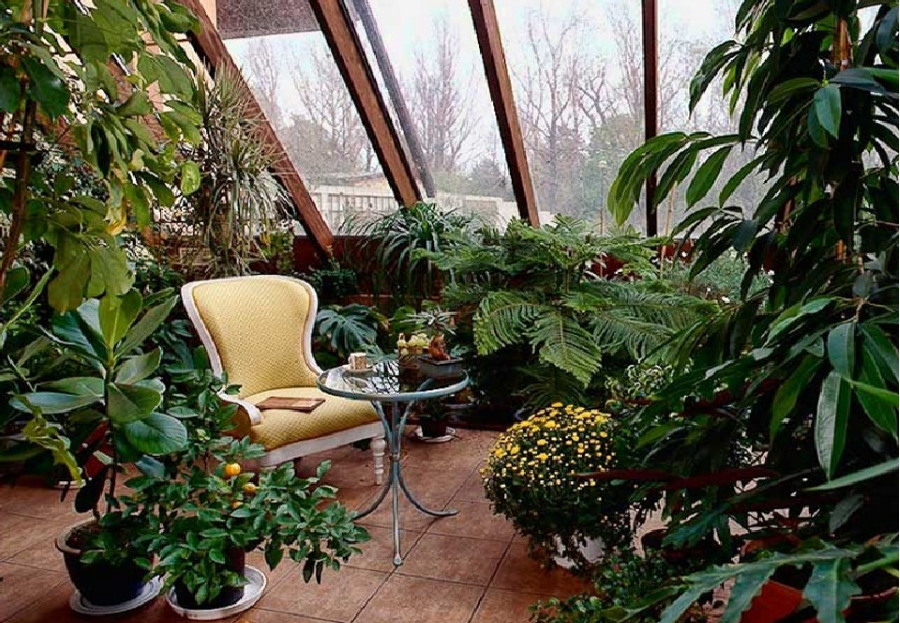
Home greenhouse on the glazed balcony of the attic
