At first glance, it may seem that it is much easier to arrange a small space than a large one. However, professional designers will tell you that this is not the case. The main task is to create not just a beautiful, but also the most functional interior.

There are many interior solutions that can make the design of a small room very stylish and comfortable.
Simple rules
Content
- Simple rules
- Light base and bright accents
- Light furniture
- Lighting
- Decor
- Ergonomics
- Efficient use of space
- VIDEO: 20 ideas for arranging a small apartment.
- 50 interior design options for small rooms:
There are simple rules, the application of which will help to make the design of a small room comfortable and cozy.
Light base and bright accents
This is well understood in the Scandinavian design. Walls and ceilings are decorated in white (or other light) shades. We leave bright and saturated colors for decorative elements or minor interior items (chest of drawers, shelves).
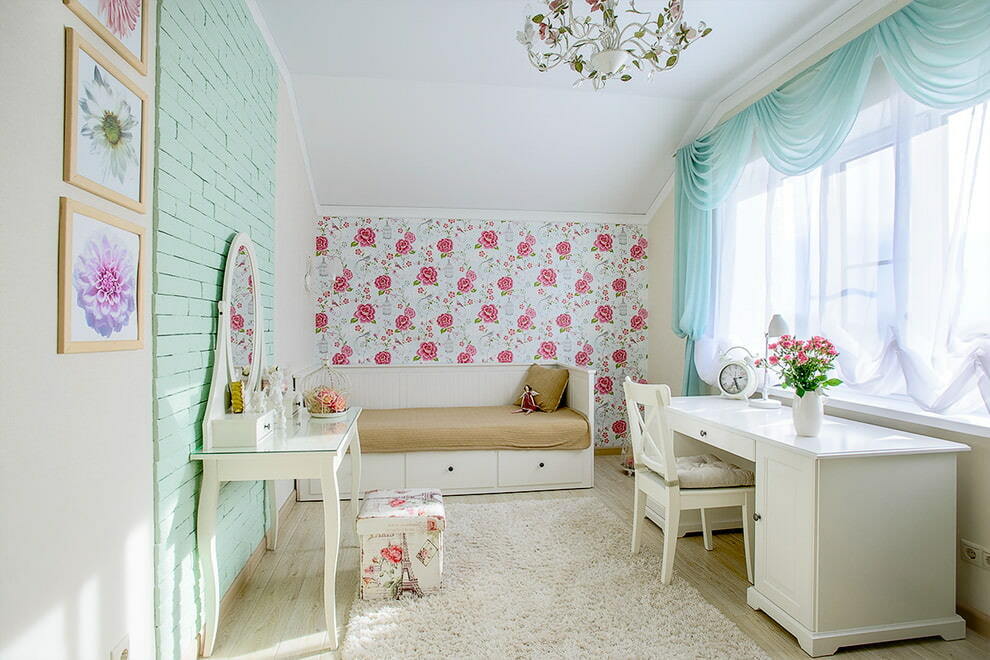
If you take into account certain planning tips, correctly select finishing materials and decor, the room will visually become much more spacious.
Give preference to glossy paints or wallpapers. The reflections of the reflected light will make the room visually spacious.
Cool shades, as opposed to warm ones, will also make the room visually more spacious.
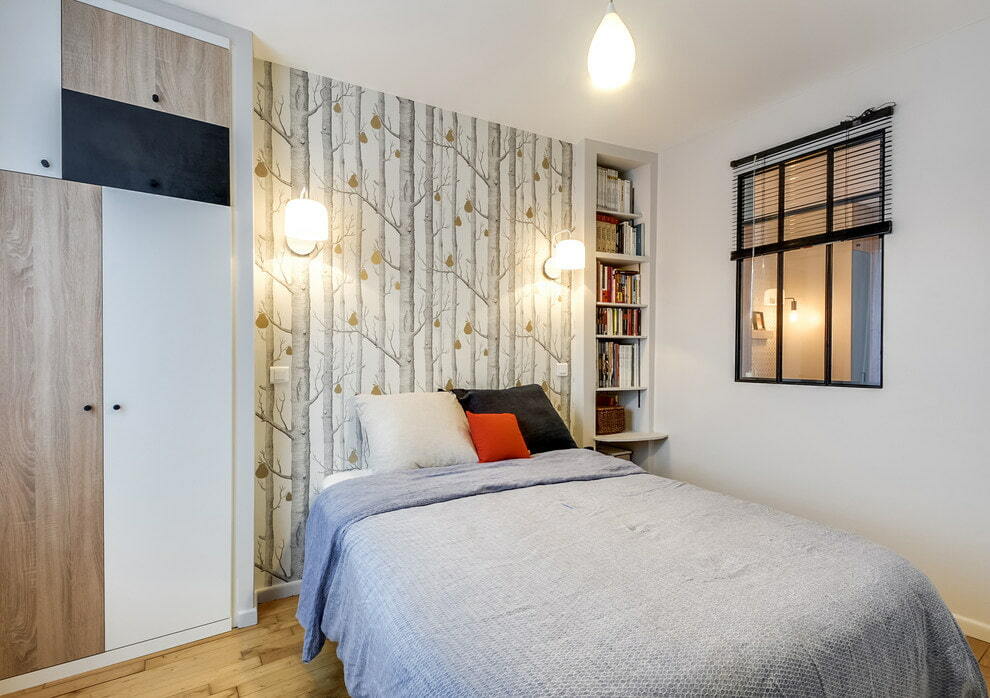
Contemporary style is the most suitable option for those who do not want to experiment with design.
If you do not like plain wallpaper, choose one with an ornament or a floral print, the main thing is that the drawing is not large. Large patterns "steal" space and therefore are used exclusively in large rooms.
Choose a plain floor covering, better than a light shade, as the diamonds on the parquet or laminate will make you "stumble", you will be uncomfortable in such a room.

The photo shows a modern design of a small rectangular room.
Do not zoning with different colors in the wall decoration. For a small room, this is not the best option, as it turns into a mix of tiny zones.
Ditch conventional swing doors in favor of sliding doors. This saves you the trouble of leaving a blind spot to open doors.
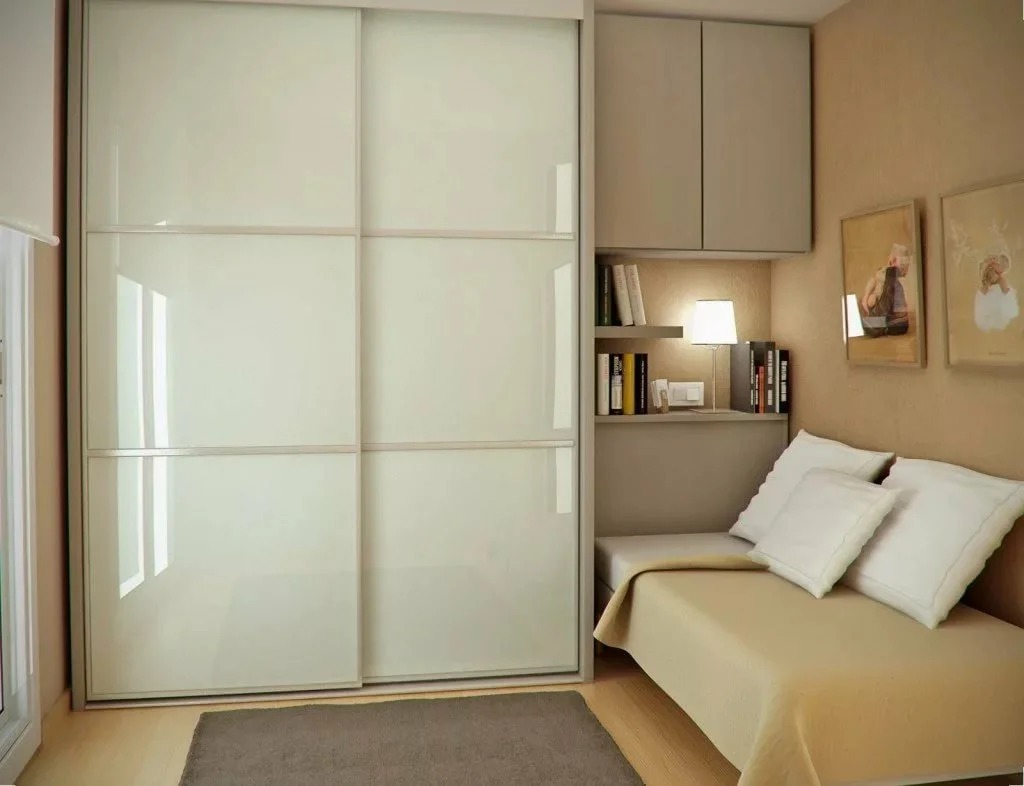
In such a room there should be high-quality lighting that penetrates into all parts of the room.
Light furniture
Even with the right finishing of the walls, ceiling and floor, you can hopelessly ruin the situation with massive furniture. Interior items should not clutter up the space, which is already small.
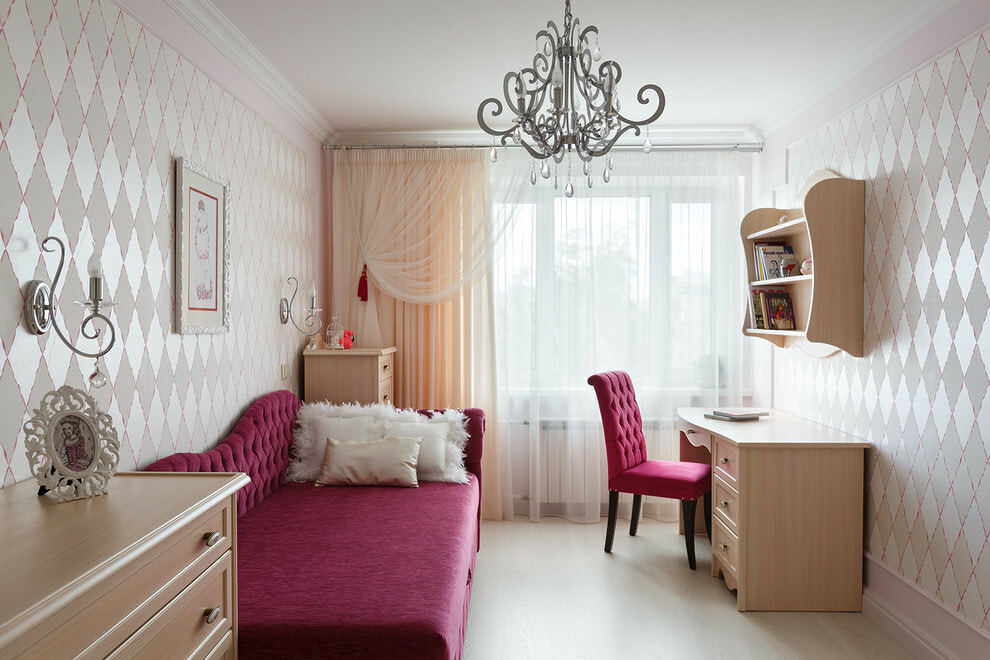
Designing a small living room involves elegant furniture and light colors in the decoration.
Here are some of the correct options:
- Glass and acrylic furniture. A table and shelves made of transparent materials are a fashionable trend. They look weightless. And do not worry about the safety and security of the operation of such items. Modern glass furniture is durable enough that even if it is damaged (which is unlikely) as a result of a very strong impact, it will not be dangerous for your family members or pets.
- Sofa and wardrobe with legs. An interesting feature: the open space under the furniture is perceived as an extension of the room, and the room seems to be more spacious. The modern option is hanging furniture. It seems to be floating in the air, but at the same time it copes with the functions assigned to it.
- Open shelving units without side panels. Such structures allow light and air to pass through, do not look massive and do not burden the space.
- Simple constructions. Choose furniture without unnecessary details, for example, give preference to a simple bed over a massive sofa with voluminous armrests and lots of pillows.
- Try to position the furniture against the walls. This way you can save central space in the room.
And before buying any piece of furniture, take careful measurements. The well-known saying: “measure seven times, cut one” is just about the choice of furniture for small rooms.
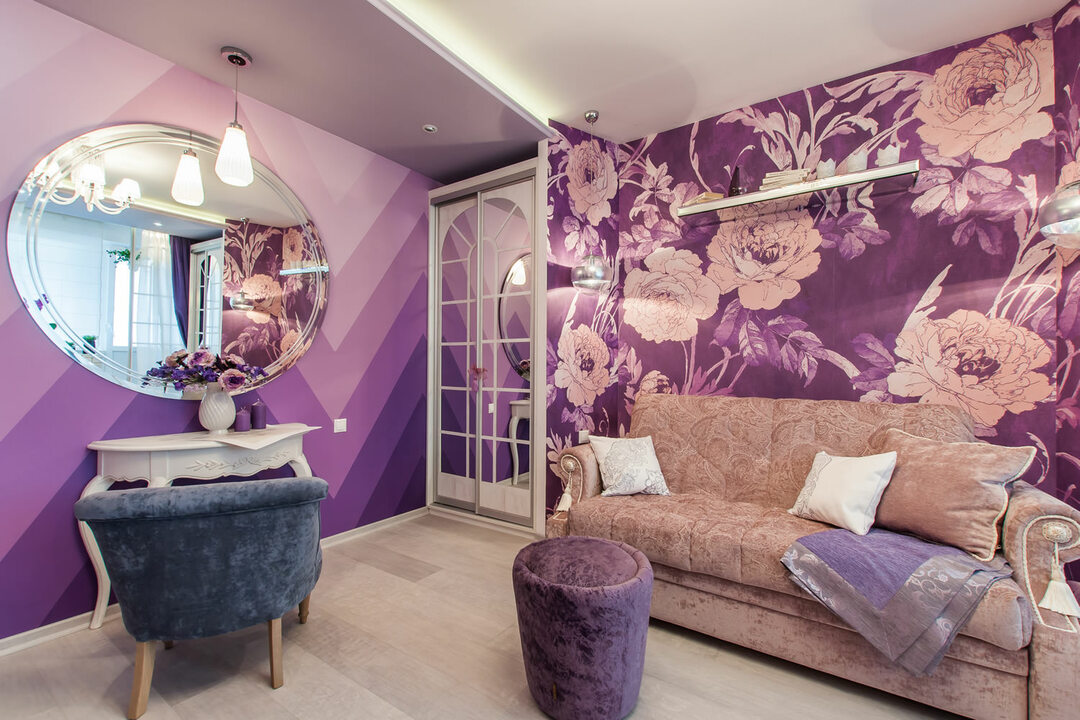
You can take a place near the long wall with a sofa.
Lighting
Lighting in any room has long ceased to be used just to make it brighter. Lamps, floor lamps and sconces are a spectacular decor that perfectly cope with the task of zoning space. They help to emphasize the advantages and hide the disadvantages of the room.
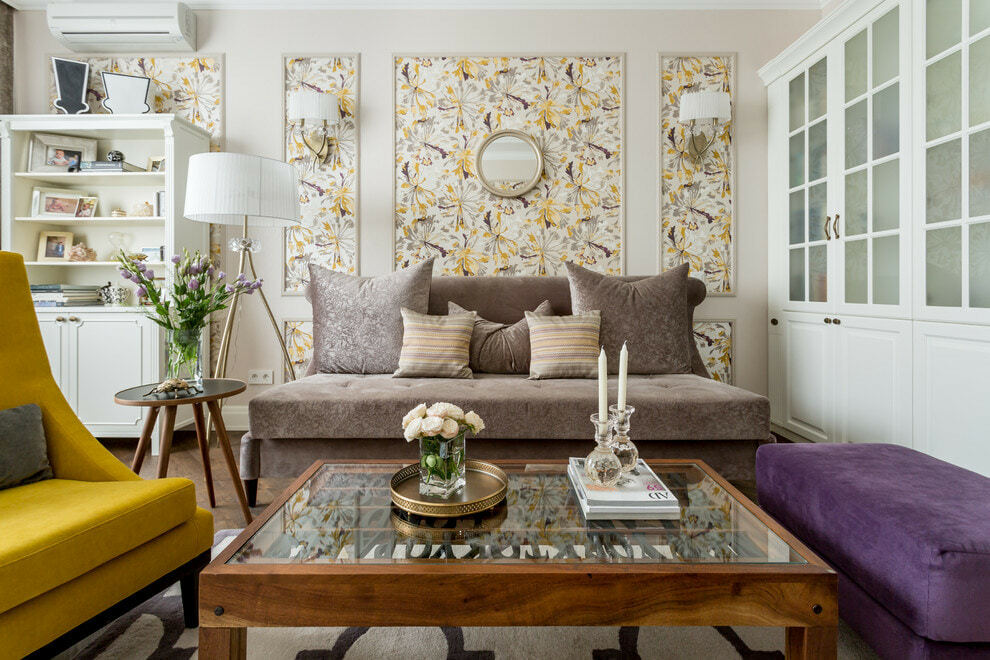
The design of a small living room should be designed in 2 or 3 neutral and muted light shades.
To make the ceiling appear taller, use a row of spotlights with the light flowing upward.
Place multiple wall lights instead of one central chandelier. The light will be diffused, and due to the reflection in mirrors and other glossy surfaces, the room will appear larger.
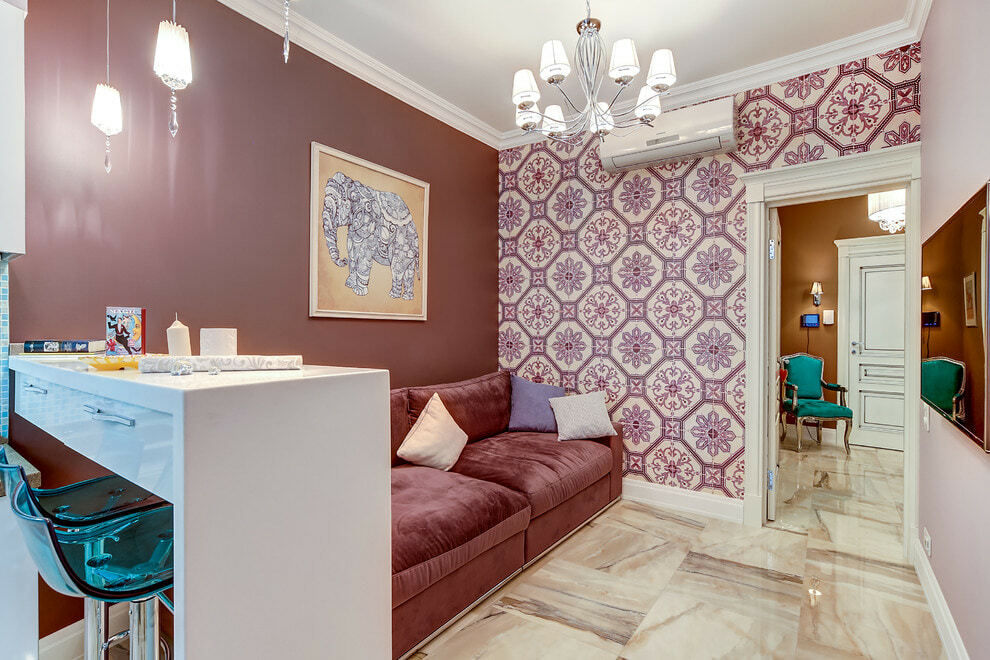
A more restrained color scheme without contrasting and too bright inclusions will form a stylish design and a calm atmosphere in the hall.
In order to "lengthen" the room, arrange the wall lights horizontally in a row on one of the short walls.
Installing floor lamps and sconces will make the interior deeper and more interesting.

Monochrome color performance is considered a very original design technique.
Decor
Do not think that in a small space it is better to abandon decorative elements. On the contrary, with their help you can slightly adjust the space.
Don't leave the shelves empty, but avoid the other extreme: filling them with lots of cute things. The best option is a pair of medium-sized souvenirs on the shelf, placed in such a way that the edges of the shelf remain free.

Natural plants or flowers in vases are ideal for decorating the hall.
If you consider yourself a lover of large floor vases or plants of impressive size, then place them in the farthest corner from the entrance.
When placing photos and paintings on the walls, give up a dozen small photo frames. Hang one medium size on the wall, placing it exactly in the center of the wall.
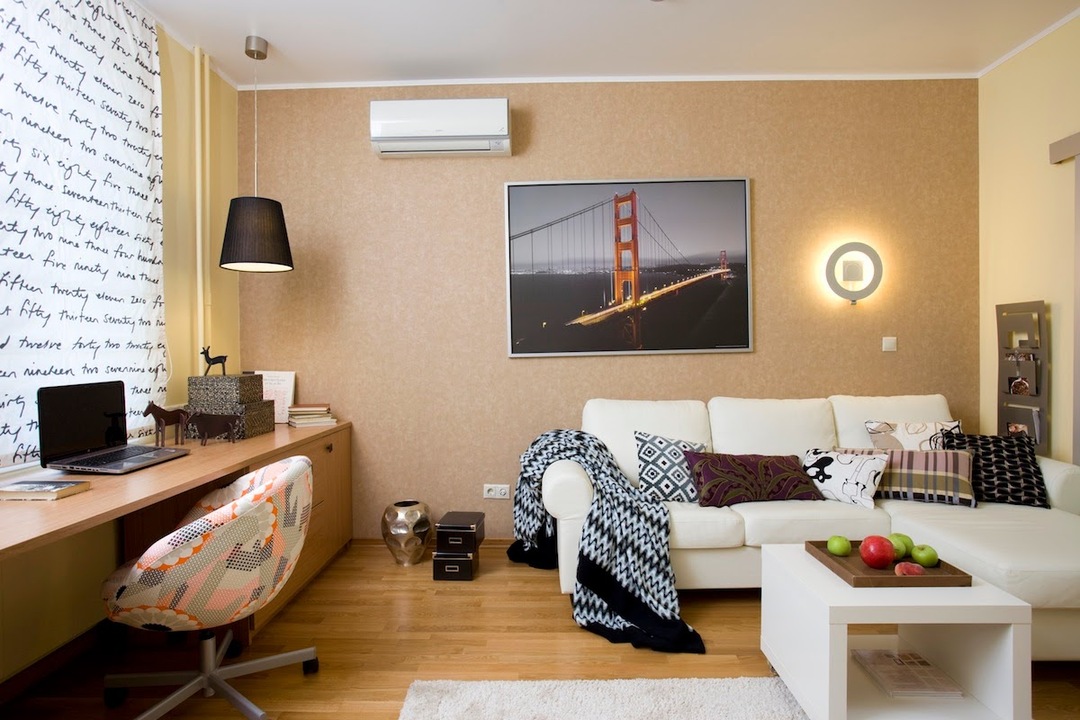
The walls of the living room can be decorated with a couple of large canvases with three-dimensional images or mirrors in simple frames.
"Play" with the design of the window opening. Remember that long curtains hide the space, and an open window visually adds square meters.
A very interesting design technique: mirror surfaces are placed above the sofa, under the ceiling, on window slopes. This life hack does not carry any practical load, but the room visually seems to be much more spacious due to the reflection of artificial and natural light.
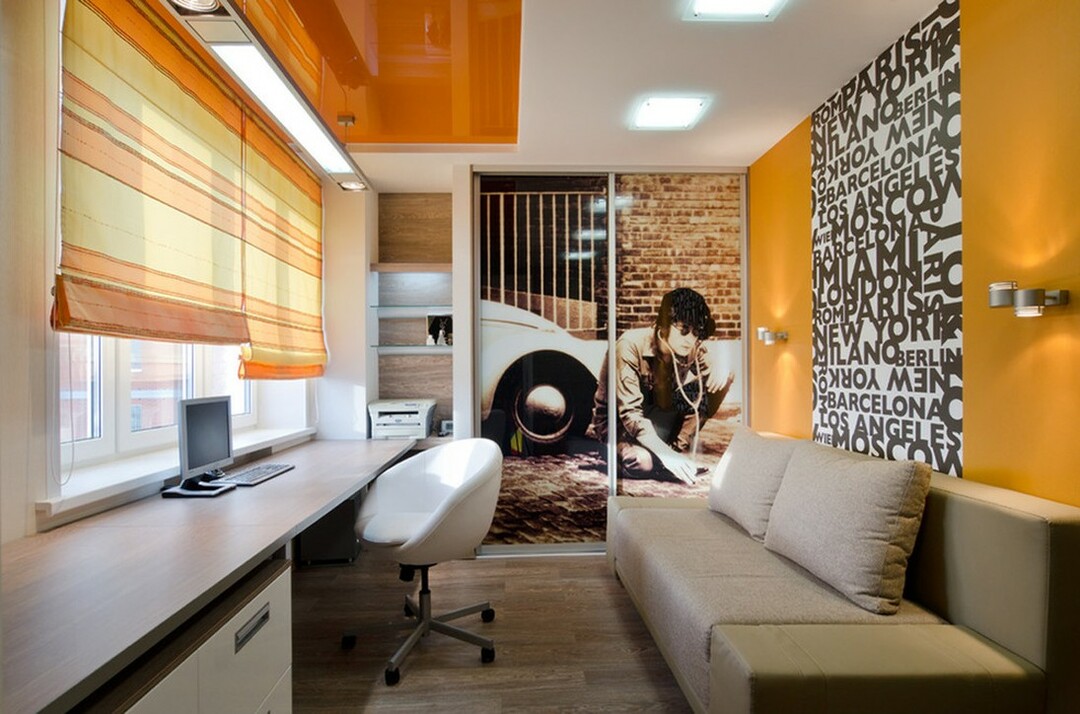
It is not recommended to decorate the window opening with too pompous curtain ensembles and heavy curtains.
Ergonomics
During the renovation of the room, or after rearrangement, it is recommended to carry out an ergonomics test. Try walking around the room with your eyes closed. It is important that you do not stumble upon anything during this “journey”. These can be the edges of furniture, floor lamps, decor items, and so on.
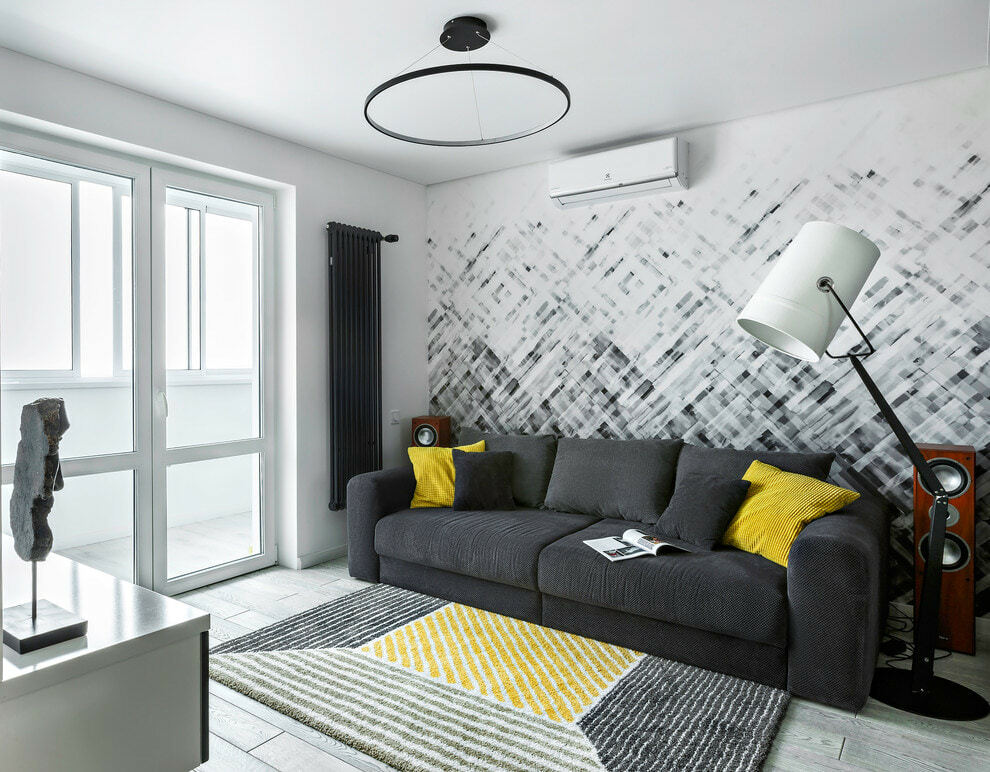
For a harmonious and at the same time spectacular look of the living room, choose a high-quality cladding, distinguished by its special aesthetics.
A few practical tips on how to unload a room:
- Install open shelving with removable drawers. They should be roomy enough.
- In no case do not install a corner sofa in a small room: it takes up a lot of space and will interfere with movement.
- Instead of a hanging hanger, choose a floor hanger.
- If possible, remove the threshold from the room. Because of it, the space turns out to be closed and uncomfortable.
- If circumstances permit, install built-in furniture. This is the most ideal option for small rooms. It will be possible to place all things, and the structure itself will take up a minimum of space.
Efficient use of space
Often for small rooms you have to literally invent the possibilities of placing interior items. Here are just some of the options:
- The table is based on a wide window sill. This is a great opportunity to organize a work area using a minimum of space. Complement it with compact chairs, which, if necessary, can simply be pushed under the table to free up space.
- The bed is in the closet. This solution is unlikely to surprise anyone today, it is very popular among owners of small rooms.
- The pieces of furniture are stretched up. This is a variant of ergonomic furniture, when the bedside tables and wardrobes are extended upward as much as possible, and occupy the minimum space in width.
- Using containers. Since it is impossible to place all the necessary things in a small room, or those that will be required for the next season, use containers. They will fit both outerwear and shoes, and they can be hidden from prying eyes under a bed or sofa.
- Say "No!" unnecessary things. Alas, almost everyone is guilty of this. It can be very difficult to part with things that we no longer wear or do not use in everyday life. By conducting regular audits in closets or under sofas (beds), you can save enough space for the things you need.
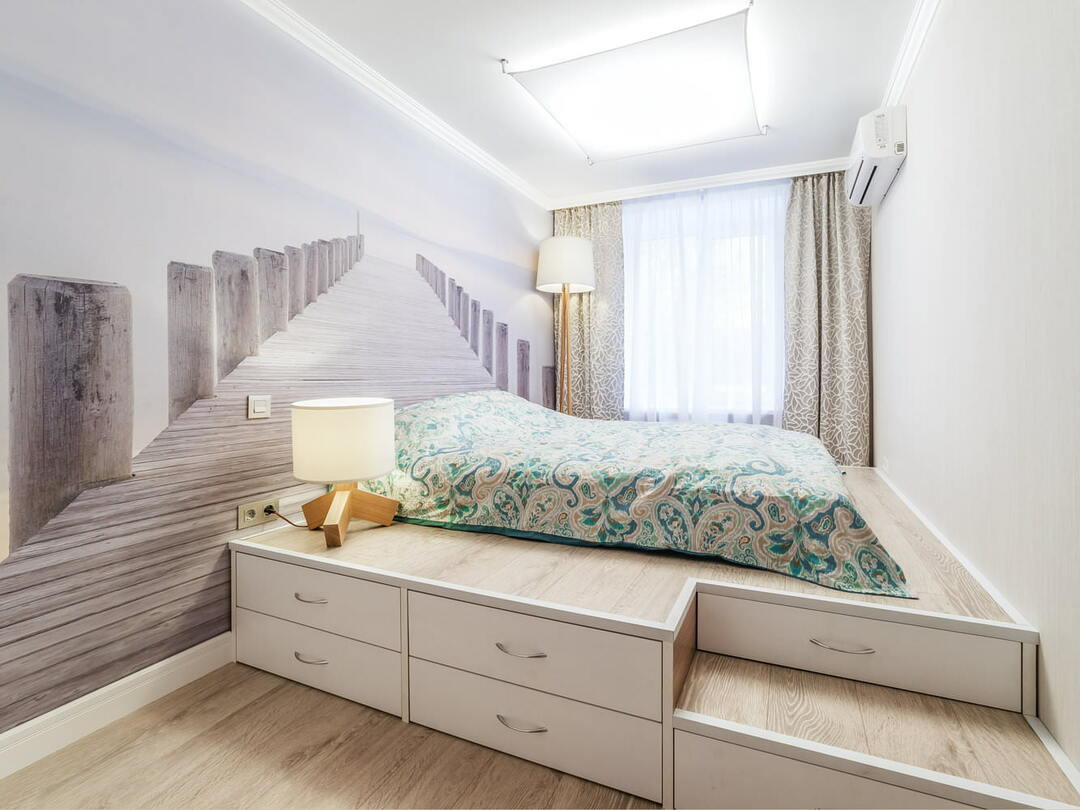
White, beige, light green and blue tones for finishing a small room are the most popular.
Finally, let's talk about what you absolutely shouldn't do:
- Glue wallpaper with a border. They divide the room into two parts, which only emphasizes the limited space.
- Avoid an abundance of decorative items.
- A bright print, wallpaper and variegation are not for small rooms.
- Do not use stone (neither natural nor artificial) in the decoration. This "heavy" material will only withstand a large space.
- Place furniture only at the edges. A central location is only possible for spacious rooms.
- Heavy doors, especially those made in dark colors, divide the space and make it even smaller than it really is.
- When choosing a floor finish, remember that in a small room it should be as neutral as possible.
- Thick and textured curtains will make the room visually smaller. It is better to leave the window openings open, and if you still want to decorate the window, use roller blinds or light curtains.
A small room is a complex enough object to create a harmonious and comfortable interior. And, nevertheless, by listening to simple advice, you can make sure that the modest square meters are not striking, but on the contrary, the impression of a spacious and bright room is created.
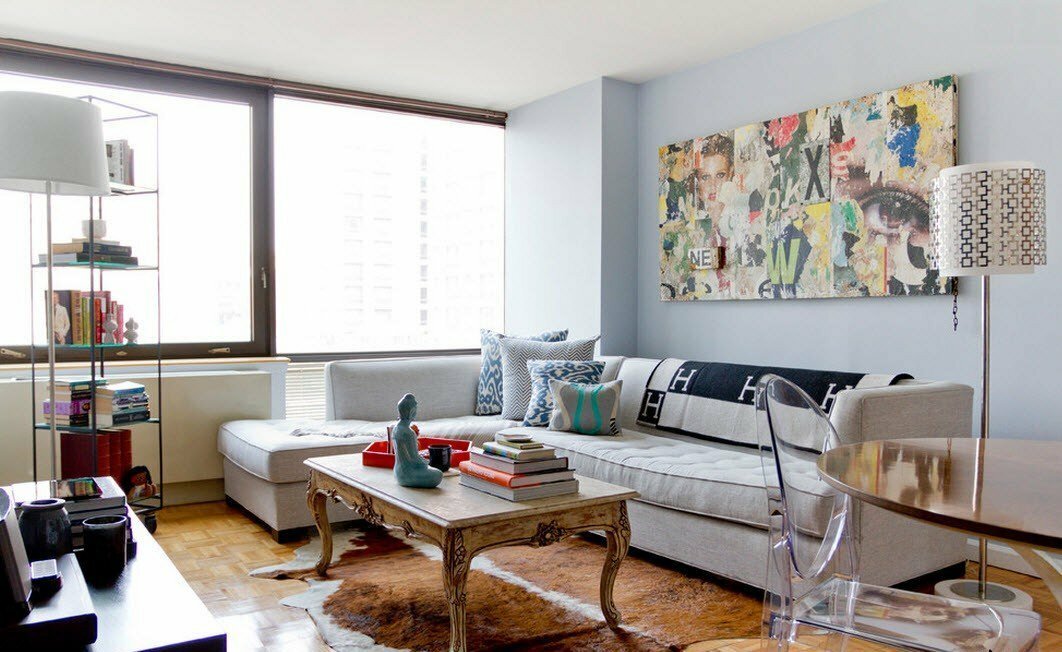
The furnishings can always be diluted with home accessories - bright pillows, paintings or houseplants.
VIDEO: 20 ideas for arranging a small apartment.
50 interior design options for small rooms:




