It is prestigious to have a dwelling with two tiers, it is comparable to a private house, only it has its own characteristics. The design of a two-level apartment of such a plan requires the involvement of a designer, since the layout is considered specific. If it is difficult to make gross mistakes in creating the interior here, then there are quite a few risks of leaving the room mediocre.
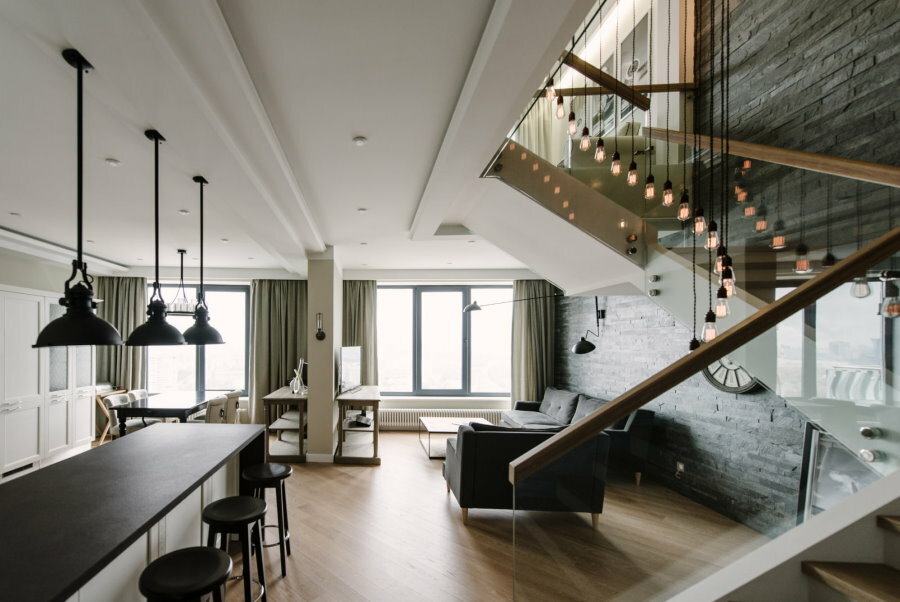
An apartment with two levels provides the opportunity to create personal space for each family member
Features of a two-level space: pros and cons
Content
- Features of a two-level space: pros and cons
- Duplex Apartment Layout Trends
- Types of stairs for a duplex apartment
- Popular interior styles for duplex apartments
- Interior options for a duplex apartment in different rooms
- Designer tips for choosing lighting and furniture in the interior of a two-level apartment
- Video: Loft in a duplex apartment for a bachelor
- Photos of apartments with two levels
Two-story apartments (photo) are characterized by a large area (at least 90-120 sq. m.) and the presence of a staircase, this luxury is not in ordinary apartment buildings. There are a lot of options for arrangement and hassle-free zoning, you can make a clear definition of a private area from the working area. There is also a big plus in elitism, every guest, entering the house, will understand that such a dwelling means prosperity.
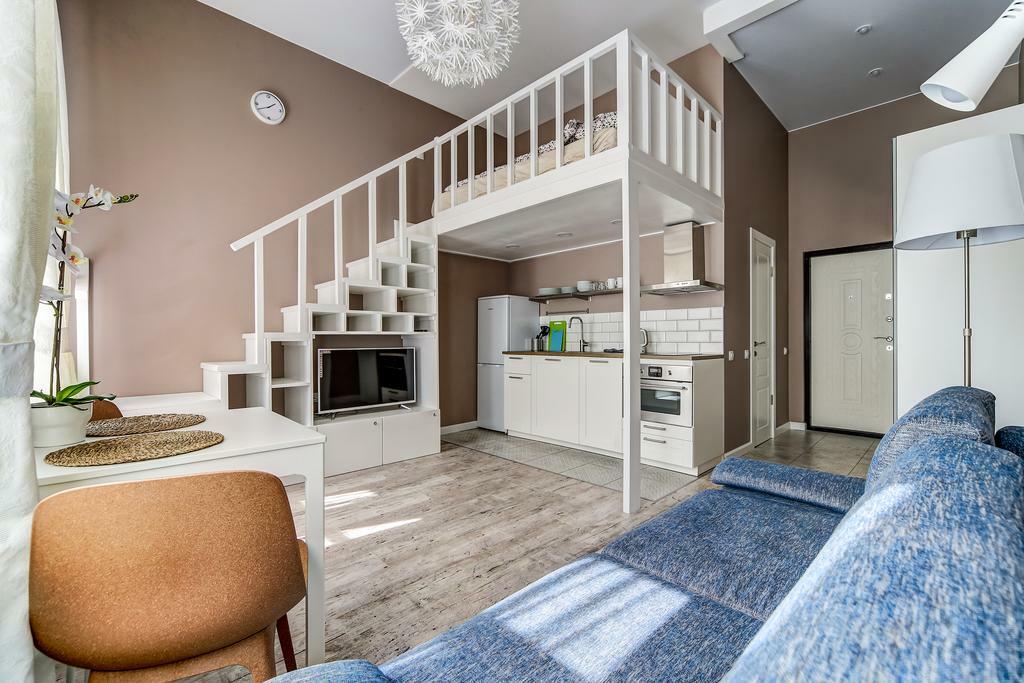
The options for arrangement and the convenience of living on two levels are largely determined by the area of the apartment
But this is also a minus - costs. Considerable sums are required for repairs, even if you do it yourself. And utilities for such an area will become an expensive pleasure. Also, an obvious drawback is high audibility throughout the house: if it is noisy below, then almost every decibel will reach the upper zone.
Duplex Apartment Layout Trends
Modern two-story housing is usually purchased by people with a high social status, this category of people likes everything to be stylish and with exquisite taste. Therefore, they necessarily use various methods of zoning, or even contrasting.
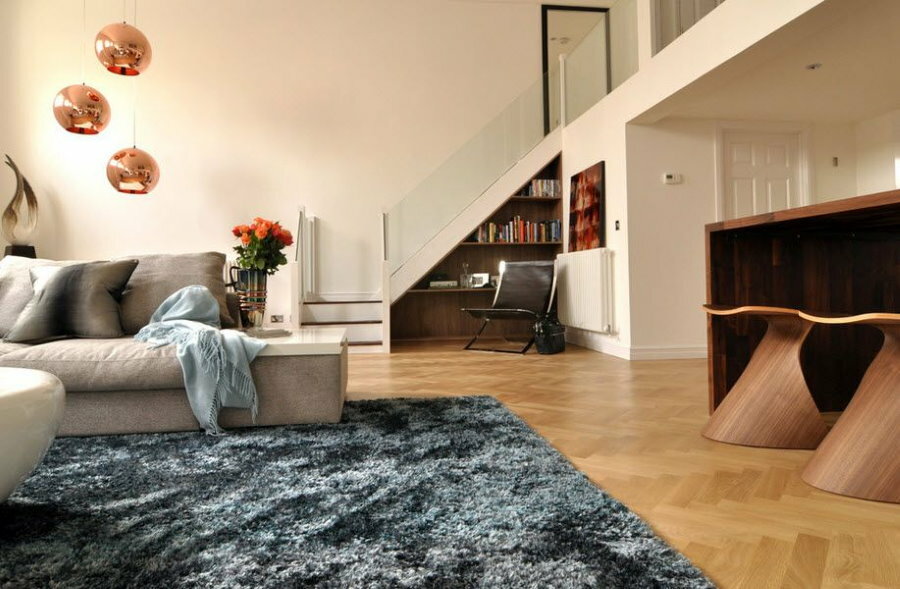
A two-level apartment assumes the division of space into a common and a private area
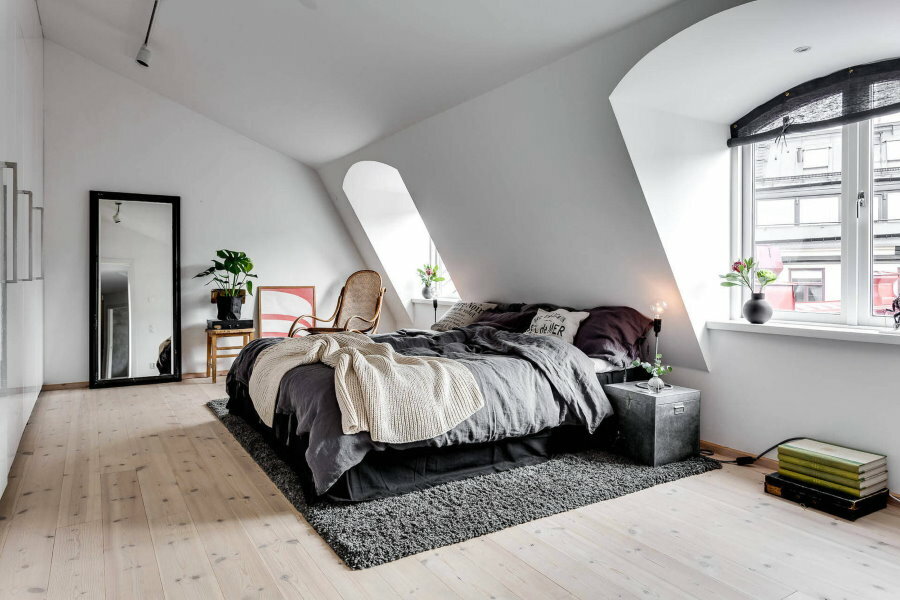
The private area is located on the second tier and includes bedrooms, children's rooms and dressing rooms
Those who love their work prefer to organize the lower part for receiving clients, sometimes it is extracurricular work, or for other types of work employment. It is convenient, because next to the family, kitchen, bedroom, at any time you can get up and relax.
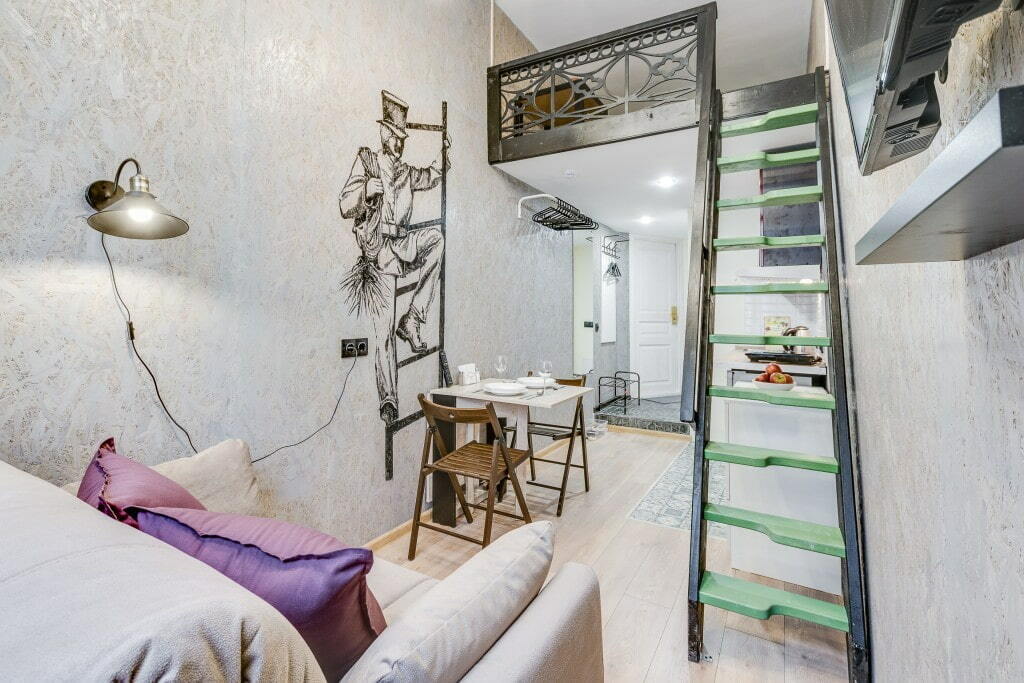
The free layout of the apartment requires a single style solution
Types of stairs for a duplex apartment
The project of a storey apartment building usually involves a staircase. Its peculiarity is that it can have a different configuration, but it cannot change its place. The structure of the building usually does not allow for such changes. Common staircase options:
- Marching. The usual direct version (or its analogue), which has a slope of 45˚, one march consists of 3-15 steps, if there are more, then a second march is needed after a short interval.
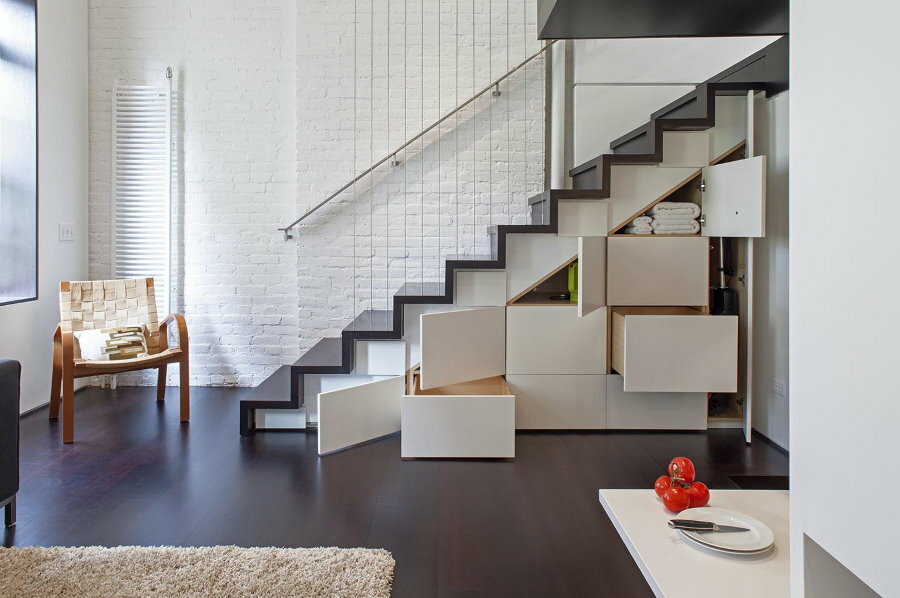
Marching staircase, combined with a well-thought-out storage system
- Console. It takes up little space and is attached to a concrete wall. Usually, each step is fixed with special holders on one side, and on the other, they can be fastened together. They are often made with glass railings.
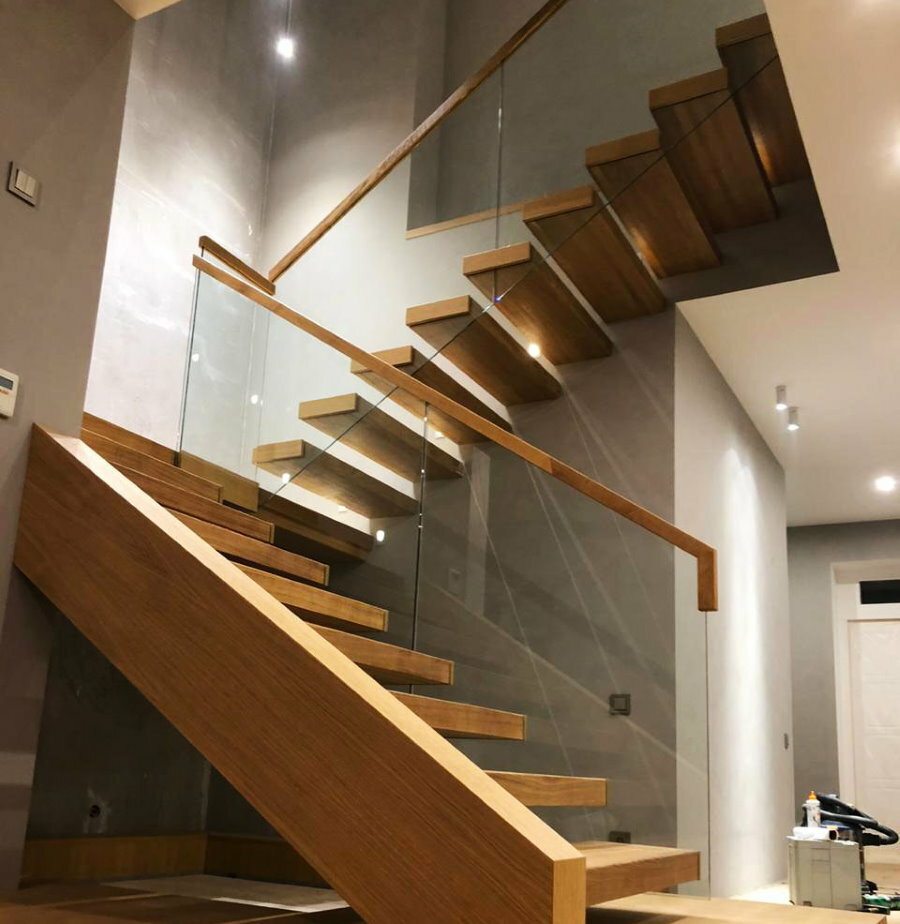
The cantilever staircase looks stylish and modern
- Screw. They save space, especially when you need to make a passage to a high level. They are performed in different formats and variations, but it is necessary to correctly size the steps and think over the rise, otherwise it may be inconvenient to walk.
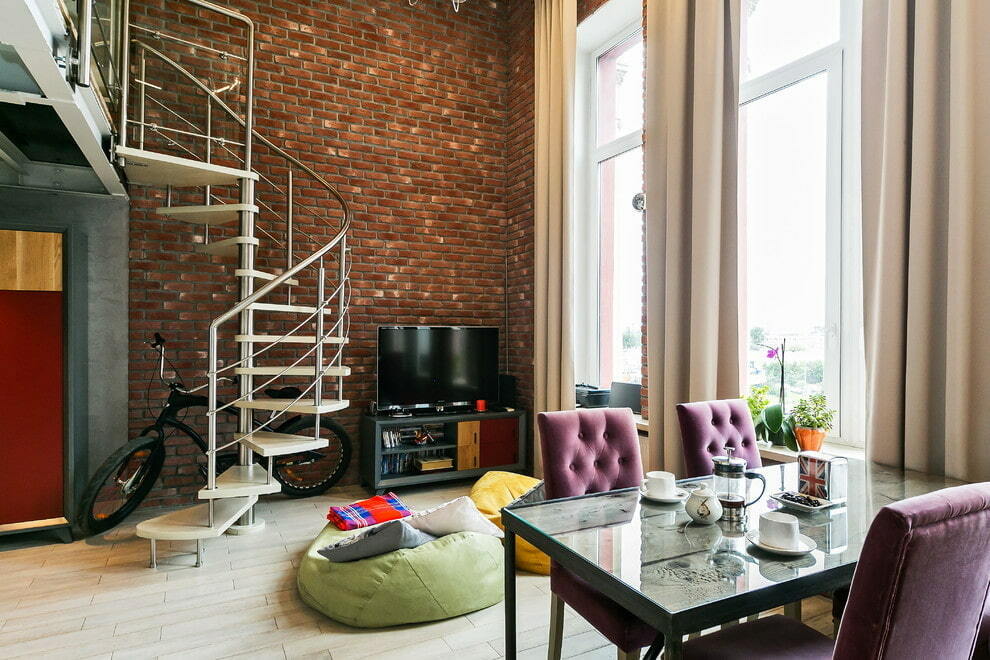
Spiral staircase in a mixed style apartment
- Forged. Expensive, but they look impressive, they look especially beautiful in the interior of the imperial style. Forging can be partial - often it is a frame and railings, and the feet themselves are wooden, this is more convenient.
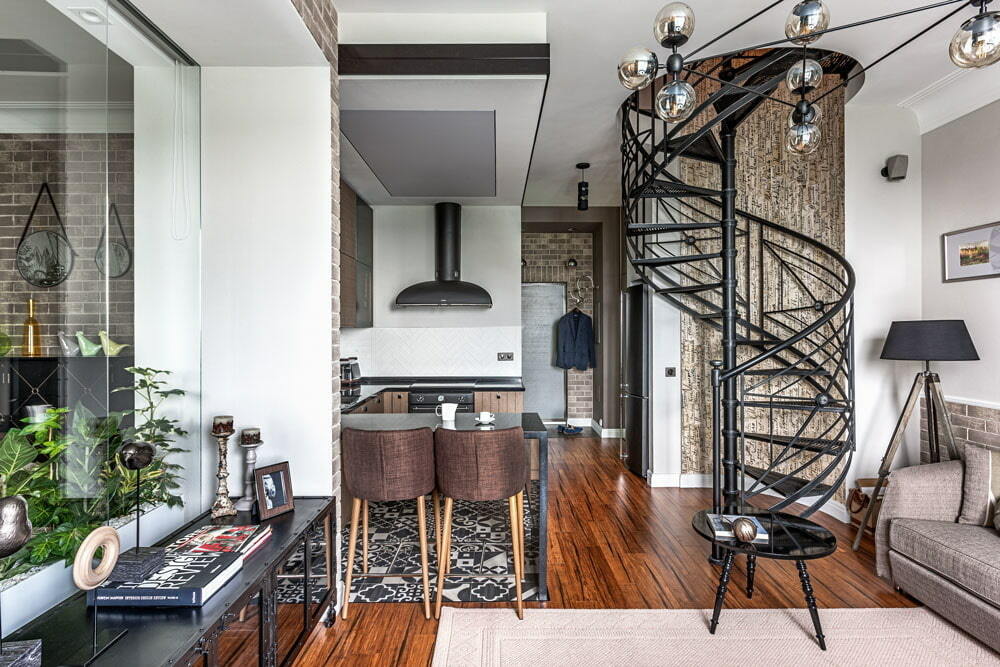
Forged spiral staircase in a small two-level studio apartment
- On the bolts. These are supporting elements that are installed between two steps, where they "hang" one above the other on one side. And also they are mounted on the wall, they are the main load-bearing element.
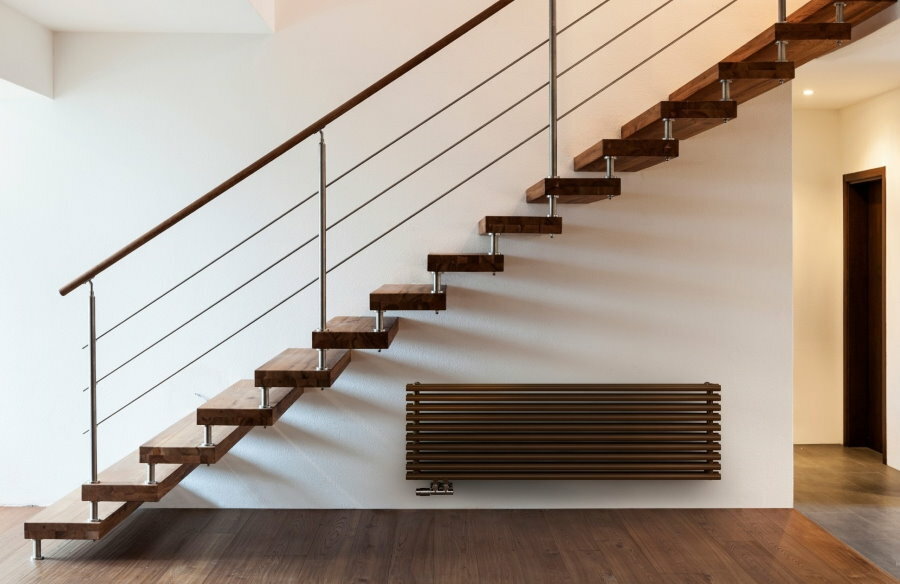
The steps of the stairs on the bolts can be made of stone, wood or metal
The main rule for installing a ladder is safety, especially if there is a child in the house.
Popular interior styles for duplex apartments
In the process of developing the design of a two-story apartment, it is imperative to decide on the style and adhere to its canons, if this is done with your own hands. The main and popular types of styles and their features:
- Classical. It is also called a classic, as it is used all over the world, it includes the usual classic headset models, neutral curtains, without pretentiousness, but with sophistication.
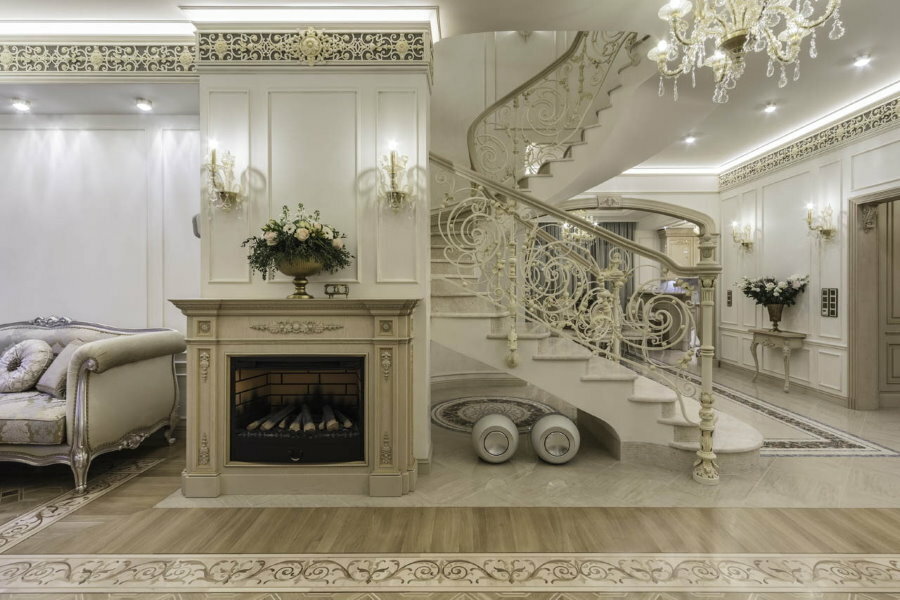
It is impossible to imagine a classic interior without a fireplace - real or skillful imitation
- Scandinavian. He is close to minimalism, only he prefers not just total white, but also single bright accents. Colors are selected that evoke positive emotions, there should be a lot of sunlight and artificial light.
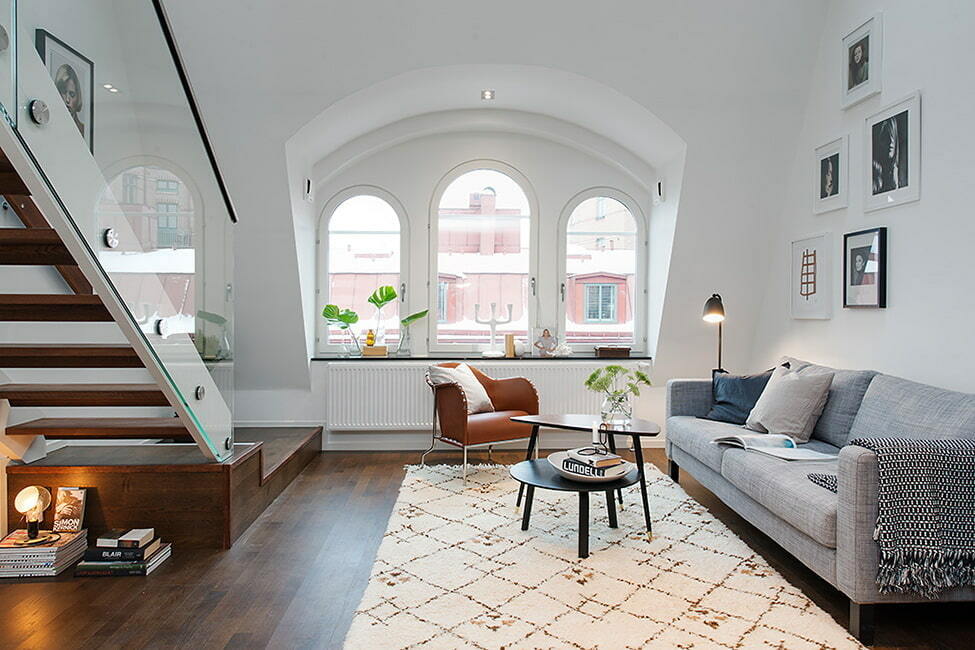
Light and free from unnecessary decorations, the Scandinavian interior is distinguished by high functionality and practicality
- Loft. A popular option for arranging housing so that there is no doubt that the owners have taste. A maximum of brick, concrete, wood and metal (rough) can be diluted with a velor sofa or fur carpet. It should look like a factory building where they brought in the furniture they could get.
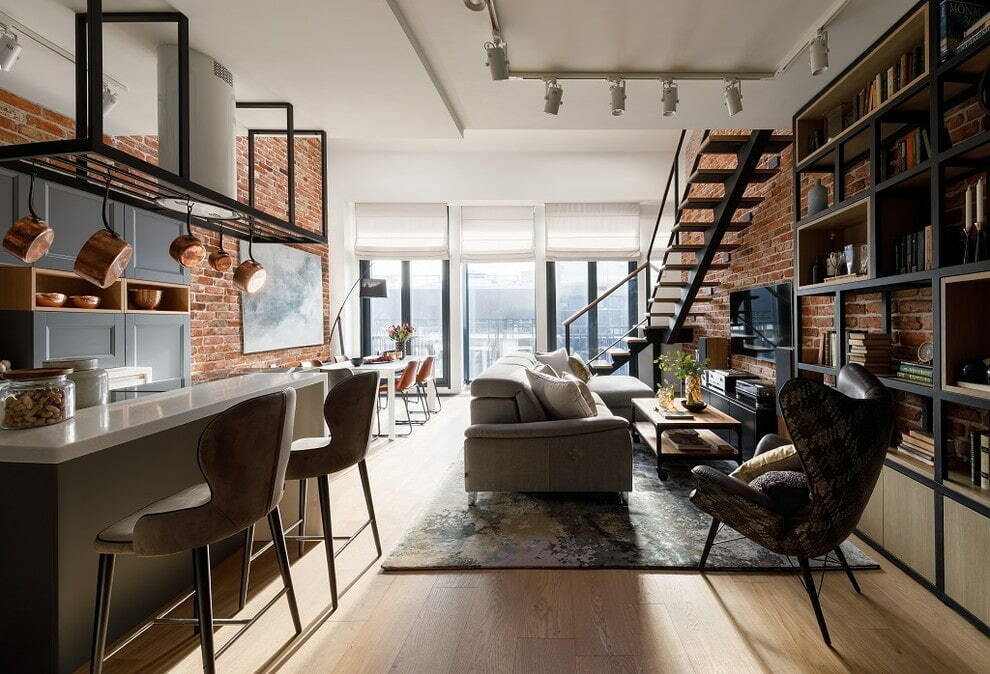
Kitchen-living room of a duplex apartment in a loft style
- Contemporary. A living embodiment of modernity, this style is characterized by eclecticism and freedom from imposed brands or design patterns. It should be simple, tasteful, and just as important is functionality.
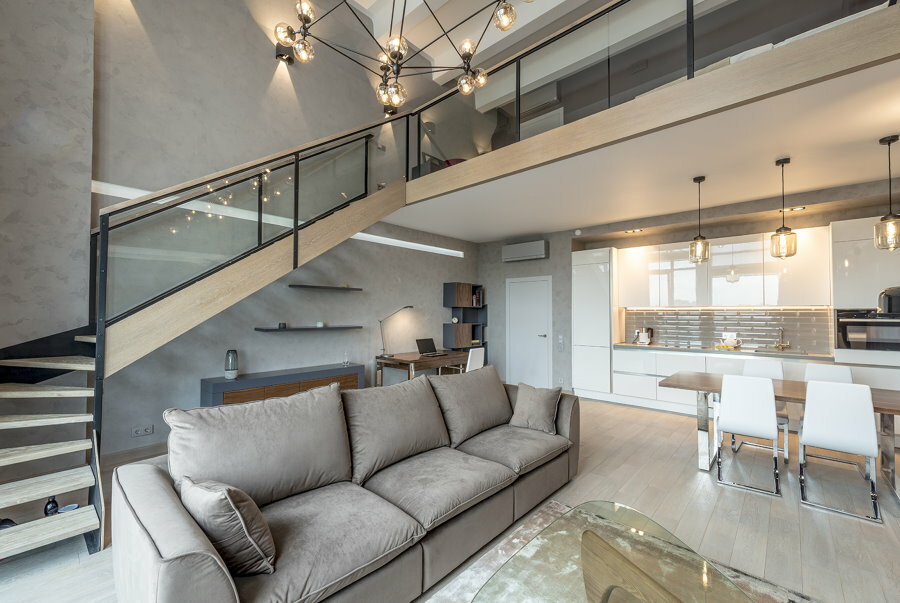
Contemporary interior is created from harmoniously combined elements taken from other styles
- Other. These include those options that most accurately reflect the owner's inner world - fusion, provence, bohemia, hi-tech.
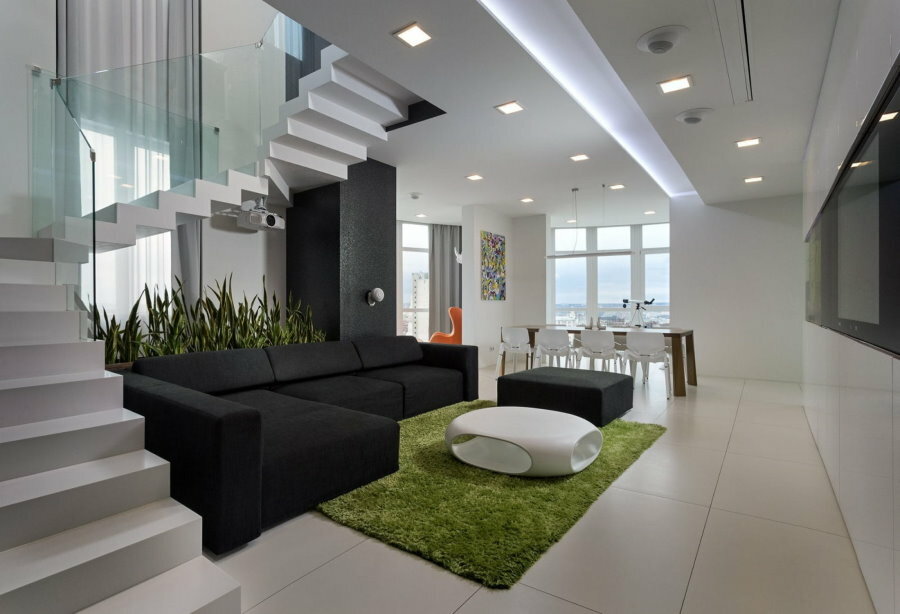
Concrete staircase in a high-tech duplex apartment
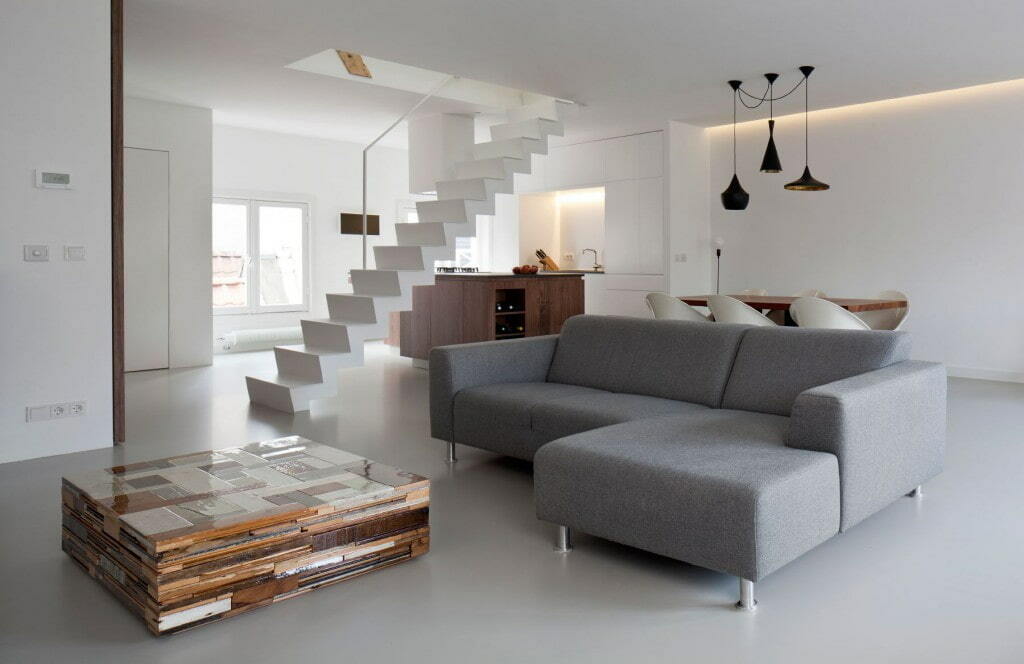
One of the popular trends for interior decoration of an apartment with two levels is minimalism.
Duplex apartments (photo) do not limit the owners in a flight of imagination. But it is recommended that before starting at least show the designer your plans and consult if nothing is missing.
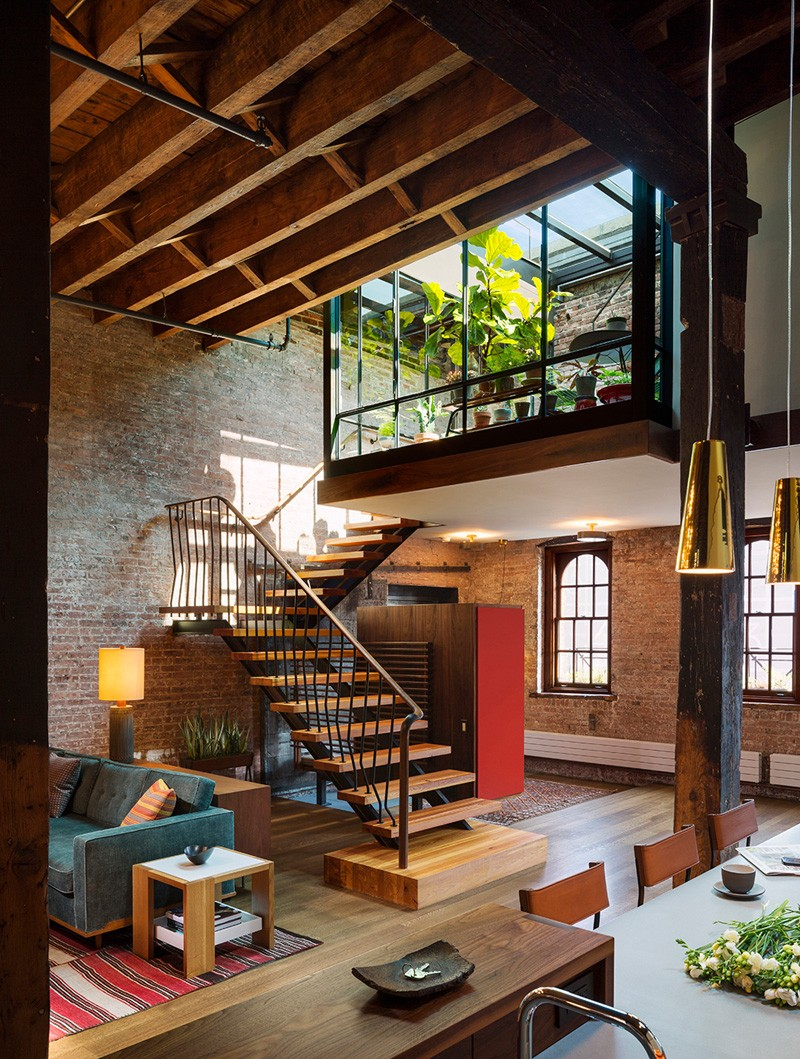
Bunk apartment with a conservatory under a glass ceiling
Interior options for a duplex apartment in different rooms
It is becoming fashionable to make each room special, but at the same time, so that it has an echo of the rest of the premises in the house. This allows you to achieve a single picture of the interior and form a complete image of the house. Although different rooms have their own design nuances.
- In the living room, they usually try to leave more free space for receiving guests and family gatherings. There is a comfortable sofa and a modern-type wall with plasma. You will also need a lot of light, a table for games or a snack.
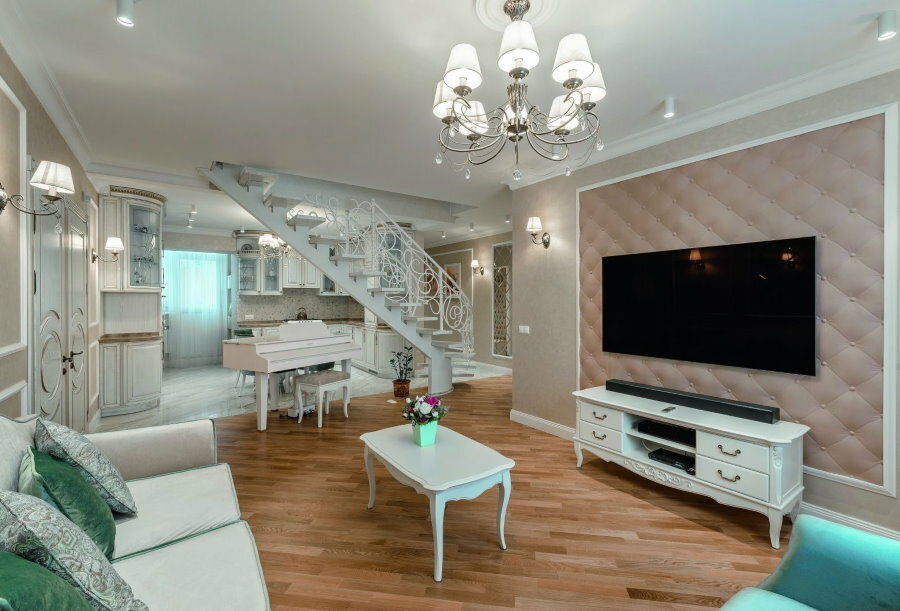
Cozy living area in a Provencal duplex apartment
- In the bedroom, the design is based on the preferences of those who will sleep there, because everyone has a different understanding of comfort. But usually bright flashy colors and multicomponent intrusive images are avoided, leaving something that will not interfere with the rest or will contribute to it.
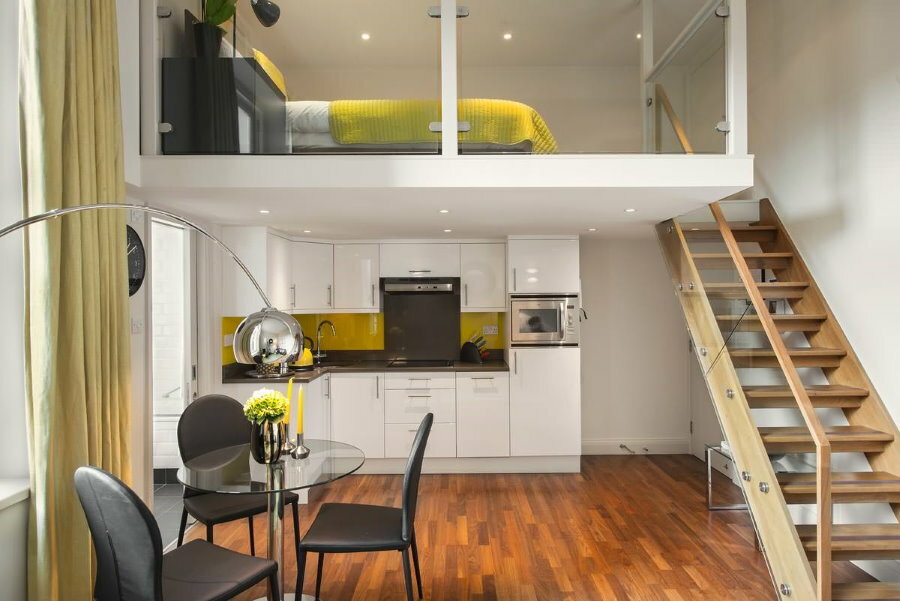
Sleeping area on the second floor of a small studio apartment
- In the nursery, the main rule is safety, and also, in order for the child to like it, a crib and other set are placed there. Sometimes a whole one-room room is created so that the child can feel comfortable adjusting the noise from the outside.
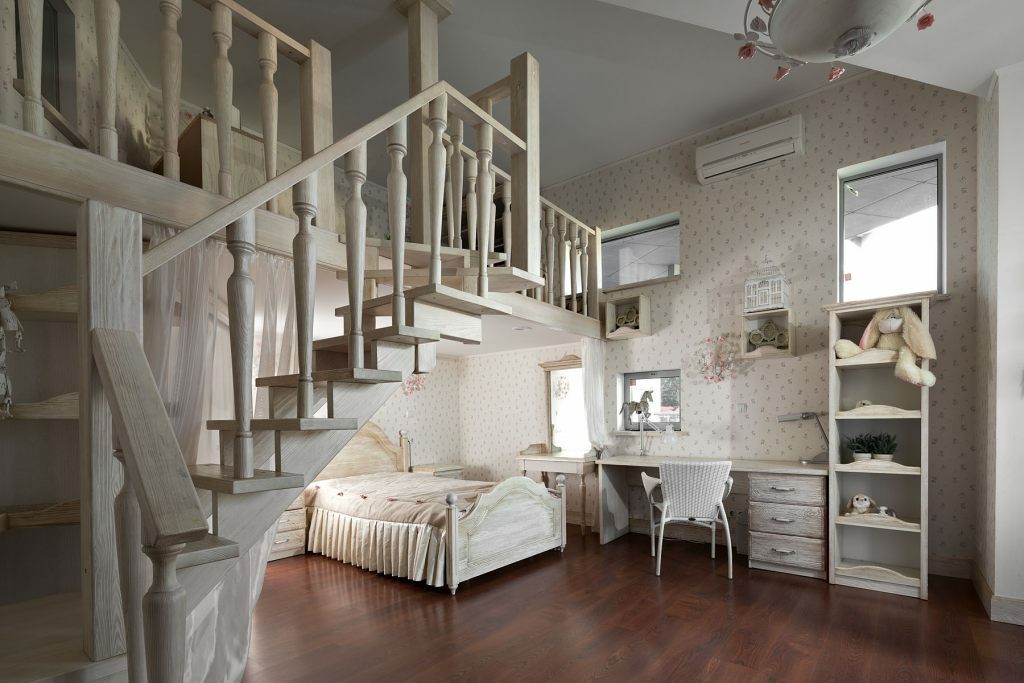
Children's room for a teenage girl, decorated in the spirit of Provence
- In the toilet and bathroom, in the bathroom, preference is given to those styles that are correctly tuned for the coming day after waking up, and also allow you to relax after work. The interior should not strain, be overloaded, it is important that there is sufficient lighting.
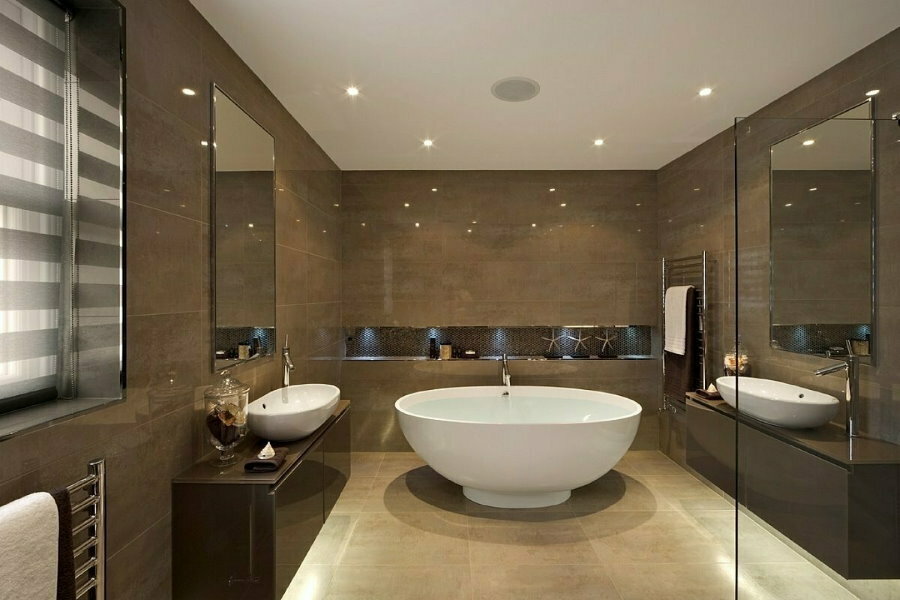
Bathrooms in spacious duplex apartments are usually large in size, which allows you to design them to your liking
It is advisable to combine two or three colors in the design, but the bright one is usually one (maximum two, if there are only a few of them) or, conversely, all in the same tonality. You can use similar shades, but avoid oversaturation, this will psychologically crush in the future.
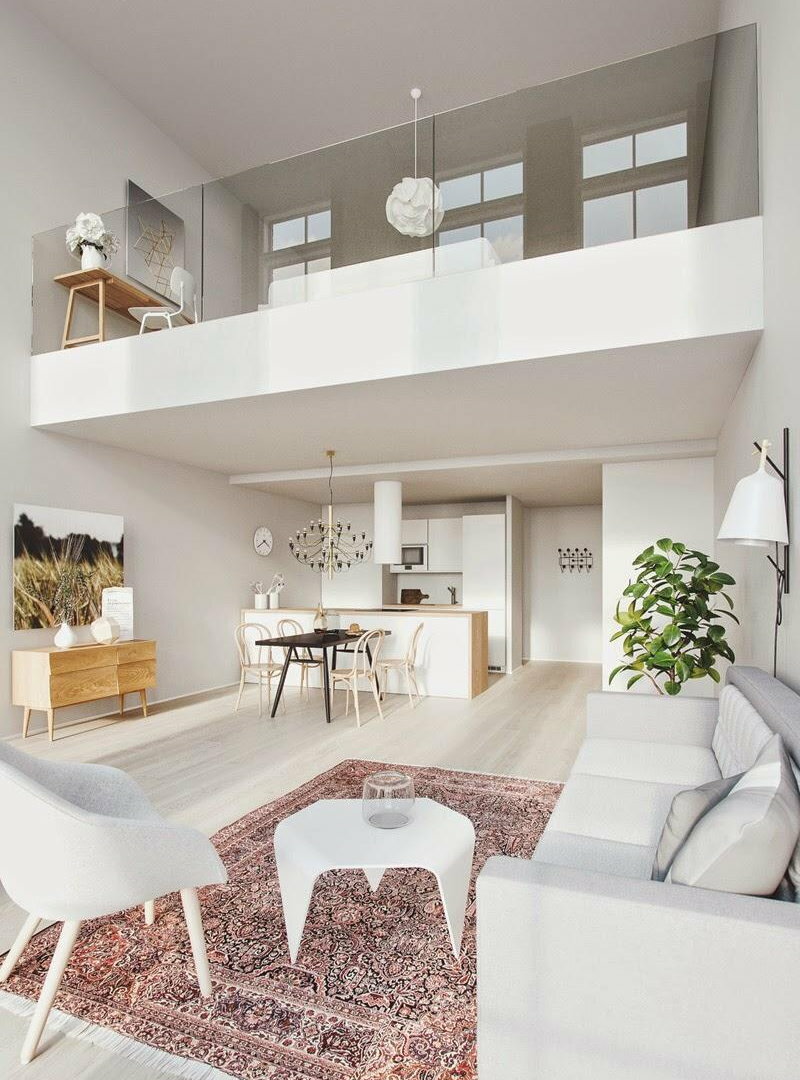
A bright kitchen area in a two-story apartment, the decoration of which is based on white, which contributes to the visual expansion of the space
Designer tips for choosing lighting and furniture in the interior of a two-level apartment
Lighting should be both overhead and spot lighting to be able to use them separately. Convenient if their intensity is regulated. The temperature of the light and the color of the furniture are selected based on the general range in the interior. It is important to strive for harmony.
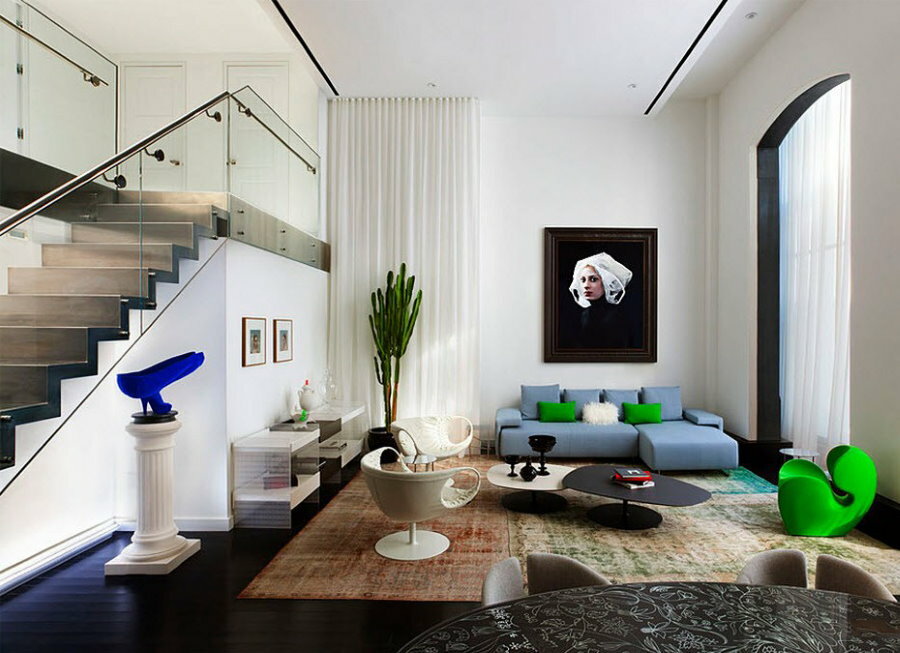
In bunk apartments, you can often find high windows designed to illuminate two levels at once.
So, the question of the design of a two-level studio or apartment involves a wide range of options. You will need the help of a designer in creating or at least advice on the finished project.
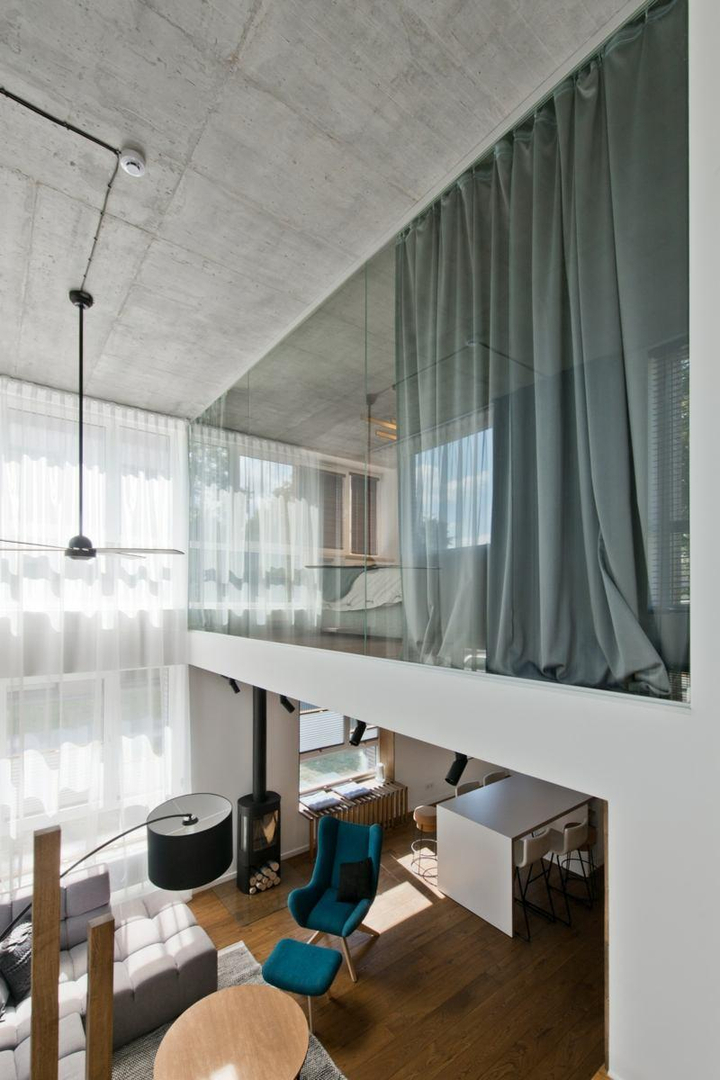
The glass partition will provide comfortable natural light on the second level of the apartment
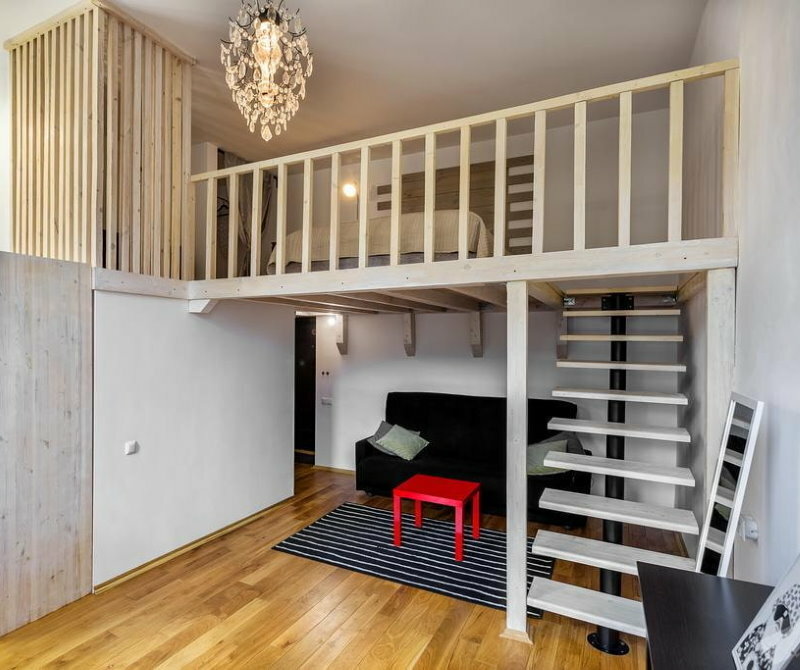
It is possible to organize the second tier in an ordinary apartment with high ceilings.



