Many apartments are characterized by a small area in the rooms. Because of this, you have to constantly think about options for saving space. One way to really increase the size of a room is to connect it to a balcony. This will add not only extra square meters, but also more light, visual space. But this procedure has many pitfalls. Therefore, it is worth figuring out how to combine a balcony with a room and what is important to consider.
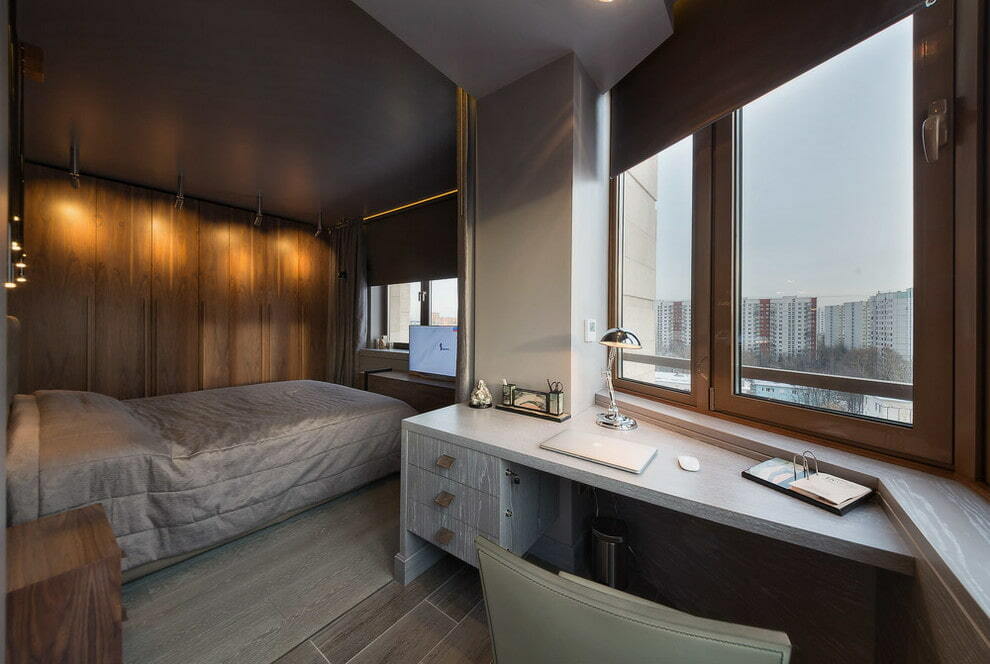
Joining a balcony or loggia will increase the usable area of the room
Basic rules for combining rooms with a balcony or loggia
Content
- Basic rules for combining rooms with a balcony or loggia
- Decorating the room for unification
- Ceiling decoration
- Wall decoration
- Floor finishing
- Options for using a room attached to a balcony
- Balcony-kitchen
- Game room
- And others
- The choice of furniture for the interior of the combined room
- The correct arrangement of furniture to save space
- Photos of interesting design ideas for combining a room with a balcony or loggia
- Video: Rules for redeveloping an apartment when combining a balcony with a room
- Photo of the interiors of the rooms after joining the balcony
According to current laws, you can combine a loggia with a room. To do this, you first need to obtain permission to carry out dismantling work from the relevant authorities. However, in practice, it is quite difficult to achieve the "green light" for the start of redevelopment. This is due to the fact that the commissions on housing issues perceive such actions as a large-scale reconstruction. Therefore, you first have to work hard and collect the necessary documents confirming the safety of these works. It is also required to submit a draft of future changes and obtain its approval. Only after that you can proceed to further actions to get a loggia, combined with the room.
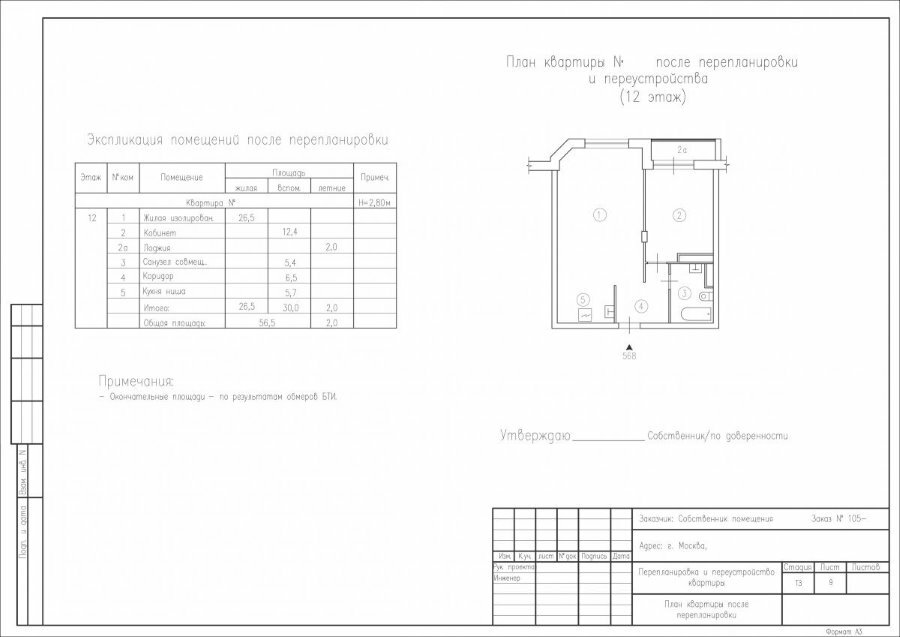
You can start repairs only after receiving an approved apartment redevelopment project
Drafting is an important and useful step in redevelopment. This allows you to take into account various nuances of the premises, identify significant shortcomings and correct them at the initial stage. It may be necessary to expand the opening connecting the main space with the loggia. Standard doors are replaced by sliding translucent models. This allows you to visually expand the area, add light. The uniform interior of both zones will ensure integrity.
Combining a loggia with a room involves glazing and insulation of the structure. It is important to choose lightweight materials for this, so as not to make the structure heavier.
It is permissible to completely demolish the window sill and the upper lintel only in block buildings and their bricks. In panel structures, this part belongs to the carrier, and therefore it is not worth touching it.
Also, do not carry batteries to the balcony area. This will disrupt the thermal circuit of the dwelling. If the window sill is being dismantled, then the battery located in that area is transferred to the adjacent wall.
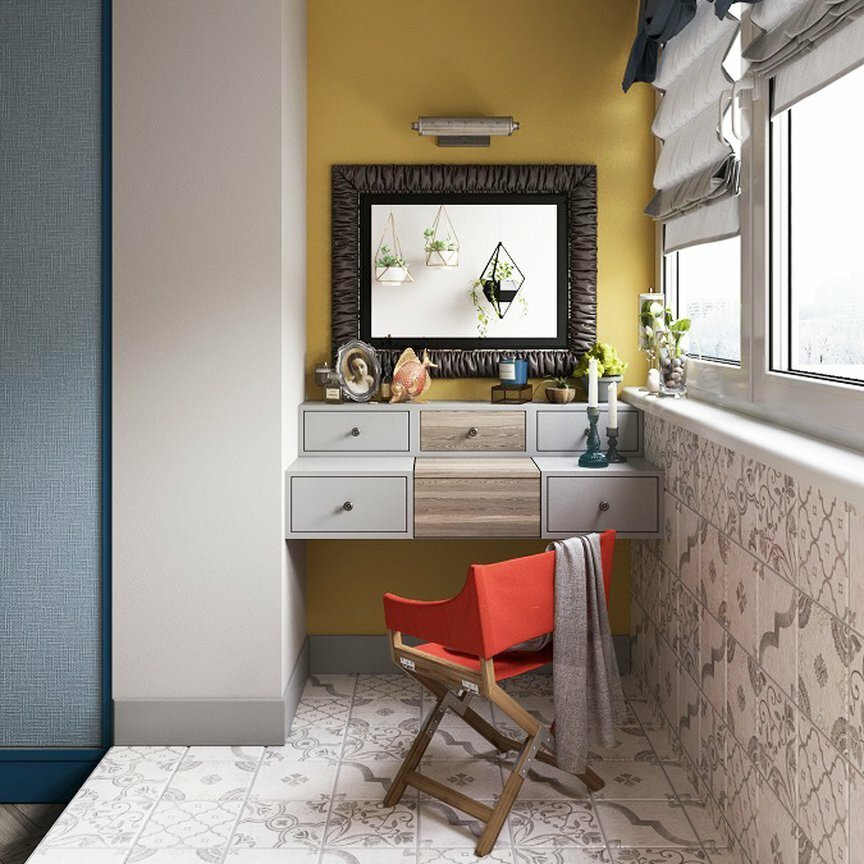
Even a small balcony can significantly increase the functionality of the room.
A balcony combined with a room can add to the problems. So when several zones are connected into one, a sill is formed, due to which the floor level becomes uneven. You cannot remove it. It is either part of the structure, or gives it rigidity and does not allow the plates to freeze.
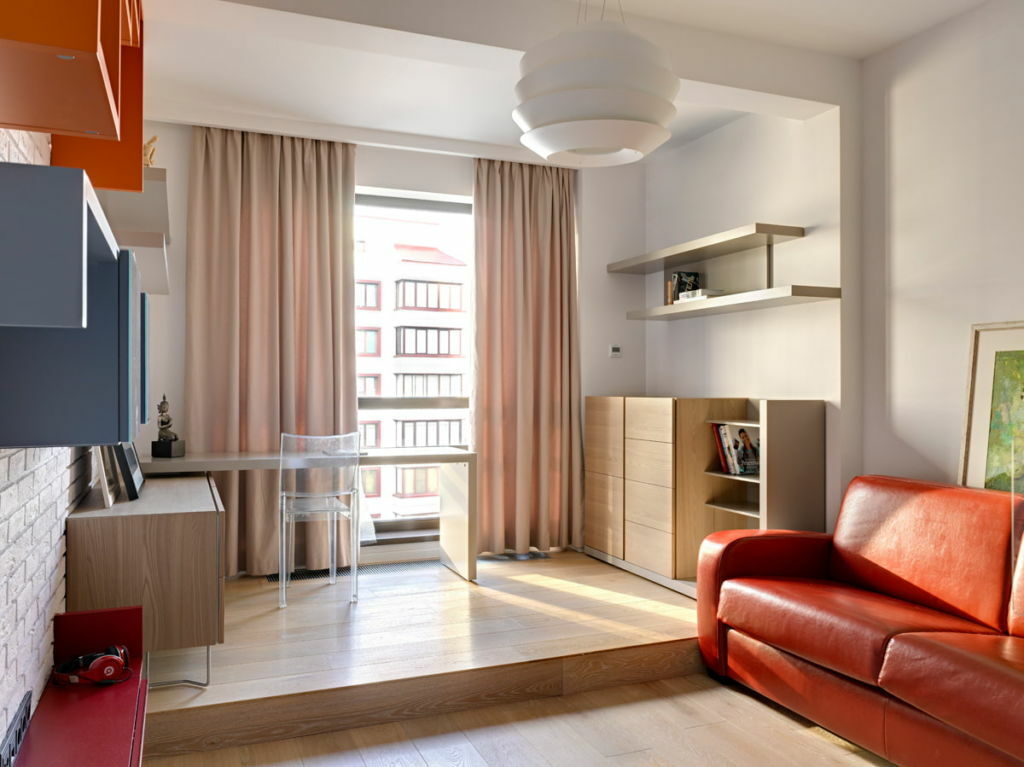
The way out of the situation will be the zoning of the annexed territory using the podium
Decorating the room for unification
When the dismantling work is completed, it is time for finishing. The final interior depends on individual preferences. You can create a single design or divide the space into several functional areas.
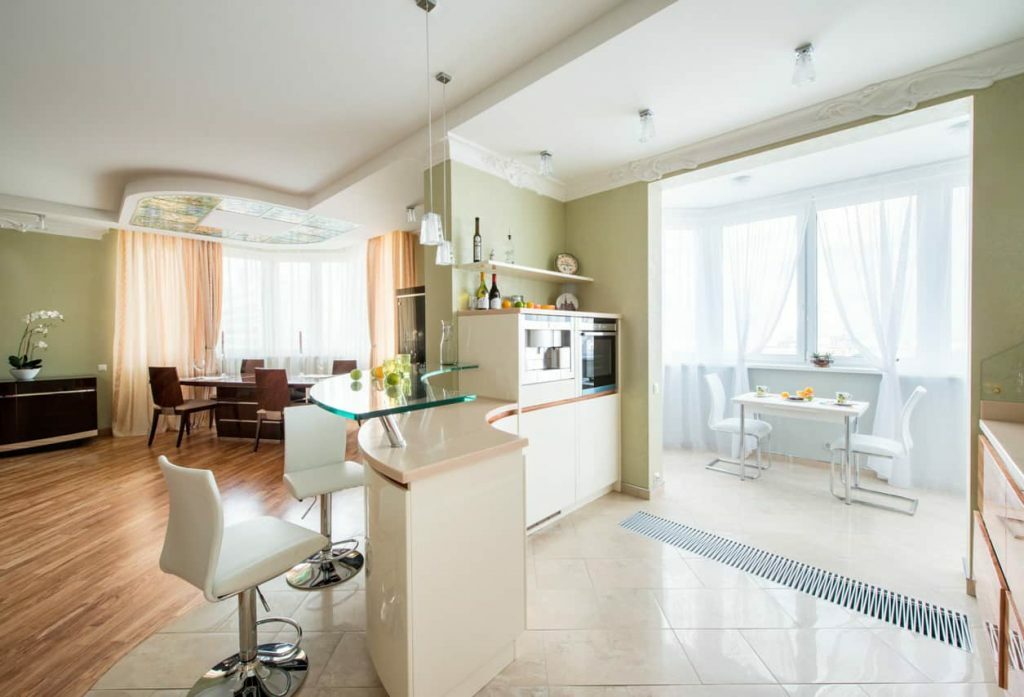
After combining, natural lighting will significantly improve, since much more light penetrates through the loggia than through a typical room window
Ceiling decoration
The classic option is a white ceiling. It is better to install a tension web. This will allow you to organize additional lighting, add backlighting. The light canvas also visually expands the space, increases the height of the walls. Therefore, for small rooms, this is the preferred option. Several tiers and transitions can be made. But this can visually reduce the height of the ceilings.
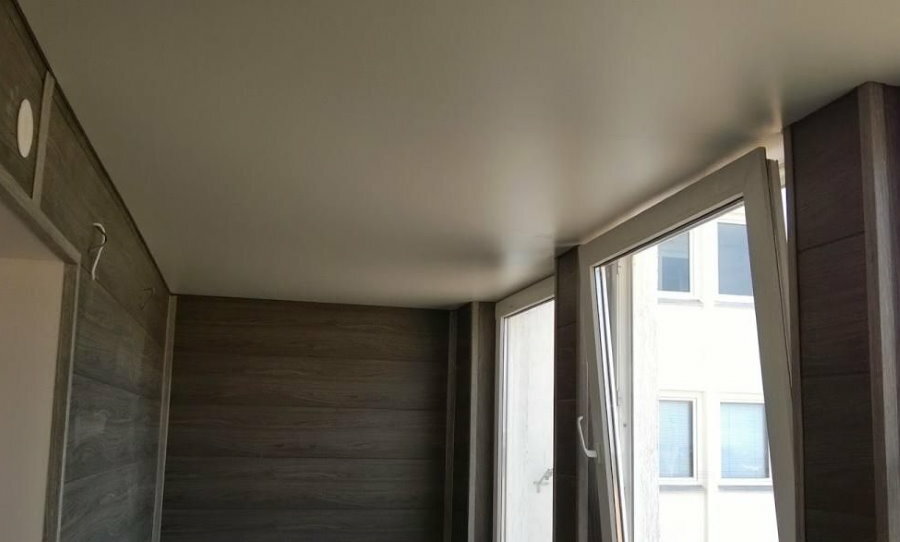
The stretch fabric allows you to quickly get a perfectly flat ceiling
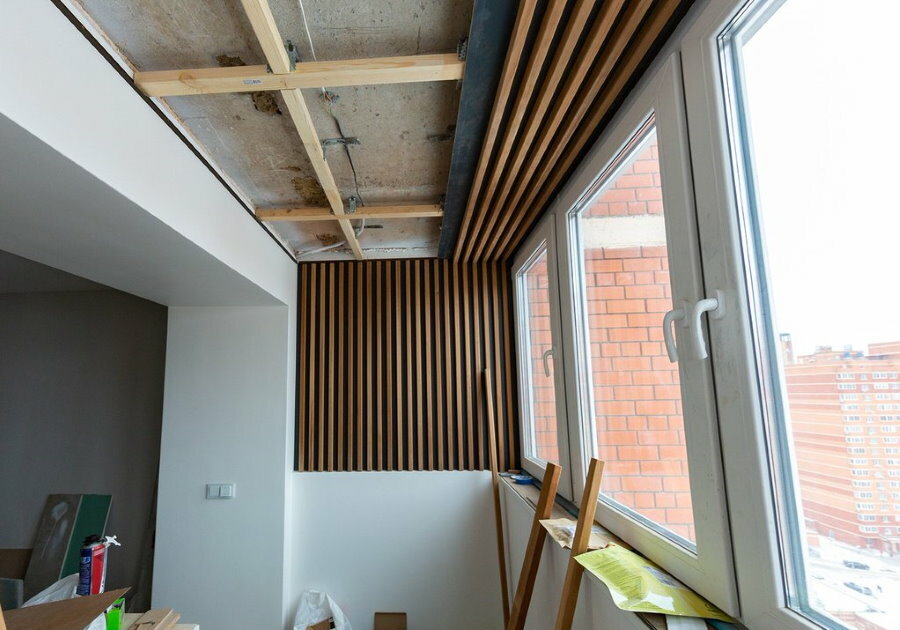
Another popular solution is a stylish ceiling made of wooden slats.
Wall decoration
Wall decoration depends on the overall style of the space. You can choose a single cladding for all walls, or choose separate finishes for different zones. When organizing zoning, it is important to leave the general concept. You can change the color of the walls in several tones to indicate the boundaries of each segment.
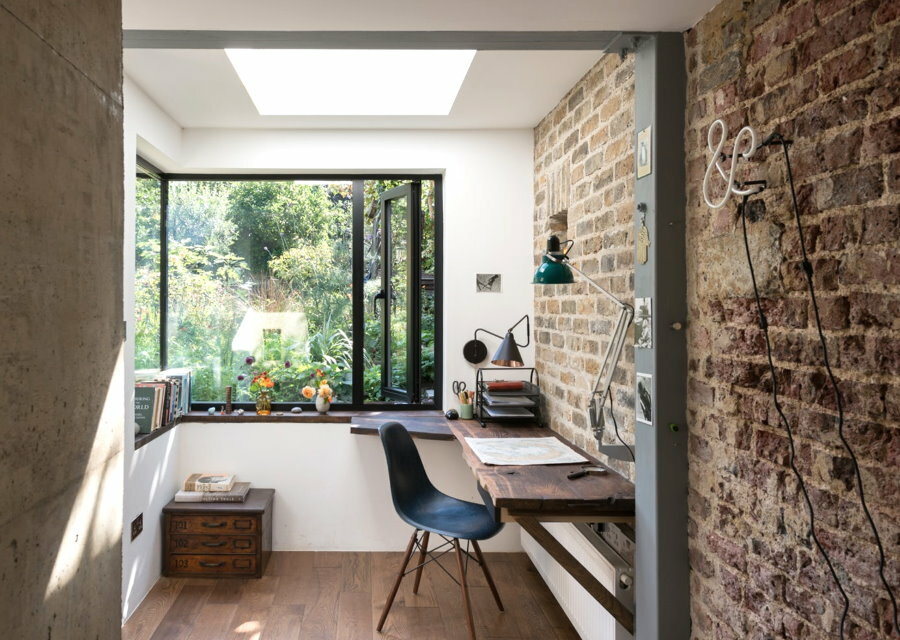
The photo shows an example of finishing a balcony in the loft style
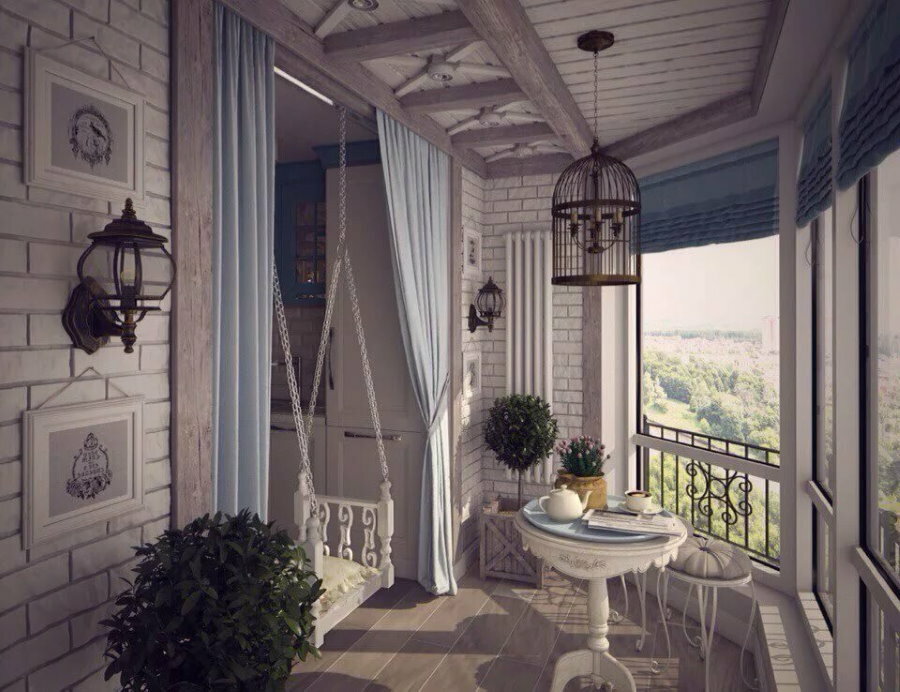
Finishing the attached loggia in the Provence style
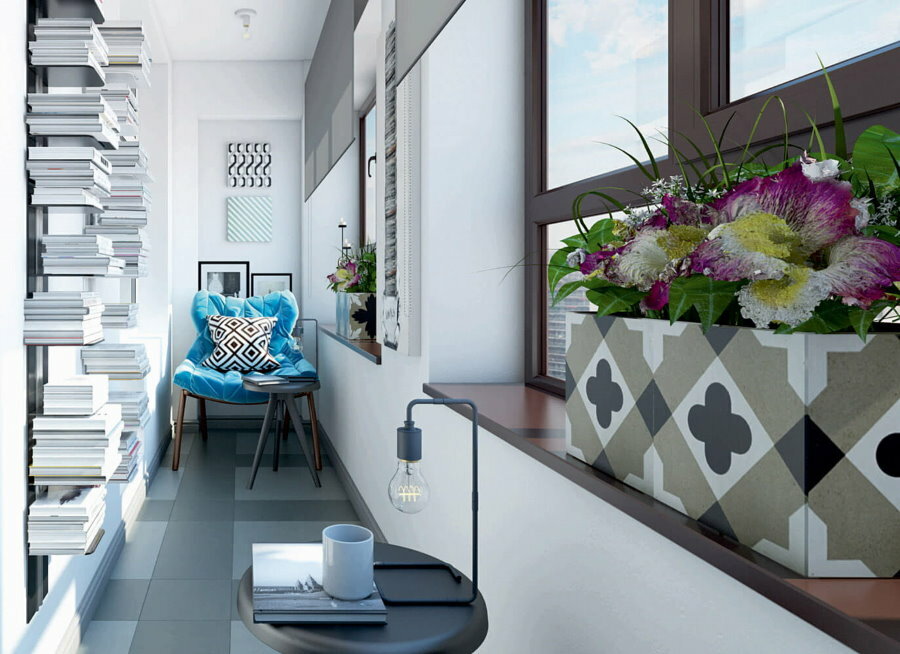
Laconic Scandinavian-style balcony interior
Cladding materials can be any, including various types of wallpaper, decorative plaster, panels, and more. It is not recommended to use wood elements. Close proximity to a window will negatively affect their properties. The tree will begin to crack, dry out.
Floor finishing
Laminate, linoleum or tiles are suitable as flooring. The main difficulty in the design of the floor is associated with the threshold, which is formed at the junction between the main room and the balcony structure. And if you cannot eliminate it, then you can beat it in the interior. For example, reissuing in the form of a step. It is important to take into account the presence of a threshold and unevenness of the floor when installing the floor covering.
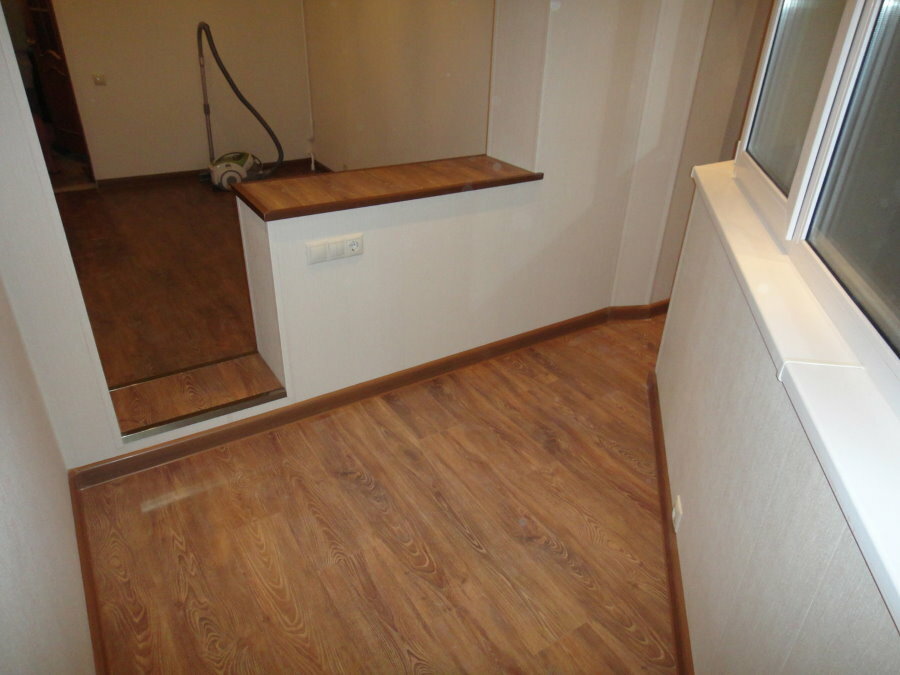
Laminated panels are often used to finish the floor on an insulated balcony.
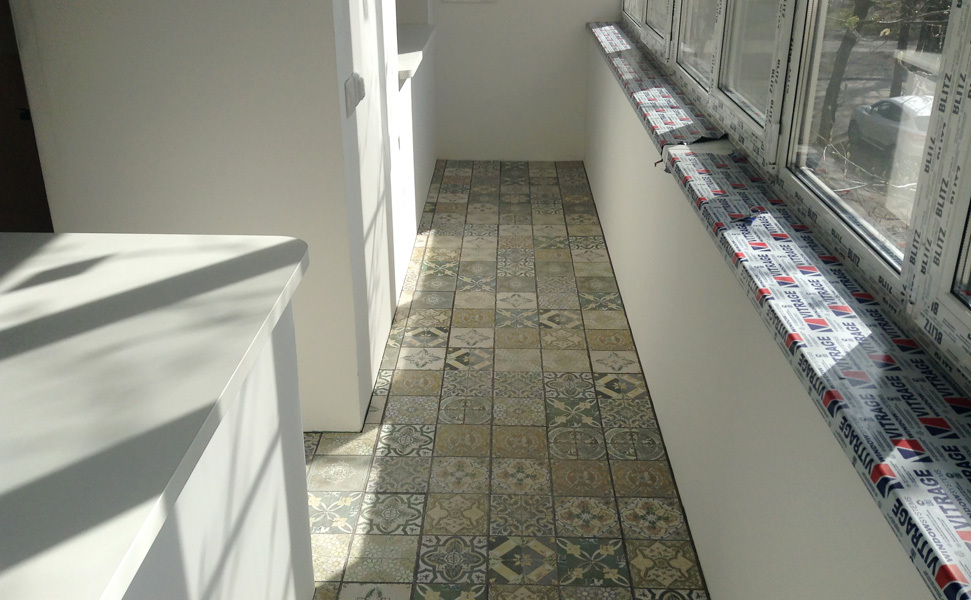
Ceramic tiles are the most durable flooring option
Options for using a room attached to a balcony
They combine completely different rooms with the loggia. Their design and design nuances depend on this. Among the most popular spaces for expansion are the kitchen, living room, nursery and bedroom. This is especially true for kitchens, where there is often not enough space for a work area and a dining area.
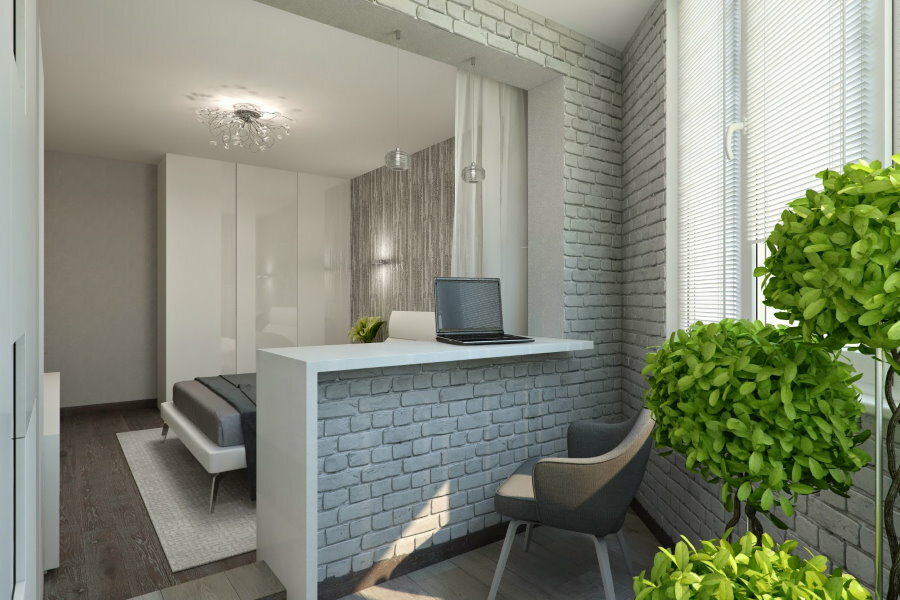
The window sill, decorated in the form of a table, will act as a zoning element of the combined room
Balcony-kitchen
There are several options for combining. It all depends on the specific kitchen space, its area and the type of balcony. It is worth highlighting:
- Full connection. As a result, additional usable area will appear. The wall separating these segments is completely removed. The resulting opening should be additionally decorated in the form of an arch.
- Partial. Assumes the sill and main wall remain in place. Only the door and window are removed. The advantage is that there is no need to completely insulate the balcony structure.
It is possible not to connect the balcony to the room, but only to transfer the dining area to the loggia. This is a budget option that allows you to solve the problem with a lack of space and avoid large investments, a protracted process of dismantling, insulation.
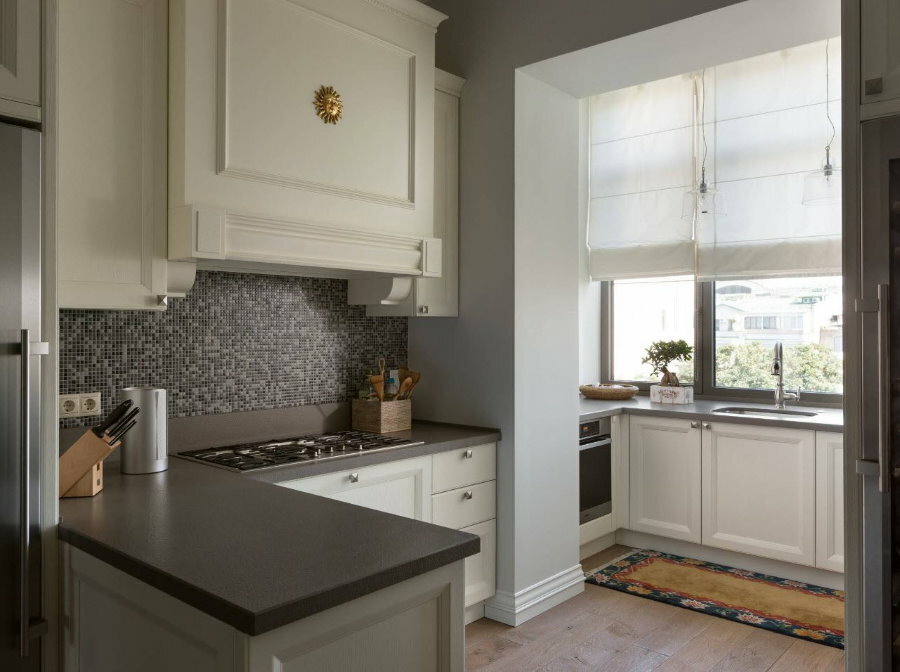
Kitchen with a working area brought out to the attached loggia
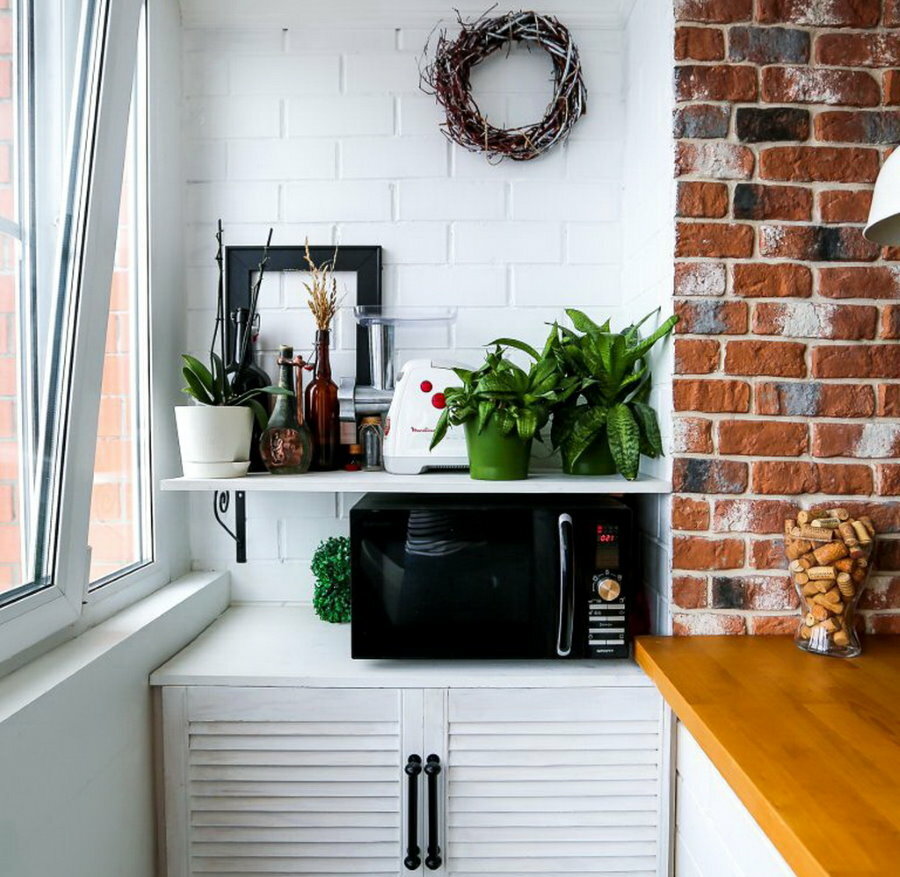
Option to use the balcony as an auxiliary space
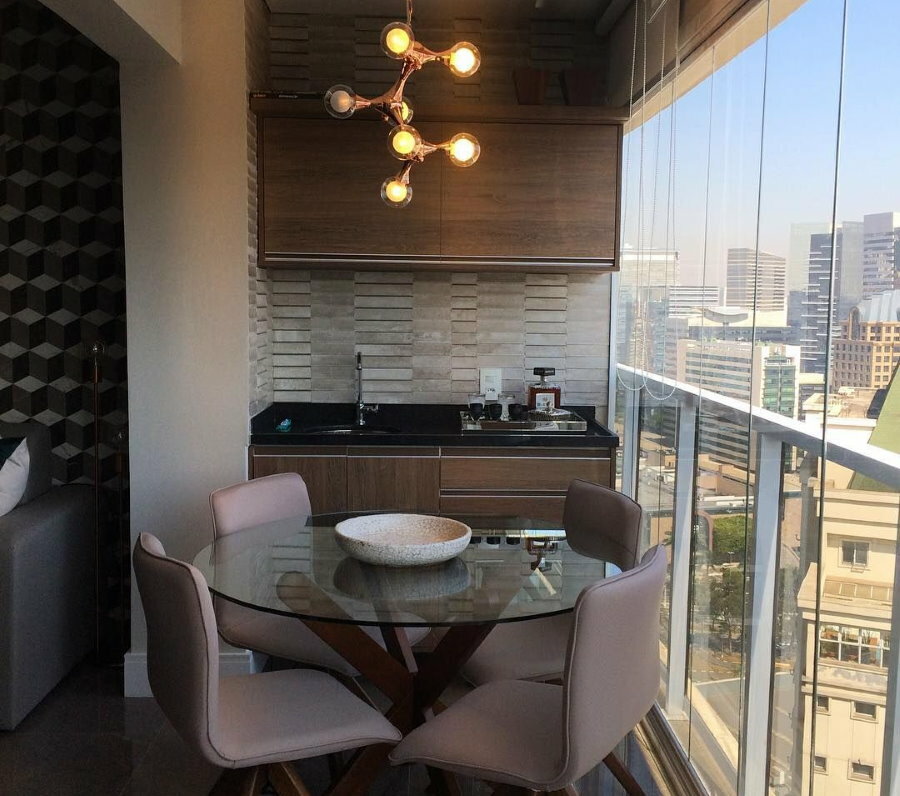
Full dining area on a spacious loggia
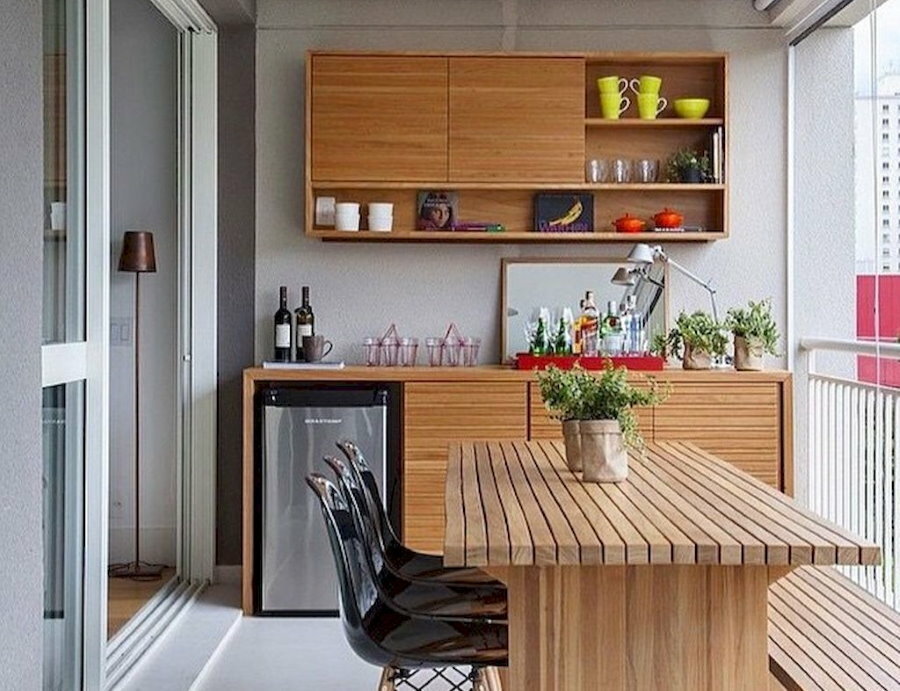
Summer kitchen on the loggia without glazing
Game room
The nursery requires a lot of space, especially if the child is not alone. Lots of toys, things, books and more. Therefore, extra square meters will not hurt. The freed up space can be used as an area for games, storage of things. Also, if the child is studying, you can organize a workplace there by placing a table, a bookcase. A soft armchair will turn the balcony into a place for reading and relaxation. When combined with a nursery, it is important to carefully consider the insulation. There should be no drafts.
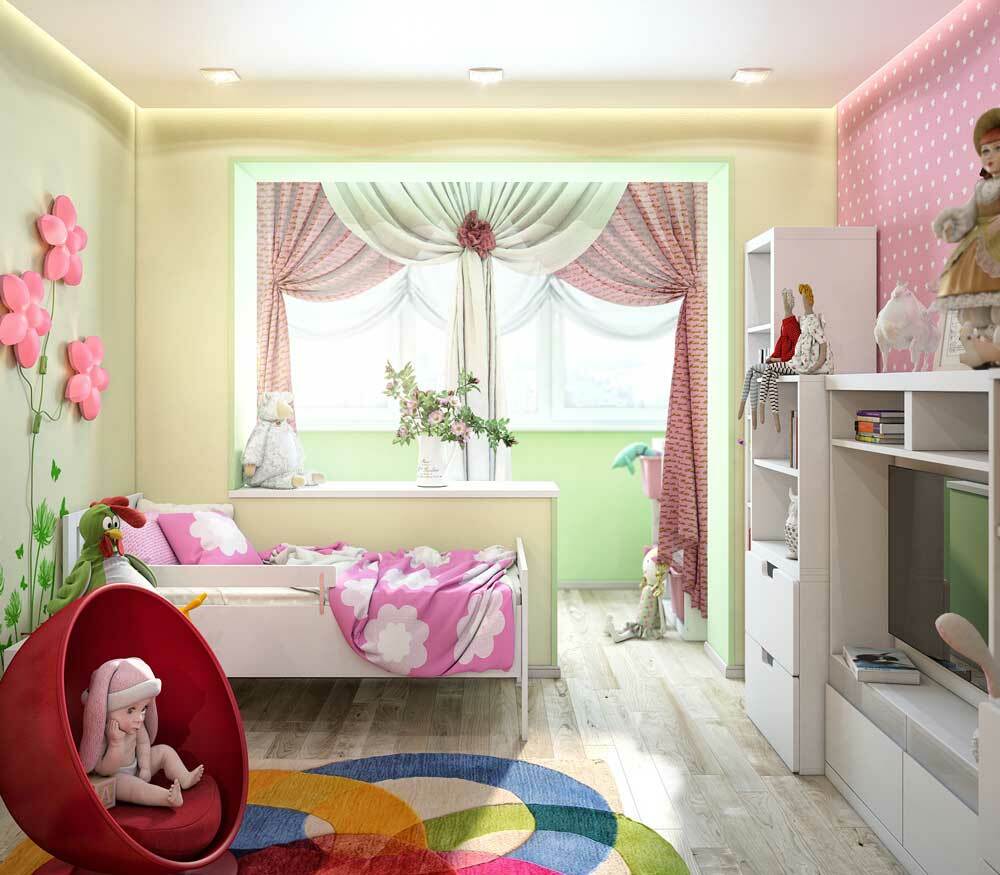
Little girl's room with play area on the balcony
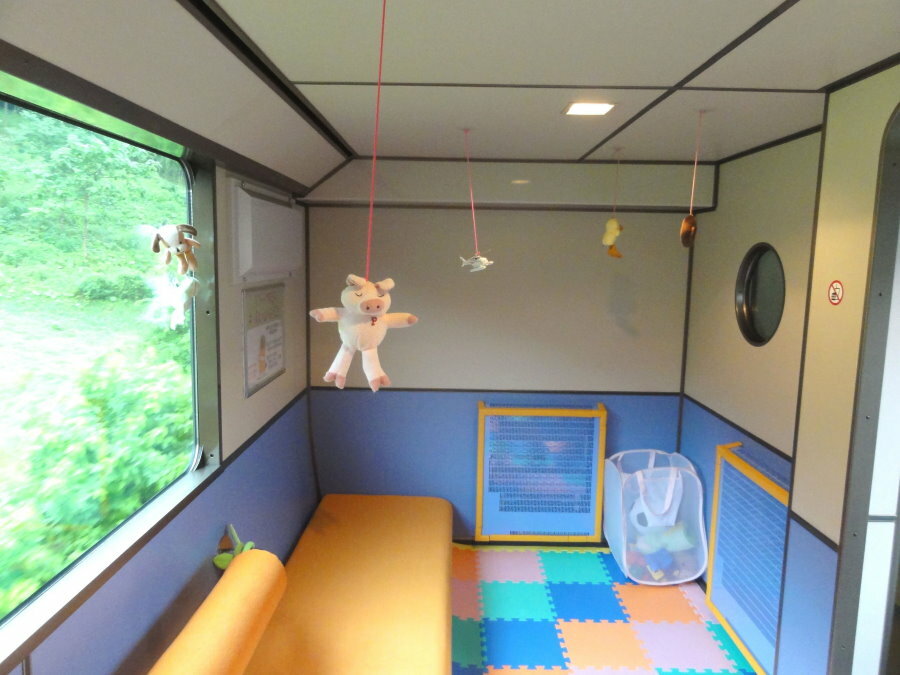
Play area on the loggia of the children's room for a boy
Complete dismantling can be dispensed with. The windowsill should be used as a table or bookcase. Be sure to add high-quality artificial lighting. Despite good natural light during the day, it will be quite dark in the evening.
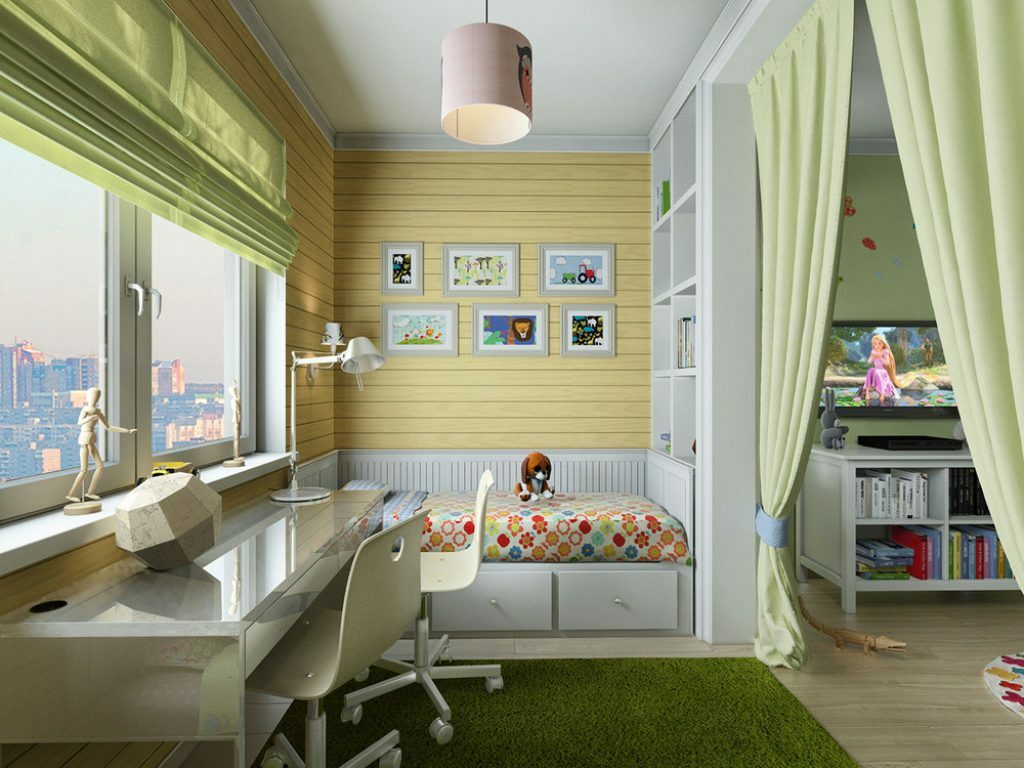
Writing desk on the loggia in the room of two schoolchildren
And others
There are quite a few design options for connecting to the bedroom. You can not just expand the space, but achieve more functional purpose in the room. If you arrange a room in a single style, visually highlighting several segments, then in addition to a place to sleep, you can equip a home office, a dressing room, a relaxation area. But if you only need to increase the usable area, then you can choose a single interior for the entire space.
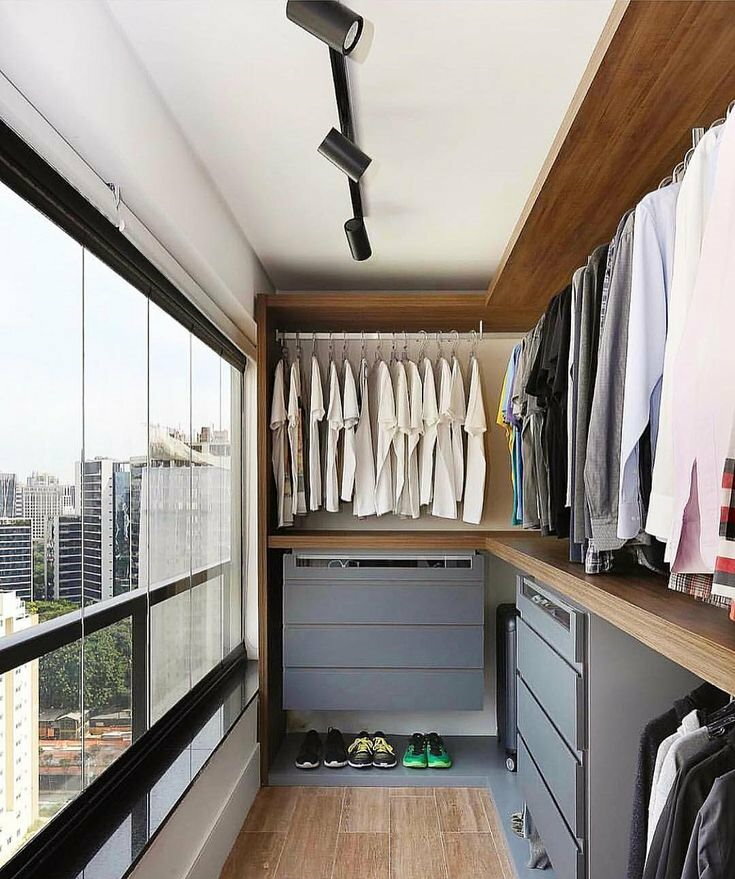
An excellent solution would be to equip a comfortable wardrobe on an expanded territory.
Connecting to the living room is one of the most common types of redevelopment. To achieve consistency, you need to choose the right lighting. It should also be borne in mind that even with complete dismantling, in addition to the sill, there is also an opening. It can be disguised with decor, a special screen or curtains.
The choice of furniture for the interior of the combined room
Placed furniture should fully match the style of the space. If an increase in the area was required to expand the room, it is better to give preference to compact and multifunctional items. You should not choose bulky, massive parts that visually "eat up" square meters and the room will look small and cluttered.
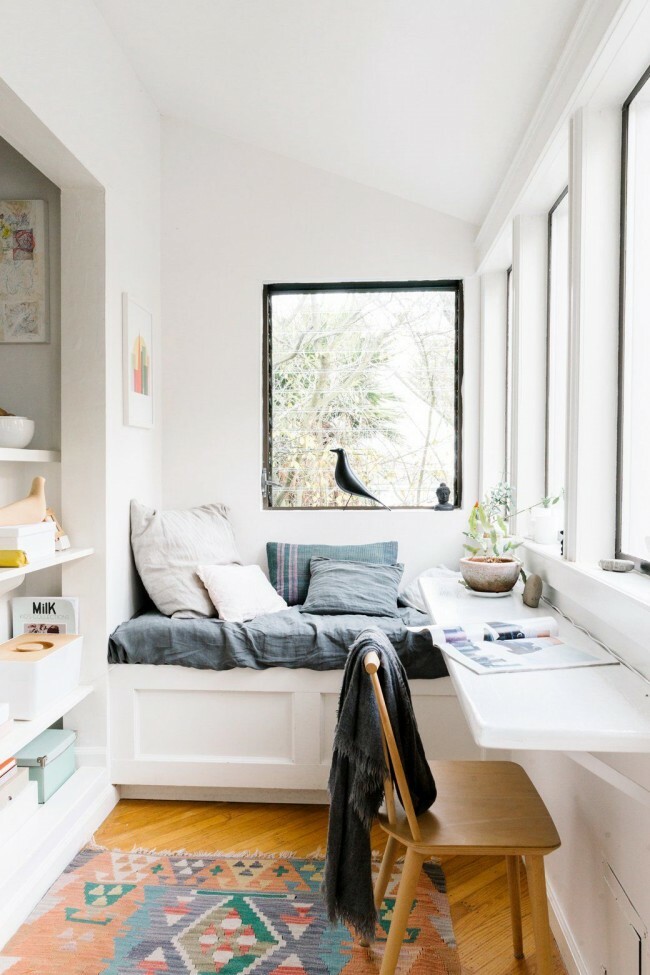
The choice of furniture for the balcony depends on the availability of free space
If you need a table in the living room, let it be small, preferably glass or in light colors. The loggia increases the usable area, but it is better to organize the installation of furniture in such a way that everything looks fresh, spacious and light.
The correct arrangement of furniture to save space
For each room, you need to choose a minimum set of furniture, which you cannot do without. Multifunctional models allow you to combine several useful qualities without increasing the used area. For example, a sofa or bed can be equipped with additional storage boxes.
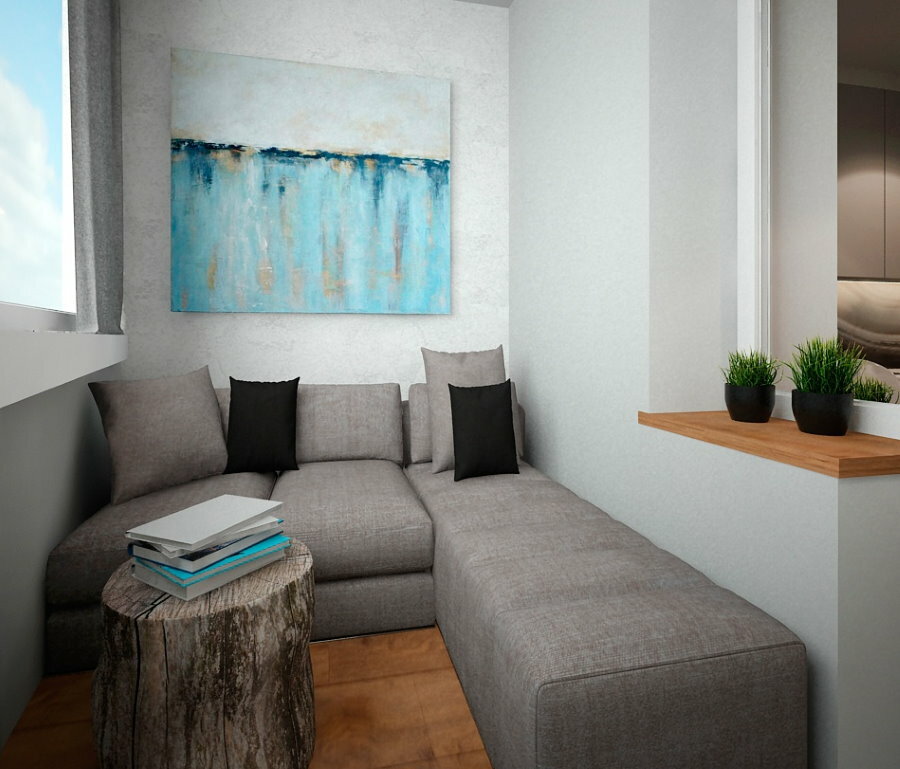
To equip a small recreation area, you can use soft frameless furniture
It is important that the balcony space is not suitable for placing heavy objects, large household appliances that create vibrations. Therefore, it is important to carefully consider the selection of furniture for this zone. Better to limit yourself to an armchair, bookshelf, light table and other compact items.
It is also not recommended to install furniture in the resulting empty opening. It must be clear for passage.
Photos of interesting design ideas for combining a room with a balcony or loggia
To clearly understand what such a redevelopment looks like, it is worth familiarizing yourself with the photo examples of balconies combined with a room. This will help you find suitable ideas for your own home, and get inspired.
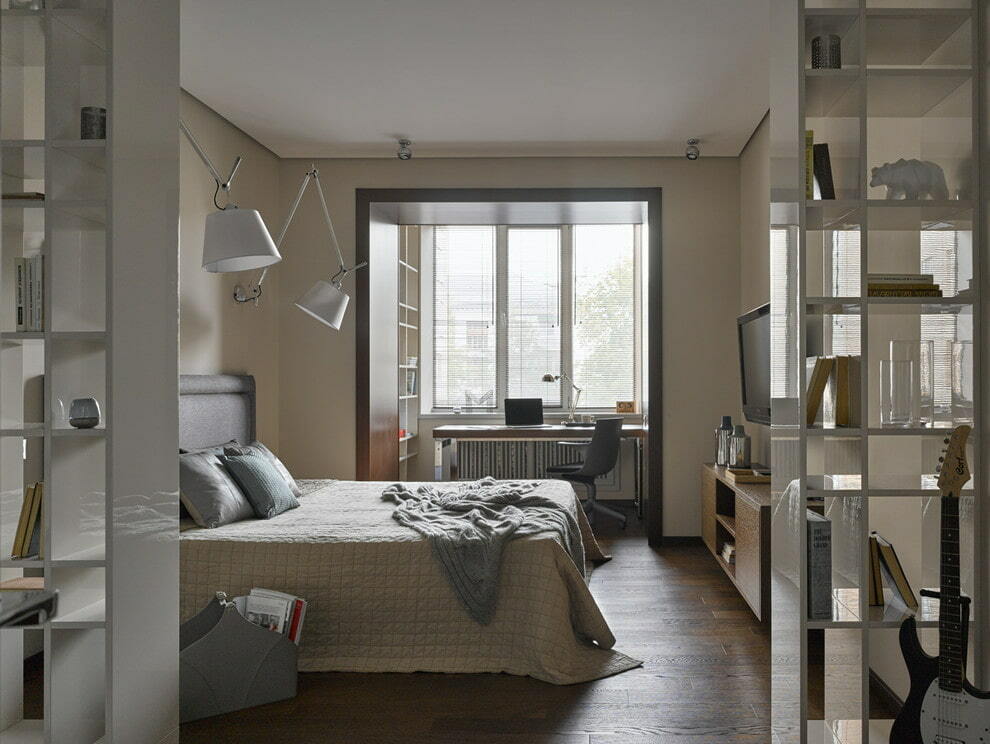
Bedroom with a balcony equipped with a workplace
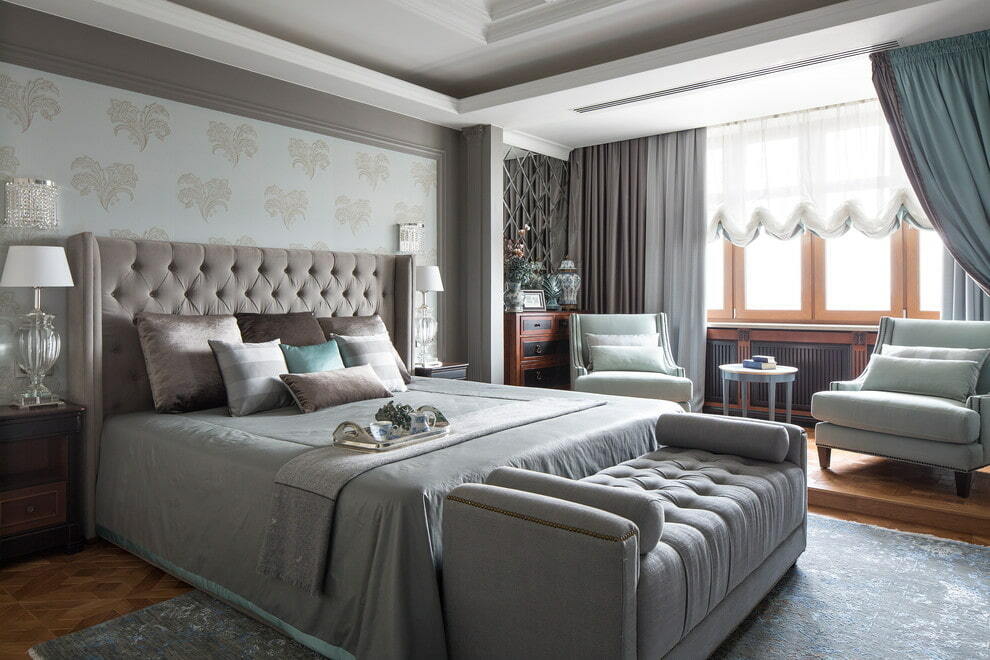
Arrangement of a chic recreation area on a spacious loggia
Increasing the area by dismantling the wall separating the loggia and the room is a popular solution. But it is important to understand that for its implementation you need to carefully prepare, draw up a project, obtain the necessary permits and think over the interior. Only then can you begin to implement the plan.



