The house, and therefore, acquaintance with it begins from the porch. Its appearance immediately forms the guest's first impression of the dwelling and its owners. The porch is an important element of the facade, and they are made in the same style solutions: colors, materials and decor elements. Not everyone succeeds in building and decorating the entrance to the house beautifully; talent and professionalism are needed here.
Read in the article
- 1 Porch types
- 2 Wooden porch
- 3 Concrete porch
- 4 Metal porch
- 5 Stone porch
- 6 Conclusion
Porch types
Why do you need a porch? It is a staircase that connects the path to the house with its zero mark. The porch protects part of the facade with the entrance door from atmospheric influences and is a kind of summer hallway, as well as an unusual gazebo. And architecturally should be an integral part of the house.
Solving a serious issue requires the same approach to work. The porch must be created, guided by the established rules. There are various types of such buildings and, accordingly, their classification: by the type of device, the building materials used, the presence or absence of a visor.
On the first basis, a simple, attached and built-in porch is distinguished. Their differences are evident from the name. But the difference, determined by the material selected for construction, is significant. The porch can be wood, concrete, metal, brick or stone.
The material of the porch should be chosen one that is consistent with the main material from which the house is built.
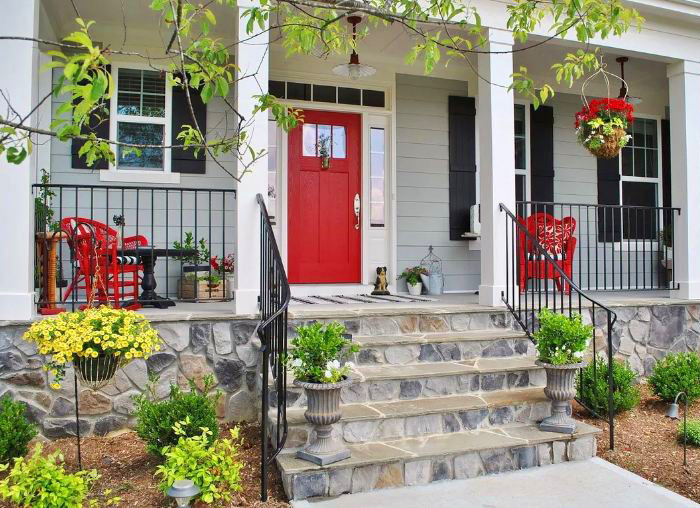
Wooden porch
Wood looks beautiful in combination with any material: stone, metal, concrete. Therefore, a wooden porch can be built for any home. Wood is the cheapest and most affordable material for summer residents, and the simplest processing steps are available to almost any man.
The main element of the porch is a ladder with several steps. Structurally, it can be made in different ways, but the most common option is based on a kosour. This is the name of the two side boards to which the steps are attached. Kosoura are placed at intervals of no more than 0.5 meters in width, their number is determined by the size of the stairs. The tree for kosour is larch or conifers, with additional chemical treatment.
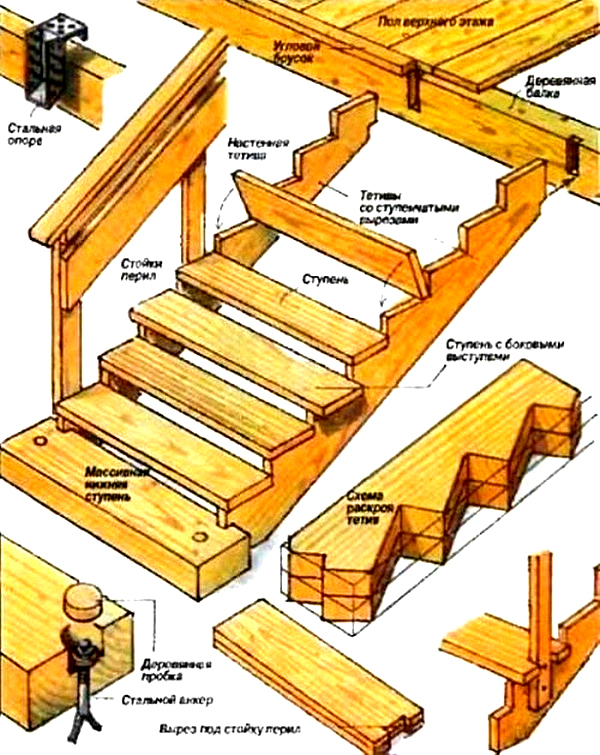
Concrete porch
A concrete porch is a more serious structure, but it is still possible to perform it by a homemade craftsman. Thus it is necessary to solve two problems - architectural and construction and technological.
This structure can be divided into three parts: the foundation, the actual porch and the shed. The foundation can be shared for the whole house or separate for the porch. In the latter case, it is not recommended to tie it to the upper part of the porch and the walls of the house with a reinforcing belt. Such a structure will be damaged by winter movements of the soil.
Work starts from the foundation. In accordance with the project, a pit is being dug, formwork is installed and concrete is poured. Possible options are a strip foundation, pile, and the most effective is pouring the slab to the intended depth.
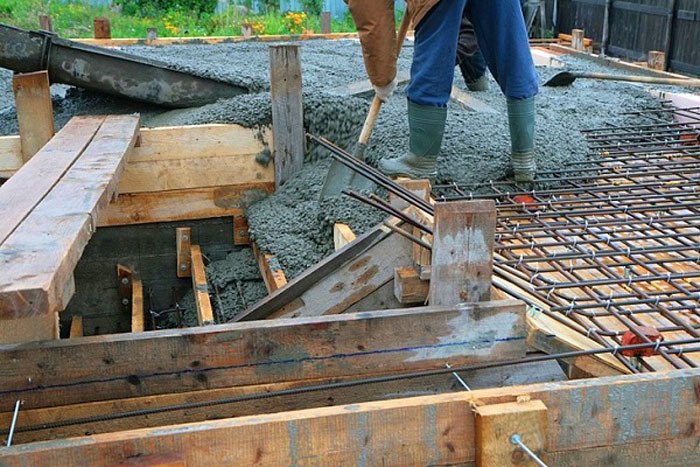
The steps are poured one at a time, starting from the bottom. Provide a small slope for water drainage. After the concrete has set, it can be painted or covered with ceramic tiles. Then the main part of the structure is built.
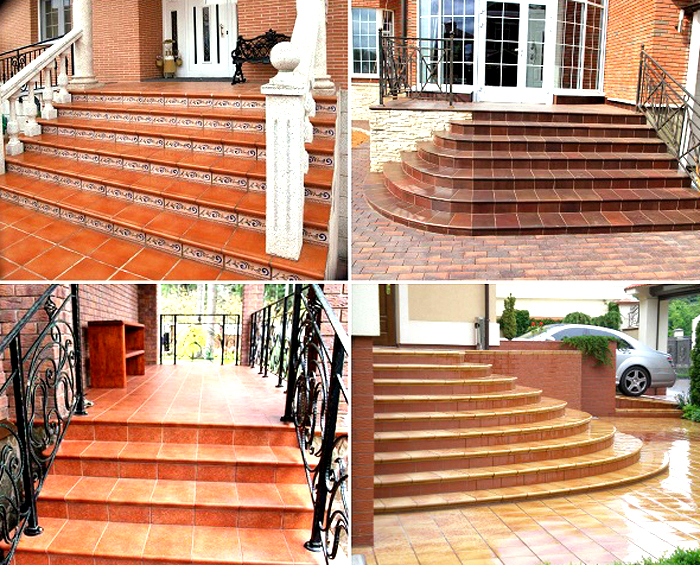
Metal porch
There are four types of metal porch: pile, attached, console and apron. The pile option is quite cheap, it can be easily installed anywhere near any building.
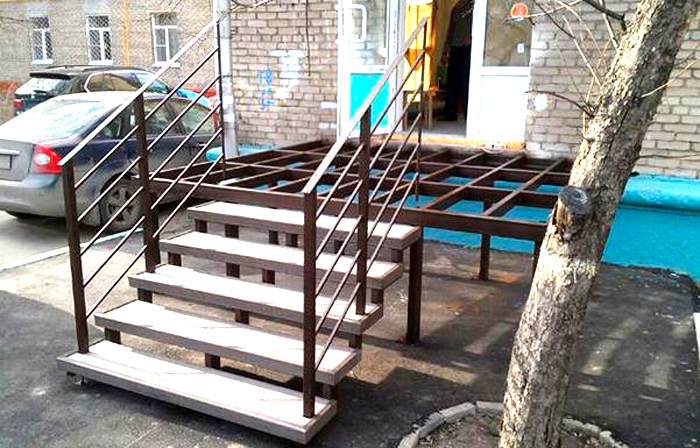
The attached metal structure is also very cheap, but it has many drawbacks: unstable, short-lived, poor design.
The console system is installed on a common foundation with the house. The porch itself is mounted to the house like a console.
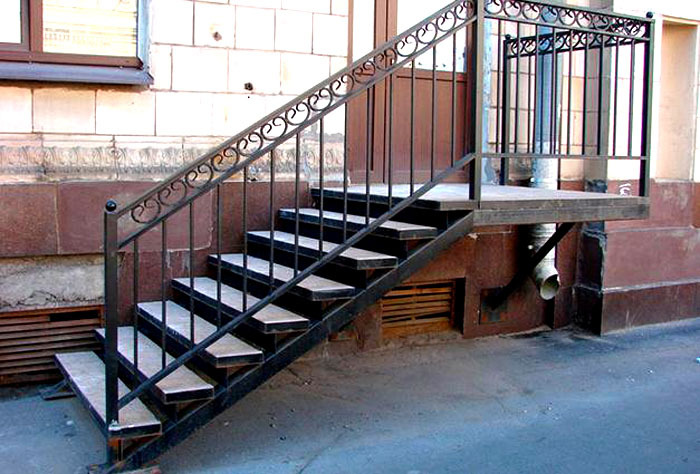
The apron option requires the construction of a frame around the concrete base of the house. The option is controversial and difficult.
And according to the construction of the canopy, the types of porch have the following options: support, hinged and support-hinged.
The support version supports the canopy with special supports.
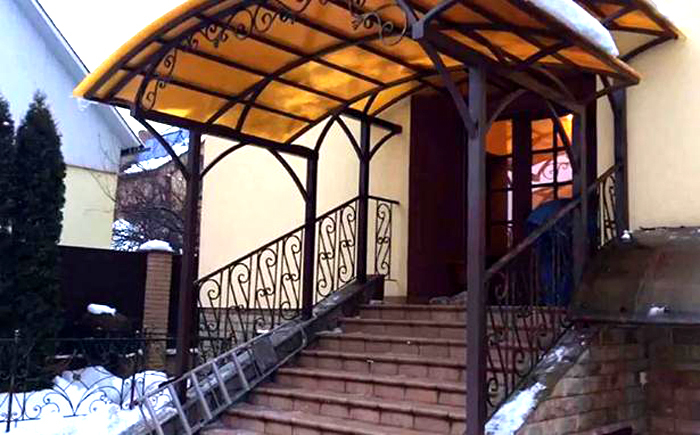
The hinged version requires fastening the structure to the wall. And this must be ensured by the strength of the wall.

The support-hinged structure combines both options.
Stone porch
You can build an entire porch with a stone foundation, then tile it and put solid stone steps under the facing. Or build a porch of concrete or brick and revet it with a beautiful stone. Outwardly, the difference will be noticeable only to a specialist, but here the difference is in construction technologies.
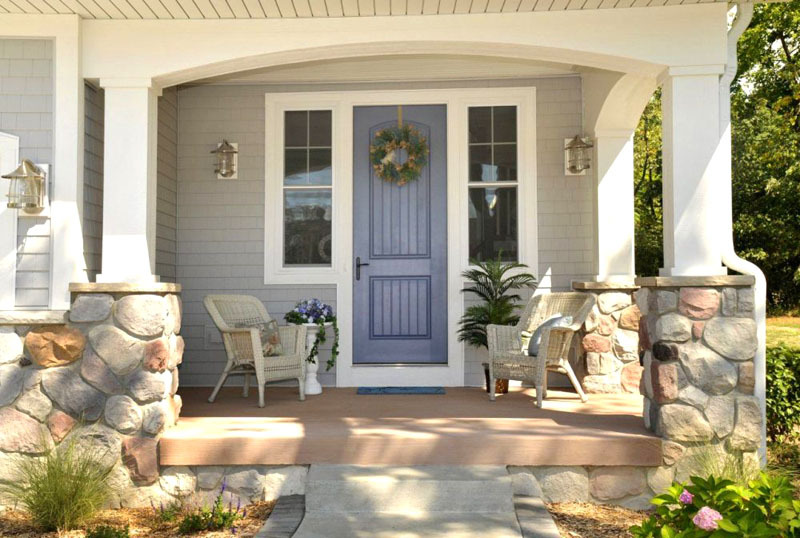
Conclusion
Beauty is good when it is based on a solid and technological structure. Therefore, all the professional knowledge of the builder should be aimed at choosing the most optimal option, as well as materials suitable for these specific conditions. Then beauty will last a long time.
The price of a profiled sheet is already 4500r for 6 squares, and a mesh with a density of 85 grams. 6500 r for 200 sq.
Vienna is more comfortable and cozy ...
Complete nonsense. Washing blanco, champagne, 10 years old. Any stubborn stains are washed off Be ...
Here I do not understand why elderly famous actors are in poverty. If they worked, you know ...
the handle with nuts will look great on the locksmith's locker at his work ...
I like to use mineral wool like Ursa or Isover. After laying, no need to knock out ...
Why just off the beaten path? And if in a city where there are public utilities, firms, and so on ...
and what is this nonsense? author, have you ever seen these shells with your own eyes? …
There was already one such, even three exhibition buildings, then collected money from customers and ...
Why does the author attribute sanitary ware to stone sinks is not clear!? Stone is stone ...
I read it to the point where the author says that the foam does not dry out and does not absorb water... …
Do not clap your hands, it is important HOW they connect. It often turns out like this "plugged in ...



