An entrance hall is usually a small room, in which it is often problematic to comfortably place all the necessary furniture and receive guests. To increase the functionality of the space, it is recommended to use built-in elements of the hallway.
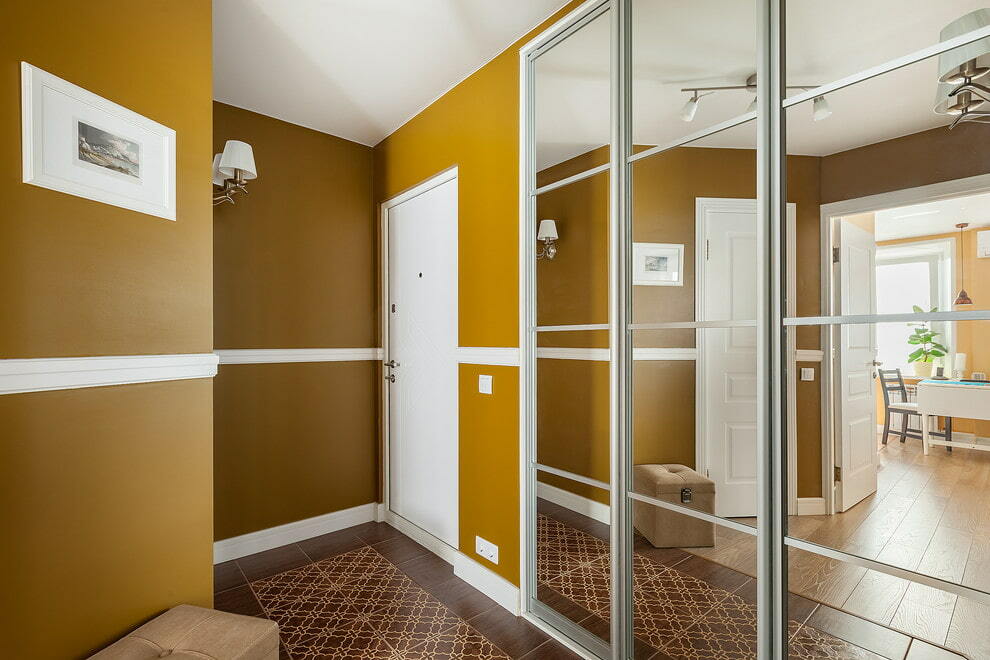
Built-in furniture easily fits into any inconvenient space, which is often found in small hallways and corridors
Pros and cons of a built-in hallway
Content
- Pros and cons of a built-in hallway
- Types of built-in hallways
- Corner furniture
- Hallway-compartment
- Materials for making built-in furniture
- Natural wood
- MDF and chipboard
- Choice of style and color
- Modern style
- Classic
- Scandinavian
- Selecting the dimensions of built-in structures
- Small furniture
- Options for the location of built-in furniture in the hallway
- Video: Overview of a small hallway with built-in furniture
- Photos of examples of the interior of the built-in hallway
Externally, built-in furniture does not differ much from cabinet furniture, but their designs are completely different. In the first case, the frame elements are fixed in the floor, ceiling and walls.
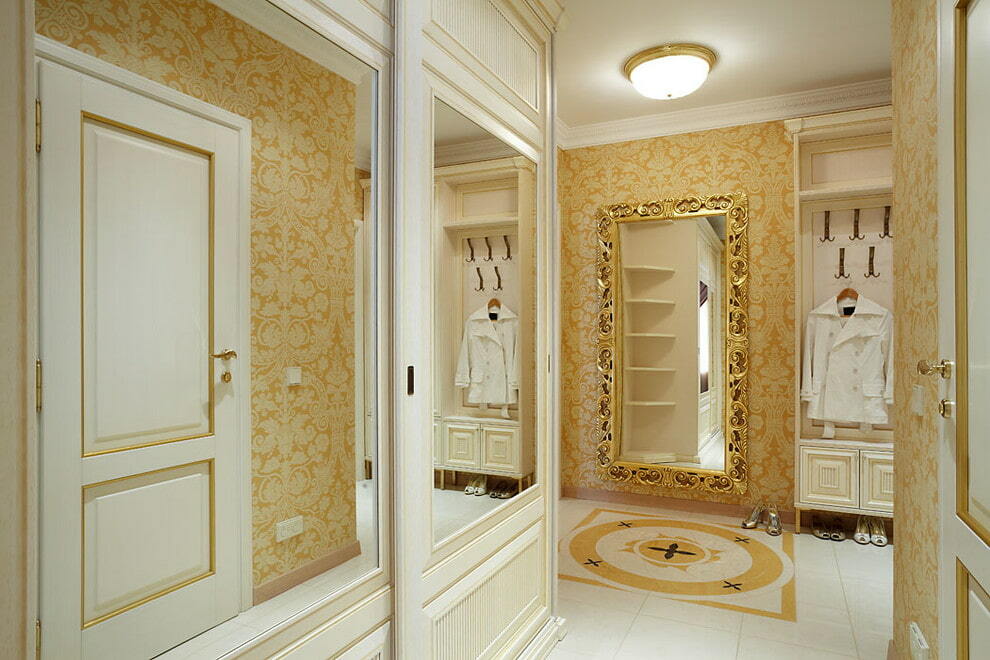
Built-in furniture has certain advantages that explain its high popularity.
For such models, the following advantages can be distinguished:
- Fit. The body parts are ideally adjusted to the surfaces of the room, so that dust does not accumulate in hard-to-reach places. Also, the absence of cracks and gaps makes the appearance more aesthetic.
- Relatively low cost. Its reduction is achieved due to the absence of dimensional panels of the outer frame.
- Stability. Due to the installation of parts directly into the wall, the structure cannot be overturned.
- Versatility. Furniture can be built into a niche of any complex shape.
- Saving space. By using the entire free space between the floor, ceiling and walls, the capacity of the built-in furniture is significantly increased. At the same time, the external dimensions do not exceed the dimensions of their body counterparts.
- Visual smoothing of wall defects. The details are not installed at a strictly right angle, but at an arbitrary angle, which allows you to hide the curvature of the walls.
Further savings are possible, which can be achieved by choosing the appropriate model. So, a corner built-in hallway turns out to be one of the most budgetary options.
However, a number of disadvantages can be distinguished:
- inability to move;
- violation of the integrity of the walls;
- the complexity of the assembly.
Types of built-in hallways
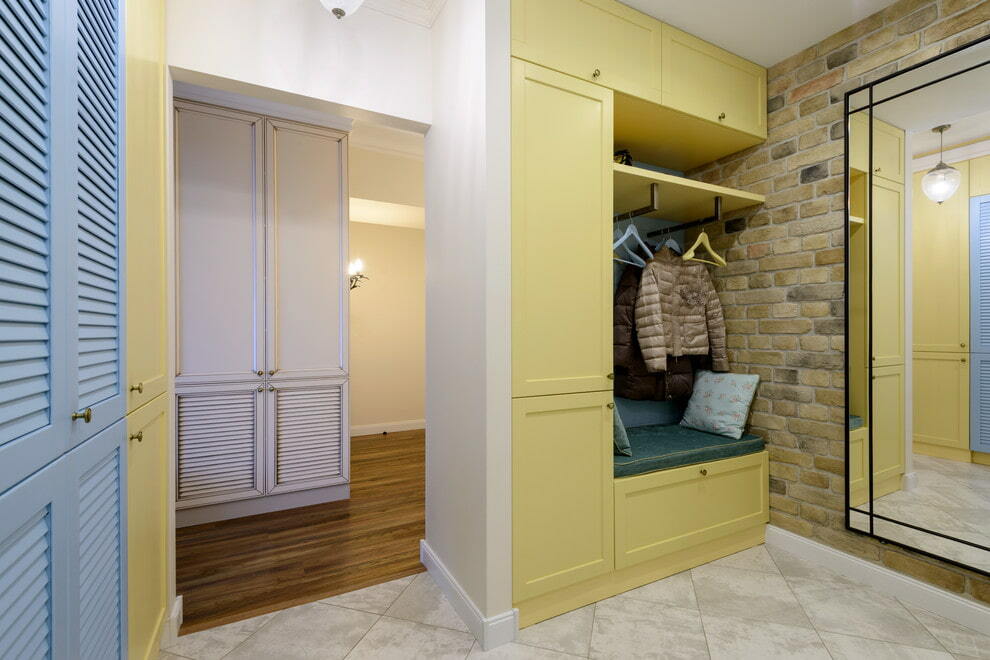
Nowadays, almost everything can be built in - from a small locker to a spacious wardrobe.
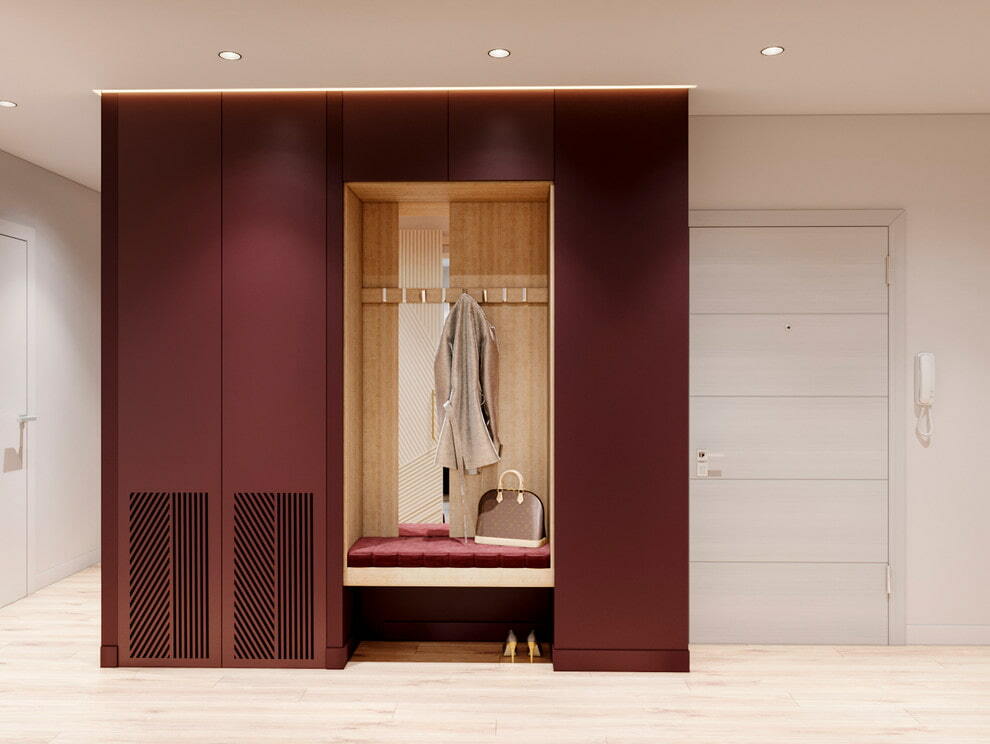
Combined hallways, consisting of both open sections and closed storage systems, are quite popular.
Corner furniture
Its main advantage is the ability to use the corners of a small space, which are often empty or not used rationally enough. Usually a corner cabinet with a depth of 60-70 cm is installed, which has several sections and drawers. The trapezoidal model is optimal.
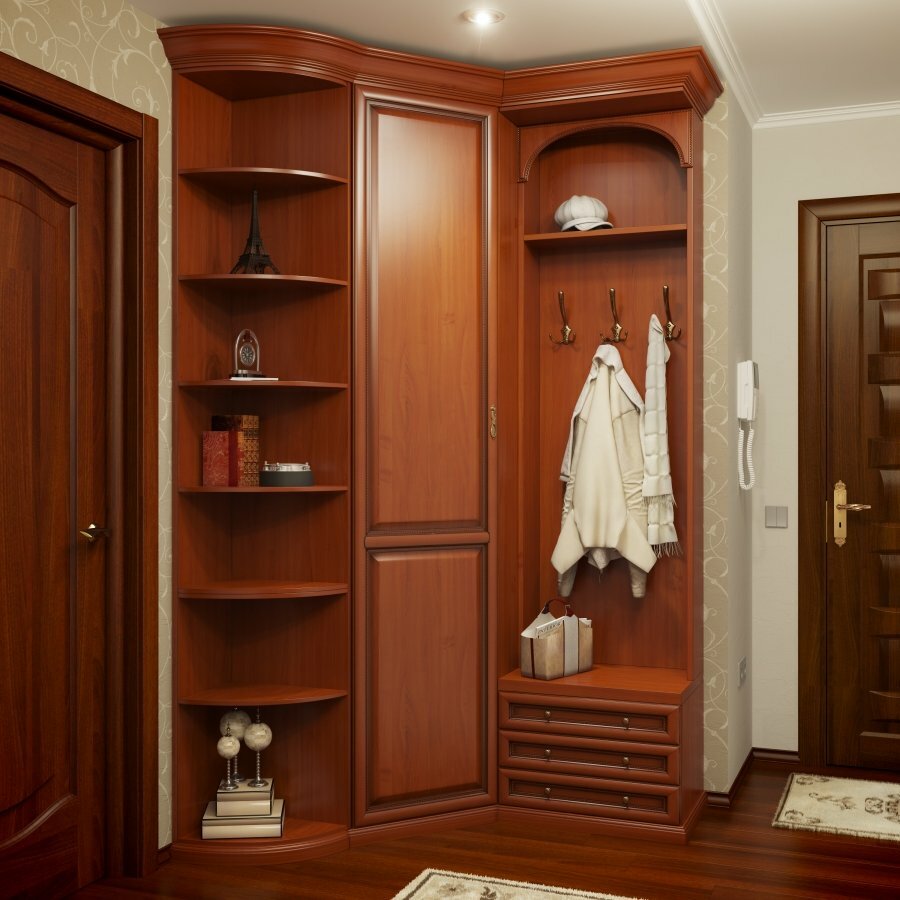
In the photo there is a corner hallway with a trapezoidal wardrobe, an open hanger and corner shelves
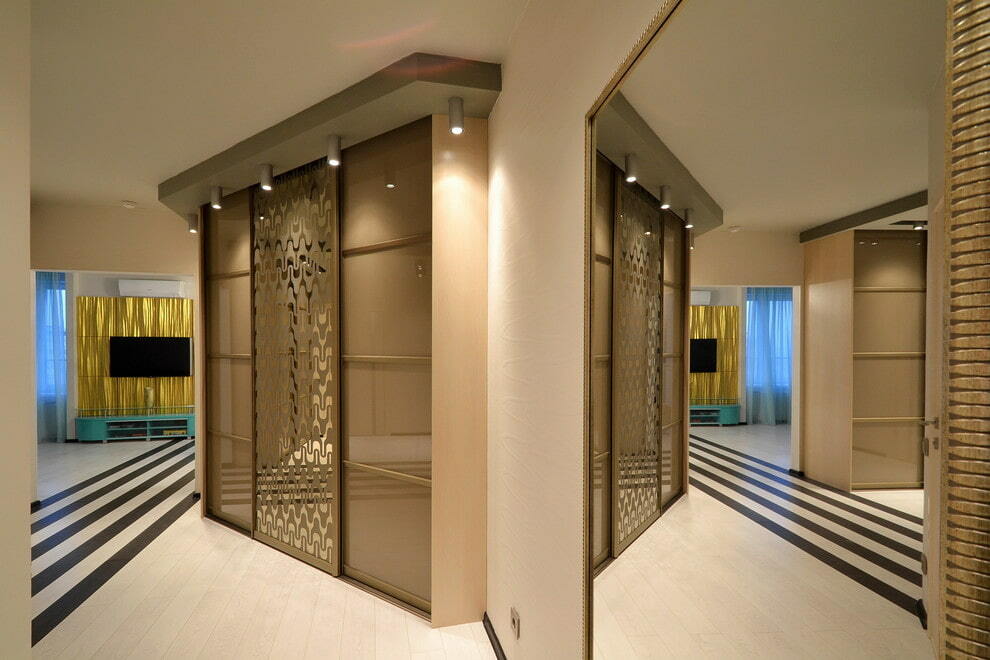
In the photo there is a built-in corner wardrobe of a compartment type
Installation of both swing and sliding doors is possible. For hallways built into the corridor, the latter option is preferable, as it saves space.
Hallway-compartment
Its main element is a wardrobe, which is distinguished by a neat look while maintaining good functionality. It often has a mezzanine and several sections dedicated mainly to long clothes. Sliding doors are mainly used.
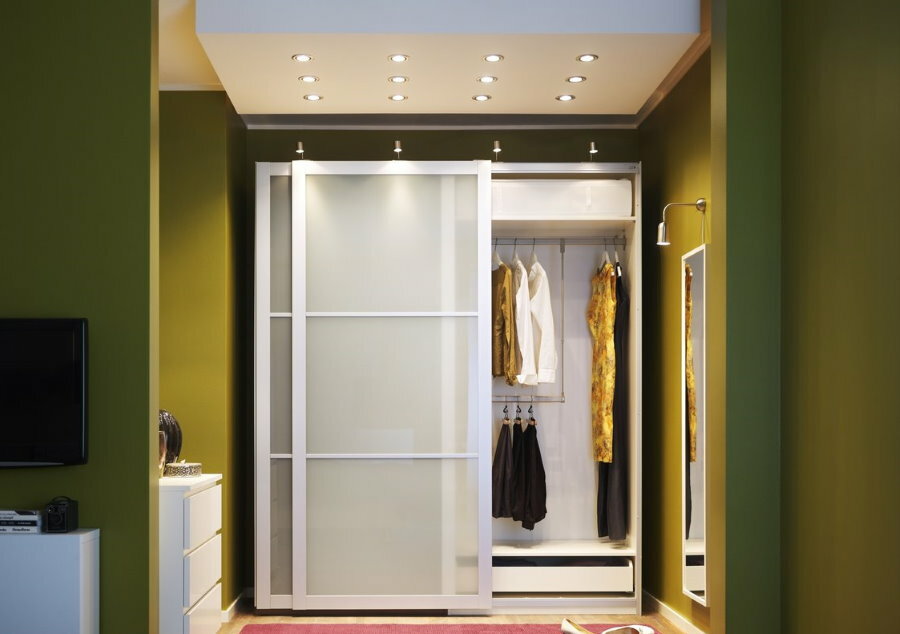
The photo shows a modern sliding hallway with frosted glass
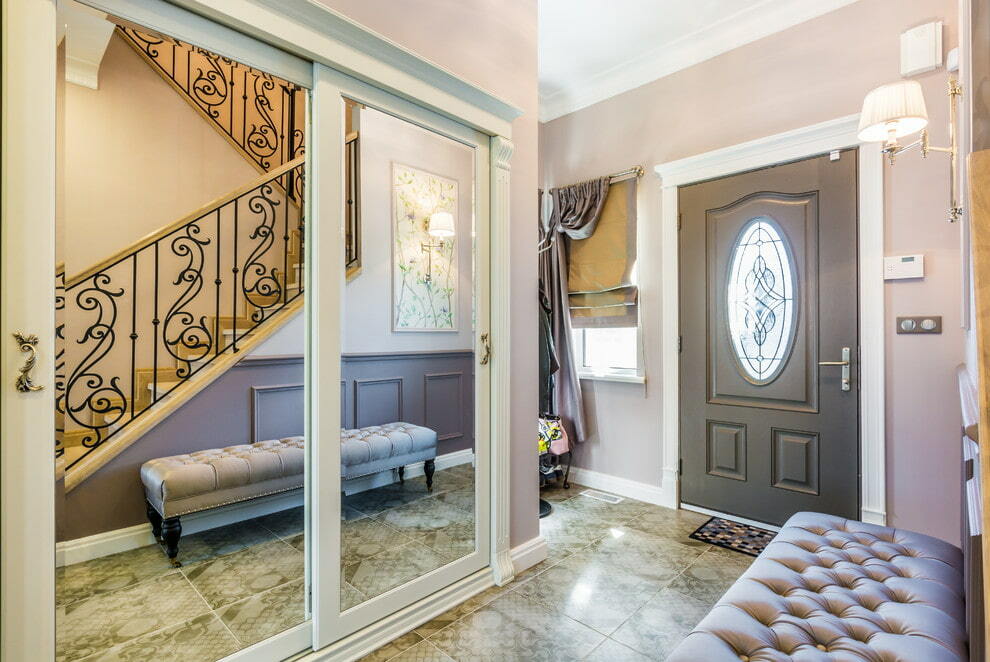
In the photo there is a built-in wardrobe in a classic-style hallway
Materials for making built-in furniture
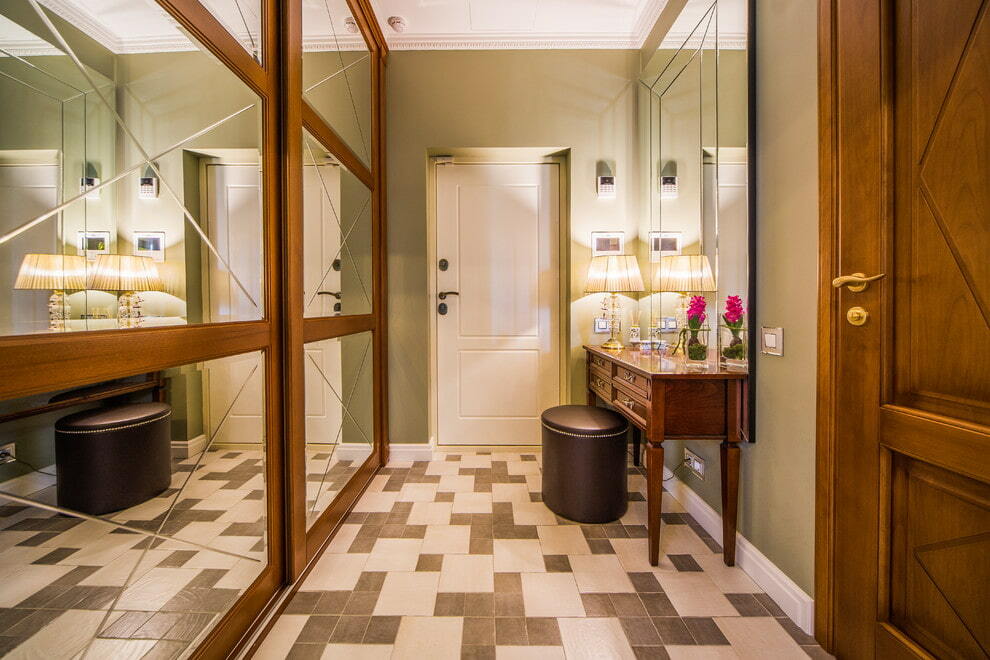
The material of manufacture always affects the life of the furniture and often determines its design.
Natural wood
It is a strong, durable and environmentally friendly material of high quality. For the construction of cabinets, an array, lining or planed board is used. The disadvantages of wood include a fairly high cost, as well as poor resistance to moisture and temperature extremes.
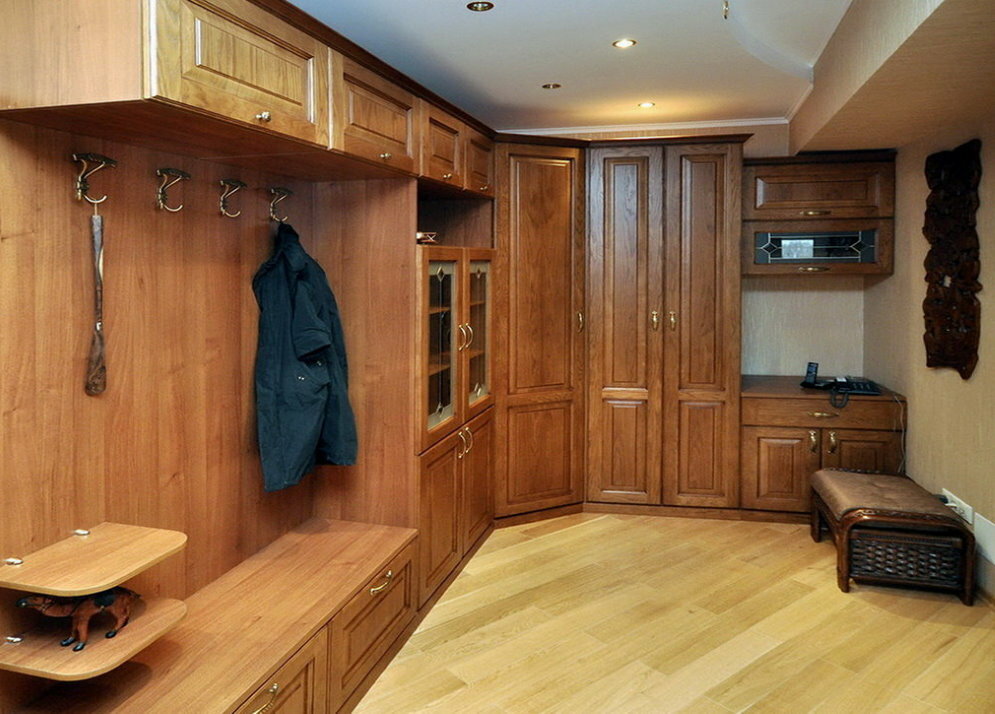
An entrance hall made of natural wood looks luxurious and presentable
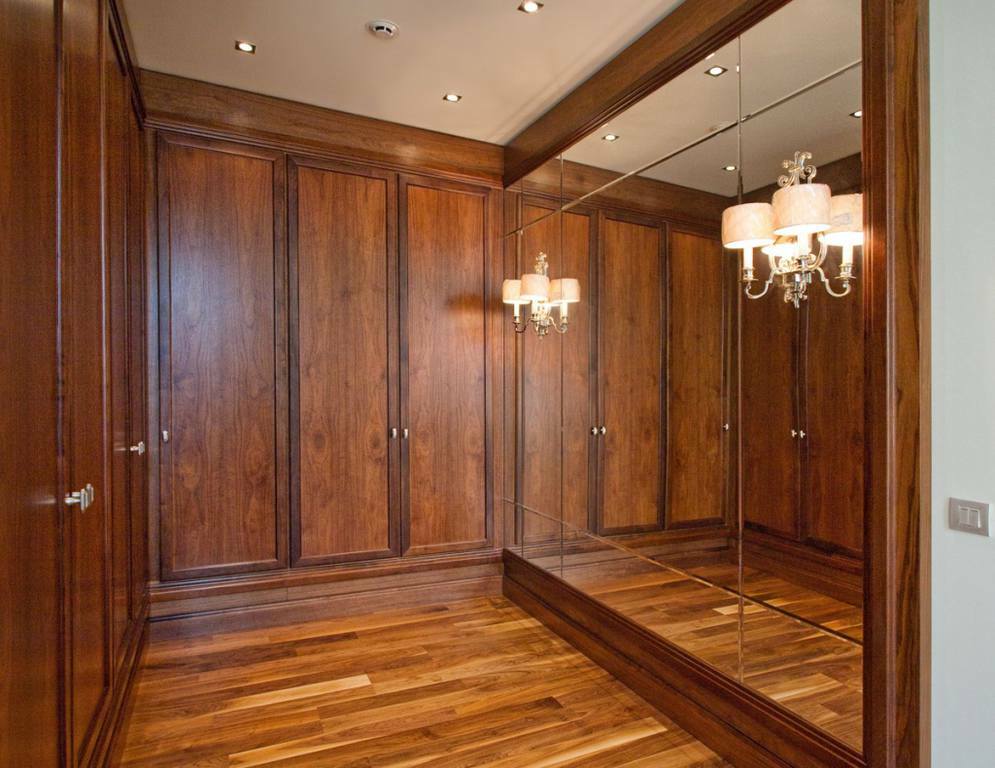
For wooden furniture to look good, the hallway should be more or less spacious.
MDF and chipboard
Quite common and budget materials, which are pressed wood shavings. They are distinguished by high durability and environmental friendliness, as well as a wide range of colors. In addition, MDF is moisture resistant.
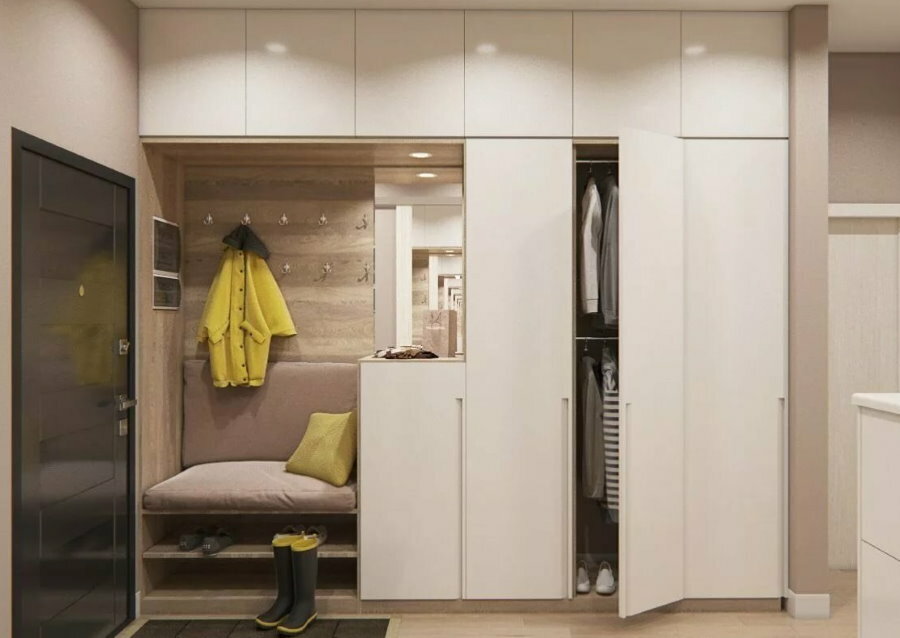
Laconic models with flat facades are made on the basis of chipboard
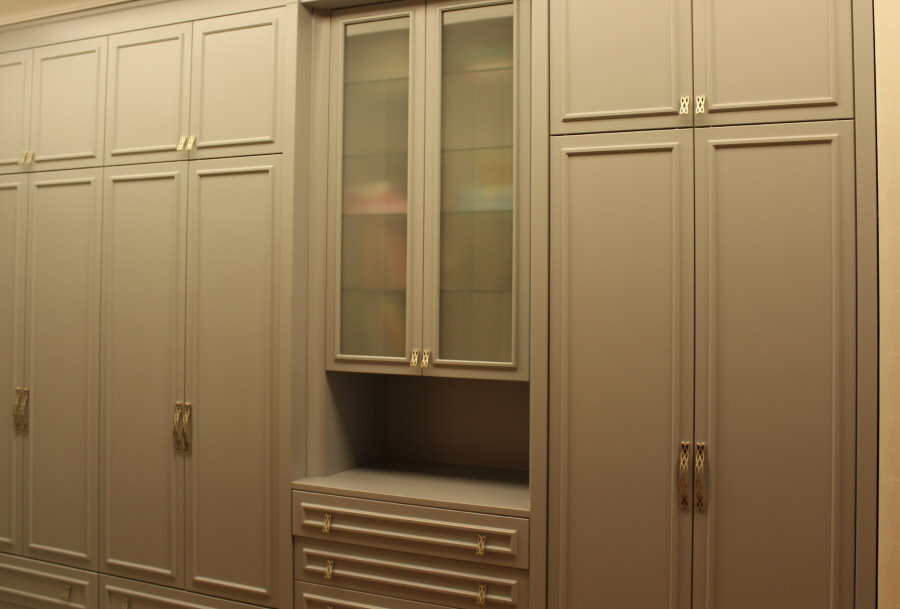
The flexibility of MDF allows the production of facades with imitation of solid wood
Choice of style and color
The main criterion for choosing the color and design of furniture is the size of the hallway. So, the use of a dark design contributes to a visual reduction in space, and a light one, on the contrary, to expansion. In general, the hallway is best done in restrained colors, avoiding bright and flashy colors in order to avoid congestion.
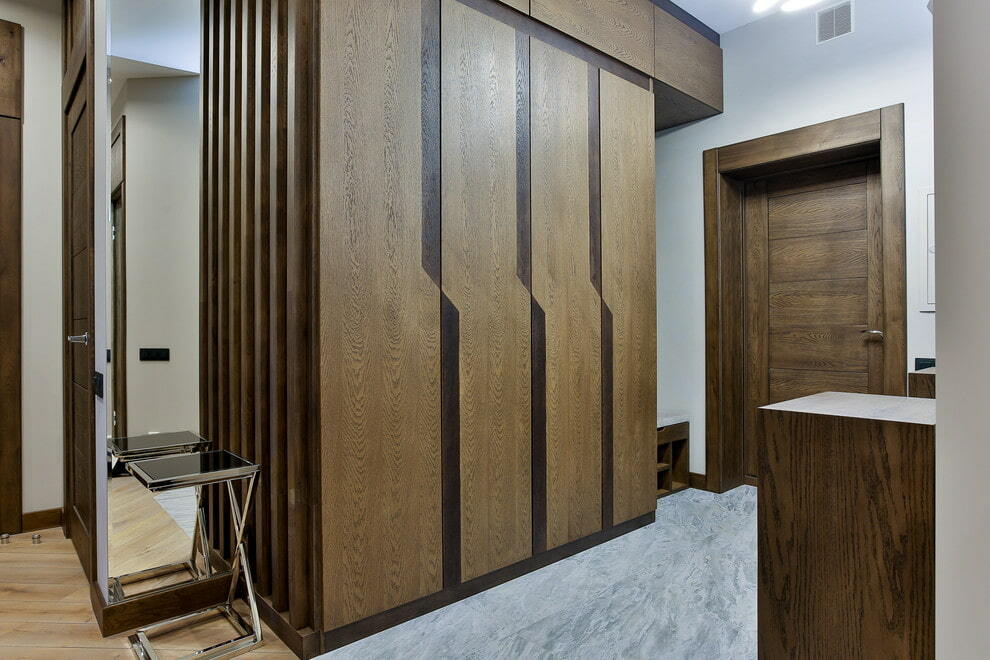
The classic shade for furniture in the hallway is considered brown, characteristic of natural wood products.
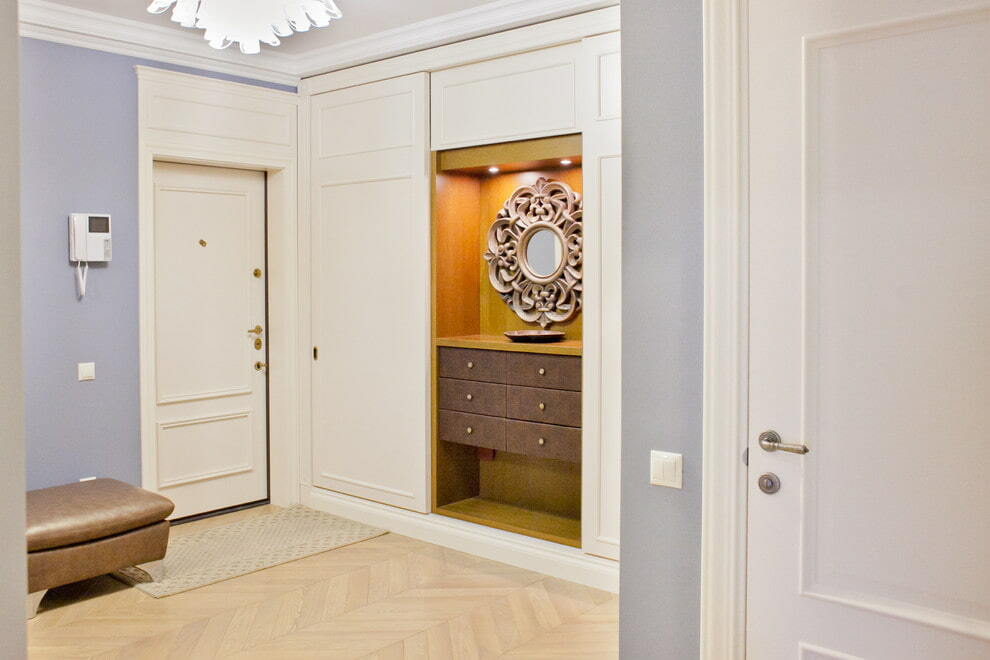
Beige, white or light gray furniture is considered neutral, does not attract attention and does not overload the hallway space.
However, color accents are essential. For example, one of the walls can be made in a contrasting color, or you can use a bright cabinet against a discreet background. A combination of colors, such as white and black, gray and blue, also looks good.
Modern style
Or rather, modern minimalism. It implies minimal use of decorative elements, laconicism, but not without expressiveness of details.
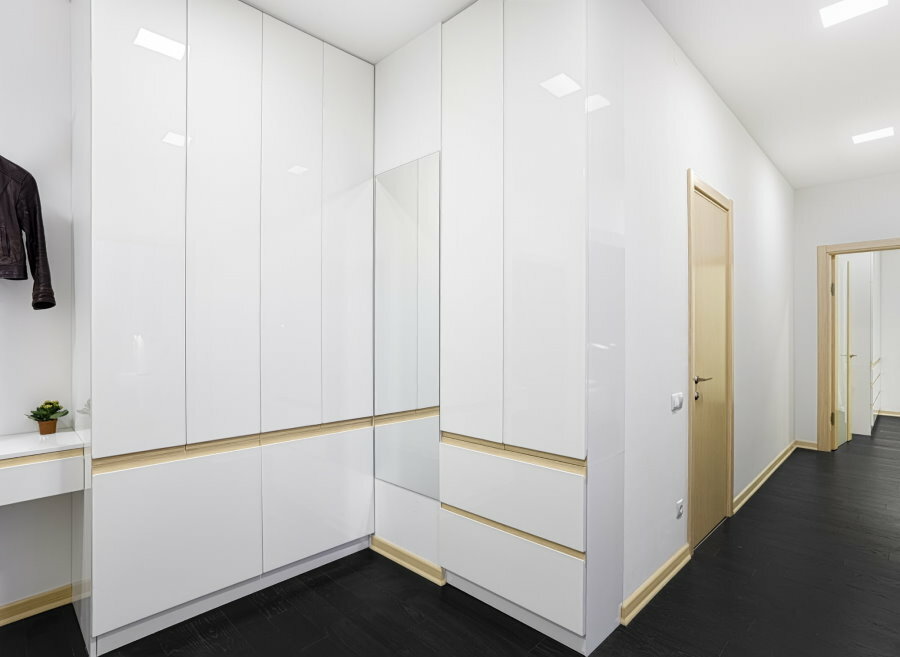
Minimalism is ideal for decorating a small hallway
Distinctive features of the modern style are:
- monochrome or contrasting colors;
- the presence of simple and clear geometric shapes;
- the presence of reflective mirrored surfaces;
- division into zones using a contrast transition.
Classic
Decor elements play a big role here, bringing in the surroundings of the entire style. So, if the size of the hallway does not allow you to place a full-fledged picture, then it can be replaced with a fragment of a fresco. Around the perimeter of the cabinet or as a frame for a mirror, a ceiling plinth with a silver or gold patina will look appropriate.
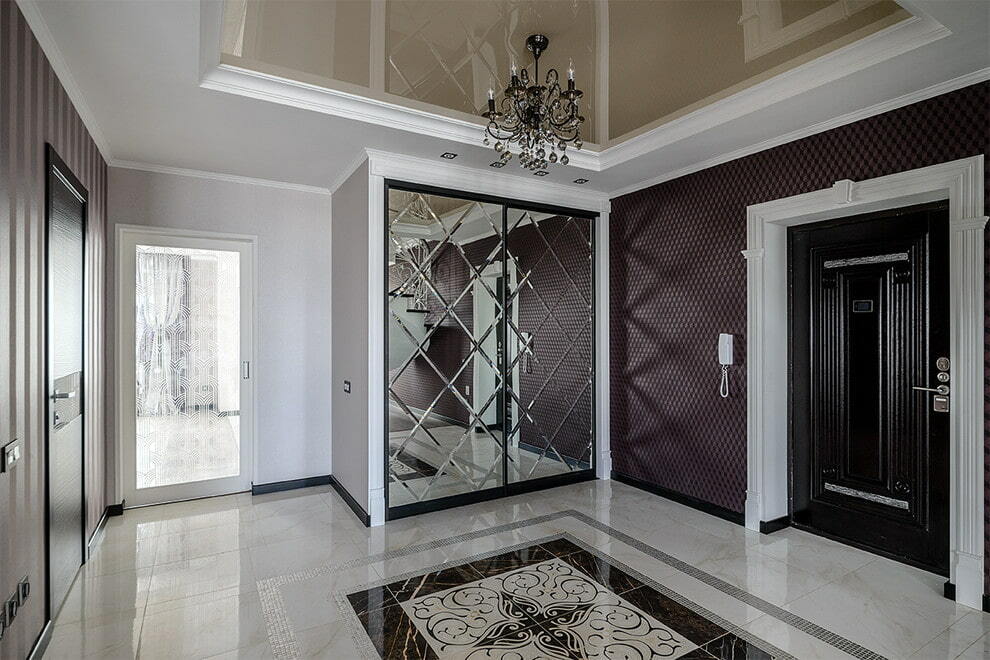
All the advantages of the classics can be shown only in a fairly spacious hallway.
It is better to make lighting combined. You can use stained glass ceiling lighting, as well as skirting boards containing niches for LED lighting. These options are not only additional light sources, but also visually raise the ceiling.
A wall lamp or a table lamp near the mirror fits well with the classic style.
Scandinavian
For this laconic style, a simple entrance hall without carving and decor with a facade made of natural wood (beech, pine or oak) is suitable. Accents are set using bright or dark blotches.
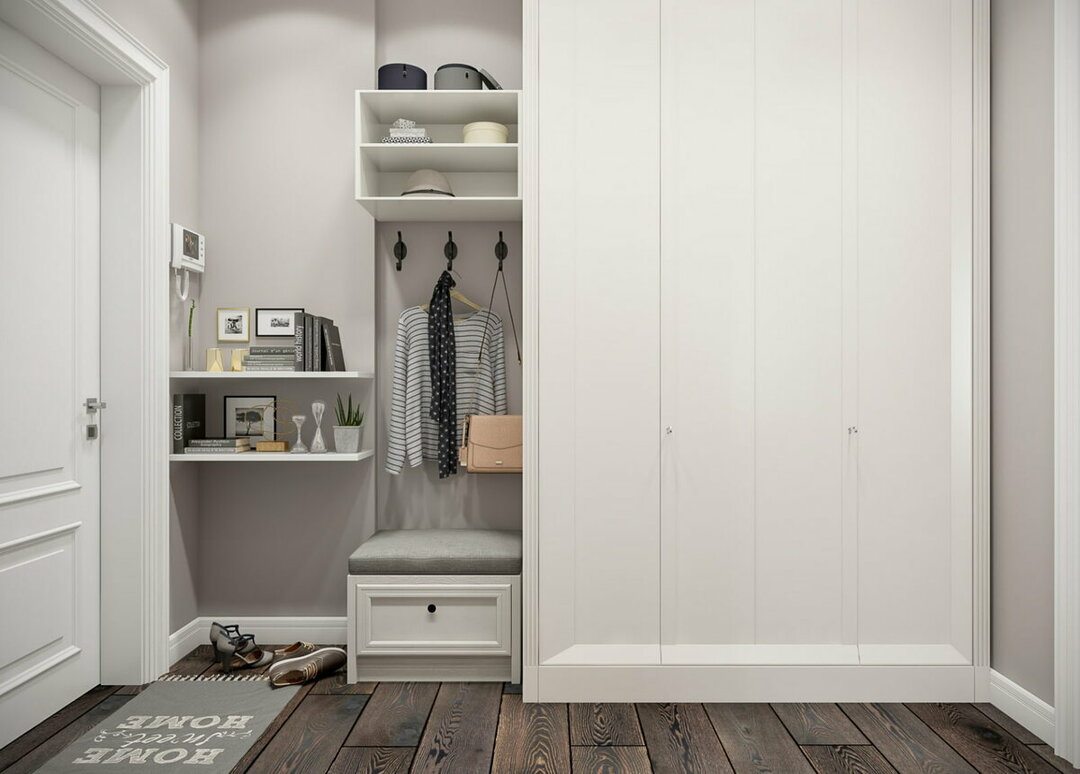
Simple and modest cabinets or combined designs with shelves and hangers are suitable for a scandi interior.
Selecting the dimensions of built-in structures
The selection of the optimal size of the hallway depends both on the number of residents in the apartment and on the size of the room, and the second indicator has a greater impact.
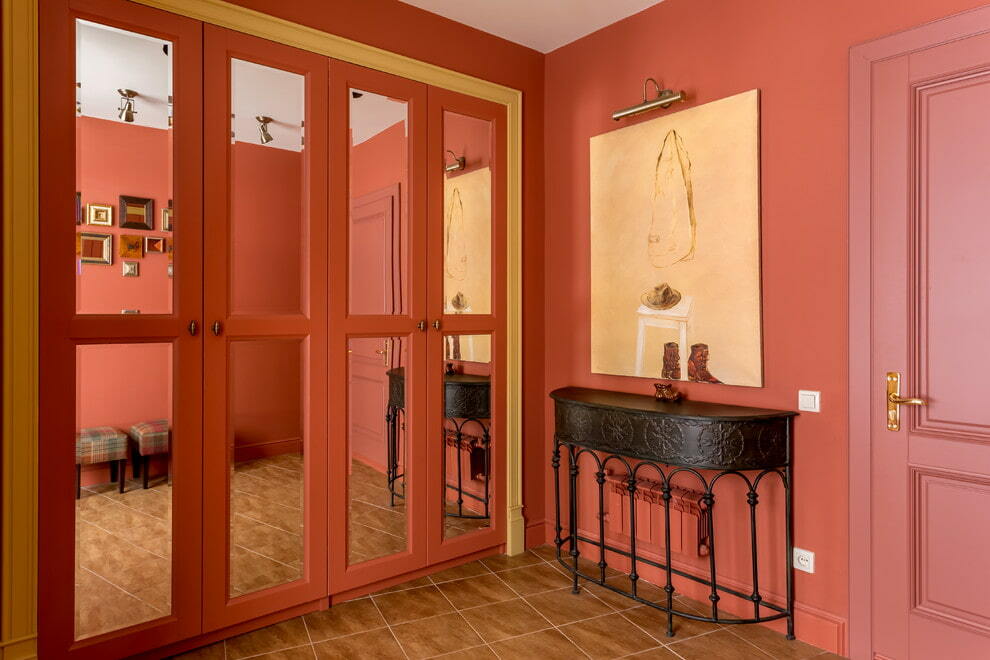
When choosing traditional cabinets with hinged doors, it is necessary to correctly calculate the area, taking into account the space for opening the doors
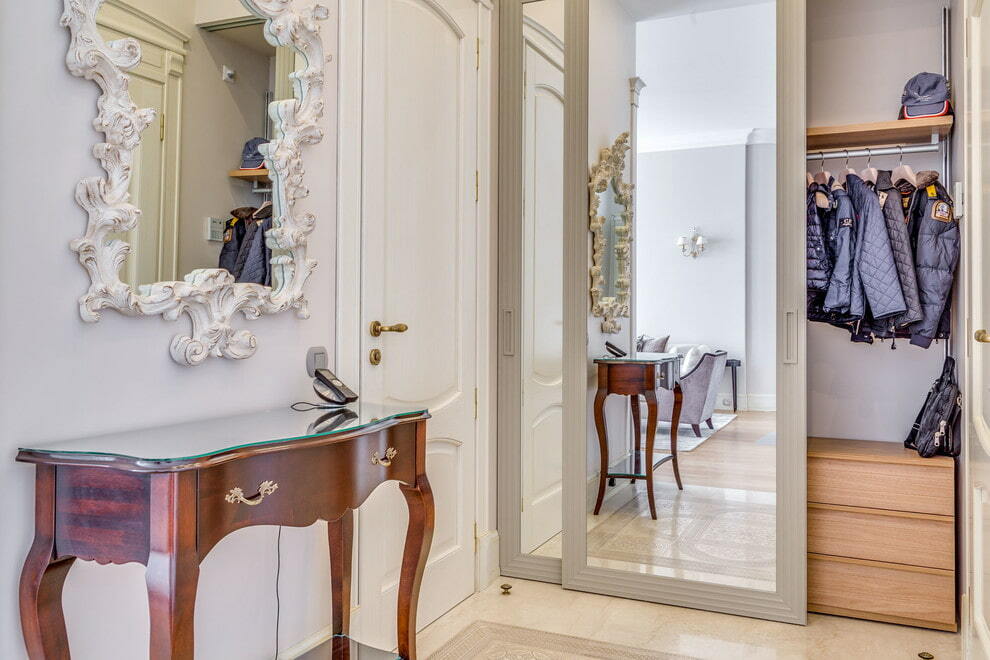
For a compact hallway, it is worth choosing designs with compartment doors
To maximize the use of the available space, it is worth choosing a height to the ceiling. In the upper part of the cabinet, you can equip a mezzanine for storing boxes and seasonal items. The standard height is 205 cm.
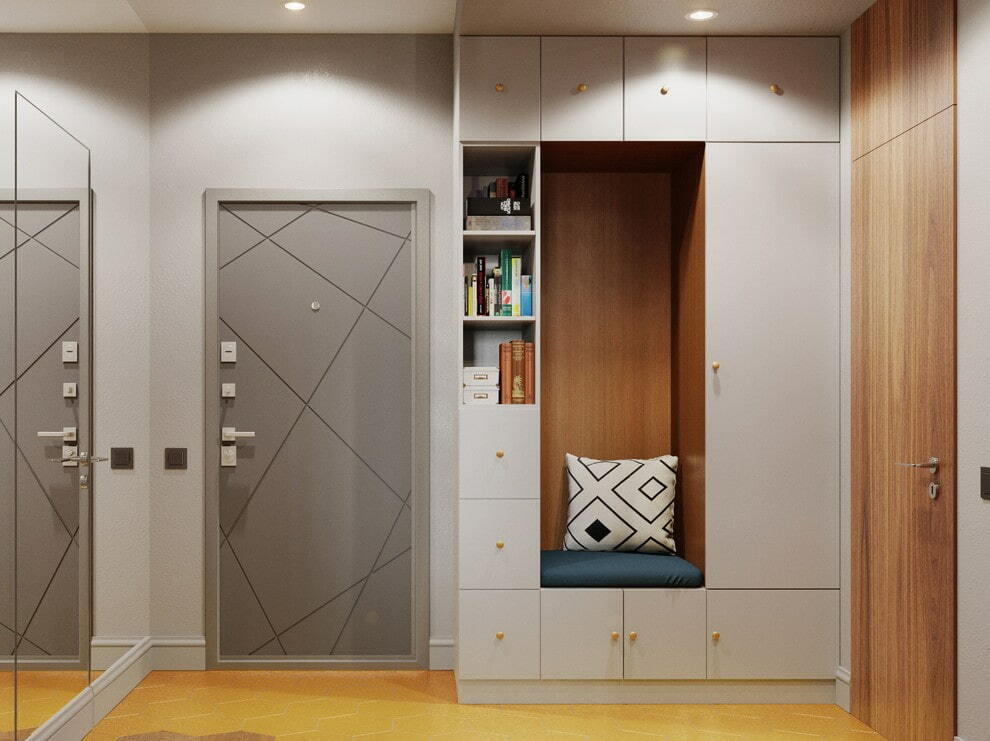
Built-in sofa or bench will facilitate the process of changing shoes
Small furniture
If possible, you should give preference to a hallway with a standard depth of 60 cm. However, if space does not allow this, then you will have to choose a narrow model with a depth of 40 cm or less. On the one hand, such furniture will take up little space, but on the other hand, it will not be spacious enough.
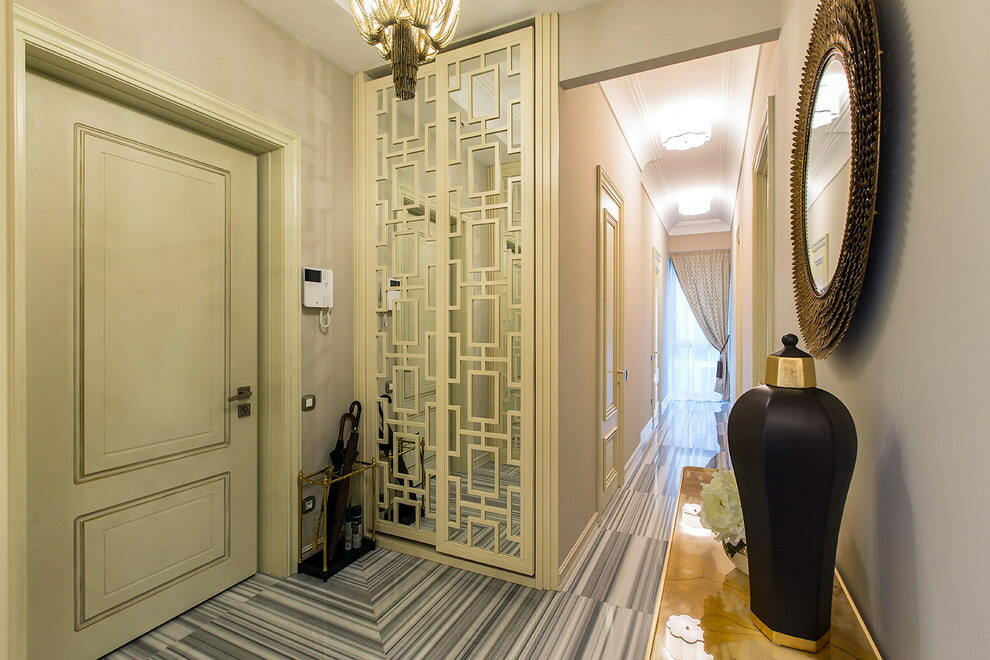
Small, narrow cabinet can be placed in the front door area
The lack of internal space should be compensated for by maximizing the width.
Options for the location of built-in furniture in the hallway
Regardless of the size of the hallway, it is extremely important to equip it correctly. For most rooms, the best option is a built-in corner wardrobe. If space permits, in addition to it, you can also place a separate open hanger for frequently used clothes and shoes.
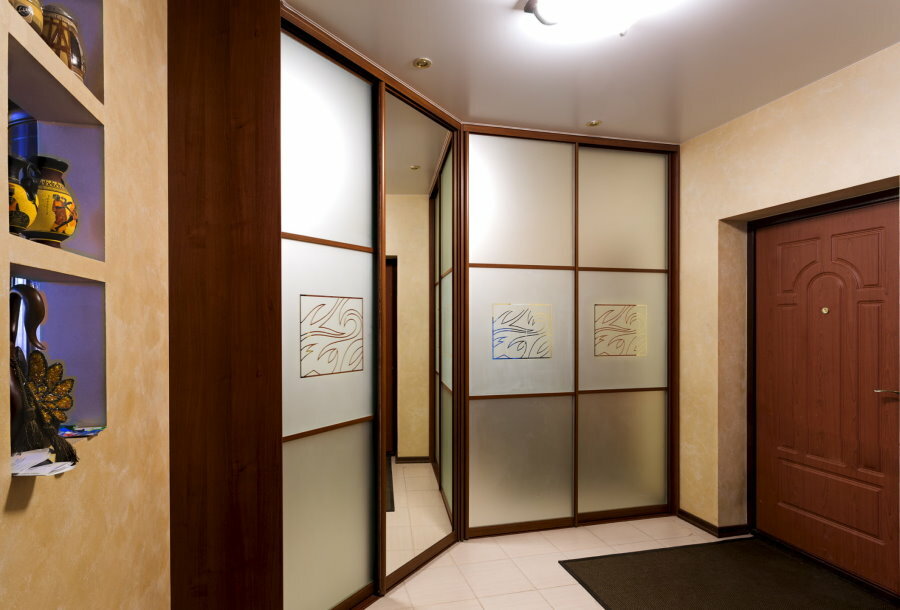
When planning the hallway, take into account the area and configuration of the room.
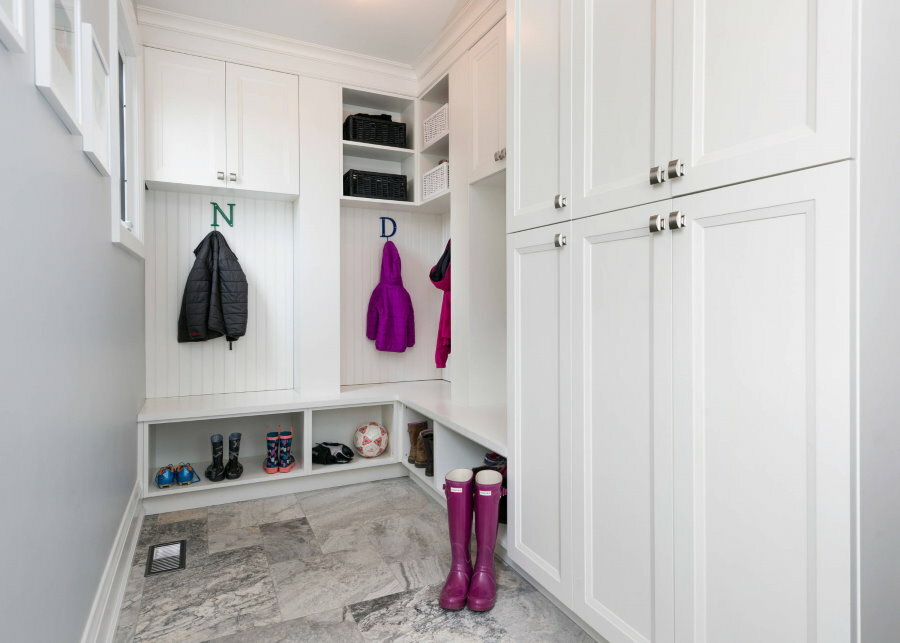
Convenience of storing things and clothes is the main criterion for arranging furniture in the hallway
It is better to place furniture as close to the entrance as possible in order to be able to quickly take off and put on clothes.
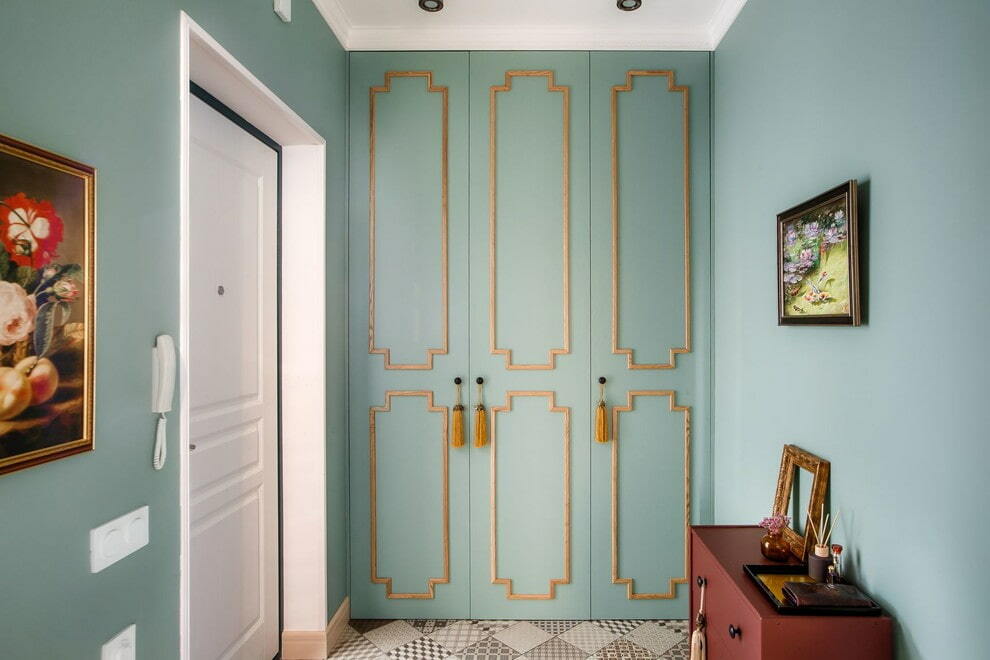
In a narrow hallway, it is better to place a built-in wardrobe along a short wall.
The entrance hall is a room that sets the style and mood of the whole Khrushchev. With the right selection of furniture, it will be convenient and pleasant to be in it.
Video: Overview of a small hallway with built-in furniture
Photos of examples of the interior of the built-in hallway
In order to decide on the choice of built-in furniture in the hallway, you can see photos of various ideas.



