Many tenants of apartments, and even private houses, equip a dressing room in the hallway. Such a storage system justifies itself in a small space, as it allows you to use the living space as efficiently and ergonomically as possible.
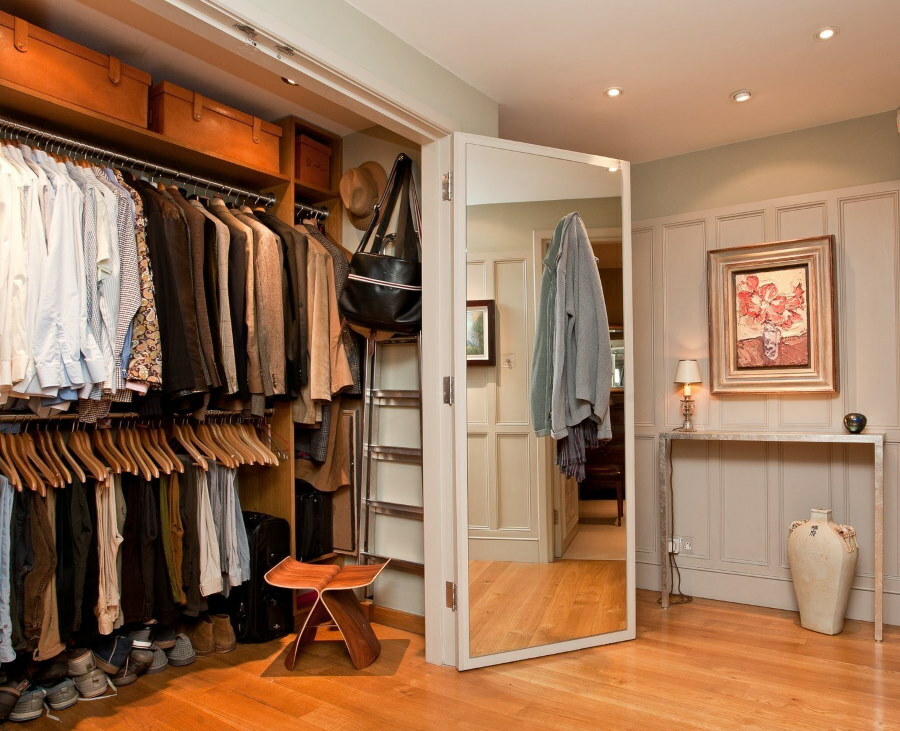
Organization of a dressing room in the hallway helps to neatly place the necessary things and not overload other rooms with bulky cabinets
Pros and cons of dressing room in the hallway
Content
- Pros and cons of dressing room in the hallway
- Types of dressing rooms
- Corner dressing room
- Open
- Closed
- Combined
- Choosing the size of the dressing room
- Small dressing room
- The functionality of the inner filling of the dressing room
- For storing clothes
- For storing shoes
- And others
- Photos of examples of the interior of the hallway with a dressing room
- Video: A good example of arranging a wardrobe in the hallway of a Khrushchev
- Photo of dressing rooms in hallways
Before the dressing room in the hallway is equipped, it is necessary to accurately represent all the pros and cons that it will offer to its owner.
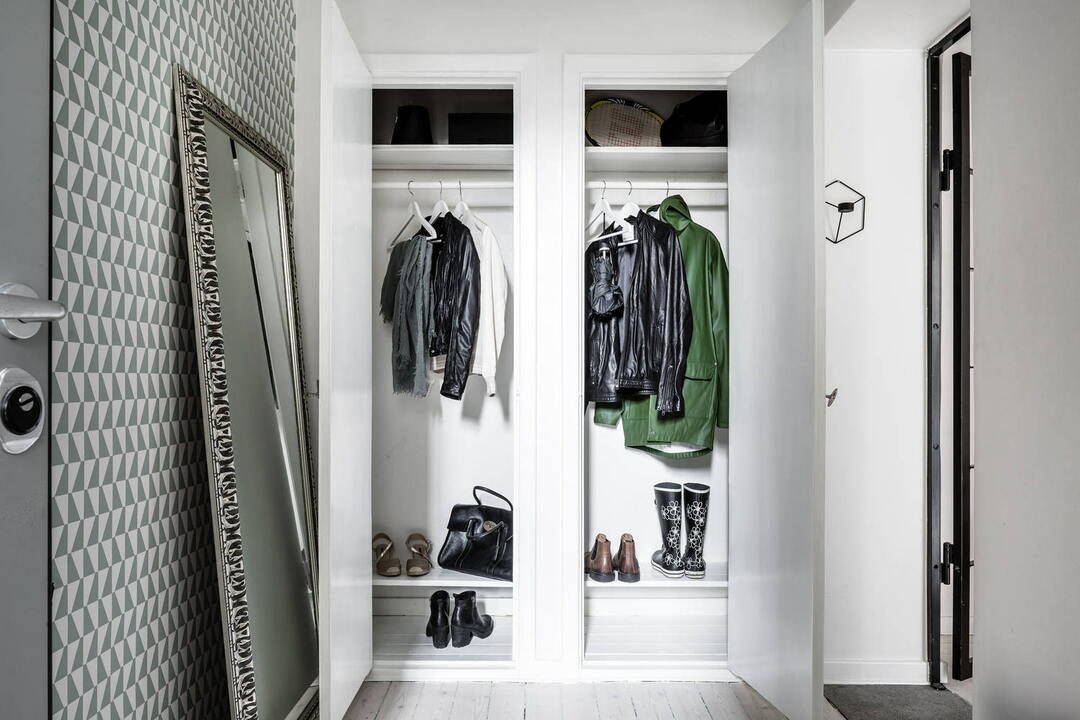
There are much more advantages to a dressing room than obvious disadvantages.
Of the positive aspects, there are:
- It is convenient to store things that are used for the seasons here. They are usually placed in distant and high niches.
- You can also place work tools and household cleaning products here.
- All unwanted devices and items can be taken out here. These can be control panels for burglar alarms or various types of meters. This option is especially relevant for private households.
But, the dressing room in the hallway also has its drawbacks, the main of which are:
- It is almost impossible to equip it in a small corridor. To do this, you need at least one free corner, one of the sides of which will be at least 1 m in length.
- If designed incorrectly, it will look awkward and can spoil the overall impression of the apartment.
Therefore, before the built-in wardrobe in the hallway is implemented, it must be clearly thought out, both in terms of internal filling and in appearance.
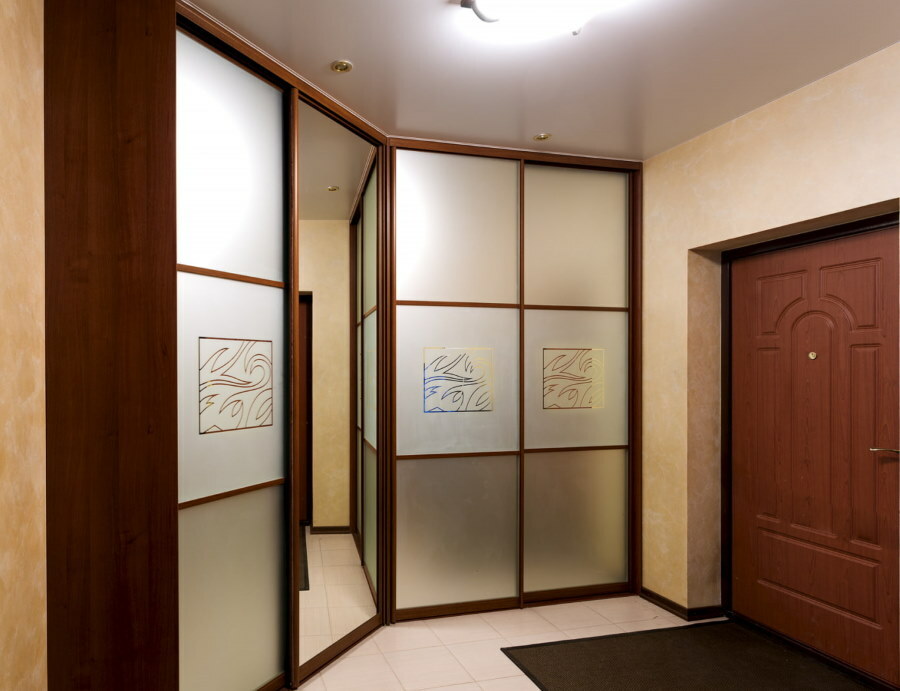
There is an unlimited number of both budget and luxury solutions that allow you to organize a comfortable wardrobe in the hallway.
Types of dressing rooms
The decisive role is played by the design of the dressing room and the storage system that is implemented in it. Depending on this, they are divided into the following options.
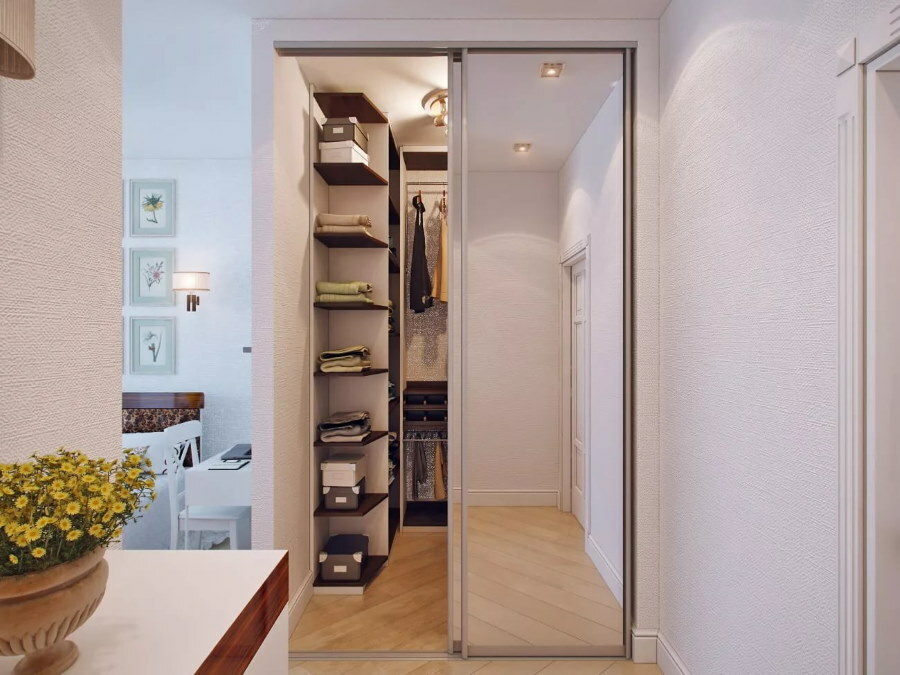
The wardrobe can be built-in or open, differ in a variety of content, design and placement in the room
Corner dressing room
For corridors large enough in area, you can organize a corner wardrobe in the hallway. Often, from a design point of view, not only completely closed options look optimal, but also those that are complemented by open storage areas. They do not seem so massive, and are able to beat the interior of the space.
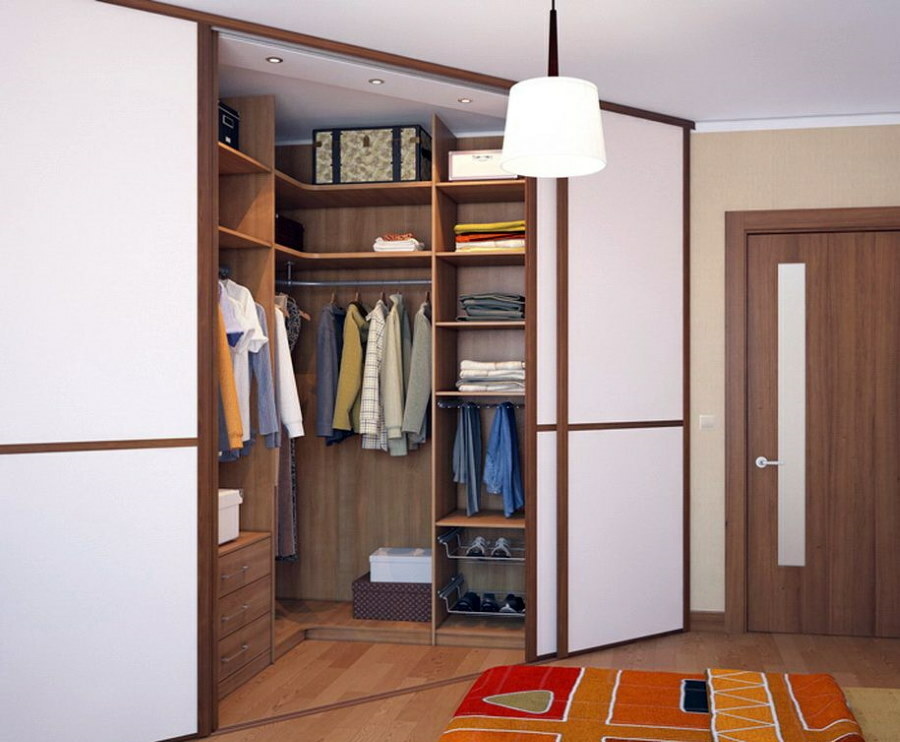
The corner walk-in closet can easily accommodate a large number of things.
If you need to equip such a structure in a one-room Khrushchev, then it is better to use built-in wardrobes. They will look sleeker, and due to the mirrored sliding doors, they will be able to visually enlarge a small space.
In addition, they select:
- A color scheme that should overlap with the color of the walls and floor in the hallway.
- Construction style. In terms of its forms, lines and realizations, the product should not be discordant with the entire surrounding space.
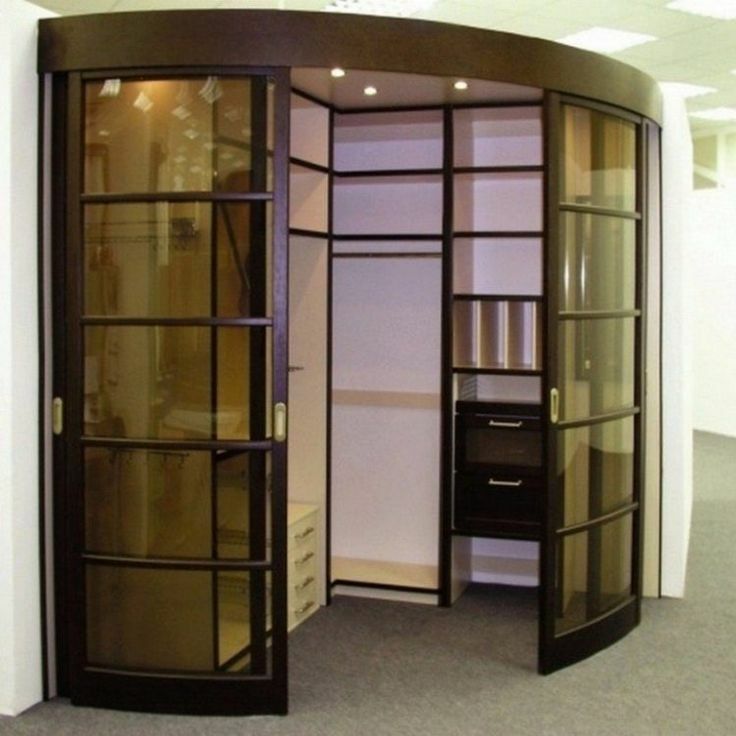
The color and design of the dressing room is selected based on the overall interior design of the hallway
Open
Open structures are standard shelves that vary in size and function. They can be made in the form of plasterboard structures. If there is a small recess or a niche in a long narrow corridor, then you can equip such an open storage system with shelves of different sizes in it.
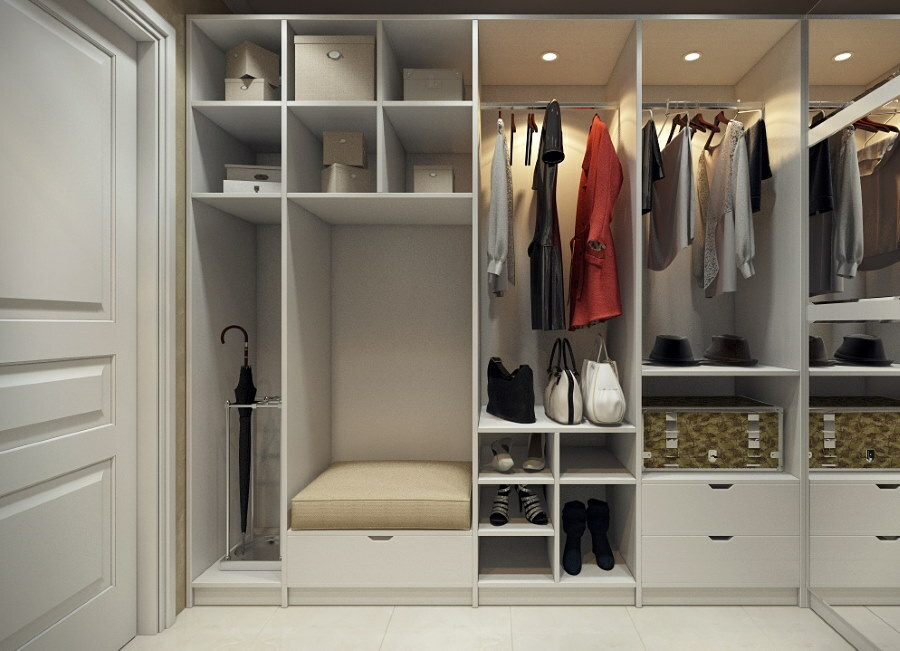
The open dressing room looks like different shelves fixed between the partition walls.
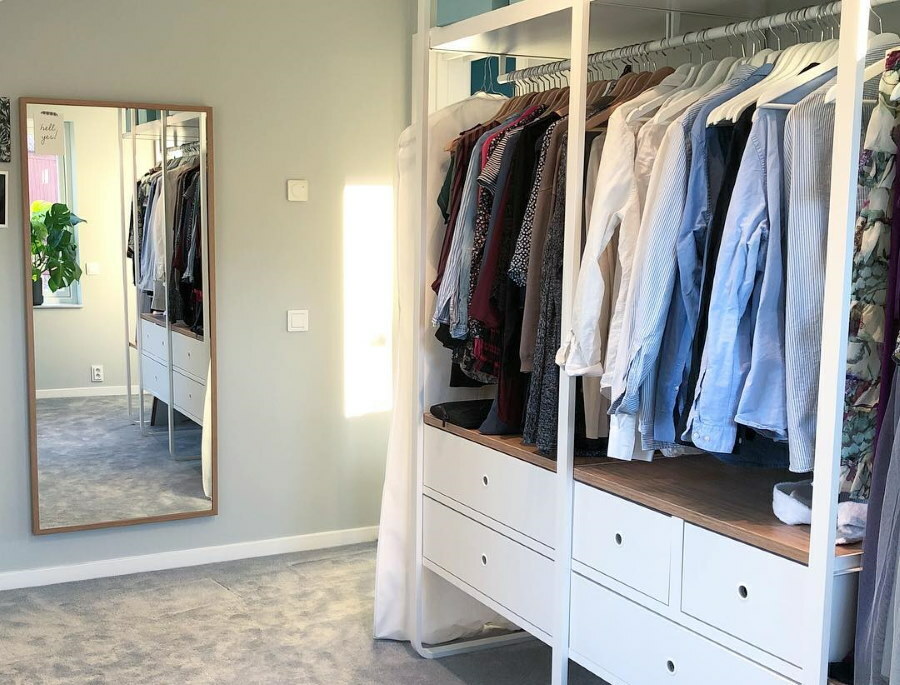
For the safety of various things and objects, they use boxes, baskets or add several drawers at the bottom of the wardrobe
Closed
Closed ones are convenient to implement when there is a part of a specific space, for example, such as a niche. But, it is possible to do this in such a case when it is deep enough and isolated. Moreover, it must be borne in mind that such a structure cannot be transported when changing housing.
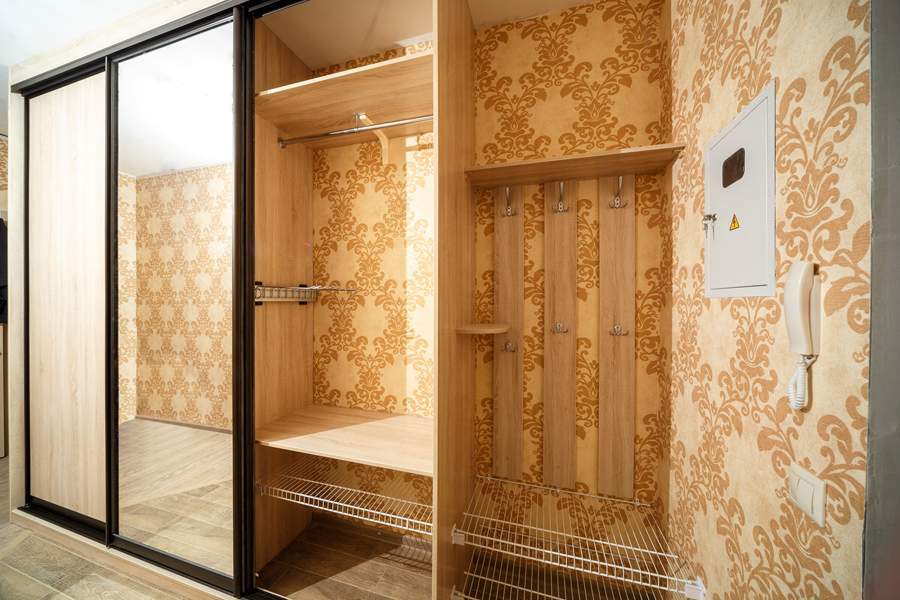
The built-in wardrobe fits snugly against the ceiling and walls. This eliminates places where dust used to accumulate, as is often the case with case models.
Combined
It is this option, how to equip a wardrobe in the hallway, looks the most successful. This is due to the fact that it is convenient to store bulky items and those that should not be displayed inside the closed part of the space.
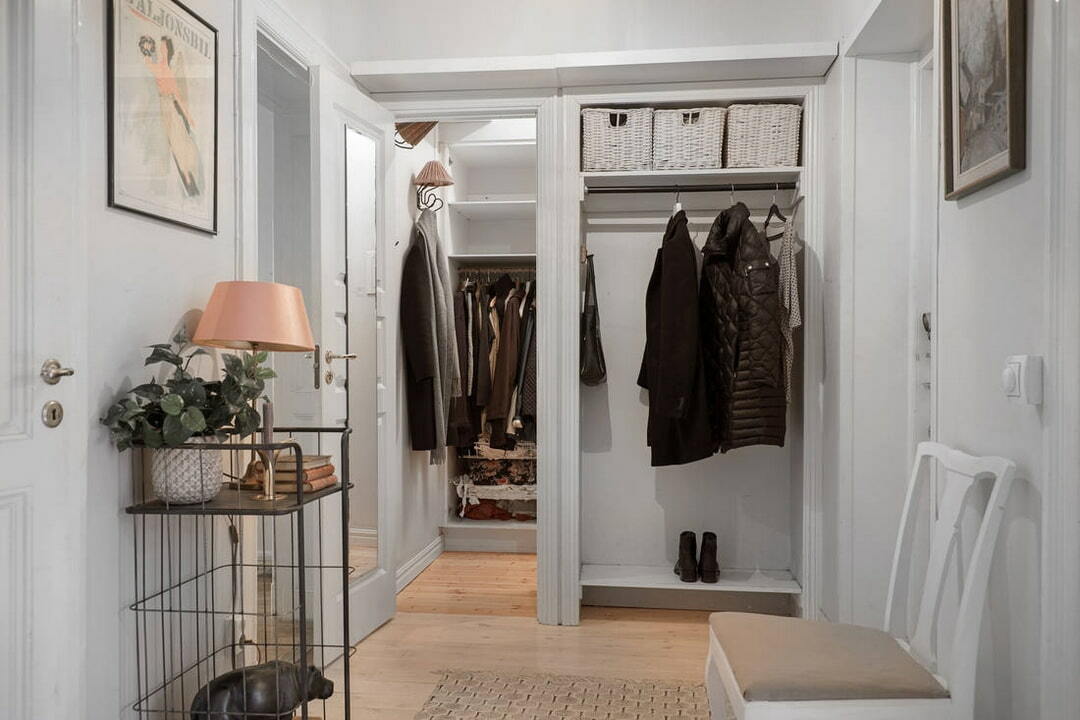
An example of a successful solution is an open hanger with shelves for everyday items and a closed wardrobe located in the pantry.
Whereas in the open part they equip small shelves, hooks, shelves for bags, racks for umbrellas and other little things, which allow not only to decorate the space in a certain style, but also to make the area multifunctional and ergonomic.
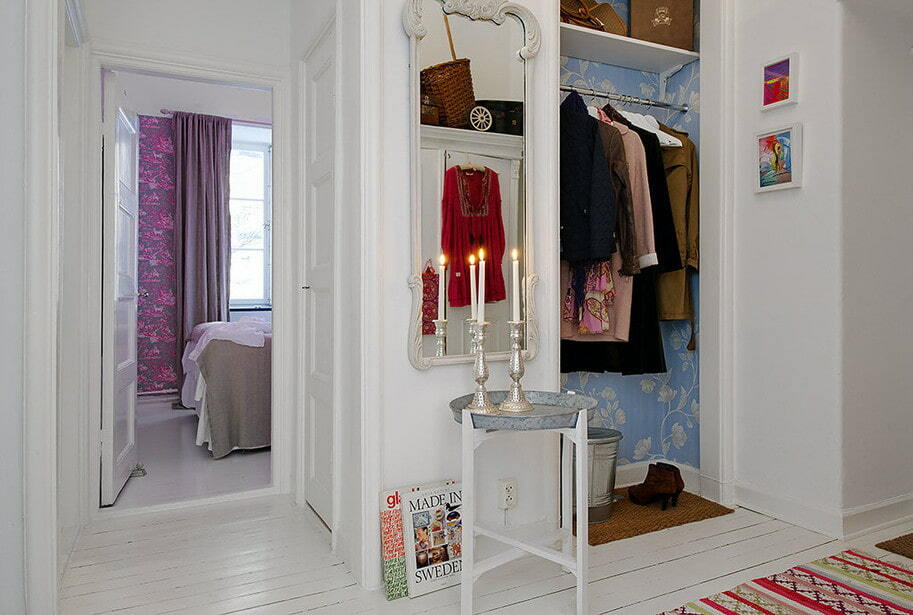
The hallway space often has recesses or recesses in which you can position a comfortable dressing room
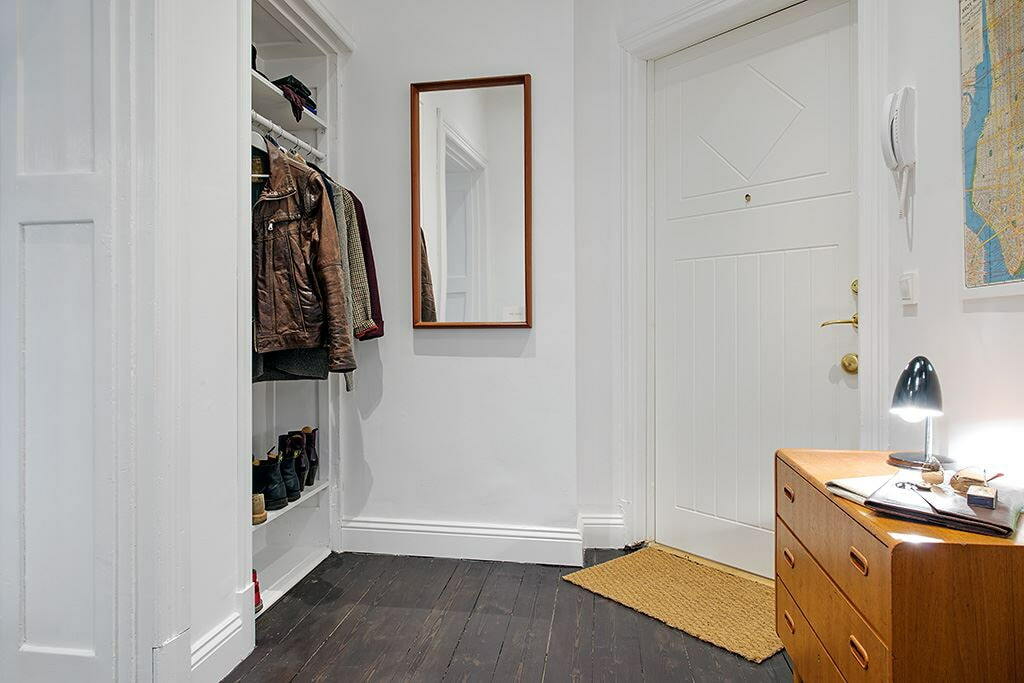
Such a wardrobe is left open or supplemented with doors.
Choosing the size of the dressing room
After the owner has determined where he will build a closed cabinet or still plans to use an open structure, he must without fail:
- First of all, determine how much of a substance is planned to be placed inside a given space.
- Then select the overall dimensions of the entire structure.
- Then think over what the internal division and filling of this zone will be like.
- After that, the idea should be embodied in numbers reflecting the length, width and height of shelves, compartments and storage systems for outerwear.
Only with careful thought and preliminary calculation can a positive result be achieved and then not regret that there are no much-needed shelves.
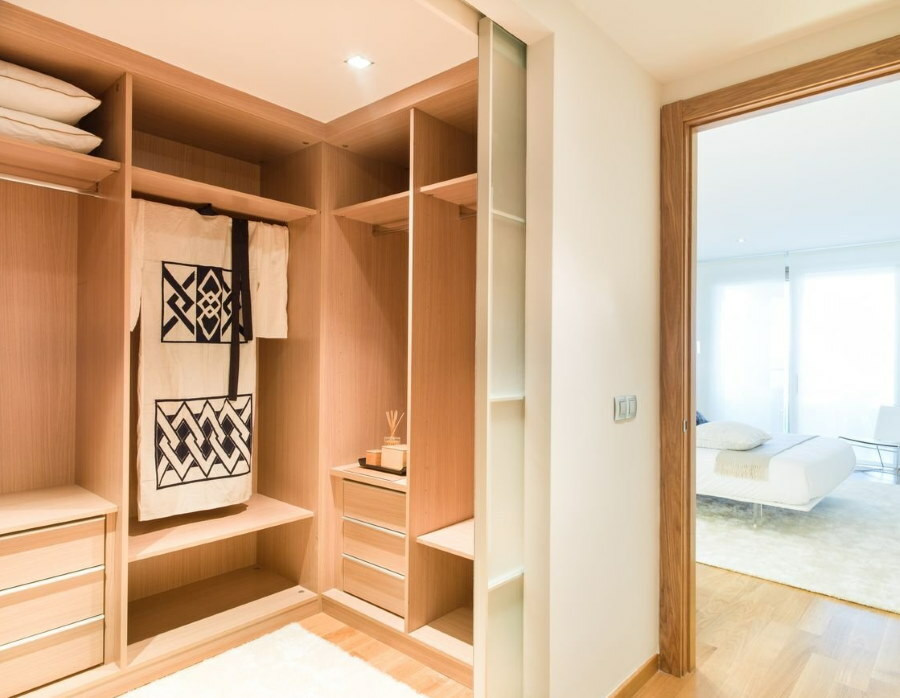
The size of the dressing room directly depends on the free area in the hallway
Small dressing room
A small dressing room in the hallway is easier to implement with the help of a built-in wardrobe with sliding doors, as can be seen in the presented photos.
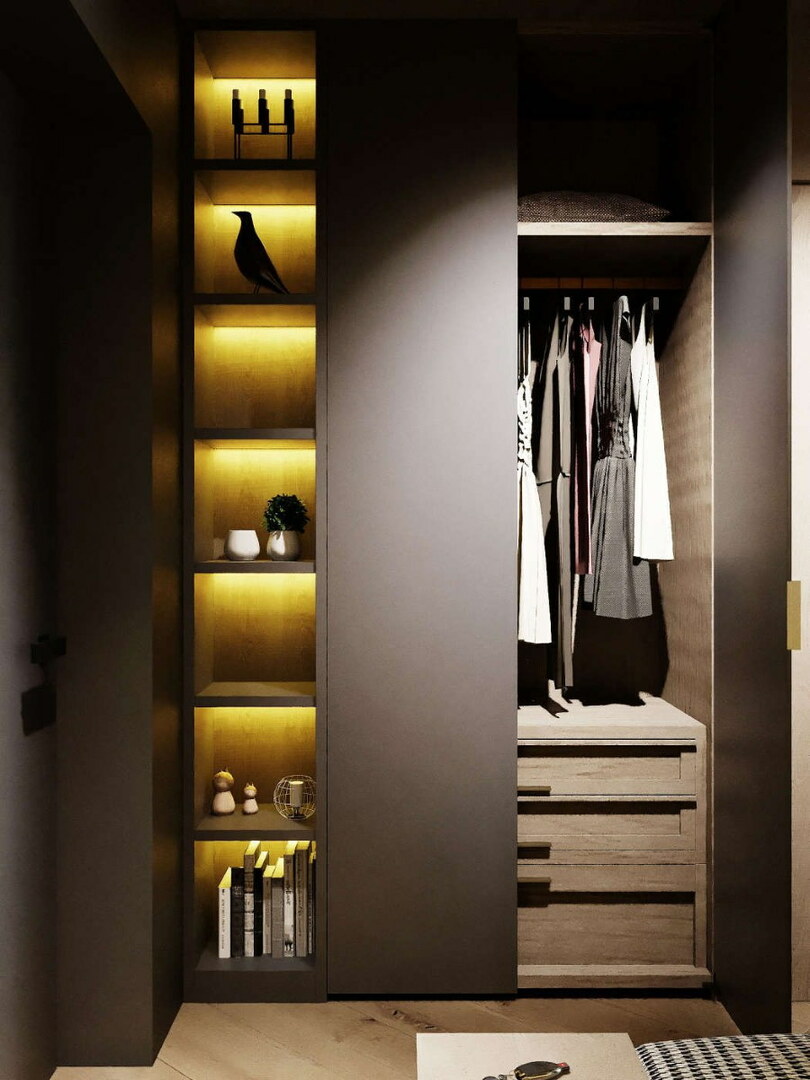
A wardrobe in a small hallway is most often a spacious built-in wardrobe
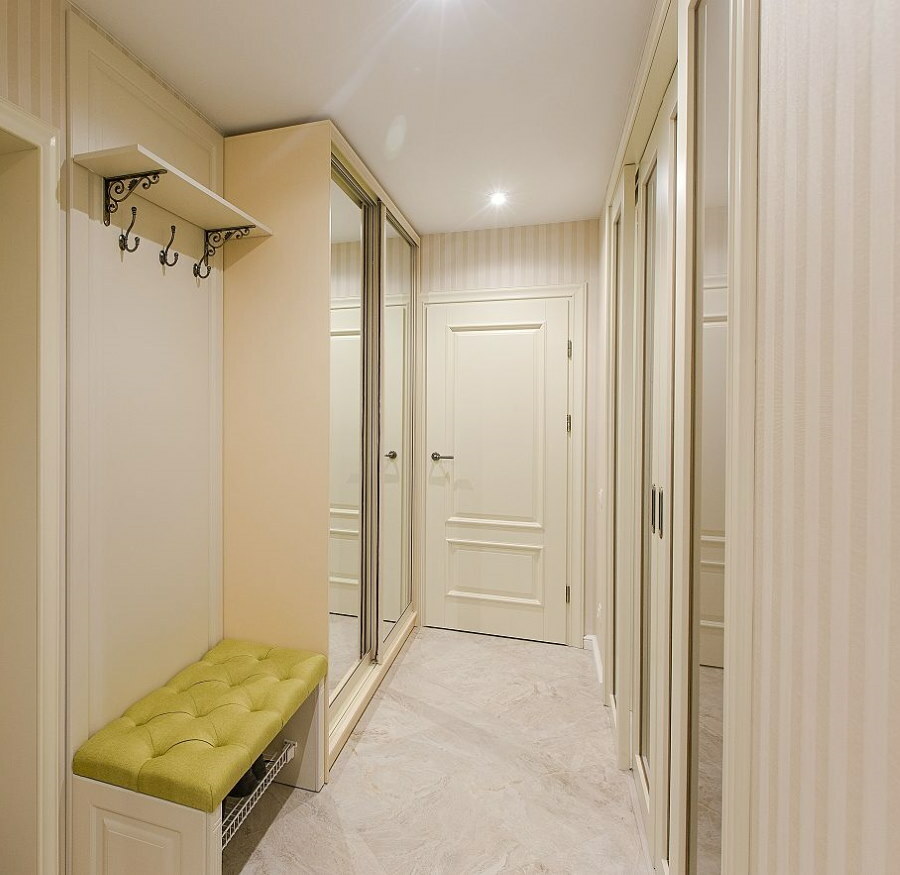
For a narrow room, the best solution would be a wardrobe with sliding doors.
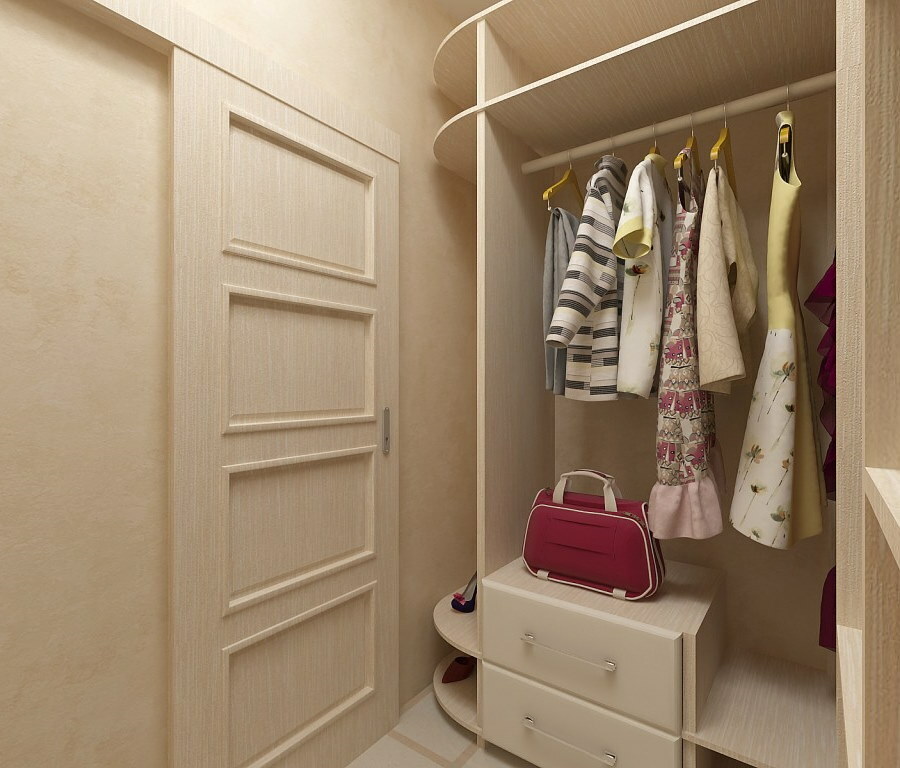
The simplest solution is an open-type mini-wardrobe located near the front door.
The functionality of the inner filling of the dressing room
It was after thinking over the overall dimensions that it was time to calculate the internal division. It is this that directly affects the functionality. If this is not done or if insufficient attention is paid to this, then later, when using such a cabinet, the residents of an apartment or house will experience a feeling of irritation all the time.
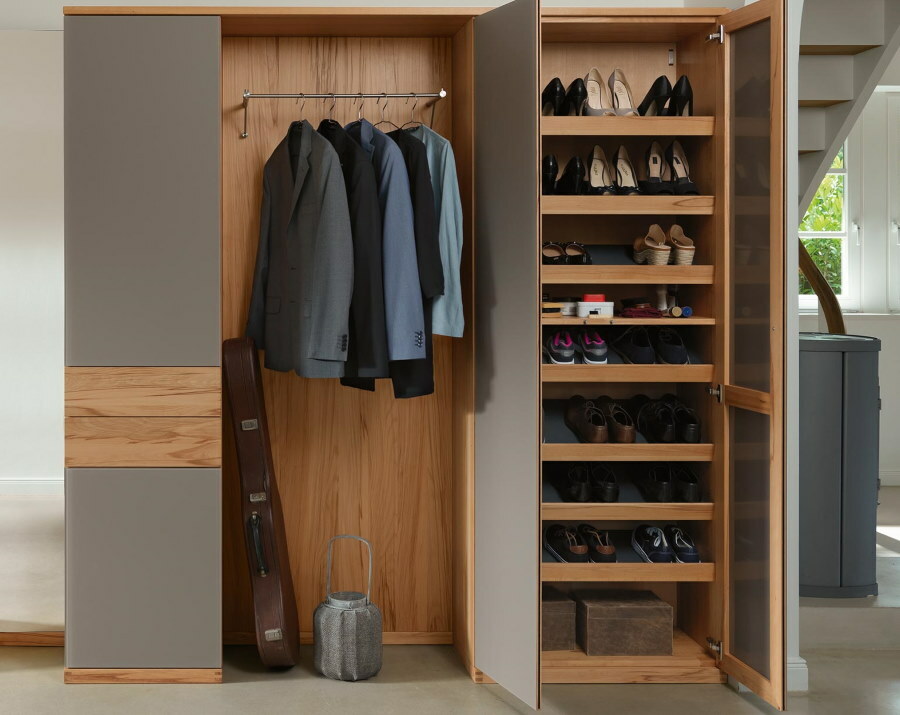
A wardrobe of any size should have several compartments for storing things, clothes and shoes.
For storing clothes
It is imperative to provide for where the following will be stored:
- Outerwear, both short in the form of jackets and long, for example, a coat. To do this, if the inner space of the dressing room allows, make a pipe for hanging hangers. If the closet or dressing room is too narrow, then a telescopic system should be provided. It can be made with a folding hinge element, on which the hangers are hung horizontally in relation to the cabinet front.
- Small things - sweaters, jeans, trousers, sweaters, turtlenecks and more.
- If the family has small children, then a couple of separate shelves must be provided for them. It is advisable to store their clothes separately from adults.
- And also, take into account several compartments for storing things such as bedding. It doesn't have to be sheets, pillowcases, or duvet covers. Very often in the summer there is nowhere to store warm blankets, which are used for shelter in winter. This is where such shelves come in handy. It is desirable that they have closing doors.
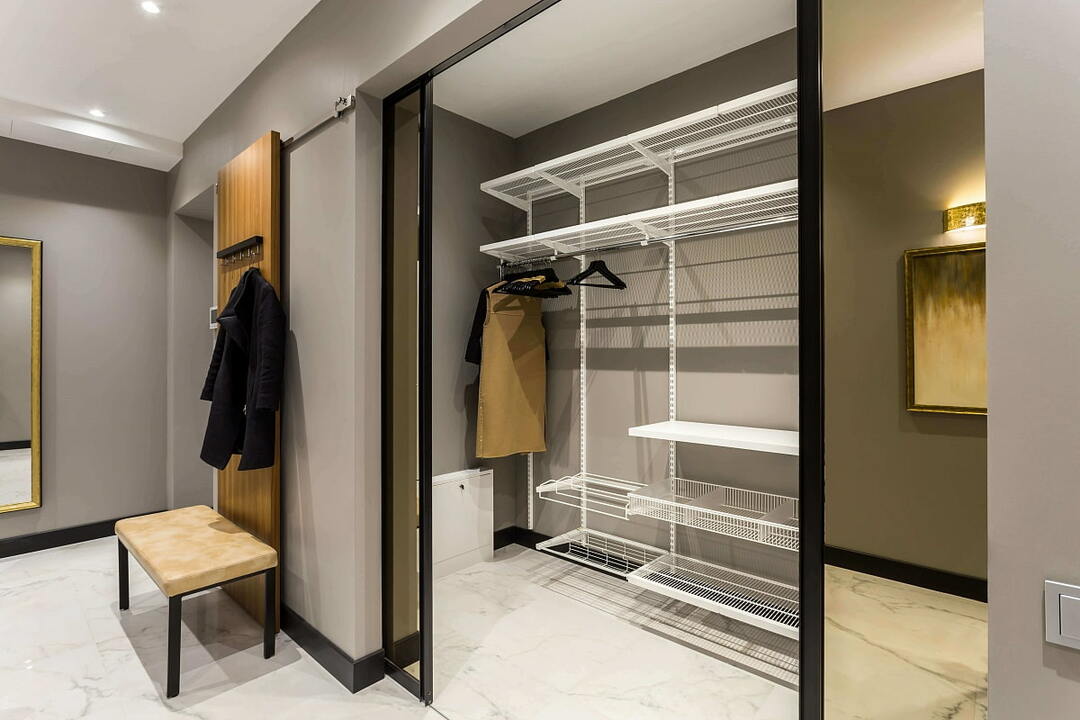
The upper shelves are intended for hats, the middle tier is used for outerwear, and for shoes there will be space at the bottom of the wardrobe.
For storing shoes
Be sure to calculate the required number of places for all shoes. Moreover, take into account that it must be stored either in boxes in which it is supplied for sale, or to organize a system of inclined-vertical storage in narrow boxes. Thus, it will persist for a long period of time, until it is worn, as a whole, without the formation of creases and abrasions.
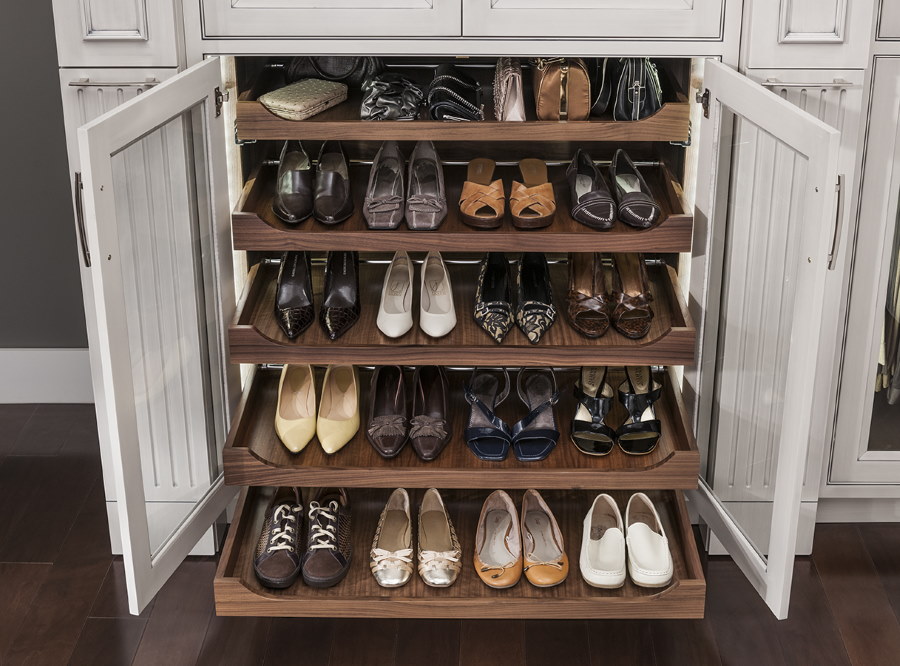
It is convenient to place casual shoes in special shoe racks with pull-out shelves
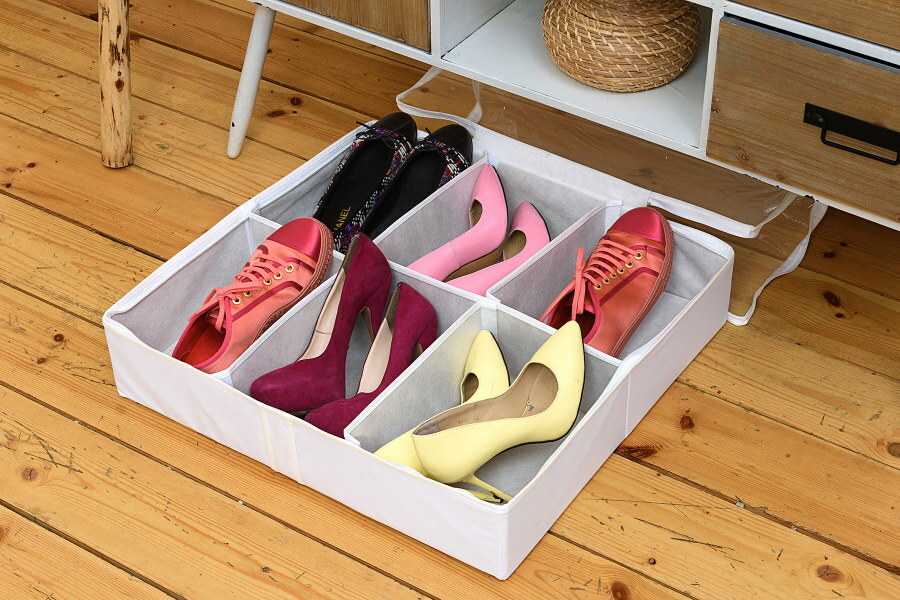
For storage of the rest of the shoes, it is better to use closed boxes in which objects will not collect dust.
And others
It is very important to think over drawers for all sorts of small items, for example, work tools, cleaning rags. Somewhere it is worthwhile to provide for a necessarily narrow compartment for storing mops, brooms, brushes and scoops.
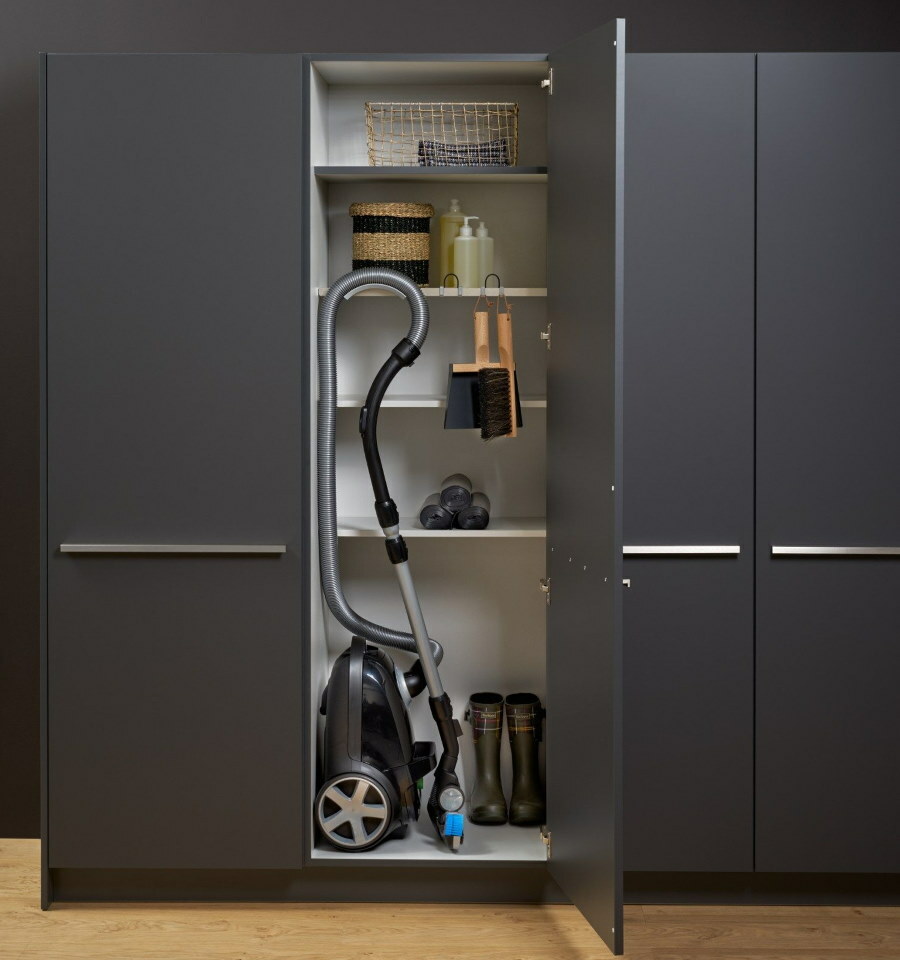
A separate section should be provided for placing household equipment and household appliances.
All that is required in each version of the dressing room is:
- Tubes or telescopic hanger systems.
- Several open shelves. Several closed shelves.
- A couple of drawers.
- Several grids for storing things that need to be intensively ventilated.
Photos of examples of the interior of the hallway with a dressing room
If even with careful thought it is not possible to unambiguously dwell on any cabinet solution, then it may be worth making it out of drywall. In any case, a wardrobe or storage room in the hallway can be realized according to one of the options that are offered in the photo below.
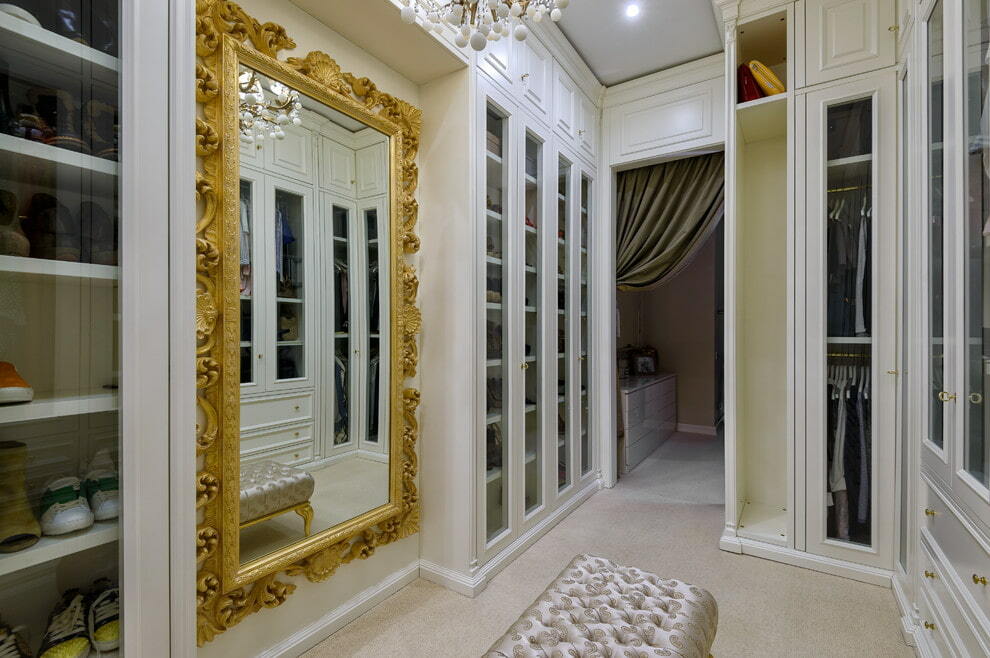
Dressing room with hinged doors perfectly matches traditional interiors in a classic style
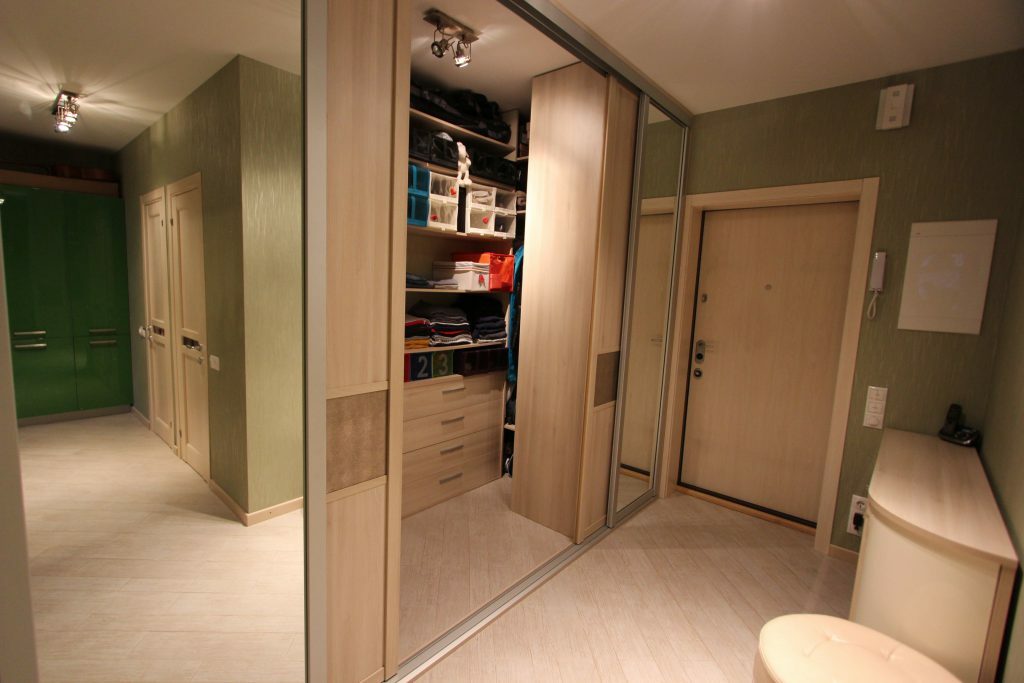
Dressing room with compartment doors will perfectly fit into any modern interior design
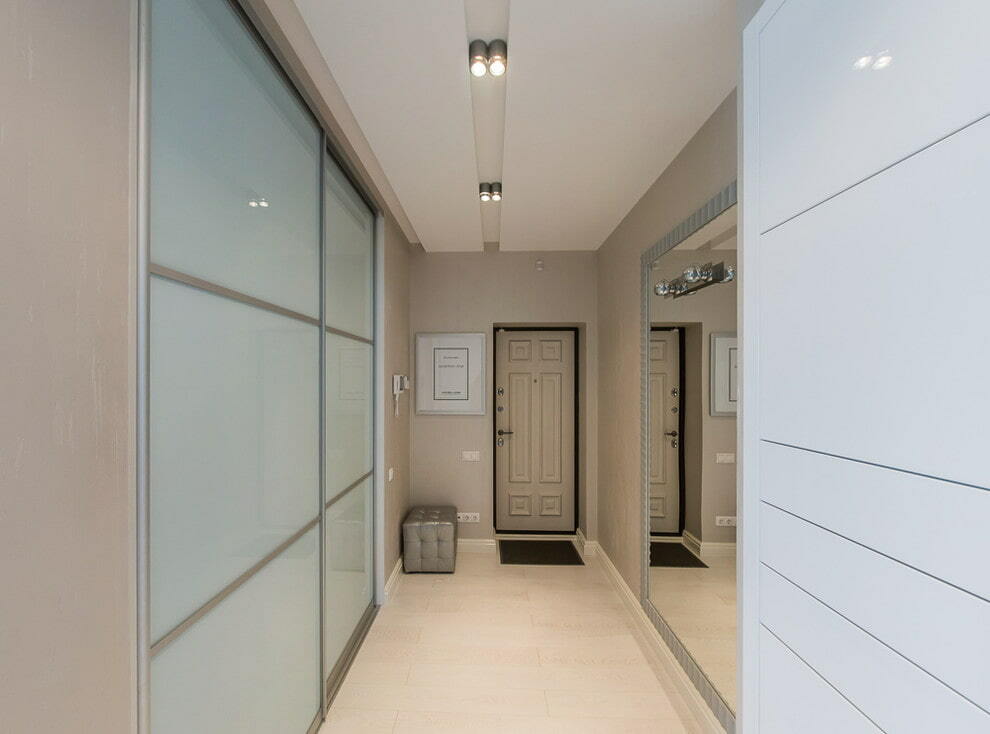
Modern entrance hall with a sliding-type wardrobe built into the wall
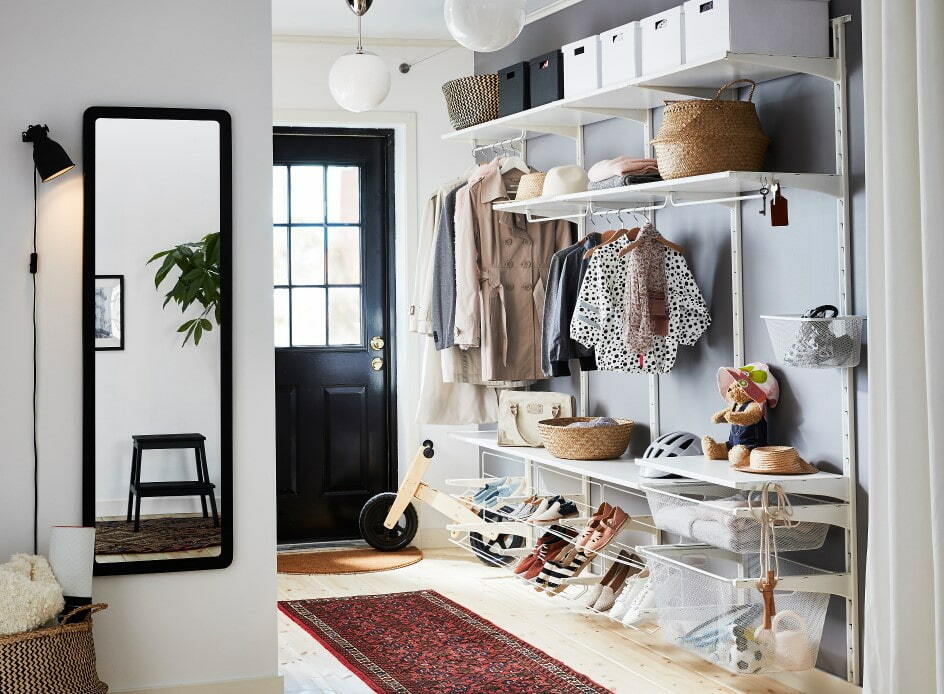
Open wardrobe, organized on metal racks
If you study in detail the proposed designs and types, it will be easier to navigate which option can be implemented in your own home. Moreover, here you can choose, as a dressing room for a large cottage, as well as a small built-in wardrobe for small one-room apartments.
Video: A good example of arranging a wardrobe in the hallway of a Khrushchev
Photo of dressing rooms in hallways



