Wooden houses have not lost their popularity for several years. The material is environmentally friendly, completely safe for residents, even if someone suffers from allergies. It is incredibly pleasant to sleep in such a house, because the tree allows oxygen to pass through. Compared to stone or brick housing, wood clearly wins. Firstly, in summer, the material keeps it cool, creating a comfortable environment. And in winter it accumulates heat. Living in a stone house can create the feeling of being in a stone sack, especially in summer.
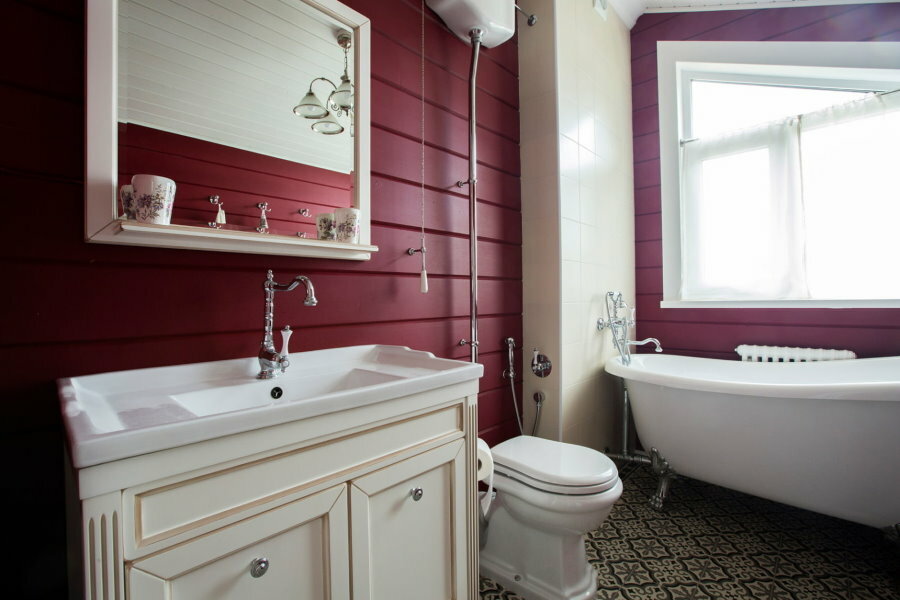
Compared to an apartment, a bathroom in a private house has an important advantage - it can be large and comfortable
But there are several nuances that must be taken into account when arranging wooden housing. For example, a bathroom in a wooden house requires careful thought. From our article, the reader will learn about practical tips for decorating a bathroom and design ideas.
The procedure for arranging a bathroom in a wooden building
Content
- The procedure for arranging a bathroom in a wooden building
- Choosing a bathroom interior style
- Wall decoration in a bathroom in a wooden house: which are most often used
- Arrangement of the floor in the bathroom - what materials are used
- How to make a ceiling in the bathroom of a wooden house: choosing the best option
- Suspended structures
- Stretch ceiling
- Selection and installation of plumbing
- Essential bathroom furniture
- Electrical wiring, lighting
- Conclusion
- Video: Useful tips for decorating a bathroom in a private house
- Photos of examples of bathroom design in a wooden house
If in a country house it is planned to arrange several guest rooms, then it is necessary to create at least one more additional toilet. It is necessary to calculate where the restrooms will be. It is advisable not to create them next to the kitchen, but between two rooms.
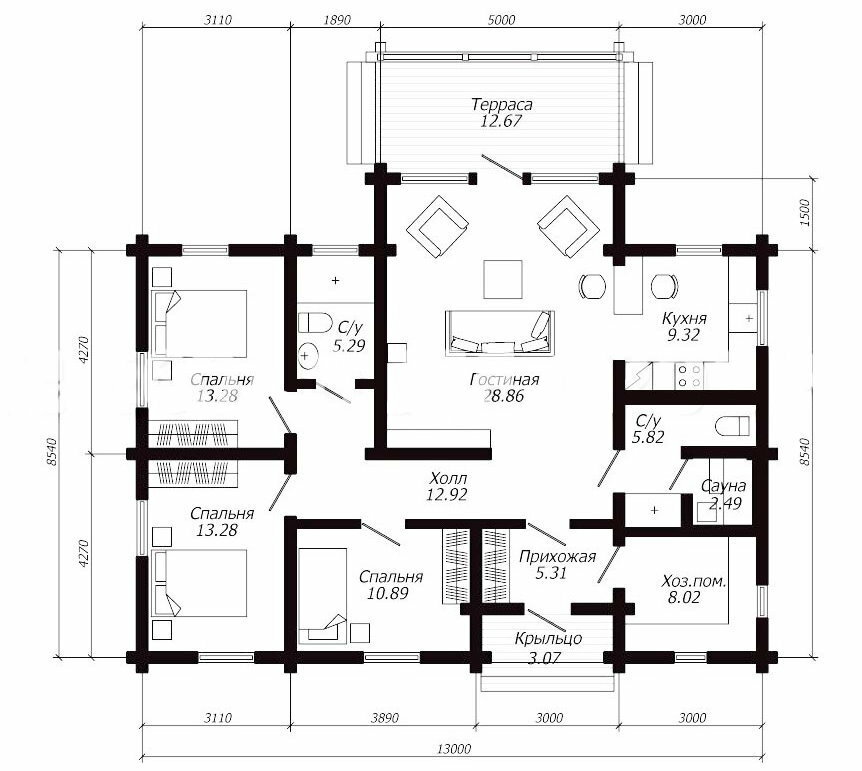
A bathroom in a wooden house is a special room, the layout of which should be carried out according to an individual project.
First of all, you need to figure out how the communications will go. If there are two or more floors and it is planned to create two bathrooms, then it is advisable to make a bathroom from the second floor above the restroom from the first, so that communications are more convenient to lay. If one bathroom is planned on the second floor, then create it above the kitchen - then communications will not have to be laid somewhere else.
Before going to the store and buying materials for repairs in the country or in a log cottage, it is worth doing the following work:
- Measure the size of the room.
- Find the right material for your sewer pipes (PVC, plastic, metal, etc.).
- Choose where the valves and risers (for toilet, shower and bath), plumbing, sewer outlet and ventilation system will be placed. Mark these places on the plan for convenience.
- Also in the plan, mark the place through which the wiring will pass, where the lighting will be installed.
- In the picture or just conditionally place all pieces of furniture and plumbing.
- The bathtub is usually placed with its long side close to a wall or partition. But if the dimensions of the room allow, then it can be placed in the middle or shifted closer to the center. Then be sure to leave about 70-100 centimeters near the aisles to the bathroom so that it is easy to get to it.
The above recommendations are helpful in preparing for a bathroom renovation in a wooden house. Then the owners will only have to choose an interesting interior.
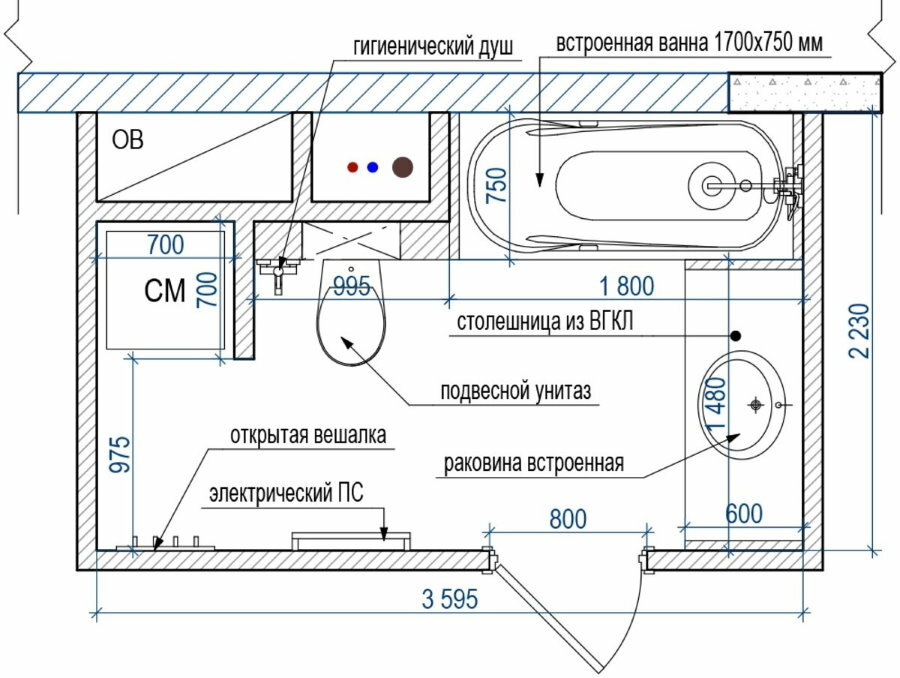
8 square meter combined bathroom plan
Choosing a bathroom interior style
A bathroom in a wooden style takes a special approach. Since the house has timber walls or wood panels, the trend in the interior must be chosen accordingly. Some styles are completely unsuitable for this setting, others are practically created for a log dacha.
For example, the rustic style. It can be chic and a little romantic French Provence, or even country. The finishes of these styles contain floral and geometric elements that create a cozy atmosphere.
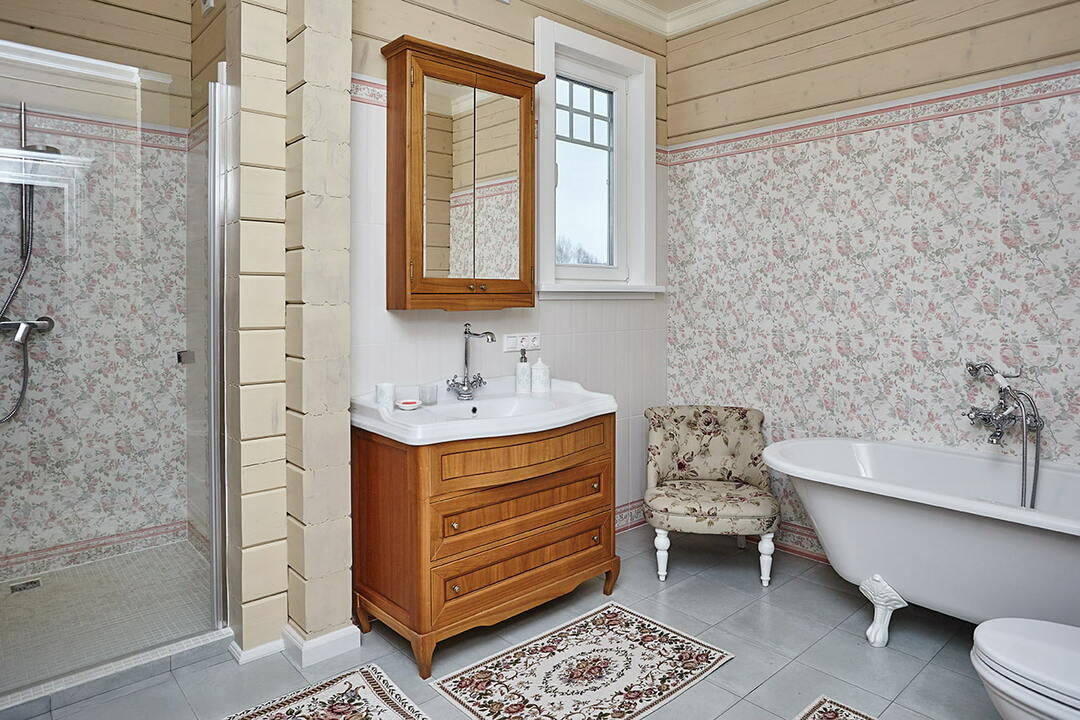
The photo shows a beautiful bathroom in the style of French Provence
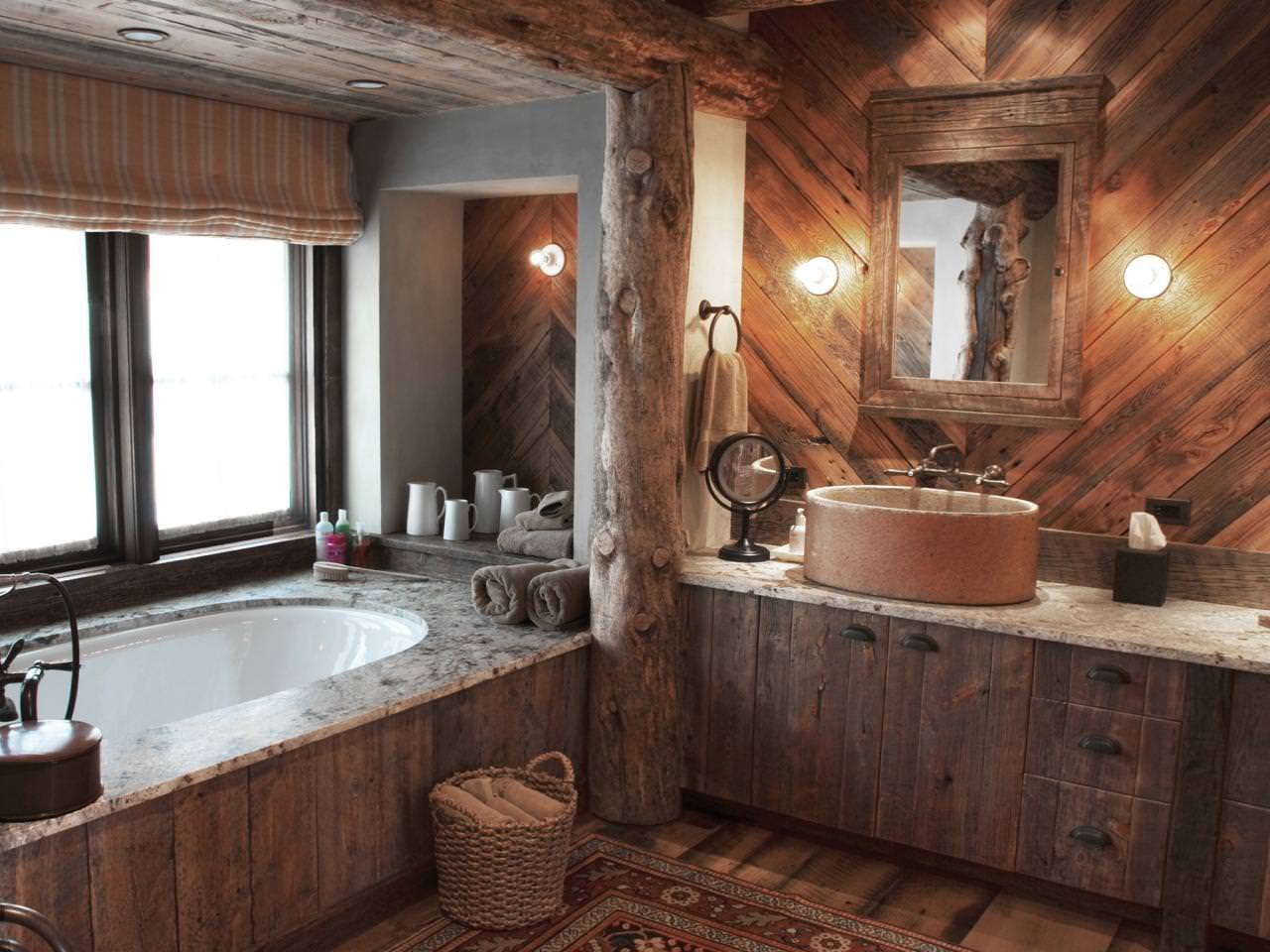
In the photo, wooden furniture in a country-style bathroom
Recently, designers are increasingly using the Chalet style, which is distinguished by its extraordinary comfort. Another solution is a hunting lodge.
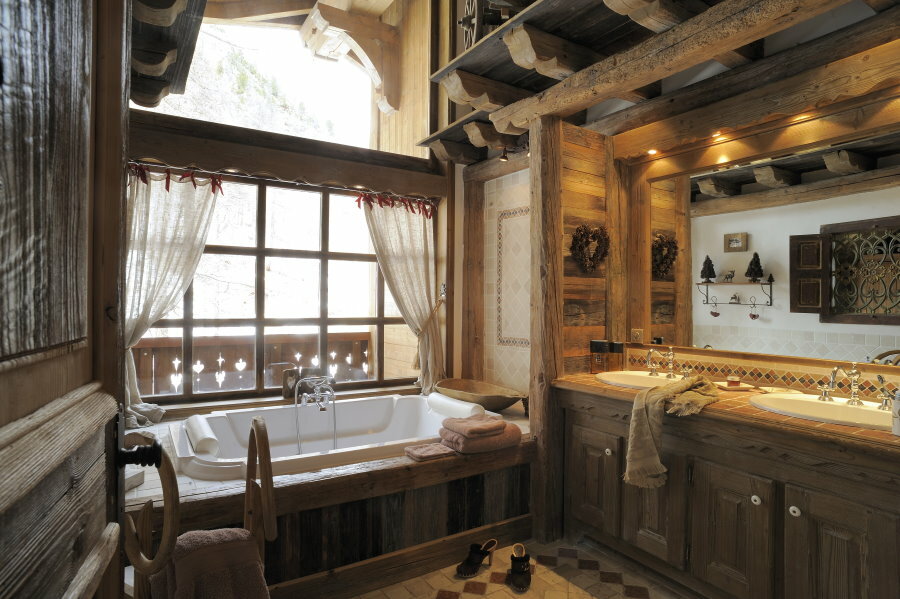
The photo shows an example of a bathroom arrangement in the style of an Alpine chalet
Wall decoration in a bathroom in a wooden house: which are most often used
A bathroom in a house made of timber suggests several options for wall processing. The peculiarities of the tree must be taken into account, because steam is always produced in this room and the humidity level is increased, and the tree can swell, and then dry out and deteriorate. To prevent this from happening, a special false wall is installed on top of the timber. The device often consists of a conventional grating, which is leveled with a gypsum mixture, or simply of drywall covered with waterproofing to protect it from moisture.
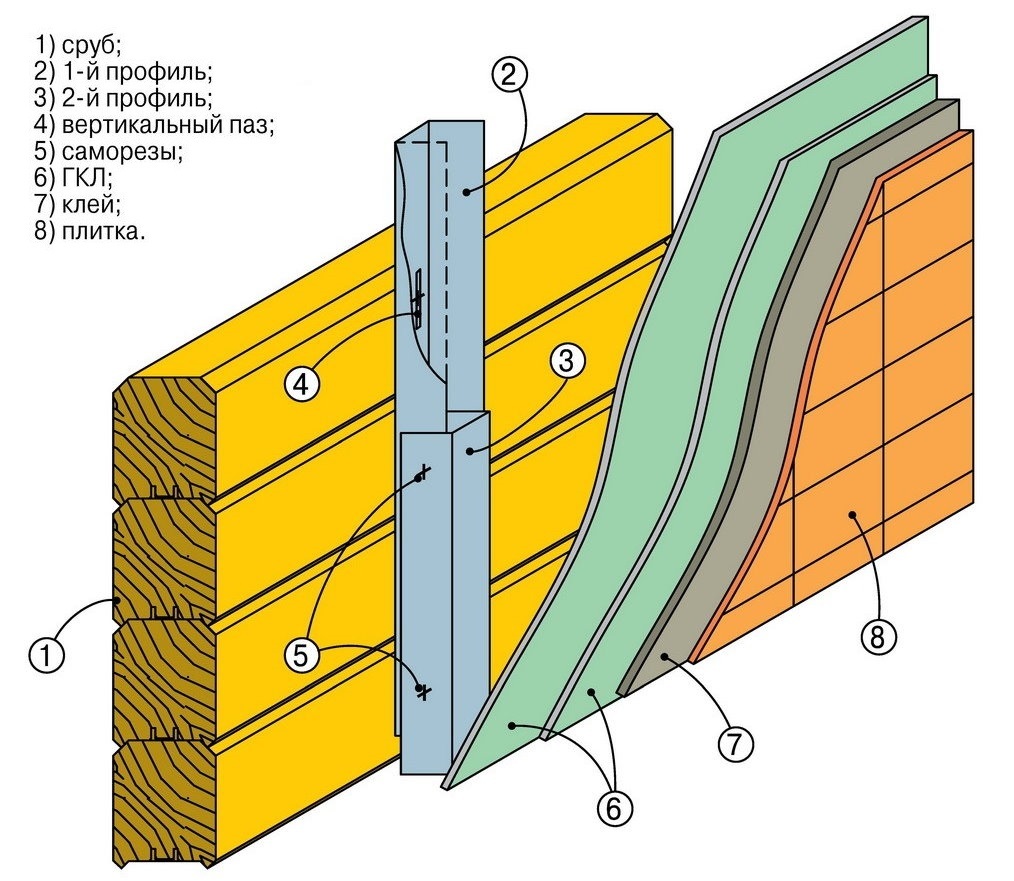
Installation of false walls for facing with ceramic tiles
But if a wooden material is used as a decoration, then such a wall is not erected. In a wooden cottage, three finishing options are used - lining, tiles, panels. Let's consider in more detail the features of materials.
- Wooden lining. Necessarily subject to additional grinding, and then treated with a special varnish. When choosing a lining, pay attention to the type of wood. Larch or teak is ideal. It is these two types that are resistant to high levels of humidity.

The lining looks gorgeous, ideally fits in design, but it is better to tile the areas near the sink and bathtub
- Tile. A versatile option that fits any interior. The plus is that you can find tiles at an affordable price. Also, color options allow you to choose an imitation of a tree or any other ornament. Glued, as usual, with tile adhesive. Seams are sealed with an elastic polyurethane compound.
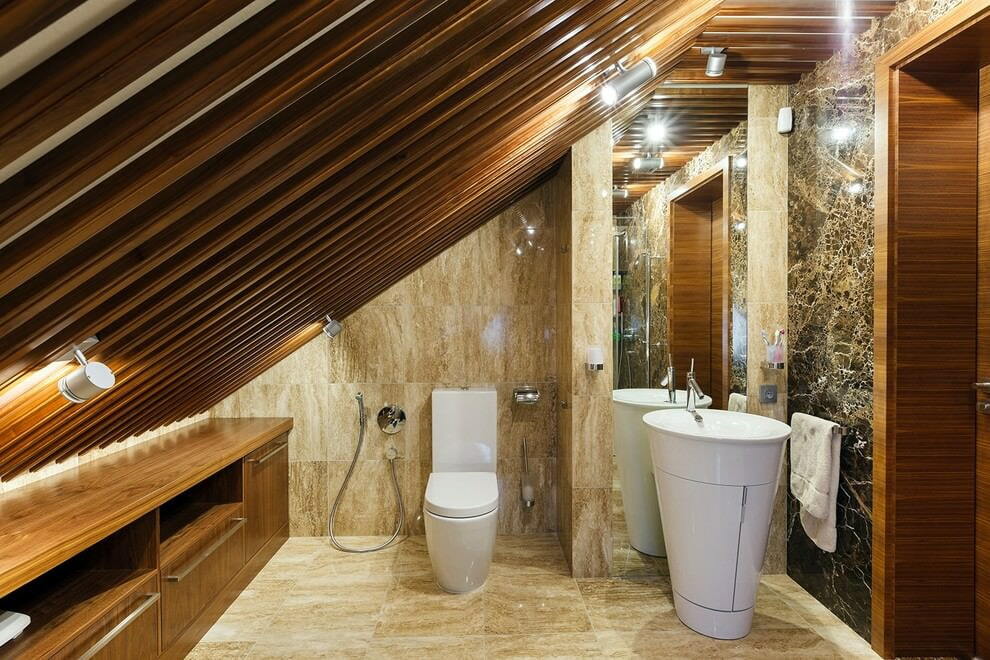
Ceramic tiles will be the best solution in terms of practicality and durability
- Wall panels. There are two options to purchase plastic or aquapanel products. Before they are mounted on the walls, a ventilation grill must be cut and installed in the right place.
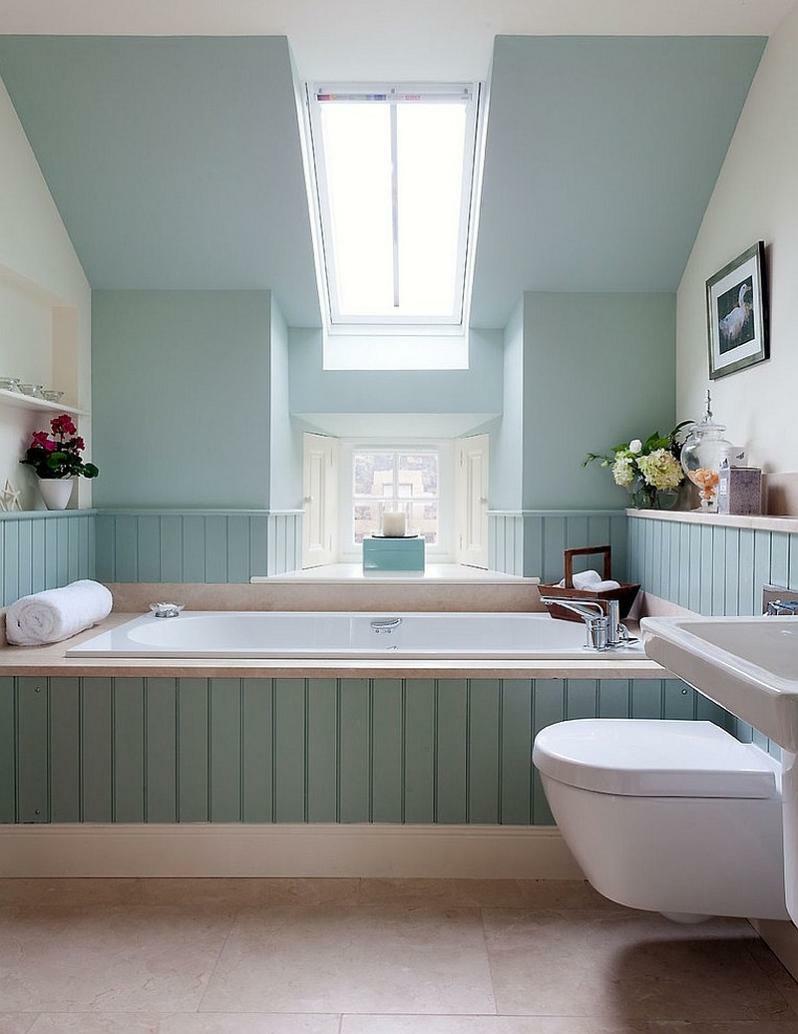
Wall panels can be used to completely sheathe the walls of the bathroom or to be used in damp places in combination with painting or wood
Despite the fact that there are only three options, it will turn out to find the best one.
Arrangement of the floor in the bathroom - what materials are used
There is a fairly wide list of materials that are used in flooring. The main thing is to take care of waterproofing. When a concrete screed is made during repairs, it is impregnated with a solution that insulates the lower floors from moisture. Even if water spills onto the floor, the ceiling on the lower floor will not be damaged.
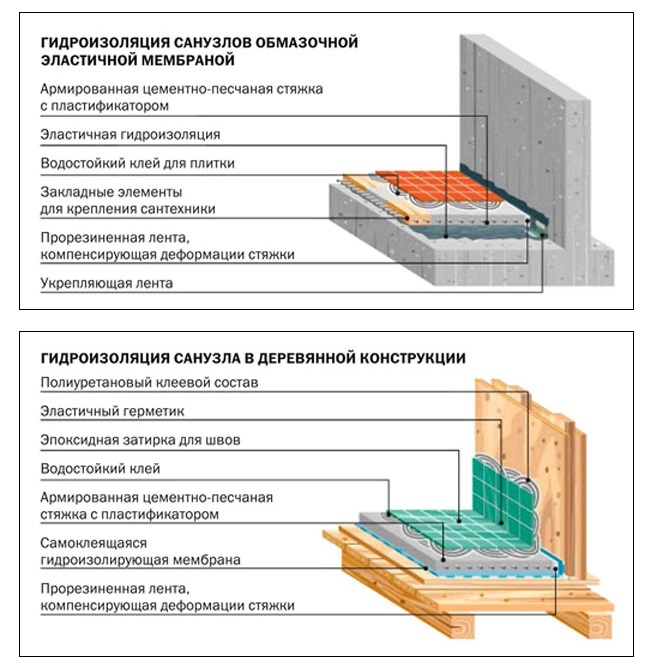
It is possible to arrange high-quality waterproofing of the floor both on a concrete base and on wooden floors
The following materials are most commonly used:
- Laminate.
- Porcelain stoneware tiles.
- Ceramic tiles.
- Linoleum.
- Wood of moisture resistant species.
The simplest, most reliable and at the same time affordable option is porcelain stoneware. It is more reliable than linoleum, will last much longer and looks beautiful. Finding the right color, texture or pattern is not a problem.
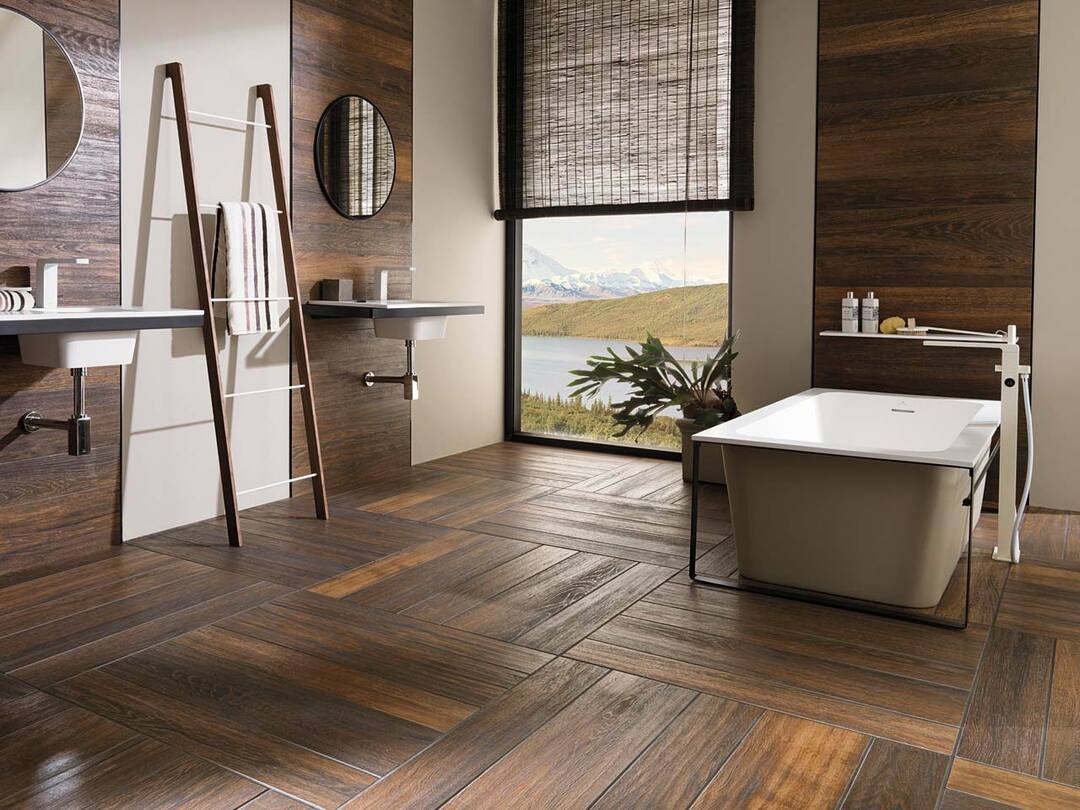
In the photo, wood-like porcelain tiles in the bathroom of a country house
If the main desire is to save money, then linoleum will do. There is one peculiarity when installing hard floors (tiles, ceramics, wood) in the bathroom. The tile is not installed close to the wall, but a small gap is left, a maximum of two centimeters. The gap is closed with a plinth, but it is attached exclusively to the wall.
How to make a ceiling in the bathroom of a wooden house: choosing the best option
You can get by with a standard ceiling finish using plaster, but there are more original options, depending on the characteristics of the house. Conventional panels are considered one of the most common options.
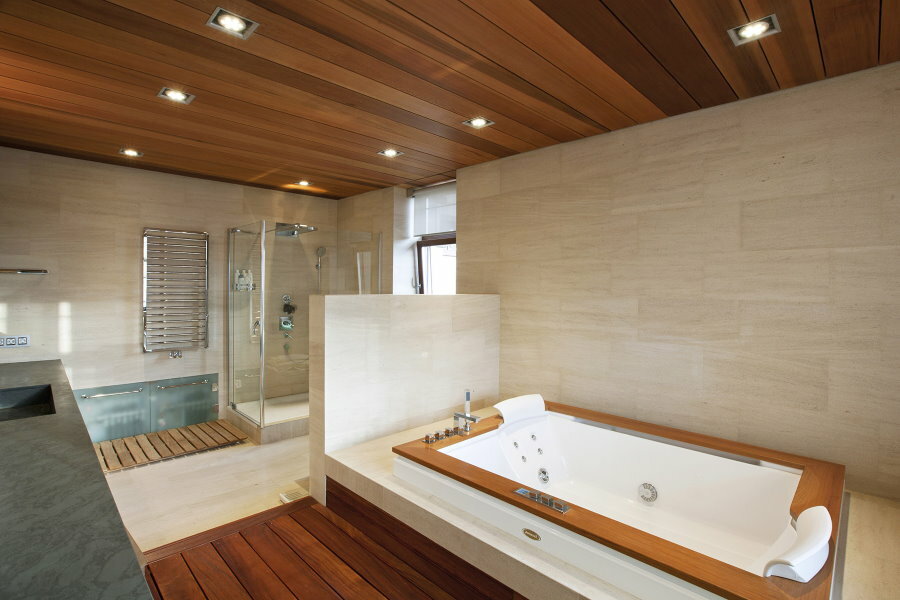
The most successful option for finishing the bathroom ceiling in a private house would be wood sheathing
The paneling of the ceiling is a type of false ceiling. There is another type of ceiling - stretch. If you want to stare at the beautiful, glossy ceiling every time you visit the bathroom, then the last solution will do. Let's take a closer look at each option.
Suspended structures
As already mentioned, panels are referred to as suspended structures. These can be plastic or wood products. The advantage of plastic is that it can withstand high humidity. Its advantage over conventional whitewashing is that it prevents the development of fungus.
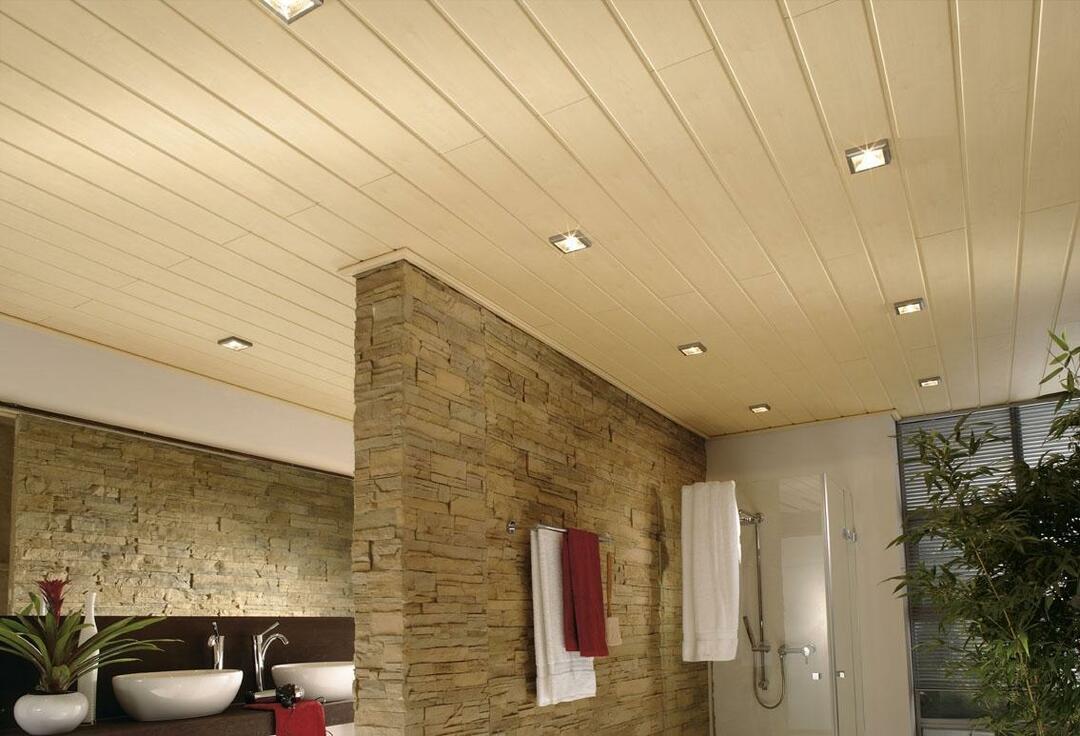
Plastic panels are inexpensive and designed to mimic a variety of surfaces
When compared with wood panels, they are much more expensive, since in addition treated with a substance that prevents rotting and the development of bacteria due to high humidity in room. However, the tree wins, as the natural pattern looks very beautiful.
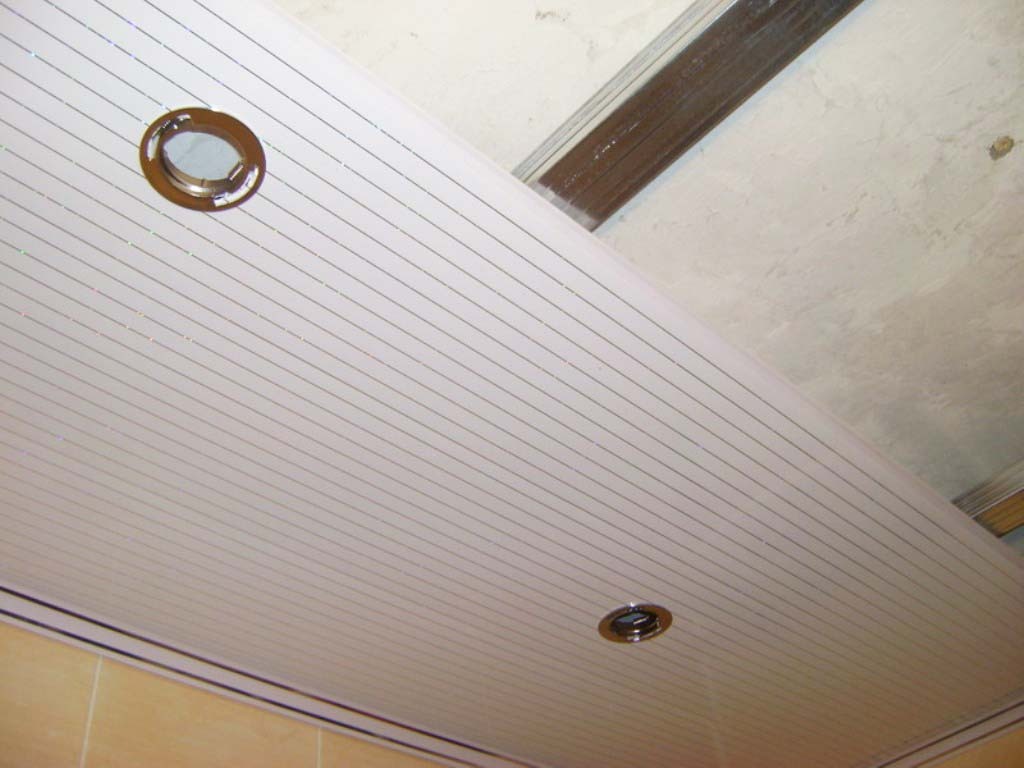
PVC panels are fixed on a special structure, if necessary, spotlights can be easily built into them
The structure consists of metal or aluminum profiles. They are screwed to the ceiling with screws, placed parallel to each other, and also on the four sides of the ceiling. Panels are placed inside those profiles that are located close to the ceiling. The panels have special locks, similar to the locks on the laminate. Additionally installed panels can be screwed to metal profiles.
Stretch ceiling
This is an expensive option, but well worth it. Steam from the shower stall will not form into condensation on the ceiling, because the tension structure is made on the basis of vinyl. It instantly heats up to steam temperature, which means that condensate does not have time to form.
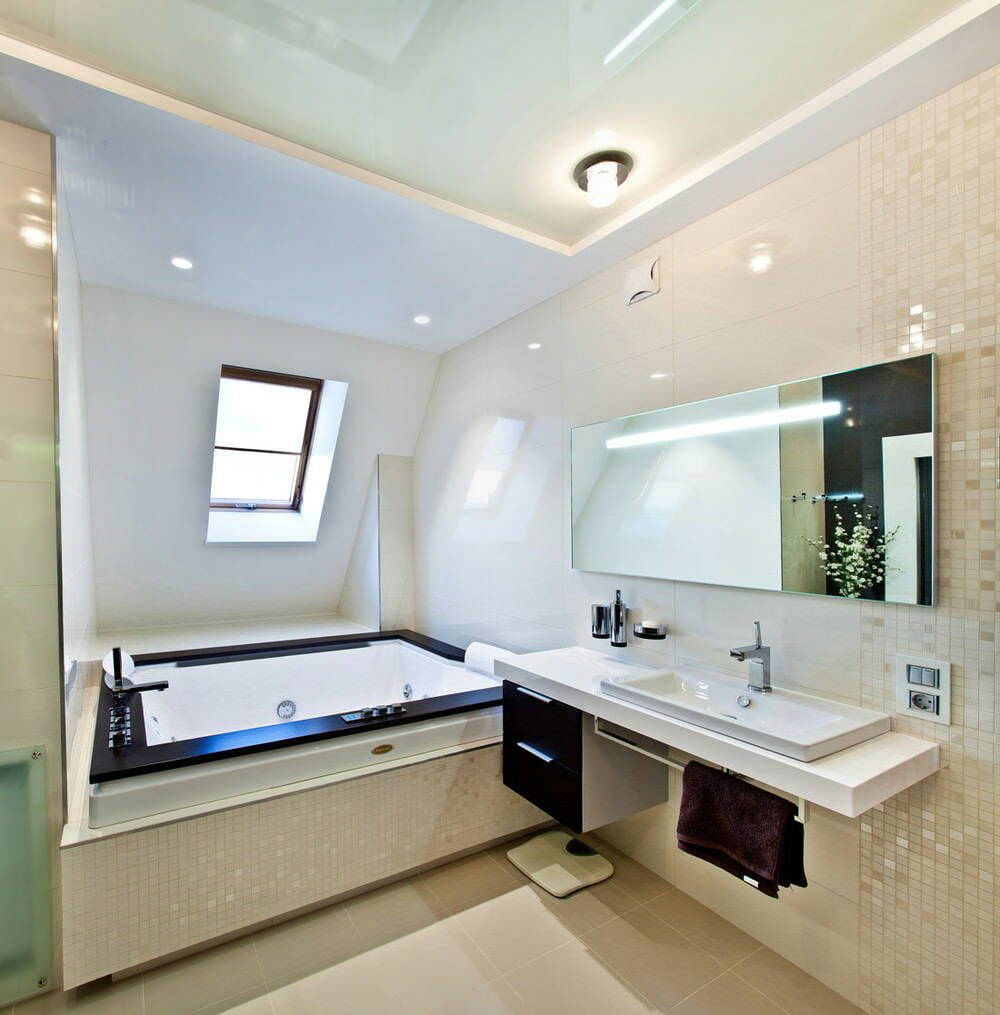
The stretch web allows you to quickly create a smooth surface of ideal quality
With the help of this option, it will be possible to achieve not only a trendy interior in the room, but also an absolutely flat, glossy ceiling surface. This is the only possibility, no other option allows you to achieve such an effect, no matter how many workers level the ceiling.
Bacteria do not grow on the vinyl surface, and the fungus will also not bother the owners of the room.
Selection and installation of plumbing
If several people live in the house, and the bathroom is large enough, you can install both a bathroom and a shower stall. Some people prefer not to waste time, so they shower more often. Others love to soak up the bathroom. Residents' preferences should be considered.
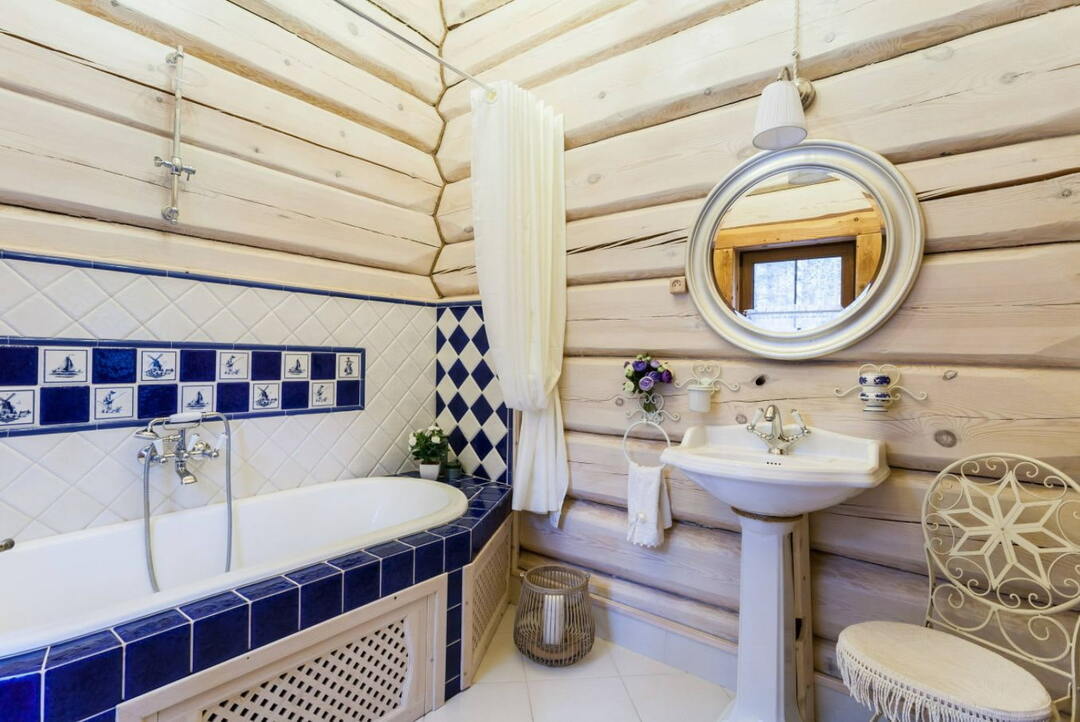
The size and shape of the bath depends on the size of the bathroom
If there is not enough space to install these two elements at the same time, then a standard combination of a bathroom with a curtain is dispensed with and a shower riser is installed.
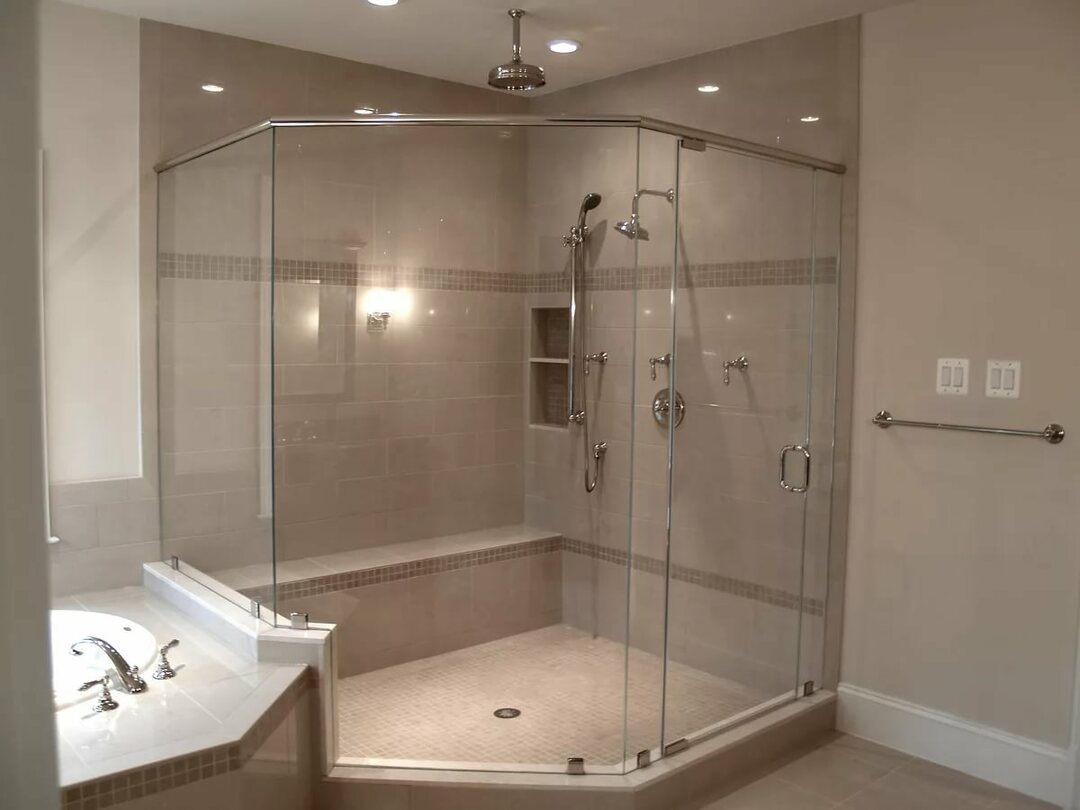
The shower allows you to save water, plus you can do it yourself
Instead of a curtain, you can install a glass partition. This is a more expensive option, requires maintenance, but looks very beautiful and elegant indoors. Glass is chosen frosted, completely transparent or with a pattern. Depends on the preferences of the owners of the house. Of course, the curtain is more convenient to clean, because you can simply wash it in a typewriter. But the glass partition is more sophisticated.
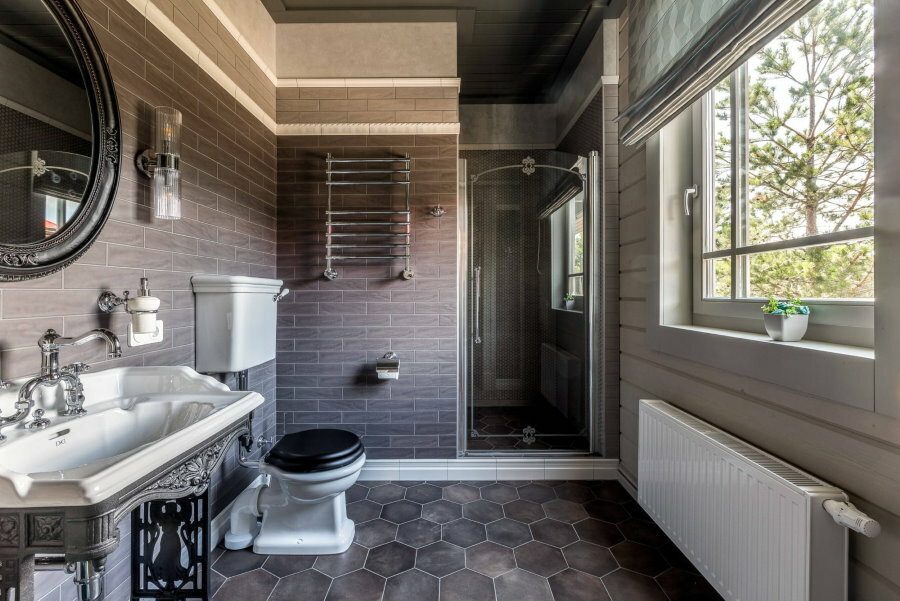
Plumbing fixtures should be in harmony with each other and fit the chosen interior style
Place the washbasin and toilet in the desired location. If the bathroom has a window, then it is undesirable to install a washbasin under it. A mirror or cabinet with a mirrored surface is usually mounted above the washbasin.
Essential bathroom furniture
The minimum set of furniture includes shelves or cabinets, a mirror (or a cabinet with mirrored doors). This also includes accessories such as towel hooks, soap holders, etc.
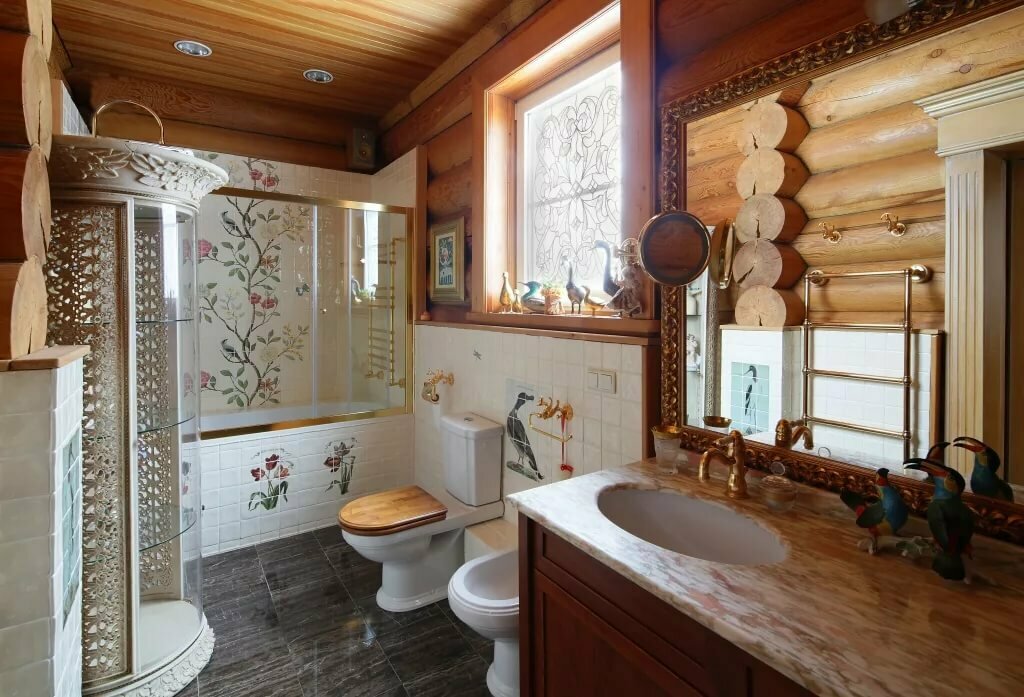
The number and dimensions of furniture depend on the dimensions of the room.
You have to consider the size of the room. If it is small, it is important to use every millimeter. For example, a base cabinet with a built-in washbasin. This solution is more profitable than a conventional sink. The locker will not only allow you to store things in it, but also hide the pipes from the eyes.
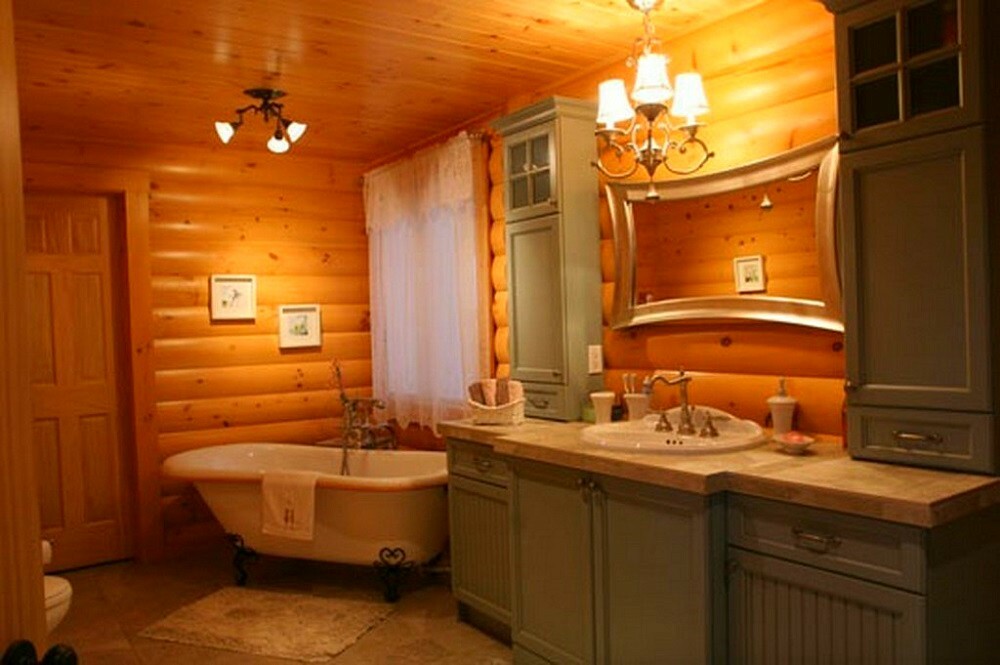
Wooden furniture must have a coating that reliably protects the wood from moisture
A cabinet is also installed above the washbasin. There are several options - a wardrobe with a mirror, a mirror with one shelf or a built-in wardrobe. The latter option requires more effort, because a niche will have to be made in the wall. But in this way, the cabinet will take up less space and visually increase the space.
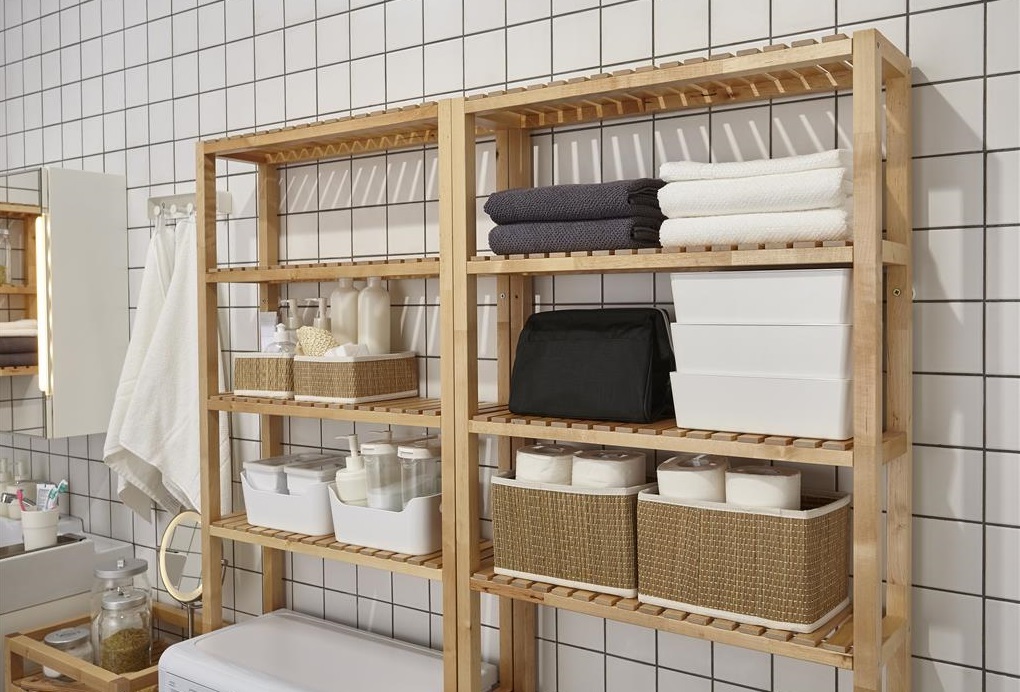
You can use open storage systems in the form of shelves and racks, which are quite easy to do with your own hands.
There are also free-standing wardrobes. More often they reach the ceiling. Some models are completely closed, others combine open and closed shelves. If space permits, install multiple shelves. Firstly, household items can be placed on them. However, they are also capable of performing a decorative function if they arrange vases, figurines and other accessories.
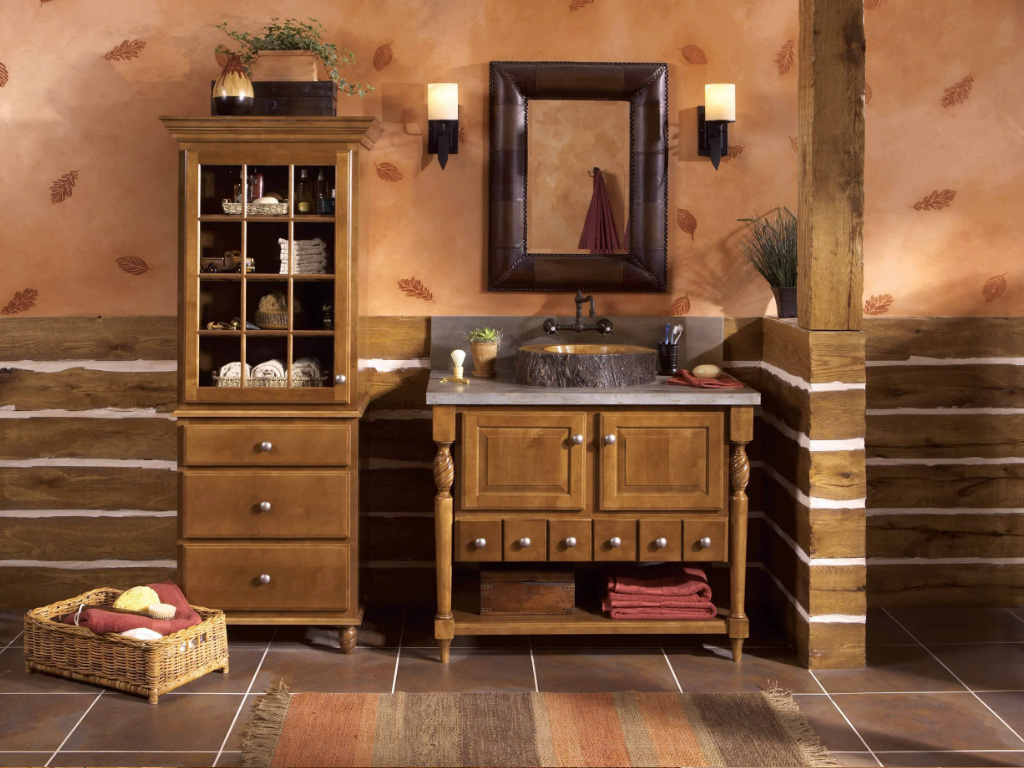
Convenient to use narrow pencil case that does not take up much space and contains a large number of essentials
You cannot do without hooks, it is advisable to install them closer to the bathroom or shower. Nobody likes to reach for a towel when leaving the bathroom. You can also hang a robe or clothes on the hook.
If you are installing the washing machine in the bathroom, and not in the kitchen or in another room, then it is advisable to take care of the cabinet where the detergents will be placed. A similar cabinet can be a cabinet in which a washbasin is mounted. It is unlikely that the owners will store toothbrushes there, so it is suitable for detergents.
Electrical wiring, lighting
Be sure to take care of the safety of the residents. Where there is a high level of humidity, the risk of fire increases. As paradoxical as it may sound, even moisture affects the occurrence of a fire. Contacts are oxidized in such an environment, the degree of heating of the wiring increases. It is the heating of the contacts and the wiring itself that causes a fire.
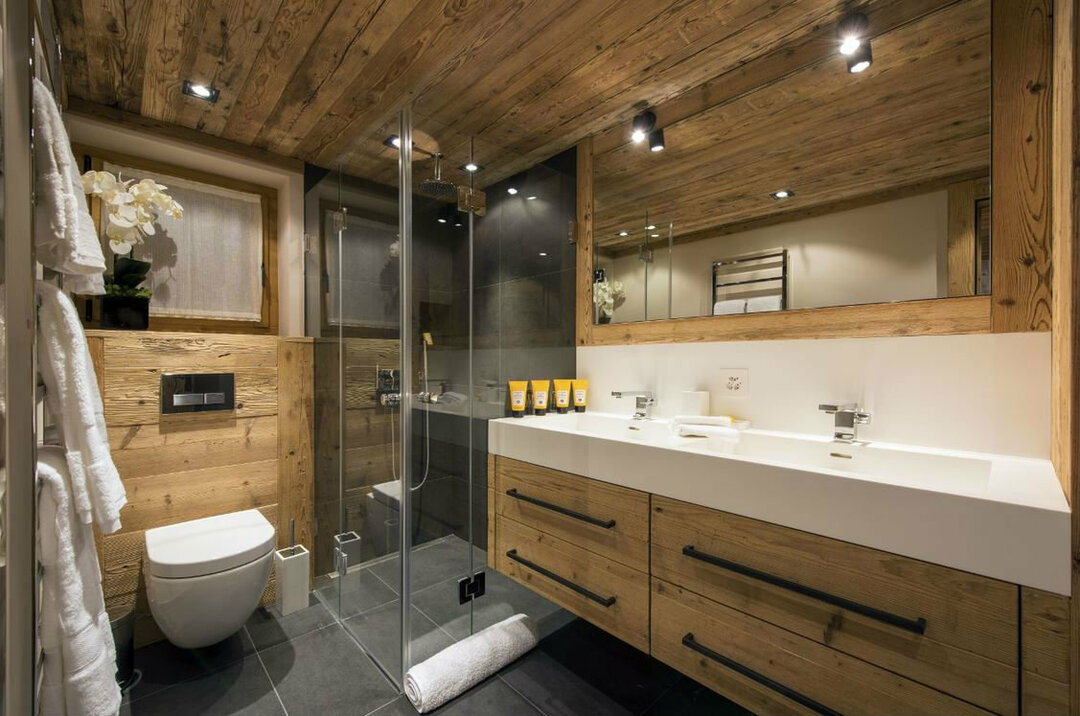
Competent lighting begins with dividing the bathroom into zones - the closer the lamp is to the wet zone, the higher it needs protection
To avoid such a situation, it is advisable to entrust the installation of wiring to specialists. Installation is required according to all the rules. Make sure the cables are connected as securely as possible. It is advisable to cover the ends of the veins of the joints with an additional layer of tin, then it will be possible to reduce the possibility of ignition to zero.
A wooden house dictates other conditions and rules that are important to adhere to. It is imperative to additionally protect the wiring, because any spark or heating inside the wooden material can lead to a fire.
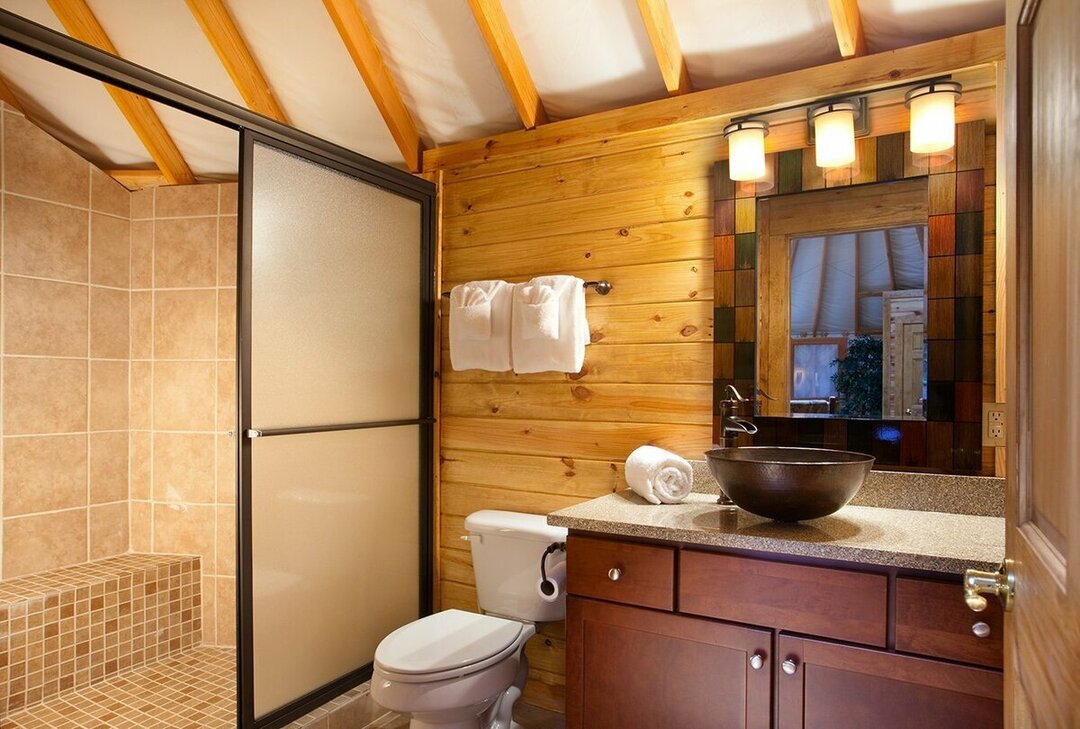
The appearance of the lamps is selected based on the style solution of the bathroom interior
The best option that will reliably protect the residents is to install metal pipes inside the walls, through which the electrical wiring will pass. Thus, the chance of a fire is reduced to zero. They choose copper or steel products, after repair they will be inaccessible to the eyes of residents or guests. Do not run the wiring close to taps and shower heads so that water does not get onto the wiring.
When choosing outlets, pay attention to moisture protection. It is designated by symbols - IP44.
Lighting can be set as standard - a chandelier, depending on the style of the room. But spotlights provide more lighting. They are installed in the corners of the room, and they evenly illuminate the room.
Conclusion
When equipping a wooden house, you should take into account some of the nuances. But the rest of the decoration is no different from the arrangement of an ordinary house or apartment. Particular attention is paid to safety so that the house does not catch on fire.



