Modern apartments are most often distinguished by an unusual design and free planning, which is why combinations of tiles and laminate are used when decorating the floors. The combined floor looks impressive, but in which cases is it really justified, and in which not? Let's study some examples and point out the peculiarities of using mixed design in different rooms.
Laminate and tile - is it always good
Usually, such transitions are extremely necessary for visual delimitation of space, for example, in apartments with a combined kitchen and living room. It is then that the tiles are laid on the floor in the wet area, and the laminate in the room. However, most often such transitions are made in a template, without any design techniques. For the sake of functionality, aesthetics are lost.
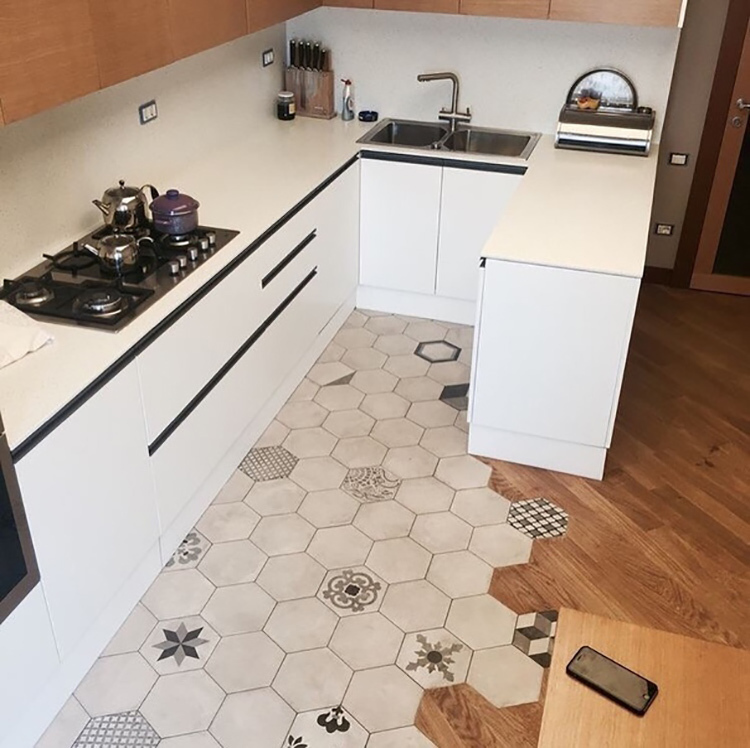
Of course from tiles its traditional understanding cannot be denied. After all, such a floor design in wet areas or rooms with high traffic is a real salvation. Such a floor is not difficult to care for, it is quite durable and retains its excellent appearance.
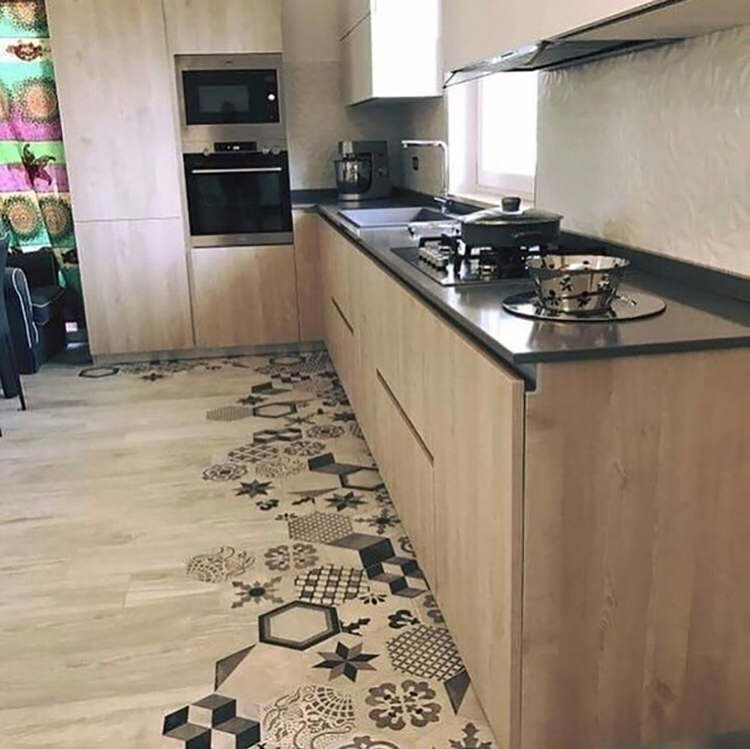
Really, laminate and tiles look great together, fit in texture, working with them, it is easy to choose the desired color scheme. This technique allows you to make a complex and sophisticated space that allows for effective and competent zoning.
Best of all, this technique is suitable for studio apartments, where it is necessary to delimit zones - kitchen-living room, hallway-room.
Among the advantages of this approach are:
- practicality, durability, resistance of tiles to chemical and mechanical external influences;
- the ability to create a complex and non-standard composition, which can be used not only for floor decoration, but also for zoning.
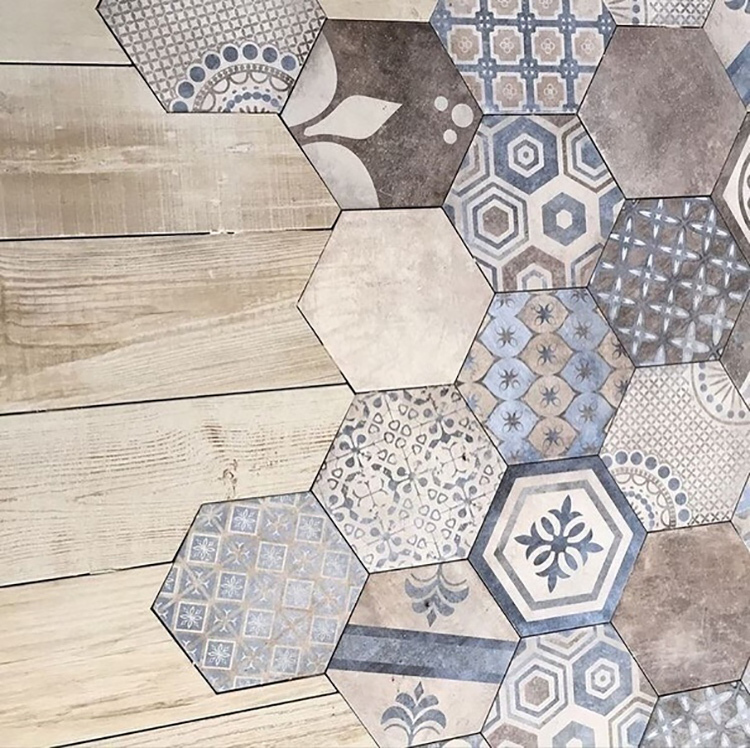
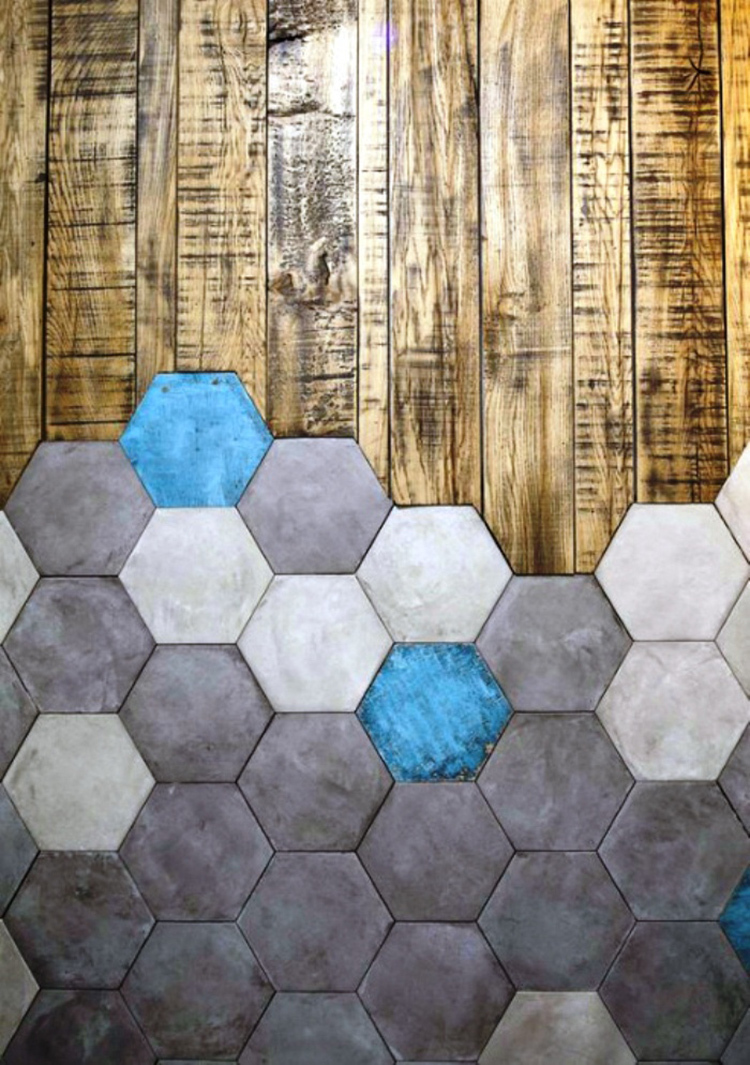
Do not forget about the basic rules for combining shades - warm colors are combined exclusively with warm ones, and the issue is also with a cold palette. It is best to choose a tile that has one that has been used in the laminate.
The disadvantages of this combination include:
- the need for the selection of material: thickness, shades, fasteners;
- the need to process joints;
- the danger of weighting the space with an inept combination of tile size.
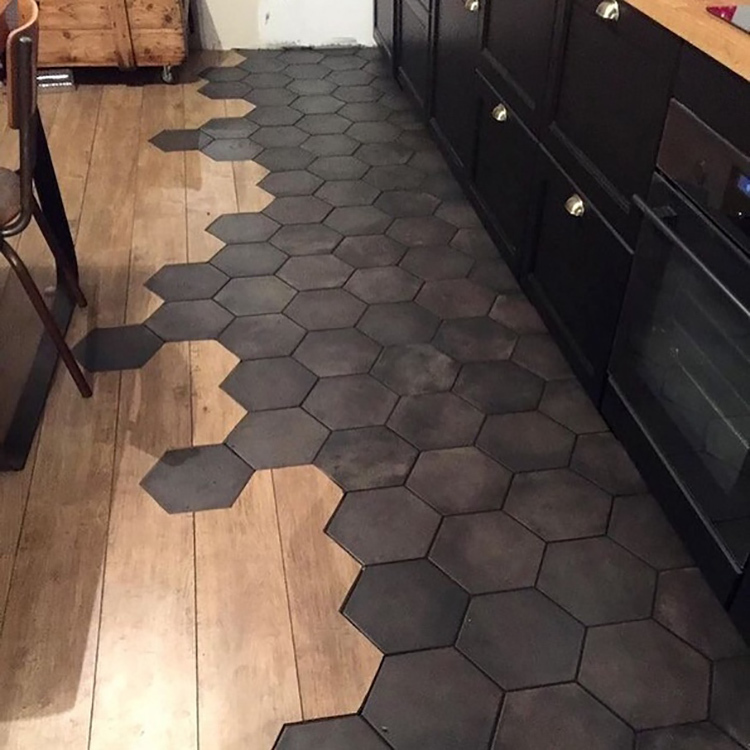
The tiled part is best laid in those areas where the load and permeability are the highest, that is, where it is necessary to wash the floor more often or carry out wet cleaning. This, for example, is a great option for decorating the hallway area.
Plastic moldings are most often used to connect the joints. Such materials are the most affordable, it is easy to choose the right color scheme. For more complex geometries, consider using metal profiles made of aluminum, brass or steel. This option is more expensive, but also quite durable.
Another type of joint design is cork substrates. Due to the plasticity of this material, it is possible to qualitatively fill the entire space between the lamellae and the tile, while the junction will become almost invisible.
Try, experiment, find your own solutions for decorating your interior!


