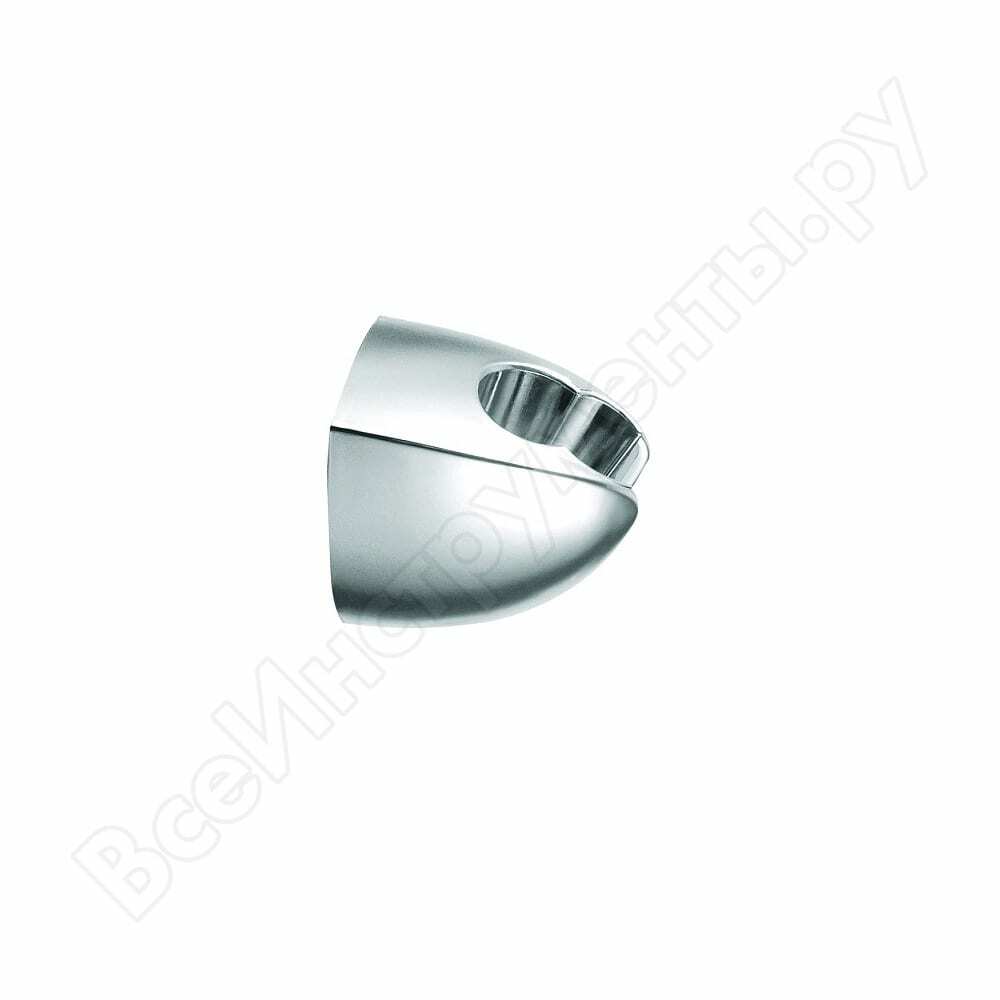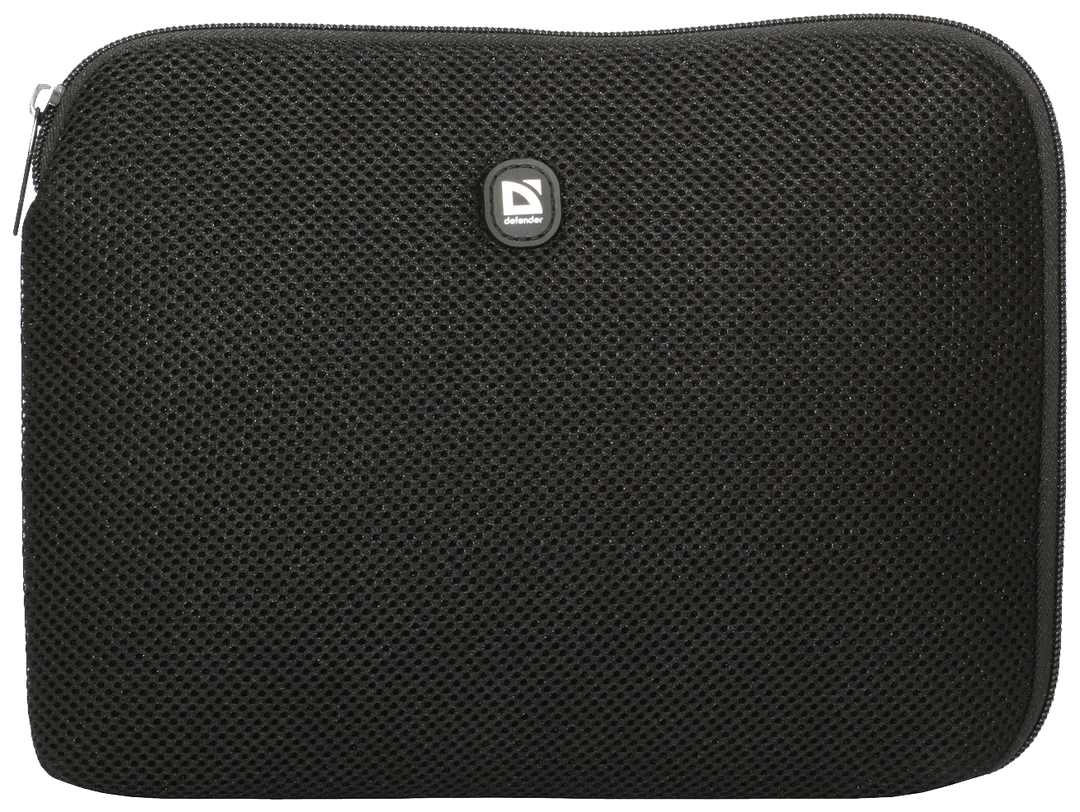Small suburban areas have a significant drawback - a limited area. But if you wish, you can successfully beat even a small space, if you adhere to the zoning rules and show a little imagination. Using expert advice, non-standard ideas and improvised tools, you can get an interesting garden design even at minimal cost.
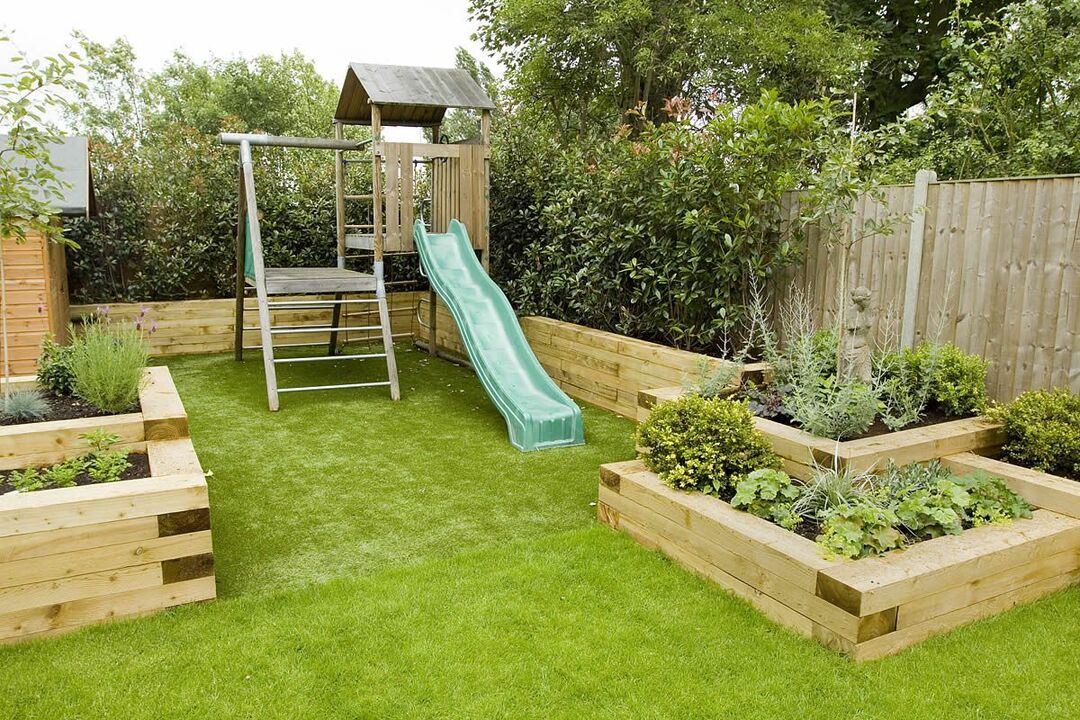
Many summer residents love to decorate their summer cottage, strive to improve the garden every year, embodying more and more new ideas.
General rules for arranging a small area
Content
- General rules for arranging a small area
- Functional zoning
- Methods of visual expansion of the area of the summer cottage
- Tracks as a technique for visual expansion of boundaries
- Multilevel platforms
- Original decor elements
- Wooden gazebo combined with a summer house
- Floral arches and pergolas made of climbing plants
- Decorative fences, fences and borders
- Original flower beds and mini-flower beds
- Lawn in a small area
- VIDEO: Beautification of a small area with your own hands.
- Photos of examples of the design of small areas near the house:
If the site is not built up, it will be easier to cope with the problem of its arrangement. In this case, you do not need to rebuild or transfer existing objects if they do not fit into the new concept. When developing the design of a small-area personal plot, you need to objectively assess the possibilities. First, you need to determine the buildings, which cannot be dispensed with.
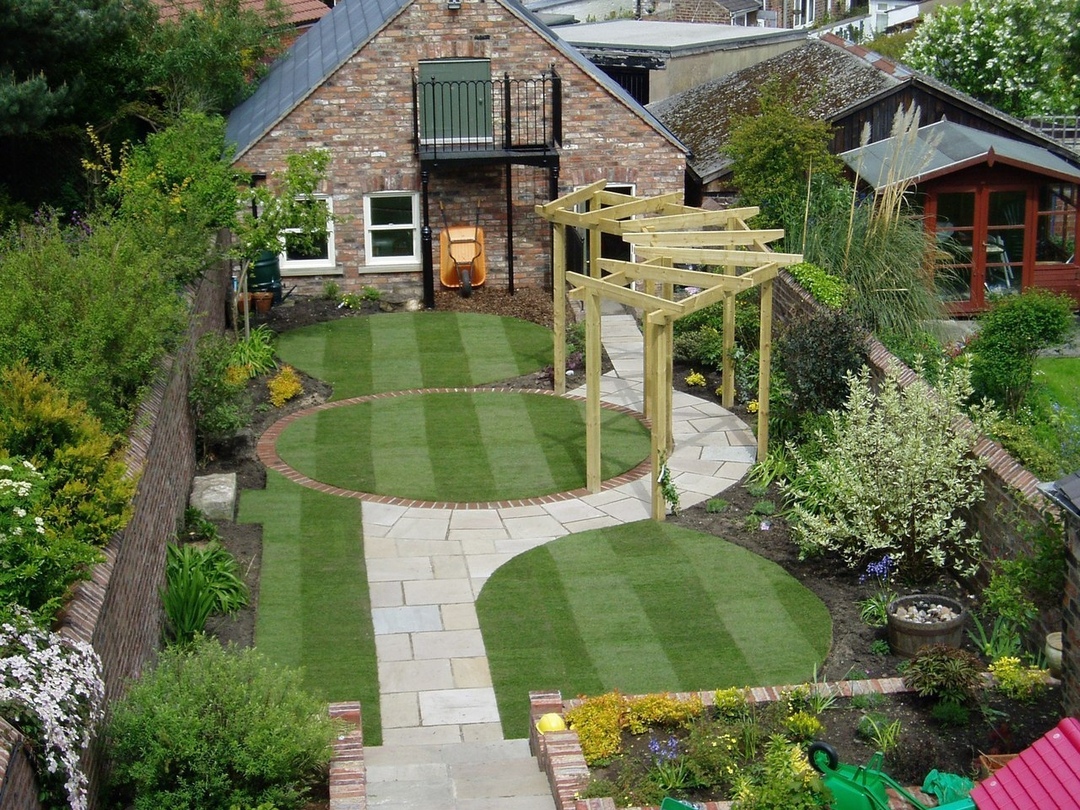
The main principle of decorating a summer cottage is to match the style outside the style inside the house.
The main objects of the suburban area:
- residential building;
- parking area or garage;
- rest zone;
- technical and utility structures (septic tank, well).
Useful advice! If the garage is organized as an extension to a residential building, this will save space.
Functional zoning
The design of a small area near a residential building can be comfortable and even functional. General design principles will help to cope with this task.
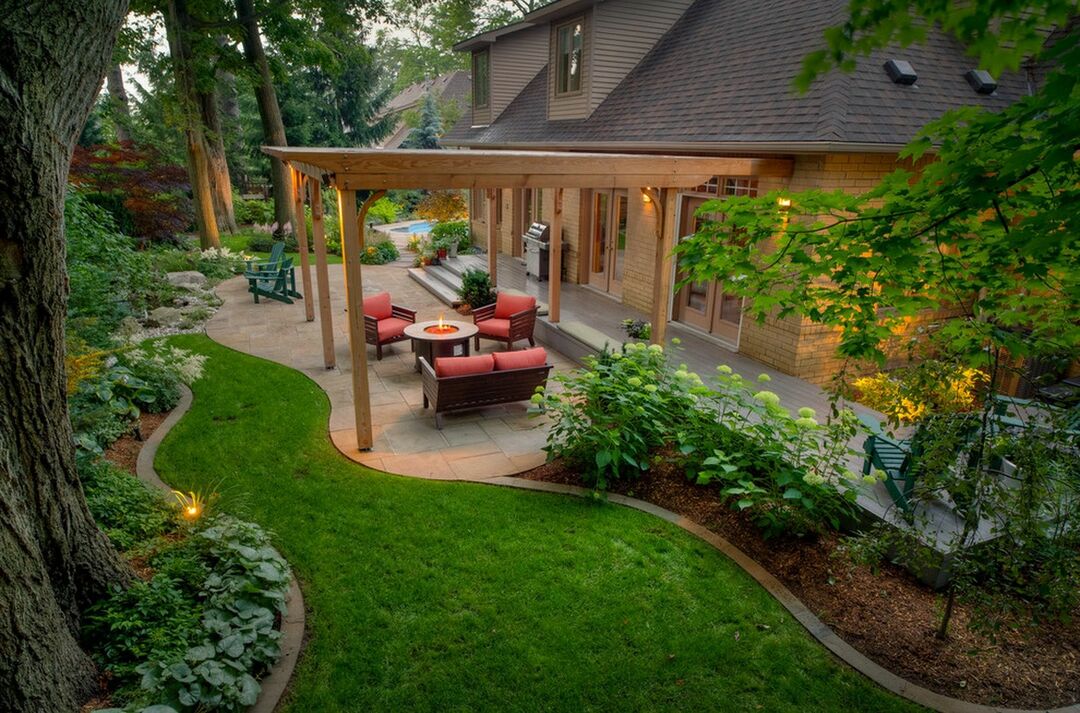
The secret to a successful small garden design lies in the correct decoration.
Space allocation guidelines:
- Buildings - for a residential building and household structures, for example, a barn is allocated 10% of the total area.
- Garden and vegetable garden - the organization requires about 75% of the area. There may also be a greenhouse and a greenhouse.
- A place to rest - it is enough to allocate 15%. This area includes objects such as a flower garden, a decorative lawn with benches, a gazebo, an oven or a barbecue area.
Of course, the size of these zones can be adjusted according to personal preference. If the owner is not attracted to the cultivation of vegetable crops, ideas for a summer cottage with a vegetable garden can be abandoned. People who prefer to relax in the yard should pay more attention to organizing flower beds, patios, pergolas and other amenities.
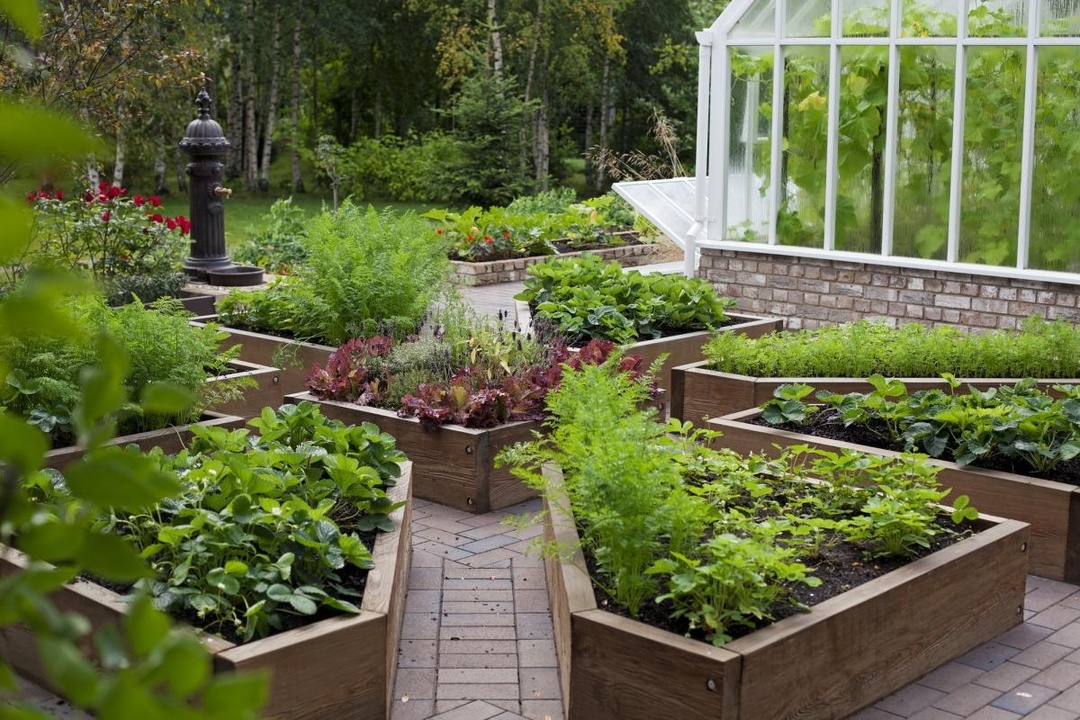
It is also important to maintain all the elements in the same style and in the same color scheme - only then the general appearance of the site will be harmonious.
Methods of visual expansion of the area of the summer cottage
For the arrangement of the territory, additional elements are used: paths, fences, dwarf bushes, trees. In this case, the landscape design of a small summer cottage needs to be thought out very carefully. Poor placement of these elements can visually reduce the already limited area, as well as imbalance the overall exterior. In addition, moving a path or tree to another place will entail additional costs.
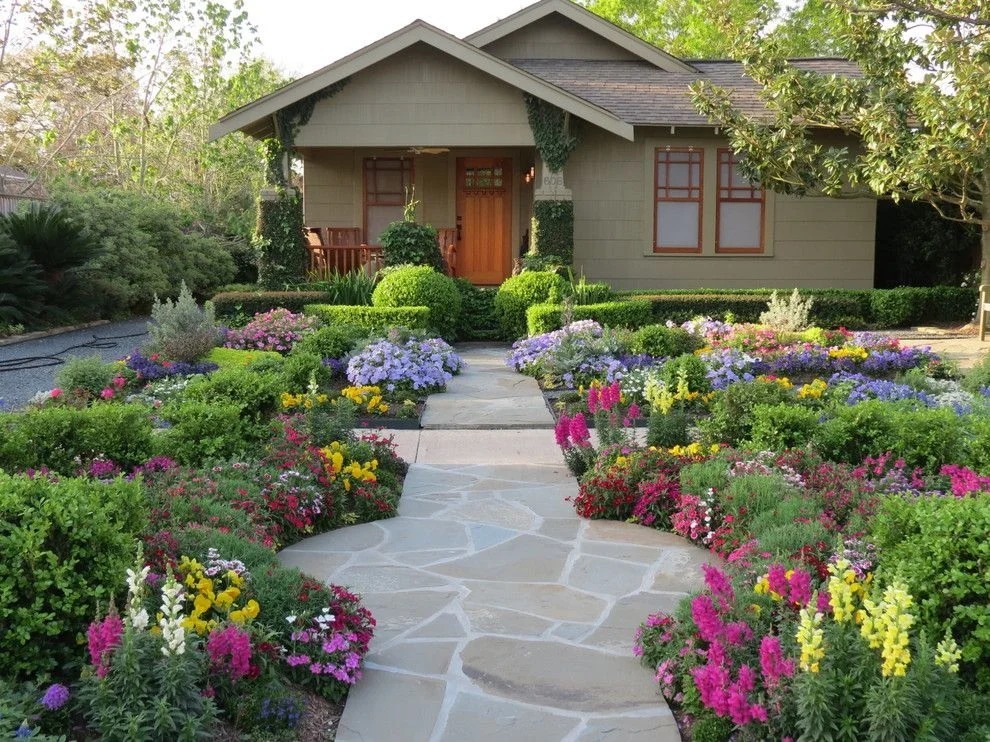
Plant two or three calm shades in different corners of the site, in harmony with one another.
Useful advice! Rejection of forms with clearly defined geometry and straight lines allows you to shift accents, visually expand the space. The fewer the boundaries, the better.
Tracks as a technique for visual expansion of boundaries
The lack of clear geometry also applies to the tracks. There are certain principles for their design. Straight lines visually reduce distances, while ideas for a site with winding paths distract attention from the boundaries, which creates a sense of spaciousness. The green spaces between the paths create an effect of scale.
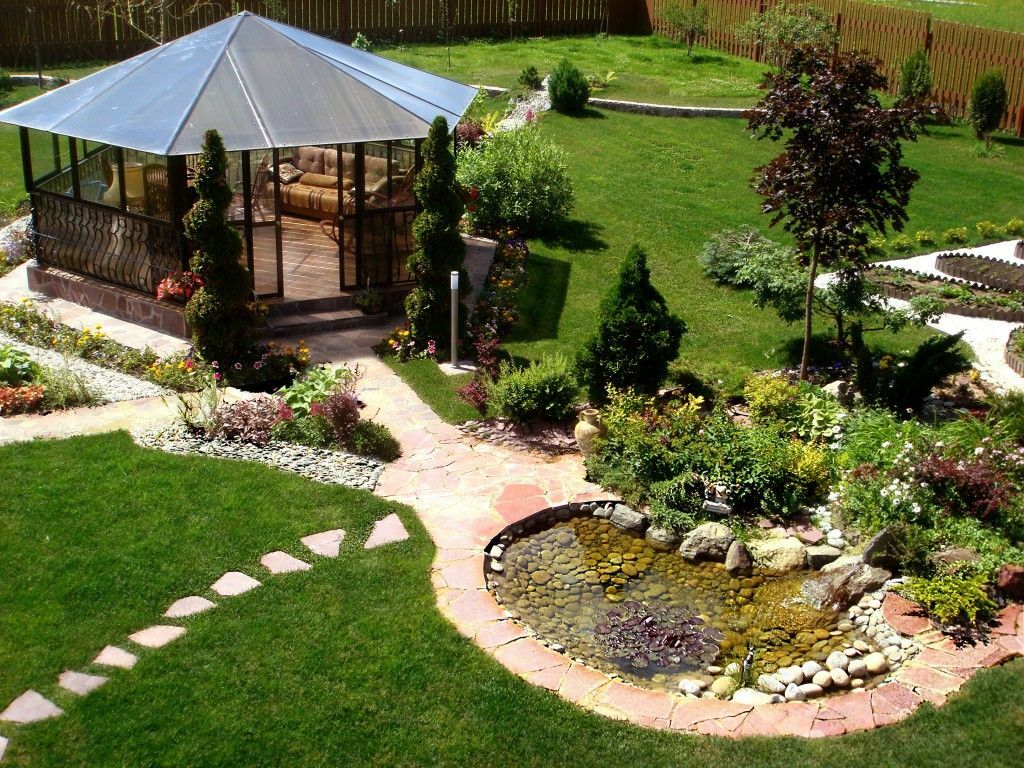
Thanks to such techniques, the illusion of the scale of the garden is preserved.
Natural stone is the optimal material for paving. It is durable, fits perfectly into the natural landscape and can be combined with many styles. Popular paths are made of sandstone, pebbles, limestone. Paving with granite, slate, marble is widely used.
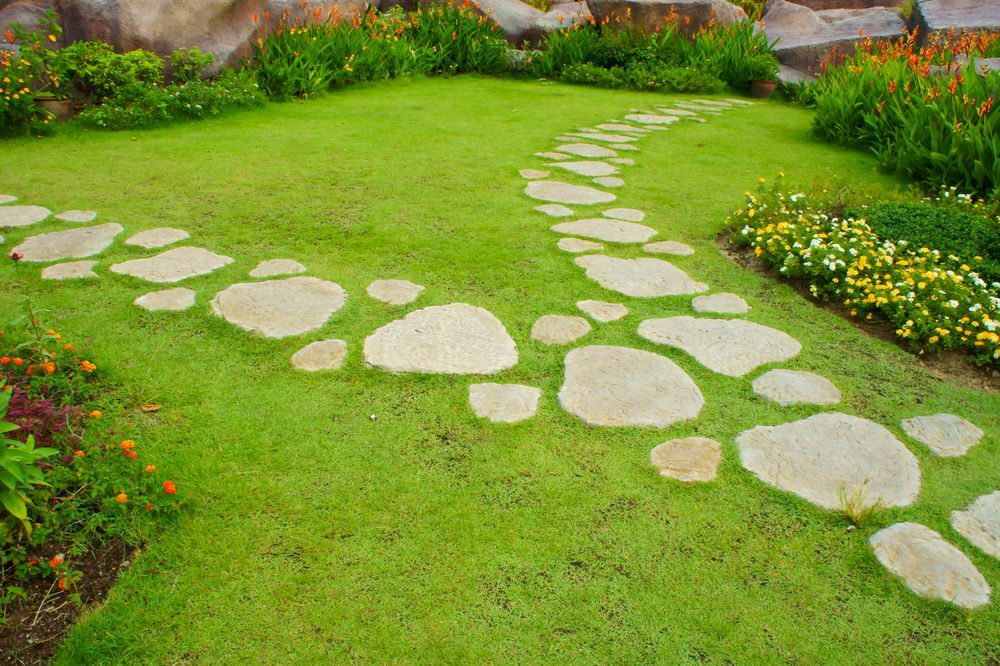
The paths help create the illusion of a large garden.
The use of wood is also allowed. For this, cuts, boards, thermal wood are suitable. Paths can be created using building materials, paving stones and paving slabs are the most demanded of them. In addition, concrete and clinker bricks are suitable. Sometimes tennesite and gravel are used.
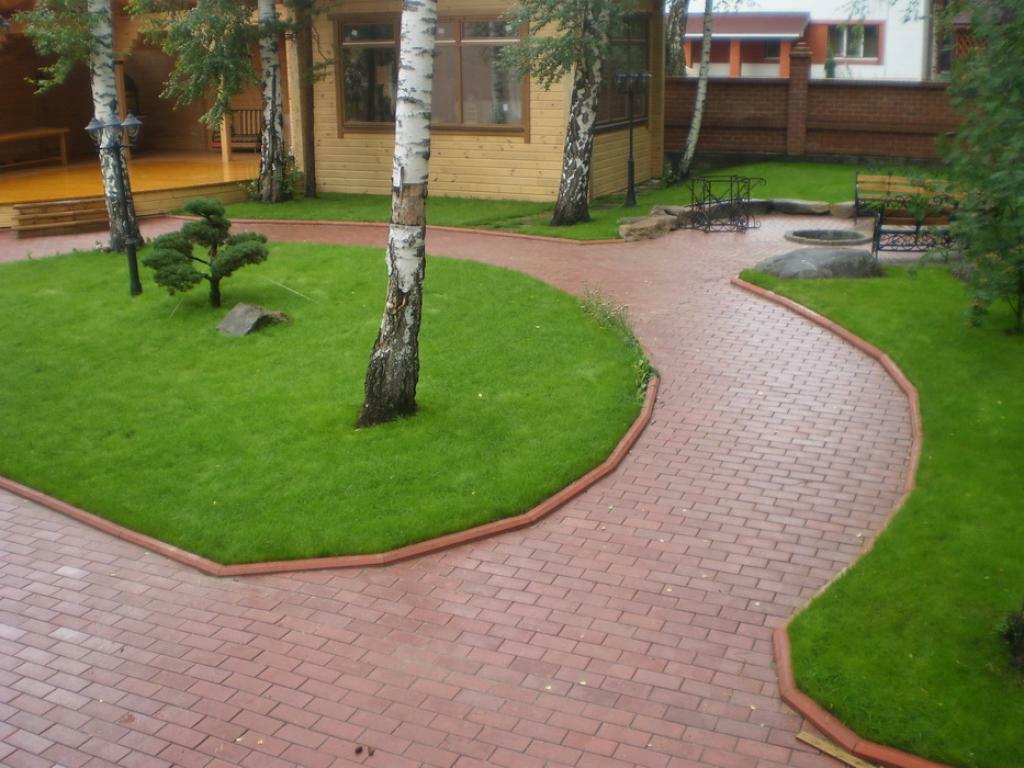
The path behind the bend is truly intriguing.
Multilevel platforms
Some summer residents see the difficult landscape as a disadvantage. However, the uneven terrain makes it possible to organize multi-level sites on the site. Thanks to this technique, you can add volume and beat the space in an advantageous way.
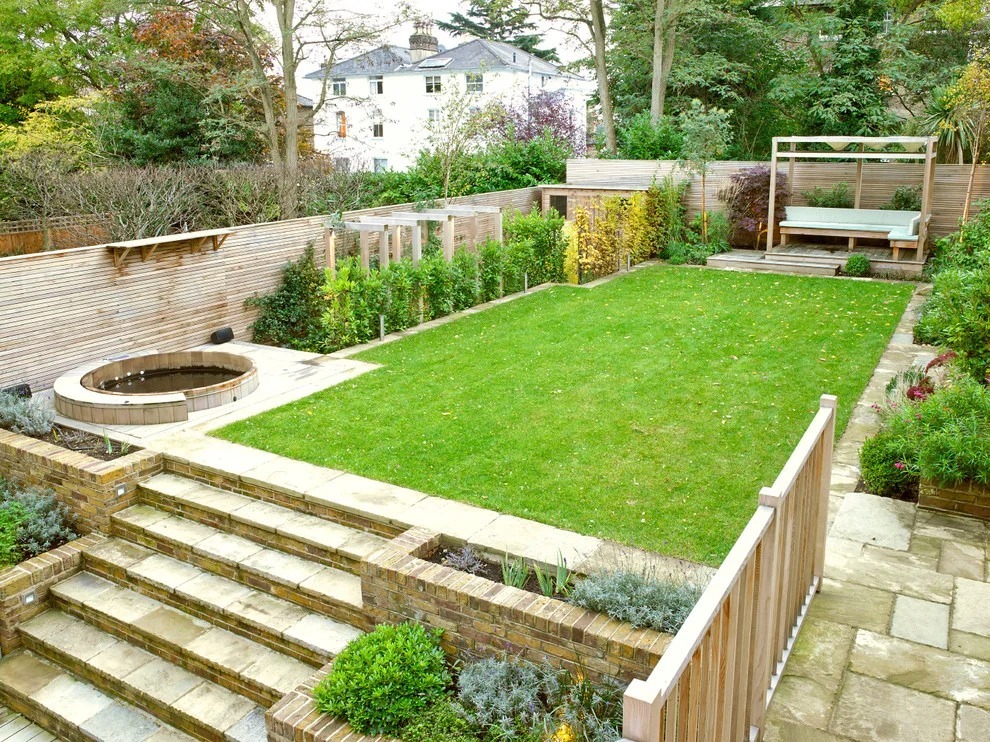
By creating multi-level areas, you can achieve a visual increase in the garden space.
The choice depends on the relief features. For areas located on a slope, an open terrace is suitable.
On flat surfaces, multi-level platforms are created artificially due to alpine slides, volumetric flower beds, terraces. Moreover, the latter can be either raised above ground level or deepened.
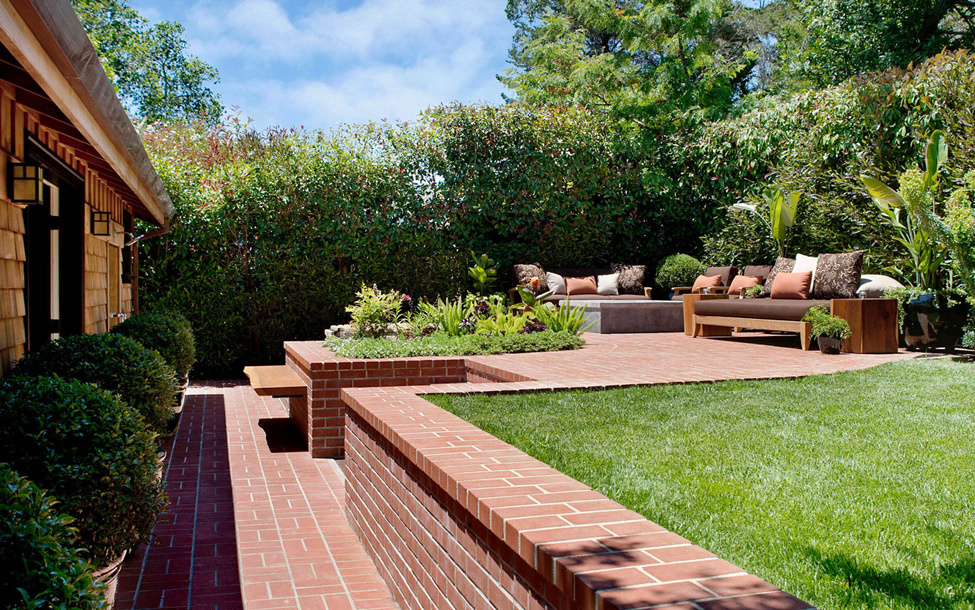
This solution will improve the design of the house and organize an additional recreation area.
Useful advice! Cascading flowers will highlight the beauty of a layered design.
Original decor elements
When arranging the territory, the decorative component is of great importance. It creates additional comfort and coziness. Ideas for a country house and plot using decorative fences, gazebos, flower beds and neat lawns enhance the overall aesthetics and create a pleasant atmosphere.
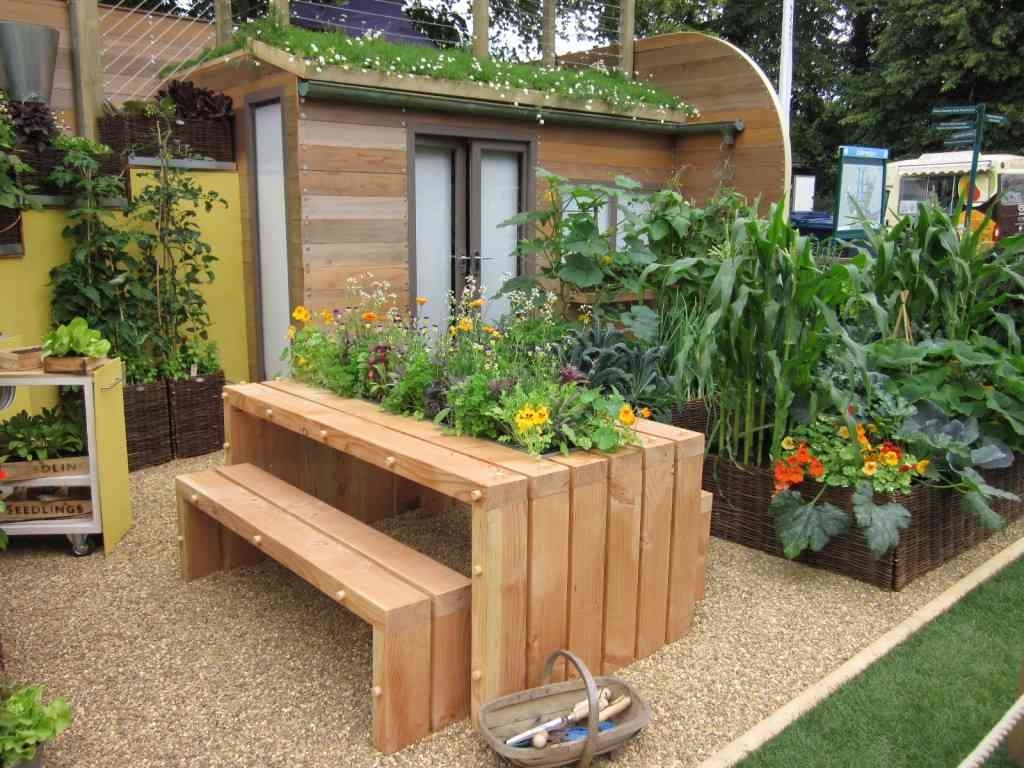
An islet with flowering plants in the center of the lawn breaks up a flat plane, blocking the view of the garden.
Wooden gazebo combined with a summer house
Combined buildings are an ideal example of saving usable space on the site. By combining a gazebo with a summer house, you can free up some space and at the same time organize a dining area on the street.
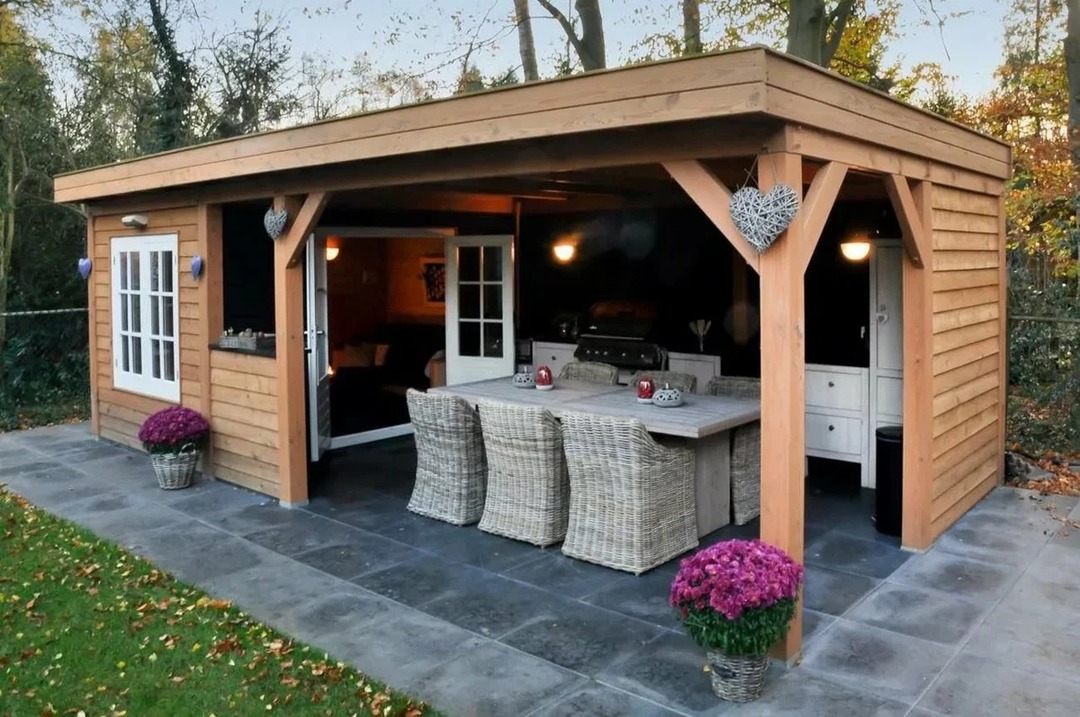
The glazed part can be used as a lounge.
Floral arches and pergolas made of climbing plants
Country ideas for a small area with vertical gardening look very impressive. This design is based on climbing plants. Flowers such as rose, bougainvillea, wisteria, clematis and other types of vines will be a worthy decoration for a gazebo, pergola or decorative arch.
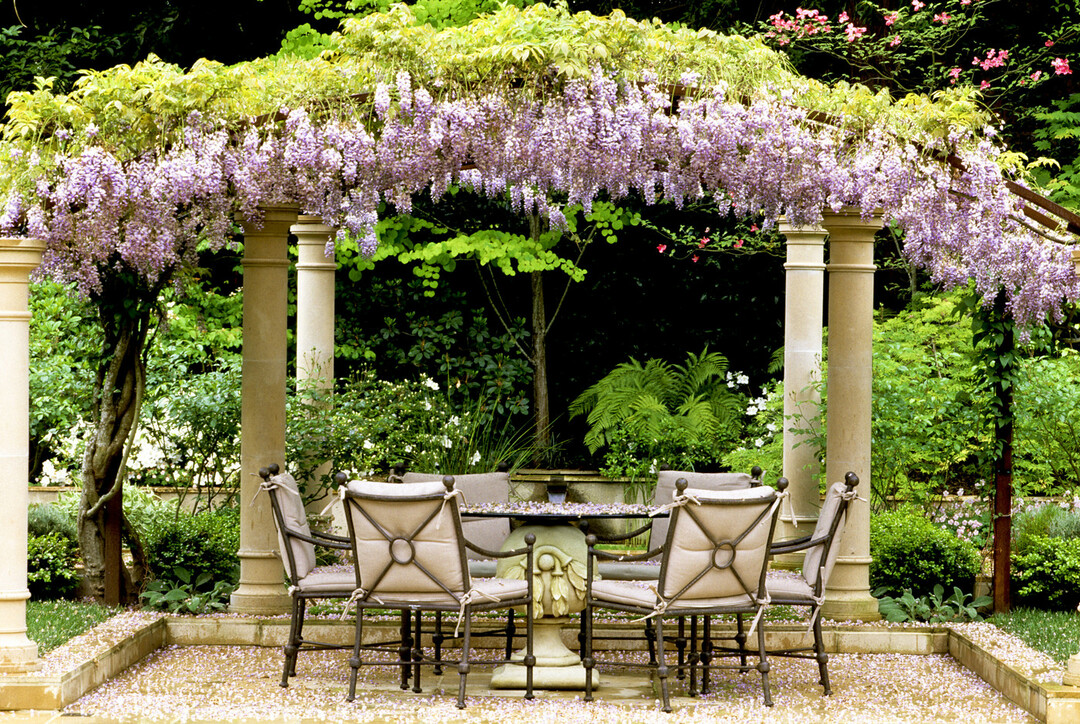
Plants covered with greenery, such as arches and pergolas, create vertical structures and whimsical play of shadows - the space becomes voluminous.
Decorative fences, fences and borders
Fences are used to create territory boundaries. The higher the fence, the smaller and tighter the space looks.
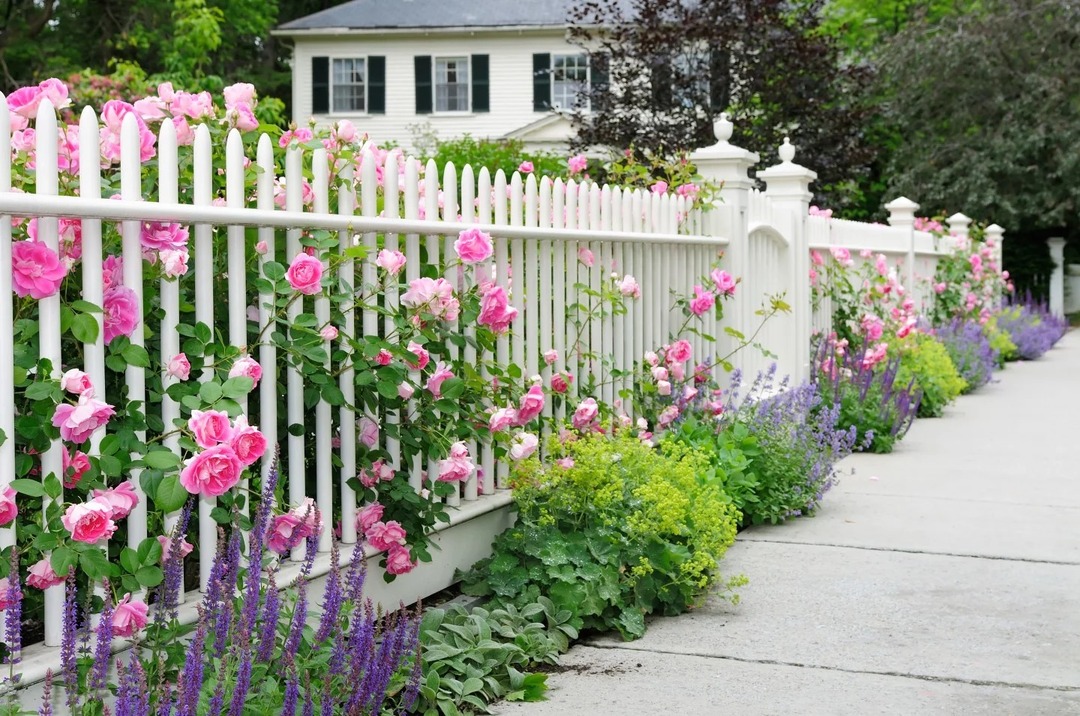
When choosing green "inhabitants" for a small garden, give preference to low trees and shrubs.
There are several great ideas for a small plot in the country that will avoid this effect:
- Disguise - vertical gardening with grapes, ivy, lemongrass is used to decorate the fence.
- Substitution - instead of solid fences, a chain-link, picket fence, metal or wood lattice are installed.
So that the territory is not too visible from the street, a hedge (lilac bushes, thuja, viburnum) is planted near the open fence.
Original flower beds and mini-flower beds
Plants are an integral part of the landscape design of a small area. A beautiful flower bed will create a bright accent against the backdrop of green trees and bushes. She will add color variety to the overall picture.
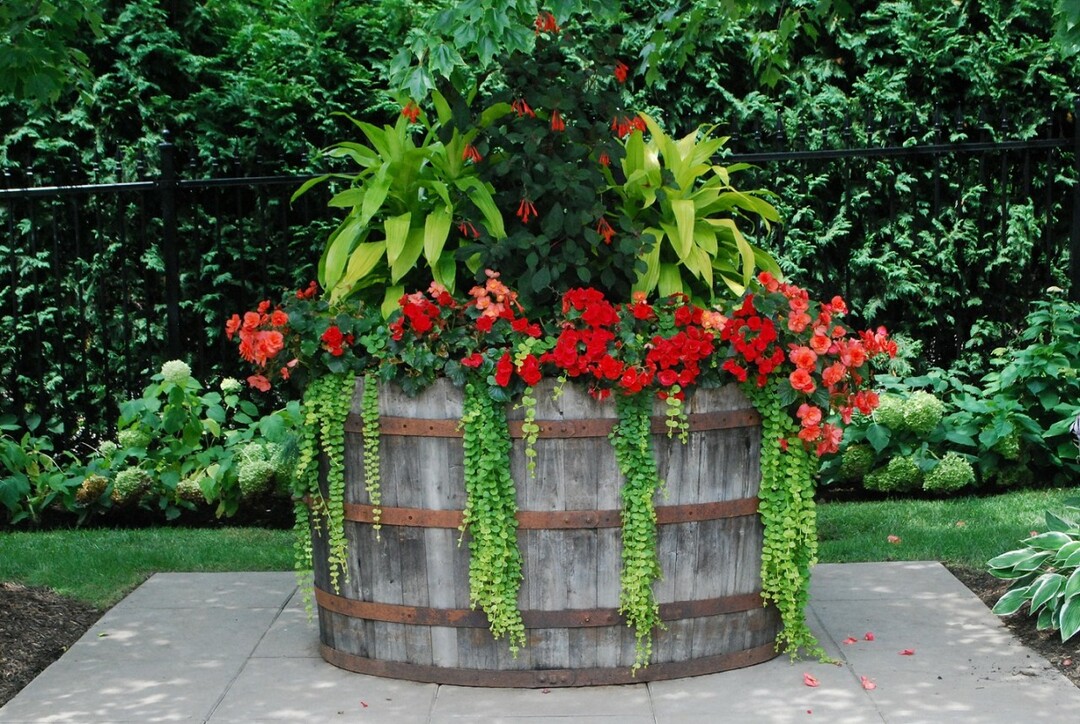
Depending on the planting site, the flowers will be able to effectively decorate the borders of the site or place remarkable accents.
Important! Do not overdo it with the number of beds and flower beds, otherwise the area will look overloaded. Symmetry should also be avoided.
Lawn in a small area
The lawn is suitable for decorating the territory near the front part of the house. It is advisable to free this area from random plantings, which are better located on the periphery in order to provide additional space. The lawn is demanding in terms of maintenance.
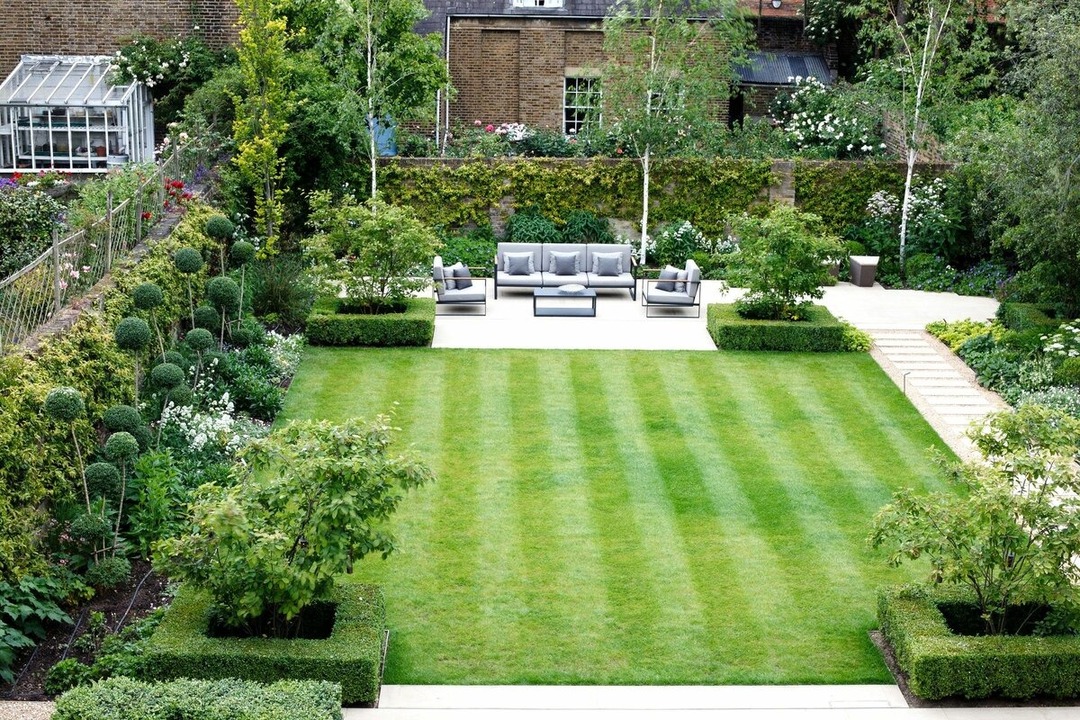
Regularly cutting and watering will help maintain a neat appearance.
VIDEO: Beautification of a small area with your own hands.
Photos of examples of the design of small areas near the house:
A small area can be both cozy and beautiful. There are many design ideas, thanks to which even a limited area can be looked at in a new way.


