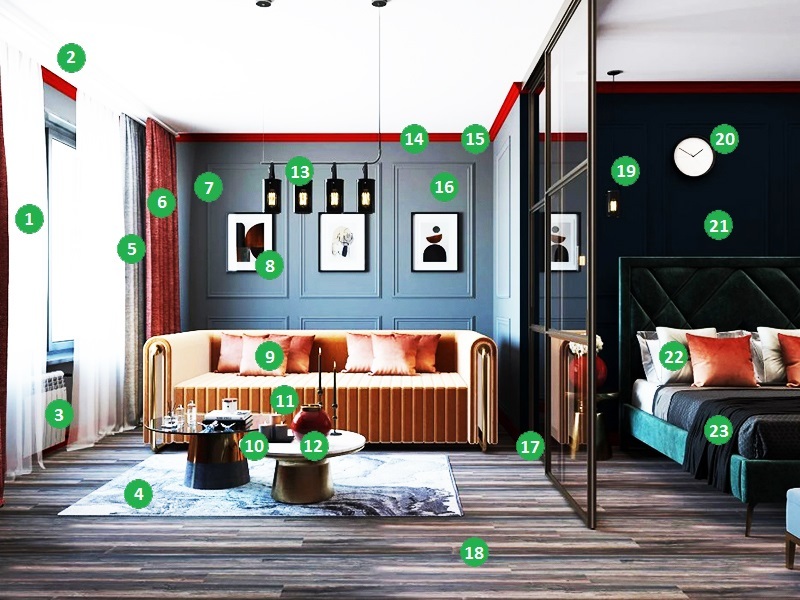The presence of even the largest land plot does not mean that a house is being built anywhere within it. The correct location of the house on the site is regulated by a number of rules, norms, special studies. With proper placement, the dwelling will come out warm, well-lit, no problems with neighbors will arise.
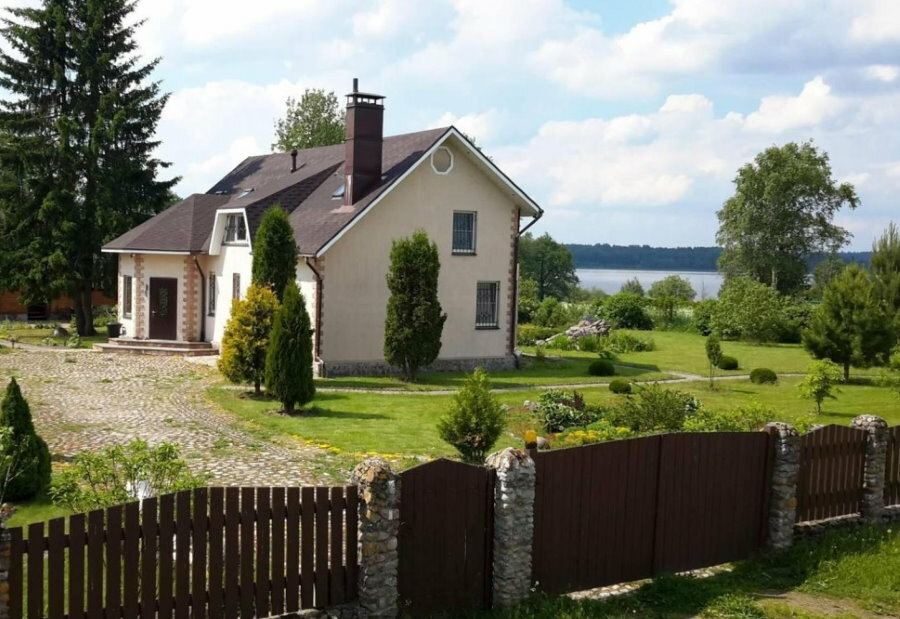
The location of the house on the site is not only a matter of taste and personal preferences. There are certain standards governing the placement of buildings on a land plot
Tips to help you locate buildings on the site reasonably
Content
- Tips to help you locate buildings on the site reasonably
- Insolation - the basis for the location of the house on the cardinal points
- How to place a house on a plot of 10 acres?
- How to arrange a house in Feng Shui?
- How is the house located on a rectangular area?
- Conclusion
- Video: How to properly arrange a house on a site
- Photo: Examples of placement of a house and buildings on the site
After the acquisition, a piece of land is fenced off - first with pegs with a rope stretched between them, then - with a full-fledged fence.
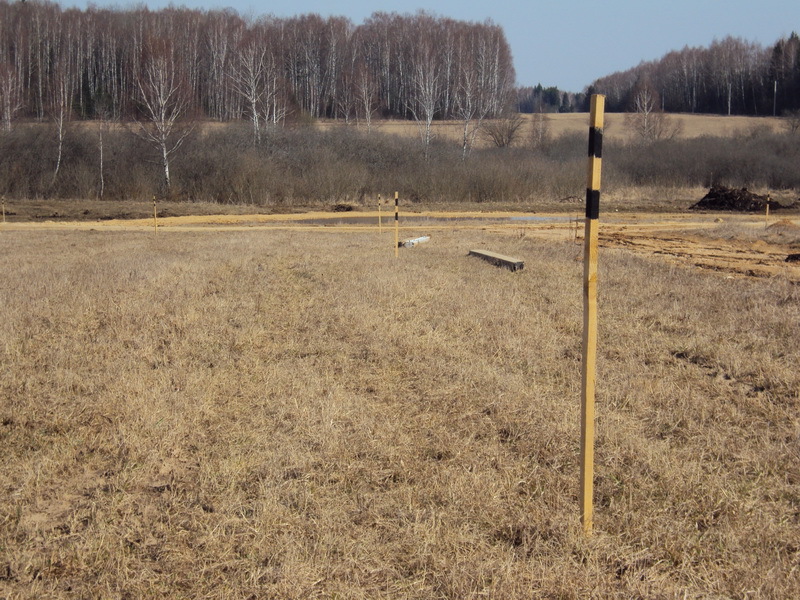
The boundaries of land ownership are indicated by boundary columns, which are put by surveyors when taking out the boundaries of the site in nature
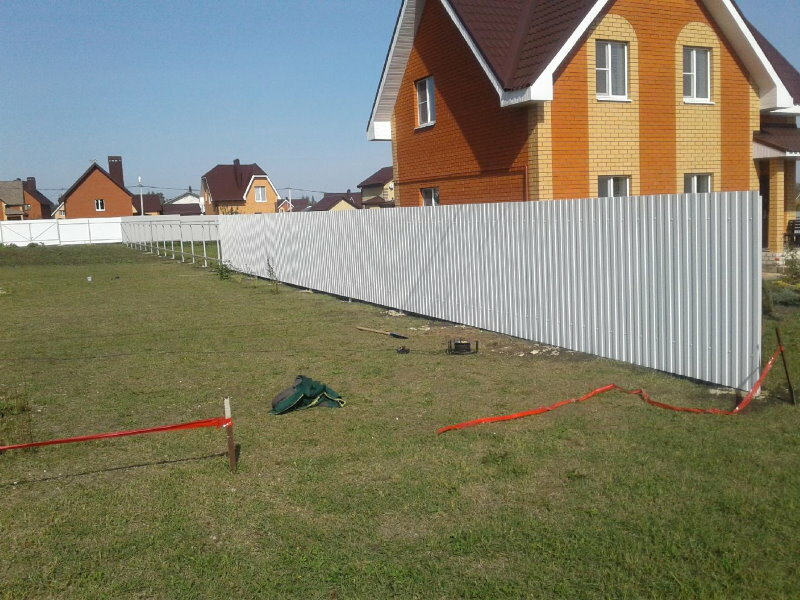
You can fence off your land plot immediately after surveying
If neighboring plots are located nearby, certain rules apply within the boundaries of the property:
- the house is located five meters from the road;
- at least ten meters from a river, stream;
- 30 and more meters from the reservoir;
- three meters from any trees;
- at least three meters from the fence of the neighbors;
- up to 15 meters from the toilet.
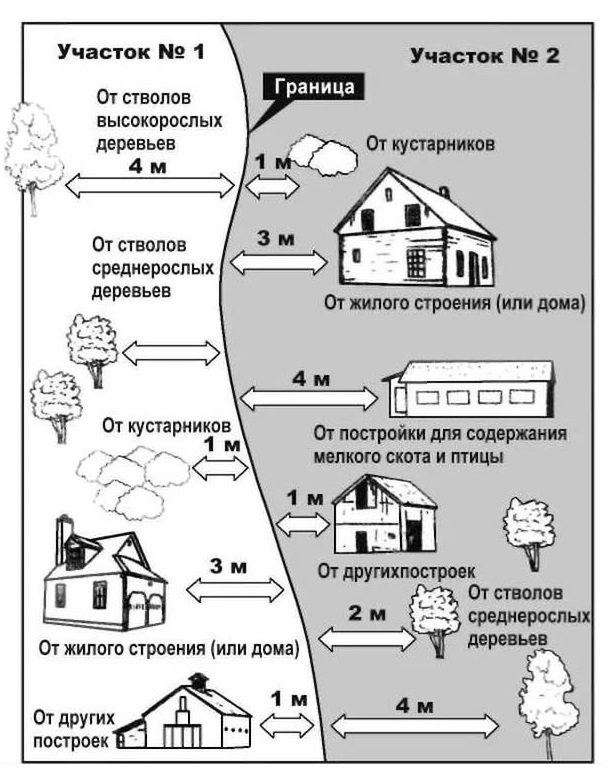
The minimum distance between objects in adjacent areas
Fire-fighting distances are also regulated:
- for brick houses - six or more meters from each other;
- between wooden - from 10 meters;
- from brick to wood - at least eight meters.
The question of how exactly to arrange the buildings on the site will be answered by landscape design specialists, as well as the relevant literature.
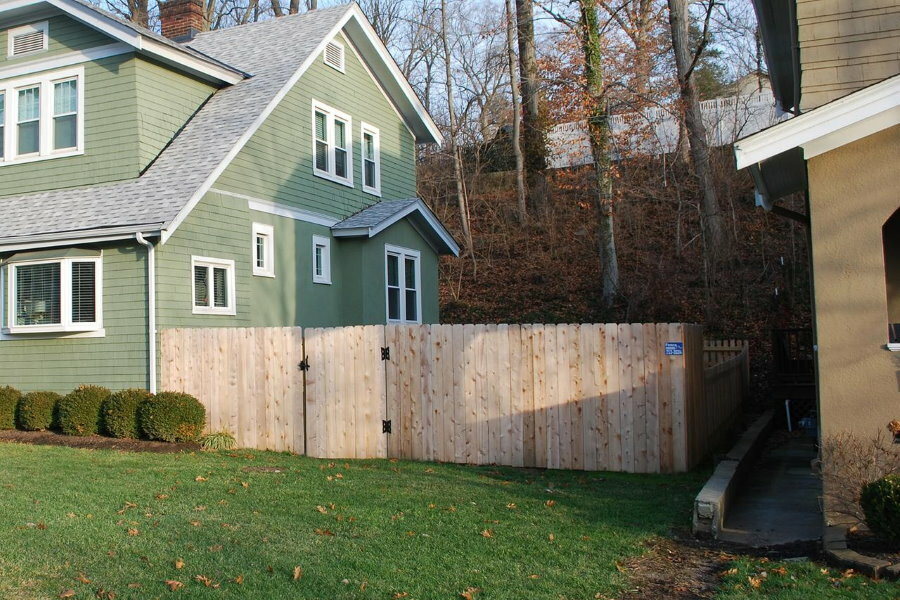
The minimum distance between residential buildings depends on the materials from which they are built
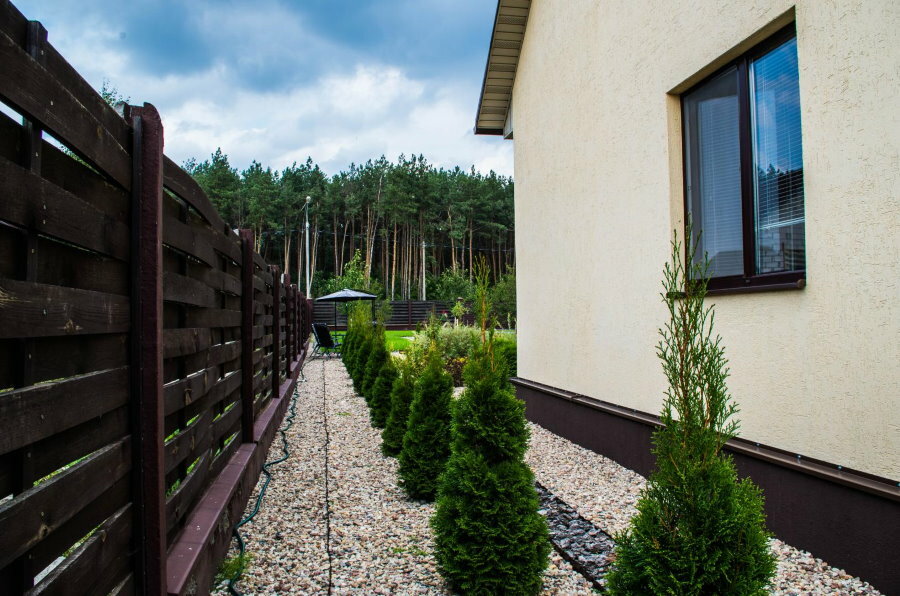
The distance from the border of the plot to the house is measured from the wall if the roof or canopy does not protrude more than 0.5 m.If the protrusion is larger, the measurement is made along its edge
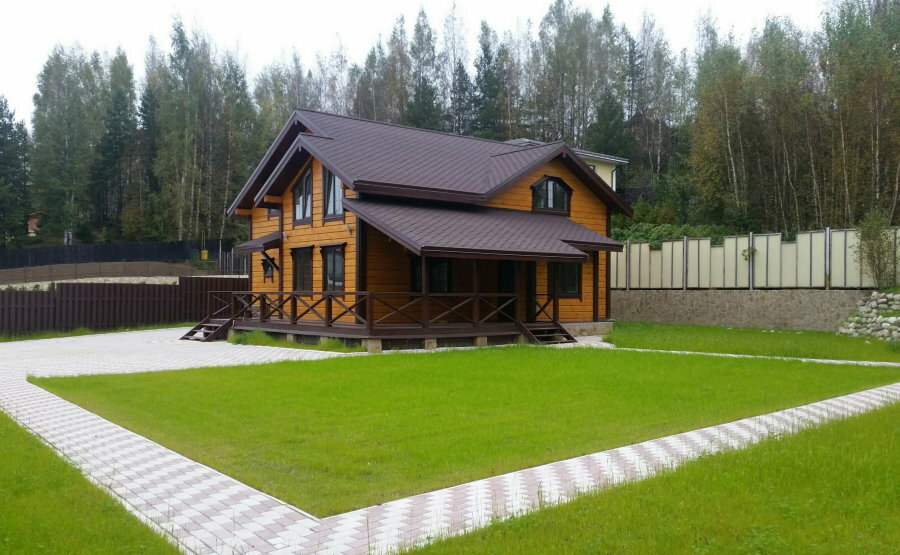
The minimum area of a building plot is 6 acres, while housing should not occupy more than 30%
Insolation - the basis for the location of the house on the cardinal points
On a site with multiple irregularities, construction problems often arise. They don't build a house in the lowlands - it will be damp, and the basement runs the risk of being flooded with groundwater. It is also not desirable that the structure be covered by hills, large alpine slides that obscure the sun.
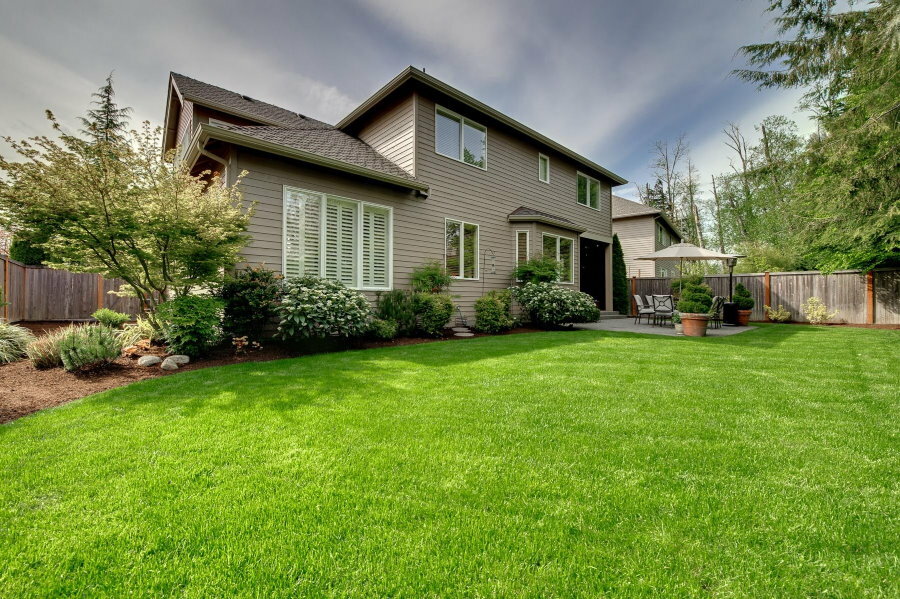
The location of a residential building on a hill will reduce the risk of flooding by groundwater
The ideal option for locating your own house on the cardinal points on the site is to place it on a hill, making an entrance in the northeast. In the old days, the orientation relative to the cardinal points was taken into account by every Slav who built housing for his family.

Distribution of premises in the house relative to the cardinal points
The distribution of premises here will be something like this:
- South side - there will be a children's room, a living room, a room for music and games, a study, a dining room, a greenhouse. This is the sunniest part - in summer and winter, a lot of sunshine penetrates here and it "stays" for a long time. So that in the summer it is not hot in the room, tall plants are planted in front of the window.
- The north side is a suitable place for storage rooms, closets, garage, boiler room, toilet, home laundry, and other utility rooms. There is little sun here, the space is evenly lit, but not bright, therefore artificial light is necessary. It is not advisable to make large windows in this area - this will lead to significant heat loss due to cold winter winds.
- East side - there are "adult" bedrooms, a mini-gym, a swimming pool, a dressing room, a workshop. This space has excellent lighting in the morning, especially in summer. A lawn is usually made in front of the window, I plant low bushes that do not block access to the sun.
- The western side is the most suitable space for stairs, storage areas for household items, corridors. This is the place most exposed to winds. The sun penetrates here only in the evening. For protective purposes (from winds, precipitation, overheating), a dense, but not too high "hedge" is planted on this side.
Options for orienting the house to the cardinal points:
How to place a house on a plot of 10 acres?
The convenient location of the house and other buildings on a plot of about ten acres depends on the shape of the latter. The ideal option is a space close to a square. On such a house they put in the middle, but angular placement is also permissible.

Option for placing buildings on a square-shaped plot
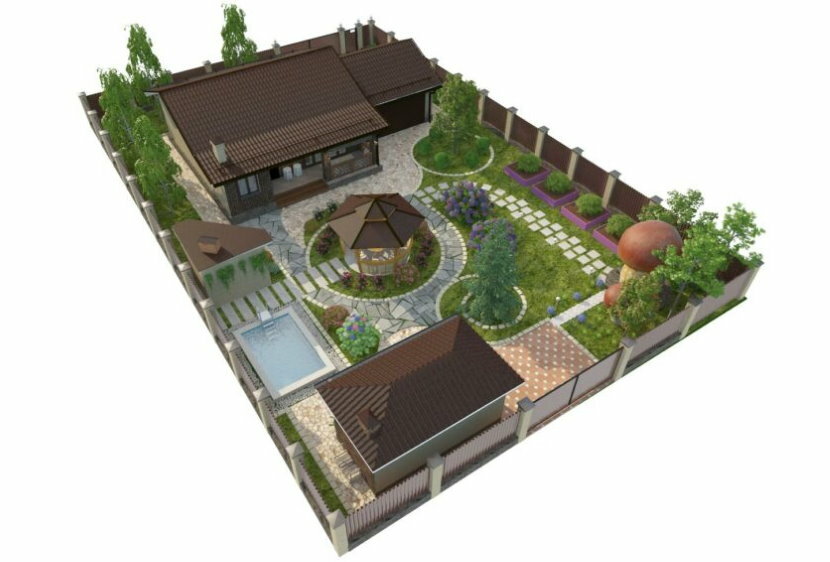
Layout of a rectangular plot with a residential building
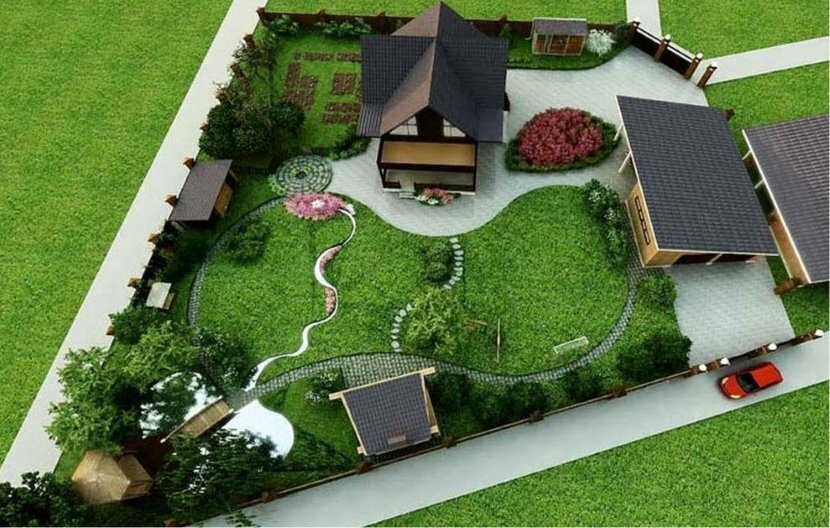
Placement of buildings on a trapezoidal plot
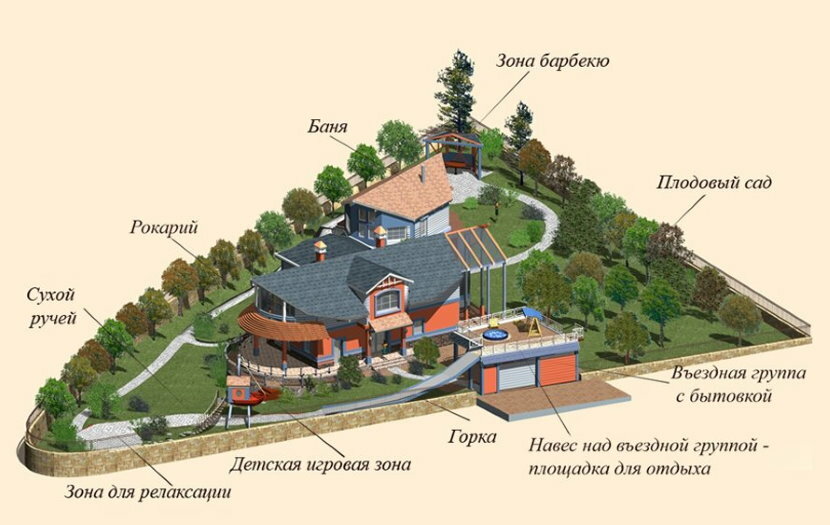
Planning option for a triangular plot with a house, a bathhouse and a garage
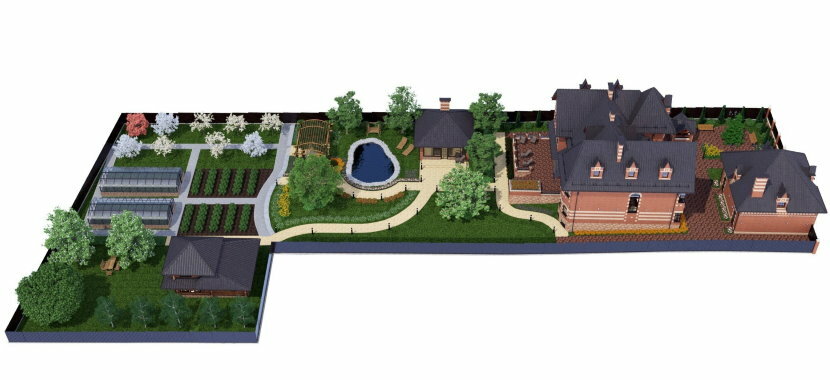
L-shaped land plot development project
Household buildings and other significant objects are placed so that it is convenient to use them without violating the borders of neighbors. For this, the regulated distances from the fence are observed. If the house is intended for a large family, it makes sense to make it T-shaped, L-shaped - then there will be more space for rest, placing green spaces.
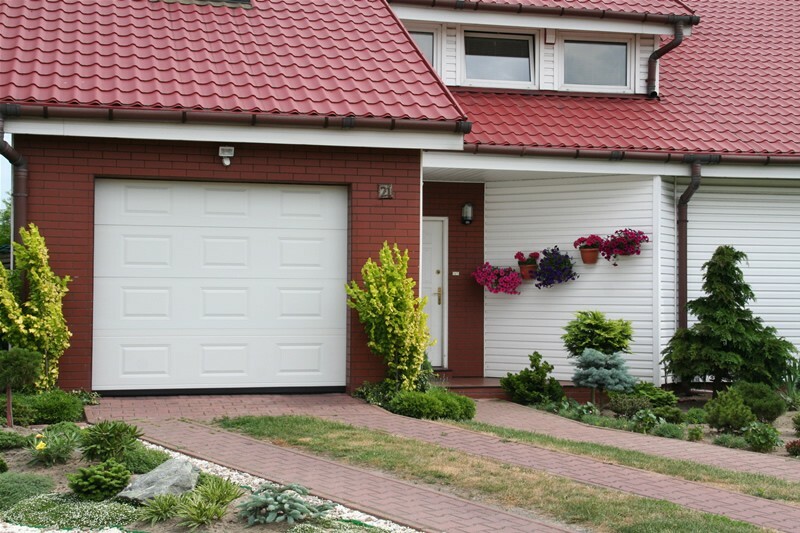
A residential building is often placed closer to the front edge of the site, leaving space in front of it for a garage or parking
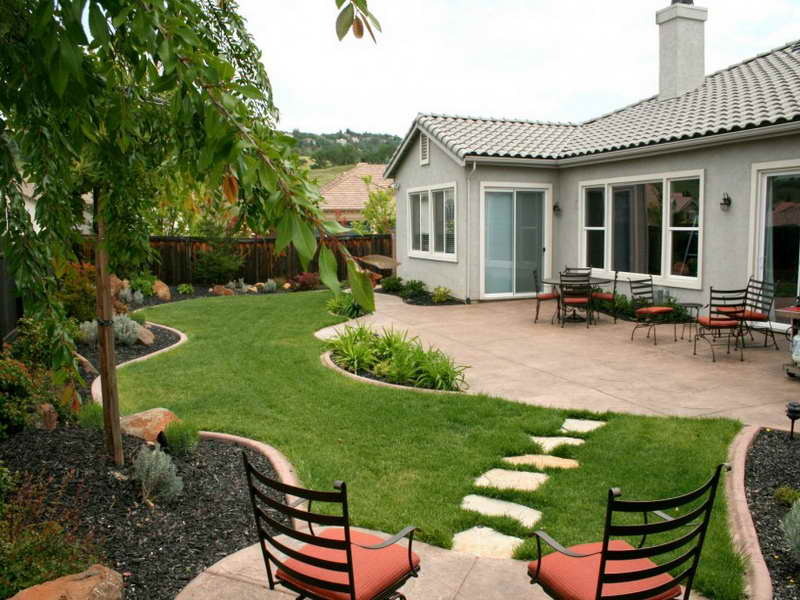
When the street is too noisy, it is better to place the house in the depths of the plot, hiding it with garden trees.
How to arrange a house in Feng Shui?
The appropriate location of the house on the site in accordance with the philosophy of Feng Shui begins with a clear definition of the cardinal points.
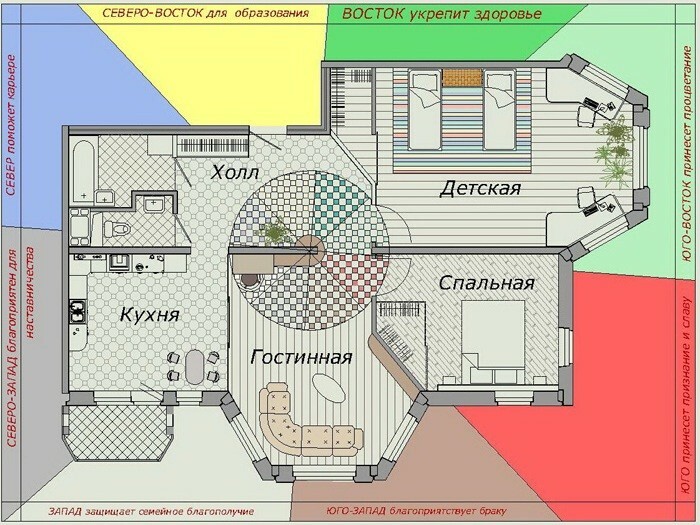
The location of the house and rooms in Feng Shui
Feng Shui recommends the following:
- the house is placed as close as possible to the center of the available space;
- a very favorable place - on a mountain, any flat elevation, its southern slope;
- in an elongated area, the building is placed along the long side;
- common rooms are not located in the western part of the dwelling;
- bedrooms are arranged in the southeast;
- the kitchen is made in the northern part;
- a large tree is planted behind the house, but not close to it;
- the building, located on the plain, is surrounded by bushes;
- near water, especially stagnant water, as well as in places near sharp bends of rivers, it is not advisable to build housing;
- the most favorable for the construction of a house are square, round, trapezoidal sections;
- construction on a triangular, T-shaped, cruciform territory will not bring happiness to residents;
- it is considered a good sign if the area to the right of the house is slightly lower than the space to the left;
- large mirrors, glass surfaces are highly undesirable as they reflect positive energy.
It makes sense to strictly follow all the rules of Feng Shui if a person is going to live permanently, adhering to this philosophy. Then the location of each, even the smallest, element in a residential area matters.

Building a house in Feng Shui involves a certain sequence of thoughtful actions.
How is the house located on a rectangular area?
There are several answers to the question of how to properly arrange a house in a summer cottage. If the space is square, it is better to place the house approximately in the center.
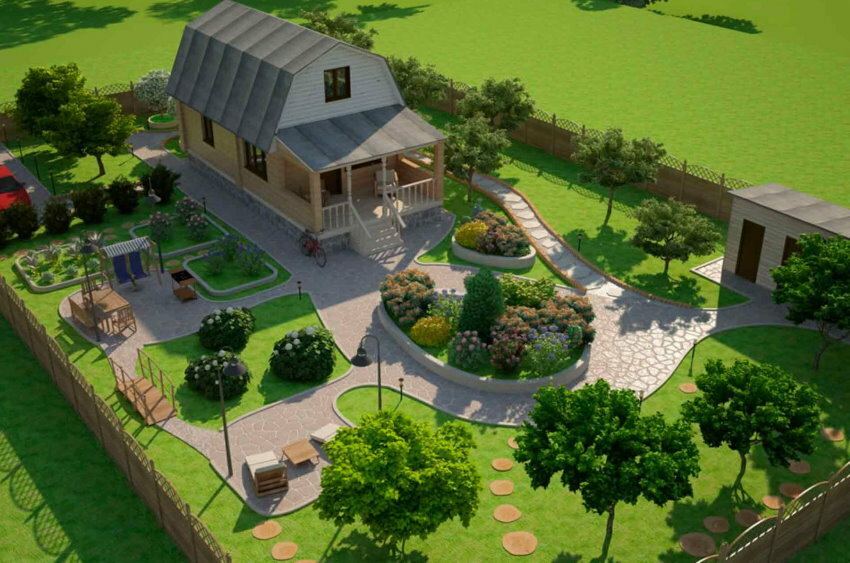
Layout of a summer cottage with a small house, outbuildings and a recreation area
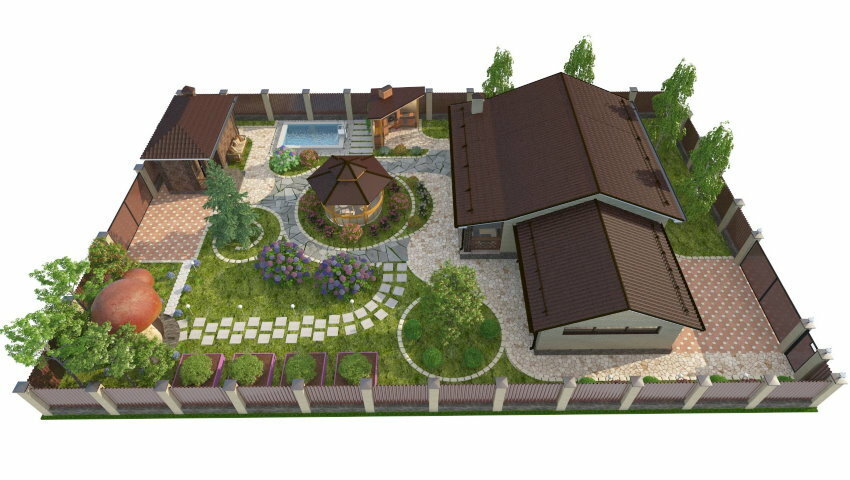
Layout of a plot with a residential building, an attached garage and a gazebo
In the case of a rectangular, overly retracted land plot, where the length significantly exceeds the width, it is placed differently - closer to one of the ends, leaving a maximum of free space. To comply with all distances, it is better to put the house in the direction along, and not across.
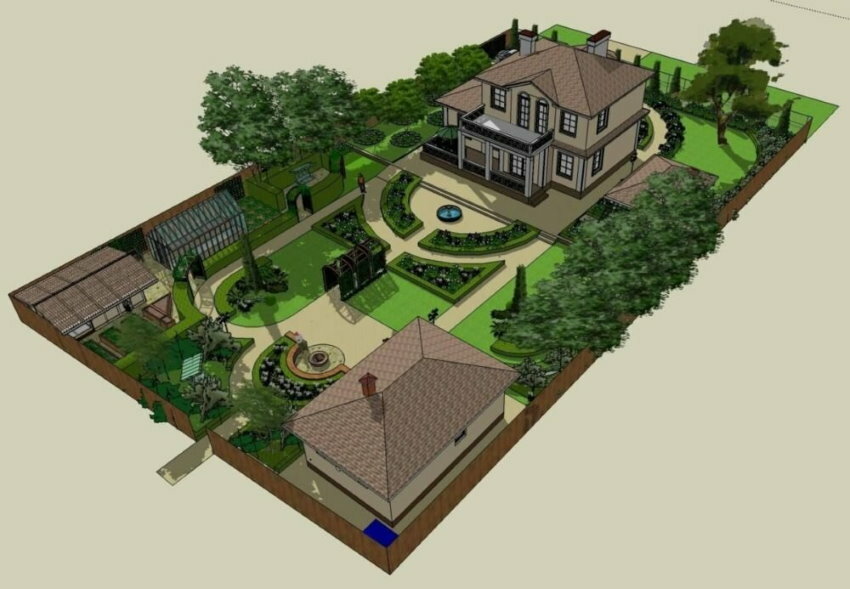
Layout of a plot with a two-story house in the background
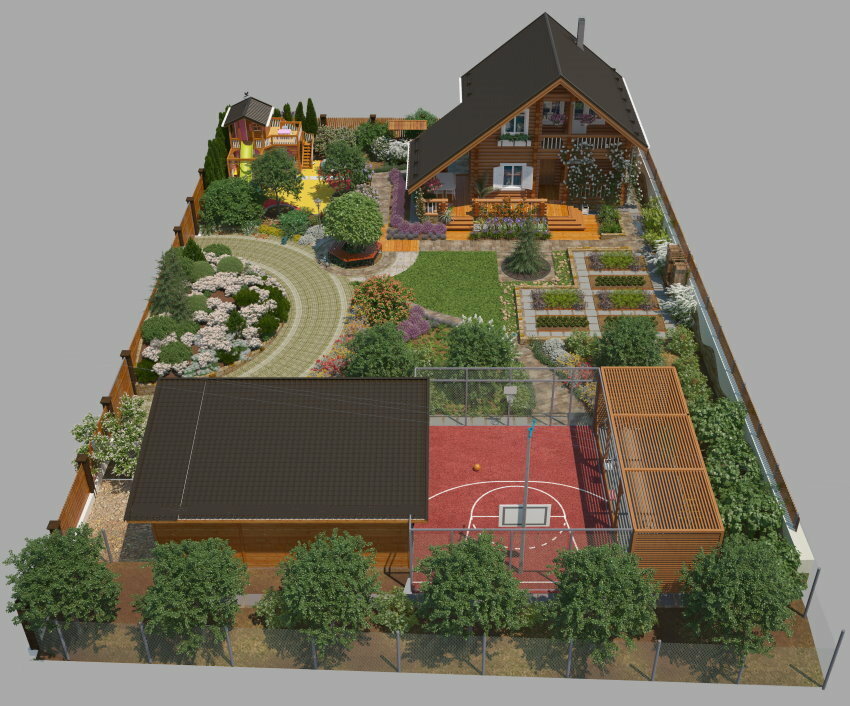
Layout of a plot with a large house, a sauna and a sports ground
It is advisable to depict the structure on paper in advance on a scale, indicating all significant dimensions. It is forbidden to erect excessively tall buildings on narrow land plots - they can shade neighboring territories, depriving them of the sun.
Conclusion
It is not difficult to build a private mansion or cottage in accordance with all the rules if you know at what distance from other buildings to place it. The most interesting, correct options are searched for on the Internet, but the easiest way is to entrust land tenure planning to specialists.
Video: How to properly arrange a house on a site
Photo: Examples of placement of a house and buildings on the site



