One of the options to expand the living space - the union of the balcony with the room. For the majority of the residents of small apartments such idea is the only solution. Additional square footage will improve the design, make the room more functional. Having decided to redevelop, it is necessary to take into account some engineering and legal aspects. The result of their own housing arrangement should not disturb the neighbors. Any change, addition, demolition of walls in the panel or brick house require coordination with BTI.
Content
- Advantages and disadvantages of combining
- Combining nuances in the panel and brick homes
- Requirements for reconciliation
- How to legalize mess - agreement in the BTI
- combining Phases
- glazed balcony
- Warming of the balcony
- the opening and analysis of the alignment of the floor
- Where to put the battery
- Ideas and options for a joint space zoning
- Lounge balcony
- Kitchen balcony
- Bedroom, balcony
- Children-balcony
- Finishing materials and colors
- Lighting features combined rooms
- conclusion
Advantages and disadvantages of combining
Re-planning in order to increase the space will create a new, modern interior. Such repairs are carried out not only in the small Khrushchev, but also in apartments with improved design. Depending on the type and number of storeys of buildings to hold the union in two ways: with the removal of only the window and door openings, full dismantling of all the elements together with doorsteps.
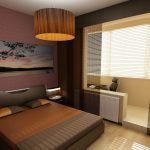

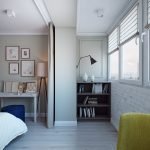
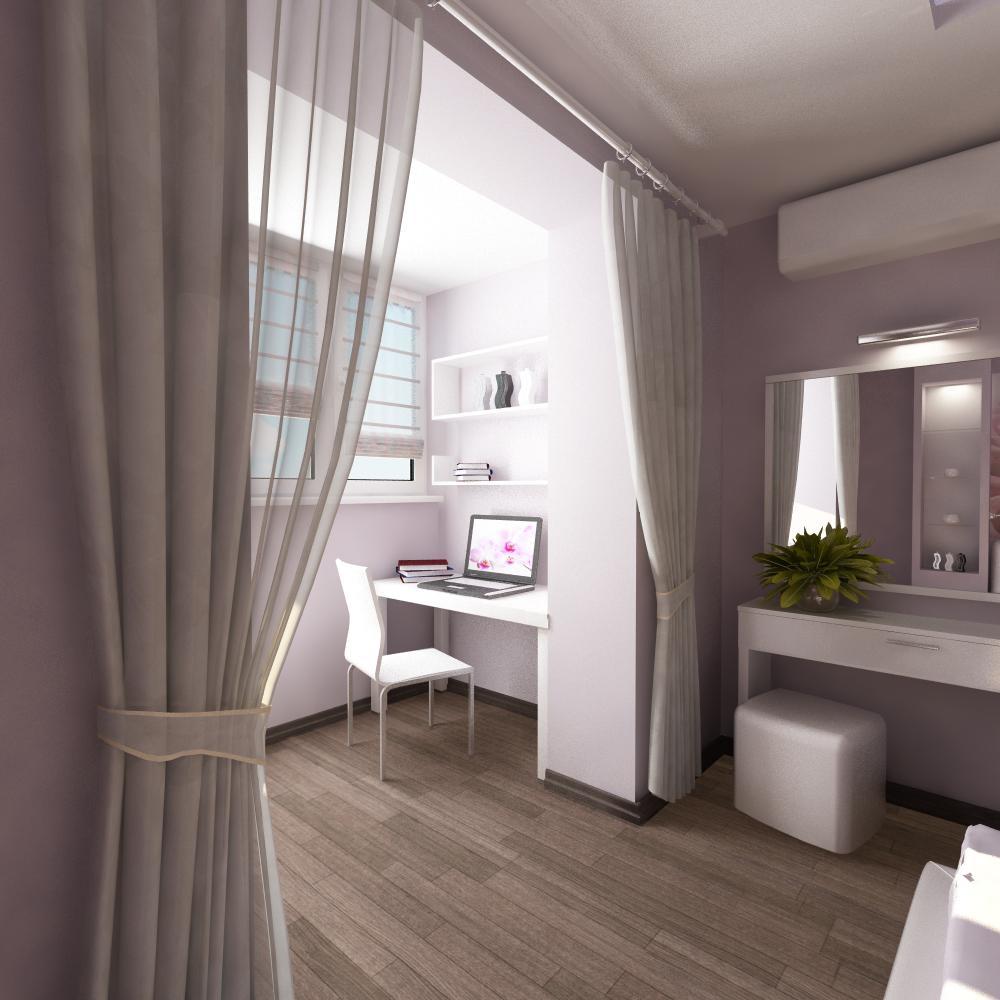

The regeneration of the outer structure should take into account its features, you can only use light materials that do not create an additional burden on the balcony slab. Accession to the balcony of the main living area has the following advantages:
- Increasing the level of comfort;
- The increase in natural light;
- The original design;
- Increasing the market value of the apartment;
- Create a unique layout.
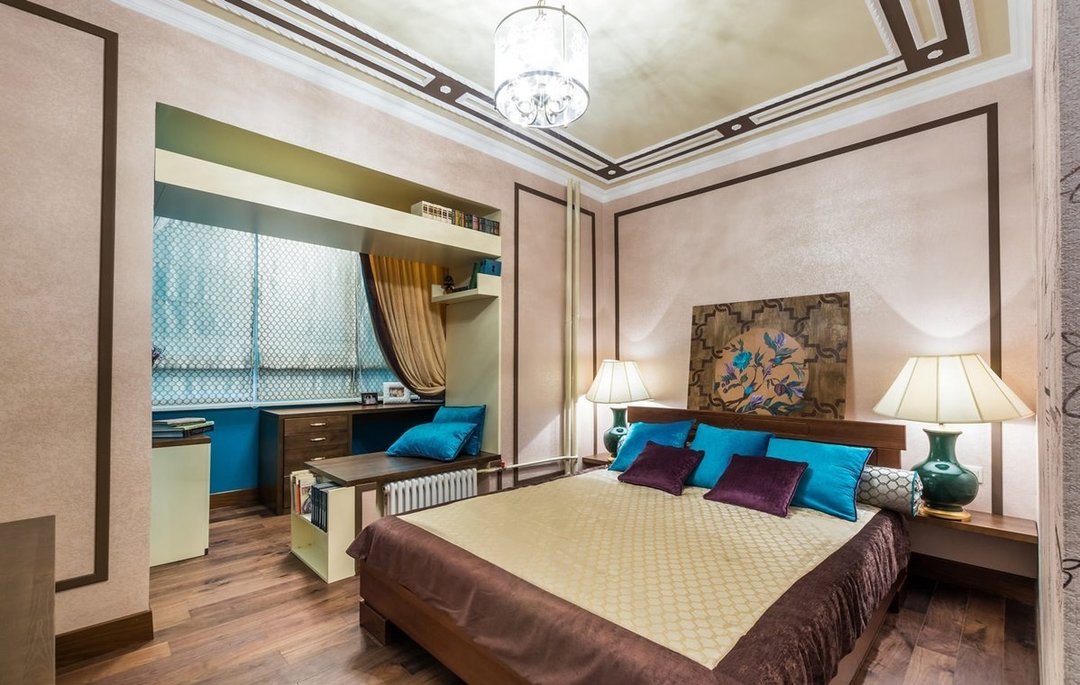
The disadvantages of joining the loggia or balcony, you can include the need to issue redevelopment under the law, the collection and the signing of a plurality of securities. Need to incur significant financial costs for glazing, insulation, lighting and so on. You may also experience difficulties during the demolition of partitions, as in many old houses and window-sill area monolithic does not understand. On the balcony slab can not place heavy furniture, overall household appliances, creates vibration.

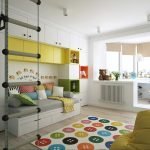

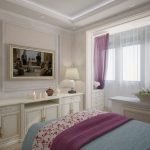
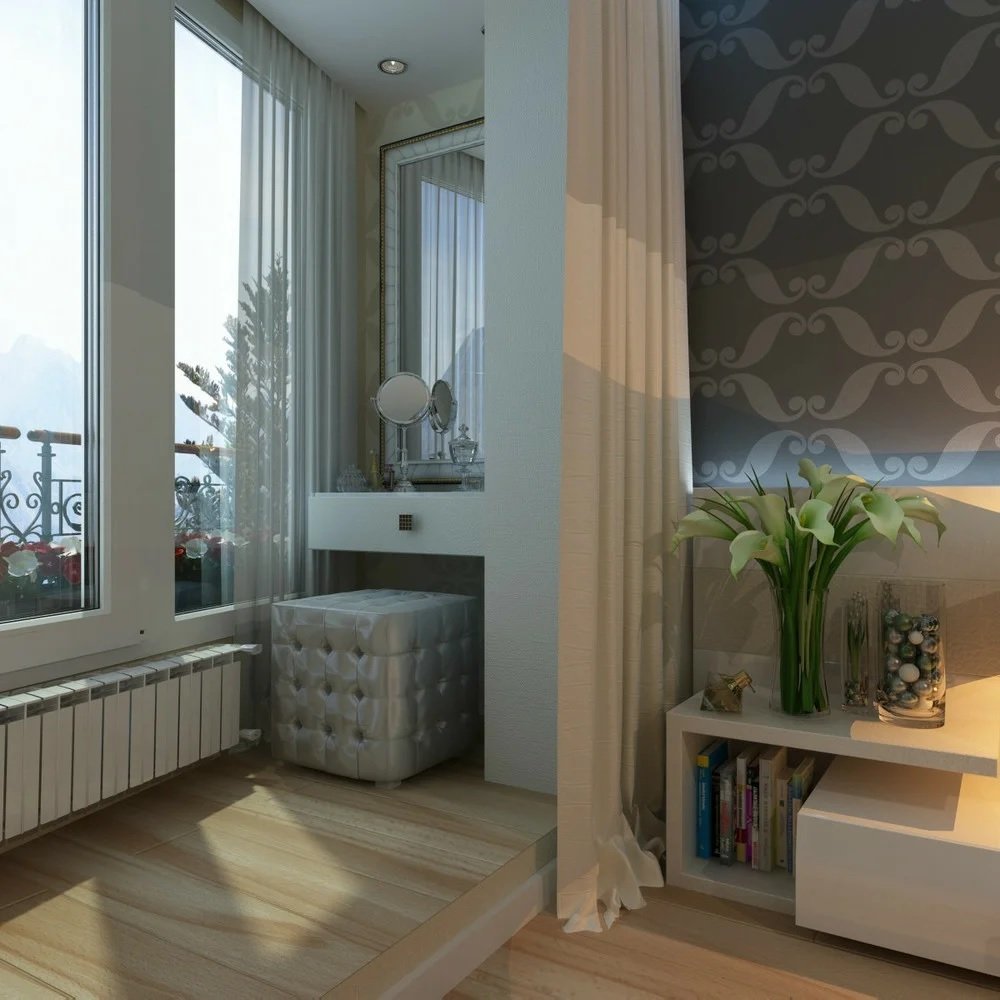
Combining nuances in the panel and brick homes
Complete demolition of the window sill, top jumpers can only be carried out in brick, block houses. The prefabricated buildings facade is a bearing wall, a violation of its integrity is very dangerous. If the resolution for a full dismantling of all the received, it is necessary to put at least double glazed windows and take care of the additional insulation.
Wrap the battery in the balcony area of the former can not. Such actions could disrupt the thermal circuit of the house. When dismantling the sill heating element can push into the adjacent wall, as close to the opening.

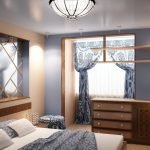



When remodeling, many want to do one level of the floor, but to get permission to demolish the nut impossible. In brick houses he supported balcony slabs and is part of the design. If the threshold is put into the construction of prefabricated panels, it will lose its stiffness and will overlap freeze.
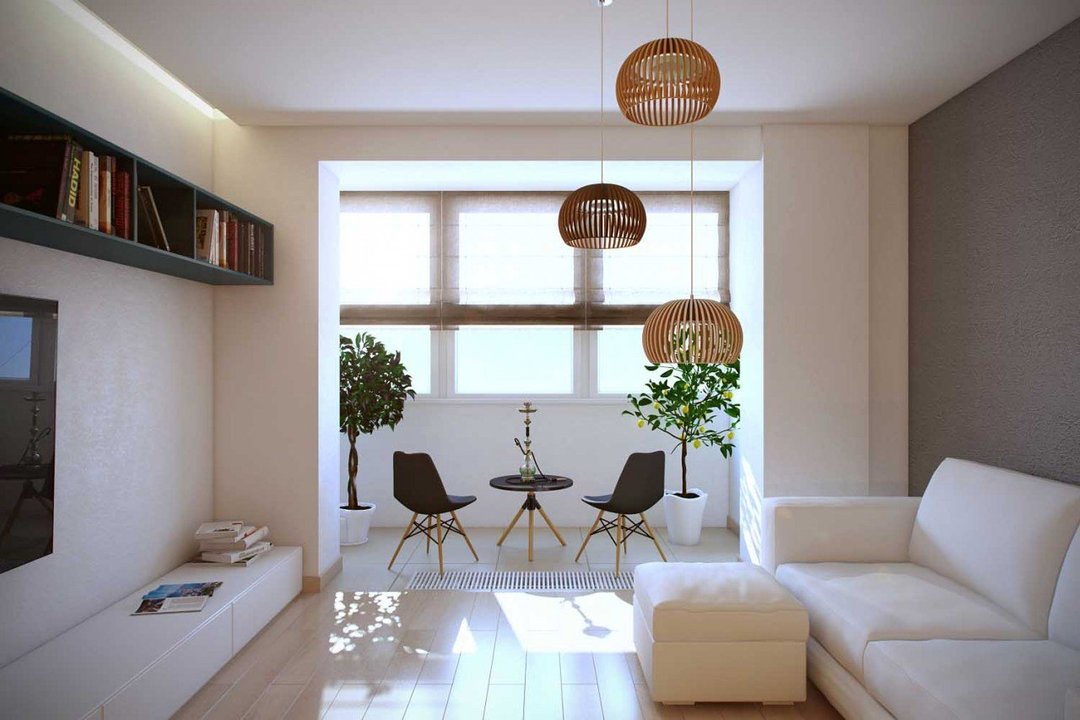
Beat elevation when combining two rooms can be via a ramp or stairs. If finances allow, the floor level is raised to the height of the threshold.
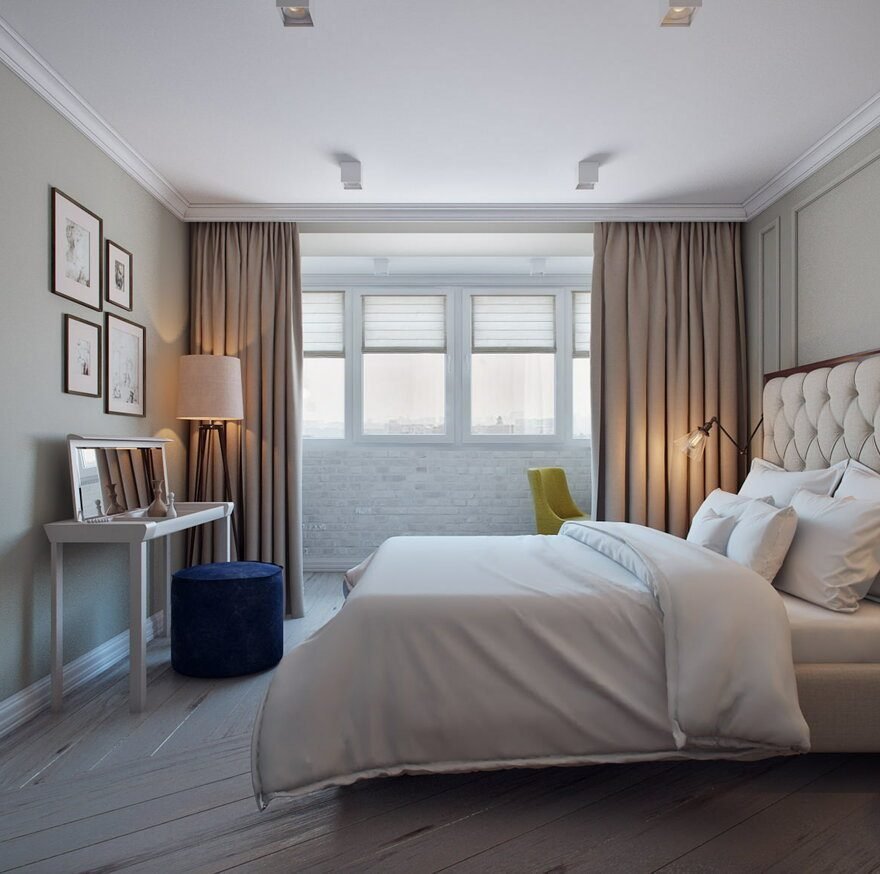
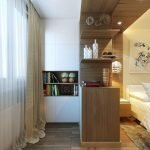

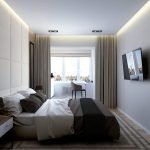

Requirements for reconciliation
Proceed to reconcile the loggia with any of the rooms is possible only after checking all the parts of the structure and conduct of preparatory work. The initial stage of redevelopment should be the following:
- Glazing. To keep the thermal climate, the windows must be of two or three chambers of conventional flat type. You can make them all deaf or leave one open item. On the protruding side of the balcony is best to close the panels or laying bricks.
- Warming. All surfaces should be trimmed using a heater. For the walls, the ceiling using glass wool, foam floor doing warm.
- Conducting additional heating. Add heat in this zone outboard convector fan or thermal oil cooler. For electrical appliances should be provided outlet.
- Installation of props from the outside. This is a mandatory event for strengthening the structure. Metal corners are fixed to the wall and the far edge of the balcony slab.
See also:Finishing balcony plastic panels: Walkthrough
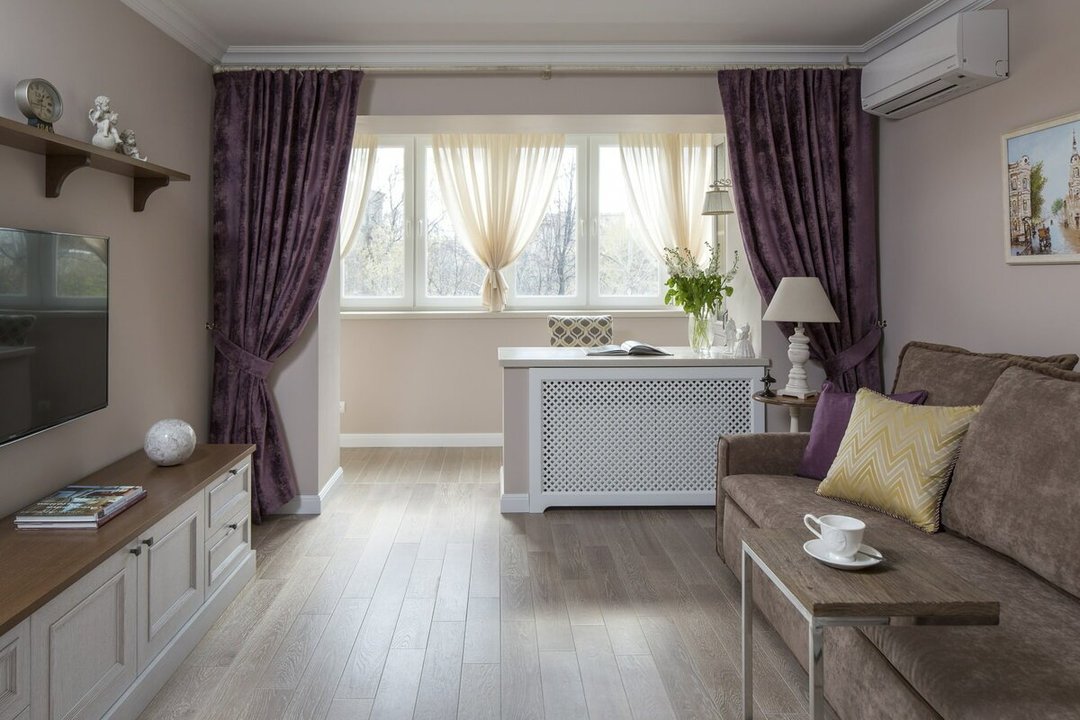

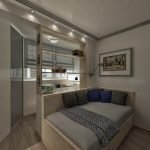

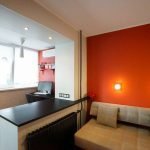

How to legalize mess - agreement in the BTI
Collecting documents for obtaining permission to redevelop the method of joining the balcony to the living room is necessary, if the wall is removed completely. Actions to dismantle the doors, windows without breaking the concrete structure to legislate is not necessary. Only the sale of apartments all have to return to place.
To coordinate actions prior to the alterations necessary in the design organization. To repair was legitimate, in the future no problems, it is necessary to pass the following path in stages:
- To apply to the district administration, sanitary and epidemiological stations;
- After receiving permission to create a project;
- According to the plan make the connection;
- Invite employees of BTI and the administration for the reception of works of photos and measurements;
- Get a new registration certificate to real estate as amended by area.
Legalize already undertaken by the United rooms very difficult. In BTI necessary to make technical conclusion, indicating the last state of the premises and the current changes. Post the document and plan apartments for approval to the SES. A public agency will guaranteed failure. He can try to sue. The chances of winning the case, avoid the penalty is very small. Increase the likelihood of a positive decision signed by all the consonants and redevelopment of tenants of apartment buildings.
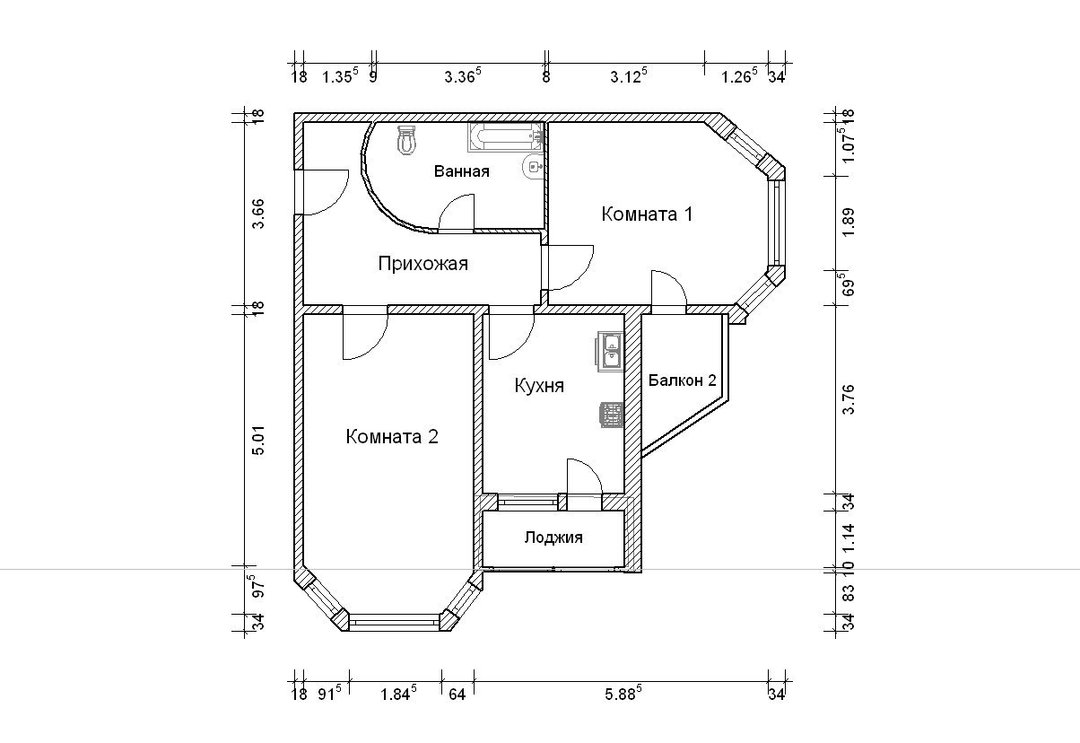
combining Phases
a few important points need to be considered before starting work on the reconciliation of the room with a balcony. The climate throughout the apartment should be uniform, can not be allowed in this zone level of humidity and temperature differences deviation. For finishing mixture can use light, when mounting the lattice framework using only under the heater tree. If you decide to remove the concrete walls, we must take into account their strength. WINDOW projection nut made of concrete, so dismantling them required special tools.
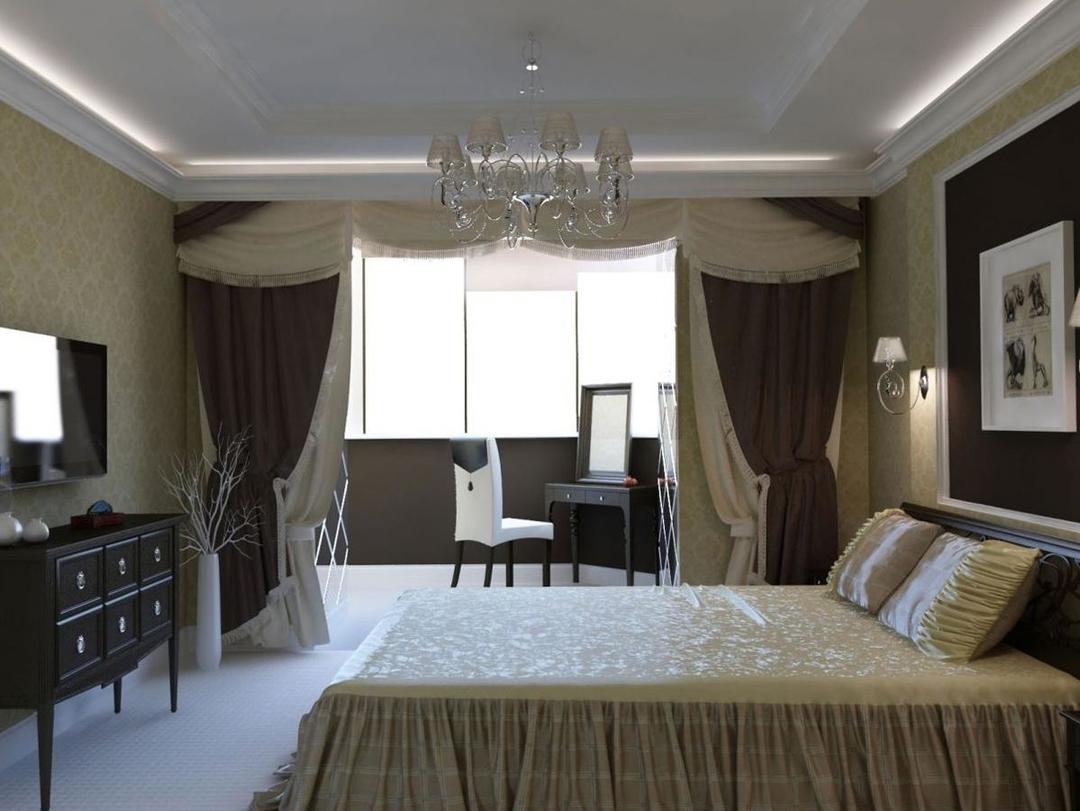
glazed balcony
Suitable only warm glazing. Without special skills such works can not be carried out independently, so it is best to use the services of companies offering repair turnkey. New windows may be made of wood or metal-plastic. You can insert windows in the old, leaving the bottom part of the wall or create a designer room with stained-glass glazing. The frameless design is better not to use.
The more cameras in the pane, the higher the heat saving and noise reduction. Installation is a standard scheme. First, make measurements, provide training parapet, eliminate the gap by using galvanized siding. Then establish a framework for the frames on the perimeter.
Installation scheme is one window units for small loggia, and for large long balcony. After installing insulated windows partition. At this point, it should be given special attention as heat retention - the most important point while increasing the main space of the room.
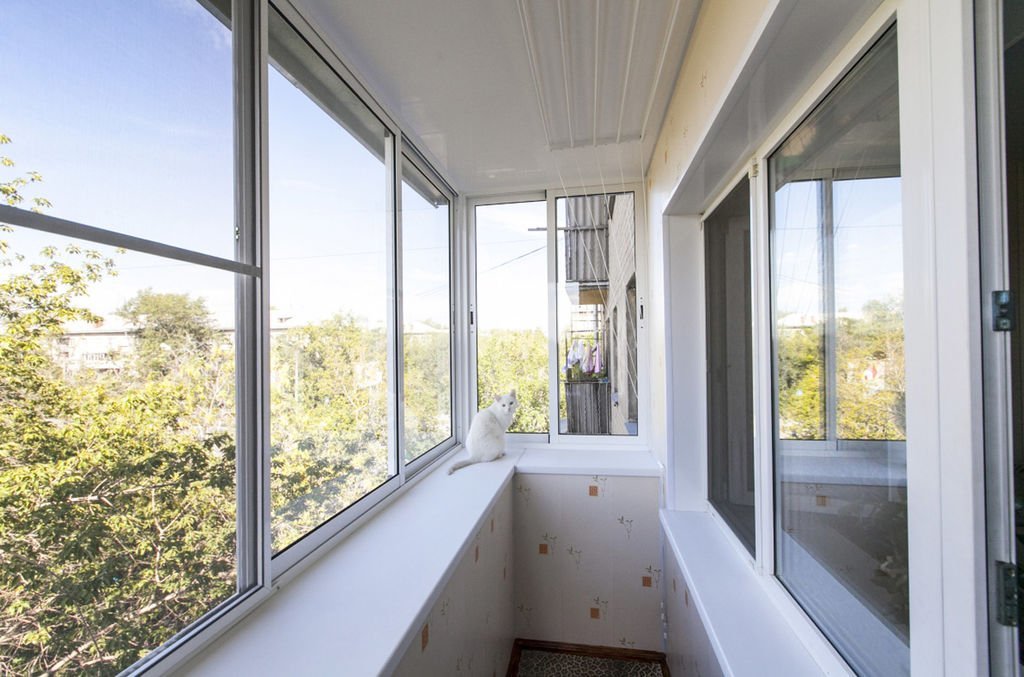
Warming of the balcony
Preparation warming to room involves cleaning the walls and floor of the old finish, caulking processing antiseptic surfaces. Insulation is best done with a light expanded clay binders. The next layer is placed an electric heating system.
For thermal insulation of the walls and the floor is better to use lightweight materials with a minimal amount. High thermal insulation and low thermal conductivity have: rockwool, penoplex, polystyrene, polystyrene. Materials provide excellent waterproofing will protect the walls and floor of the influence of steam.
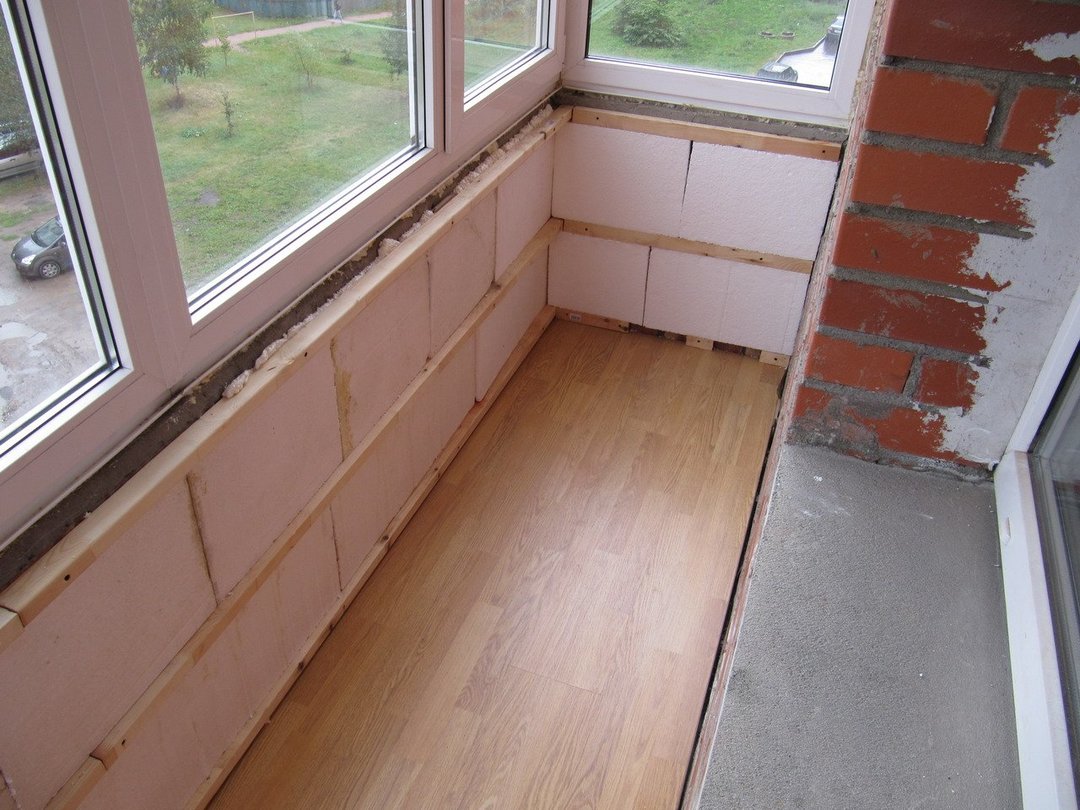
the opening and analysis of the alignment of the floor
Dismantling of the opening - a difficult dusty work. Before proceeding to the destruction of the partition should be drawn from the room furniture, built-in items cover with foil and secure with tape. Begin the analysis with the removal of the doors. It is necessary to raise and remove the hinges. The windows of release window, then pull grooves of a frame. If they are securely fastened, they need to pre-cut it with a hacksaw.
See also:The design of the small balcony 75 photos of the interior of examples
Often under the windowsill is a radiator. Its spun from a wiring separated from the riser pipe. You can just put the battery in the new place or postpone installation until the completion of the unification of the balcony with the room.
Before proceeding to the destruction of the window sill, it is necessary to determine its composition. If it is built of brick, its break with a sledgehammer. Destroy concrete structure using the perforator or grinder. First make recesses and incisions, then hammer knock.
Not every redevelopment project involves the removal of the threshold for floor leveling. In some brick, monolithic homes threshold is not part of the wall. His break with a hammer or a hammer. The panel houses the threshold is not removed. The only way floor leveling - raising its level on the balcony and in the room.
To quickly and easily broken brick threshold, the hammer blows are applied exactly in the joints of the elements. So they will not crumble and scatter around the room.
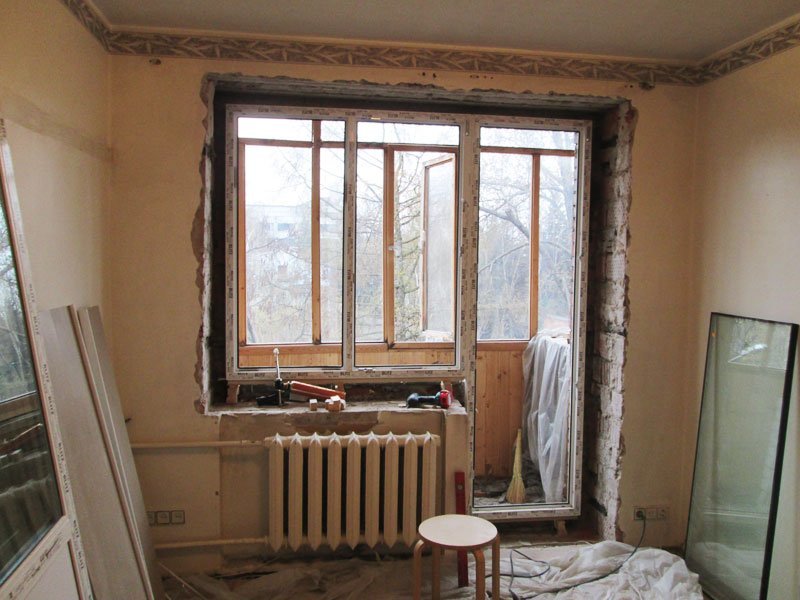
Where to put the battery
Heat losses on the balcony or loggia obviously higher than that in the living room. Due to the low density of the walls and the large window opening, this area is in need of heating is much more than others.
Place on the balcony of the battery, you should not, because the increase in the number of radiators in the apartment tenants will receive a larger amount of heat than they should. It can harm the neighbors below, the intensity of the work of their radiators significantly reduced. The only option for the battery - the transfer to the adjacent wall.

Ideas and options for a joint space zoning
Organization of the transition out of the room to the balcony may be carried out in several ways. Suitable option is chosen on the basis of the characteristics of the premises and the technical possibilities. If the balcony is a continuation of the room, the opening can be arranged in the form of an arch. Zoning can be done with textiles, sliding doors, folding curtains. Repair in the panel house presupposes the existence of a window sill in the same place. Inconvenient element maximally deepened, give him the appearance of a table, bar. For each room, which decided to combine with a balcony, there are a lot of ideas design and zoning.

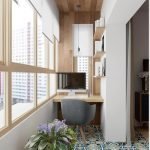

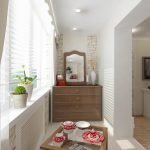
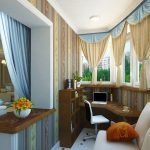

Lounge balcony
The most popular version of the redevelopment. Balcony often leads from the hall, so the decision to increase the space in this way is completely justified. There are many design options opening. To two rooms looked as a whole, must be correctly positioned light sources, select appropriate textiles on the windows.
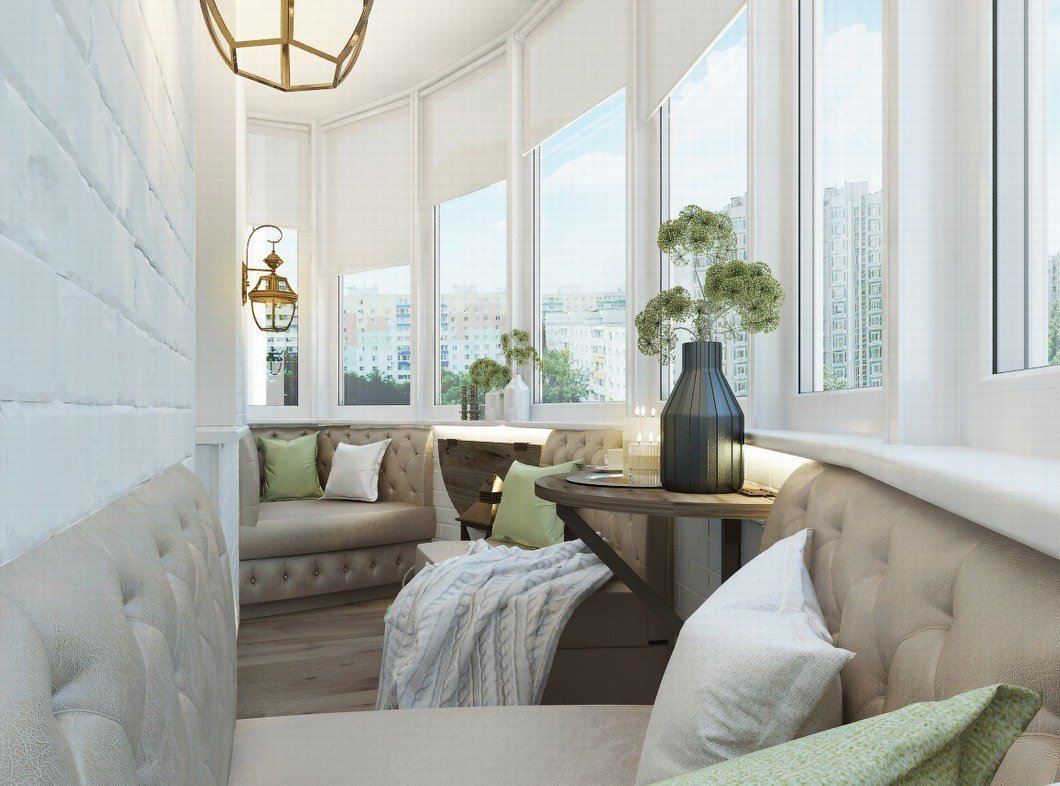
Catching opening can mask decor. It can be easy sliding curtains, paper folding screen. The furnishings are not better placed in the opening. It should be free, always available for a pass.
The side parts and the partitions are often shaped in the form of columns. Designate additional recreation area will help the stacked ceiling. The plot is next to the window in the living room make this lounge area, an office, a mini-greenhouse.
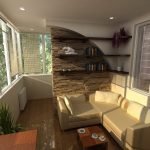



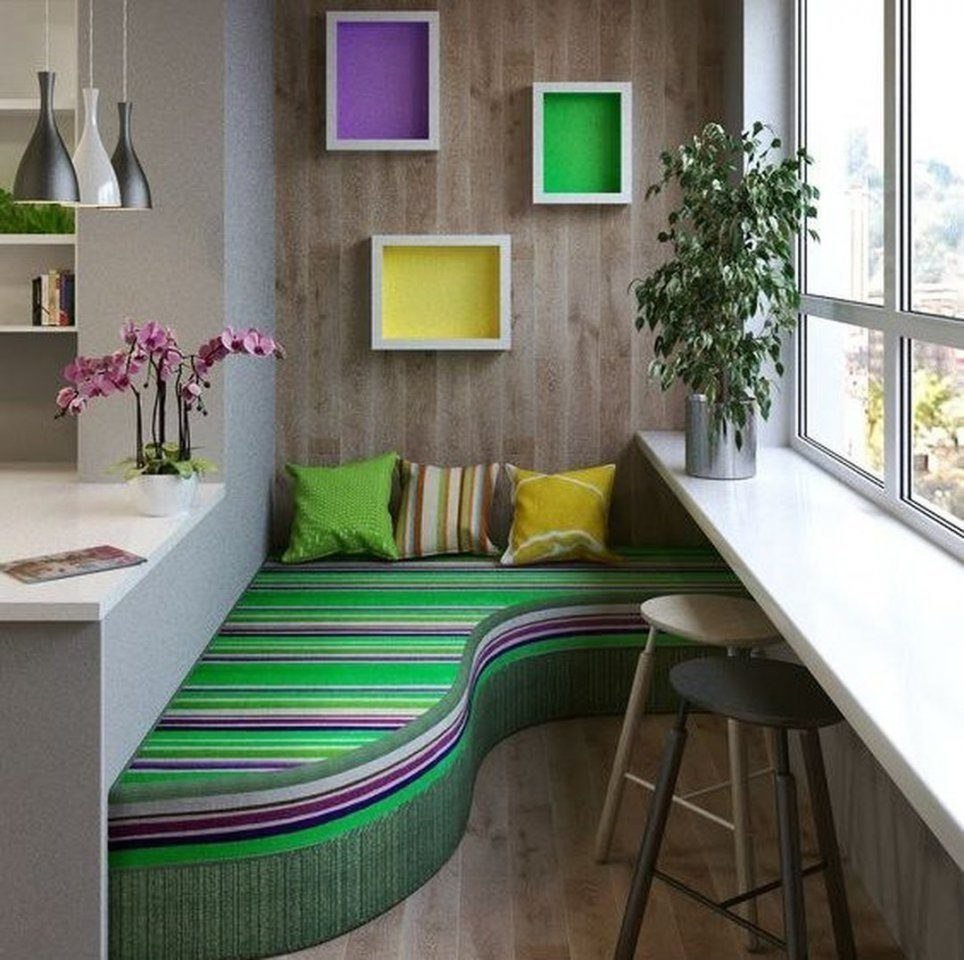
Kitchen balcony
Merge balcony kitchen in several ways. The idea and design of redevelopment will depend on the configuration of the kitchen facilities, and areas such as balconies, desired functional load and other factors. Connect the kitchen with a balcony can be as follows:
- Completely. This method allows you to make the most of the added space. Between the kitchen and the balcony wall is completely demolished, the floor level difference is corrected alignment or installation steps. An opening can be made in the form of an arch, the side columns. Fully integrated kitchen has an unusual layout, it becomes lighter.
- Partially. The most commonly used concept of space zoning. Wall and sill remain in place. Only clean the window and balcony door. Such a method involves combining no major insulation loge.
- Without registration. Budget option allows you to join a cozy dining area in the open air without any costly redesign. The illusion of a common space will create a sliding door instead of the usual construction of the balcony, panoramic windows.
See also:Design of modern room with a balcony 50 photos United interiors
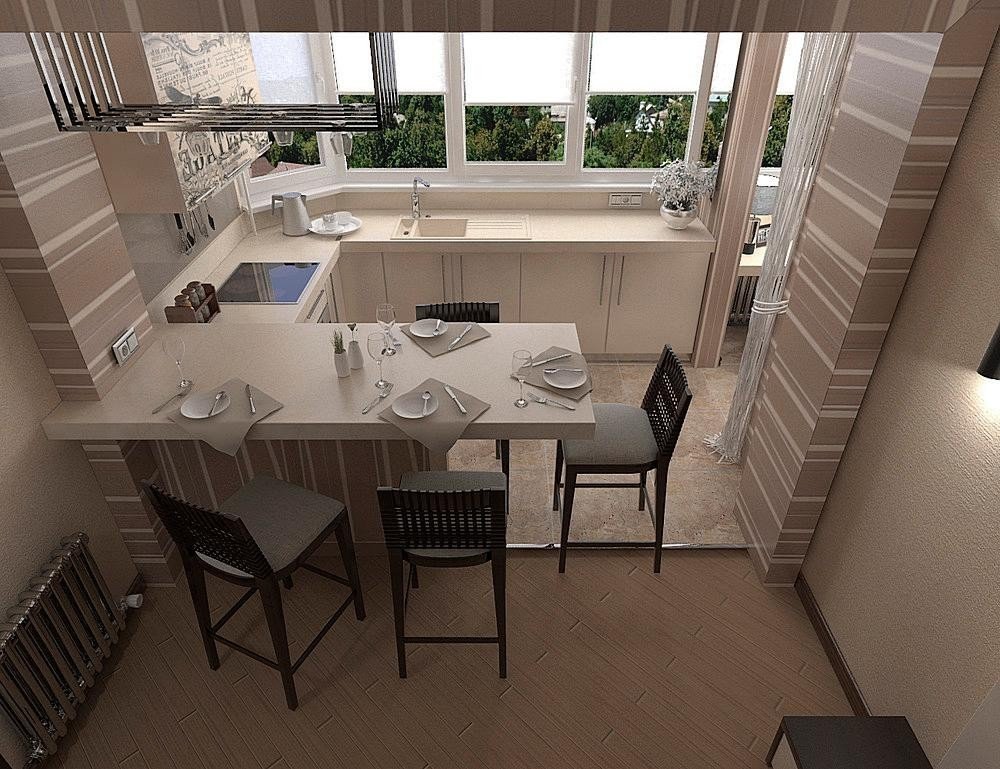
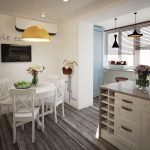
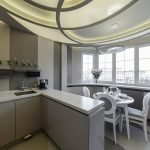
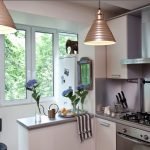
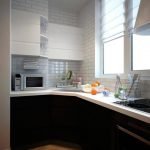

Bedroom, balcony
To carry out design combined bedroom with a balcony, there are many ideas. The space in the room for sleep and rest can be arranged as two independent spaces, with different finishes, stylistic direction. The added space can be used to accommodate a wardrobe, cabinet arrangement.
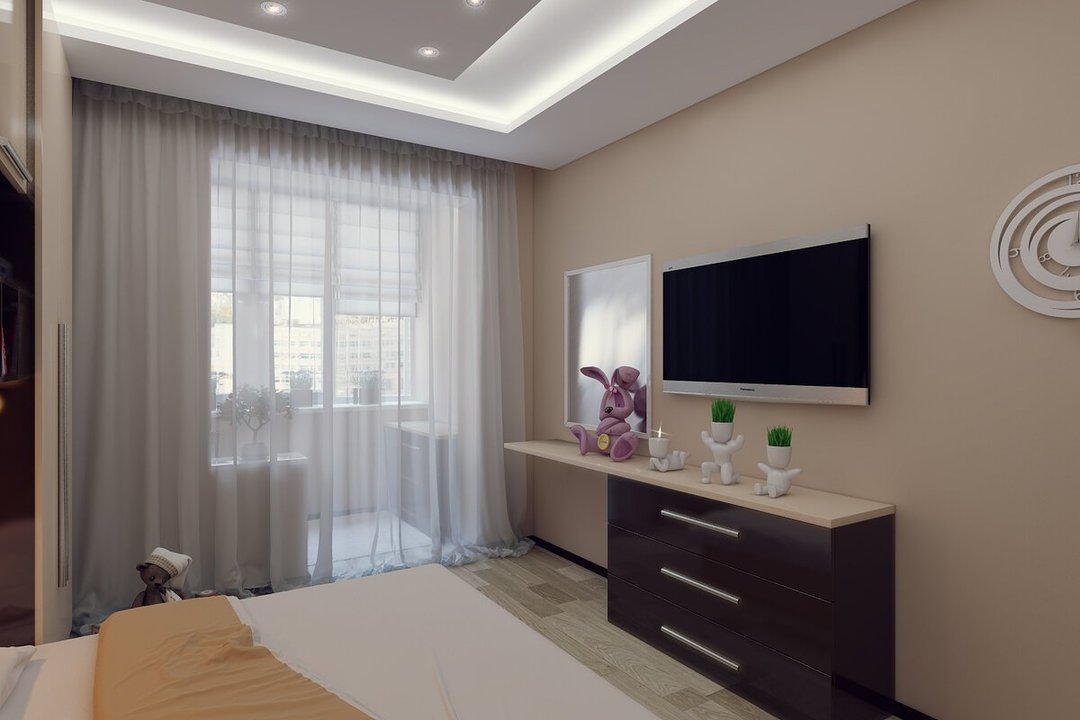
If the merger is a bedroom with a balcony occurs to increase the space, it is necessary to draw up a room in the same style. The window sill is removed completely, making a single floor.


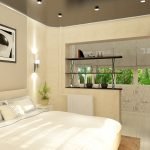


Children-balcony
Combining the two spaces will increase in the nursery area for games, toys, storage of personal belongings. In the selection area you can put a desk, bookcase with books, do sports area, arrange a holiday destination or point of observation of the stars.
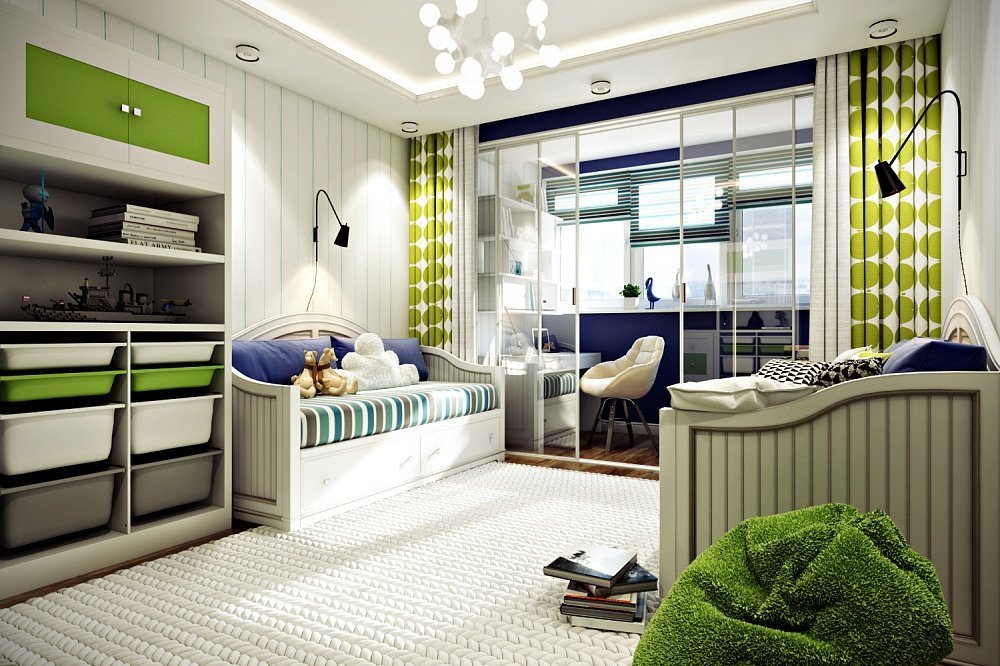
Putting the child's permanent residence must be well insulated. The presence of artificial light sources on the balcony necessarily. To demolish the entire opening with a window sill is not necessary. The remaining projection can be used as a table or a shelf of books.
For older children can be arranged on the balcony of the studio, library. The interior design is selected taking into account the interests, age and sex of the child. Finishing is carried out in a narrow band with a spreading effect, e.g., by means of vertical patterns.
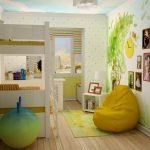


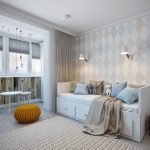

Finishing materials and colors
Decorating the walls carry out any material, depending on the style, the design space. Suitable paper, liquid wallpaper, decorative plaster, plastic panels. From long lining and other wooden elements should be abandoned. Because of the proximity to the window of the wooden parts will crack and crack. In the hall, the bedroom balcony attached can be identified with the help of an expensive stone finishes.
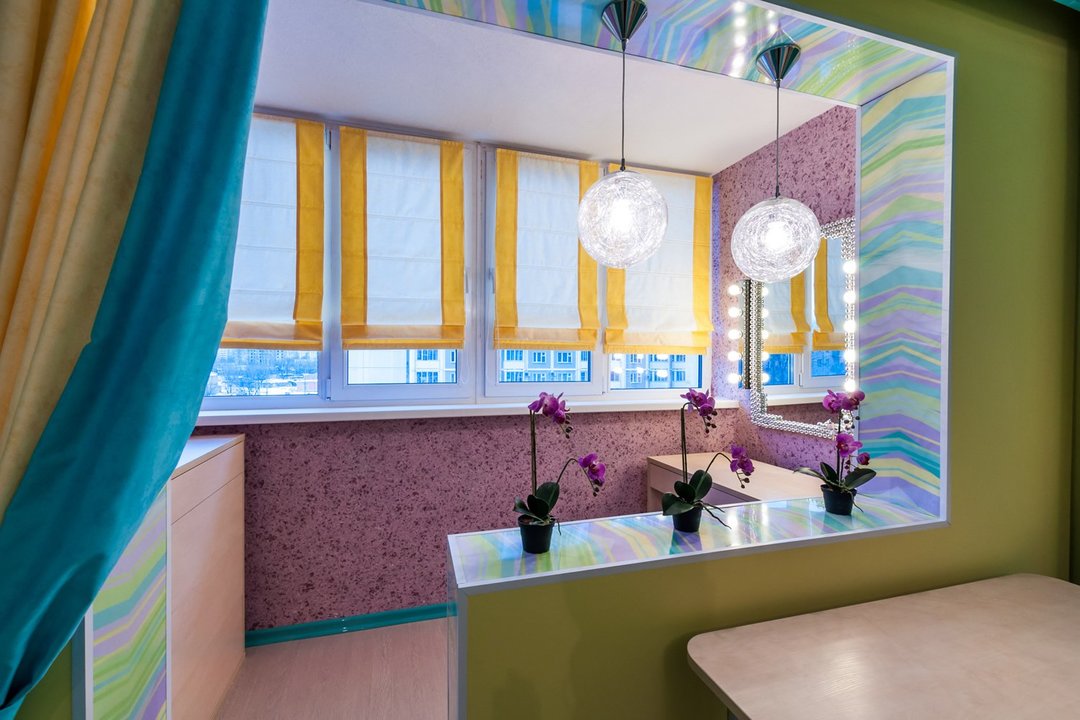
As used linoleum flooring, tiles, laminate. Zoning fit carpets, stairs. ceiling trim depends on the type of joining the balcony. If it is a complete alignment, it is made the same as that in the main room. The ceiling in the closed separated columns, window sill options decorate plastic panels, decorative plaster, paint.
The colors of finishing materials floor, ceiling, walls should be in harmony with each other and with the main voice in the living room. Accent can be stone inserts, paintings, pots of fresh flowers. The combination of colors chosen by the owners of apartment, at its discretion.



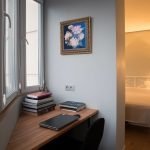

Lighting features combined rooms
Selected type lamps, their quantity, based on the location and layout of the room assignments. If the balcony and main room divided, in a residential area set chandelier, mounted spotlights on the secondary site. Office, workshop complemented by wall sconces, portable lamps. Spending combined light on the balcony must be subject to certain rules:
- Meals taken from the nearest junction box. Combine the wire, do not be twisting in switches;
- The socket may be in the 15 centimeters from the floor, but no closer;
- The cross section of the internal conductor must be less than 2 mm;
- Cables are routed above the ceiling or hidden in the wall.
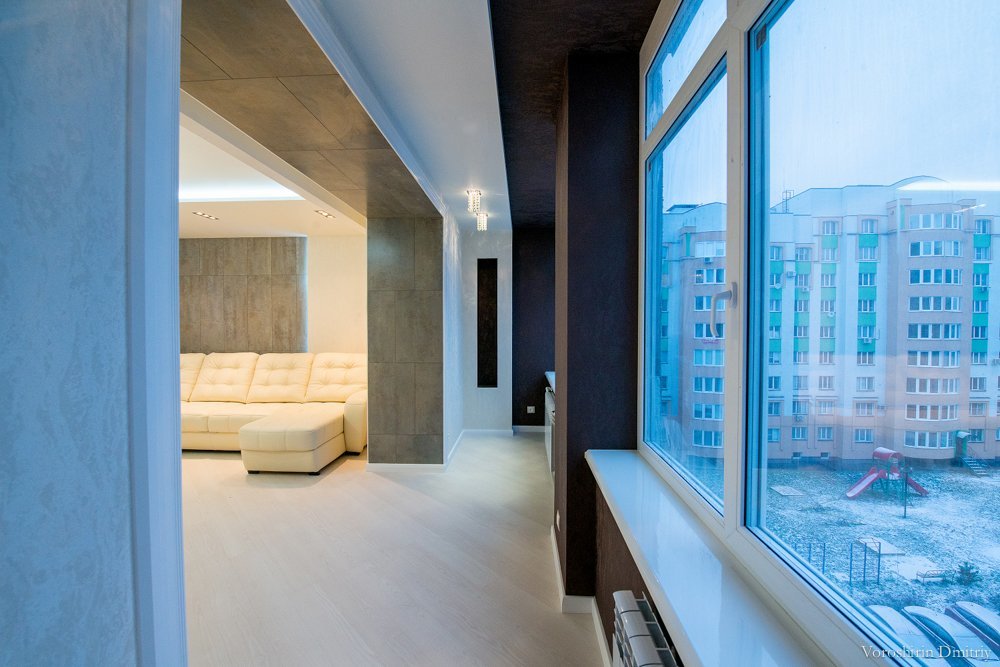
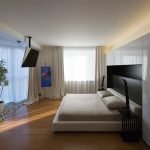

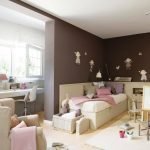


conclusion
Combining the balcony and the living room - common form of redevelopment. Demolition sill threshold not cheap, but the result will delight all households. If the room there is access to the loggia, and there are no restrictions on carrying out repairs, we must not hesitate to create additional space. That the merger would not bring problems later, the work should be carried out lawfully, strictly following building codes.



