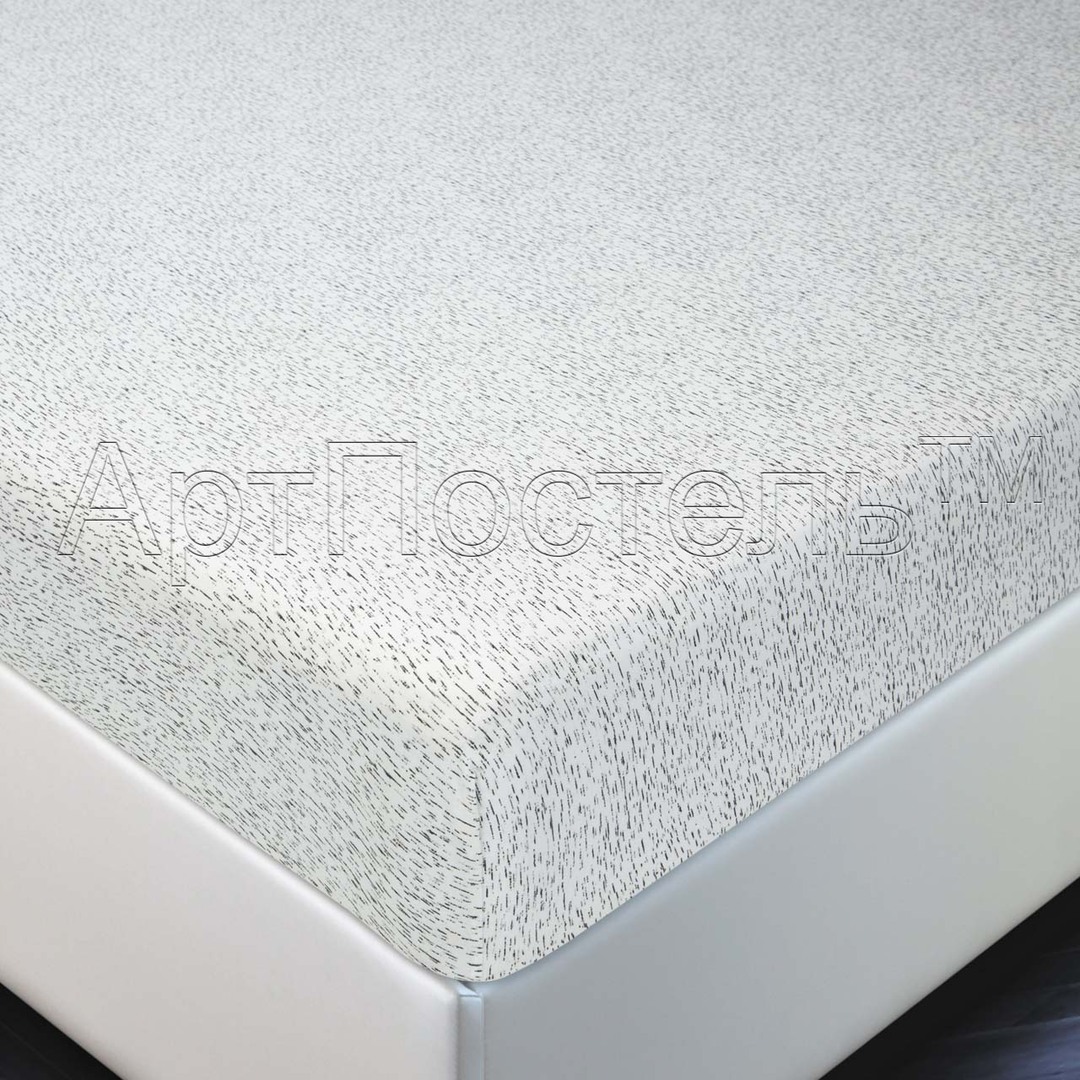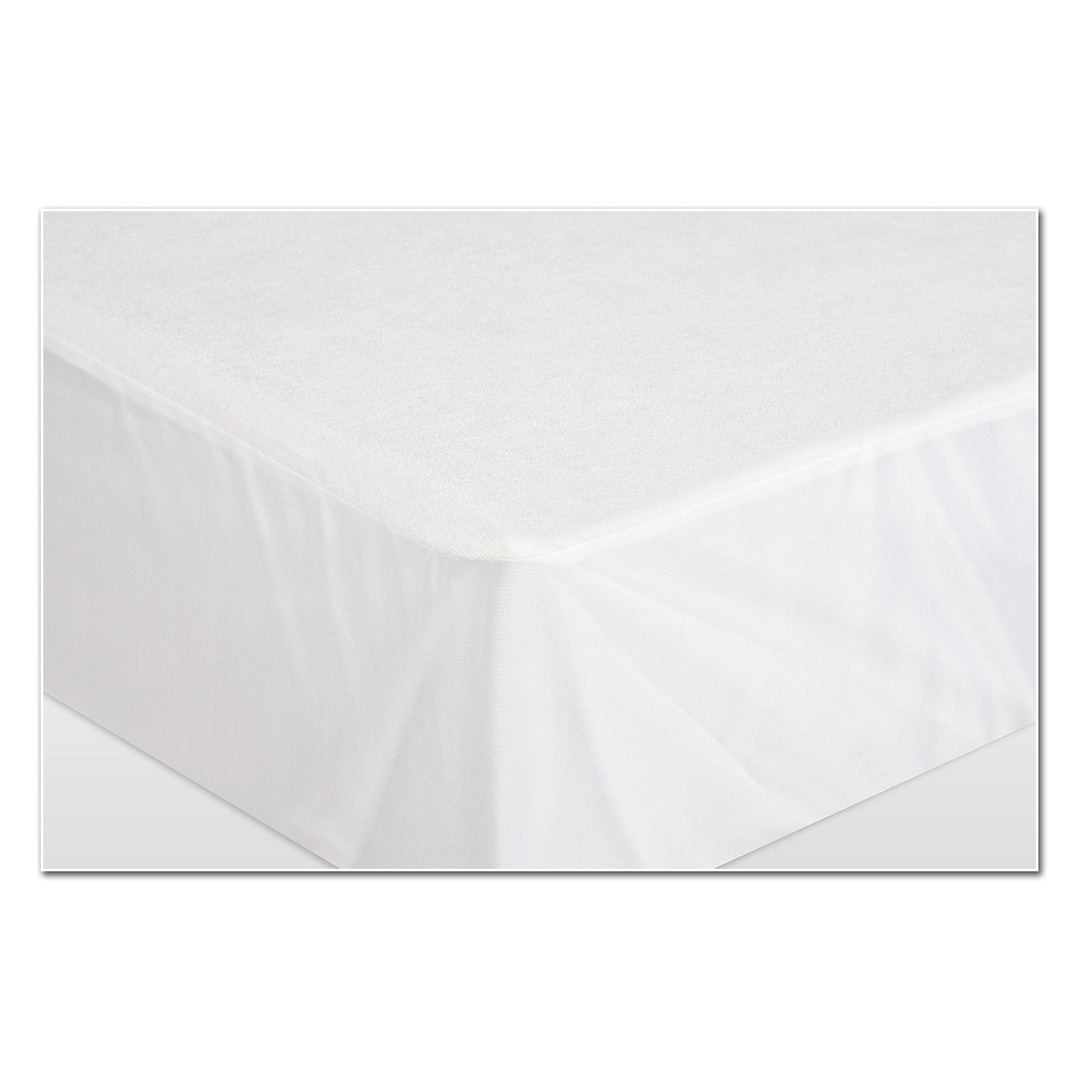Design Furniture is a complex process. On the accuracy of the work depends on the functionality of the interior. The final result is affected by many factors. When designing the furniture takes into account individual preferences, tastes. You can do it all yourself. For convenience, there is a lot of useful programs and assistants. It is important at an early stage to carefully consider each element of the future construction.

Formation of individual projects allows each person to become the owner of a unique and original set of furniture
Content
- 1 Advantages of the design with their own hands
- 2 That it is necessary to consider when designing furniture
- 3 Stages of the design of furniture
-
4 Overview of software assistants in the production of furniture
- 4.1 Pro100 is simple and clear
- 4.2 Woody program for furniture design
- 4.3 Astra Furniture Designer
- 4.4 Program T-flex furniture
- 5 Other methods of furniture designing
- 6 Video: modern kitchen design
Advantages of the design with their own hands

Projects may be typical or individual
Carrying case furniture design was based on a calculation circuits embodiment and drawings. This will help ensure reliable and quality products. There are typical and individual projects. The first are characterized by simplicity of performance, availability. Individual projects adapt to the particular style. Special programs are used to create. This makes it possible to embody the unique, complex models. In such work, there are many advantages.
- The product will correspond exactly to the dimensions of the room and a particular place reserved for him.
- Device and appearance are unique, original, one of a kind.
- Style attention to detail, perfect for the general design of the room.
- You can use a variety of materials, texture.
- With the ability to implement any ideas and ideas, you get exactly the desired model. It will fully meet your requirements.
When designing furniture with his own hands, be ready for the big time expenses. Work laborious, long and require total immersion, attention. Implement created project can be difficult because of individual circumstances.
Before the start of product development it is important to get some skills, including the ability to make the scheme, do the drawings. This will help avoid mistakes when implementing complex desired.

To create a unique design furniture designs, it is necessary to know how to make their drawings
That it is necessary to consider when designing furniture

When creating conceptual design and calculations of materials it is necessary to have accurate measurements of the room
Engaged in the design of furniture, it is recommended to take into account several important features.
- The width of the door. Creating products that are equipped with these elements should be taken into account the ratio of the size. Boxes should not be wider than the door opens. Or promote them will be difficult.
- Designs with a maximum of 3 doors open on one compartment. This facilitates ingress. If the doors 4, 2 compartments will. The amount of both elements should be the same.
- In some models, there are dead zones - areas that are inaccessible to host mailboxes. In this zone is located the edge of the door. It is recommended to consider working on the project, as well as the availability of guides.
- Shelves are longer than 50 cm can bend. This can be avoided by setting the rack underneath.
- In the design of furniture it is recommended to put the partition under the whole cover.
- All doors must be the same width that will ensure maximum openness of the opening.
- Each is equipped with a lockable sliding design. This will avoid arbitrary opening and closing doors, and ease of use.
Stages of the design of furniture

We think through the project and determine what kind of furniture will be created

Specifies the size, dimensions and materials
Creating a project takes place in several stages. All of them are reflected in the table.
| stages | Description |
| Preliminary | Decide on the desired outcome. What you want to get the product dimensions, components, how it will look. Consider the size of the place, where to place the structure. |
| Sketching | We calculate the parameters. Drawn desired pattern for easy visual representation of the project. Consider the assignment to create furniture, desired functionality. Depends on this content, the number of parts. It is important to think about and draw each design element. |
| Technical project | Implement it using a special program. You must specify the parameters and fines, including the type, tone furniture. It is recommended to learn a few lessons video to simplify the work in the program. This can save time and achieve quality results. |

Create a sketch so that the blueprints were clear for future collectors of furniture

Make a technical project, check the errors, we make adjustments, prepare all the necessary project documentation
Overview of software assistants in the production of furniture

Drawing and furniture design in a special program
Previously, technical project embodied in the paper. It took a lot of time, effort, and risk making mistakes increased. Now there are special computer programs, greatly facilitate the process of designing the furniture. It should only take a short training course with the help of video lessons to master the basic skills. There are different programs, each of which has a number of advantages and disadvantages.
Pro100 is simple and clear

PRO100 - a standalone program for the design of furniture and arranging interiors
Visual program that allows you to create projects and designs of interiors in general. It has a volume rendering image, so perfect for translating design ideas. You can arrange the items in a specific, desired design of the room. It is possible to review items in all angles, put on the size of the projection.

The app is suitable for beginners who want to get effective results as soon as possible
It has a simple interface. Convenient to use, avoiding wasting time on special education. Availability of supporting tools required to create a product and successfully fit into the interior. The picture is of high quality, the presence of additional features, including transparency, shadow, lighting level, as much as possible closer to the desired result.

An example of the development of kitchen furniture Project PRO 100 program
You can quickly calculate the estimated cost of the furniture. You must specify the approximate price of the materials used.
The program is paid. There is a free demo version, limited period of use and range of features.

Design of cabinet under the sink in the PRO 100 program
Woody program for furniture design

Woody is a professional version of the program for designers who are engaged in the manufacture of furniture
It focused more on furniture, not the incarnation of the interior. A good option for beginners who are planning to do product design. Characterized by simple operation, clear the inexperienced user. Preparation of specifications is automated. It allows you to calculate the approximate cost of the required parts and materials. Drawing Drawing up automated, thus avoiding serious mistakes in the implementation of the project.

Design and drawing of the cabinet in Program Woody
A good library with ready-made models of different levels of base materials and accessories. You can take advantage of spatial modeling. Is a function of the output of each part separately. Complemented by diagrams layouts Wizard.

Woody interface program for the development of the furniture
The program is the epitome of simplicity and convenience. A significant disadvantage of it is the lack of technical support. Do not overlook the update, the new version. Because the contents obsolete. Many operating systems, there is no compatibility with the program.

Once the model acquire the final form, the system will automatically create all the necessary drawings, in which you can make furniture
Astra Furniture Designer

Astra Design Furniture - design program of furniture and interior design
Designed for business. It allows you to turn ideas for entire systems or individual items of furniture, save sketches, made to put the product in the interior with the help of, displaying a virtual three-dimensional image. It is an analogue of Pro100. Version with cheaper software, enhanced features. But the design has fewer features. Astra consists of several modules. Separately for drawings, visual placing the article, the manufacture of more complex embodiments of parts.

Astra Cutting - a program to optimize cutting of sheet materials and moldings
You can choose cost-cutting that affects the reduction of waste. Clamps are placed automatically, manually adjustment allowed. The function of a special audit helps ensure proper open and jointing elements. Astra is paid, but the demo version allows you to conveniently use the program. The difference versions is the inability to transfer data between the modules.

Furniture design in the constructor Astra
Note that when calculating the cost of the product is not taken fittings. Ready-made options quite a bit. You are prompted for details, making it difficult to work in the preparatory phase.
Program T-flex furniture

T-FLEX Furniture - a dedicated solution for three-dimensional design of furniture of any complexity
It allows you to design constructions of any complexity. It is divided into different types of work. One of them allows you to work with the customer, creating a room design and the product itself. The second type is based on the designer furniture, embodying the individual requirements of the order.

The editors of "designer" is intended for the design of furniture for individual projects

The system has no restrictions on the complexity posed by geometry and logic rebuild models
Other methods of furniture designing
Every day the furniture design more demanding. New technologies make it possible to visualize the desired object detail to think about every centimeter to simplify the process of building a graph, diagram. This has a positive effect on the quality of furniture, reducing the likelihood of admission of serious errors. To make the project possible with their own hands, depicting on paper. Or take advantage of electronic assistants. In the market there are many programs to achieve the objectives of creating structures of any complexity. In these methods have pros and cons.

With the help of computer programs can make a correct and accurate drawing sketch of future furniture
Self-image of the subject on paper is considered to be accessible method. But it is quite out of date. Characterized by painstaking. Will have to spend a lot of time to produce the desired type of construction. It is likely to make a mistake. So must be the development of skills and the creation of circuits, an accurate calculation. Different methods are available.

Independent creation of the design project of kitchen units without an electronic version
The electronic version of the project development offers the convenience, the ability to accurately carry out the calculations. Additional features allow you to minimize the possibility of admitting mistakes. Products receive high-quality and reliable. To use the program must learn the basics of such work. However, most electronic methods are paid.
Independent creation of product designs to create a model that fits perfectly in the allotted place for it. Important for small spaces, where useful need every meter. The work requires a certain knowledge and skills base. It is recommended to carefully prepare for the creation of the project.


