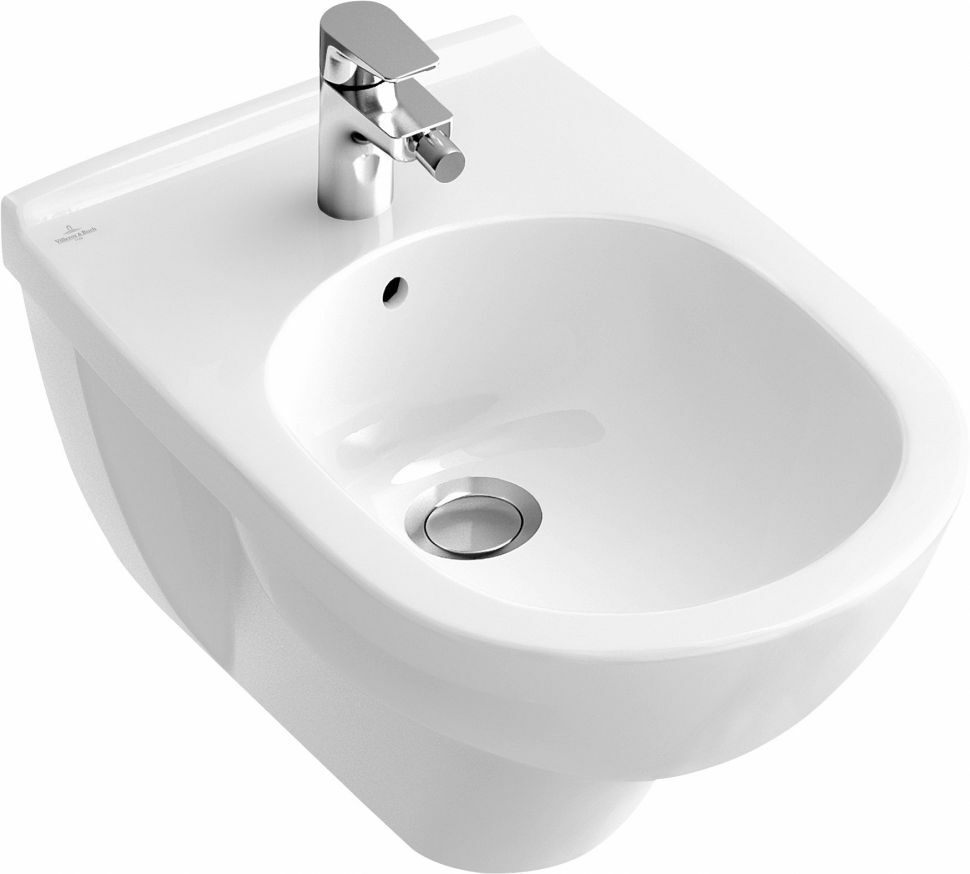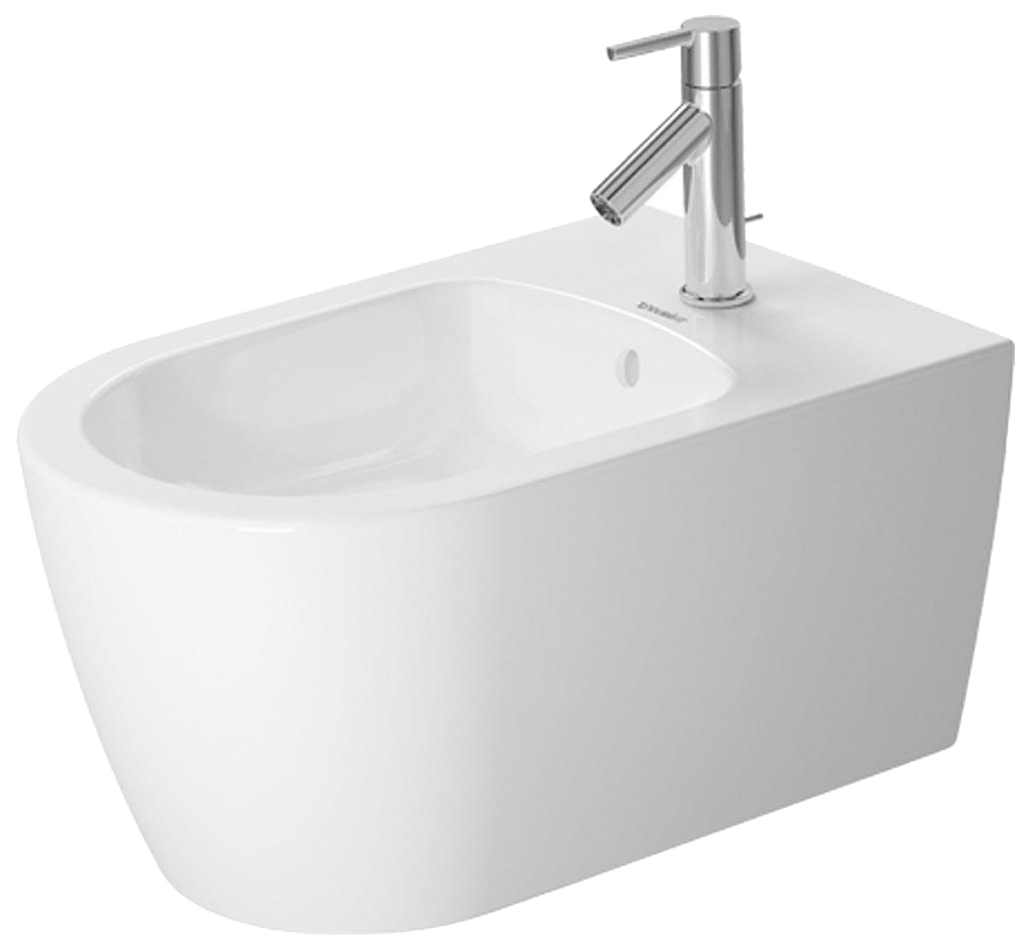After a week of work being in the city, so you want to go out of town and have a rest from the daily bustle. Enjoy your space, going into the house to ignite the logs in their fireplace, and relax in the comfort of home.
And who does not have a fireplace, but there is a great desire to build it, you should pay attention to the information, "How to Build a corner fireplace with his hands", as set out in this article.
The most popular option - small corner fireplace. It can be constructed even in a small room, an area of not less than 11 m2. This construct can build even a young professional.

Corner fireplace and its advantages
Due to the small volume of the fireplace - it significantly saves valuable floor space. You can install not only in large spaces such as the hall, but also in the bedroom.
It should be remembered that for the wood-burning fireplace requires a constant supply of oxygen.
Corner fireplace has two abutment walls, it is advantageous in that it can heat a room at the same time 3.
Corner fireplace stove is of interest for its elegant form, perfectly complements its splendor your favorite interior.

Basic elements of the corner fireplaces
Fireplace table - stage construction of the fireplace in refractory material. On his desk is the lower, the combustion space.
Ash pit - the oxygen supply channel for better traction in the furnace.
Luggage ash - the recess which contains ash after combustion of firewood.
Grille grate - located at the bottom of the furnace, where the stacked logs for kindling fire.
Lower Furnace Playground - podtoplivnik lower firebox, the implementation of which is necessarily of a refractory material.
The furnace - a niche, built of firebrick, which burn wood
Chimney - a pipe, through which the smoke comes out.
The smoke damper or valve is designed to adjust the thrust of burning fire hearth.
Deflector - nozzle at the top of the tube protects from rain ingress and improves traction.
The main tool for masonry fireplace
For construction work you will need:
- Saw for sawing boards;
- trough for solution;
- container for soaking the bricks;
- Plastic buckets of water;
- sieve, sieved sand and clay;
- brush for masonry joints;
- trowel for bricklaying;
- plummet and building level;
- set to mark (a ruler, tape measure, pencil).
- construction scaffold desirable green color, its easier to see the master;
- kirochka, and a rubber mallet;
Builders of internal work is recommended, during the construction of the corner fireplace is desirable to move the furniture away from the place where they will be carried out construction work.
Preparatory work
Corner fireplace build with their own hands the power of the master of his house. You need to carefully examine the scheme poryadovok carefully and without haste to erect a corner fireplace step by step.
Stepwise poryadovkoy putting some fireplaces allow to focus on the process and avoid mistakes during the construction of the fireplace.
Preparation of the solution
For bricklaying can buy ready-mix in bags or do it by hand.
Preparation for laying the bricks of the solution is as follows:
The first thing to find the clay. If you will have the opportunity to buy a blue or blue clay, then consider - you're in luck, because it is the best material among all the varieties of clay. They exhibit the desired fat content and are best suited for the construction of fireplaces and stoves.
Clay is poured for 48 hours and allowed to brew. At the end of the desired time, the resulting mass is rubbed his hands through a strainer to remove debris and large stones, and knead undissolved lumps. Stir it until smooth.
Good increases the chances of purified clay bricks laid on a thin layer of solution.
The next step you need to buy the sand, preferably a river, but if that is not, you can do the usual career.
Before proceeding with the laying, it is necessary to determine a suitable composition of the clay solution. To this end, the sand is mixed before use. The fat content of clay depends on how much you need to pour the sand.
We professionally Pechnikov there's a way to check the fat content of the solution:
Of clay mass roll out a small ball the size of a tennis ball. Its placed between planks and slowly squeeze, while watching the action lump of clay.
- If the ball falls apart then, it says that in him a lot of sandAnd when compressed to half, and the cracks yet, then sand is not enough.
- The best combination is a ratio of sand and clay lump when under compression to 1/3 the diameter of cracks on the ball.
It is desirable to make the clutch, the above solution, since the implementation of these rules, you will reach the tightness and strength of joints.
Corner fireplace with his hands, step by step guide
Before proceeding to the masonry, bricks soaked in water for a few minutes.
Such a process is required before use, they are gaining a water and less moisture will be taken from the solution. Design after drying becomes solid and strong.
Skilled craftsmen recommend:
- Print copies of the main drawing for verification stages of the construction of the chimney.
- After performing the stacked rows, on the drawing up, you can highlight or strike out, the work performed.
This method will not stray from the account and save your time.
Brickwork corner fireplace
Before the construction of the heating structure on the foundation you need to put two layers of roofing material.
The next step, it is necessary to draw a roofing felt base circuit fireplace to put on the first row lines.
Before bricks laid on a solution, it is desirable first to dry lay, without mortar. Such action will allow you to see the structure in volume and realize it takes whole, halves and quarters of a brick.
Further it is necessary to prepare a wire diameter of 3 mm. Her placed every three rows, such action you will create a stable and robust construction.
Each row is stacked on the solution and monitoring the quality evenness of joints between bricks masonry. It is desirable to maintain the thickness of the seams between them are not more than 5 - 10 mm.
Periodically:
- check with the drawing, watching poryadovkoy bricks;
- spirit level to check the horizontal and vertical planes.


Look carefully at the photo corner building of the fire and follow each row in accordance with this scheme.
Chimney fireplace the same as in a conventional oven.
From the second row spread sidewalls forming podkaminnuyu niche therein fold up and are dried wood.
Reliable support for the upper corners of the rows of bricks are made of metal. The bricks, which were toward the outer edge, saw through special grooves under the metal corner that you choose yourself. Corner length selected in accordance with the parameters indicated in the drawing the width of the fireplace.
Laying of the third row is similar to the previous series, but there is a small difference: on steel corner put a sheet of metal having a thickness of three to six millimeters, or 4 can be independently weld metal angle = 900 and 60 mm wide.
Camera for firewood is covered with bricks of the fourth row.
Fifth spread near the bottom of the firebox. In this space are formed due to fire, high temperatures. Therefore, it is constructed from refractory bricks.
Master, before the erection of 6,7,8 and 9 rows suspends poryadovuyu Bricklaying and switches his attention to drawing. On it shows how much is included in the lining of firebrick.
Erecting a brick wall, the so-called "well", positioning it, not as usual, but horizontally - on the edge.
The wall is laid back like an ordinary masonry, only shifted by ¼ of the front, so it is obtained is tilted. Due to this inclination in the room will retain more heat. Fulfilling these series, created the basis for the "chimney tooth."
When designing the fireplace must be provided, narrowing in the upper part of the firebox, followed by a dramatic increase with a smooth transition in the flue space.
The tenth and eleventh rows spread as indicated in the figure, continues to build the basis of the fireplace of the furnace.
Niche overlaps the furnace 12 side. To put on the outer edge of the bricks needed to put Area 900 length 60 cm, orienting it shelves inside.
Spread the combustion box in the 13th and 14th ranks. To this end, the red bricks and refractory rib pairs are placed, not connected to each other, and bandaged them. In the high temperature zone is firebricks.
Sloping wall and "tooth smoke" spread, finishing fifteenth close
Rows 16 and 17 pushing outward, creating shelf fireplace ( "chimney tooth").
Spread 18 series and complete the interior fireplace niche.
19 next narrow masonry brick and reduce the flue section, building a smoke box.
From 21 th to 24 th series of smoke spread channel.
Transition section flue gas are increasing, putting the 25th row, this part is called the "neck". Soon you will need to install the stove valve. Her mount after 27 series.
Followed by "Otter" and jib tip ends of the pipe structure.
Thus, the masonry is carried out, taking into account the recommendations of the furnace and the subtleties of art.
Setting a corner fireplace in your home or at the cottage, your room is transformed. And the fire will fill its radiance all the space around, awakening in you joy and peace.
Your physical and financial investments will be justified in the first evening after the end of construction. You will be able to drink hot tea, listening to the crackling fire in the firewood and enjoying the warmth from his hearth.



