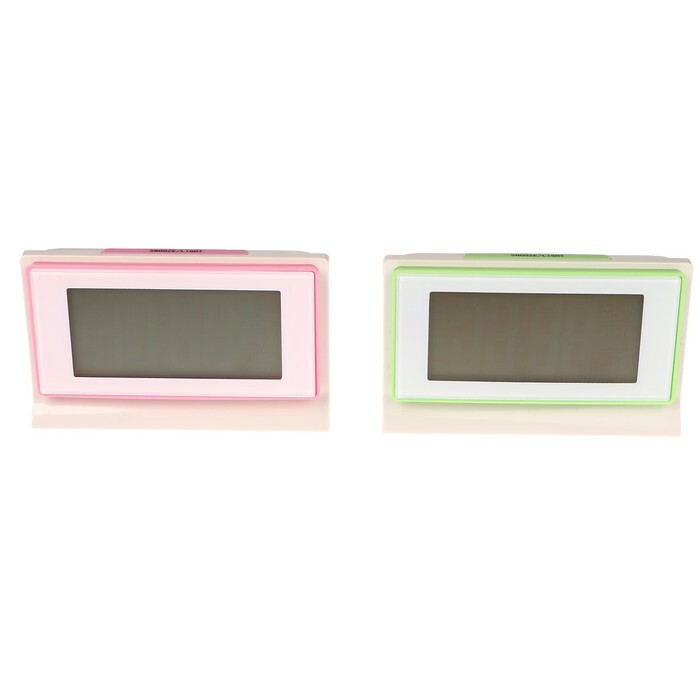Man gets pleasure from the contemplation of fire from ancient times. By learning to build a house, he makes in his joy fire housing in the form of the hearth. Near the fire relax and bask on it cook, and spend a fascinating conversation with your family and friends. In our times, a fireplace is the likeness of a natural fire.
In this article we will look at independent production foundation for a fireplace, as well as many other interesting questions related to the preparation for the construction of the base.

accident prevention
First of all, you must choose a suitable place which meets the conditions of fire safety.
Fireplace is the source of an open fire and a small draft may result in fire embers. Therefore it is not recommended to place it in front of windows and doors.
There are a number of rules that should be followed:
It is forbidden to:
- Positioning fireplace flooring, since it usually has a large weight and can push the floor slab.
- Install a large fireplace in a small room of a wooden house, with a total area of less than 11 m2. It burns oxygen and dries the air, thereby damaging and deforming the home compound logs and planks.
Tools and materials
These basic tools and materials used for the construction work related to the foundation for the fireplace.
- concrete mixer;
- Roulette, cord;
- formwork;
- hammer, nails;
- Bulgarian;
- shovel;
- level;
- screwdriver, screws;
- Annealed binding wire (thickness 0.2-0.5mm);
- reinforcement section 14 mm.
construction technology
When choosing a foundation project under the fireplace, it is worth considering the following data:
- the mass of the fireplace, its dimensions;
- characteristics ground (soil type);
- excavation work.
Given that the fireplace has a large weight and large size, its foundation is poured, regardless of home base. The distance between the walls of the bases, i.e. clearance should be 50 mm. The gap is filled with a mixture of gravel and sand.
It is important to observe the technology as the foundation, each has its own specific weight and the time of shrinkage.
On clay soils foundation sags a little, and the deformation that leads to its destruction. Therefore, it is necessary to build a foundation on the sandy bottom, then the ground under the influence of gravity of the structure is sealed.
It is desirable that the basic foundation is below the freezing ground 20cm, as the winter months progress and possible swelling.
The foundation for lightweight fireplaces
For uniform distribution of load necessary to dig a pit with the ideal horizontal plane and the desired size.
When mixing concrete mixture must pass the following ratio: 1: 2: 3, 1 part cement where (m-500), 2 parts sand, 3 parts of crushed stone. The amount of water for filling mixture is filled up to the GM.
Ready-mixed concrete is poured on the bottom of the pit 15cm thick.
To this mixture is laid stone (river, sandstone hardwood or broken even old concrete). Broken brick use is undesirable, as it consists of clay, which is a brittle material for filling the foundation under the fireplace, can give a crack.
Above the stone is poured concrete mix.
For above-ground part of the foundation formwork set the desired size, its sides should be strictly vertical. Further continuing filling layers to the desired height, the base level is checked by level construction.

Explanation: The level of the floor (1) of masonry brick (2), the shut-off sealing layer (3) by laying screed from the solution (4) fraction (5), the pit (6).
Powerful reinforced concrete foundation for the fireplace
strong foundations are used for parking fireplaces. The technology of construction works as follows:
Weight large fireplace brick 1000 is about 4 tons. Under this fireplace should be poured reinforced concrete.
- Dug pit depth of 2 meters, 2 meters wide and 2 meters in height.
- Inside the pit going formwork board from 50 to 150 mm. Decking has a size and a half square bottoms, that is 1.5 meters wide, 1.5 meters deep and 1.5 meters high.
- formwork walls are set upright.
- The inner parts of the boards are trimmed square roofing material or film to a liquid mixture of concrete does not flow through the slits.
- Valves used with a section of 12 mm. For this foundation must be cut from the reinforcement rods 11 by 1.5 meters.
The next step is knitted mesh skeleton, is laid on the surface 6 pieces armatures, these rods laid crosswise pieces 5 above. Distance inner square is 30 centimeters.
Intersection valves associated special, burnt binding wire. To tie rebar wire, you need a special hook for tying rebar.
Such carcases will need 5 pieces, one grid frame fits into the hole on the bottom, and then placed under the frame of small stones up to 5 centimeters. This is to ensure that the valve is lifted above the ground and immersed in concrete.
Now you need to cut even more 8 of the reinforcement bars, they are hammered into the ground, at the corners and in the middle of the grid.
The following grid is put on these bars. The distance therebetween of 30 cm, the main bars of the mesh is bound binding wire.
Such frame cube must be inside the formwork, but not touching the boards. The distance between the boards and shuttering is equal to 5 cm.
Pouring concrete into the cubic desirable to vibrate special machine for gravel packing. If the presence of such is not available, then obstukivayut formwork hammer and using a piece of wood chippings seated.
Concrete formwork in the summer time is built in for 7 days.
Once removed the formwork, concrete cube sprinkled the ground and compacted.
Important! Remember that all concrete work is done at zero temperature (+100).

Consistently performing all stages of construction work, you provide a secure foundation for the future of the fireplace.



