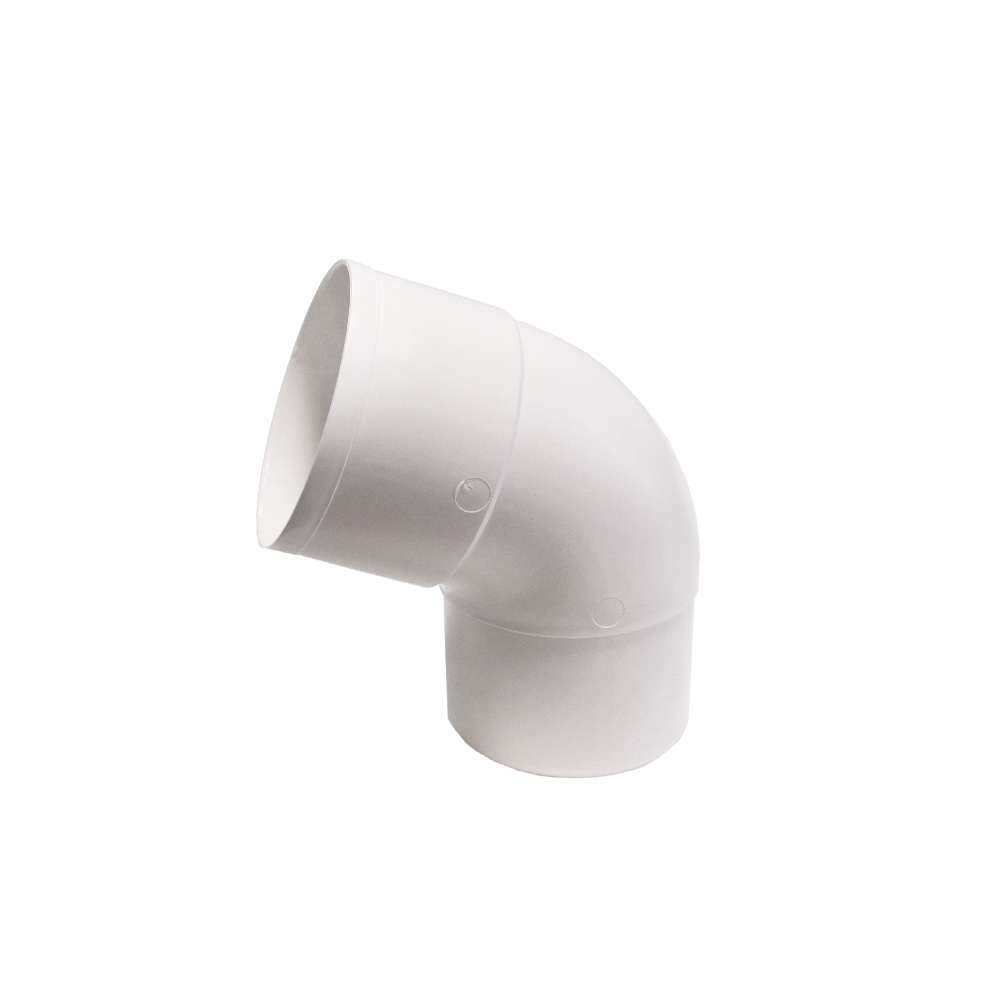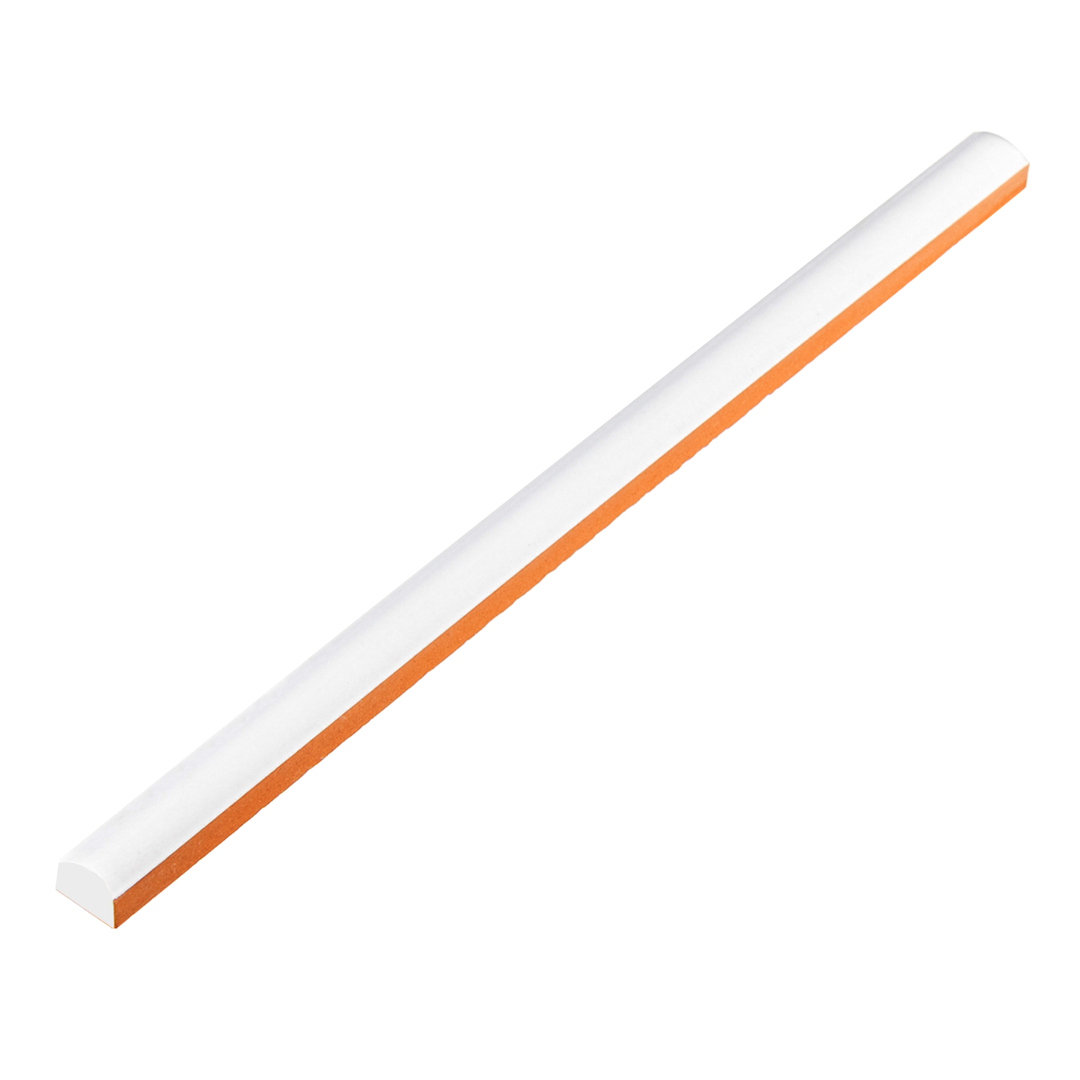Wooden house - a structure made of logs or lumber. The ceiling of the house is formed on the floor beams, which beams are a minimum cross-section of 100x100 mm. They are placed with their ends on the construction of the wall and bottom are filed ceiling trim. As with any newly built house, the attic floor is insulated necessarily. Therefore, the question as to insulate the ceiling in a wooden house, and relevant today.

It all depends on which side to carry out thermal insulation measures: from the bottom side of the room, on top of the part of the attic. Consider both versions separately.
insulation on top
This is the easiest option in terms of work.
- According to the joists (cross) are stacked and fastened to them any solid panel, sheet or board materials. Most often used for this purpose, unedged or edged boards (you can even b / y). The main task - to put them in such a way that between elements or were cracks and gaps, and there were at least a minimum size. Please note that the planks are joined only at the beams overlap.
- deck on top was covered with waterproofing material. You can use a roofing material, folded in half. Layout should be carried out in perpendicular directions. That is, one layer is laid along the attic, the second cross.
- It only remains to put a heater.
Choosing insulation material
For this option, you can use any insulation insulation present on the market today. Increasingly using slab model: polystyrene plates, mineral wool mats in. You can use a concrete block. Very popular now enjoys the polyurethane foam, which is applied to the surface of the thermally insulated as a foam. It is polymerized under the action of air, turning into a solid layer with high thermal characteristics.
By the way, the main characteristic that determines the insulation, thermal conductivity. The lower its value, the better, the smaller the thickness of material to be laid.
| insulation | Mineral wool | Expanded polystyrene | Polyurethane foam | expanded clay aggregate |
| Thermal conductivity, W / m K | 0,032-0,05 | 0,03-0,035 | 0,02 | 0,31 |
Technology insulation ceiling from above
It all depends on what kind of insulation to be used. If mineral wool or polystyrene plates (which is expensive), then on the basis of the prepared crate needs to be done. Just to the floor every 1 m nailed wooden slats section 50x50 mm.
The distance (1 m) is not selected as a simple. This width of the mat of mineral wool slabs and PP. After all, the main requirement for thermal insulation processes - create a layer without cracks and gaps, which during operation will become cold bridges. Therefore, the insulation should fit snugly to the elements of the crates. If one of the edges of the step structure between the rails is less than 1 m, the insulation is cut to the required width.

Main article - insulation penofolom.
By warming ceiling construction in a wooden house foam (polystyrene plates) and mineral wool must be treated with the heat-insulating layer thickness. Since the thermal conductivity of different materials, it is recommended that mineral wool stack thickness of 100 mm, the plate PP is not less than 50 mm. That is laid for polystyrene crate fit just right. For mineral wool it will be too small. Therefore, according to the established rails need to punch another one on top.
In mineral wool there is one drawback - it is a hygroscopic material, which absorbs moisture well. Therefore, the crate is pulled waterproofing membrane that will protect the insulation. stacking produce bands overlap with displacement 10-12 cm. Installation direction - across the packed bearing beams. And after the top boards stuffed, because walking on mineral wool - so, crush it, and reduce the strength and heat engineering quality. In this regard, the foam stronger, plus it does not absorb a moisture. But also it is not recommended to go, so you have to lay on top of the OSB or plywood sheets, you can board.

With regard to the expanded clay, it just dispersed on the surface of the deck, after having filled the last restrictive elements on the perimeter. This may be all the same rack, stacked vertically in three rows. Expanded clay layer thickness of 150 mm - is more than sufficient.
Polyurethane foam - the best of all of the above. But he has two drawbacks:
- He is worth much more than all other materials.
- For its application requires special equipment, consisting of two cylinders and compressor plus hose with a nozzle.

Before you insulate wooden ceiling with polyurethane foam, it is necessary to weigh the "pros" and "cons." Only add that the manufacturers are now offering mini setup. They include two cylinders, in which a heater components are already up- and under pressure, that is, the compressor is no longer needed. Equipment weighs 30 kg.
Polyurethane foam layer is applied to a small (within 2-3 cm). The air mass colloidal immediately hardens, it becomes solid. So on this warm floor in the attic you can walk without fear of damage. In this heat-insulating layer - a continuous coating without seams, gaps.

economical option
Ceiling insulation can save a little on the outside. To do this, on the lower edges of the load-bearing beams stuffed rough ceiling. Used edged boards, plywood sheets, OSB and fiberboard. If you look at the ceiling surface of the above, it will represent a design of large cells. They should fill insulation, pre-laying the waterproofing material.
In the photo below clearly shows how the beam is placed on the membrane, and how is the heater. That is, in a device no thermal insulation cake rack. This increases the loft space.

If the rough ceiling reduces the height of the lower room, in a different way, you can collect it. To do this, the lower edges of the support beams (along) fixed battens. They are called cranial. all of the same board, plywood and other flat materials they become the bearers for roughing the ceiling, which are the materials. The very process of warming from those discussed above technology is no different.

Let's start with the fact that the concrete block can not be used inside. Therefore remain mats of mineral wool and Styrofoam plates. Polyurethane foam in the interior living areas are also not recommended. This is primarily economically disadvantageous. Second, mineral wool, expanded polystyrene perfectly cope with their responsibilities.
Thermal insulation of mineral wool
What is difficult for the thermal insulation of the ceiling of the process when using mineral wool. This complexity of its retention on a horizontal surface. Under its own weight, she just falls out of the ceiling structure, which is a joist.
There are two variants. The first:
- On the lower edges of the beams from the front sides stuffed small cloves in a checkerboard pattern.
- Laid between the joists insulation. Its width should be slightly greater than the distance between the ceiling elements. This is done to ensure that mineral wool tightly pressed to the joists. In this way, moving away from the formation of cold bridges.
- Then installed between studs zigzag strong thread or wire. That she did not give thermal insulation material to fall out of the cell ceiling.

- After which joists stuffed waterproofing membrane with overlapping edges in the range of 15-20 cm. It is better if it is on the outside of the foil side, which is directed at laying the room side. Foil - material that prevents heat rays leave the internal space of the rooms. This will increase the insulating qualities of the ceiling being built.
- Produced ceiling finish.
Please note that the rough ceiling, which is laid on top of floor beams should mounted only after both beams will be stacked on top vapor barrier film (e.g., IZOSPAN). Her task - not to allow moisture in the direction of the insulation from the attic, but to allow excess moisture to leave the space between the beams. The most important thing - to carry out correctly laying a vapor barrier. On the tape, there are labels that indicate which side to install the material in the direction of insulating layer. It is important not to make a mistake.
The second option - to use a mineral wool mat, one side of the panel which, as it were spring-loaded. That is, if you put pressure on it, and then release the edge to its original shape. Therefore, from the materials to be a force that holds the insulation in the horizontal hanging position.
Thermal insulation of expanded polystyrene plates
This option is easier to the previous one, because the dense insulation boards can be glued to the plane of the rough ceiling, elements of which are stuffed on joists. Glue can be any composition: liquid nails, "Moment" and so on.
In addition, it is possible not to use additional protective layers in the form of films and membranes. Although experts say that should not be avoided penny costs. It is better to pull the film from the bottom. It will not only protect the insulating layer from the moisture coming from the interior of a wooden house, but the wooden joists. And this increase in their lifetime.

The only thing that is required of the manufacturer's works - to fill cracks and gaps between the slabs and beams, or between adjacent boards. Many uses for this assembly foam. Not the best option, because the foam eventually reduce its insulating properties. A defective product is painted to the same. Better use of sealants.
Warming penofolom
Another decent insulation material that can be used from inside the warm wood ceiling in a private home. It is based on foamed polyethylene, coated on the outside foiled layer. Its thermal conductivity - 0.049 W / m K. He concedes and mineral wool and polystyrene. But here lies a caveat. Thus the value of the material has a thickness of 4 mm. If we talk about the polystyrene plates, their thickness must be equal to 50 mm, 67 mm mineral wool.
It turns out that a thin penofol, Even laid in two layers, in its thermal conductivity exceeds all of the above insulation. Plus - added foil, which increases the thermal and technical quality of the material is 20-30%.
As for styling, then you can use different methods. Penofol - material well flexible. It can be bent not to the detriment of quality. Here are three photos, both produced laying penofol:
- According to the joists with a stretch in the horizontal plane.

- With the installation between the beams.

- With customized fit joists.

In all cases it is possible to guarantee the high quality of the final result. Just in the first and third embodiment, it is necessary to install penofol strips arranged overlapping relative to one another with an offset of 5 cm. Fixing heater produce screws or metal straps using staple gun.
- For the insulation of the ceiling in a wooden house is best to use mineral wool density of not less than 40 kg / m³, expanded clay fraction 5-20 mm.
- The wooden elements of the ceiling structure pretreated antiseptic and fire retardants compositions. First, the first material is applied, it is dried, then applied second.
- Even the smallest gap in the insulating layer - is cold bridges. They should not be allowed.
- Insulated ceiling structure in a wooden house from a bar is considered to be high quality if its composition does not include a heater, which is subject to biological contamination.
As you can see, to carry out insulation work ceiling with his hands is easy. The main task - just follow the instructions. Rightly so - get guaranteed quality.


