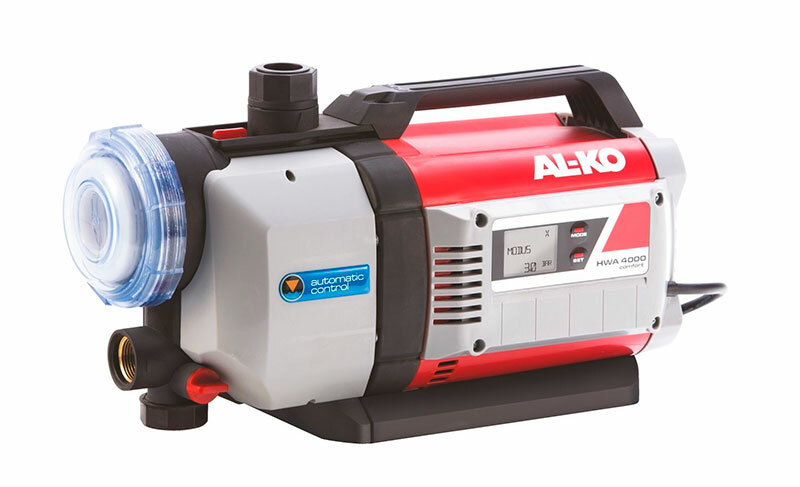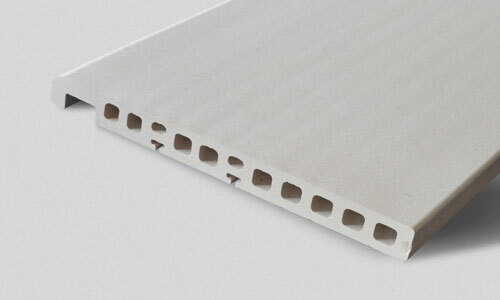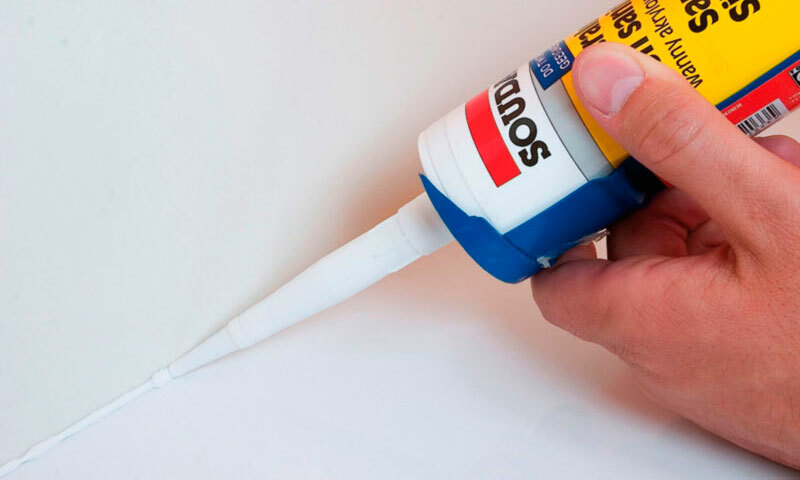A prerequisite of comfort in a private home is to create a reliable ventilation. With proper design of its main problem will be the only installation and mounting of ventilation pipes on the roof. Its methods depend on the characteristics of the duct and from the outer roof covering.

Functionality and technological features
The task of any ventilation system - maintaining the freshness of the atmosphere in the building, removing odors and extraneous substances not appropriate sanitary regulations. Forced ventilation is rarely used in residential buildings. For proper operation of the natural air movement is necessary to create a good draft in the discharge air line. It provides an optimal arrangement of the outlet pipe above the roof and the correct calculation of its height.
Full ventilation of the house must perform the following tasks:
- airing of all rooms in a building;
- air removal from household appliances (gas stoves and boilers);
- Ventilation of sewer mains.
Optimally for each application to create a separate ventilator circuit with its own access to the roof.

Variety of ventilation pipes and requirements
Ducts, located inside the house and outside, exposed to very different effects during operation. The main requirements are for the final areas of ventilation, overlooking the roof of the building. They must meet the following conditions:
- flow area of at least 150 mm in diameter;
- smooth inner surface without impeding the movement of air;
- structural stiffness to withstand wind loads and the severity of the snow in the winter;
- simultaneously have the strength light weight to provide ease of mounting and not to load the roof structure;
- corrosion resistance both outside and inside;
- fire safety.
Most of these requirements correspond to the ventilation pipes made from different plastics or galvanized iron. But each material has its own characteristics, advantages and disadvantages.
plastic ducts
Their main advantages:
- complete absence of corrosive constituent,
- ease of handling during installation - may be cut any section of plastic ordinary hacksaw;
- absence of welding seams provides smoothness entire inner surface,
- low price.
A significant disadvantage of plastic pipes - low resistance to fire, which affects the whole structure fire.

galvanized air ducts
Their popularity is not inferior polymer variants due to the following advantages:
- small wall thickness (0.5 - 1.2 mm);
- provides reliable mechanical strength of external elements;
- a high ratio of strength / weight;
- a variety of shapes and cross-sections;
- availability of additional shaped elements of any configuration.

sectional shape
On this parameter vent pipes are:
- round;
- rectangular;
- non-standard section.
Rectangular shapes are considered more convenient to the formation of the passage through the roof. The original form can provide additional strength. But for the smooth passage of the air is the best circular ducts.
Ventilation pipe with enhanced rigidity is made of galvanized steel spiral-wound technology. With the same size, they can withstand much greater load. But their form can only be round.
Determination of output points ventilation pipes
In many ways they are dependent on the location of air ducts inside the house. If possible, the location of the vent pipe on the roof of the outputs should match the internal air duct risers. Self outer portion terminating ventilation should be directed vertically. But at the same time it is desirable to design the exit near the roof ridge. With this arrangement will require the minimum height of the outer part. Therefore, the main duct will be under cover and protected from frost, falling snow and wind gusts. And the whole structure becomes more stable. An additional condition is the location next to the rafters. It will be an additional support to which is attached the duct.

If the output location is away from the supporting beams of the roof, you have to create in the attic area of lathing, through which will pass the pipe. And on the roof installing additional fasteners to the roof.

The height of the ventilation tube over different roof
This parameter largely determines the thrust of the whole system. The higher the upper portion of the outer duct, the greater the efficiency of drawing. But too high a pipe exposed to excessive wind loads. Therefore, there are rules and guidelines to help ensure the optimal ratio reliable traction and stability of the structure.
Flat roofs are not usually built on residential buildings. But such a calculation can be useful when the garage ventilation device. In this case it is recommended to install the pipe height at least 50 cm above the roof surface.
For sloping roof desired size is determined depending on the distance from the outlet of the riser ridge.
- At a distance less than 1.5 meters from his height above the roof must be at least 50 cm.
- At a distance of between 1.5 - 3 m upper edge of the pipe must be at or above ridge.
- To calculate the height of the pipe set at a distance of 3 meters or more, it requires little geometry. From the top of the roof is held imaginary line at an angle of 10 - 12 ° to the horizon. The upper edge of the duct should be above it.
An additional factor may be the location of the vent riser near the chimney. In this case, the upper edge of the pipe should not be placed below it. Otherwise, under unfavorable winds may hit the smoke back into the house through the vent.
Features of the roof installation
Basic installation steps:
- cutting openings in the roof for venting;
- fixing the sealing gaskets;
- setting node passage;
- removing pipe to the roof;
- securing it in the passage member;
- sealing the entire joint.
A set of fastening and support elements depends on the material of the pipe and the roof covering. If the roof with insulation, you have to cut it to the full depth of roofing pie and set a passing element of appropriate length.
Ventilation pipes are installed on the roof of the metal to the flexible sheet corresponding profile. Only such an attachment will provide a reliable seal.
But for any method of installation is required set of components and tools:
- jigsaws for cutting holes in the roof;
- Metal scissors or hacksaw for plastic pipes;
- to determine the vertical level;
- gasket, a sealing sleeve or curved sheet metal and Ondulina;
- passage member fastened at the top;
- drill;
- screws;
- sealant.

In conclusion, it is necessary to check the stability of the whole structure. If necessary, carry out additional strengthening. The roof space - on brackets fixed to the beam or crate. On the roof - braces.
Increase the ventilation system performance
The best way - the creation of the forced air flow by means of roof fans. But it is very expensive and difficult.
At the same time the passive and additions to the pipe may lead to improved air movement. Here are some of them:
- Deflector. Special nozzle on top of the vent pipe. Its internal structure by the wind creates a low pressure area at the outlet of the duct. This leads to an increase in thrust.

roof vent - Protective caps and drip. Mounted on top of the ventilation tube and inhibit the introduction inside it of atmospheric precipitation. The lack of moisture in the system maintains its efficiency and reduces the risk of corrosion.
- Roofing aerators. Devices intended to improve ventilation between itself and its roof insulation. They do not directly affect the microclimate in the house, but also prevent the formation of condensation.
Practice shows that the protection against moisture and installing vent can increase the traction in the vent 10 - 30%, depending on weather conditions.
Basic mistakes when installing ventilation
A typical blunder is incorrect definition of the necessary stability of the entire ventilation riser. Securing the pipe only at the top of the roof, without reliance on the rafters or battens other element does not provide design reliability.
Expect a conclusion on the roof ventilation should immediately given additional adapters and devices. They not only increase the weight of the pipe, but also create additional sail in the wind. Therefore, they need a certain margin of stability of the structure.
Sealing conduit pass through the roof must be carried out not only on the outside but on the inside of the roof.
A serious mistake is to conduct indiscriminate ventilation indoors. Any additional pipe joint rotation or extra lead to a reduction in the traction system and a reduction in its efficiency.



