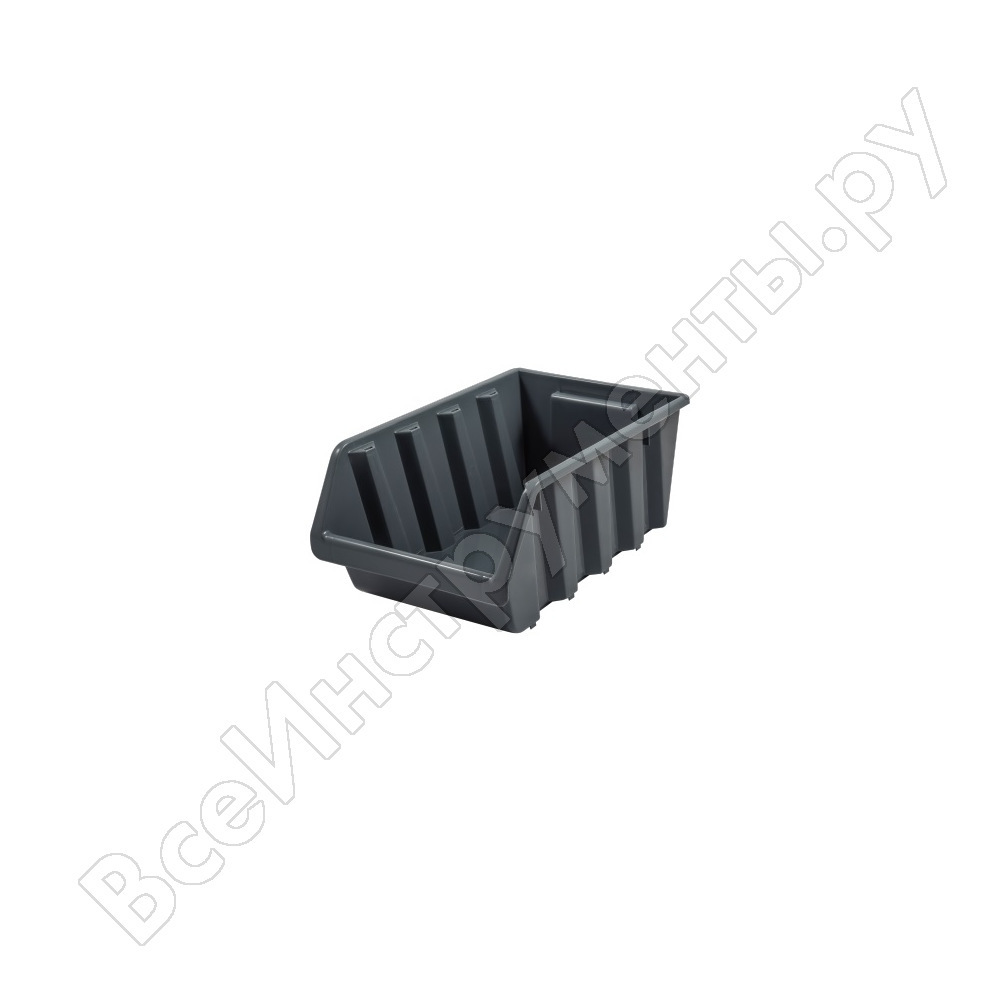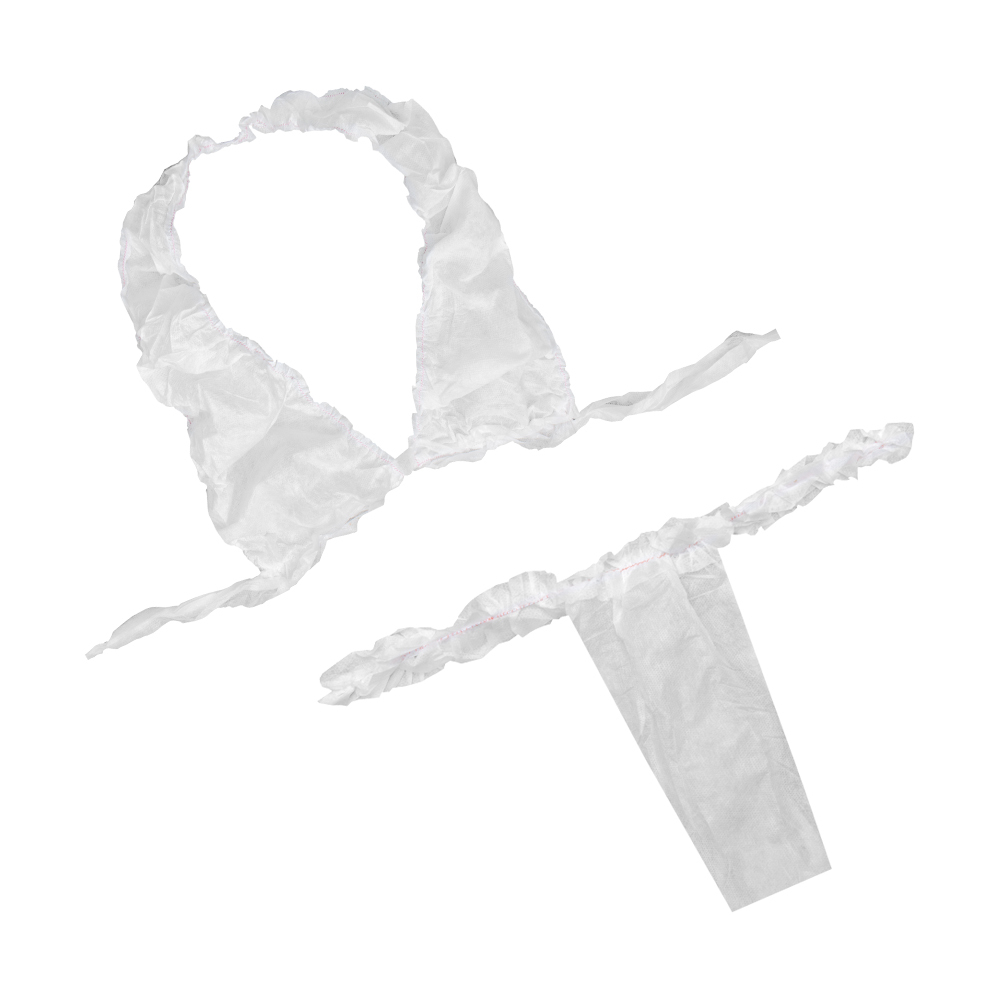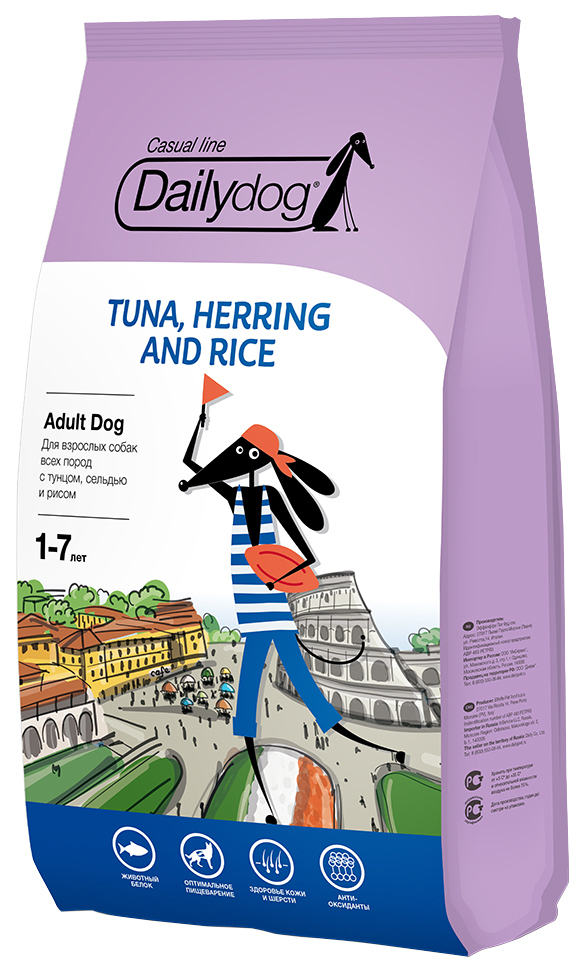Warming of the floor on screw piles must be carried out, taking into account the structural features of the house. Then stay in the living room is comfortable. Without insulation the underground space will be a source of significant heat.

design Features
Structure with bases of the pile type is most often placed on soils with high humidity (near the water in a swampy area) or on the slopes. This house has no underfloor nothing: no cellar or basement. In addition, under the floor constantly blowing drafts, and there is high humidity. Because of this, the house built on screw piles, necessarily require thermal insulation. Then it will last longer and live in it will be more comfortable.
Construction of such a floor is quite complex. It should be multi-layered. The design resembles a "pie" of warming the roof. It should consider at the stage of construction of the house.
underfloor heating design must include:
- Supporting frame made of wood with rough sex.
- Layer to isolate the wind. He must pass pairs, but to protect the insulation from weathering.
- The layer of the insulation material.
- Steam and moisture barrier coating.
- The inner floor of the room, covered with planks and finishing materials.

One of the conditions for a reliable arrangement of a frame house - quality materials. If you use at warming the floor cheaper products or miss one of the layers, it will lead to very undesirable moments. There will be a significant heat loss through the floor. As a consequence, increase the cost of heating the room. A high humidity, condensation will trigger the development of fungus, rot and destruction of wooden planks and beams. As a result of reduced operating floor and the entire room period, will require regular expenditure on repairs. Avoid these problems all allow it reliable insulation.
Tip! Due to the structural features of the design of the floor should not be too massive and weighty.
Before proceeding to the construction works, insulation should be selected.
The warm floor house on stilts?

The choice of materials for isolating the space under the wooden house on stilts is not small. The main condition is the product of increased resistance to moisture. The most popular heaters are: foam, expanded clay aggregateRockwool, penoplex.
Each of them has its "pros" and "cons":
- Styrofoam. The material is light, inexpensive, it is easy and convenient to install. But at the same time exposed to water and frost, the polymeric material begins to crumble, disintegrate. Therefore, when insulation foam underground space is important to think about the good insulation from the water.
- Expanded clay. It is also not the most expensive material. Insulate underground space expanded clay can anyone, even a novice builder. Natural material (foamed clay), completely non-flammable, not heavy. But the concrete block has the highest thermal insulation properties.
- Mineral wool. This material is even more afraid of water than foam. When wet it loses its insulating properties, mineral wool got wet to dry is impossible. But the material is very resistant to mold or mildew, it does not infest insects or mice. Another important property of mineral wool - it is completely non-flammable. simple installation technology insulation, mineral wool is sold in slabs and coils. It is better to buy in the plates, it has more density. Basalt wool perfectly absorbs noise, does not create a large additional burden on the weight of the pile.
- Penoplex. As compared with expanded polystyrene foam has a higher strength, greater resistance to moisture. Therefore, a higher price for these products is justified its insulating characteristics and reliability. Sheets of this material is light, cut and mount them is not difficult. Penoplex rot, mold infestation.
In addition to the insulation, care should be taken and additional materials for decorating the floor. To protect the flooring from moisture and wind is better to spend more money, but to buy modern special membrane. Stack them is not difficult. For mounting vapor barrier suitable conventional polymeric film. You will also need antiseptic (antifungal) treatment for all construction of wooden parts.
Sequence of work at warming the floor

You should start with the assembly of rough construction. For this to logs nailed boards made of wood, they will serve as a support. Further, these boards are attached to the floor. wood elements required to be treated antibacterial impregnation.
If the insulation is planned to lay the foam or polystyrene, the subfloor is permissible to do from the grid. But it must be strong enough to withstand the weight of the insulation.
Important! In the case where the concrete floor to be done with heated, it is recommended to strengthen the structure of the transverse webs.
Next layer - a waterproofing grillage. It must reliably protect the insulation from getting into the water. suitable roofing felt, membrane or plastic film for such protection. Its a lap, leaving no gaps, with a slight sagging between joists. Joints need to glue the film. Next comes the turn of the insulation. Gaps between his sheets or strips should not be.
Atop the insulation layer is again deposited film to isolate from the steam. This layer will provide protection from moisture and condensate coming from inside the house. The easiest way to fix the film staple gun, to lay necessarily overlap.
After all this, proceed to the arrangement of the finished floor. It can be made of wooden planks or sheets of plywood, chipboard fit.
Affordable material is pine. More expensive types of wood - oak, aspen. These woods are distinguished reliability, strength and durability. It is important that the wood was dry, had a moisture content no higher than 20%. Otherwise, when drying the boards in the floor covering will begin to appear cracks. For additional insulation and decoration linoleum floor coated with insulation, carpet, laminate cork substrate. The floors in the bathroom and toilet decorated with tiles. It is possible to equip the system of underfloor heating throughout the house.
Exterior insulation

If the house has already been built on stilts, you will have to perform the outer insulation of the space under the floor.
The layers are placed in the following order:
- On joists vapor barrier film is mounted, carefully lapped at least 10 cm. The easiest way to fix it with the staple gun, can be glued.
- Fits insulation layer. It is attached with screws to the wooden base.
- Ball insulation layer is important to protect the wind membrane, it transmits air and moisture droplets in only one direction (from outside the heat-insulating material).
For greater protection should sheathe the outside of the floor boards and build a decorative cap. Warming of the floor in the house on high stilts to play a role in the construction of the ceiling of the basement or ground space arrangement.
Cap - another option of warming

The space under the floor of the house, well-equipped on stilts, it is better to close the socket. Make it faster and easier than to insulate the floor. Also, the cap arrangement could be further heat protection.
Does not necessarily make a full basement in a house on screw piles, you can arrange a decorative option, imitation - Zabirko. This element not only to decorate the house, it will provide additional insulation, protect the space under the floor of the snow drifts, wind and drafts. In addition, the construction of Zabirko help save a little on the cost of the insulation: it will need fewer, it will be possible to make a thin layer.
Decorative plinth made by two methods:
- With the help of frame structures. Zabirko do this easily, quickly. It is enough to make batten of wood or galvanized sheet, attaching them to the pile. The next layer of a roofing material, and close the top of the PVC sheets (you can buy products that mimic the pattern of a stone wall, brickwork). PVC sheets are assembled with nails (if crate of wooden boards) or screws (when the frame is made from sheet metal).
- Performing masonry. Build a false pedestal in half brick. First, thoroughly compacted sand, making it a pillow. To protect such a cap against rain, it is covered with a layer of roofing material. Instead of concrete blocks or bricks fit aerocrete, they have a high thermal insulation performance. False cap of the foam block requires mandatory layer of plaster, which will protect the building material from the precipitation and destruction.
Zabirko protects underground space under the floor of the cold, but this space must be ventilated. Otherwise, there is the moisture will accumulate quickly, it starts to form the mold. Therefore, in the basement of the house on screw piles arrange two ventilation holes on opposite sides (corners). They provide air circulation.
Built on stilts, not difficult to insulate the floor of the room. This can be done without special construction skills. An integrated approach will ensure a comfortable stay in the house, will increase service life.



