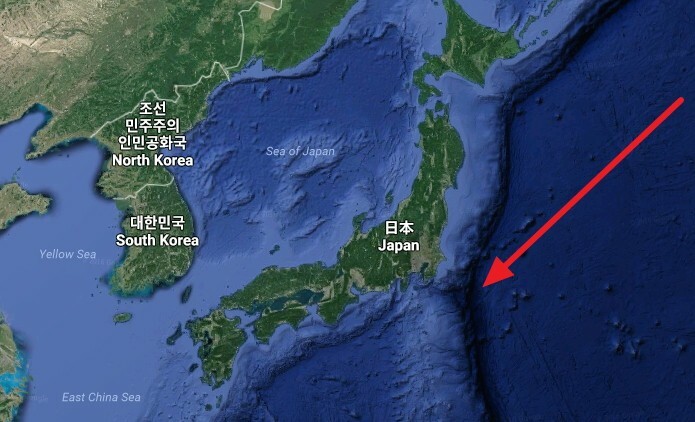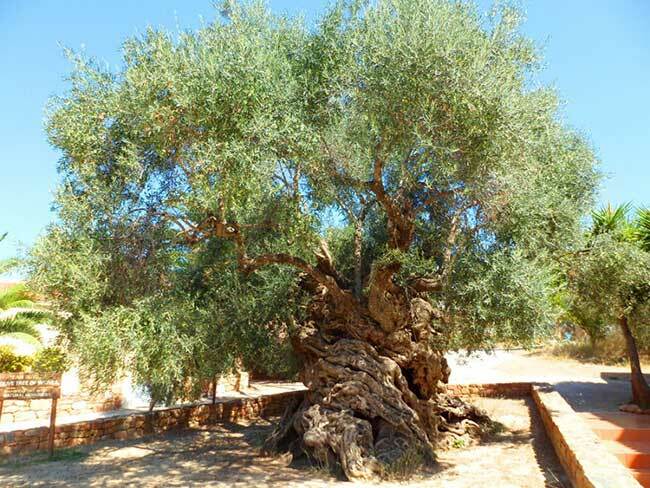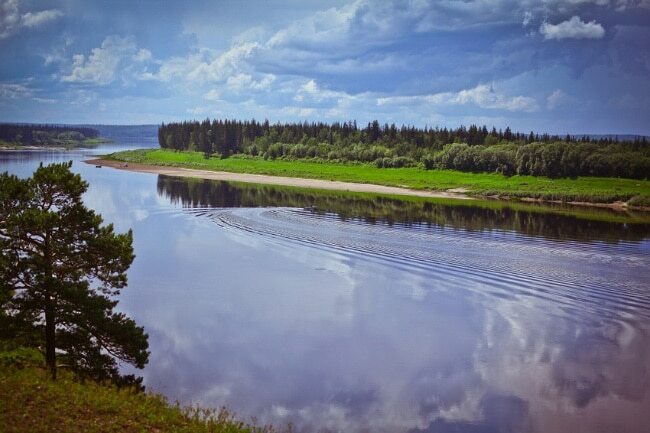Prefab homes are different from the rest of the construction of exterior walls. There is no basic building material, like brick or wood houses, and insulation is not hinged on the second layer or the wet facade technology. A frame house insulation mineral wool can be regarded as on-site assembly of sandwich panels with a heater in the middle and sheet cladding.
Features thermal insulation of a frame house
Warming of any building should be comprehensive - from the basement up to the roof. No exception frame houses.

This light house, which does not need a strong base, and if the project is not incorporated cellar or basement, then in most cases put the pile foundation. And in order to reduce heat loss therethrough equip Insulated Zabirko (cap).
Typically insulation floor frame house passes through the conventional scheme in which as bearing elements protrude wooden floor beams and joists and between them are mounted mineral wool. Insulation to not "fall out" from the bottom of his keeps filing of the boards (as an alternative to using net). Top plank subfloor as the base for the topcoat.
Warming frame wall mineral wool occurs as follows: it is placed between the uprights and braces, which sheathe or board sheet materials. Rack bar section determines the thickness of the mineral wool layer, but this condition is not fundamental in selecting the size of carrier elements. For the strength of the walls of a frame house, especially one-story, quite rack section 50h150 mm. For the southern regions with a "soft" winter a mineral wool thickness is enough. But it is not enough for the other regions.

Using a timber height of 200 mm is often redundant in terms of carcass carriers properties, and in such cases economically profitable to perform additional outer insulation.
Important! What is the thickness of the layers of mineral wool insulation is required for the house can only show the calculation, conducted on the basis of current regulations, taking into account characteristics of the region and the properties of the enclosing surfaces
Warming of the roof depends on the nature of the operation of attic. Non-residential, or "cold", attics insulated only overlap. For attics and exploited attics, which establish engineering equipment (e.g., hydraulic accumulators, ventilation and cooling) is carried out to the roof insulation.
From the point of view of heat engineering frame house walls are single-layered. To they passed into the category of three-layer (material of construction / insulation / structural material) the thickness of the outer layers of the partition surface should be more than 50 mm at a ratio of insulation thickness of at least 1 / 1.25 (n. 8.11 SP 23-101-2004). But in reality, the structure of the walls of a frame house contains 5 main layers, not including the decoration of the facade and interior. And thermal insulation between the skins are placed insulation film (room side) and a waterproof membrane (from the outside). And this arrangement is dictated by the properties of the mineral wool.
Read details about home insulation karskasnogo inside and outside.
Pros and cons of mineral wool
The main advantage of mineral wool - is its flammability.

See also - how to make a warm floor above the basement.
Thanks to this property it is even used in fire design - doors and partitions.
For wooden structures that quality is important, therefore, mineral wool - the main type of thermal insulation of floors on joists, pitched roofs and walls of frame houses. Although mineral wool and "losing" of the thermally insulating properties of the foam (expanded polystyrene) and Penoplex (extruded polystyrene).
The main disadvantage of mineral wool - the ability to absorb water. The fiber itself does not get wet, but this contributes to the structure of the material. A lost when wet heat-insulating properties of the material and conditions appear to rotting wooden structure. To compensate for this deficiency using two additional layers:
- to prevent penetration of water vapor from the warm air inside the heated space - a vapor barrier;
- to protect against water ingress from the front and weathering excess moisture - waterproofing membrane.
What is mineral wool used for thermal insulation of a frame house
The term "mineral" applies to three different materials: glass wool, rock wool and stone wool. For thermal insulation of residential buildings, including the frame, use the last option.
Glass wool fragile, and when laying the formed fine "dust" of broken fibers, which poses a risk not only for working but also for the occupants. Slag wool have low environmental quality.
Mineral wool to a frame house may have different densities depending on the insulated surface and a method of warming.

Important! Stone wool is a special material. Its thermal conductivity is not directly dependent on the density - essential structure and production technology. Therefore, the rigid plates or mats may have higher insulating properties than that of soft roll material.
By type guard surface following types of materials used:
- rigid plates - concrete floor on the ground, reinforced concrete ceiling on the tape foundations of the basement or ground floor (for laying floor tiles);
- semi-rigid slabs and mats - frame walls, attic or roof attic exploited;
- mats and coils - wooden floors on joists and floors.
Note. When choosing a mineral wool density, there are certain restrictions on the walls of a frame house. For the "internal" recommended insulation material with a density of 35-50 kg / m3For external (for ventilated façade Technology) - not less than 80-90kg / m3. Wooden floors and ceilings are no such restrictions, it is possible to use any mineral wool density and the main criterion - how much is such a heater.
Description insulation process
When mineral wool insulation of different types of surfaces enclosing frame house using its circuit insulation. But as for the partition walls act one general rule - a vapor barrier insulation is carried out by the heated space.

Related article - insulation of roofs with mineral wool technology.
Floor slab above the basement
In the case where the project provided a frame house basement, used in strip foundation as a base.
Standard concrete floor warming circuit of the first mineral wool for laying floor tiles is as follows:
- Line a plate surface with a screed.
- Stack waterproofing layer.
- Stack rigid slabs of mineral wool (density of from 150 kg / m3).
- Dim continuous insulation layer isolating film.
- As a sub-floor is poured cement-sand screed.
- Mount flooring.
Note. For laying flooring on top of the screed further secure the waterproof plywood sheets.
A similar structure has insulated concrete floors on the ground.

The regeneration of the wooden subfloor insulation scheme is as follows:
- Overlap.
- Waterproofing.
- Laghi.
- Mineral wool between joists.
- Vapor barrier.
- Boards or plywood as a base for the final coating.
Hardwood floor of the first floor
Conventional wooden overlap scheme is as follows:
- Carrying joists resting on a foundation (sill beams on grillage or socket base tape).
- More joists and cross member, which is mounted with the floor area and thickness of the boards subfloor.
- Cranial bars are fixed at the bottom of the beams, joists and crossbeams.
- Filing of the boards to support waterproofing insulation.
- Waterproofing membrane.
- Mineral wool, laid between the floor elements.
- Vapor barrier.
- Subfloor.

Note. There are other insulation scheme. For example, using a grid that allows you to take full advantage of the entire volume for insulating ceilings. Or arrangement of additional kontrobreshetki and another layer of insulation to the floor frame houses in regions with cold winters.
Winterizing facade frame house
External wall insulation frame house with mineral wool is generally carried out according to the scheme of ventilated facade:
- Mounted batten for laying insulation. The height of the timber sections should correspond to the thickness of the mineral wool, the layout pitch is selected at less than 5 cm of its width.
- Laid and fixed to the sheathing of mineral wool mats.
- Krepjat windproof layer waterproofing membrane.
- Mount kontrobreshetku. The height of the bar should be at least 6 cm (SNP requirements magnitude ventilated gap).
- Sheathe the walls of facade panels.

Warming cold attic
In this case, not insulated roof and wooden flooring. A vapor barrier is laid in such a way as to prevent it from getting wet, not only mineral wool, but also wooden beams. The classical scheme is as follows:
- According to the joists mounted podshivnoy ceiling, to which is attached the bottom continuous layer vapor barrier. It can be as anti-condensation, vapor barrier and reflective materials.
- Between the beams, from the attic to the suspended ceiling laid mineral wool.
- Secured to the beams waterproofing membrane.
Note. According to the standards waterproofing cold attic insulation recommended only the perimeter width of not less than 1 m.
- If the thickness of the insulation covers the entire "inner" amount of overlap, the beams are mounted on top of the remote racks to create a ventilated gap.
- On the beam (or remote rack) mounted floor.
Thermal insulation of roofs
Thermal insulation of the roof can extend in two major schemes:
- With a ventilated gap between the waterproofing and roofing. Used superdiffuzionnaya membrane, which is placed directly on top of the insulation.
- With two ventilated gap. Origin - between the insulation and waterproofing film, the second - between the film and the roof. Is used for a metal roof, when using waterproofing materials with limited abilities vapor permeability.

Insulated roof structure from the attic (loft) has the following form:
- Lining fixed on the lath.
- Vapor barrier.
- Insulation placed between the rafter.
- Waterproofing, fastened on the rafters (a ventilated gap), or to a remote rail (two ventilated gap).
- Lathing for roof mounting.



