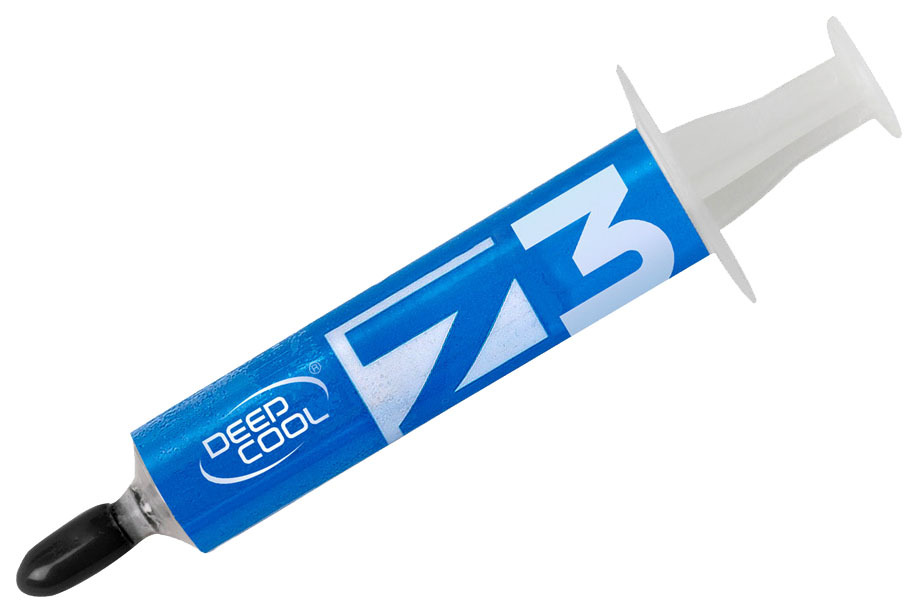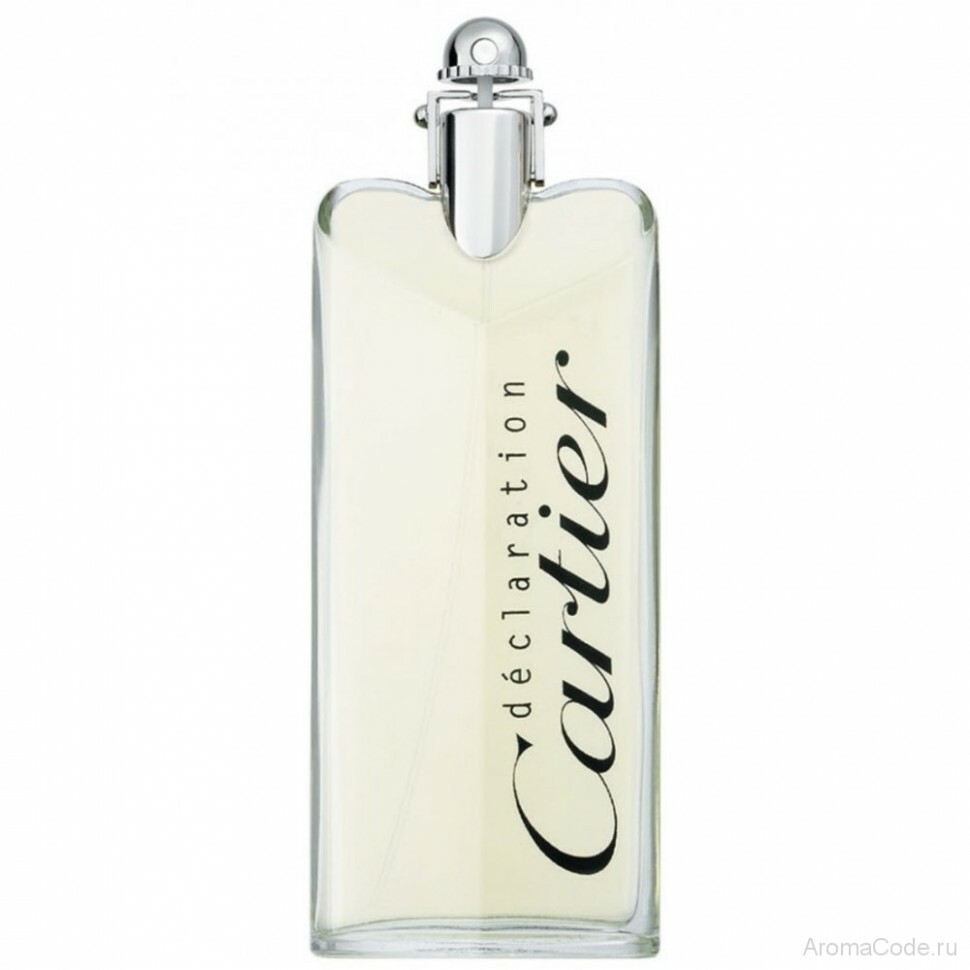From the quality of insulation works in the house depends on the quality of life in it. In winter, it should be warm enough, and in the summer - cool. Frame house - is no exception. The lightweight design makes home insulation only barrier to the cold.
The article describes in detail how warm the house with foam as it is safe and beneficial when compared to other ways of warming.
Features thermal insulation of a frame house
The frame structure of Canadian homes is a convenient solution for insulation work. The material for the insulation is located between the support rails the carcass is fixed, is isolated from the vapor, moisture, sheathed decorative panels - all.
To carry out insulation work need not involve the use of special equipment and a large team of builders. Perform work to protect the future of the house from the cold by virtue of a pair of ordinary Russian men.
In carrying out the instructions and technical requirements, ease of design of the house is preserved and thermal insulation properties are superior to the level of traditional brick, cinder block and concrete. The materials for thermal insulation of a frame house - a few requirements:
- Heat insulator to be safe for health;
- Be resistant to the effects of fire and water;
- Easily mounted on any type of surface - ceiling, walls, roof and floor;
- Have the lowest possible heat conductivity;
- Be resistant to mechanical damage.

The foam as insulation: pros and cons
In Russia popular use mineral wool as insulation. But those who have made a choice in favor of warming in karkasnika foam, noted a number of benefits that mineral wool can not boast.
Strengths:
- Availability. The most obvious advantage. The foam is sold in all possible variations, sizes, thickness of the plates. foam production costs are not related to the high cost - it affects its price for the final consumer.
- Economy. Under the same heat transfer characteristics of the foam will require 3 times less than the popular mineral wool.
- Ease of installation. Compared with said mineral wool, foam plastic which is mounted both inside and outside. Min. wool fray to face when dealing with her need gloves, a respirator and other protective equipment, otherwise you can get irritation and allergic reactions. Read more about mount technology described below.

- Resistance to water. Foam can insulate the floor and foundation - structure undergoing aggressive water. It impacts that moisture on a material - is minimal. When properly executed works at minimal waterproofing and vapor barrier material is the best way warm frame house.
- Soundproofing. The foamed material structure can reliably block the noise from the street drifting.
- One of the lowest thermal conductivity performance. Due to this property, the house, covered with foam, is quickly gaining temperature and keeps it for a long time.
- It does not shrink. Natural insulation and some of the synthetic capable of change over time of the temperature difference and humidity. If all the technology installation, foam slabs do not shrink and remain in place.
By the way. The foam can not be called natural. But in its composition does not include harmful substances that cause harm to the environment and human health. Styrene material has nothing to do! After the end of its life it is easy to recycle and dispose of.
Nuances of using foam as an insulation in the frame house:
- Performance of fire safety rules. AT Modern composition feedstock for the manufacture of polystyrene foam include additives that increase its resistance to fire. However, to prevent a fire, it must be protected coated with refractory properties.
- Protect material from rodents. Mice love to gnaw it moves and arrange holes. On this side, the foam because of the foamed structure is an ideal material for rodents. Task owners of the house to block their access to the foam sheathing insulator harder materials (particleboard, fiberboard, OSB).
- Technology Compliance. Carrying out insulation work requires a thorough preparation of the surface for laying the foam slabs and post-processing of seams and joints. Improper installation of the material facing the presence of serious telopoter structure. Between the plates of foam, in the truest sense of the word, is to "walk the wind."
- Ventilation. Foams installed correctly, will present a thermos from home. Therefore, at the stage of building design should carefully consider the ventilation system.
From these points it is clear that everything depends on the consideration of all the subtleties of the implementation of the thermal insulation process.
Related Content - polystyrene roof insulation.
Preparation for the installation of a heat insulator
As mentioned above, you should start with the preparatory work on all surfaces, which are stacked foam panels:
- blew gaps with foam;
- carefully align the surface;
- removed protruding objects (nails sticking construction waste, cement and foam);
- sites that had been exposed to moisture, are dried to no formation of condensate in the future.
Some experts hasten to reduce the cost and simplify the preparatory stage, and neglected waterproofing. The argument they lead to foam stability to water. But there is still a frame of a house, which, in contrast to the thermal insulation, is suffering from dampness. Once inside designs in the off-season with precipitation, the moisture freezes in the cold season, when it's negative, destroying sensitive to water temperatures and the frame.
Waterproofing layer is laid from the outside - for walls, roofs. He will create additional protection from wind and rain. Waterproofing cover the entire surface, leaving allowances up to 10 cm. Fix gluing construction tape.
For protection from water use:
- asphalt;
- polyethylene;
- penofol and other membrane materials.
Subtleties of insulation foam parts of a frame house
Technology for insulation of walls frame house, floor, ceiling and roof - is basically the same. We will consider each step separately, indicating the nuances of laying foamed boards.
floor Warming
Push down on the axiom that the foundation of the house - a screw-pile - the optimal type of foundation for the construction of the frame cottage.
The foundation plays a role in the construction of special design, designed to support all insulating floor coverings. In the case of a screw-pile foundation it is likely that the house towers above the ground at a sufficient distance to be able to crawl under the floor. In this case, the installation is carried out waterproofing membrane mounting a stapler. For sealing and exclude drafts membrane sheets are placed with an overlap. After the membrane, also below, nailed board - it will serve as a scaffold on which to keep insulation. Optimal styling boards with a pitch of 40-50 cm - this distance is enough to keep the heat insulator.

If the installation is on top, the steps are simply reversed in order of priority: first stacked wooden frame, and then waterproofing attached to it.

Read on - insulation penofolom.
On the basis of the prepared stuffed joists, between which the foam sheets are stacked. The pitch between the beams is calculated from the size of plate heat insulation - to loosely fit in the niche. All gaps, as mentioned above, carefully blow out with foam.
Height lags is chosen depending on the thickness of the foam sheet. If the width of the lag was a bit of a margin - do not worry. In this case, the main thing - not the other way around. The whole point is that will be mounted on top of vapor barrier membrane. Vapor barrier must lie evenly on top of the insulation. vapor barrier sheets sealingly bonded between a bilateral adhesive tape.
The final layer is laid board, particle board or OSB-plate, and further, finish work on the floor laying.

wall insulation
Thermal insulation subject to both internal and external walls. The amount of the material - the same. The difference is that on the interior walls instead of waterproofing used sound insulation. its use is considered to be optional - the foam has good sound-insulating properties.
The wall surface is coated after pretreatment impregnation, then - the adhesive. Foam glued to the top. Impregnation and adhesives will guarantee the lack of air gaps between the frame and the insulation. After placing the heat insulator attached plastic dowels.

To be sure, there can be only one foam to insulate the exterior walls of a frame house without the use of other materials, it is best to use thin sheets and stack them in several layers chess. It is understood that the second layer overlaps the joints of the first insulation layer. For middle latitudes recommended to lay thermal insulation coating in three layers. One of the layers, thus, special foam blown resistant low minus temperatures. Better handle last layer - which is closer to the front.

Better to choose a special waterproof adhesive coating on the perimeter - it will be easier to mount, and so more likely to be sealed waterproofing. If such a feature of the material is not present, double sided tape can be used instead.

Thermal insulation of ceiling
To trim foam ceiling should be approached with the utmost responsibility. For heating warm air rises to the top. Improper ceiling insulation may be the reason that the warm air will escape through the voids. The house is warm outside.
Ideal to carry out the installation of the complete collection of the roof - the better to carry out work on the installation of insulation.
- First right on the beam spreads steam.
- Top put a wooden or plywood frame that will support the slab foam.
- The next layer is placed foam with overlapping seams and careful blowing gaps and voids.
When laying the insulation on the ceiling, the material is placed with an overlap on the walls, with their complete coating.

If it is not supposed to carry out the thermal insulation of the roof, the last layer is treated with foam frost.
While insulating the ceiling inside the house, all the work is carried out in reverse order. The material in this case is necessary to securely fasten the plastic dowels, so it does not sag over time.
Thermal insulation of roofs
To create a warm loft or attic floor foam sheathe roof. All work is carried out on the same principle as the insulation of the ceiling. Prerequisite is the installation of waterproofing.

finishing work
A prerequisite completion of the work is laying a vapor barrier. Little foam reacts to moisture, however, condensation may badly affect the carcass and the other layers of the frame house construction. For vapor barrier material used penofol or analogues of foil coatings. In addition, the market has a new membrane films for vapor barrier is framed houses.
Waterproofing penultimate layer stacked from bottom to top with the outer part of the wall - for the protection of thermal insulation, frame and finishing from moisture.
Immediately waterproofing coating on the finish may be laid. The choice depends on the wishes of the owner household - use siding, tile, brick, or stone blakhaus.



