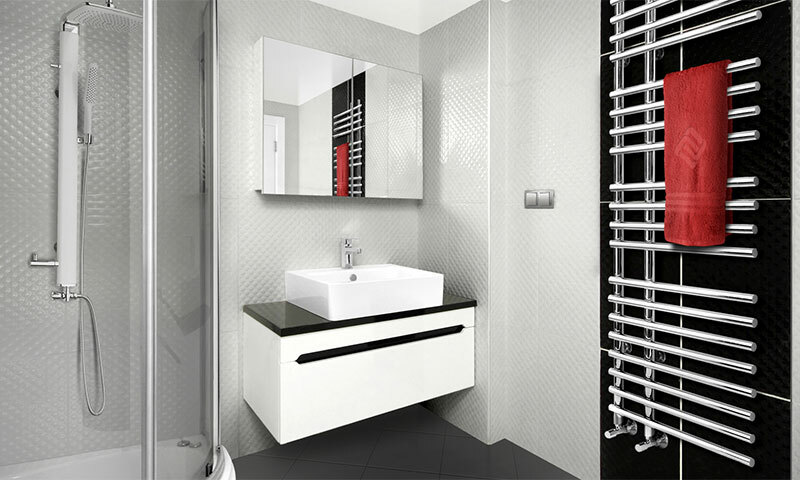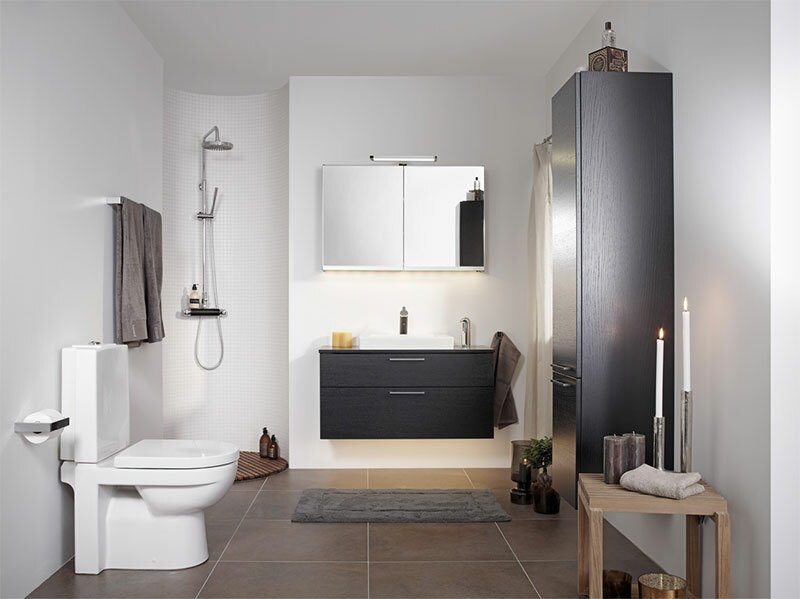The two-storey oven - the most economical and efficient solution for heating the house on two floors. Bunk heat sources may have a different structure, but of an apparatus of any of them only slightly harder typical heating installations. Although built construction requires more material feedstock in two separate furnaces would take longer. Not to mention the fact that this option implies a considerable fuel savings.

Types of double-deck ovens
The main classification similar structures involves dividing furnaces designs with one and with two firebox. The division may be on different grounds. There are options with cooking stoves, couches, fireplaces.
In odnotopochnyh furnace design is always on the ground floor. Ibid located and heavy extensions. At the next tier sometimes make working or decorative fireplace. Origin promotes faster room heating, and the second - a more efficient heat transfer.
Models with one furnace economical in terms of fuel consumption. Why do double duty and spend twice as much money on the wood, if enough logs to load only on the first floor? This logic works in the short term. But some experts oppose such a modification. The flue gases cools, favor the formation of condensate, which reduces the operational life of the masonry.
Benefits furnaces with two furnaces:
- more operational warm floors;
- the possibility of warm-tiers individually.
Which solution you choose depends on personal preferences, objectives and design features of the building.
Important! In single- and dvutopochnyh designs have advantages and disadvantages. Need to rely on the option, the benefits of which outweigh in the individual case.
Scheme of construction of the furnace odnotopochnoy bunk
Consider how to make oven, stretching over 2 floors. This is a very successful project - effective and economical.
The construction of the foundation

Such a construction is much heavier than a conventional, single storey. So you need to take care of a strong foundation. It should be somewhat larger furnace base. As project recently has dimensions 900h900 mm, the size of the "cushion" - 1000x1000 mm.
You will need:
- cement / sand / gravel;
- opalubnye board;
- fittings;
- waterproofing material (e.g., roofing).
The base may be either flush with the floor, and to rise above it by a few centimeters. Driving device simple foundation - first rendered sand bed, and then operate the formwork and reinforcement is mounted, and after the poured concrete construction.
After pouring the foundation should be allowed to stand - for about a month. Then the foundation waterproofing. For this stack ruberoidnyj sheet - 1 or 2-3. Only then laid heating stove on two floors. The surface of the "cushion" must be strictly horizontal.
The construction of the furnace
For the construction of high-quality materials and will need additional furnace elements. The required amount of both is presented in the tables.
Table 1. masonry elements
| materials | amount |
| Red brick | About 1100 pieces. |
| aluminous brick | 150-160 pc. |
| Sand | 70-80 buckets |
| Clay | Approximately 200 kg |
| Metal. corner, 70x70 mm | 2 pcs. |
| Metal. Area, 40x40 mm long. - 800 mm | 6 pcs. |
| Metal. Area, 40x40 mm long. - 400 mm | 2 pcs. |
| asbestos cord | 10 m |
| Metal. sheet 1000x1000 mm | 1 PC. |
Table 2. additional elements
| additional elements | amount |
| Grate | 1 PC. |
| chimney valves | 3 pcs. |
| fire door | 1 PC. |
| blower door | 1 PC. |
| Door cleaning chamber | 5 pieces. |
| With two hob | 1 PC. |
Masonry mortar made of clay and sand. Mixing ratio - from about 1: 1 to 1: 2. It depends on the type and quality of clay. To determine the exact ratio, make several mortar balls or cakes with different proportions of the components. After that, they are left to dry. Those beads that are not cracked, demonstrating the optimal parameters.

Driving laying in rows (numbers correspond to the number series):
- Mounted on the waterproofing layer. First laid out dry.
- On the second and third row of the blower door is installed.
- –
- Installing the firebox chamber. The course is fireclay bricks. Here is mounted door treatment chambers.
- On the side of the bottom of the firebox install asbestos cord. After thereon establish grate.
- Mount the door of the furnace.
- From 7th to 10th rows - laying scheme.
- –
- –
- –
- On the front part of securing the area. Here hob cover the firebox.
- On this 16 th series of build cooking chamber.
- –
- –
- –
- –
- Mount corners, which support the whole masonry.
- This and the following series - solid masonry. Integrity violate Chimney three holes indicated on the diagram.
- –
- Mount the door once the cleaning chamber. According to the 23rd row spread drying chamber.
- –
- –
- –
- The turn over, which will build a chamber ceiling.
- Installation of door cleaning chamber. According to the 29th row - laying on the image.
- –
- –
- –
- –
- Walled pair of valves.

Further according to the scheme 5 rows erecting calculated on Chimney channels narrow zone furnace. Recent furnace series (36-38), relating to the first floor - again expanding masonry.
In the diagram, it is seen that after the 38th series comes the new numbering. These series are the next tier. 1-26 series - laying on the image. At the 27th set final latch. 27-30 - all on the drawing. 31-32 - the start of the chimney, resisting the ceiling. If the latter is higher ranks are added. "Skylight-Roof" chimney part is put in a similar manner. If there is an attic, the scheme is the same. At the exit - a two-storey loft furnace.

Note! Any scheme needs to be modified on the basis of the design features of the building. It is recommended to get professional advice, which specifies parameters.
Another option - a two-storey oven with hob and chimney
If one is not enough heat, and require more and aesthetic component, this modification will do. It is a stove with a firebox and fireplace on the first tier and a pair of decorative fireplaces - to the next.
The firebox and aesthetic components located on different sides, so nothing prevents them to operate simultaneously. Reduction chimney channel starts after the valve device fireplace. On the side of the structure equipped with the hob.
Illustration demonstrating the furnace device.

Poryadovkoy effectively and efficiently. Thanks to the original thought-out receptions furnace operation is simplified.




The design requires 1100 units. red and 1000 pieces. firebrick.
conclusion
The two-storey oven - a rational decision for the appropriate home. But its design is better at the start of work on the construction project. In the finished house is much more difficult to solve the problem of the foundation and ceilings through which will pass the furnace. But in "inconvenient" case problems are solved.
Bothering once, you can ensure your home beautiful and functional design. Stove, which will warm, and "feed", and will please the eye.



