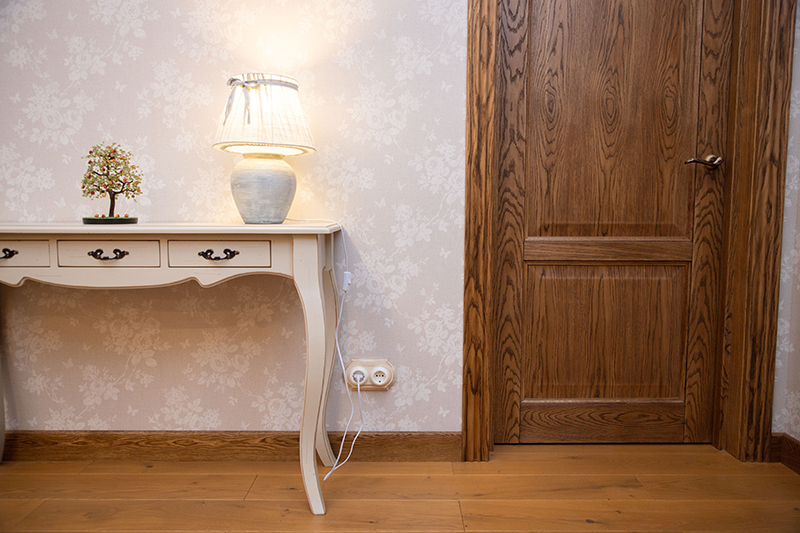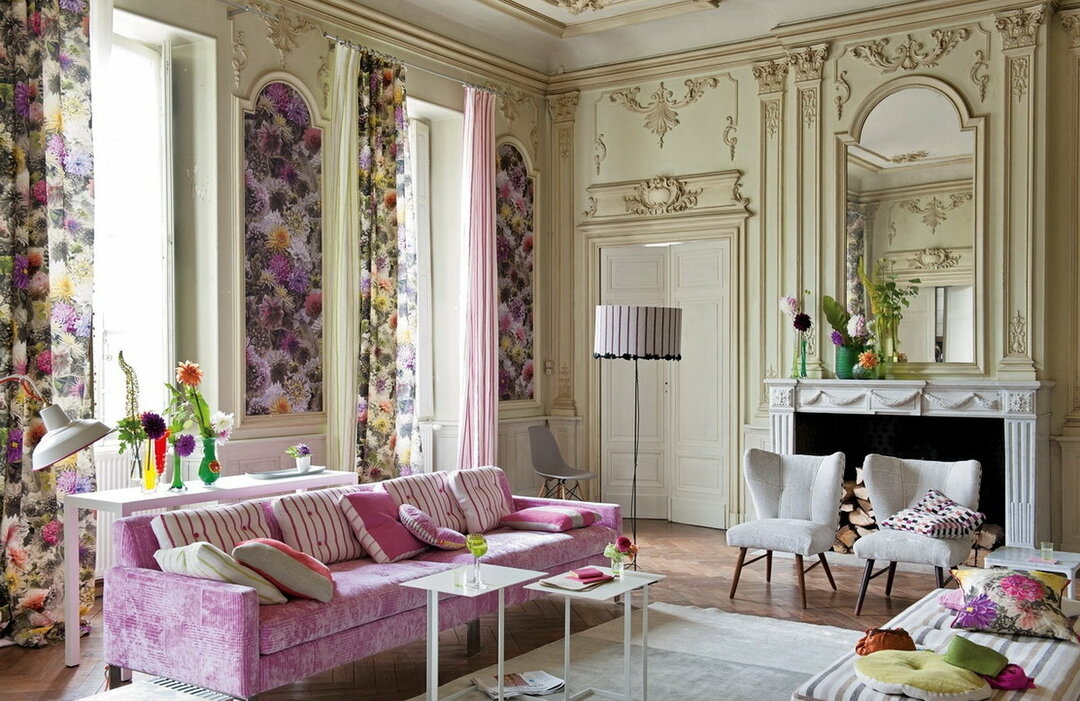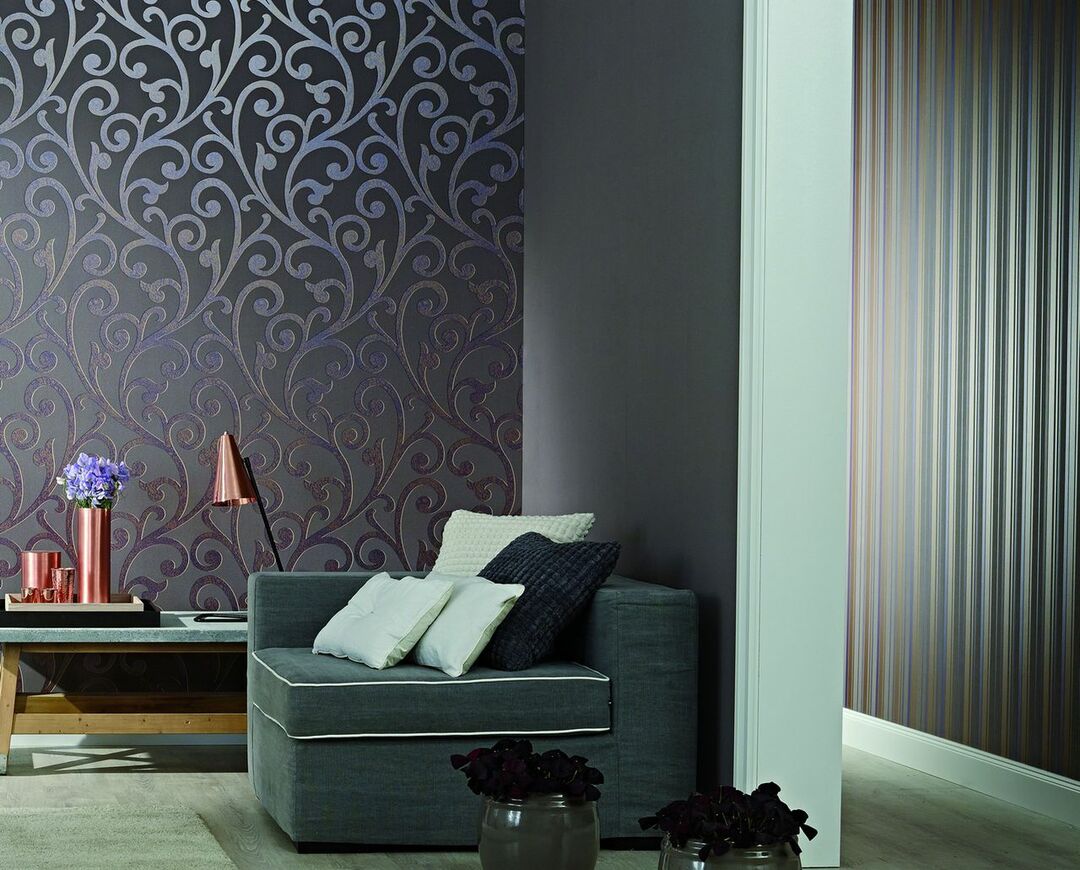Forty-two square meters - this is quite a bit. The owners of small apartments are aware that create a palace interior in a small area is unlikely. However, to make a beautiful and functional design of the apartment 42 square meters. m it is possible. This article - a detailed description of the design solutions for a comfortable apartment in which to live is a small family and original studio. We hope that you will be able to take for themselves something useful in the regeneration of their own homes.
Content
-
Where to begin
- Redesign flat
- zoning space
- Color spectrum
- The choice of furniture
- Expanding space via light
- surface finishes
- Construction of a hall
- Textiles and decoration
- The interior of the apartment for a family with a child vs studio
- conclusion
Where to begin
Like any task, the creation of a design project starts with the conditions. So, given: a family of 3 people. A married couple and a child of 3 years. The children are active, love to travel, their house is always open for guests. to the interior requirements - agility that reflects their lifestyle, modern design and, if possible, non-standard. So, it is necessary to equip a small space for family life and provide additional space to accommodate guests with relatives or friends.






Redesign flat
To form a design from scratch in a new building is much easier than doing alterations. The question is this: to transform a room of 42 square, albeit devoid of partitions, into a full two-room apartment with a bedroom and child - not an easy task. It is the more complicated that you must also provide sleeping space for guests. And, of course, the apartment must be functional and the most adapted to life. The owners wishes and includes a dressing room. Rooms will turn out quite small, but their functionality - quite on the ball.






Selected style - minimalist with individual motifs ecodesign. Its basic directions - the utmost simplicity and clarity of lines, a small amount of decorative elements, a maximum of natural materials, lighting fixtures in the form of flowers.
zoning space
This moment - the separation of a small area of the room - the most crucial. That's what happened with the division of the whole area into functional zones, Planning example:
- Open plan kitchen with living room - 18 m2;
- Children - 8 m2;
- Bedroom - 7 m2;
- WC - 4 m2;
- Dressing - 2 m2;
- Reception / corridor - 3 m2.
Total - 43 square meters.






Color spectrum
Apartment owners - the people cheerful and cheerful, like rich, natural colors. This corresponds to an "ecological" design, so contrasting colors were used in the design of rooms:
- In the bedroom wall at the head of a purple hue. She plays the role of color accents. The remaining walls - rich blue. In combination with the whitest light furnishings and decoration materials out very comfortably;
- Children formed in white and pink. White furniture, such as roller blinds, walls pale pink. The role played by the color accent wall painting (fairy houses, flowers, trees) and colorful decorative pillows scattered on the sofa;
- Living room-kitchen. Here, sofas and kitchen area separated by different colors. Wall coverings in the kitchen grass-green hue. The walls of the living room the egg-yellow.
See also:Design studio apartments of 23 square meters. m






The choice of furniture
The limiting factor for the choice of furniture is a small area of apartments and strong crushing it into functional zones. Possible solutions are:
- Working countertop in the kitchen also serves as a dining table;
- That the space did not look overloaded furniture, you can use small and light translucent plastic chairs;
- Additional guest bed - a small sofa in the living room, which, thanks to the mechanism of transformation, expanded into a full place to sleep.
Bedroom for adults, again due to the minimal space, furnished with only the necessary items. This wardrobe with mirrored sliding door, a bed with a headboard cool design. Bedside tables, stylishly laconic, have the shape of a cube.

Furniture in the nursery - a classic. It is somewhat out of the general picture of minimalist, but that convenience is placed at the forefront. This white cabinet to store children's clothes, bed-transformer and small sofa. There was no room for a miniature easel with crayons for drawing, and table where you can sculpt, read and engage children's creativity.

The most difficult problem in the regeneration of small apartments is to store things. It turns out that even a tiny dressing in Q2. m able to accommodate a full set of necessary things: shoe racks, hangers for clothes. There was a place for the boxes for seasonal storage of bedding. Special holders above the doorway suitable for placing folding chairs or children's sledges. There in the bedroom and the nursery and freestanding cabinets with sliding doors. Their mirror surface allows you to make the room visually larger.

Expanding space via light
All rooms of the apartment include 2 options light: calm and bright. Bright light sources are point-type ceiling lamps. Subdued light is created by wall lamps, wall lamps. All devices have a minimalist design and fit into the concept of environmentally friendly decorating the apartment. Ceiling lights made in the form of fantastic colors, a chandelier in the nursery reminds ball, woven from the finest glass webs. In a hall - lighting cool design in the shape of a cylinder.

surface finishes
The bedroom and children's optimal practical wallpaper before painting. The family is growing toddler. If he wants to showcase their artistic abilities on the walls, then the results can be hidden under a layer of paint without effort. One of the walls is covered with a slate of children's paint. It is possible to draw with crayons, so the space for children's creativity is more than enough. Floor covering is also practical: a laminate with a realistic simulation of the oak planks. We now turn to the living room, kitchen.
See also:Modern design studio - Photo examples

One of the walls is decorated with decorative panels for wood with a pattern of geometric shapes. This allows you to highlight the sitting room area where enough space and friends and masters. This solution gives the room an extra comfort. Sex is also covered with a laminate. The kitchen area is separated from the living room flooring (living room - laminate flooring, kitchen - practical, ceramic tile). The walls of the bathroom and toilet are covered with ceramic tiles. Flooring - granite.

Construction of a hall
The entrance hall has turned quite tiny, so clutter it can not be furnished. It saved by dressing in which both posted items of clothing and footwear. A full set of furniture for the hall in such a small space just does not fit. Walls and ceilings are painted with latex paint in white color, floor - laminate with imitation oak wood. Ceiling lights are small, have a cylinder shape.

Textiles and decoration
The choice of decor for a small space - it is very subtle. There is a danger to overload the interior unnecessary detail. Therefore, the right decision - a minimum of decoration, but the most beautiful and expressive:
- The bedroom on the walls - black and white photographs;
- Pots for indoor plants are made of ceramic with a glossy surface, which would make the space visually larger.






Textiles - only natural. Basically, it is cotton with flax. Roller blinds on the windows and furniture upholstery made of materials with similar texture.
Thus, the above interior has the features:
- Strictly metered quantity of furniture. We must avoid the extremes: the room should not look empty, or, conversely, overly congested furniture;
- The minimalist design is not so many accessories, but those that are, formally incorporated into the design. Do not be afraid to experiment with contrasting colors. Get a unique interior;
- It looks nice combination of textures of materials: matte and glossy, fabrics of different texture. The dominance of luster or, conversely, haze - a few boring, but also has the right to life.






The interior of the apartment for a family with a child vs studio
Studio - a common variant solutions usable space. Practice shows that it is comfortable and contemporary classical studio. If you remove the wall that separates the room from the kitchen, we get a large room, which has remained divided into several zones. In this case, the sink and stove are in place. Transfer plate can be only in case if it is electric.
See also:Interior design studio apartment 34 square meters. m

To remove the partition that separates the 2 room, you must obtain permits.






studio room is divided into three functional areas: living room, dining room and kitchen. Zoned space possible ways:
- Lighting;
- The use of materials that vary in texture and tone;
- The use of screens and partitions;
- Split-level ceilings or floors. The first option is relevant if the apartment is quite high.

The studio can also be done in the "Khrushchev" dismantling the non-load bearing walls!






The optimal place for the kitchen layout - block walls or corners. Separate the cooking zone and reception is possible by means of the podium or floor covering. In the kitchen area - a ceramic tile in the dining room and living room - parquet, laminate or linoleum.
A prerequisite for the studio - a powerful extractor fan in the kitchen, otherwise the room will accumulate condensate, and it will literally canned food odors. The real problem is the bathroom. The optimum solution for "odnushki" - a combined bathroom and toilet. If these two rooms are separated, it is possible to eliminate the partition or mount it in a washing machine.






Expand the space can be, issued the workplace in the loggia or balcony. Suffice it to consider issues with insulation, glazing and artificial lighting, and an office, with all the attributes ready. Good balcony and a small gym equipment.
As for the style decision, but recently it could not be more topical Scandinavian style. Compared with the cool high-tech and too austere minimalism it is very cozy.






Studio A light and visually spacious. Major style points:
- Floor covering made of ceramic or wood;
- Bright ceilings and walls. Are you afraid that the house will turn into a "palace of the Snow Queen" or the ice house of Queen Anne? Use softer colors: light gray or "ivory";
- Simple furniture with a clear geometry, open shelves;
- The use of bright color accents (bright rugs on the floor, decorative cushions);
- Using the most of natural materials.






Swedish style does not provide for curtains (northerners love and know how to appreciate the sun). If this is not enough, you can use blinds or curtains, white or a contrasting color.
conclusion
Proper selection of colors and the use of suitable materials allow to transform a small room. It will be a comfortable, functional and visually spacious. To draw a small apartment more complicated than spacious. Therefore, it is desirable to use design services.



