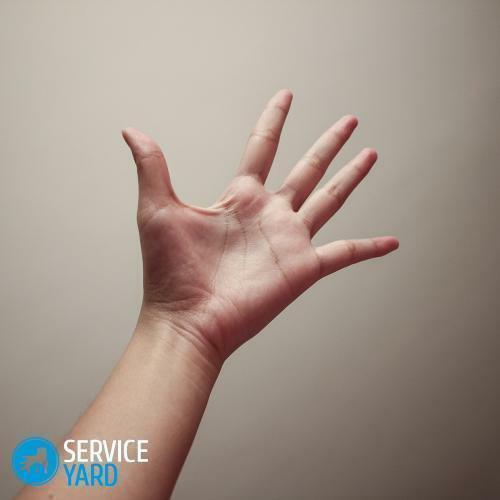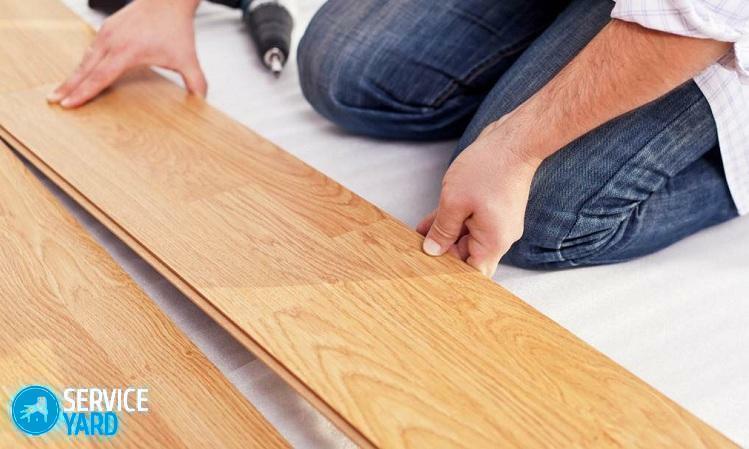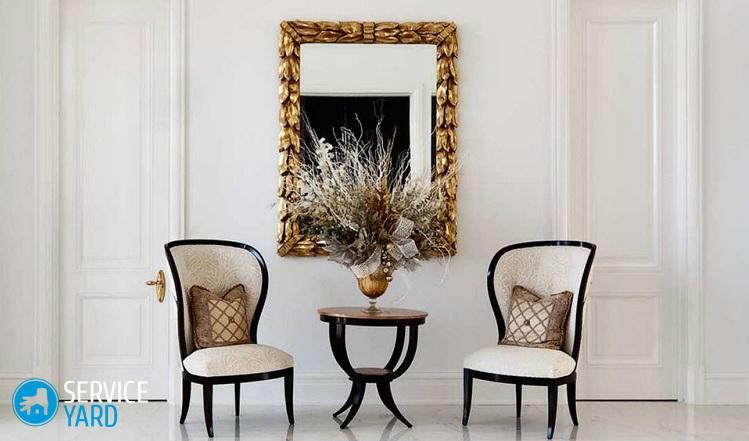Since Soviet times, balconies mostly used as a storage area for the storage of unnecessary things and throw a pity, and nowhere to go. But this room in an apartment, studio or loft with the right arrangement can be a separate study, a flowery garden, area for sports or a mini-lounge where you can read a book and a cup of tea in the evening for a leisurely conversation. The real miracle for the owners of small apartments. His hands can you arrange a balcony or loggia, using the ready-made design solutions, or by connecting his own imagination.
Content
-
The layout and form
- In hruschevke
- In the panel house
- Series P44 and P44T - "boat" and "Sapozhok"
- air bath balcony
- Balcony gated
- Colors
- The choice of materials
- Style
- Furniture
- Lighting
- Balcony room with kitchen
- Cabinet on the balcony
- Garden on the balcony
- afterword
The layout and form
There are several types of balcony plan:
- Conventional protected from the wind;
- corner;
- Group balconies with protection;
- Offset on the facade;
- With storehouses;
- Loggias.

By design, balconies classify even into several subgroups:
- On cantilever concrete slab;
- On cantilever beams;
- With external supports;
- Suspended;
- ladders;
- Attached.

Loggia, in turn, can be divided into several types:
- Loggia-balcony;
- remote;
- Built.

Family house outside of these classifications are French balconies that perform a decorative function. They are fully glazed, very narrow and quite suitable for decorating individual rooms.
Important! Before proceeding to repair, it is necessary to explore design features a balcony. If necessary, require the installation of additional barriers, strengthening the base, the establishment of the framework.






In hruschevke
The balconies Hruschev time period can be three types of length:
- 2.4 m;
- 2.7 meters;
- 3.2 meters.

The width of the room is always at least one meter. Dimensions balconies in Khrushchev will not allow much "turn around." For arranging such a narrow space will have to try. The ideal style for registration will be minimalism. Furniture should be light and multifunctional. In addition, the balconies of Khrushchev is not recommended strongly burdening. Their construction can withstand heavy weight, so from ceramics, decorative stone and flooring will have to give. Otherwise, the design would have to amplify.






In the panel house
Panel balconies have a number of features. With the end of the balcony slab concrete is welded thin "sheet", which is placed vertically. Between the plates formed by a special slot, which is used as a "sink" rainwater not glazed balconies. Because of this feature, there are difficulties in their glazing. In addition the panel holds little heat, and the seams are usually poorly insulated, which makes such premises a priori very cold. insulation layer is usually set to all surfaces. Particular attention is paid to the floor on which it is best to install artificial heating. The panel houses the floors are different irregularities. Their alignment may lead to the use of a large amount of material that otyazhelev structure. The output will be the technology of controlled floors.






Series P44 and P44T - "boat" and "Sapozhok"
"Boats" is different characteristic form: a broad middle that tapers to the sides. Such loggia cause difficulties for glazing. Build non-standard space is also much more difficult. For its visual extension is usually removed balcony window and door. Narrow room does not allow to host a high-grade furniture, so the easiest way to limit the flower gallery, or a couple of chairs near the window sill, countertop.

"Sapozhok" P44T series differs from the "boats" by the presence of the three planes, which further complicates the task of glazing and decoration. Disadvantages of such premises easily be turned into pluses, if you use it "pinches" as delimiters for additional space zoning.

air bath balcony
Design open balcony will make a small "cold" room separate summer terrace, which residents close kvartirok can only dream about. It is worth considering what the room is used only during the warmer months. This is one of the drawbacks of such a construction. Furniture used a light, multi-function. When choosing its focus on fast assembly, easy storage in winter. No need to clutter the space in wardrobes and furniture storage. Enough small table and benches, or a pair of garden chairs. Open balcony require a minimum cost to its finish. Enough to put a beautiful grille and easy to make flooring. The ideal option would be for the cultivation of the summer garden. If the apartment is located on the first floor, the attic are sometimes entwined with vines, which in summer provide additional shade and at the same time adorn the facade of the house, delighting the eye of passers-by.
See also:Clothes dryer on the balcony






Balcony gated
Glazed balcony can be of two types:
- cold;
- Warm.
The first method uses the aluminum profile. Used for warm glazing profile of aluminum with thermal insert, natural wood or PVC. Cold type is ideal for balconies and loggias, the design does not allow the use of additional load. This type is most often used in the Khrushchev. Warming in this case it is not required. Installation of these frames is simple and economical cost. Warm balcony glazing will make a "continuation of the apartment": the temperature in it is the same as in the rest of the house, even in winter. Cost borne in mind that warm frame will add a burden to the balcony, so they can not be applied in fragile structures.

As glazing may be partial or panoramic. In case of partial or classic lower part of the parapet remains closed. This type of glazing is more common. Panoramic glazing only into fashion, with its entire parapet glazing and situated on the bottom of the forged rack security. They both serve a protective function and play a role of decoration. By type of opening sash windows can be pivoting, sliding or swing-out. It is now common practice to install plastic windows. They are durable, airtight, easy to use, have good sound insulation and easy to install. However, the tree is not rooted in the past, due to its main advantages: the presence of natural micropores that allow "breathing" room, excluding air stagnation.






Colors
For visual increasing the space normally used pastels including white lead. If issued a relaxation area, it set off the pale yellow, pale green and brown shades to eye in this room relaxed. For office use all shades of brown, gray or black. For the dining area warm tones are used to facilitate relaxation and increased appetite. Area for recreation or sport is made by combining bright, aggressive tones with soft colors for balance. You can create separate "blocks" of dark colors or flashy that will focus on the attention of visitors.

Important! It should be borne in mind on which side of the windows overlook a loggia. If the party is sunny, it is allowed the use of warm and cold colors. If the party north, the design should prevail warm shades.






The choice of materials
To extend the functional space of the apartment, it is necessary first of all to insulate a balcony. For these purposes, use different types of insulating materials. As an additional measure equips a "warm" floor. Particular attention is paid to the decoration of the room. For interior walls use:
- Wooden battens;
- Plasterboard;
- Plastic linings;
- cork;
- Siding;
- PVC panel;
- Block house.

Sheathing lining the room will be the final stage of the surface treatment. In this case, you can connect only imagination when choosing colors. Facing plasterboard will allow later to paste over the wall wallpaper to your liking. Cork finish the most expensive and environmentally friendly. On the brick walls of the balcony is sometimes left in its original form. The modern design of the room often offers such an idea as original solutions. Brick is processed in a special way: leveled, primed and painted. This brick wall itself becomes an element of decor. In this case, the texture of the brick can be perfectly smooth, rough or harmoniously combine different types of textures and colors. Great on rough surface will look at photos of metal framework or a series of abstract paintings.
See also:Design loggia - 30 photo ideas
For the flooring used the following materials:
- Laminate;
- Linoleum;
- carpet;
- Parquet;
- Ceramics.

Carpet and linoleum used for balcony designs that do not allow the strong weighting. Laminate flooring looks richer, but the cost of it is a step above other materials. For the ceiling is best to choose lightweight materials with a decorative function. Widespread practice of suspended ceilings.
Important! Do not forget about the exterior finish. It will not only make your beautiful balcony on the street side, but additionally insulate it. The best option for these purposes are considered corrugated sheets.






Style
Provence - easy style of the French heartland. It is characterized by the use of natural materials, floral patterns and bright colors. Necessarily the presence of an abundance of indoor plants and lovely trinkets of glass and porcelain.






Art Nouveau is characterized by soft hues and curves shapes. He does not recognize the strict geometric lines. Although the premises are made in pastel colors on the individual elements of bright colors emphasis artificially. Paintings and photographs on the walls, a small number of vases, lamps and gifts enlivens the atmosphere. Stained glass windows accentuate the interior elegance of a balcony in an apartment in an Art Nouveau style.






Minimalism only recognizes the existence of interior functional details. It is characterized by simplicity and brevity. At the heart of the style used only two basic colors that play up the shades in large parts of the interior. Minimalism requires open spaces and an abundance of natural light.






Hi-Tech is considered a modern style close to minimalism. He admits only the strict geometric shapes. Of colors used shades of black, white, gray. Perhaps the addition of red, blue or purple as a backlight. High-tech prefers abundance chrome, glass, and metal surfaces. The emphasis is on artificial light, which is scattered and visually enlarges the space.






Furniture
Furniture for open balconies is more like a garden. The main principle in choosing it becomes possible to quickly lay down and put it away in the storage room. It is quite another thing, if we are talking about a full-fledged room in an apartment or private house closed. Here, the designers did their best. Depending on the functional purpose of the premises can be selected from metal furniture parts, glass, plastic or wood. If the room will be used as a sports hall, it is equipped compact simulator that will train one person freely.

Loggia room to the bedroom is used as the corner preparations for evening before bedtime. In this case, the furnishing used dressing table, ottoman and a pair of comfortable sofa. For recreation area limited to a small table with a sitting area: sofa bed or a continuous ottoman with lots of soft pillows where guests will be able to climb to his feet. If space is settling beneath the work area, the focus is on the cabinets and shelves for storage. It will help save space furniture-transformer type ZM2. A wide range of items such furniture at affordable prices in the Dutch Ikea stores.






Lighting
Properly supplied lighting can be a life-saving straw for the small balcony of the room. Using light can expand the space visually. Restrictions on the choice of lighting devices is not. It may be light bulbs, chandeliers, lamps, wall lamps, LEDs, lamps and complete systems lighting. They can be placed on the walls, the ceiling and even the floor. In order not to spoil the aesthetic appearance of the room electric cables, of their conduct need to be concerned at the stage finish. Then, wiring is concealed type, in order to avoid peeking wires. Exposed wiring mask decorations and special panels. The main advantage of open wiring is considered to be its availability during the repair work that can not be said about the hidden.
See also:Design of modern room with a balcony 50 photos United interiors

When installing the lighting fixtures necessary to pay attention to the direction of light. Direct light downwards much heavier and reduces space. The light from the bottom up, which is artificially scattered in the reflective surface of the stretch ceiling, pictures and mirrors on the walls, the space expands. For dark rooms is better to use the powerful diffused light bulbs with a large number of additional small light bulbs. Game shadows and light directly affects the perception of the human eye width, length, and the "depth" of the space.






Balcony room with kitchen
Balcony sometimes make the continuation of the kitchen, if the room is very small and does not allow to combine the dining area to prepare for the area. On the balcony can be placed part of the kitchen furniture, it can serve as a dining room if the former sill made into a dining table. The same part of the re-classified in the bar, which will be a stylish addition to the case of house parties. Besides kitchen combined with a balcony will be much lighter. Re-planning can be of two types:
- complete;
- Partial.
At full wall separating the two rooms are cleaned thoroughly. Partial remodeling involves dismantling only windows and doors. Former window sill can serve as table tops, shelves for storage or decor item.






Cabinet on the balcony
For those who work a lot at home, but does not have a personal area, a balcony is a perfect solution to this problem. In this room is placed a small desk, office chair and even a sofa. All the necessary documents, books and other tools for the job can be conveniently distributed on shelves up to the ceiling. This option is useful in terms of lighting. During the day do not have to additionally include fixtures. Summer work will take place virtually in the fresh air. Correct, compact design of the workspace will allow even the narrow balcony of Khrushchev to make a separate functional office in a studio apartment.






Garden on the balcony
Construction of mini-garden can be done on an open balcony for the summer period, and in a closed to continuous use. To save space, the plants are sorted by type. Twine grown in pots, arranged along the wall. And on the wall itself attached trellises: wooden lattice, which will be located green "wall". For other types of plants use special tiered stand and hanging pots. Allowed tapestries not only walls, but also under the window itself. Subsequently overgrown greenery create natural shade in the room. This is relevant for those apartments, with windows overlooking the sunny side. Mini garden will be a good option for those who do not have a country site, but loves to tinker in the ground. On the balcony are easy to grow tomatoes, radishes, miniature sunflowers, cucumbers, greens, onions and potted plants.






afterword
Balcony has long ceased to serve as a pantry. Modern design solutions will help to create the premises without a specific purpose complete a separate room. This is useful not only for small apartments in which to "weight in gold" per square meter, but for spacious rooms where you can arrange a corner for privacy.



