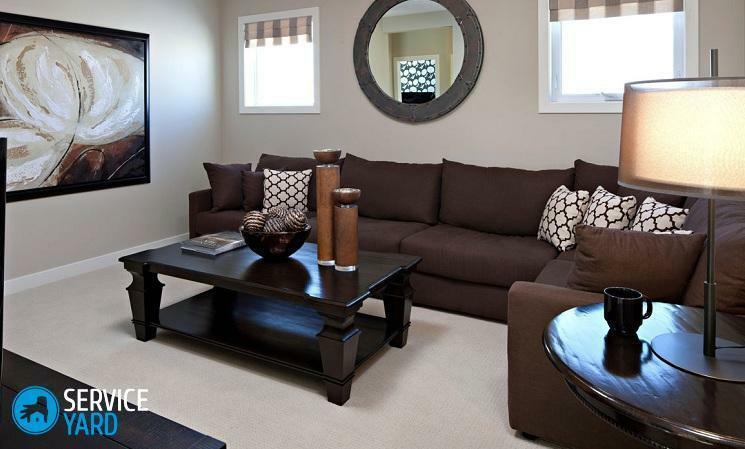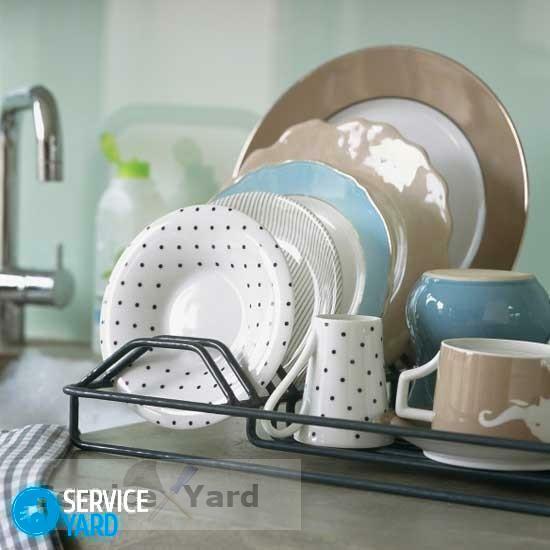Bathroom - is not just a place for hygiene, but also the area of privacy. A space where we can remove the burden of fatigue from his body, cheer up, filled with vitality. For women, this room serves as a boudoir. Therefore, the design of a small bathroom without a toilet room is very important.
Those who are already faced with the renovations bathroom knows that the cost of these 3-5 meters compared with the cost of living-room size 15-20 sqm
Moreover if in the living room you can later rearrange and move all, it is absolutely impossible for the bathroom. Therefore, the most important thing is to consider thoroughly all the details.
Content
- dismantling
- Choose finishing materials
- We solve the main issue - the shower or bath
- Choosing a plumber
- Bathroom furniture
- Let there be light and beauty
dismantling
The first thing we have to dismantle it tiles (if any), or paint the walls, plumbing. It would seem that everything is simple - to break not to build, but there are some nuances. It is important to competently approach to dismantle the bath, so as not to damage the branch pipes (if you are not going to change).
In 99% of cases during overhaul of the bathroom there is a replacement of pipeline parts. For convenience and aesthetics, we recommend you to hide the pipe.
This can be done in two ways:
- Proshtrobit channels on the walls, putting them there.
- Sew a moisture-resistant gypsum board, which then will fall finish.
The first option is the most preferred because it saves us space. The realities of small-sized bathrooms are such that every centimeter counts.
Plan the location of the bath or shower, washbasin, bidet, washing machine. Indeed, any plumbing attached to the pipes, and thus will need to make entries in the put places.
Another important fact in the preparatory phase will be the choice of location for mounting the towel warmer. It can be placed on any of the walls, and its functionality is determined by you personally.

The most expensive towel warmer was the copy of a $ 2200 which is controlled remotely and can boast an unusual design and three-dimensional forms with sharp geometric proportions.

Choose finishing materials
Having dealt with the preparatory moments, we go to work. After the selection of materials and colors really creative moment. Many pass through tantalizing when you select the walls and the adoption of color solutions.
There are three main types of materials for finishing bathroom walls:
See also:bathroom design in a panel building: Features and options
| Tile | Pros: ease of care, durability and practicality. Cons: high price, both the tile and its styling, it takes a few days for laying of tile, tile adhesive drying. |
| PVC panel | Pros: low cost material, easy to install, easy to wash. Cons: mounted on metal profile, which takes 5-20 cm from each wall. |
| Wallpaper for the bathroom | Pros: easy to glue without any professional assistance, fast installation, you can update the wallpaper, thus making a new mood of the room. Cons: the wrong approach to this process (drying walls, special glue and high quality duplex wallpaper) can be partially or completely come off, the service life is shorter than that of the previous options. |

With the right combination of two or three finishing materials can be a unique bathroom design small size of the room.
For a small space is ideal to put the tiles on the wall near the bathroom, and the remaining space wallpapered. With this combination important harmony of colors. Glossy ceiling with built-in lights, will reflect and thus increase the room. It is not recommended to choose too dark color, they eat up space, which reduces the visual size of the premises.
We solve the main issue - the shower or bath
According to the canons of design dance is from "stove", in this case, the priority is to choose between a bathtub or a shower. At the same time these two plumbing solutions, we can not be used because of the limited space.
Let's evaluate the advantages and disadvantages of the plumbing for a small bath.
bath Benefits:
- It has a cleansing and relaxing effect. It is possible to relax, relax, steam bath, adding water herbs or salt.
- Bath is indispensable in the presence of young children.
- Low price.
Minuses:
- The most important disadvantage is the high water consumption. If your family loves to splash in the bathroom, but do as the Japanese do not want to (there are all members of the family washed in water alone, and then it is washed and underwear), then consumption will be utilities impressive.
- No curtain for the bathroom will not be able to protect you from spilled water on the floor
See also:The shell of the washing machine: installation features
Pros shower:
- No splashes and drops outside the booth.
- It saves space, takes up much less space.
- It saves water.
- Saves time. Rinse can be a couple of minutes.
Minuses:
- expensive
- It is impossible to relax while standing in the shower, the muscles remain tense.
The final decision to accept you that it is better, more comfortable, and above all better for you.
Choosing a plumber
When choosing a sink is important to immediately take into account several important nuances:
- With a bathroom with shower - sink is located in the opposite corner, otherwise the room will be unbalanced with an interior design point.
- An important detail - the shape of the shell. If you prefer to brush your teeth at the same time with your partner, then it makes sense to consider the shell elongated narrow shape. They look very stylish and unusual.
- Must also decide on the mount, we offer the following options to choose from:
a) shell console, which is attached to the wall bracket. Good because it has the form of air, and, in order to save space, it allows you to put a washing machine;
b) a sink-tulip. Such a construction is easy to mask the portion of water remaining on the surface of a wall;
c) on the pedestal sink - the most popular option because it allows not only easy to install the sink, but still use the locker for storing a variety of bathroom equipment.
Either option is fine equivalent performs unique functions in the interior, creates the necessary premises balance.

If you space allows, you feel the need to install a bidet, the following tips for you. Bidet differ in how they are installed and floor, wall, ladders. When installing a bidet in a confined space like a small bathroom, it is necessary to give preference to a wall-mounted versions. They do not steal space, because actually on the floor are not, as it were floating in the air.
Color and material of the plumbing needs to be coordinated with the main feature of the room - a bath or shower.
See also:Design a bathroom with corner bath - interior photo

Bathroom furniture
The most important priorities in the selection of furniture for the bathroom, except for the color gamut will compactness and capacity.
Leading bachelor lifestyle, there are two shelves in this room may seem a brute force, but having a full family of 3-4 members, it is difficult to overestimate the presence of additional shelves, lockers.

Neither bathroom can not exist without a mirror, with a rather modest size of our room, we can afford only the mirror above the sink.
We determine the type of the mirror - a mirror in a frame, rimless or integrated with hanging lockers.
If the mirror is a stand-alone, do not forget that its size should not be a sink Overall, these two elements must be consistent.

Let there be light and beauty
Lone Wall-ceiling tablet lost on the background of a variety of lamps, embedded lamps, fluorescent lamps. Have good lighting in the bathroom, which will accentuate your design ideas, accents of the interior - this is not a luxury but a necessity.
Bathroom is a place where we meet with yourself - no clothes, cosmetics and clothing. It is the only monastery where we can to admit their shortcomings, but then they adjusted to shine in the future.

We strongly recommend making several independent light points to be able to add or subtract the amount of coverage, if necessary. For example, when shaving or applying makeup.
Accessories - these are the elements that allow you to express your individuality.
If the choice of plumbing, we limited space, finances, color schemes, choosing accessories there are no borders for us.

When selecting and using accessories no boundaries, important not to get carried away and do not overload the room.
We cancel rules - go, show yourself! Remember - the design does not tolerate chaos. The interior of a small bathroom have to be clearly balanced, all the parts must be combined - this is the main criterion, to which you have to strive for!



