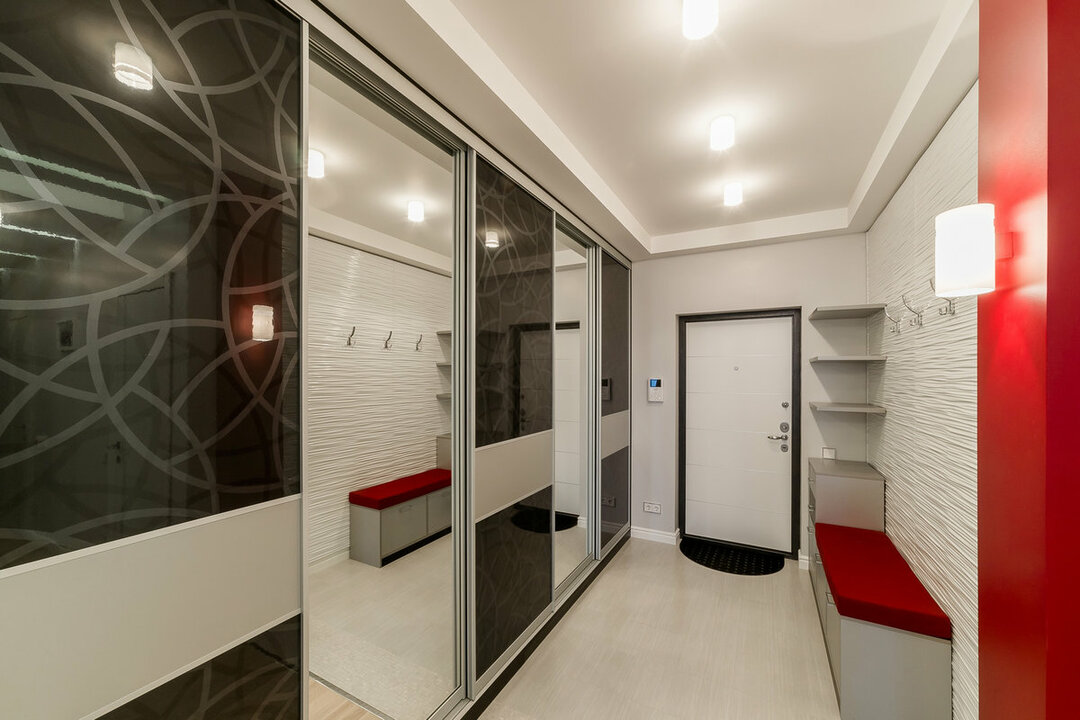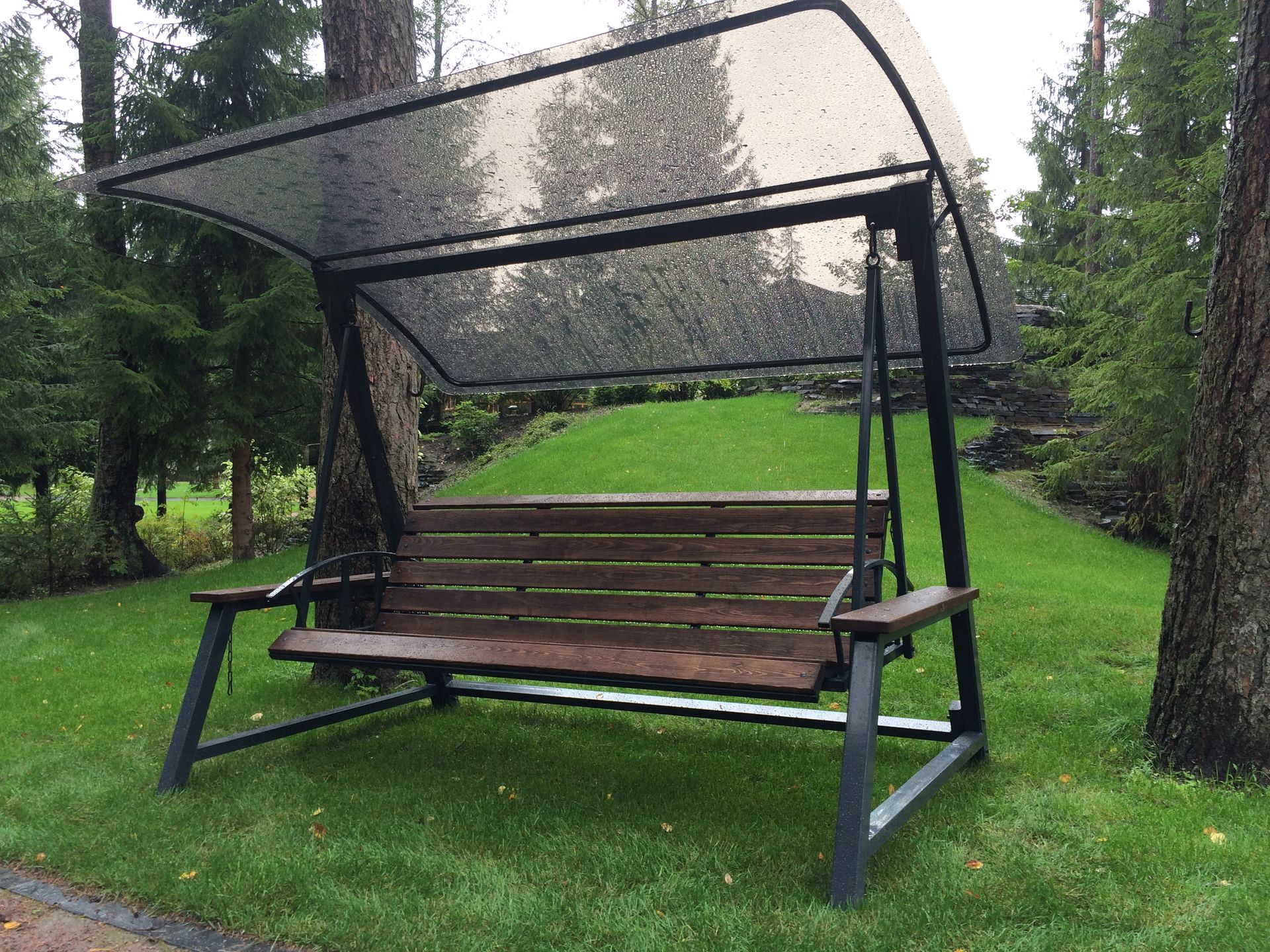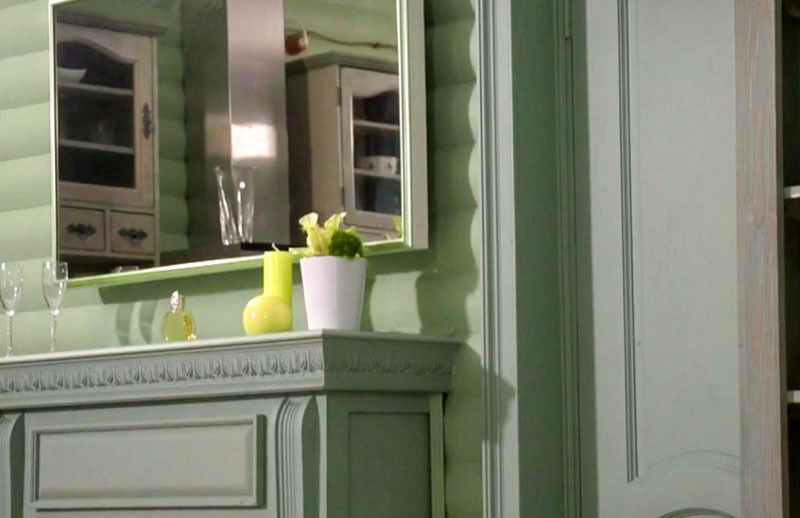Mural in the room to expand the space: the interior living room pictures

Today, wallpapers in the interior of the living room does not lose its relevance, this type of wall coverings can be an excellent alternative to conventional coatings and add uniqueness and room design immediacy. To choose a good wallpapers in the room, you need to get acquainted with the latest...












