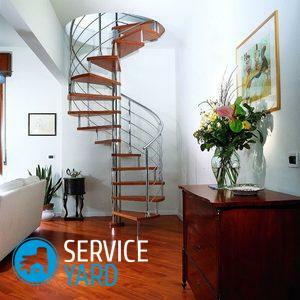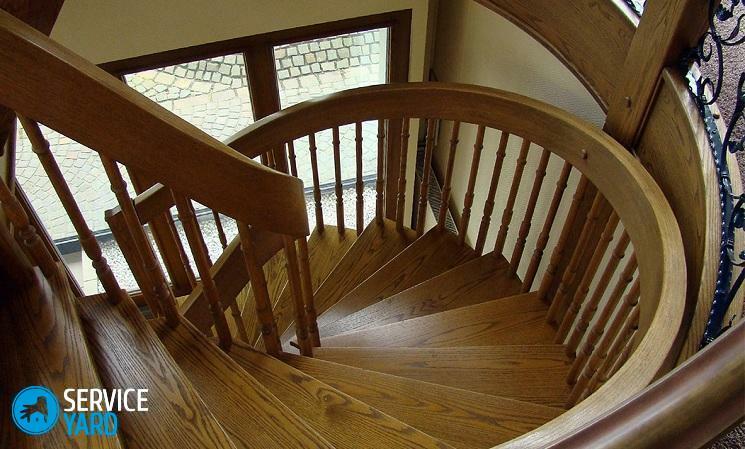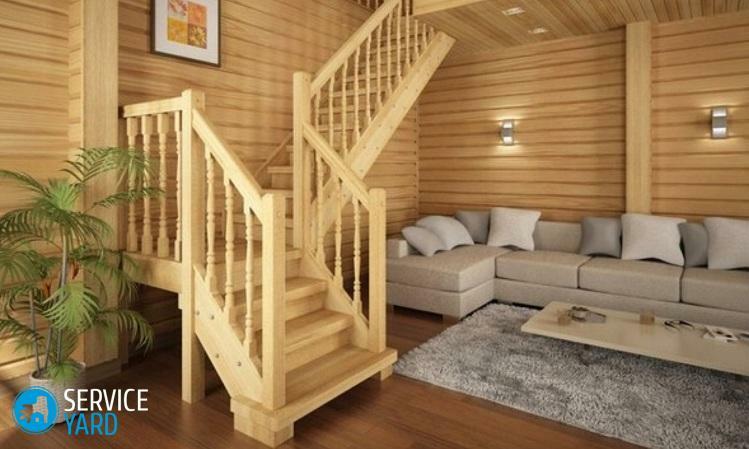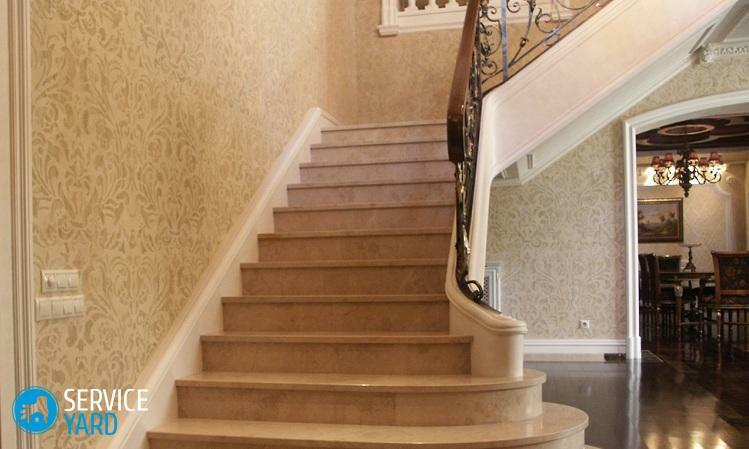
- Standards, criteria
- How to choose a ladder to the second floor: classification by
- Materials How to choose a staircase to the second floor for the house: stylistic solutions
- How to use the space under the stairs?
The staircase is one of the most important elements of a country house or a country house. It does not just fulfill its functions, but also decorates the interior of housing. Staircase construction is a capital structure, so it should be taken very seriously. Let's talk about which staircase to choose for a private house.
to content ↑Standards, criteria
The requirements for a ladder structure are as follows:
- Reliability to minimize the risk of injury.
- Longevity - it's unlikely that you will enjoy constant repairs.
- Aesthetics, conformity to the style in which the interior is designed.
Correct design selection is a lot of technical issues that need to be taken into account.
to the table of contents ↑How to choose a ladder to the second floor: classification according to the
The staircase structures for private houses are divided into the following categories:
- On the Kosovar. The material of manufacture is wood, concrete or metal.
- On the strings. This complex design is fixed on the inside of the beam.
- At the hands. The products are made of steel or wood. All components are connected by means of bolts.
- Screw. Consist of handrails, steps and racks. As a rule, they are made of wood or metal.
On oblique
This is the most popular type of ladder design. The prevalence is explained by the fact that different sizes of the staircase are possible, which means that it can easily be entered into a spacious and in a close room.
Important! Such stairs are highly durable and are considered the safest.
The product can be manufactured with or without risings. There are such configurations of oblique:
- Screw.
- Broken.
- Direct.
Important! Such a variety of options makes it possible to create a unique design on your own sketch. For example, for a house in the classical style, a stone or wooden staircase with risings is appropriate.

On the strings of the
This elegant design is a real work of architectural art, emphasizing the exquisite taste and the sense of beauty of the owners. It has such features:
- A complex, but unusually beautiful device.
- Ergonomics, convenience.
Important! The stilts on the strings fit perfectly into both classic and modern interior styles. They can be used in private homes and public premises( for example, in museums).The steps are fastened to the support beam, from the inside.
On the Bolt
Most of the designs on the Bolts are made of metal, but there are also wooden variants. The connection of the staircase elements is made with the help of bolts and pins. Looks like this staircase is quite simple, as if suspended in the air, but it is able to withstand significant( about 200 kg) load.
The steps can be made closed or open. They can have a bizarre shape, at the request of the customer.
Important! Another important plus device on the patients is their high maintainability. The ability to disassemble the structure and make repairs - this is its main advantage.
Screw
Stairs in the form of spirals are installed in houses and apartments. Their main advantage is space saving, so it is possible to fit them even into a small room.
There are such types of spiral staircases:
- Square.
- Octagonal.
- Round.
One end of the step is fixed to the wall, and the other to the rack located in the center.
to the table of contents ↑Materials
Now let's consider the use of materials in more detail.
Wooden
Natural wood is one of the first places among the materials used for the manufacture of stairs. Wood - strong, reliable, easy to process.
Important! The most common are two-march designs.
Depending on the method of attachment, the devices are divided:
- One-legged( one end of the stage is attached to the wall and the other is attached to the oblique box).
- Two-legged( steps with both ends rest on strings or strings).
- Flawless. One end of the stage is attached to the wall, and the second is left without support.
Important! When installing unfair ladders, the thickness of the brick wall should be no less than 1.5 times the width of the brick. This is the only way to ensure reliable fastening of steps.
Size standards:
- The minimum width of the stairs made of wood is 80 cm, the smallest depth of the steps is 30 cm. This is dictated by considerations of convenience and safety of movement.
- The step height is 15 cm on average. If necessary, it can be somewhat larger.

Metal
Metal products are more durable and durable than wood, and can withstand heavy loads. The safety indices of the metal structure are higher than the wooden ones. This means that it is practically an ideal variant for a dwelling.
Important! The use of all-metal structures is a rarity. Much more often metal is combined with plastic, wood, stone or glass. This makes it possible to make the construction easier, not at the expense of its practicality. For example, a very aesthetically pleasing ladder on a frame made of metal, plastic, glass or wood.
The advantages of metal structures are:
- Strength.
- Long working life.
- Variety of design solutions.
- Affordable price.
- The possibility of combining rectilinear and curved elements.
Minuses for metal only one: high labor intensity of covering the ladder with a protective compound. This disadvantage is very significant - the slightest oversight in the application of a protective coating can lead to corrosion.
Important! All elements of the metal ladder are connected by welding. To make the product look presentable, it is advisable to entrust its manufacture to professionals. Rough welds look, to put it mildly, not very attractive. Metal stairs can be purchased as a ready-made kit or ordered according to individual design.
to the contents ↑How to choose a staircase to the second floor for a house: stylistic solutions
The advice on choosing a style is banal and simple: choose the style of the product so that it is best combined with the interior of the apartment or house. Consider the basic stylistic solutions to understand which staircase to choose for a private house.
Classics
Low-key beauty, strict geometry, conciseness and thoroughness are the secret of the success of the classic solution. Decorated with such stucco moldings "antique" and carved elements.
Vintage
The attributes of this style are:
- Freaky lines.
- Artificially aged surfaces.
This staircase makes the room beautiful and cozy. True, and the entourage must comply with the "vintage" concept. Elegant staircase design will look great with antique furniture, worn tapestries and frescoes. The material of production is wood or stone.
High-tech
The materials that are associated with the "high-tech" style are plastic, glass and chrome-plated metal. The characteristic features of this style are:
- The lack of decor, which is compensated by the unusual lines.
- Simple and concise design.
Important! It is a mistake to think that Hi-tech is the dominance of neutral shades. Multi-colored design( as an option - from colored glass or plastic) will be a great accent in the room.

Provence
This rustic, cozy style is characterized by an abundance of textiles in the interior. The scaffold is no exception. As a textile, you can, for example, use a carpet. As for the materials of manufacture, the most appropriate natural stone or solid wood( pine, oak, alder, birch).
American style
This is a luxurious, expensive, bourgeois style, although, according to his adherents, "it's worth it."The staircase is made of expensive types of wood, decorated with rich carvings, ornaments and coats of arms.
Loft
This is a kind of "bridge" between antiquity and modernity. Stone, wood, metal and glass are combined among themselves in the most unimaginable way. Despite the deliberate simplicity and rudeness, this style is considered luxurious and refined, worthy of wealthy people.
to the contents ↑How to use space under the stairs?
The stairs to the second floor in a residential building are not just convenience. This is a chance to unusually beat the space of the room. So, how can you use space under the ladder?
- Storage of things that are not used permanently. This can be a convenient open shelves, drawers or a closet. An interesting idea is to arrange a wine cellar under the stairs.
- A resting place or a sports corner for children. What can be better than your own space, where no one will interfere with children's games? There are many options here: a home library, a gymnasium complex or a miniature winter garden.
- Functional space. When decorating a room in Loft style, the staircase to the second floor can be located in the kitchen. Under it is convenient to place a refrigerator, microwave or washing machine. If the staircase is located in the hall, under it you can arrange a bathroom, laundry room or ironing room.
- Space for pets. Place under the stairs cascade pad for a cat or a booth for a dog - the beast will be delighted.
Which staircase to choose for a private home is a matter of taste and financial possibilities. Before finally stopping the choice on this or that option, consult an expert.
