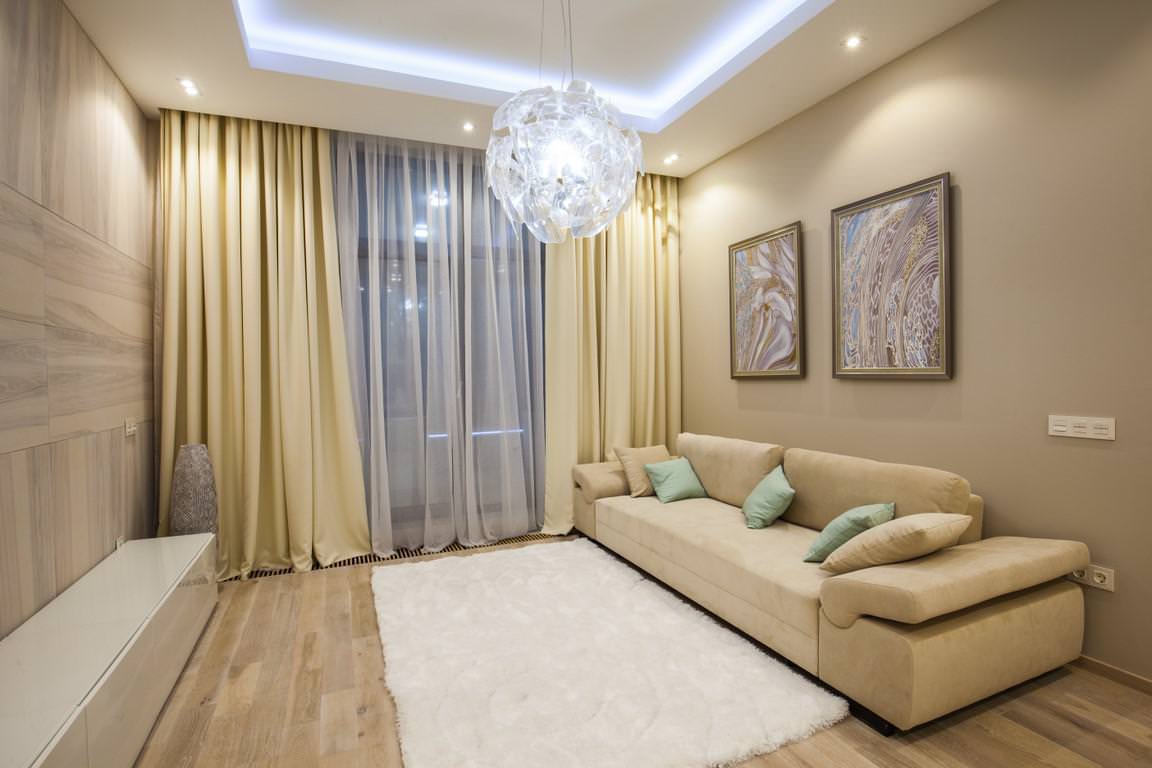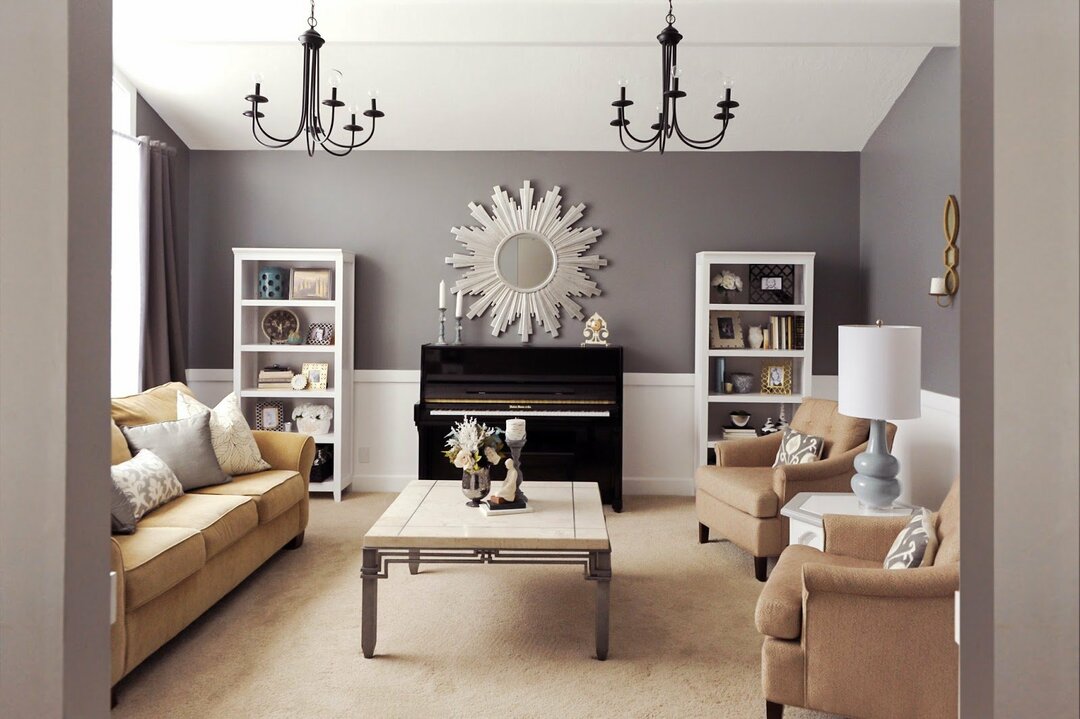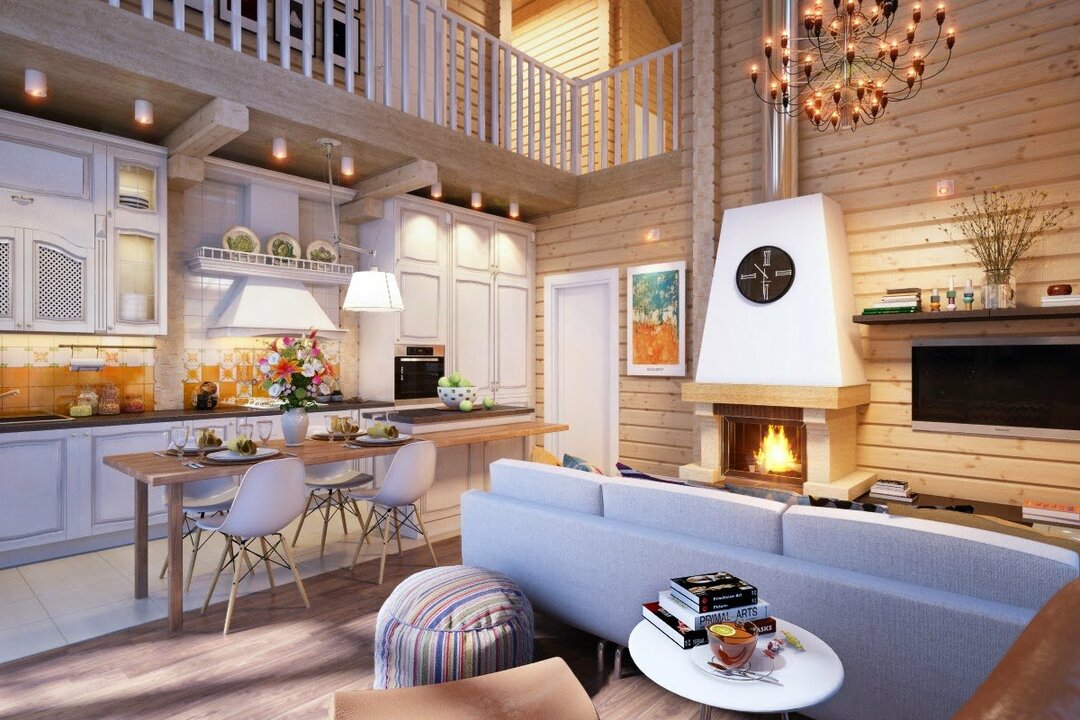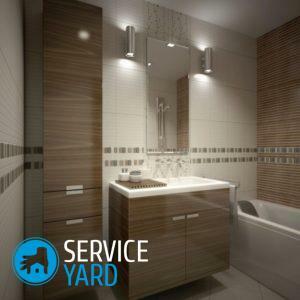
- Bathroom repair 5 sq. M.m - where to start?
- Design of a bathroom with a toilet
- Bathroom design 5 sq. M with a washing machine
- Basic principles of arrangement of a minimum space
To the modern bathrooms most owners make and corresponding requirements. In a confined space should be placed not only a full bath, modern appliances, but also roomy furniture. But to place it all in a small area is a difficult task, but it is quite feasible. For some owners and a 5 sq.m.m - a large enough space for the implementation of almost any idea. Bathroom design 5 sq. M.m is fraught with a lot of original solutions, opportunities, because in this space you can freely place plumbing, a washing machine, a small cabinet for storage of hygiene items, you just need to reckon with the rules of ergonomics and furnishing. Today, we will tell you how you can decorate the bathroom 5 sq. M.m, so that the room is both comfortable and original.
to the contents ↑Bathroom repair 5 sq. M.m - where to start?
Getting ready to repair the room, you should immediately think about the design of the future bathroom. After all, the main task of any repair is not to place all kinds of plumbing, necessary household appliances and clutter up all this with furniture on the available space, but to create in the bathroom conditions for maximum comfort and coziness.
Getting to repair the bathroom 5 sq.m.m, it is necessary, above all, to create a design project, which will take into account the following points:
- Exact wall sizes, taking into account window, doorways.
- Ceiling height.
- Ventilation channel locations.
- The location of the pipes of the central water supply system.
- Dimensions of plumbing fixtures, their locations.
- Necessary furniture, household appliances, its dimensions. It is also necessary to determine the place for installing the washing machine.
- Functionality of the room. If you want to carry out only hygienic procedures in the bathroom, you can stop the choice on a corner bath or shower, and if you prefer to relax after a day's work, the bath can be left at the same place or moved to a more convenient place. In addition, you need to immediately decide whether the bathroom is combined or separate. On this depends, you have to work out the design of the bath 5 square.m with or without toilet.
- The way of arrangement of a floor. If you want to install a "warm floor" system, then consider the option of placing the heating elements only in the working area of the bathroom.
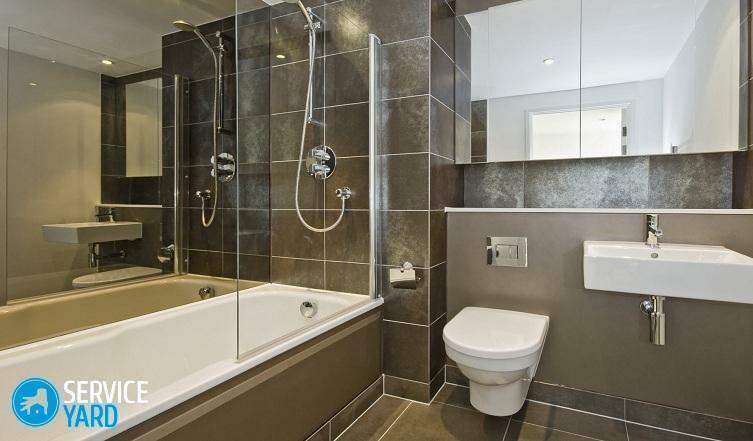
Tips:
- Given all your wishes, make a few sketches of the bathroom design project of 5 square meters with the best option for placing sanitary ware and furniture, without forgetting to be guided by the location of the sockets.
- Use designer software for your computer to help you create a project, embody different ideas. With the help of programs you can not only pick up the finishing material, arrange furniture on a scale, but also create an almost accurate 3d visualization of the room.
- When composing a design project, immediately decide on the need to rework the connection system to the central communications. Modern manufacturers offer many devices for simplifying this task, for example, corrugated pipes, flexible water hoses, etc. If necessary, use modern developments to simplify the work.
- At the beginning of the repair of the bathroom 5 m, first remove all unfit surfaces: the walls of gypsum board, the old floor, spend all the communication. Wiring of all pipes is best done in a hidden form, for example, in the walls - so much space is saved. Acquire plastic pipes, and if finances permit, then copper ones.
Design of a bathroom with a toilet
On the question of whether it is worth combining two rooms or not, there is no definite answer, because each option has its advantages and disadvantages.
Pros and Cons of the
If you are planning a bathroom design 5 sq. M.m with a toilet, you simultaneously solve several problems:
- Increase the useful area of the room. The thickness of the partition between the rooms is about 20 cm. Getting rid of the partition, you add these centimeters to the total useful area. In addition, the space will also be freed up by the doorway.
- You get the opportunity to combine hygiene procedures.
- Reduce the cost of facing materials, demolishing interior partitions.
- Opens the space for the embodiment of the most daring, unusual design ideas.
However, along with the advantages of combining, there are also disadvantages:
- The inconvenience of taking a bath placed a few meters from the bathroom.
- Need to obtain permission to demolition of an internal partition.
- The inconvenience for the household in the "peak hours".
- Probability of unpleasant odors when ventilation is insufficient.
Tips:
- If you decide to combine a bathroom with a toilet, then to improve usability, install a small partition for zoning space. This will increase the functionality of the room.
Important! Use for zoning can be decorative sliding partitions from glass blocks.
- Designers recommend to divide the bathroom and into three zones:
- A place for water procedures( a zone with a bathroom, a washbasin or a shower).
- Zone for personal hygiene and natural needs( with toilet bowl, bidet and urinal placed).
- Economic zone( with cabinets and washing machine).
Important! Visually zonirovat combined space can be and with the help of different color design, and placement of lighting equipment.
- To correct a situation with insufficient ventilation in the combined bathroom, install an electric fan in the hole of the exhaust duct.
- To improve the design of the joint room, move the doorway and hang the door so that it opens outward or slides aside.
- If you want to save space in a combined bathroom, then install a hanging toilet, and drain the drain under the walls of the plasterboard box.
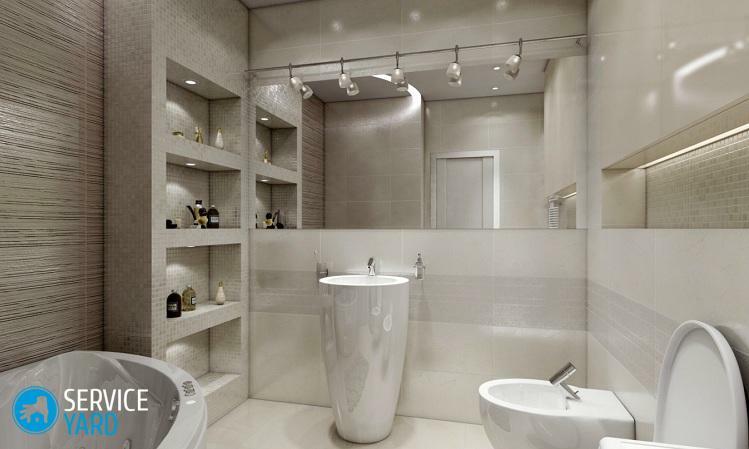
Finishing materials, plumbing and bathroom furniture
Combining the bathroom and the bathroom opens up a wide range of design solutions. A properly selected facing of the floor, walls and ceiling, will create a stylish and harmonious design of the bath 5 sq m with toilet. Suspended or stretched ceiling, gypsum board or plastic panels, wooden lining or painting - it's up to you.
The assortment of finishing materials on the construction market is quite large, and the texture and palette of coatings are presented for every taste.
Important! Materials for finishing the bathroom should have increased moisture resistance, the ability to withstand temperature changes and have antifungal components in its composition.
Choose the finish of the room according to your preference and taste, and we can only offer a few recommendations:
- When choosing the color scheme of the room, remember that light shades visually expand the space, and the dark ones - narrow.
- To visually increase the perception of the bathroom, choose a small ceramic tile. And to create an interesting interior and visually move the walls, combine the tiles with the mosaic.
- Mosaic due to its small size can be used for finishing semi-circular surfaces and more complex shapes.
- If you replace ceramic tiles with a mirror analog on one of the walls, you can create the effect of visually raising the ceiling and parting the partitions.
- When creating a bathroom design of 5 sq. M, choose the plumbing that will allow you to use the space with the maximum benefit. Take a closer look at the corner models of bathtubs and showers. They occupy a minimum of space, and functionality does not suffer from this. In addition, manufacturers produce right- and left-side models, which can be accommodated even in a non-standard room.
- To save space in a small room will allow the installation system. With the help of this design, you can place a hinged toilet and a sink. Shut-off valves and pipes can be hidden behind the lining. The bath with hanging plumbing looks modern, and the installation system allows to use each centimeter of the room with benefit.
- Bathroom furniture is selected carefully, because after placement of sanitary ware and home appliances for her little space.
Important! Use pendant lockers with mirrored doors and glass shelves to visually expand the space and place the bathroom accessories.
- You can save space with furniture with built-in plumbing, for example, a pedestal with a washing machine or mirror cupboards over a sink.
- For storage of bath accessories and necessary in the economy of small items, we recommend using a high pencil case, which can easily fit into any interior. In addition, the pencil case can be used as a partition.
- To create a cozy and functional interior, make furniture to order. Designed according to the design of the room and executed strictly in terms of the size of the built-in appliances, furniture will help to realize all the design ideas.
Lighting Design
The choice of lighting fixtures for a bathroom design of 5 square meters is reduced to two types:
- Basic lighting. Use for the main light source hanging ceiling, ceiling lights or elegant chandeliers.
- Additional devices. The role of diffused light along the perimeter is performed by floor and wall lighting.
Important! When designing a lighting scheme, be sure to consider safety precautions. Keep appliances away from water. The entire electrical network must be grounded. The housings of all lighting fixtures must be sealed to prevent their contact with water.
Tips:
- Complete the mirrors with lighting fixtures and the room volume will multiply at times. Place the hanging lamps on either side of the mirror or equip it with a light around the perimeter. Such lighting will provide the room with the necessary brightness.
- Size and configuration of luminaries match the dimensions of the room and its styling.
- In small rooms it is convenient to use fixtures having an adjustable angle of rotation, as the main light source.
Important! Use LED strips to illuminate shelf shelves, niches and drawers of deep cabinets.
to the contents ↑Bathroom design 5 sq. M with a washing machine
Previously, architects did not attach much importance to the comfort of the room, so there was no space in the bathroom for the washing machine. Tenants how could come up with various devices to fit in a small room home appliances. One such option is placing the styralke under the sink. However, in this case the technique is too high, which is not very convenient for low-growth users and children.
Designers propose to improve this method of placing the technique as follows:
- In place of a convenient approach to the sink, attach a small ledge( up to 10 cm), but so that it does not interfere with the operation of the equipment.
- Place the washing machine next to the washstand and combine them with a single horizontal surface in the form of a table( countertop).It will be both beautiful and comfortable. On the table you can put different bath accessories, and above the table - hang a mirror.
- If the bathroom has a niche, then the washing machine can be easily accommodated there.
- Purchase a kit consisting of a washbasin and a washing machine that is suitable in size. The cost of the kit will be less than buying items separately, and the design of the bathroom 5 sq. M.m with a washing machine will look very organic.
Basic principles of arrangement of a minimum space
Panel house builders taught residents to find fantastic options for using the minimum space as efficiently as possible. Today specialists have joined the solution of the problem, having offered their own ideas and ideas in terms of interior design of small rooms, and manufacturers of modern materials and equipment. As a result of teamwork, the bathroom design of 5 sq. M can be realized in the most modern and unexpected solutions.
Consider the main features of the design of a small space and will offer several recommendations that will help you make the bathroom more spacious, functional, comfortable and cozy.
expert advice Resign yourself to the idea that a small room space will not allow you to locate the desired variety of sanitary ware and furniture. Use in a small bathroom a miniature technique and the appropriate plumbing.
Interesting solutions:
- Full tiling of the bathroom tiles - it's not at all cheap, so consider the option combining different finishing materials. For example, tile the surface around the bath, and to finish the rest of the space, use a moisture resistant plaster.
- If you are a fan of uncommon models of sanitary ware, then use bright colors and drawings to decorate the room. Gold-plated accessories for such a bathroom will make it unique and add luxury.
- To achieve the effect of the sauna, combine in the decoration white with chocolate shades. The warm glow of flowers carries peace and nobility.
The choice of plumbing:
- In a small room you can sit, corner baths, shower cabins with clear glass. You can place a full bath, combined with a shower, but for this, you need to use a headset with a screen to protect the floor from splashing.
- Sink select a narrow or angled. Do not put it close to the door. If you choose a washstand above the average size, you can install a washing machine under it.
- To expand the tiny space, use the hanging plumbing.
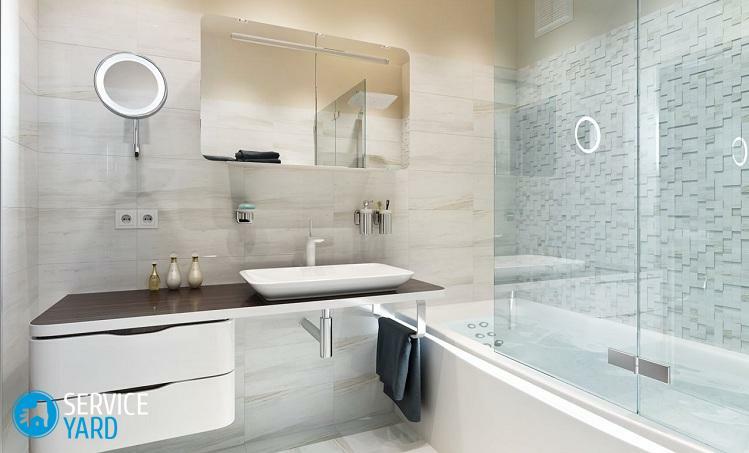
Room Design
With aesthetic design, heed the following recommendations:
- Use a light color scheme in the design. Panno and bright drawings in a small room can be superfluous.
- Place the floor tile diagonally. This technique will help visually break the boundaries of the room and expand the space.
- The floor in a small room should be as open as possible. Expand the space will help the following tricks: a bath set on the legs, and for the interior, buy wall furniture. The functionality of the room will be preserved, but it will become a bit more spacious.
- Ceramic tiles are ideal for finishing the room. You can also consider the option of painting the walls, and in some styles, decorative plaster or waterproof wallpaper will be appropriate.
- Plastic panels are undesirable in a small room, since installation on a lath will take a considerable area.
- For the ceiling, you can choose any type of finish, which is suitable for rooms with high humidity. The easiest and most affordable way is coloring. Practical and reliable will be rack or tension ceilings, and very original in the room will look like a mirror ceiling.
- For floor use tile, wood coating or filling method.
- Consider in advance the lighting of the bathroom, as a lack of light can turn a comfortable place to relax in a cold and uncomfortable room. Use a combination of fixtures( ceiling, floor, wall, spot) to emphasize the merits of the interior.
- The interior of a small room can be advantageously minimized using a space under the bathroom. In a niche, you can conveniently arrange all household items. Use for this purpose special screens with folding down doors( or sliding).To save space, you can use a special "apron" with pockets. The attribute must be the same color as the rest of the textiles, and you can place the organizer near the sink.
Choice of style
As each person is individual and differs by the habits, gustatory predilections and a certain way of life, the choice of style of a premise is business individual.
One can distinguish some of the most popular styles, which are the simplest in performance:
- Classics. This style can look somewhat pompous in a small room, as the interior assumes the presence of bronze, mosaic, bas-relief, stained glass and gilding.
- Provence. Bathroom in this style has one, maximum - two light colors in the finish. In the interior there must be forged elements and wicker furniture. Also the style is inherent in natural wood and ceramic tiles of small sizes( 20x20).
- Country style or Country. Use natural materials for interior decoration, bright colors and some simplicity. Figures and patterns must be made in the form of a small vegetable print or a cage.
- Japanese style. Materials for finishing must be natural or imitating naturalness. Decorate the interior can be planted with ornaments and oriental ornaments. Japanese style involves the design in pastel colors.
- Minimalism is a modern style. The design of the room is dominated by metal, glass and concrete. The color scheme is gray in various combinations. Plumbing - built-in or suspended.
- Eclectic involves mixing different stylistic forms in the same room. Although this is a favorite style of many designers, it is considered quite difficult to perform.
As you can see, even 5 square meters.m - a large enough space for almost any idea. We hope that our ideas and advice helped you to equip the bathroom, and now you can enjoy water procedures with comfort!

